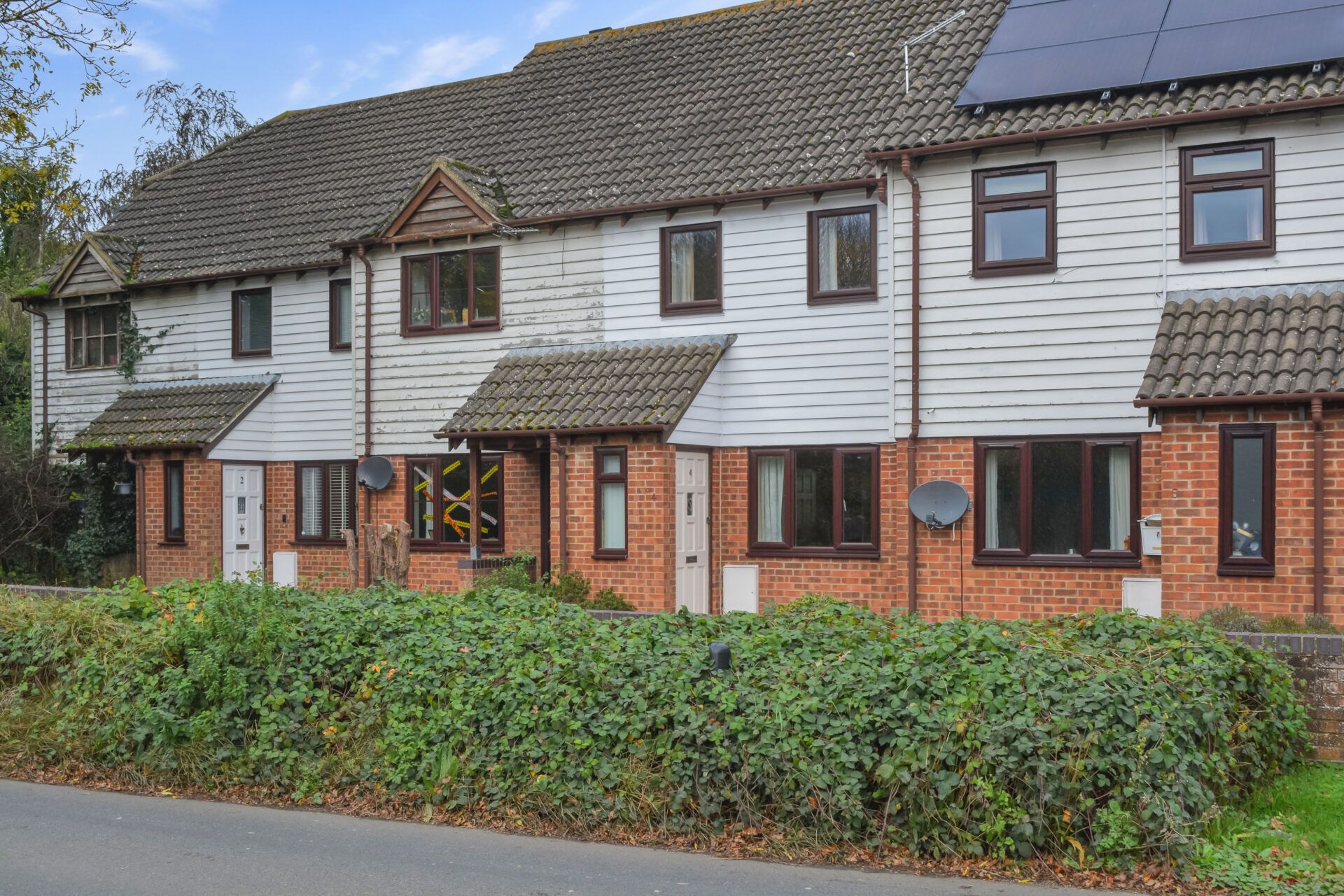Park Wood Close, Kingsnorth, Ashford, Ashford, TN23 3NQ
£240,000
Key Information
Key Features
Description
A two-bedroom terraced house located within Park Farm, enjoying allocated parking for 1 car, low maintenance garden and available with on onward chain.
The accommodation briefly comprises an entrance hallway, kitchen & living room to the ground floor. Upstairs are two double bedrooms and family bathroom.
In recent years, the current seller has had new uPVC windows and rear doors fitted, a new boiler and new fences in the rear garden. The house itself would benefit from some internal modernising and updating, however offers a fantastic opportunity to anybody looking to add their own mark.
Well positioned for access to local amenities and schools, this home would make a good investment purchase for buy-to-let or offers a good opportunity for first-time-buyers taking their first steps onto the property ladder.
Entrance Hallway
Partly glazed door to the front, stairs to the first floor, radiator, fitted carpet.
Kitchen 10' 1" x 6' 1" (3.08m x 1.85m)
Window to the front, matching wall and base units with work surfaces over, inset sink/drainer, free-standing electric cooker with extractor above, plumbing and space for washing machine, space for free-standing fridge/freezer. Tiled splashback and vinyl flooring.
Living Room 13' 4" x 12' 6" (4.07m x 3.81m)
Sliding doors giving access to the garden , window to the rear, under-stairs cupboard, radiator, fitted carpet.
Landing
Loft access, doors to each room, carpet laid to the stairs and landing.
Bedroom 1 8' 10" x 12' 6" (2.70m x 3.82m)
Windows to the rear, sliding door wardrobe, radiator, fitted carpet.
Bedroom 2 8' 2" x 12' 6" (2.48m x 3.82m)
Windows to the rear, airing cupboard over-stairs, radiator, fitted carpet.
Bathroom
Comprising a bath with mixer taps and shower over, WC, wash basin, extractor fan, radiator, partly tiled walls, vinyl flooring.
Arrange Viewing
Ashford Branch
Property Calculators
Mortgage
Stamp Duty
View Similar Properties
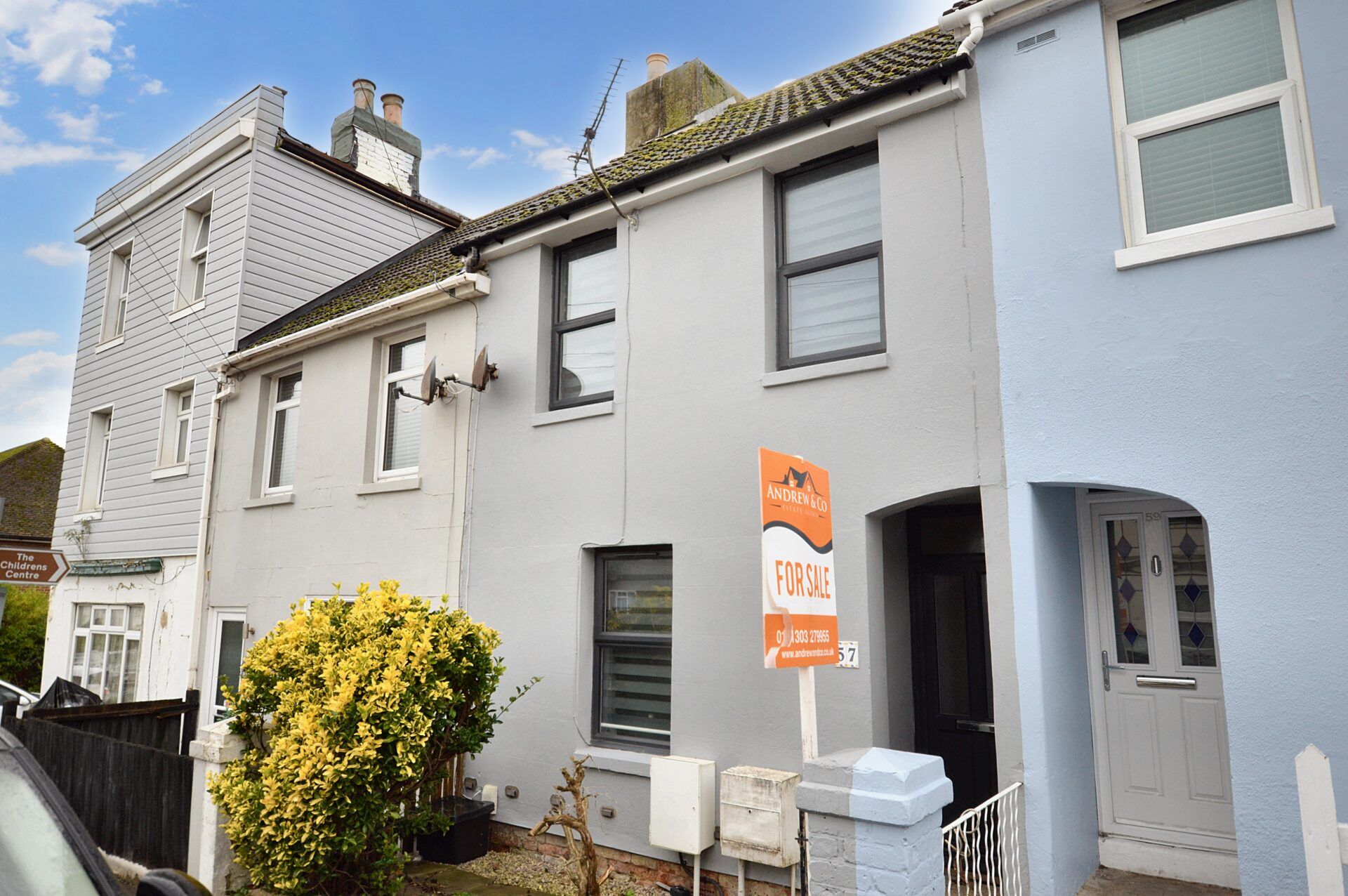
Denmark Street, Folkestone, Folkestone, CT19 6EQ
Offers In Region of£240,000Freehold
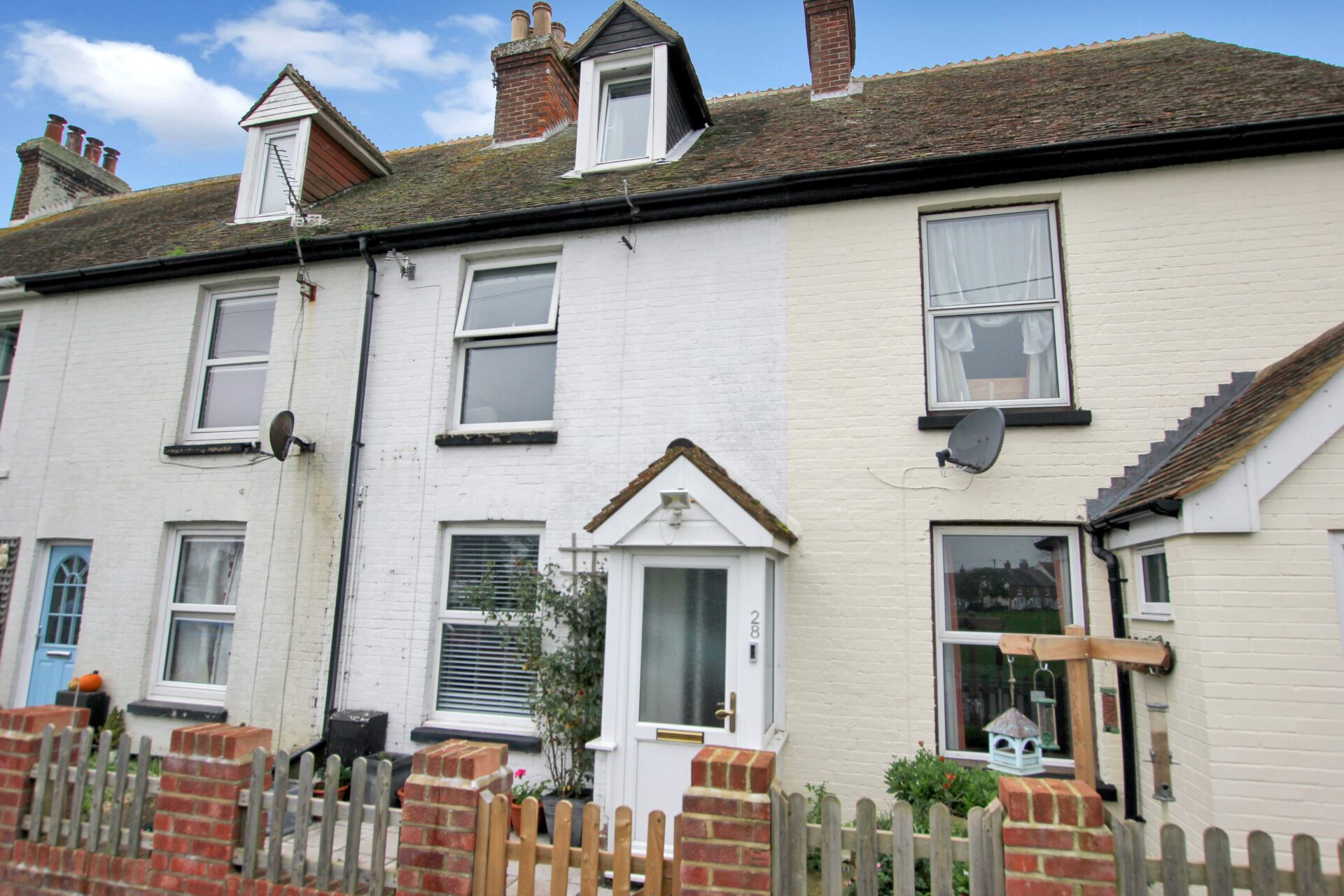
Skinner Road, Lydd, Romney Marsh, Romney Marsh, TN29 9HP
£220,000Freehold
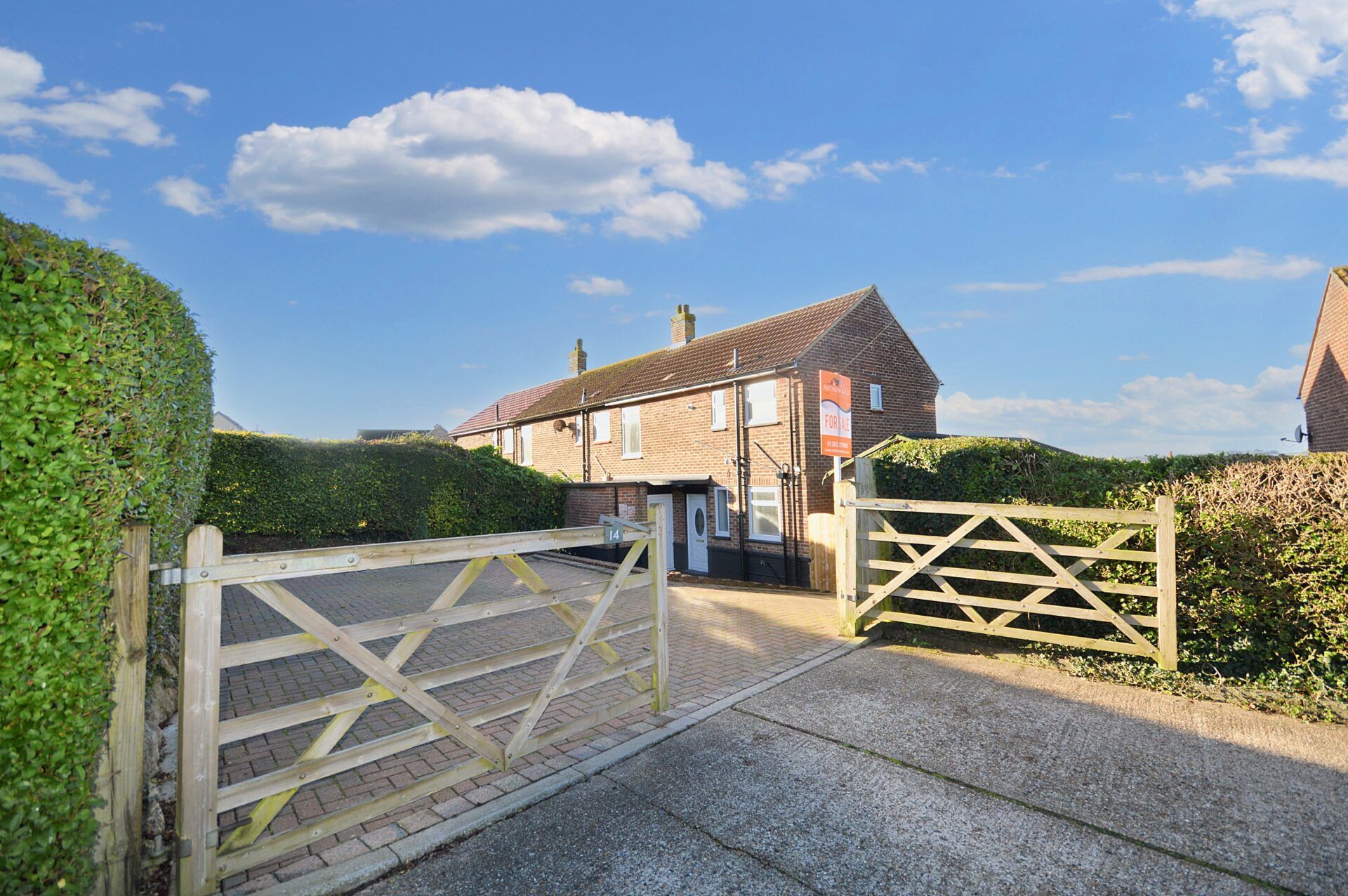
Johannesburg Road, Dover, Dover, CT16 2JF
Guide Price£260,000Freehold
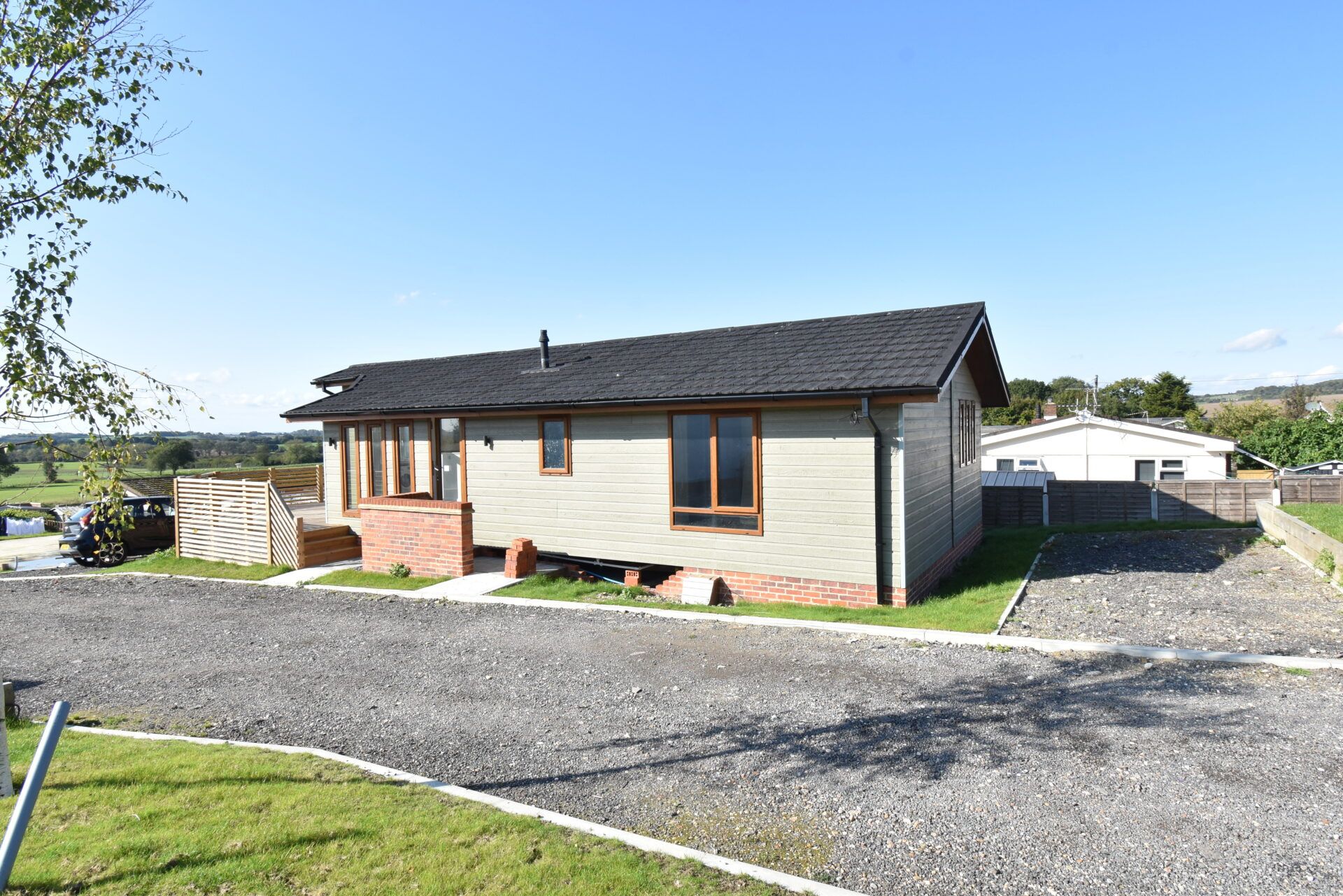
Yew Tree Park Home, Ashford, TN27 0DD
Offers In Region of£265,000Leasehold
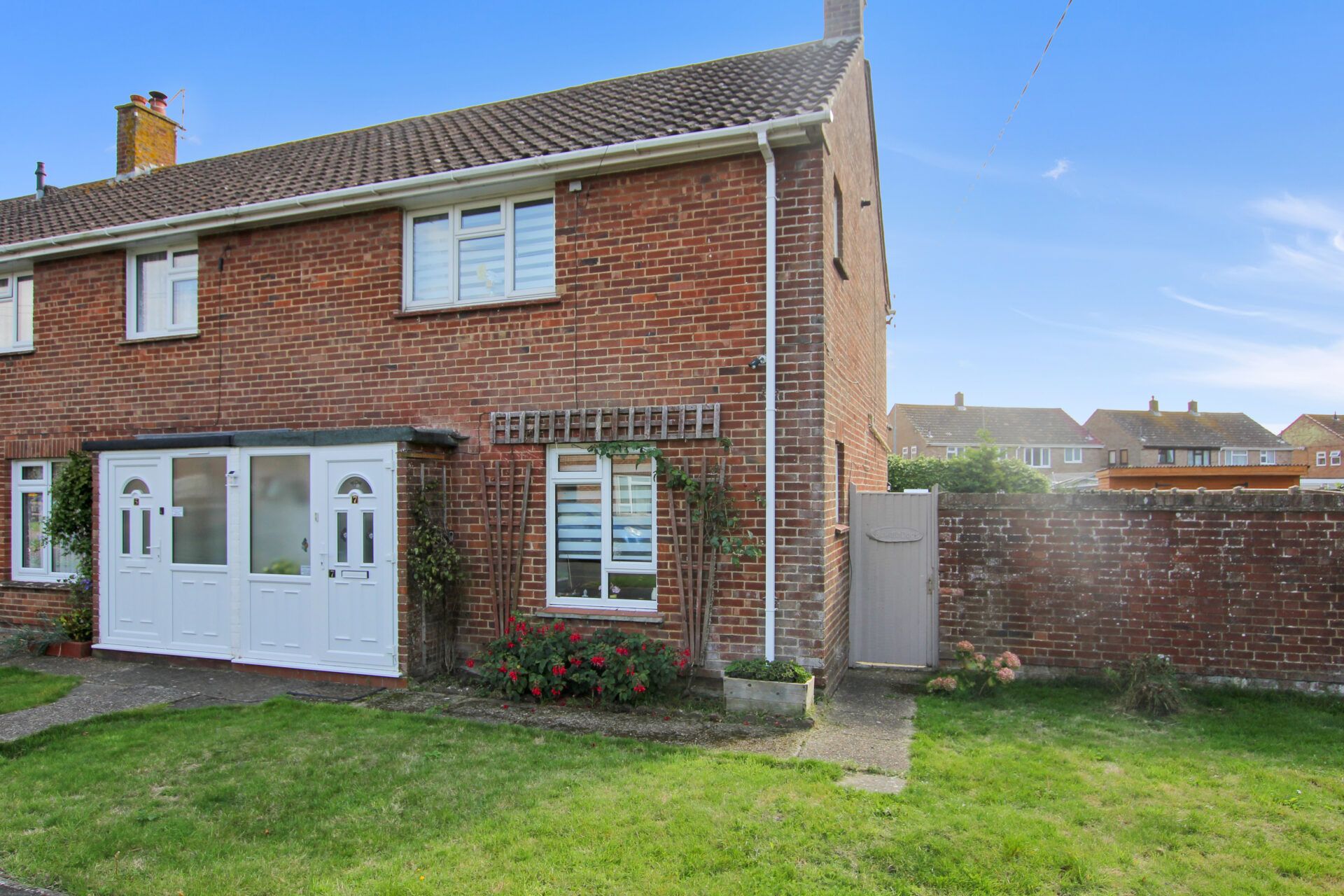
Marsh Crescent, New Romney, New Romney, TN28 8JU
Offers In Excess Of£265,000Freehold

Register for Property Alerts
We tailor every marketing campaign to a customer’s requirements and we have access to quality marketing tools such as professional photography, video walk-throughs, drone video footage, distinctive floorplans which brings a property to life, right off of the screen.


