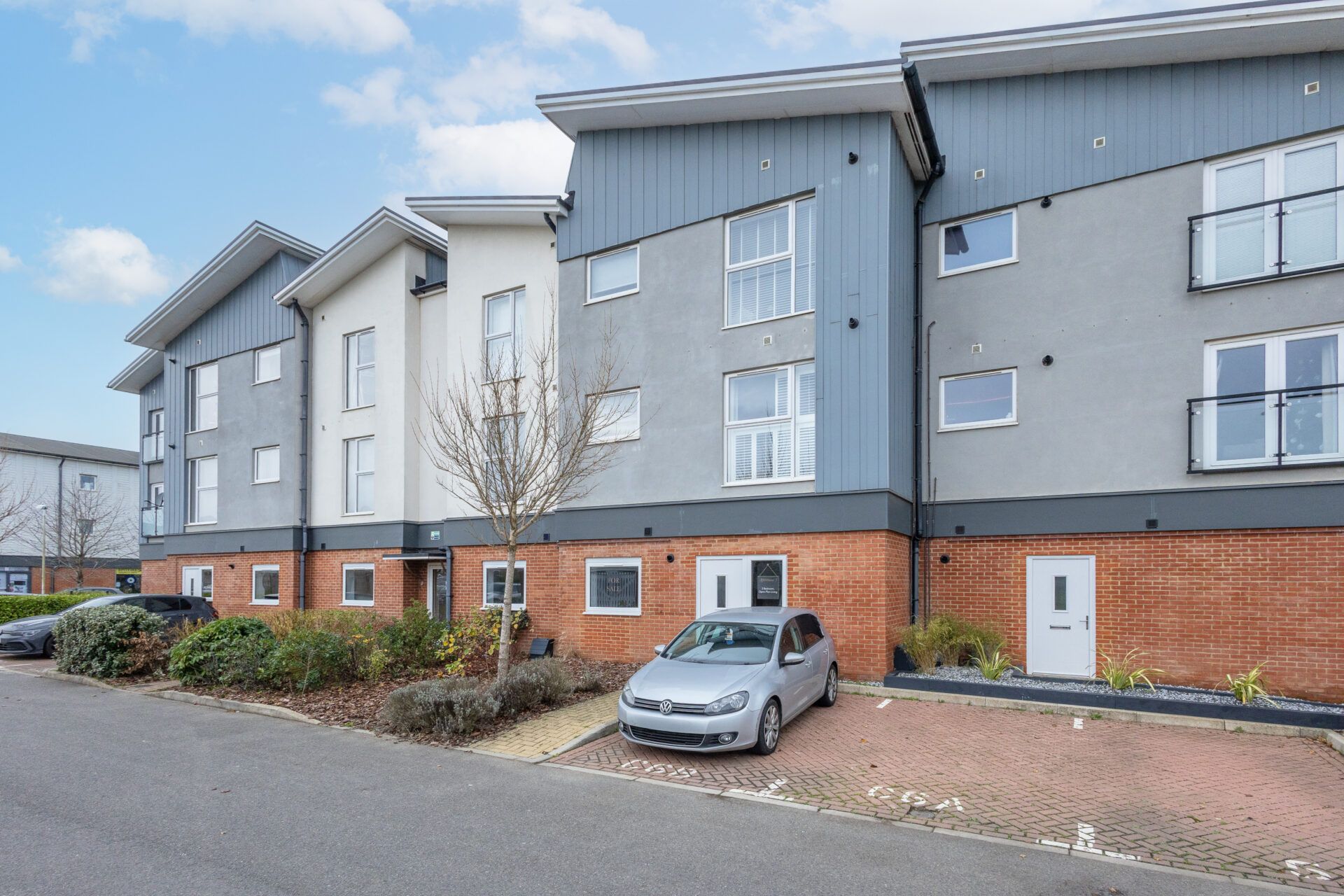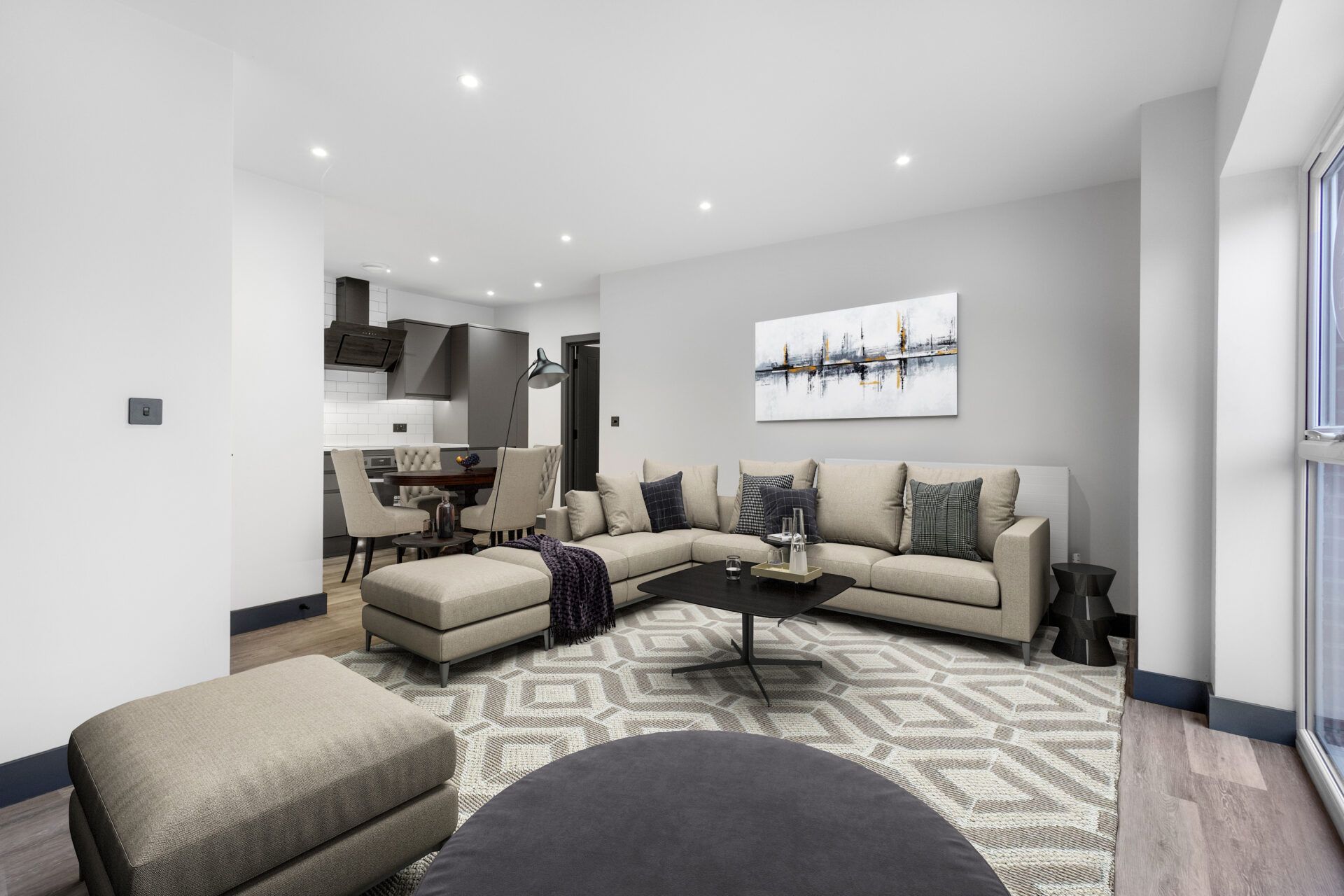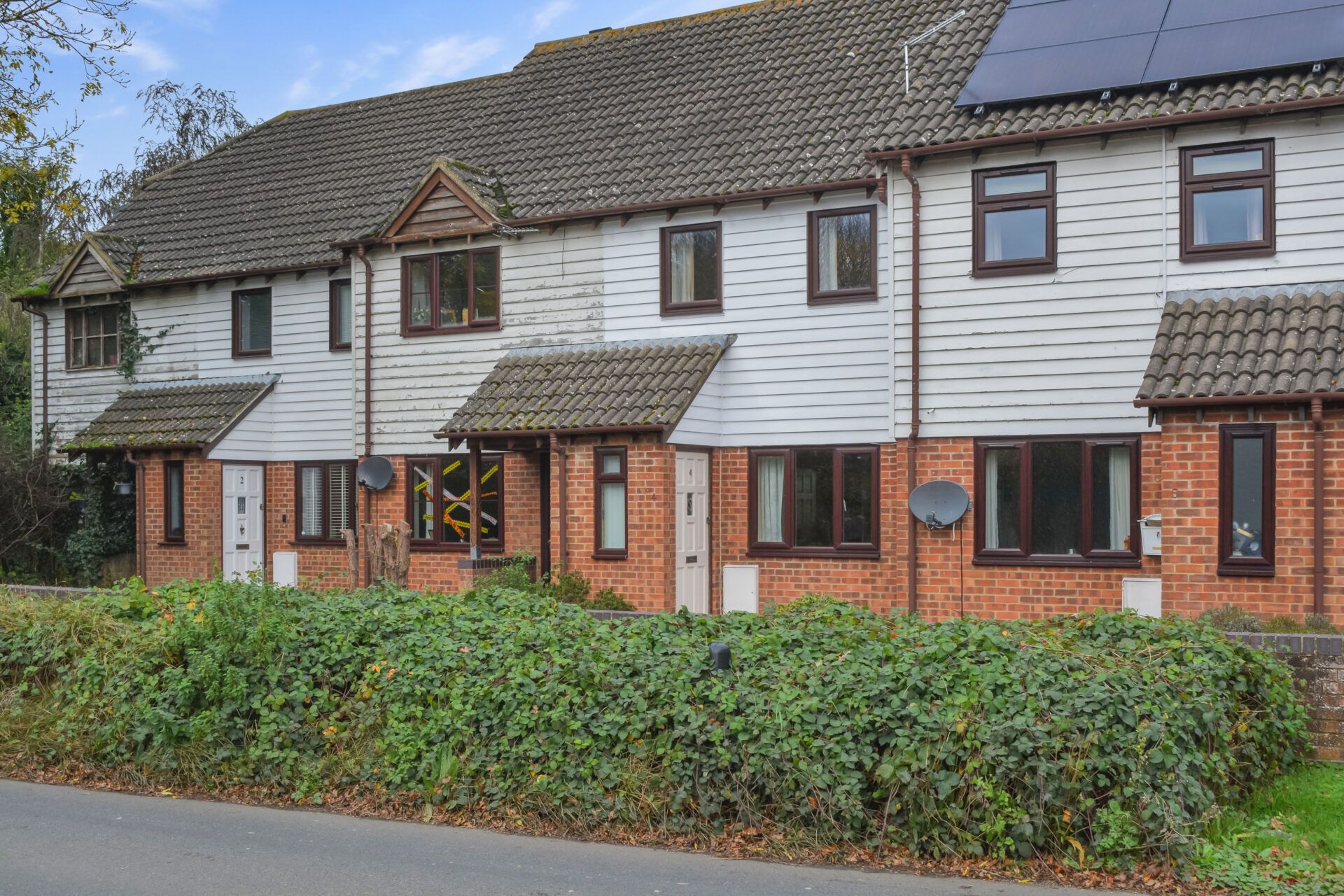Park Road, Folkestone, Folkestone, CT19 4DG
Offers In Region of £290,000
Key Information
Key Features
Description
Nestled in a popular location, this charming mid-terraced house presents an excellent opportunity for first-time buyers. The recently refurbished property boasts a modern interior with two double bedrooms, ideal for a small family or professionals seeking a comfortable living space. With an asking price of £290,000, this inviting home features a garage providing ample storage space and convenience for residents. The property's energy performance is rated ''D'', ensuring efficiency and comfort for its occupants.
Step outside into the delightful landscaped garden, complete with a sandstone tiled seating area perfect for relaxation. The compact garden offers a mix of a small lawn area and secure rear access, ideal for entertaining guests or enjoying a quiet evening outdoors. Additionally, the property comes equipped with a garage featuring a manual door and door to the garden, providing added convenience. Ample on-street parking in the vicinity ensures easy access for residents and visitors alike, making this residence an attractive choice for discerning buyers seeking a cosy and well-appointed home.
Porch 3' 10" x 2' 7" (1.18m x 0.79m)
UPVC glazed front door with newly tiled flooring and part panel boarded walls. Solid wooden glazed door to the lounge.
Lounge 14' 5" x 13' 7" (4.40m x 4.13m)
UPVC new double glazed bay windows to the front with fitted vertical slatted blinds, lovely porcelain tiled flooring with a feature fireplace and a designer radiator. Door to:-
Dining Room 14' 1" x 13' 7" (4.28m x 4.13m)
UPVC new double glazed door to the garden, lovely porcelain tiled flooring with stairs to first floor landing, a feature fireplace and a bar area under the stairs. Radiator and opening to:-
Kitchen 14' 7" x 7' 9" (4.44m x 2.35m)
UPVC double glazed new windows to the rear and the side with UPVC double glazed frosted door to the garden. Matching wall and base units with gas hob, extractor fan, fan oven and porcelain sink. Space for fridge/freezer, washing machine and tumble dryer. Porcelain tiled floors and a radiator.
Landing 14' 8" x 2' 11" (4.46m x 0.89m)
Newly laid carpeted floor coverings with loft hatch and doors to:-
Bedroom 14' 1" x 11' 6" (4.28m x 3.50m)
UPVC new double glazed window to the front with fitted blind, newly laid carpeted floor coverings and a designer radiator.
Bedroom 10' 10" x 10' 6" (3.30m x 3.19m)
UPVC new double glazed window to the rear of the property with fitted blind, gray oak style laminate flooring, storage cupboard / wardrobe and a radiator.
Bathroom 10' 4" x 7' 10" (3.14m x 2.39m)
UPVC newly fitted frosted window to the rear. Beautiful bathroom with freestanding bath, walk in drench shower, vanity drawer unit housing double basins, and vintage Victorian high level w/c system. Feature exposed wall with large mirror and a designer radiator/towel rail. The boiler is also in the bathroom.
Arrange Viewing
Cheriton Branch
Property Calculators
Mortgage
Stamp Duty
View Similar Properties
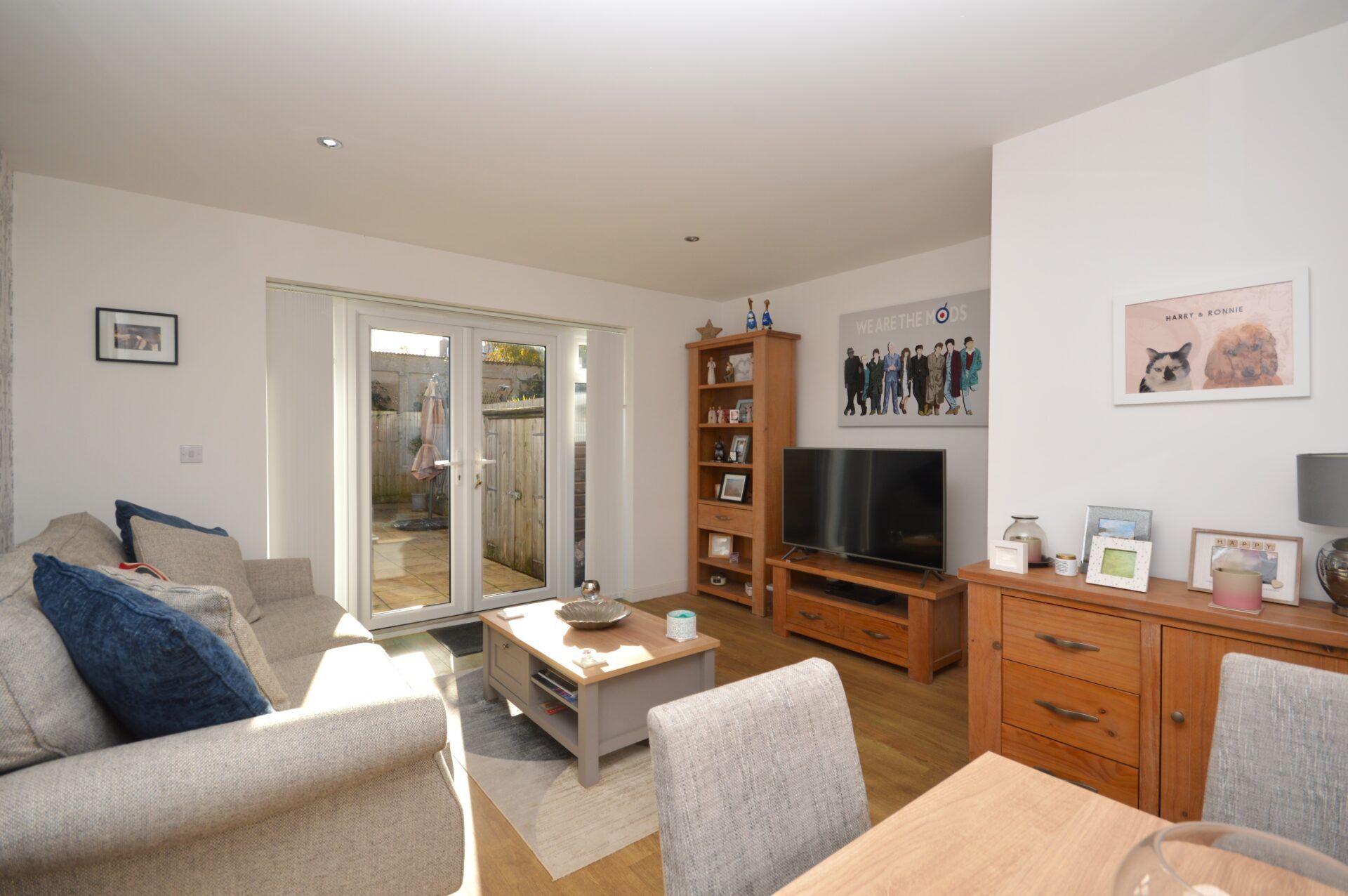
Westbrook Drive, Folkestone, Folkestone, CT20 2EQ
Offers In Region of£325,000Freehold
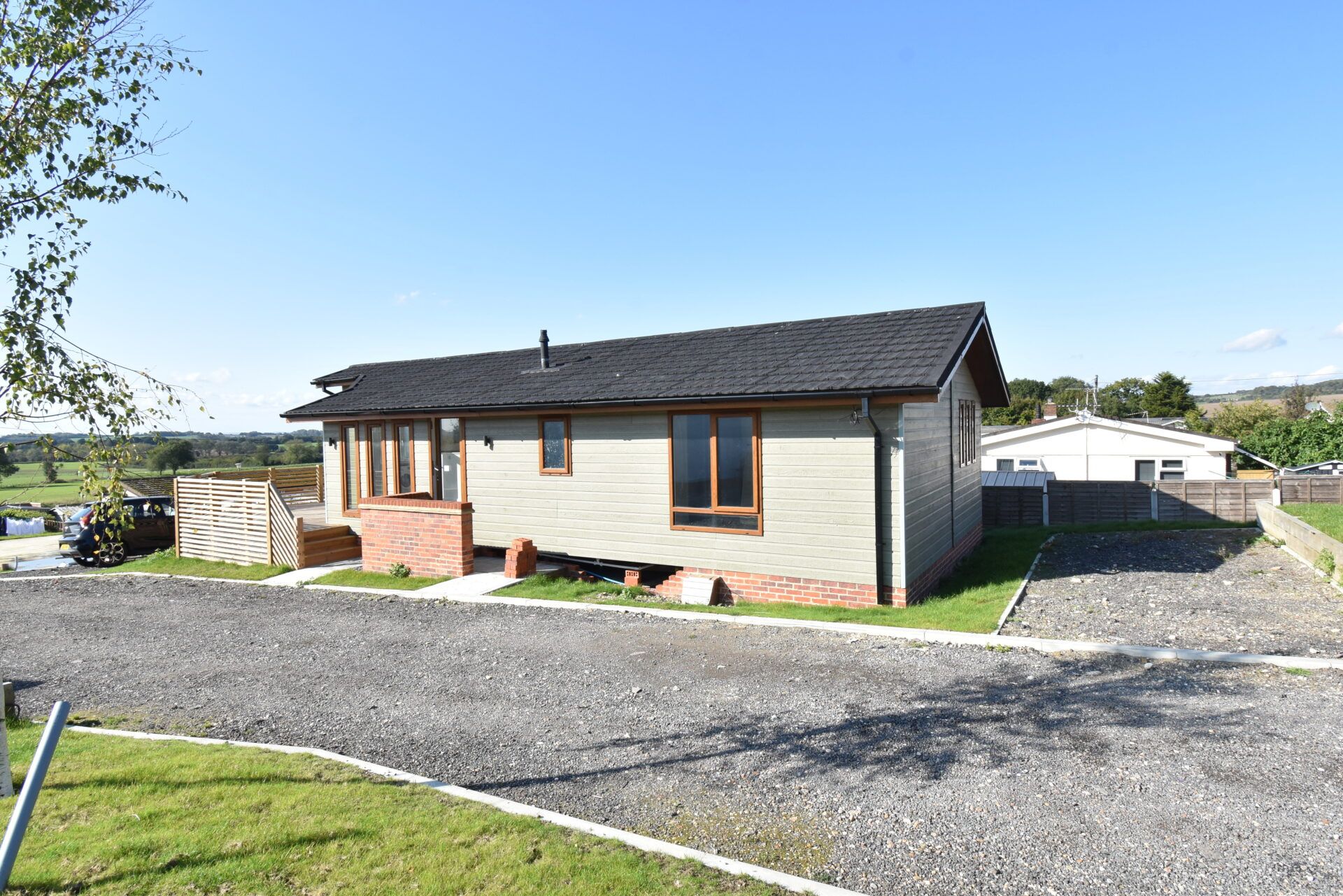
Yew Tree Park Home, Ashford, TN27 0DD
Offers In Region of£265,000Leasehold
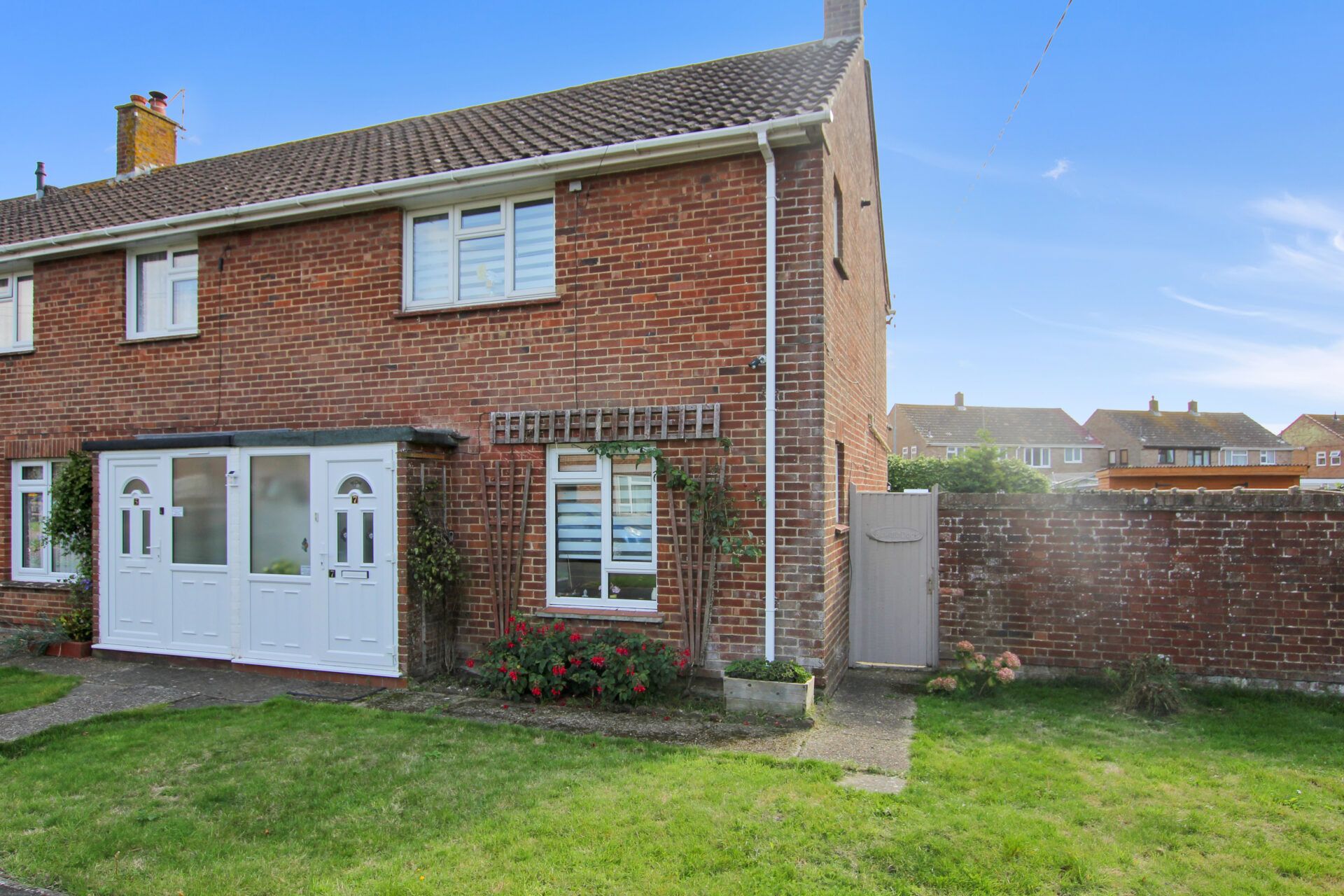
Marsh Crescent, New Romney, New Romney, TN28 8JU
Offers In Excess Of£265,000Freehold

Register for Property Alerts
We tailor every marketing campaign to a customer’s requirements and we have access to quality marketing tools such as professional photography, video walk-throughs, drone video footage, distinctive floorplans which brings a property to life, right off of the screen.


