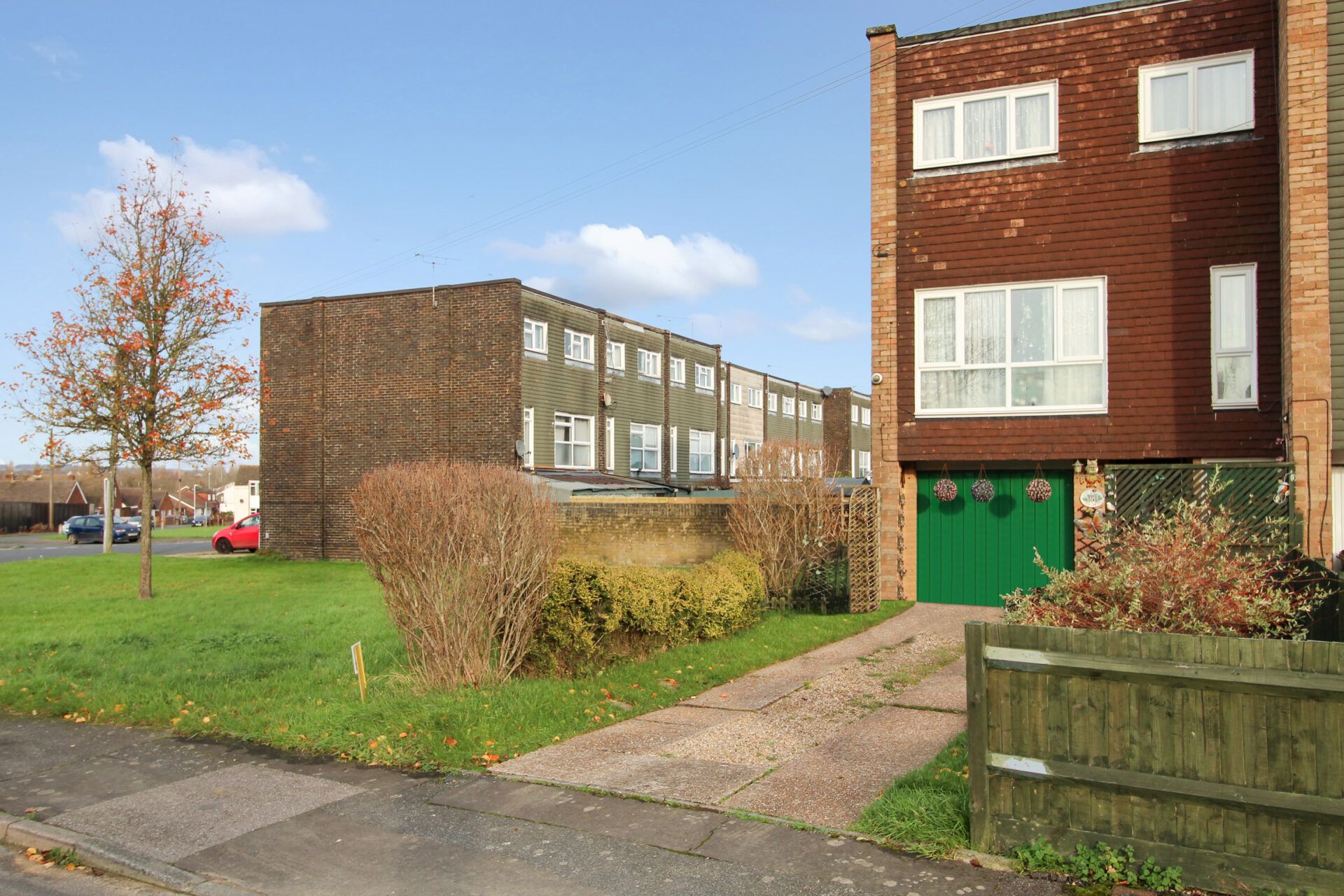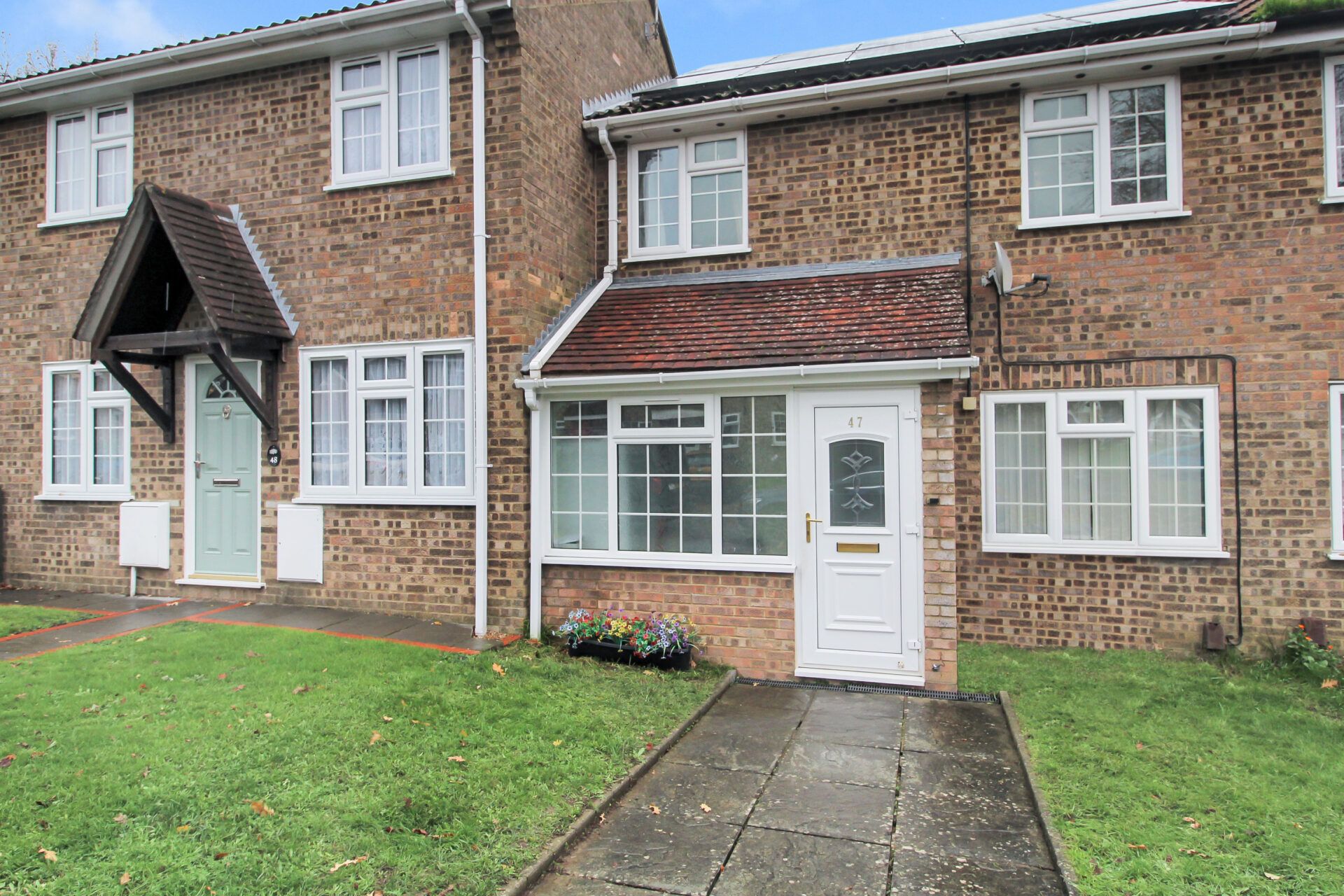Pantheon Gardens, Ashford, Ashford, TN23 3PT
Offers In Excess Of £300,000
Key Information
Key Features
Description
Located in the sought-after Knights Park area, this enticing 3-bedroom semi-detached house presents a wonderful opportunity. Offered with no onward chain the home features an open plan kitchen/diner, perfect for entertaining guests or enjoying family meals. The ground floor also includes a convenient cloakroom. Upstairs, the master bedroom benefits from an en-suite shower room, providing a touch of luxury.
Step out into the inviting outside space, where the lawned area is complemented by a delightful patio area. The gated side access ensures security and privacy while the timber storage shed offers ample space for storing tools and outdoor equipment. The driveway provides parking space for two vehicles, making daily living hassle-free. Embrace the tranquillity and convenience of this property's outdoor living space, where relaxation and recreation seamlessly merge.
This charming family home offers a perfect blend of comfort and style.
Hallway
With stairs to first floor and doors through to cloakroom and lounge.
Cloakroom
Obscure window to front, low level wc, wash hand basin.
Lounge 14' 6" x 12' 6" (4.42m x 3.81m)
Window to front and double doors through to kitchen/diner.
Kitchen/Diner 15' 8" x 9' 11" (4.78m x 3.02m)
Open plan kitchen/diner with range of cupboards and drawers beneath work surfaces, window and double doors to rear garden. Stainless steel sink with mixer tap and drainer. 4 ring gas hob, low level oven and overhead extractor fan. Space and plumbing for washing machine and slimline dishwasher and space for freestanding fridge/freezer. Understairs storage cupboard.
Landing
Carpeted, loft access, airing cupboard and window to side.
Bedroom 11' 11" x 8' 10" (3.63m x 2.69m)
Carpeted with window to rear and 2 x double built in wardrobes.
En-suite
Low level wc, wash hand basin with mixer tap, shower cubicle, heated towel radiator, extractor fan and tiled walls.
Bedroom 10' 2" x 8' 10" (3.10m x 2.69m)
Carpeted with window to front.
Bedroom 8' 0" x 7' 0" (2.44m x 2.13m)
Carpeted with window to front and built in storage cupboard.
Family Bathroom
White suite comprising low level wc, wash hand basin with mixer tap and vanity storage under, panelled bath with mixer tap and shower over, obscured window to rear, heated towel radiator, tiled walls.
Arrange Viewing
Ashford Branch
Property Calculators
Mortgage
Stamp Duty
View Similar Properties

Winslade Way Silver Hill Road, Willesborough, Ashford, Ashford, TN24 0SS
Offers In Region of£325,000Freehold
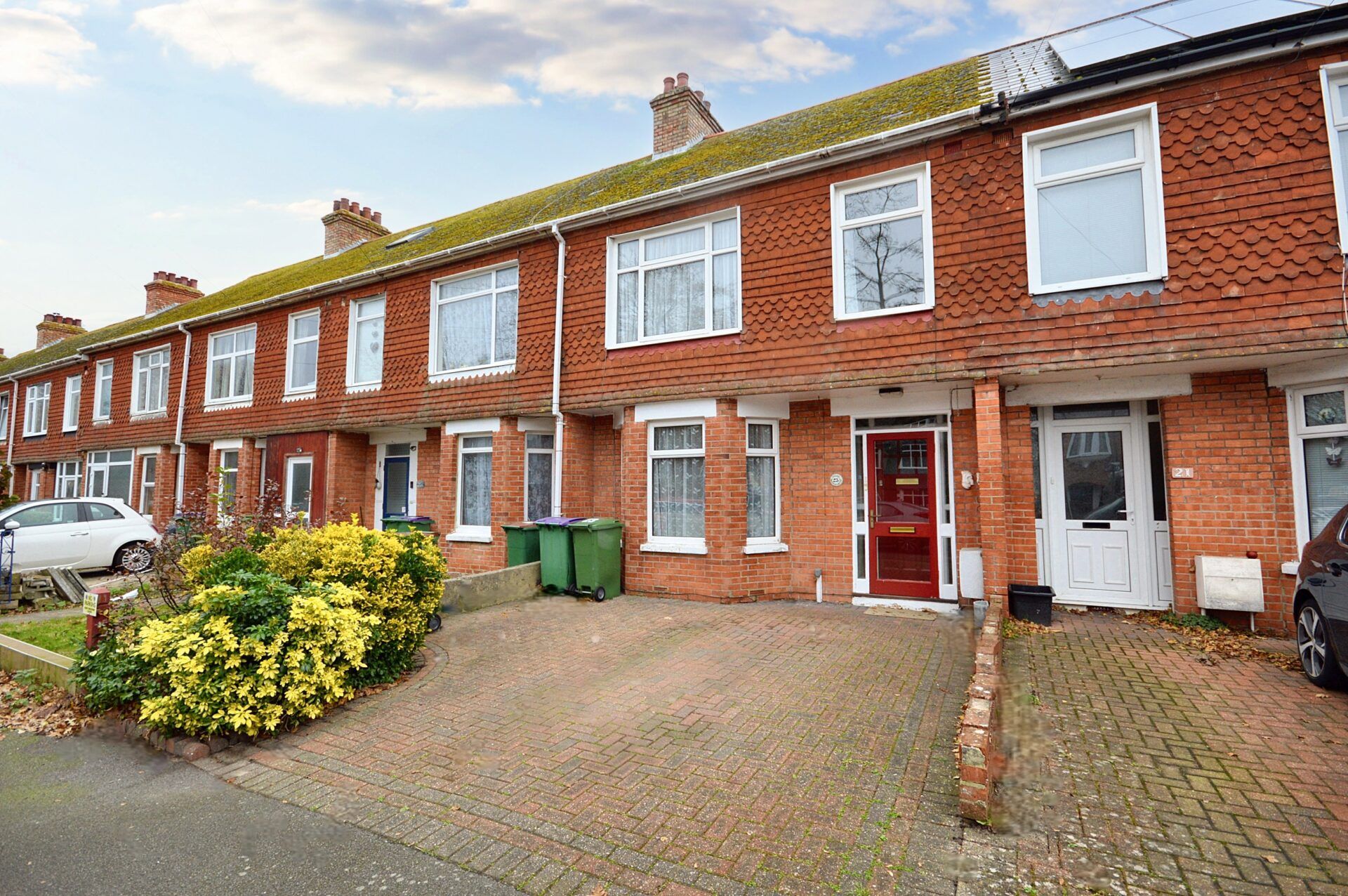
Hawkins Road, Folkestone, Folkestone, CT19 4JA
Offers In Region of£325,000Freehold
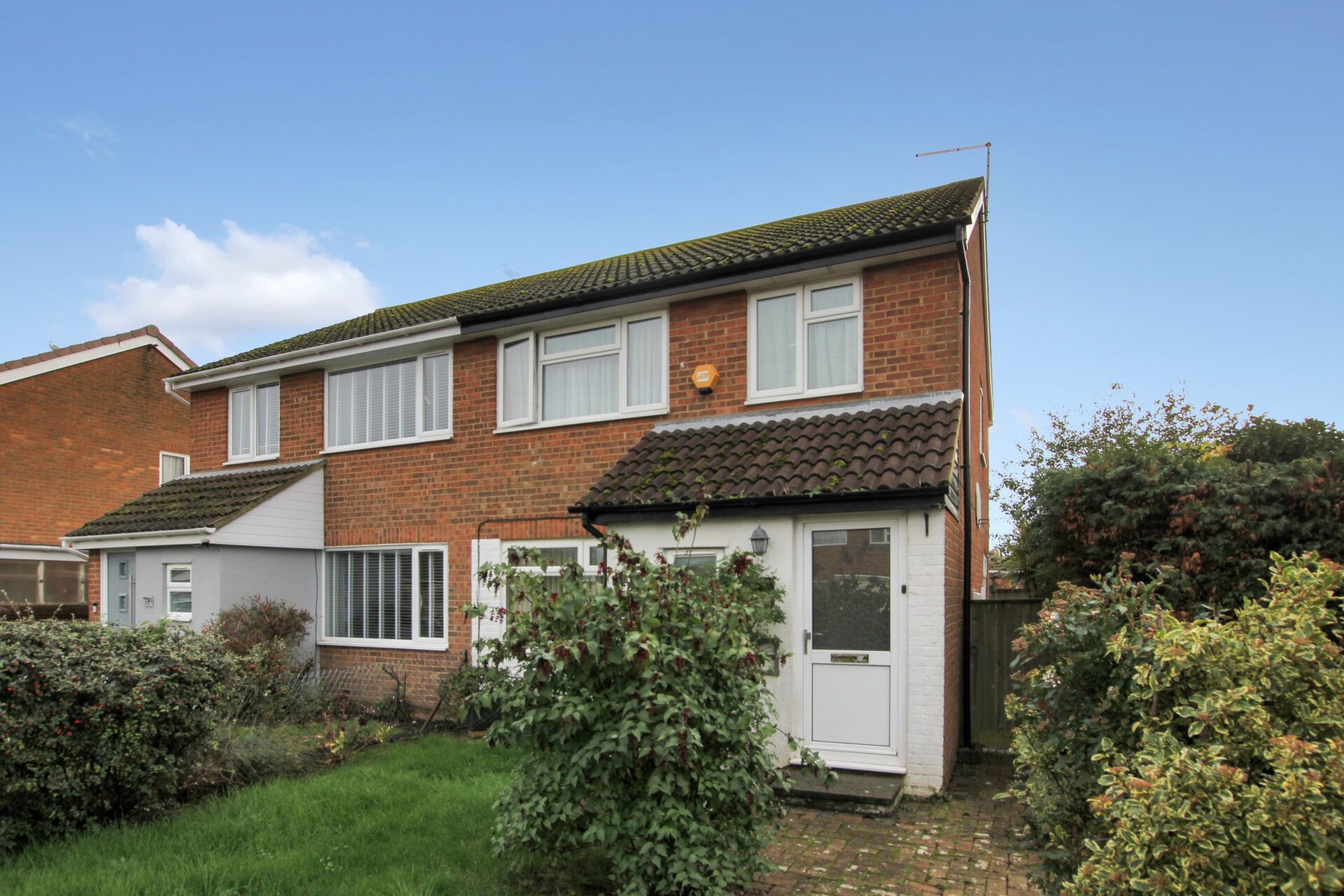
Maple Drive, St. Marys Bay, Romney Marsh, Romney Marsh, TN29 0XE
Guide Price£325,000Freehold
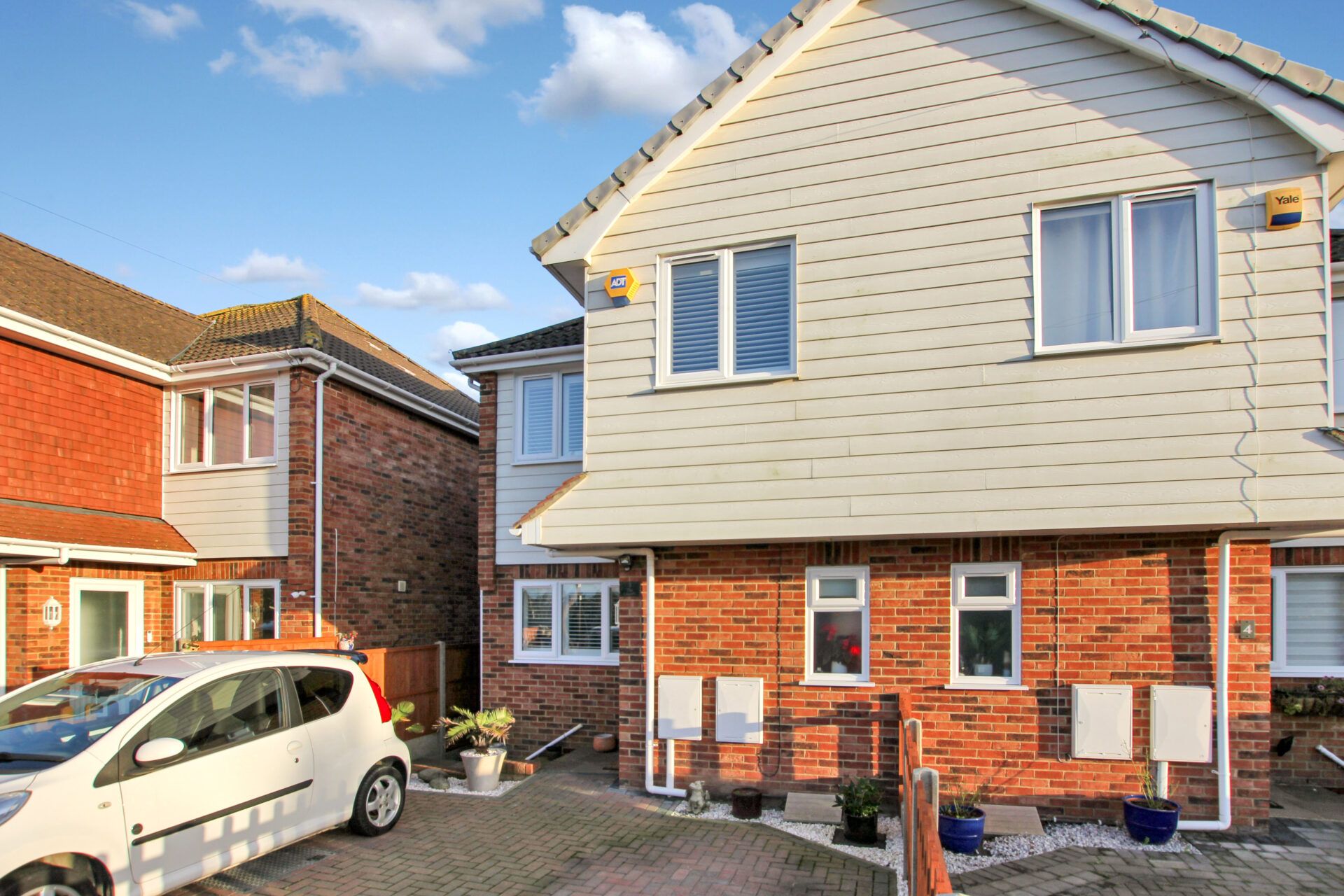
The Laurels Harden Road, Lydd, Romney Marsh, Romney Marsh, TN29 9FB
Offers In Excess Of£310,000Freehold

Register for Property Alerts
We tailor every marketing campaign to a customer’s requirements and we have access to quality marketing tools such as professional photography, video walk-throughs, drone video footage, distinctive floorplans which brings a property to life, right off of the screen.


