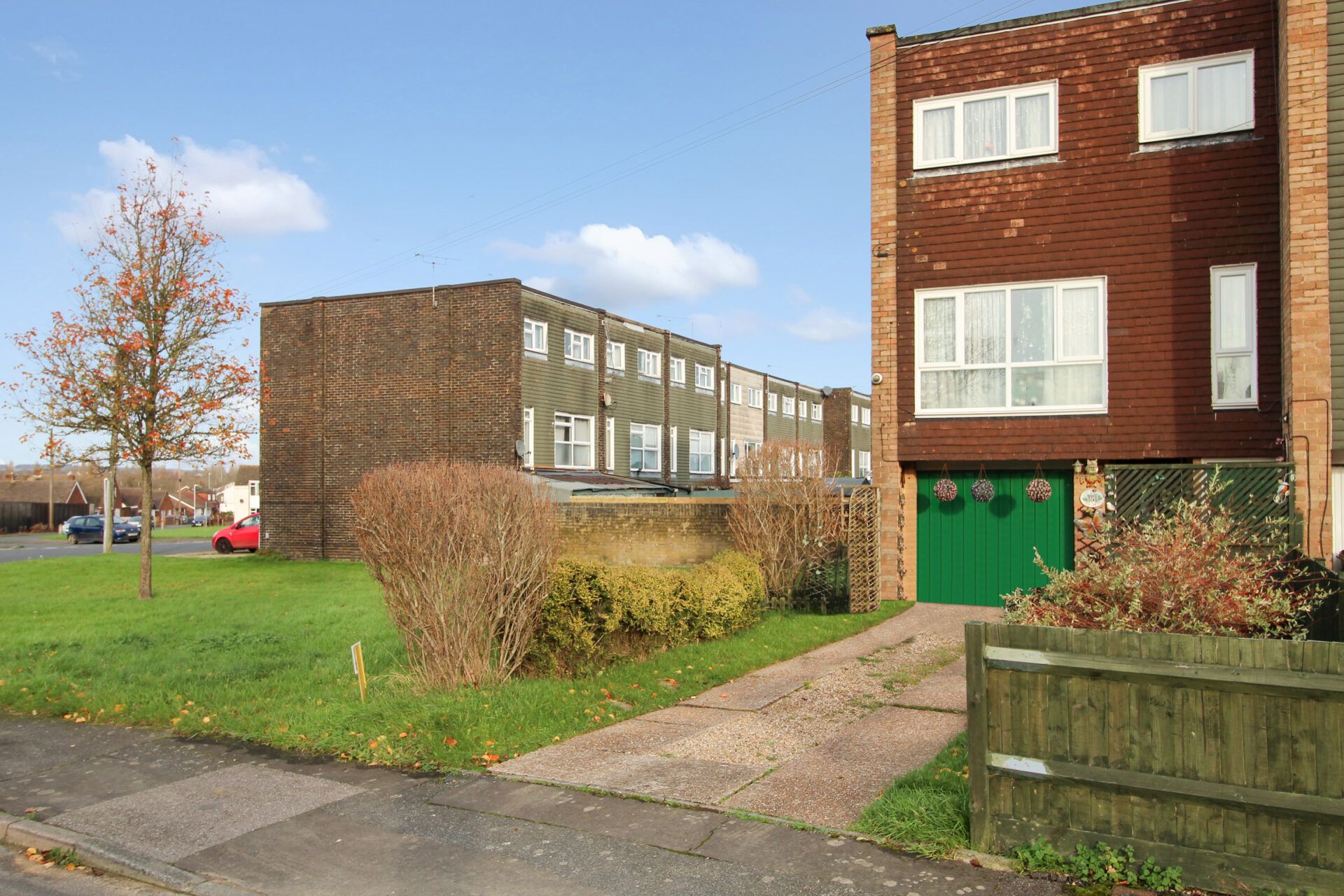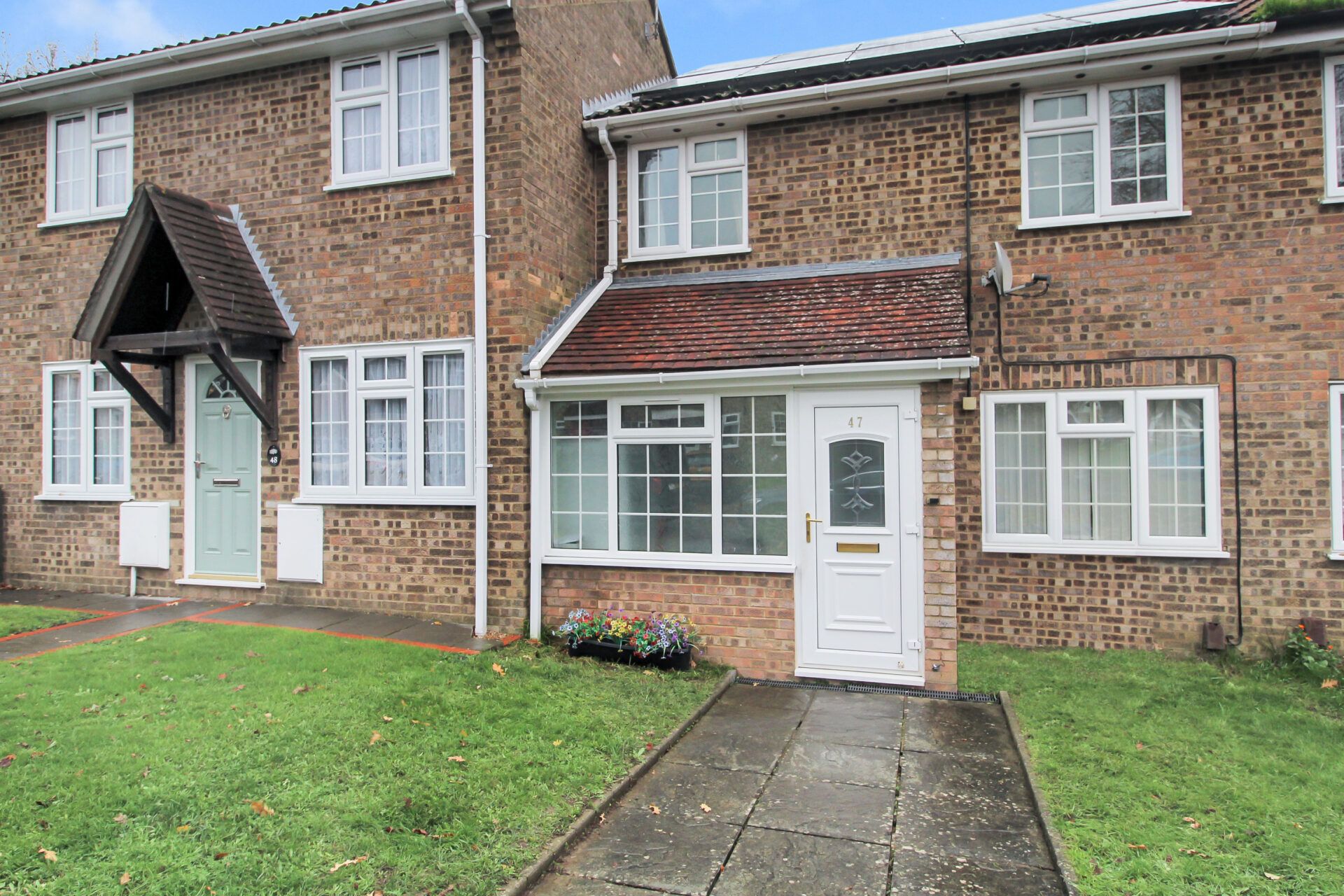Osborne Road, Willesborough, Ashford, Ashford, TN24 0EW
Offers Over £290,000
Key Information
Key Features
Description
This well-presented 3-bedroom family home is well situated for access to local amenities, including Willesborough Infant & Junior Schools and Willesborough Health Centre.
The flowing layout offers generous room sizes, and the addition of a porch to the front gives a useful space to keep coats and shoes tucked away. The living room is to the front and features a bay window whilst the kitchen and dining room are to the rear, overlooking the garden and inter-linking allowing for a social space at dinner times or when entertaining.
Upstairs are three generously sized bedrooms, and the modern family bathroom, which has been updated in recent years.
Externally the garden enjoys sun throughout the day, with a good-sized lawn area and patio space close to the house. The garden is enclosed and gated rear access, making this a safe space for children and pets.
Also within walking distance is Willesborough Recreational Ground, with children’s play apparatus and pathways for dog walking.
Entrance Porch
Composite door to front, window to the side, glazed uPVC door into hallway, space for coats and shoes, fitted carpet.
Hallway
Doors to Lounge & Kitchen, stairs to first floor with under-stairs storage cupboard, radiator, laminate wood flooring.
Lounge 13' 8" x 12' 7" (4.16m x 3.84m)
Bay window to the front, TV point, radiator, fitted carpet.
Kitchen 8' 0" x 9' 9" (2.44m x 2.96m)
Comprising matching wall and base units with work surfaces over, inset stainless steel sink/drainer, built-in eye-level electric oven, 4-ring gas hob with extractor above, space for free-standing fridge/freezer, plumbing and space for washing machine & dishwasher, space for tumble dryer. Tiled splash back, tiled floor. Window to the rear. Open to the dining room.
Dining Room 9' 10" x 8' 9" (2.99m x 2.66m)
Doors opening to the garden, radiator, laminate wood flooring.
First Floor Landing
Doors to each bedroom and family bathroom, airing cupboard, loft access, fitted carpet to the stairs and landing.
Bedroom 1 12' 1" x 10' 2" (3.68m x 3.11m)
Window to the front, radiator, fitted carpet.
Bedroom 2 11' 5" x 10' 2" (3.47m x 3.11m)
Window to the rear, radiator, fitted carpet.
Bedroom 3 9' 3" x 7' 11" (2.81m x 2.41m)
Window to the front, radiator, fitted carpet.
Bathroom
Modern bathroom comprising a shower/bath with mixer taps and thermostatic shower so the rainfall head above, WC, wash basing with storage beneath, party tiled walls, vinyl flooring. Window to the rear.
Arrange Viewing
Ashford Branch
Property Calculators
Mortgage
Stamp Duty
View Similar Properties

Winslade Way Silver Hill Road, Willesborough, Ashford, Ashford, TN24 0SS
Offers In Region of£325,000Freehold
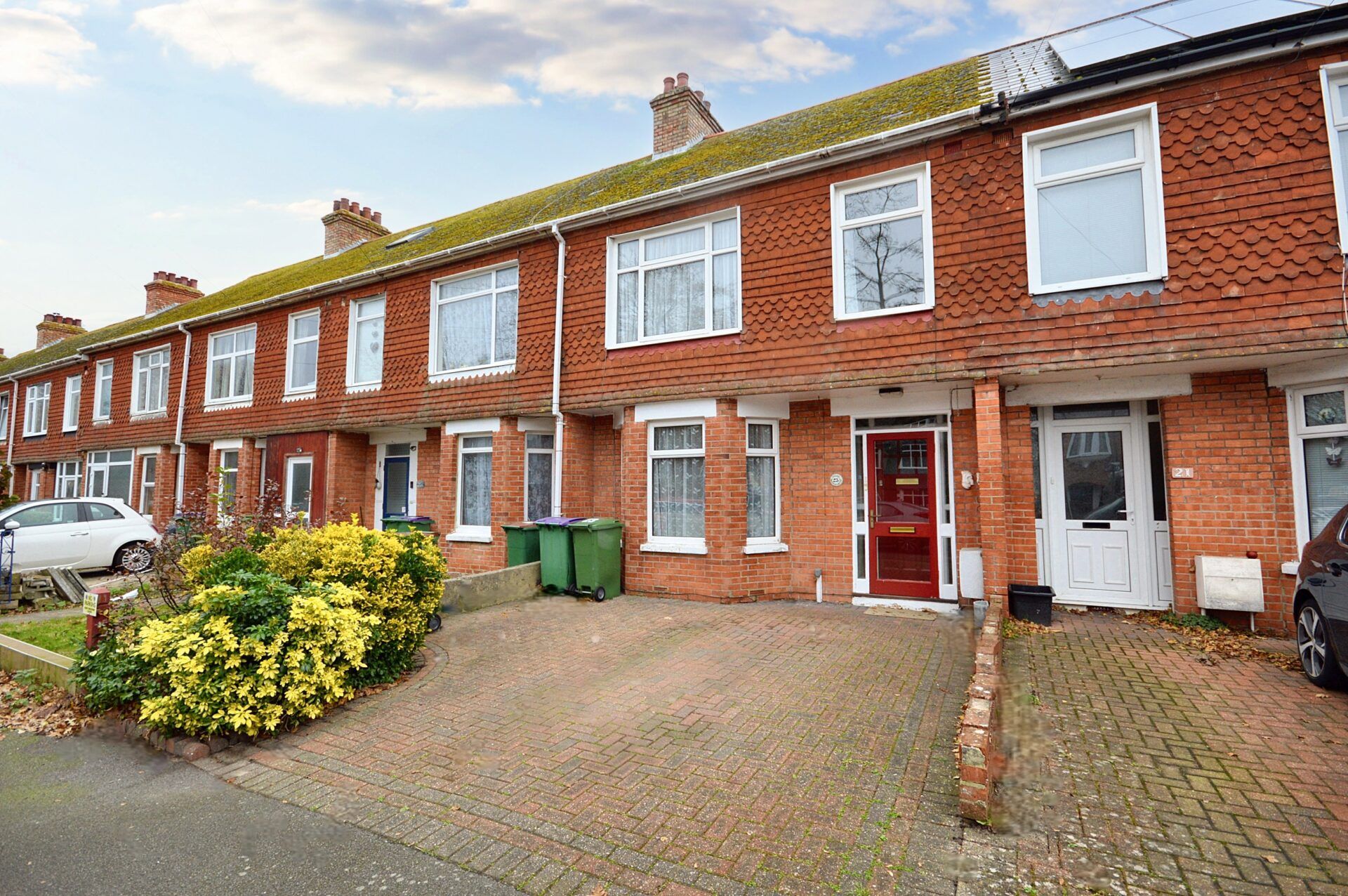
Hawkins Road, Folkestone, Folkestone, CT19 4JA
Offers In Region of£325,000Freehold
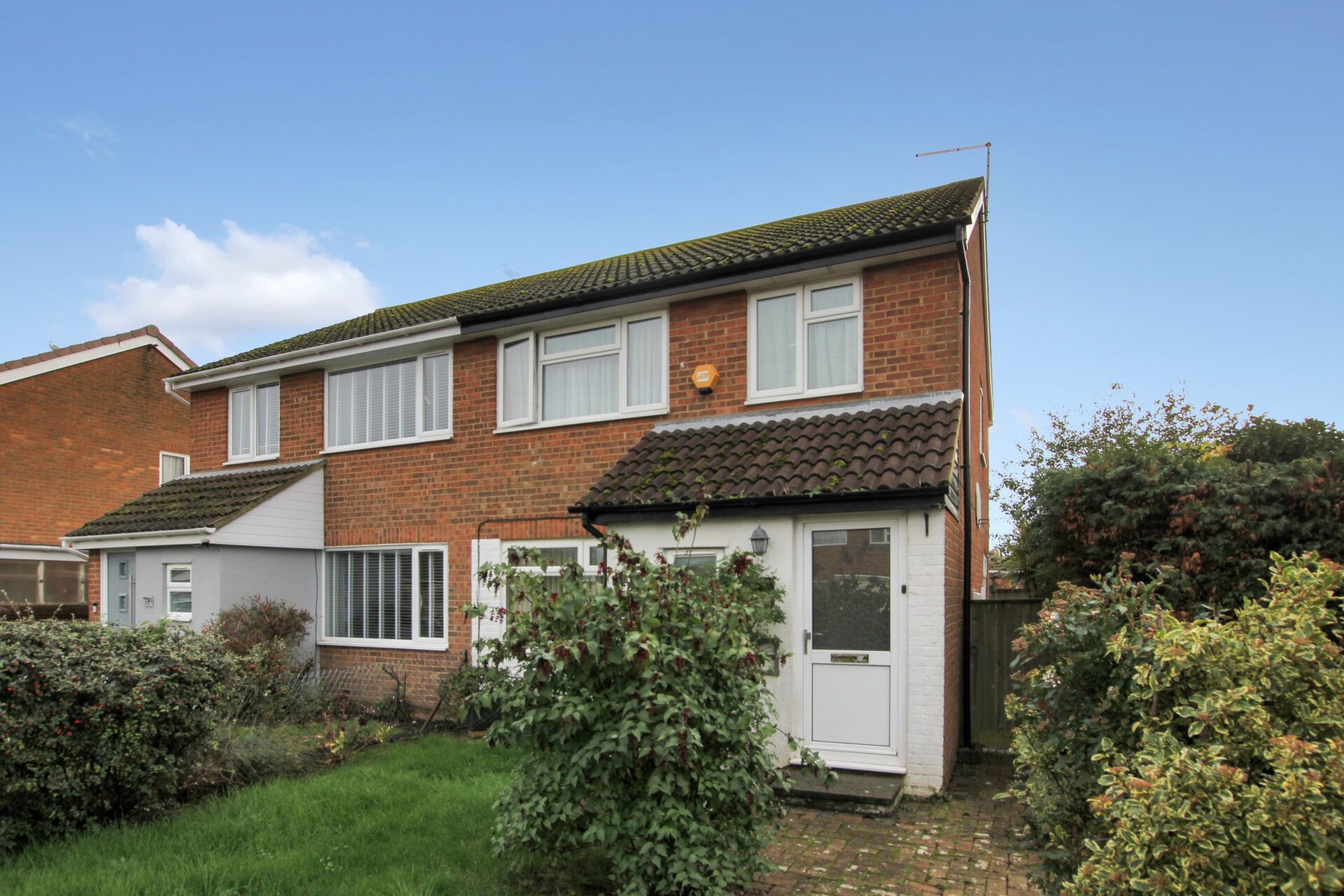
Maple Drive, St. Marys Bay, Romney Marsh, Romney Marsh, TN29 0XE
Guide Price£325,000Freehold
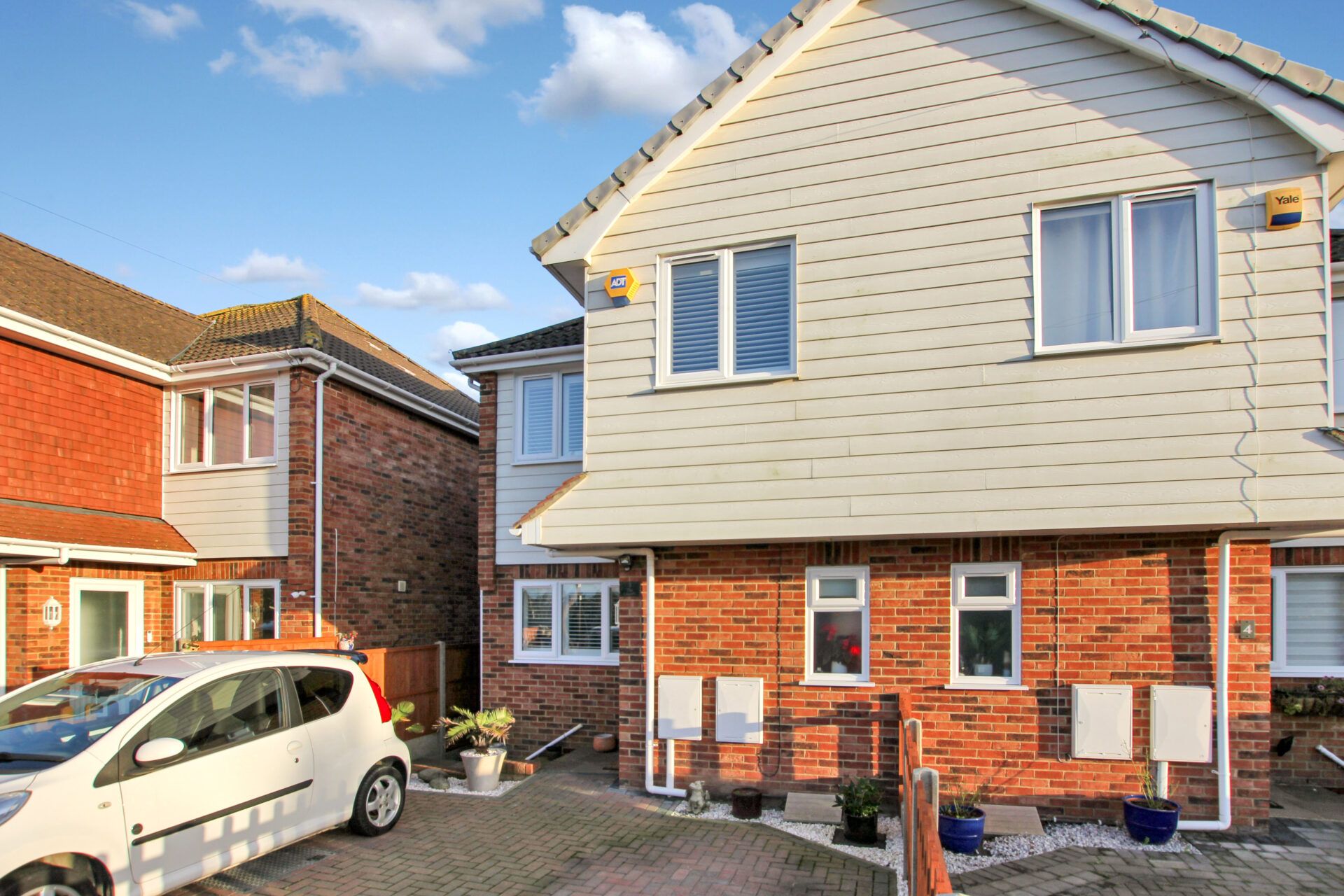
The Laurels Harden Road, Lydd, Romney Marsh, Romney Marsh, TN29 9FB
Offers In Excess Of£310,000Freehold

Register for Property Alerts
We tailor every marketing campaign to a customer’s requirements and we have access to quality marketing tools such as professional photography, video walk-throughs, drone video footage, distinctive floorplans which brings a property to life, right off of the screen.


