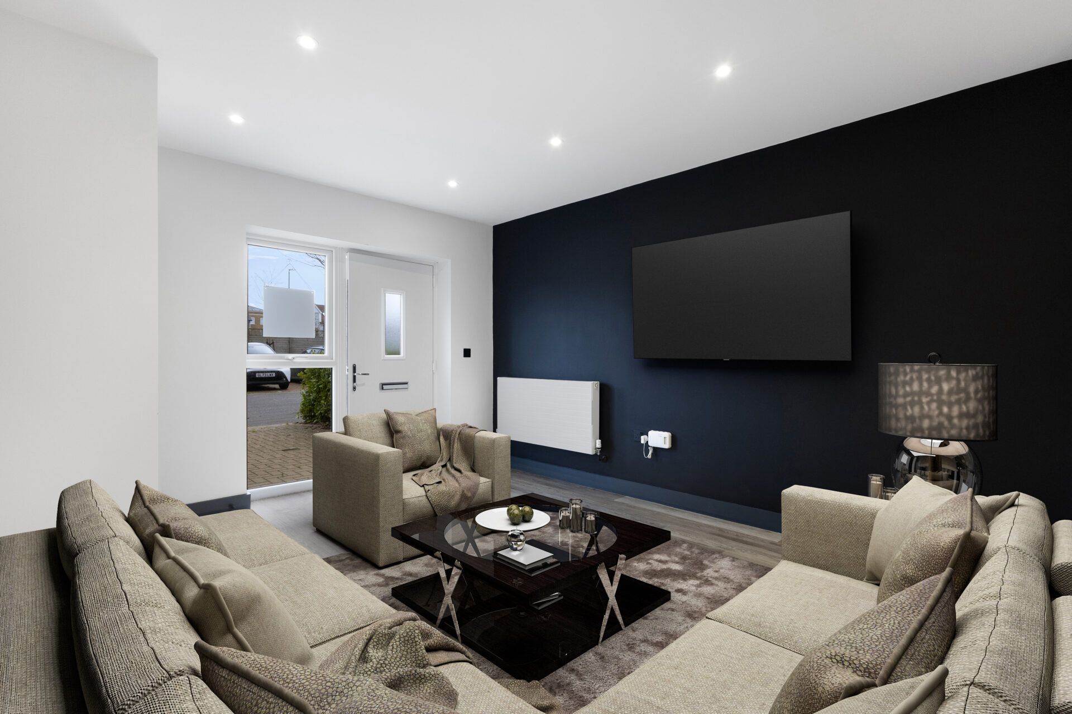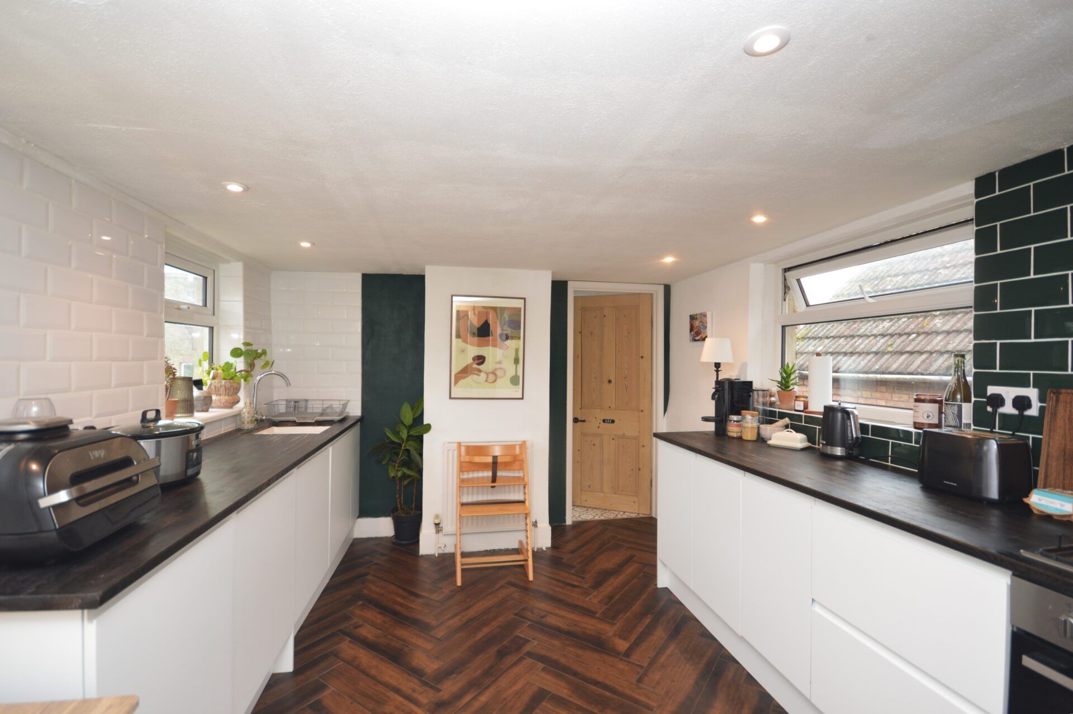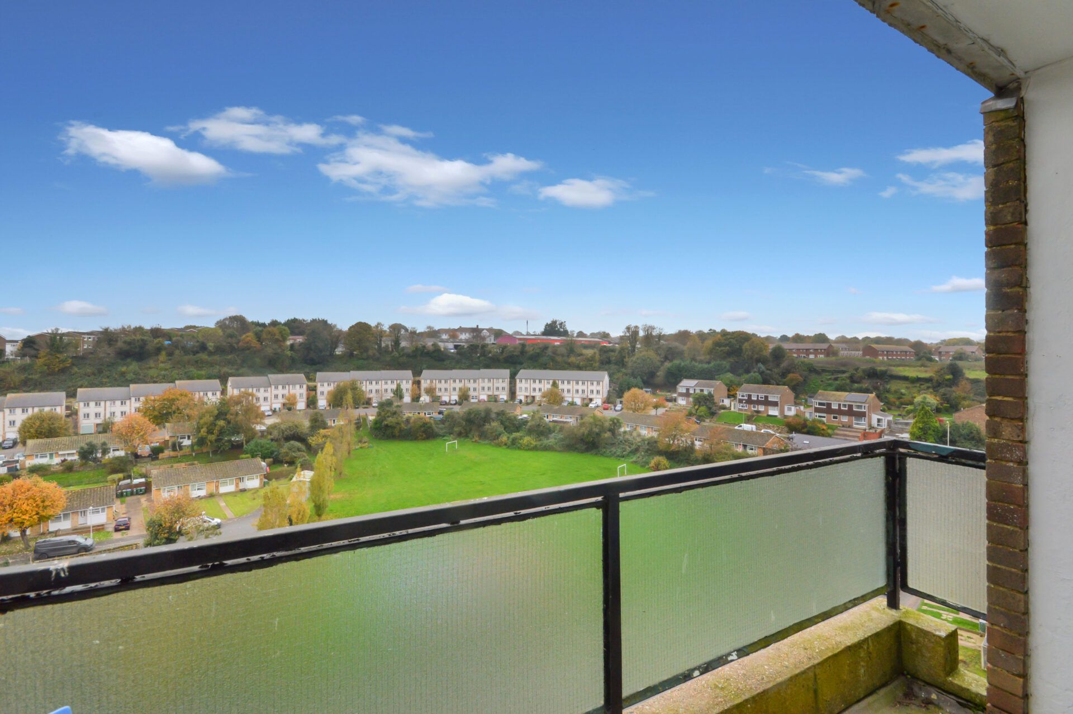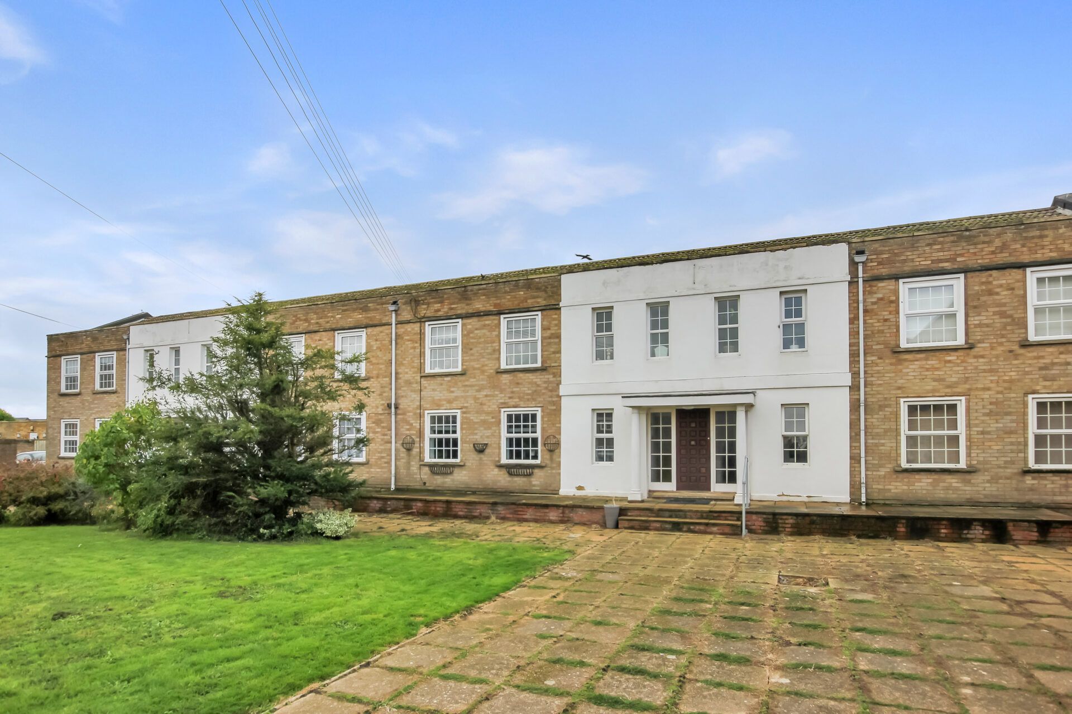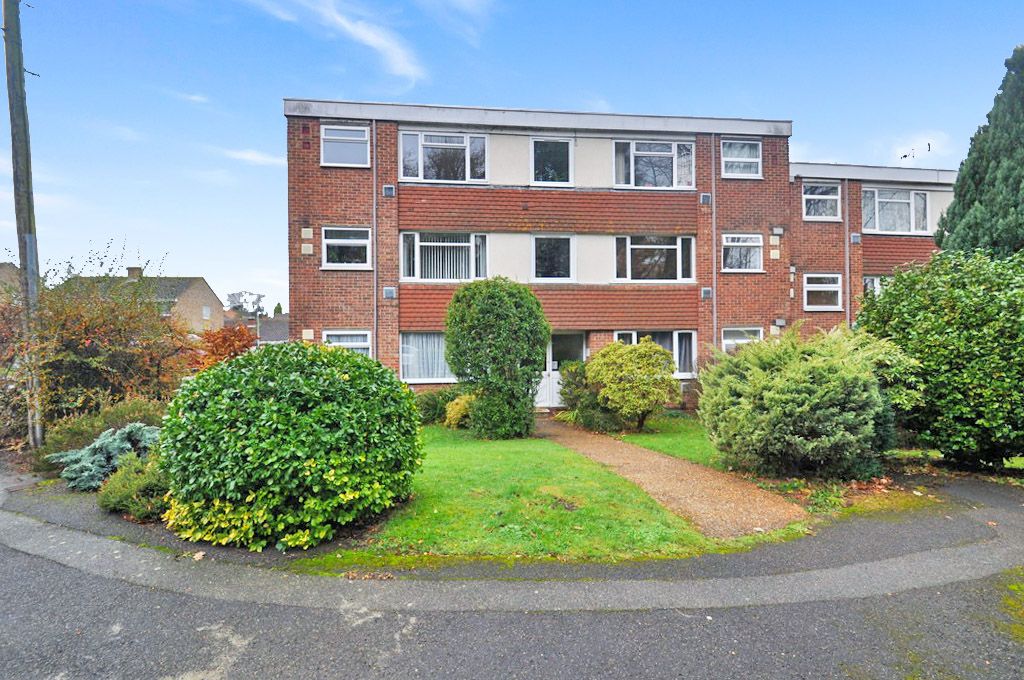Orchard Court, Ashford, Ashford, TN23 7US
£210,000
Key Information
Key Features
Description
This spacious ground floor maisonette is a hidden gem, found in a tucked away position along a private road, enjoying a private garden and allocated parking.
The accommodation on offer comprises a spacious living room with bay window to the front, open to the modern kitchen which features fitted appliances. An inner hallway leads to each of the bedrooms and the bathroom, and also features a useful storage cupboard which also houses the central heating boiler. Bedroom 1 enjoys an en-suite shower room and fitted wardrobes and also provides access to the garden. Bedroom 2 is a generous double and the bathroom and has been converted to a wet room.
The property has recently been redecorated throughout, and the boiler has also been changed in recent years.
Outside, the garden to the rear is a lovely size and also has gated side access. mostly laid to lawn with planted borders and some mature hedges with a patio space to entertain or sit outside.
To the front is a shared parking area where there is 1 allocated parking space.
Living Room 13' 4" x 13' 10" (4.06m x 4.21m)
Composite door to front, bay window, TV points, radiator, laminate wood flooring. Open to kitchen.
Kitchen 5' 9" x 8' 4" (1.76m x 2.55m)
Modern kitchen featuring matching wall and base cabinets with work surfaces over, inset 1.5 bowl stainless steel sink/drainer, built-in electric oven with 4-ring gas hob and extractor over, built-in washing machine and fridge/freezer. Tiled splash back and flooring.
Hallway
Doors to each bedroom and bathroom, storage cupboard housing central heating boiler, radiator, laminate wood flooring.
Bedroom 1 9' 3" x 10' 1" (2.83m x 3.07m)
Door to garden and windows looking out, built-in wardrobes, radiator, fitted carpet.
En Suite
Comprising a square shower cubicle with pivot door and thermostatic shadower, WC, wash basin, radiator, shaver socket, extractor fan, partly tiled walls and vinyl flooring.
Bedroom 2 11' 5" x 7' 6" (3.48m x 2.28m)
Window to the rear, radiator, fitted carpet.
Bathroom
Wet room design with fully tiled walls and vinyl flooring, central drain, shower curtain and electric shower, WC, wash basin, radiator, shaver socket, extractor fan, fan heater and window to the rear.
Arrange Viewing
Ashford Branch
Property Calculators
Mortgage
Stamp Duty
View Similar Properties
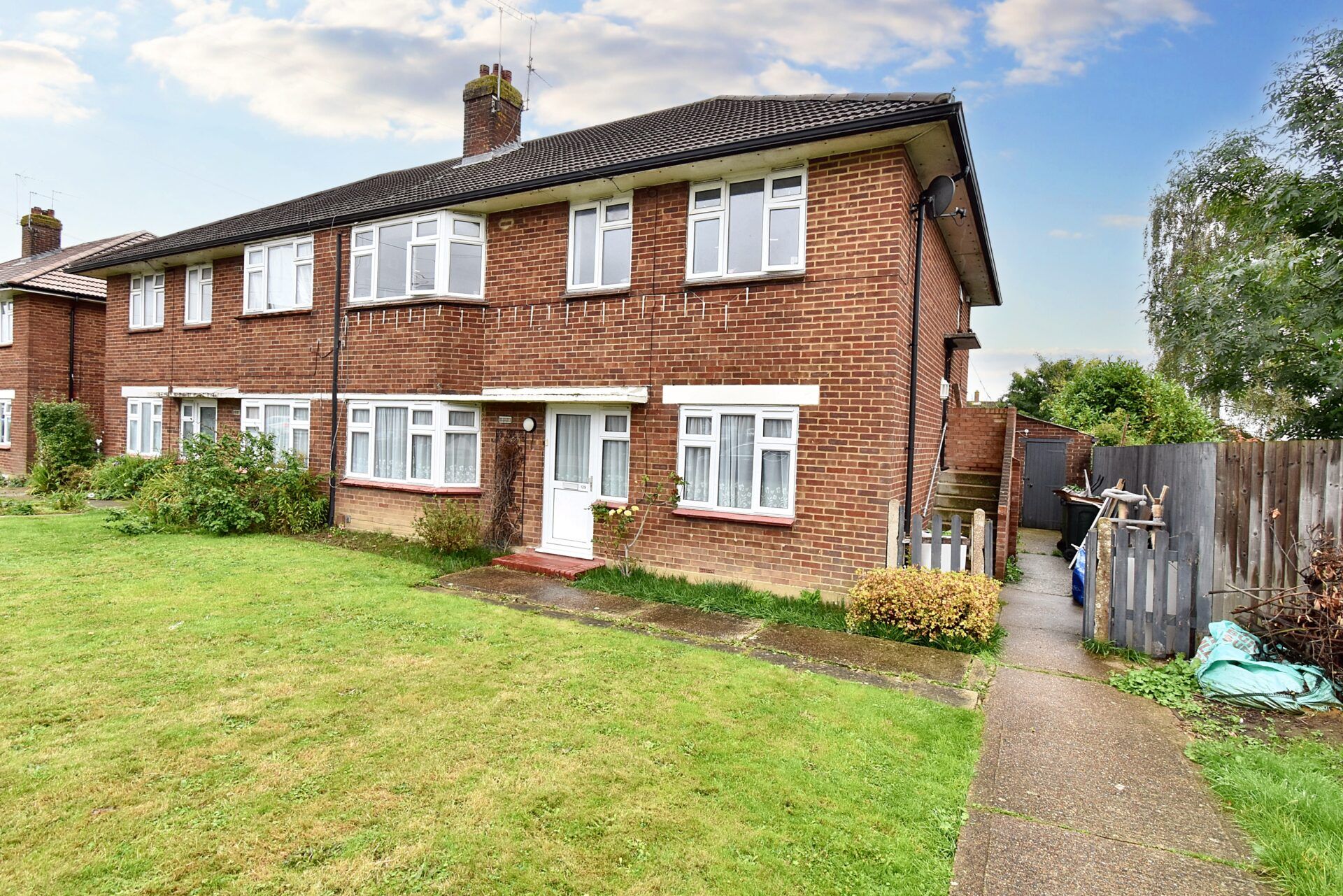
Jemmett Road, Ashford, Ashford, TN23 4RL
Offers In Region of£185,000Leasehold

Register for Property Alerts
We tailor every marketing campaign to a customer’s requirements and we have access to quality marketing tools such as professional photography, video walk-throughs, drone video footage, distinctive floorplans which brings a property to life, right off of the screen.


