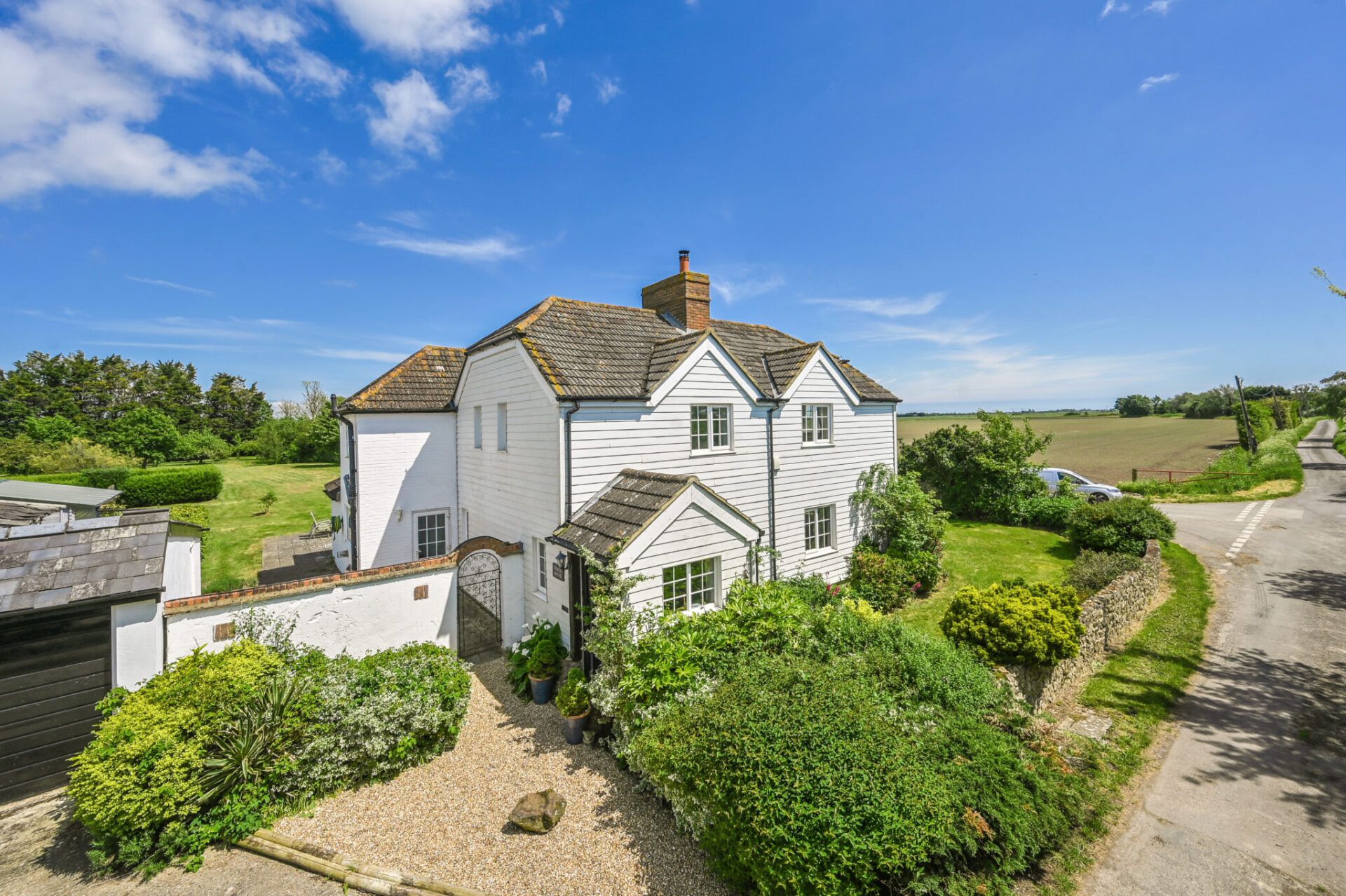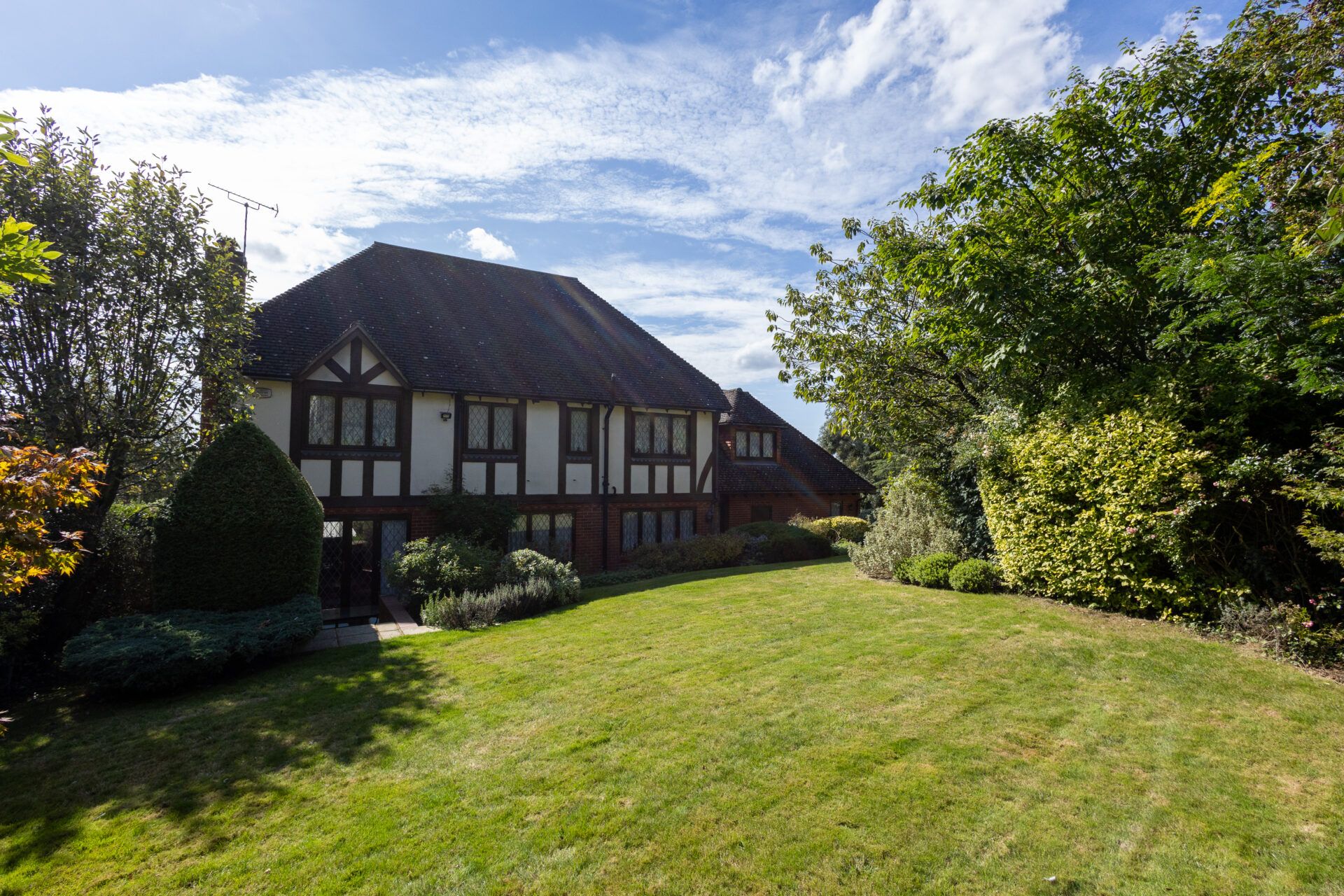Olive Branch, Warren road, Kent, Littlestone, TN28 8PN
£925,000
Key Information
Key Features
Description
Welcome to this impressive five bedroom detached house that exemplifies spacious and refined family living. From the moment you step into the vaulted entrance lobby with its oak staircase, you are greeted with a feeling of grandeur and elegance.
The heart of this home is undoubtedly the large kitchen/family room, perfect for gathering and entertaining guests. The modern fitted kitchen offers ample space for culinary creativity, while the separate living room provides a cosy retreat for quieter moments.
Upstairs, you will find five double bedrooms, each offering comfort and tranquillity. Three of these bedrooms boast en-suite shower rooms, ensuring privacy and convenience for the entire family. The large family bathroom is tastefully designed to cater to all your needs. A useful home office ideal for home working or teenage homework study.
Step outside onto the rear balconies and be captivated by the stunning countryside views that provide a sense of serenity and escape from the hustle and bustle of every-day life.
This new build property comes complete with an integral double garage, offering both convenience and security for your vehicles. The rear garden provides a private outdoor space for relaxation and enjoyment.
Situated within walking distance to Littlestone Seafront, this home allows you to indulge in leisurely beach walks and outdoor activities by the water. Additionally, the property is conveniently located close to local shops, ensuring that all your daily necessities are within easy reach.
In summary, this property offers a perfect blend of modern luxury and functional design, making it an ideal family home. Don't miss the opportunity to make this stunning property your own and enjoy the lifestyle it offers. Schedule a viewing today and experience the beauty and comfort of this remarkable home firsthand.
Entrance Lobby 15' 8" x 11' 3" (4.77m x 3.43m)
Wc 9' 7" x 3' 3" (2.92m x 0.98m)
Kitchen/Family Room 27' 5" x 14' 7" (8.37m x 4.44m)
Utility Room 11' 3" x 7' 6" (3.42m x 2.29m)
Integral Double Garage 18' 6" x 18' 11" (5.64m x 5.77m)
Living Room 15' 3" x 15' 6" (4.66m x 4.72m)
Landing
Bedroom 11' 3" x 14' 11" (3.42m x 4.55m)
En-Suite Shower Room 9' 0" x 6' 4" (2.74m x 1.94m)
Bedroom 12' 2" x 9' 1" (3.71m x 2.77m)
Bedroom 12' 0" x 11' 9" (3.66m x 3.58m)
En-Suite Shower Room 5' 11" x 6' 4" (1.81m x 1.94m)
Bedroom 13' 9" x 6' 11" (4.20m x 2.11m)
Home Office 13' 9" x 6' 11" (4.20m x 2.11m)
Family Bathroom 11' 2" x 8' 0" (3.40m x 2.44m)
Landing
Bedroom 17' 11" x 15' 3" (5.45m x 4.65m)
En-Suite Shower Room 9' 9" x 3' 10" (2.98m x 1.16m)
Arrange Viewing
New Romney Branch
Property Calculators
Mortgage
Stamp Duty
View Similar Properties

Finch House Gammons Farm Lane, Newchurch, Romney Marsh, Romney Marsh, TN29 0ED
£1,050,000Freehold

Register for Property Alerts
We tailor every marketing campaign to a customer’s requirements and we have access to quality marketing tools such as professional photography, video walk-throughs, drone video footage, distinctive floorplans which brings a property to life, right off of the screen.


