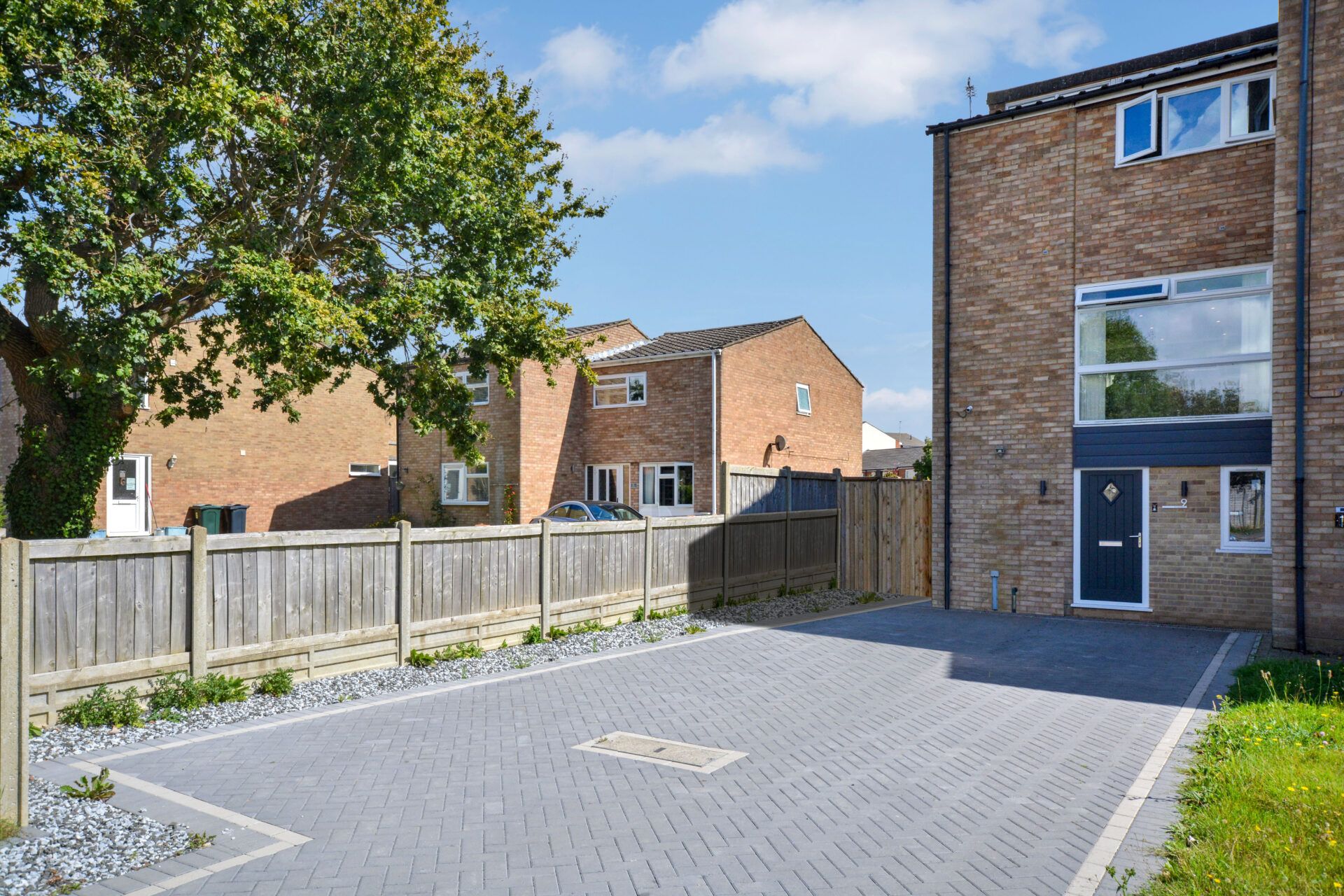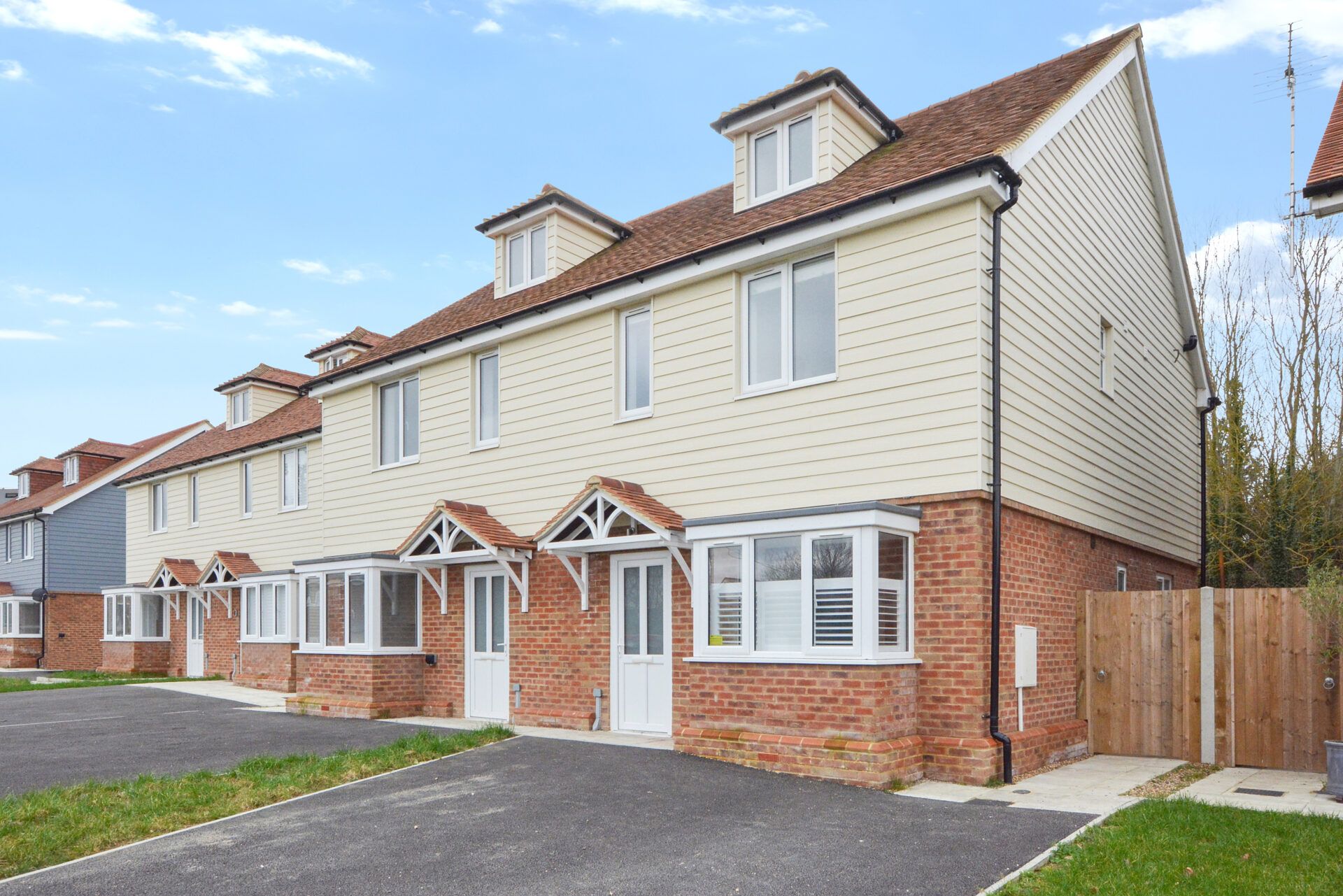Minter Close, Densole, Folkestone, Folkestone, CT18 7DX
Offers Over £315,000
Key Information
Key Features
Description
Welcome to this charming 3-bedroom semi-detached chalet bungalow tucked away in a quiet location, offering the perfect blend of comfort and potential. Step inside and discover a warm and inviting atmosphere, with a well-designed layout that maximises space. The ground floor boasts a cosy living room, a modern kitchen, one bedroom, and a convenient shower room. Upstairs, two additional bedrooms provide ample space for relaxation and privacy. Planning permission has been granted for a rear extension with front and rear Dorma windows offering exciting possibilities for customisation to suit your needs. Outside, a large patio opens up to a beautiful artificial lawn, perfect for hosting outdoor gatherings or simply enjoying a peaceful moment in the fresh air. The driveway parking provides space for two cars, ensuring convenience for you and your guests. This property is a fantastic opportunity to create the home of your dreams in a serene setting, with endless potential awaiting your personal touch. Don't miss out on this gem!
The outdoor space of this property is a delightful extension of the indoor living areas, offering a generous patio for al fresco dining, a pathway leading to off-street parking, and a large shed for storage or hobbies. The artificial lawn provides a low-maintenance solution for greenery while maintaining a neat appearance year-round. The driveway to the front of the property offers parking space for two cars, ensuring a hassle-free experience for you and your visitors. Whether you're looking to relax in the sun, entertain guests, or simply enjoy a peaceful moment outdoors, this property's outdoor space provides the perfect backdrop for your lifestyle. With its convenient location, ample living space, and the potential for expansion, this chalet bungalow is a rare find that offers the best of both worlds: a tranquil retreat in a bustling world. EPC Rating ''D''. Book your viewing today and start envisioning the possibilities that this property has to offer.
Porch 8' 0" x 4' 2" (2.44m x 1.27m)
UPVC double glazed, carpeted floor coverings, UPVC double glazed door to entrance hall.
Entrance Hall 5' 0" x 5' 7" (1.53m x 1.71m)
Laminate wood flooring, radiator, large storage cupboard, doors to:
Kitchen 9' 11" x 7' 9" (3.03m x 2.36m)
UPVC double glazed door to side, UPVC double glazed window to side, matching wall and base units in high gloss white, double oven, integrated microwave oven, space for dishwasher, space for fridge/freezer, pantry cupboard, stainless steel sink, gas hob and extractor fan, wall mounted boiler.
Lounge / Diner 16' 8" x 12' 4" (5.07m x 3.76m)
UPVC double glazed window to front with fitted vertical blinds, LVT flooring, radiator, serving hatch to kitchen. Door to:
Internal Hall 4' 11" x 6' 6" (1.49m x 1.97m)
Utility cupboard with plumbing for washing machine, LVT flooring, doors to:
Bedroom 13' 8" x 10' 11" (4.16m x 3.33m)
Ground floor, UPVC double glazed window to garden, carpeted floor coverings, radiator, built in over bed storage, built in sliding door wardrobe.
Wet Room 6' 3" x 5' 3" (1.90m x 1.61m)
UPVC double glazed frosted window to side, wet room style shower room, fully tiled walls, close coupled WC, hand basin, heated towel rail, wall mounted blow heater, electric power shower.
Office / Dining Room 8' 3" x 9' 1" (2.51m x 2.76m)
UPVC double glazed patio doors to garden, LVT flooring, stairs to upstairs bedrooms, radiator.
First Floor Landing 2' 5" x 3' 5" (0.74m x 1.04m)
Carpeted floor coverings, doors to:
Bedroom 20' 2" x 7' 11" (6.14m x 2.42m)
Restricted head height, velux double glazed window, carpeted floor coverings, partition wall for built in wardrobe, radiator.
Bedroom 17' 5" x 9' 11" (5.30m x 3.01m)
Restricted head height, velux double glazed window, carpeted floor coverings, radiator.
Arrange Viewing
Cheriton Branch
Property Calculators
Mortgage
Stamp Duty
View Similar Properties
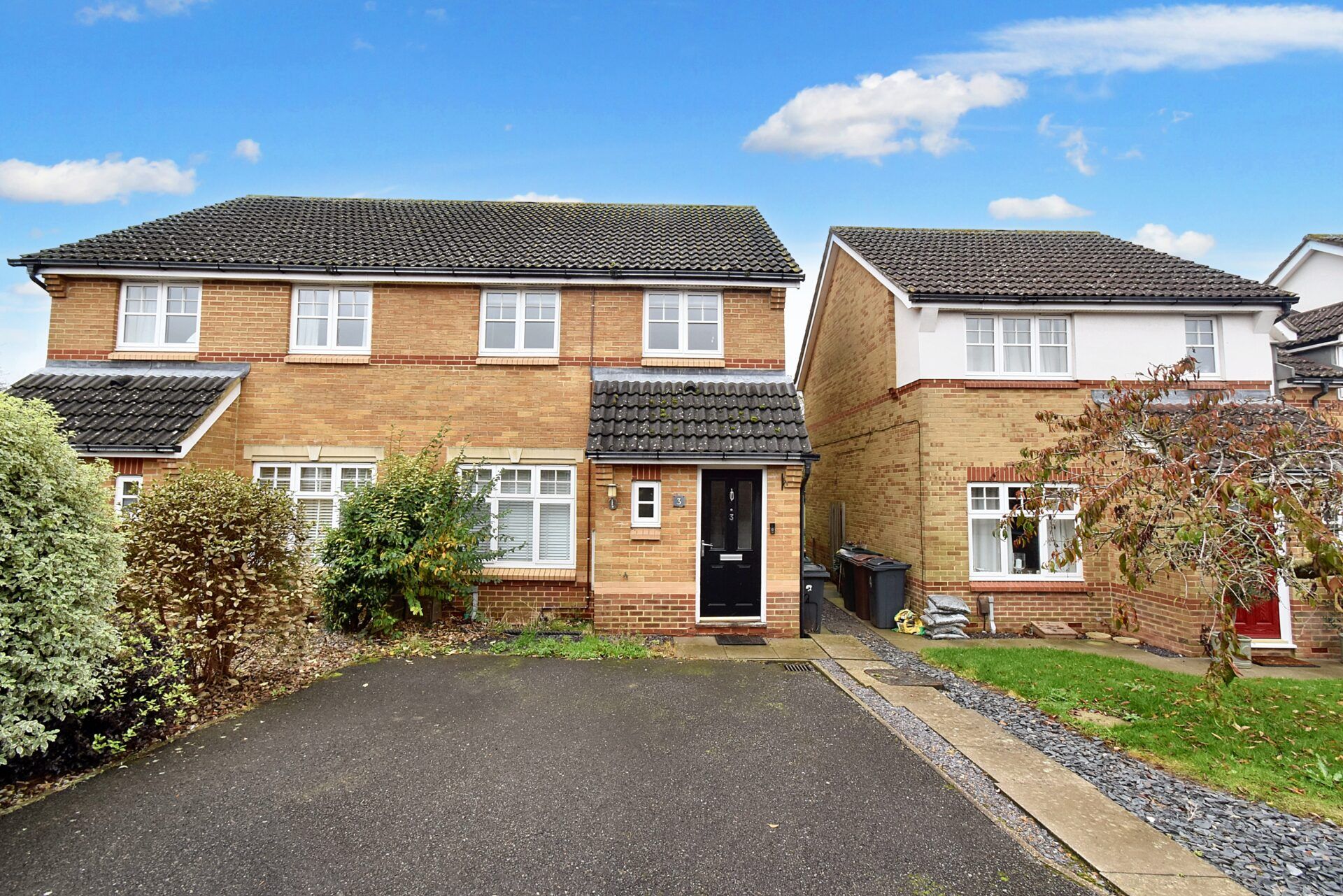
Pantheon Gardens, Ashford, Ashford, TN23 3PT
Offers In Excess Of£300,000Freehold
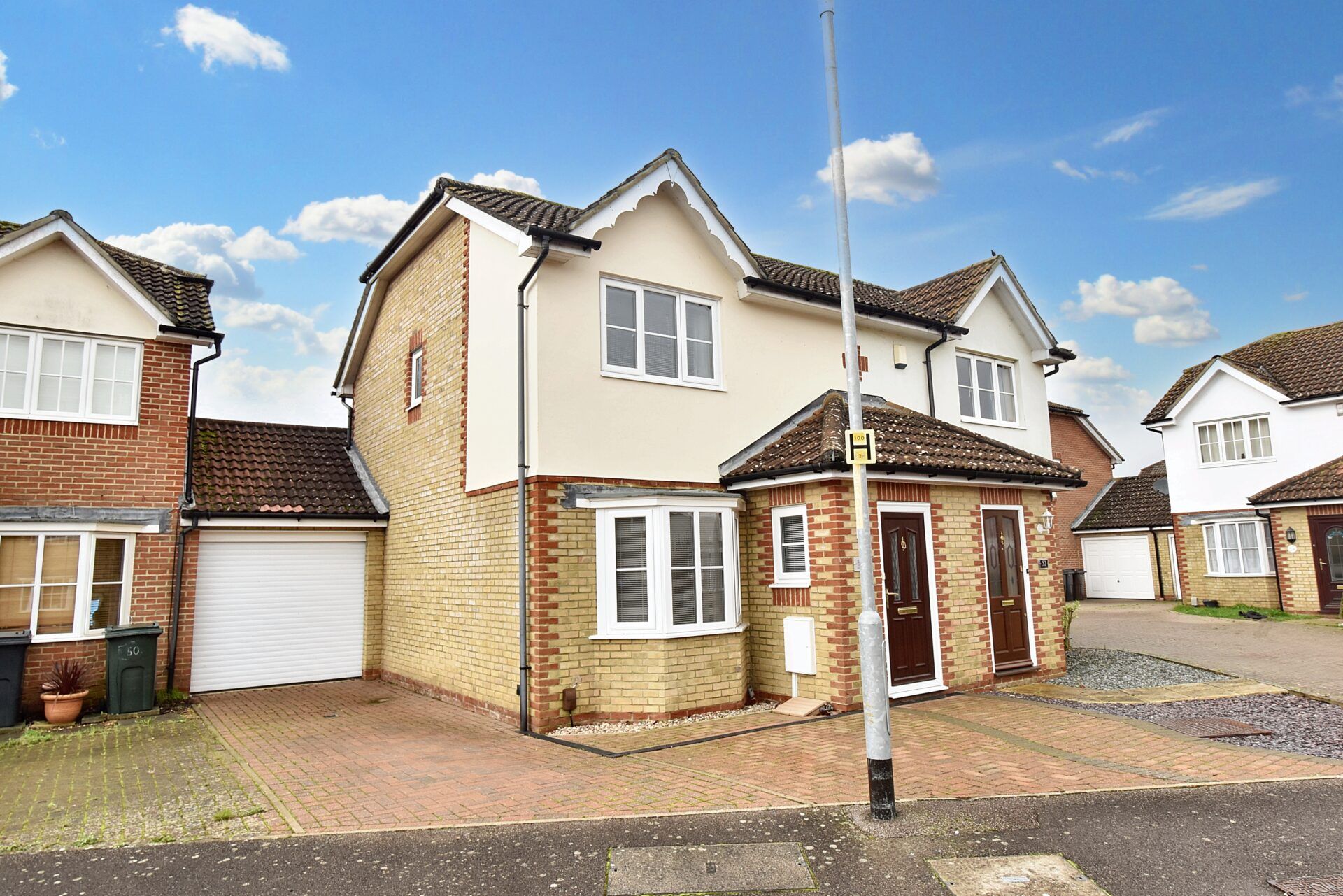
Manor House Drive, Kingsnorth, Ashford, Ashford, TN23 3LP
Offers In Region of£325,000Freehold
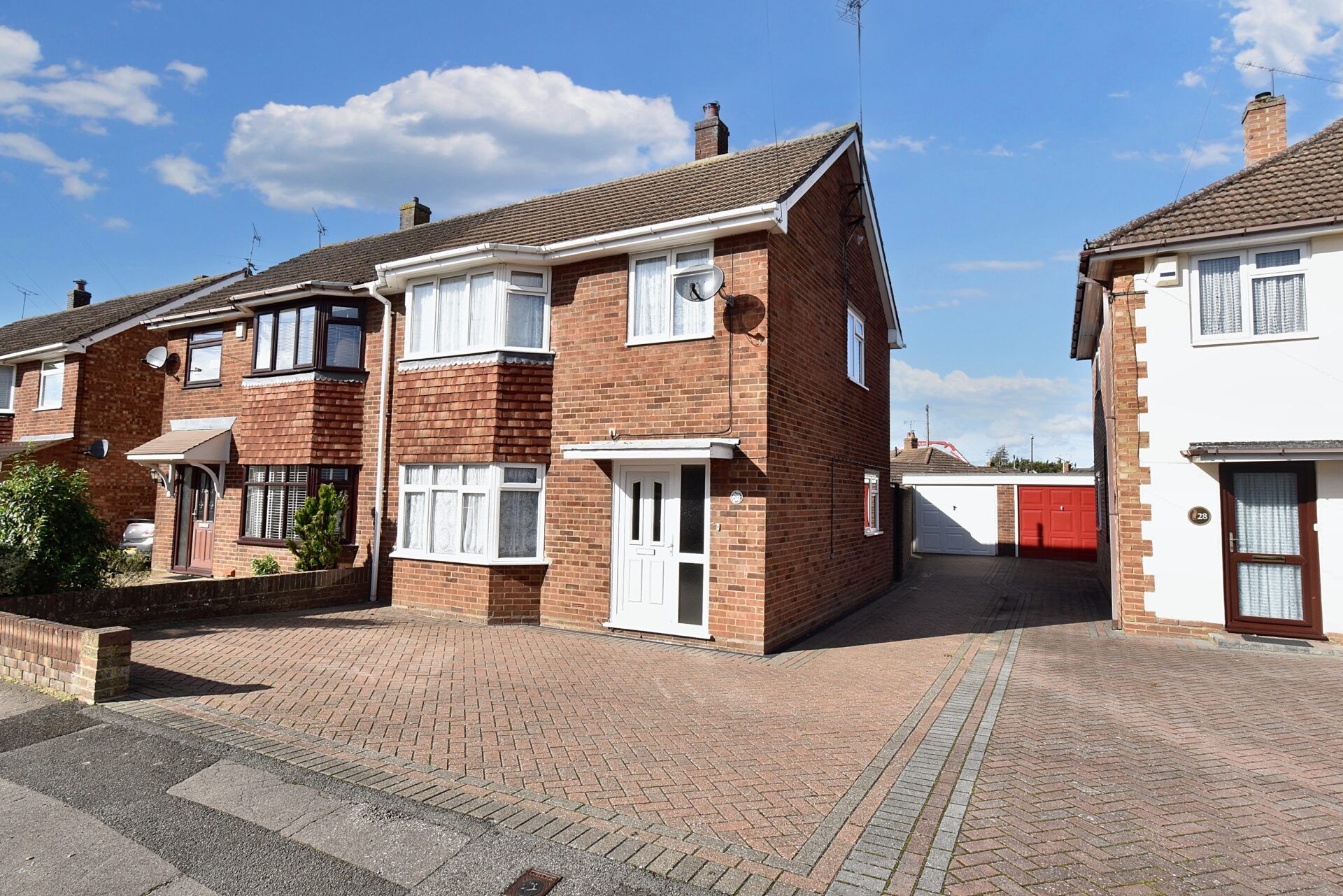
Rylands Road, Kennington, Ashford, Ashford, TN24 9LH
Offers In Region of£325,000Freehold
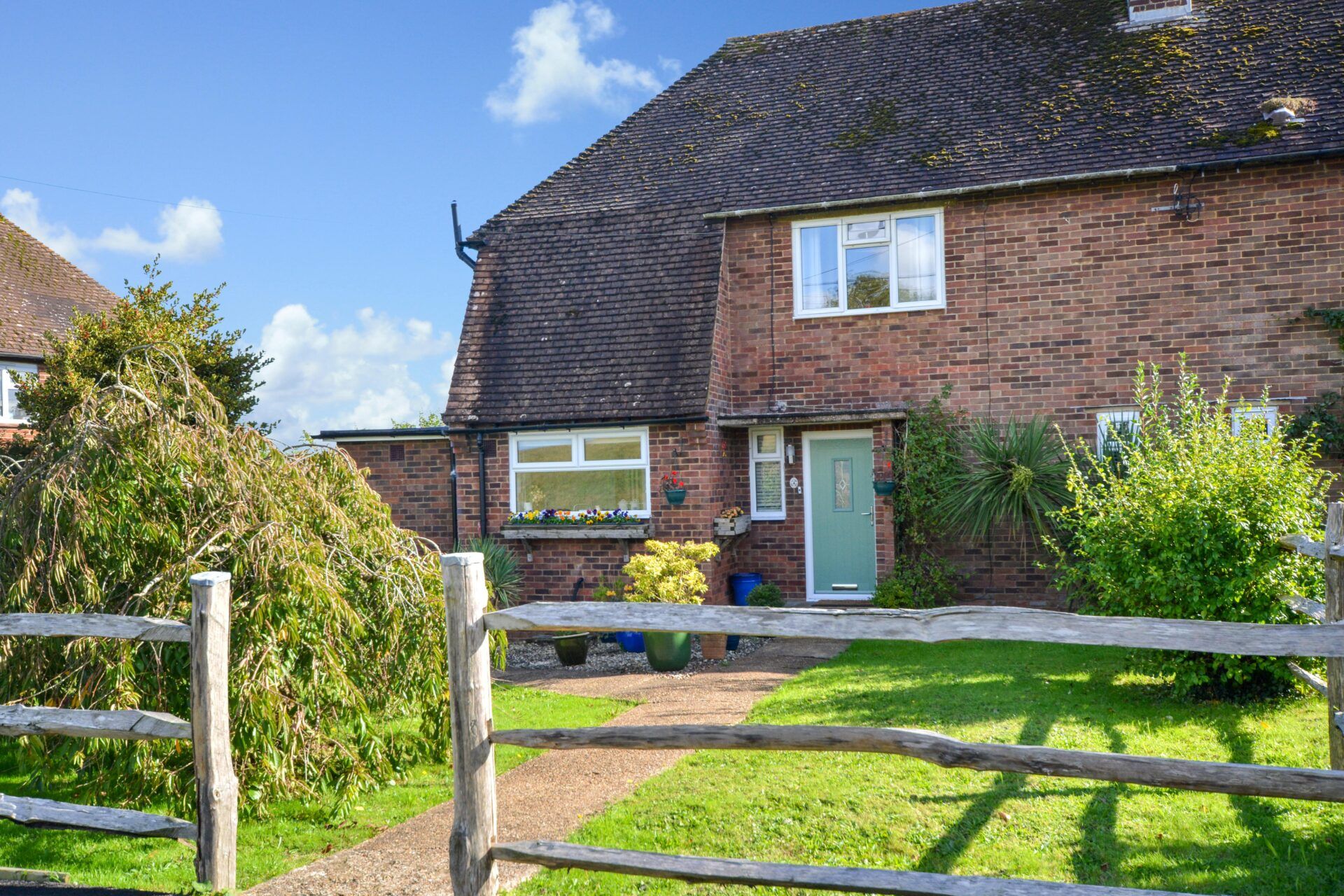
Cosway Cottage Bonnington Road, Bilsington, Ashford, Ashford, TN25 7JU
Offers In Excess Of£350,000Freehold

Register for Property Alerts
We tailor every marketing campaign to a customer’s requirements and we have access to quality marketing tools such as professional photography, video walk-throughs, drone video footage, distinctive floorplans which brings a property to life, right off of the screen.


