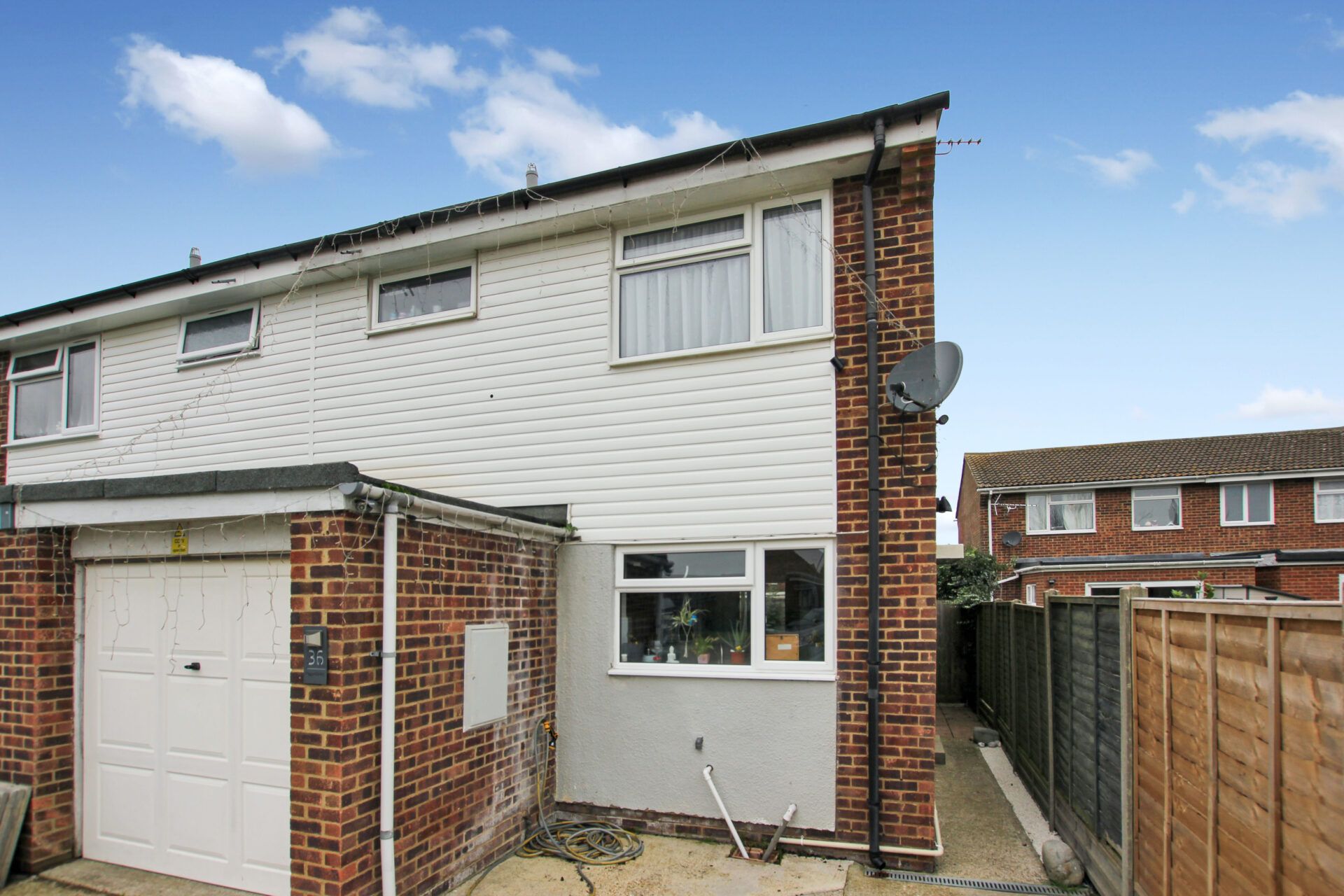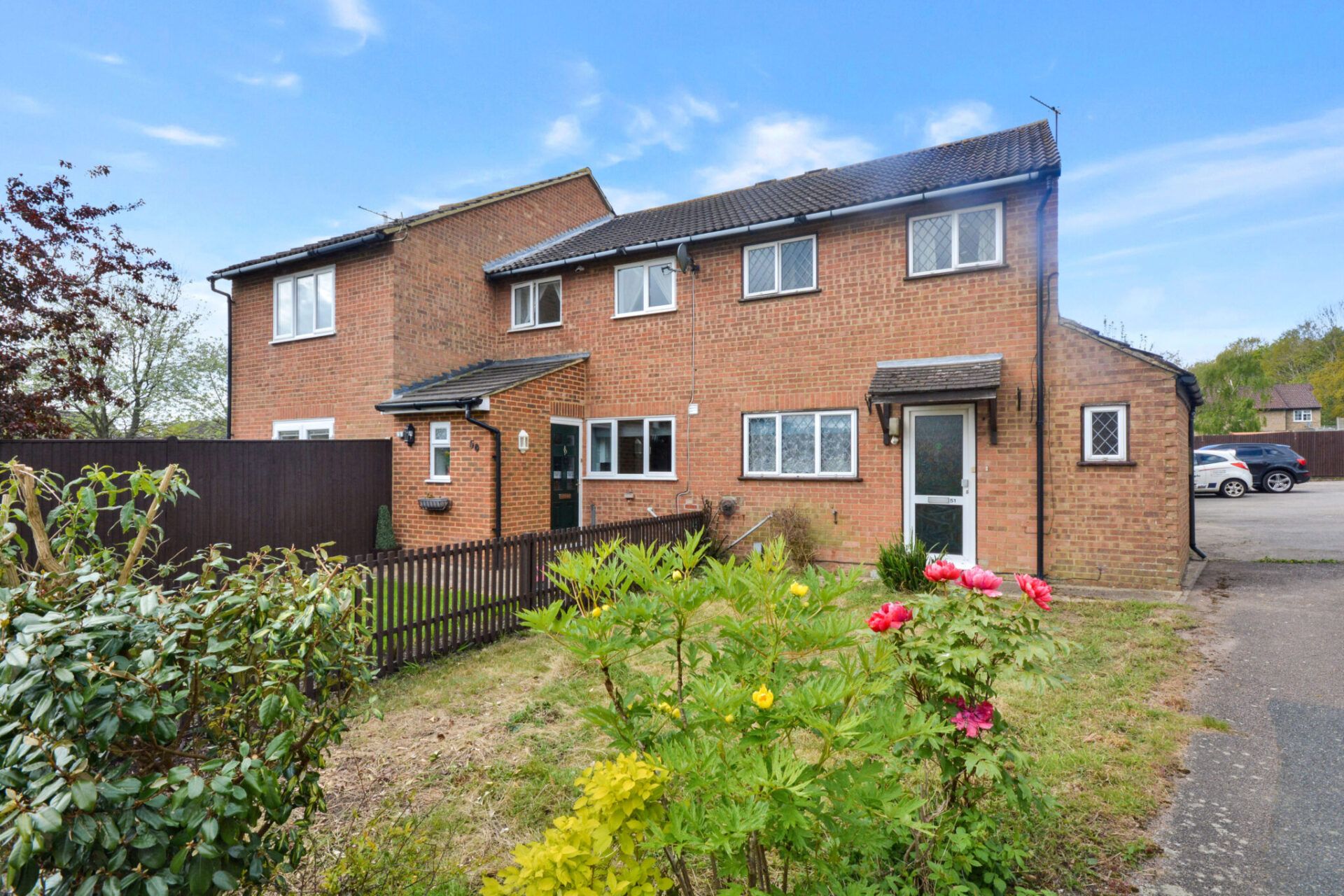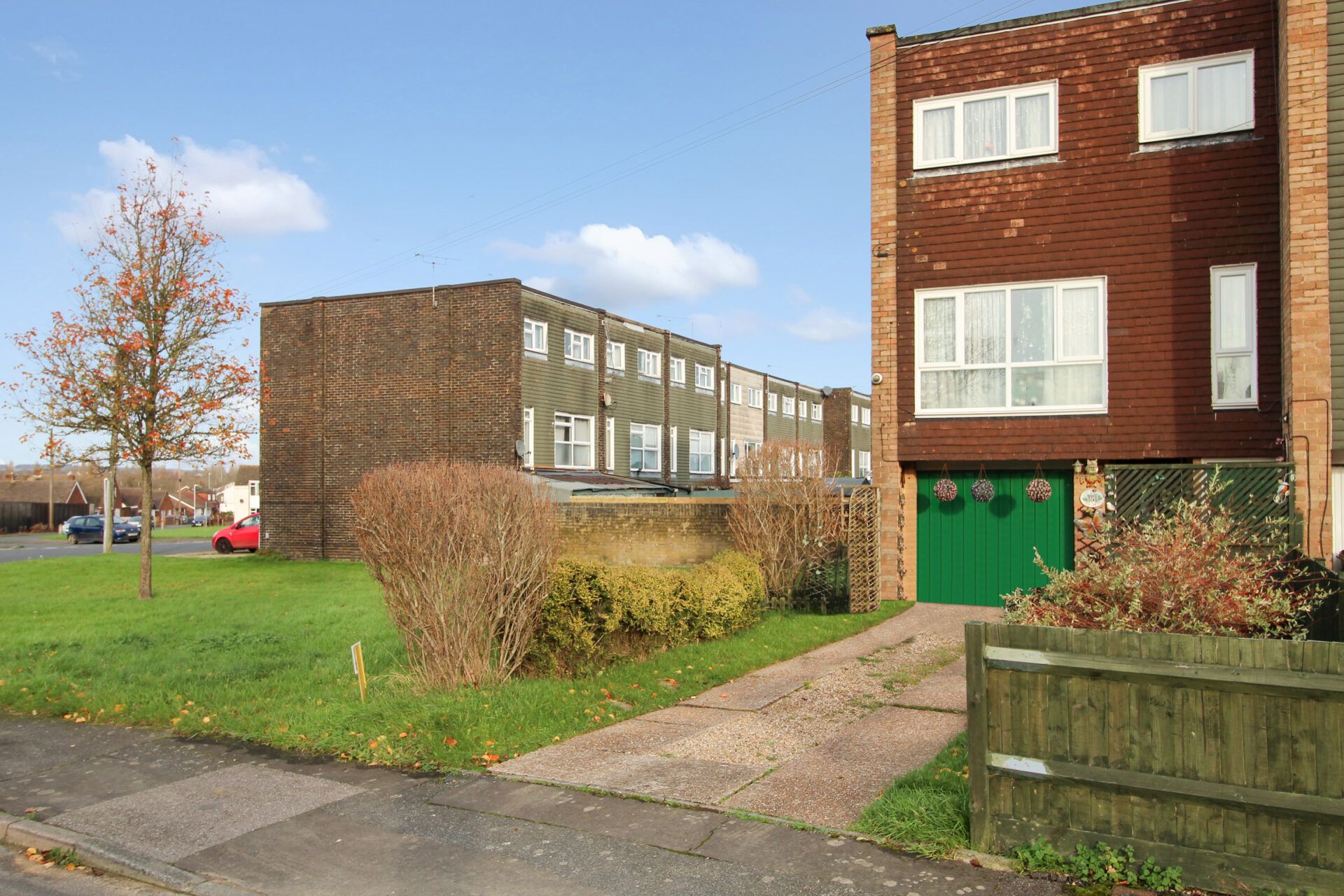Millfield, Hawkinge, Folkestone, Folkestone, CT18 7DQ
Guide Price £240,000
Key Information
Key Features
Description
GUIDE PRICE £240,000 - £260,000
A fantastic opportunity presents itself with this charming three-bedroom mid-terrace home. The property boasts spacious rooms throughout, offering ample living space for families or professionals alike. A standout feature is the convenience of driveway parking for one car, ensuring you always have a hassle-free parking solution right at your doorstep. The ground floor hosts a convenient downstairs WC, providing added practicality for modern living. Upstairs, the four piece bathroom suite offers another level of practicality. This home enjoys easy access to local amenities, schools, and transport links, making it an ideal choice for those seeking both comfort and convenience in their daily lives.
Step outside and be welcomed by a beautifully designed outdoor space that is both inviting and low maintenance. The rear garden features a large area laid to Additionally, the property benefits from driveway parking for one car at the front, providing added convenience for your daily commute or visitors.
This property truly offers the best of both worlds - a comfortable, well-appointed interior, coupled with a thoughtfully landscaped outdoor space that promises to be a sanctuary for both relaxation and enjoyment.
Entrance Hall 12' 6" x 6' 8" (3.82m x 2.04m)
Composite frosted glazed front door, laminate wood flooring, stairs to first floor landing, radiator, understairs storage cupboard. Doors to:
Lounge / Diner 19' 0" x 12' 5" (5.78m x 3.78m)
UPVC double glazed patio doors to garden, separate UPVC double glazed window, laminate wood flooring, radiator.
Downstairs WC 5' 7" x 3' 2" (1.71m x 0.96m)
UPVC double glazed frosted window to side, close coupled WC, hand basin, tiled flooring.
Kitchen / Breakfast Room 11' 10" x 12' 11" (3.61m x 3.94m)
Large UPVC double glazed window to front, vinyl flooring, matching wall & base units, space for freestanding range style cooker, stainless steel sink, wall mounted boiler, large larder cupboard, space for freestanding fridge / freezer, washing machine, tumble dryer & dishwasher. Space for breakfast table.
First Floor Landing 9' 5" x 6' 8" (2.88m x 2.03m)
Carpeted floor coverings, large storage / airing cupboard, loft hatch, doors to:
Bedroom 10' 5" x 12' 7" (3.18m x 3.84m)
UPVC double glazed window to rear, carpeted floor coverings, built in wardrobe, radiator.
Bedroom 9' 3" x 9' 10" (2.83m x 2.99m)
UPVC double glazed window to front, carpeted floor coverings, built in wardrobe (without doors), radiator.
Bedroom 9' 3" x 8' 2" (2.81m x 2.48m)
UPVC double glazed window to rear, carpeted floor coverings, radiator.
Bathroom 9' 0" x 5' 7" (2.75m x 1.70m)
UPVC double glazed frosted window to front, fully tiled walls, bath, walk in shower with drench showerhead, thermostatic shower, vanity unit housing hand basin & WC with storage, extractor fan, heated towel rail, tiled floor.
Arrange Viewing
Cheriton Branch
Property Calculators
Mortgage
Stamp Duty
View Similar Properties

Copperfields, Lydd, Romney Marsh, Romney Marsh, TN29 9UT
£275,000Freehold

Hawks Way, Ashford, Ashford, TN23 5UW
Offers In Region of£270,000Freehold

Register for Property Alerts
We tailor every marketing campaign to a customer’s requirements and we have access to quality marketing tools such as professional photography, video walk-throughs, drone video footage, distinctive floorplans which brings a property to life, right off of the screen.


