Meadow Grove, Sellindge, Ashford, Ashford, TN25 6LJ
Offers Over £285,000
Key Information
Key Features
Description
Nestled within the charming cul-de-sac in the sought-after village location, this delightful 3-bedroom semi-detached house is a true gem awaiting its new owners. Boasting a modern feel and a warm character, this property presents an inviting space ideal for family living. As you step inside, you are greeted by a welcoming lounge adorned with a cosy wood burner, perfect for those snug winter evenings. The updated kitchen is a chef's delight, offering ample space and modern appliances for all your culinary endeavours. With close proximity to local shops and schools, convenience is key for busy lifestyles. Upstairs, three generous bedrooms offer comfortable retreats, ensuring peaceful nights for the whole family.
Outside, the property shines even brighter with its impressive outdoor space. The south-east facing rear garden is a split-level paradise, offering a perfect balance of relaxation and entertainment. The lower level greets you with a paved patio area, ideal for al fresco dining or simply basking in the sun. Ascend the steps to discover the upper area, a lush lawn beckoning for outdoor activities or tranquil moments surrounded by nature. A wooden shed provides storage for gardening tools or outdoor equipment. The garage, equipped with power and lights, not only offers space for a car but also provides plumbing for a washing machine, ensuring laundry day is a breeze. The tarmac driveway provides parking for approximately two cars, adding a touch of convenience to this already exceptional property.
In conclusion, this property offers not just a house, but a place to call home, where cherished memories are waiting to be made. The combination of modern updates, convenient location, and well-maintained outdoor space make this semi-detached house the perfect canvas for your dream lifestyle. Don't miss the opportunity to make this house your own and create a sanctuary that reflects your style and warmth.
Entrance Porch
Upvc entrance door. Window to the side. LVT flooring. Inset spot lamp.
Cloakroom
LVT flooring. Part tiled walls. Inset spot lamp. W.C and washbasin. Electrical consumer unit.
Lounge 12' 6" x 14' 6" (3.82m x 4.41m)
LVT flooring. Window to the front. Inset spot lamps. Feature fireplace with a wood burner.
Kitchen/Dining area 10' 2" x 14' 6" (3.10m x 4.41m)
Dining area - LVT flooring. Inset spot lamps. Patio doors to the rear garden.
Kitchen - LVT flooring. Window to the rear. Upvc door to the side access. Inset spot lamps. Work surface and breakfast bar. Metal sink and drainer. Neff induction hob and double oven. Integral dishwasher and fridge freezer.
Wall and floor storage units.
Landing
Carpet laid to floor. Loft access.
Family Bathroom 5' 5" x 6' 11" (1.65m x 2.12m)
Vinyl flooring. Part tiled walls. Window to the side. Dimplex wall mounted heater. Bath with a Triton power shower. W.C and washbasin.
Bedroom 1 8' 3" x 14' 6" (2.52m x 4.41m)
Carpet laid to floor. Two windows to the front. Electric heater. Storage cupboard housing the hot water tank.
Bedroom 2 7' 2" x 8' 7" (2.18m x 2.62m)
Carpet laid to floor. Window to the rear. Electric heater.
Bedroom 3 7' 10" x 5' 8" (2.38m x 1.73m)
Carpet laid to floor. Window to the rear.
Arrange Viewing
Ashford Branch
Property Calculators
Mortgage
Stamp Duty
View Similar Properties
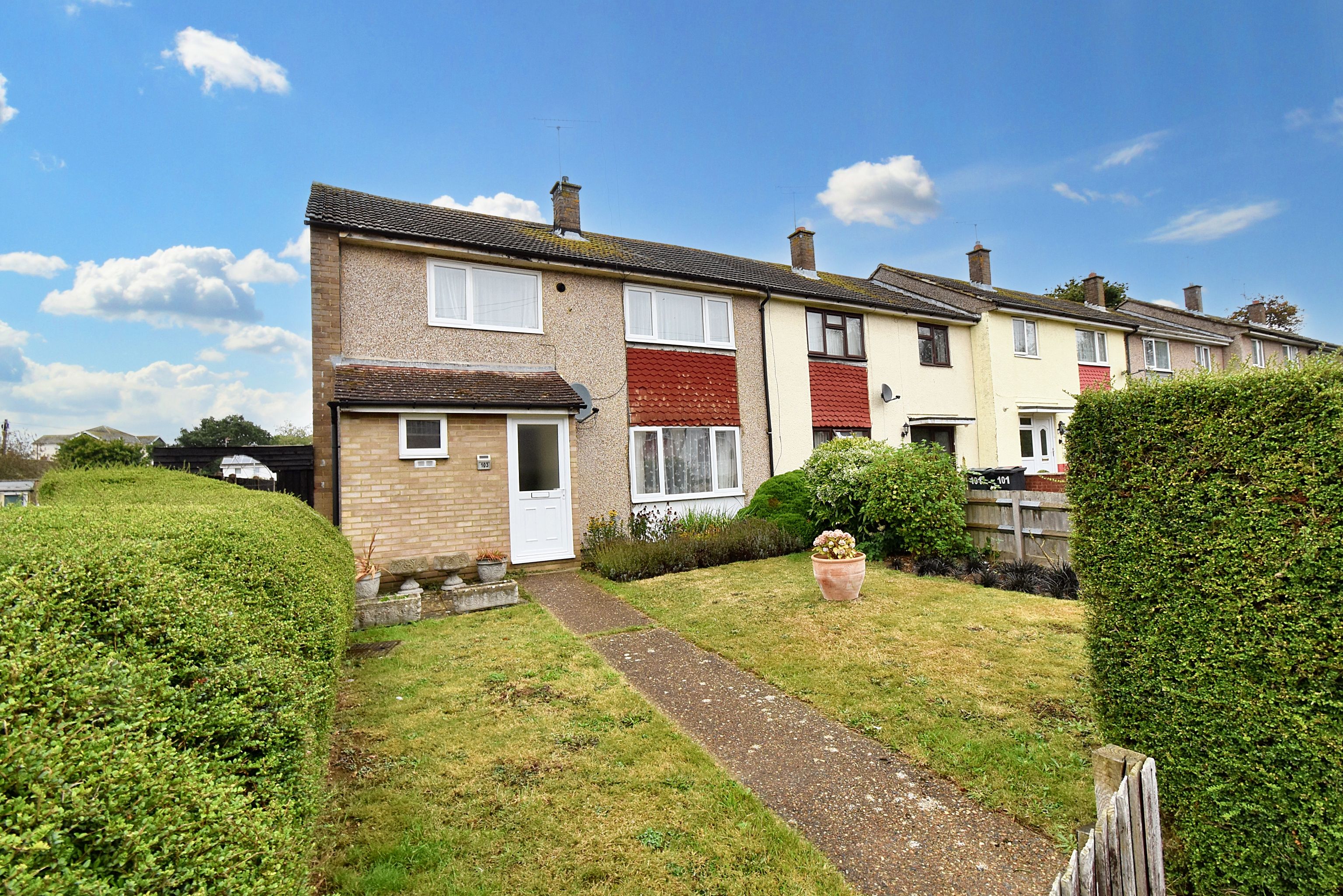
Bybrook Road, Kennington, Ashford, Ashford, TN24 9JD
Offers In Region of£300,000Freehold
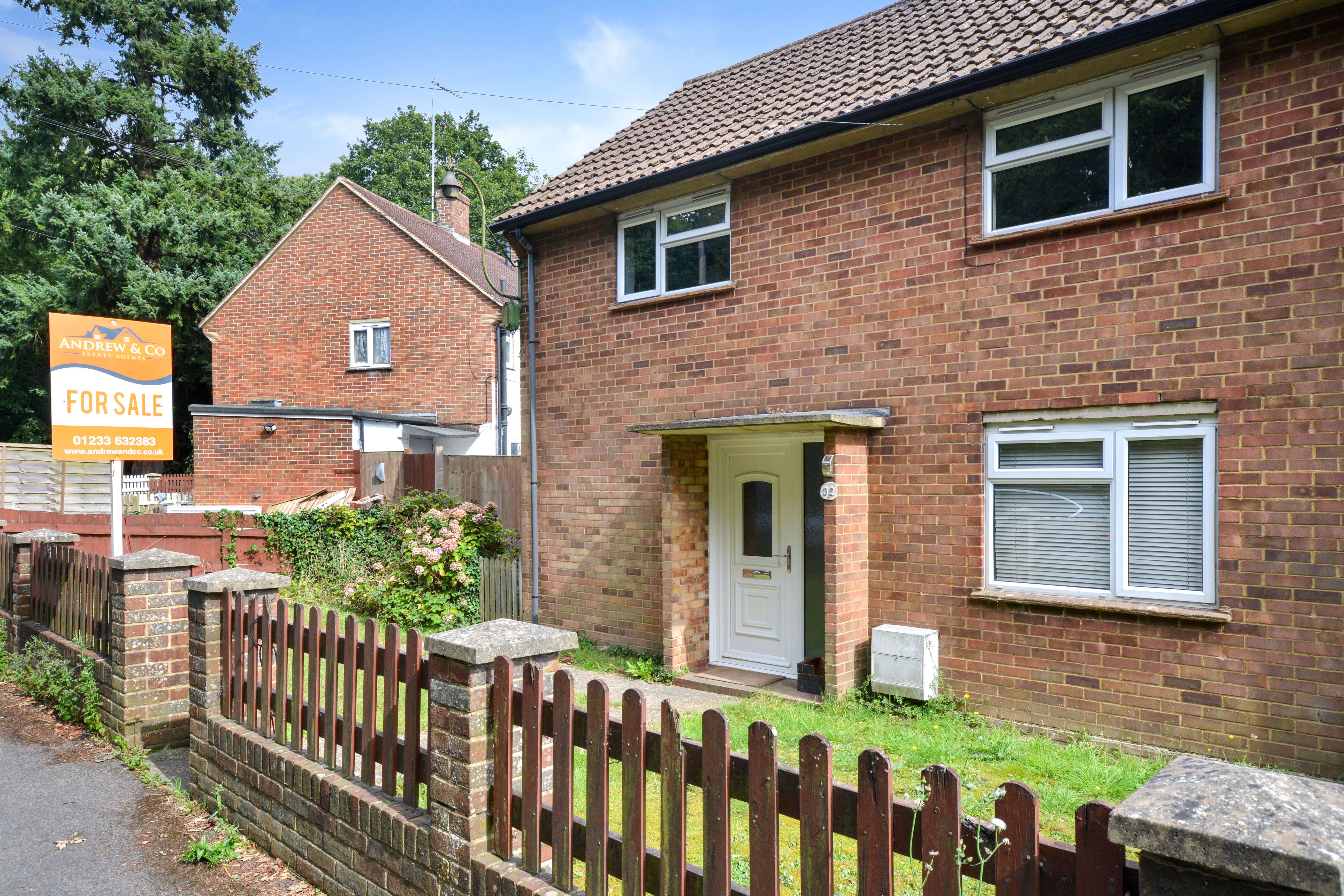
School Road, Hothfield, Ashford, Ashford, TN26 1HA
Offers Over£260,000Freehold
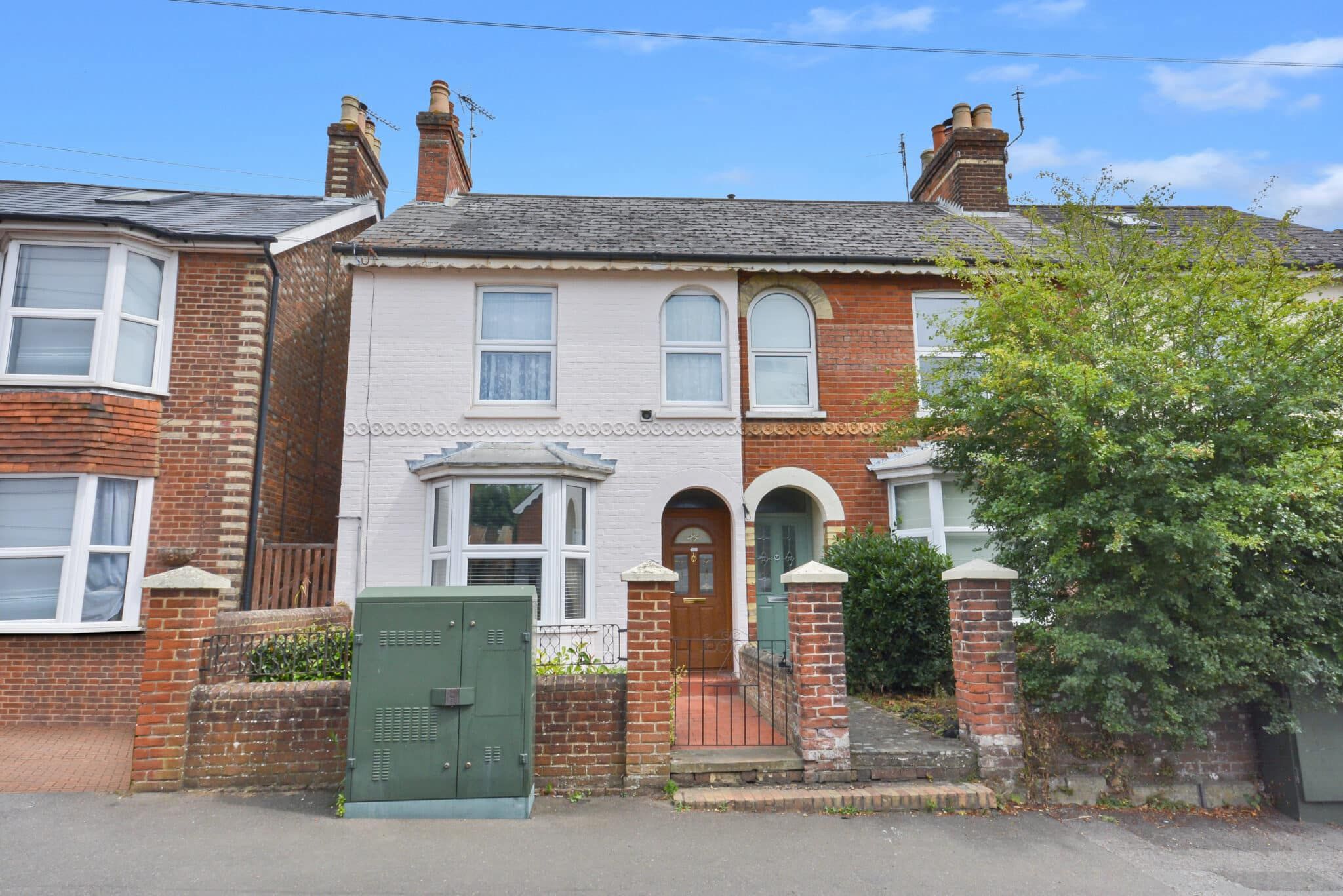
Faversham Road, Kennington, Ashford, Ashford, TN24 9AE
Offers In Excess Of£310,000Freehold
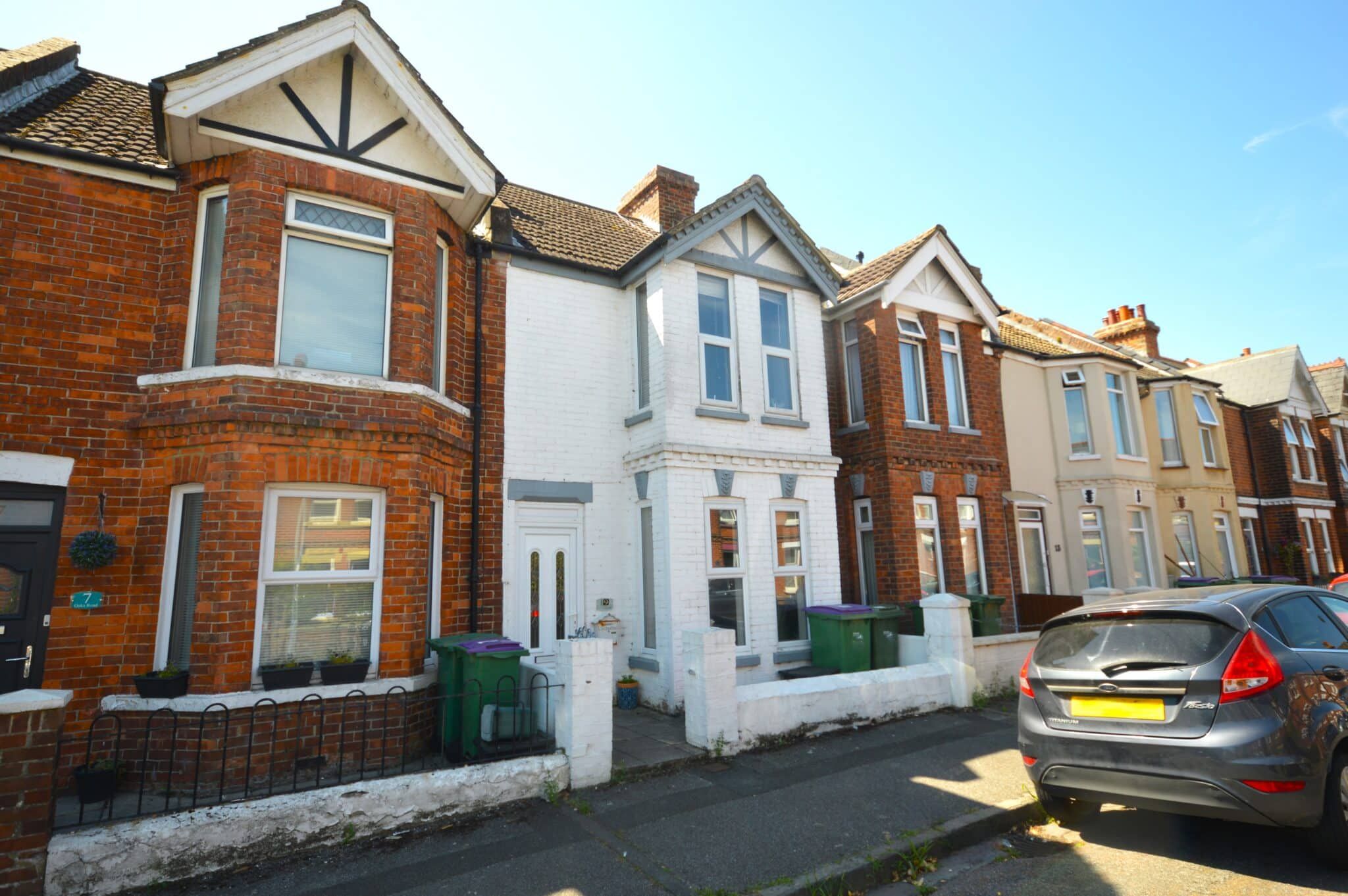
Oaks Road, Folkestone, Folkestone, CT20 3JY
Offers In Region of£300,000Freehold
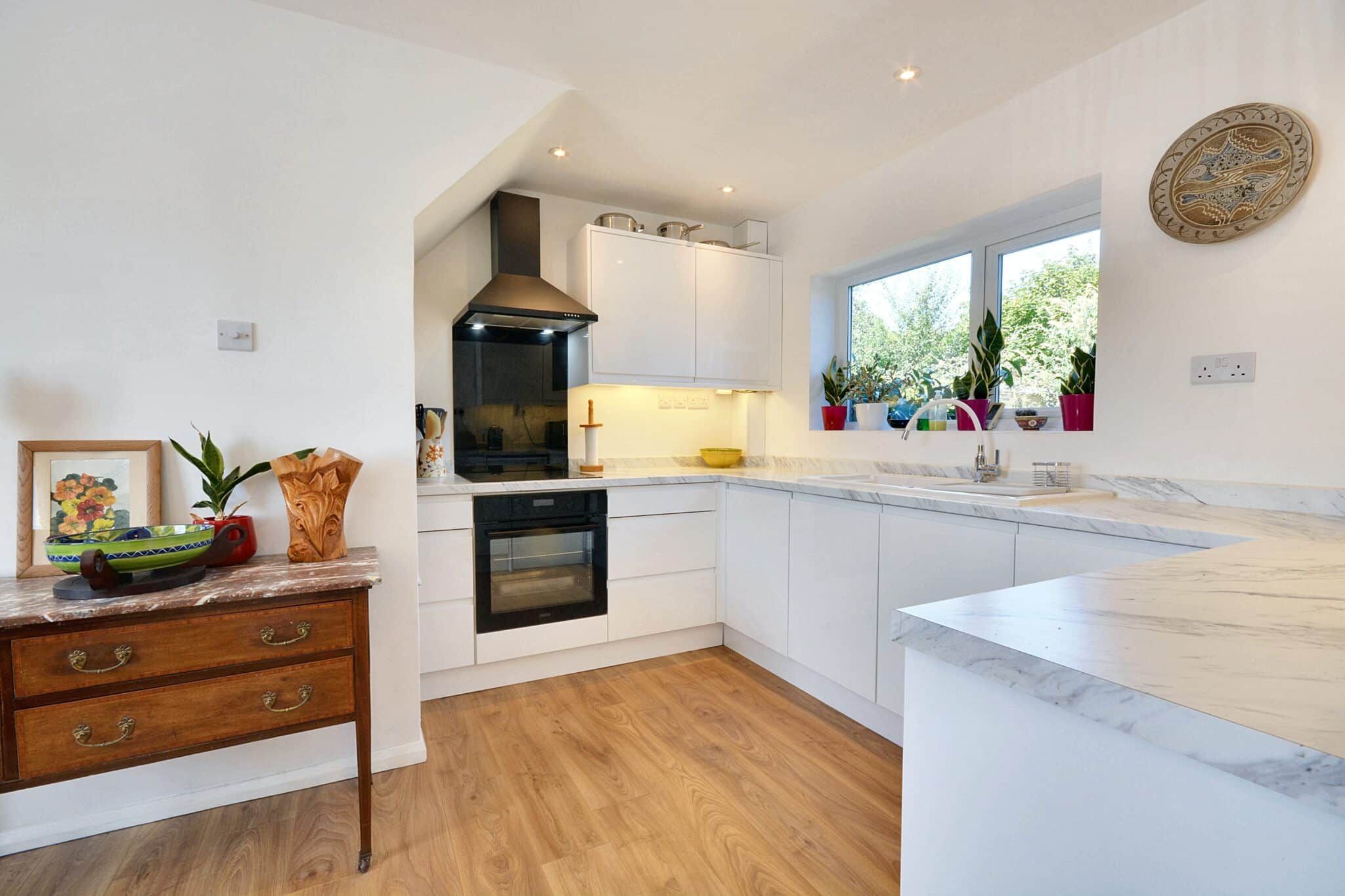
The Wish, Kenardington, Ashford, Ashford, TN26 2NB
Offers In Region of£310,000Freehold
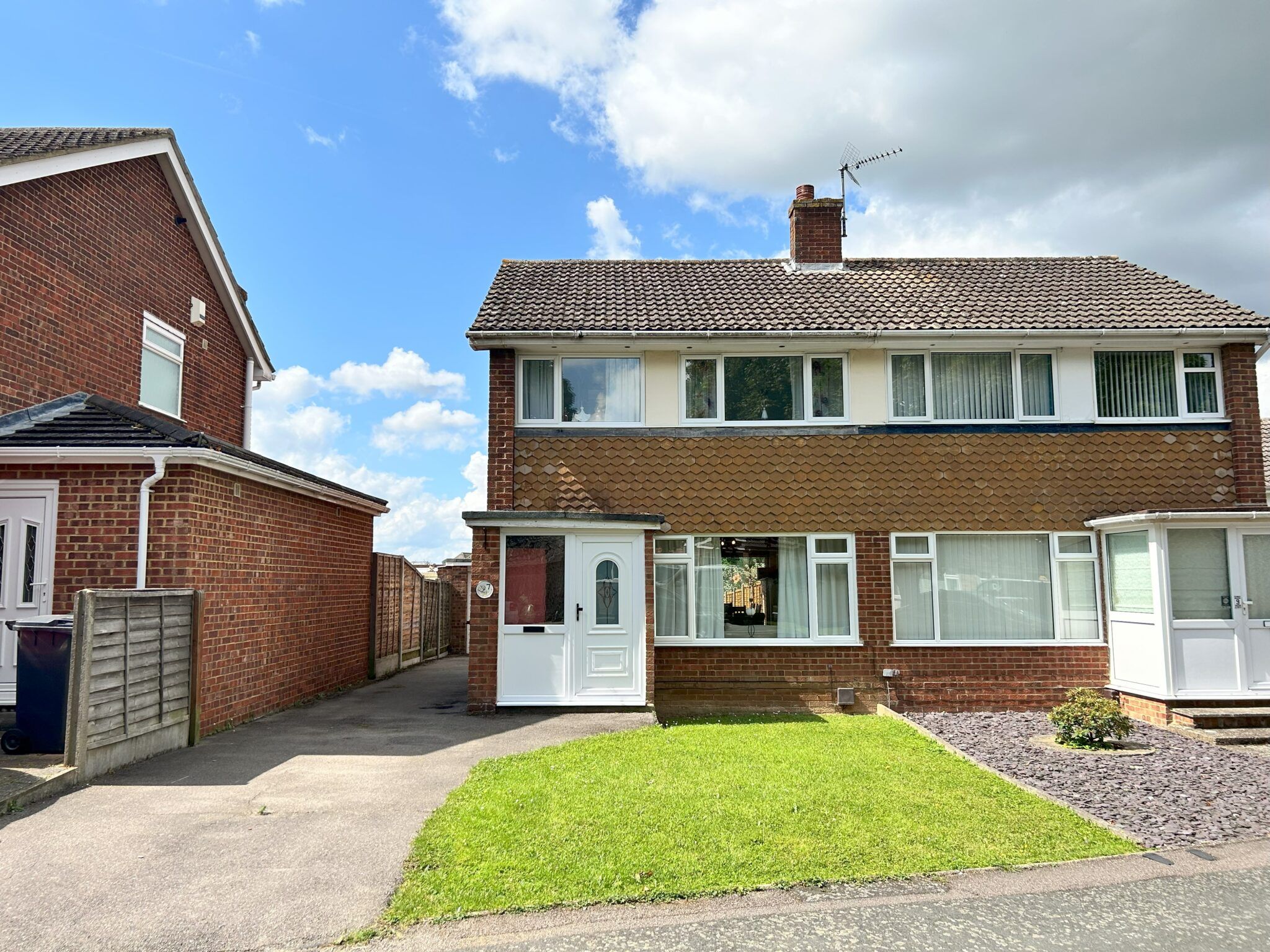
Richmond Way, Maidstone, Maidstone, ME15 6BL
Guide Price£325,000Freehold

Register for Property Alerts
We tailor every marketing campaign to a customer’s requirements and we have access to quality marketing tools such as professional photography, video walk-throughs, drone video footage, distinctive floorplans which brings a property to life, right off of the screen.

