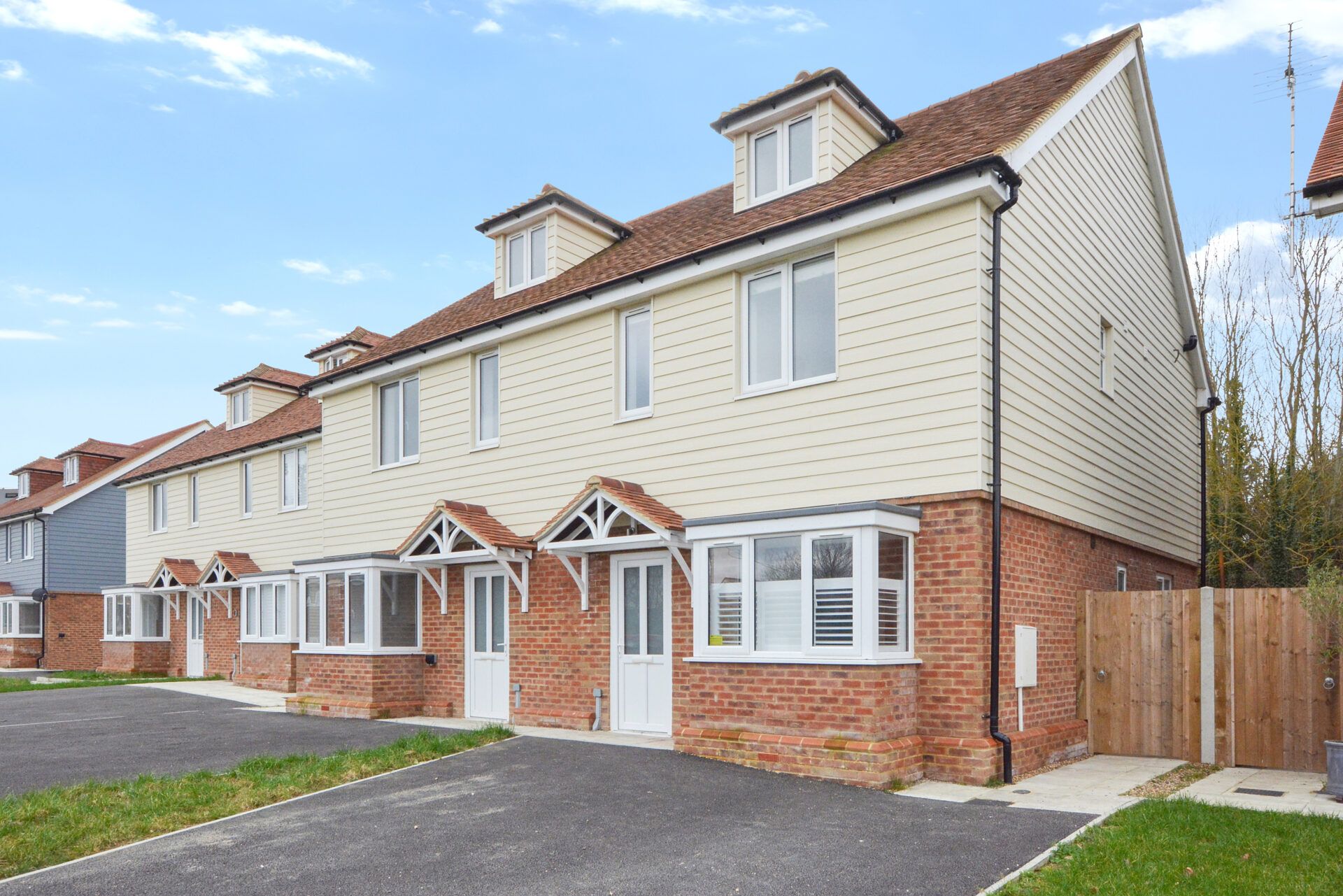Marsh Rise, Chilmington Green, Ashford, Ashford, TN23 3UE
Offers In Excess Of £380,000
Key Information
Key Features
Description
This stunning three-bedroom detached family home, located in the desirable and recently built Chilmington Green development, offers modern living with stylish finishes throughout. Built in 2020, this home benefits from the remaining 10-year NHBC warranty, providing peace of mind for years to come.
The home features a well-designed kitchen/diner with a separate utility room, offering both functionality and space for everyday living. The living room boasts a dual aspect with feature bay window. Each of the bedrooms is generous in size, with the main bedroom featuring an en-suite, whilst the downstairs cloakroom adds convenience and functionality.
Outside, you’ll find a driveway offering somewhere to park the car with ease, a garage (converted and currently used as a home gym) and to the rear a landscaped garden offering a beautiful outdoor space, perfect for relaxation or entertaining.
Combining comfort, convenience, and style, this home is a perfect choice for modern family living.
Services:
Utilities: All mains services connected
EPC rating: B (83)
Local Authority: Ashford Borough Council
Council Tax Band: E
Long Term Flood Risk: Very Low
Estate Charge: £TBC p/a
Hallway
Composite door to the front, stairs to first floor, LVT flooring.
Cloakroom
WC, wash basin, extractor fan, radiator, LVT flooring.
Lounge 17' 10" x 10' 2" (5.44m x 3.10m)
Dual aspect with bay window to the front and doors opening to the rear garden, radiators and fitted carpet.
Kitchen/Diner 17' 10" x 8' 9" (5.44m x 2.67m)
Fitted kitchen comprising matching wall and base units with work surfaces over, inset stainless steel sink/drainer, built-in electric oven, 4-ring gas hob with extractor hood above, dishwasher & fridge/freezer. Dual aspect with windows to the front and rear, radiators and LVT flooring.
Utility
Door to the rear garden, under-stairs cupboard, wall and base units with worksurfaces over, plumbing and space for washing machine & tumble dryer, extractor fan, radiator & LVT flooring.
Landing
Doors to each room, loft access, storage cupboard, radiator, fitted carpet.
Bedroom 1 10' 2" x 14' 1" (3.09m x 4.29m)
Window to the front, radiator, fitted carpet.
En-suite
Comprising a rectangular shower enclosure with sliding door and electric shower, WC, wash basin, extractor fan, shaver socket, radiator, partly tiled walls & LVT flooring. Window to the front.
Bedroom 2 11' 2" x 9' 6" (3.41m x 2.90m)
Window to the front, built-in cupboard, radiator, fitted carpet.
Bedroom 3 7' 5" x 10' 10" (2.25m x 3.30m)
Window to the rear, radiator, fitted carpet.
Bathroom
Comprising a bath with mixer taps and thermostatic shower over, WC, wash basin, extractor fan, radiator, partly tiled walls and LVT flooring. Window to the rear.
Arrange Viewing
Ashford Branch
Property Calculators
Mortgage
Stamp Duty
View Similar Properties
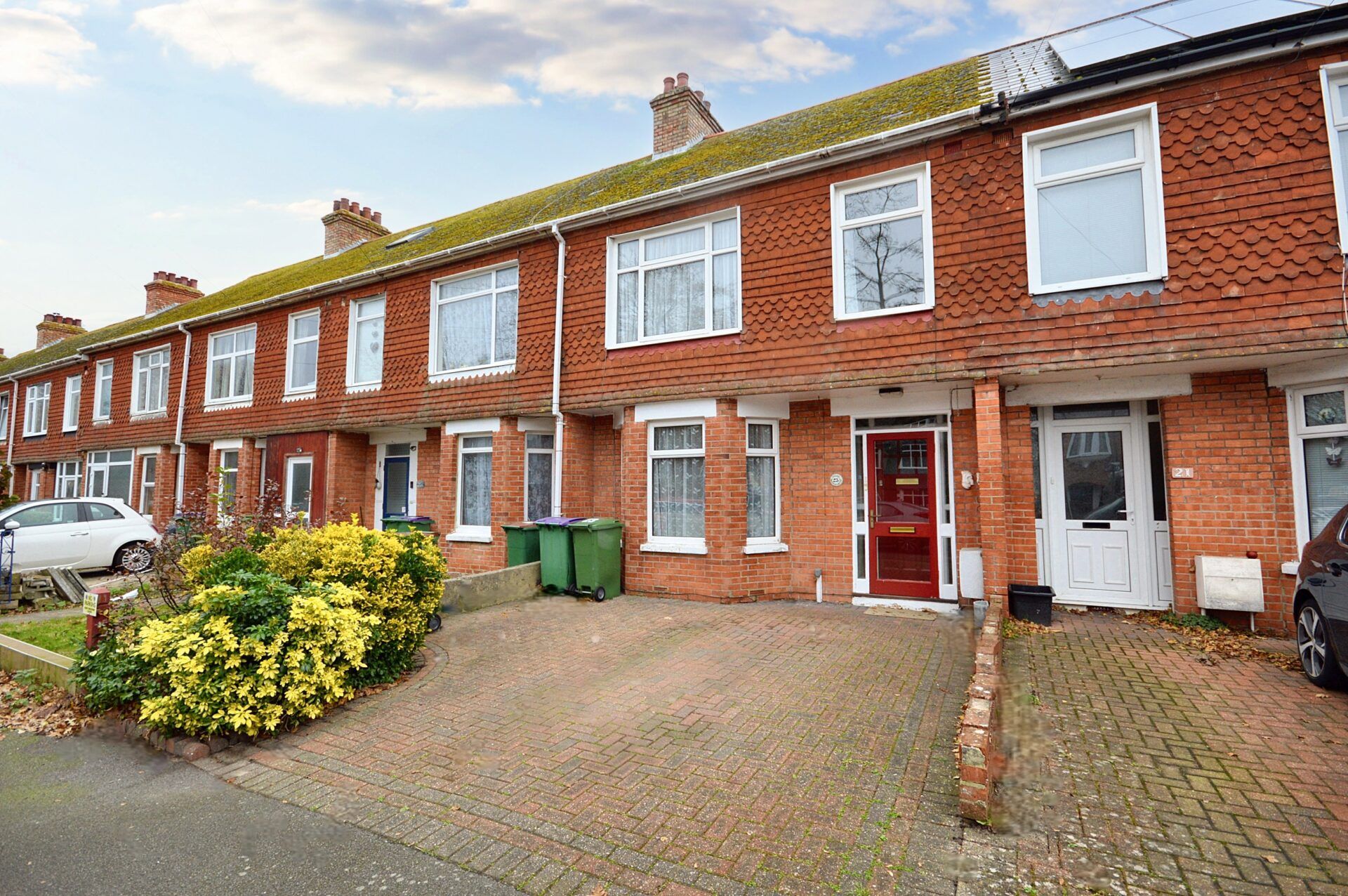
Hawkins Road, Folkestone, Folkestone, CT19 4JA
Offers In Region of£325,000Freehold
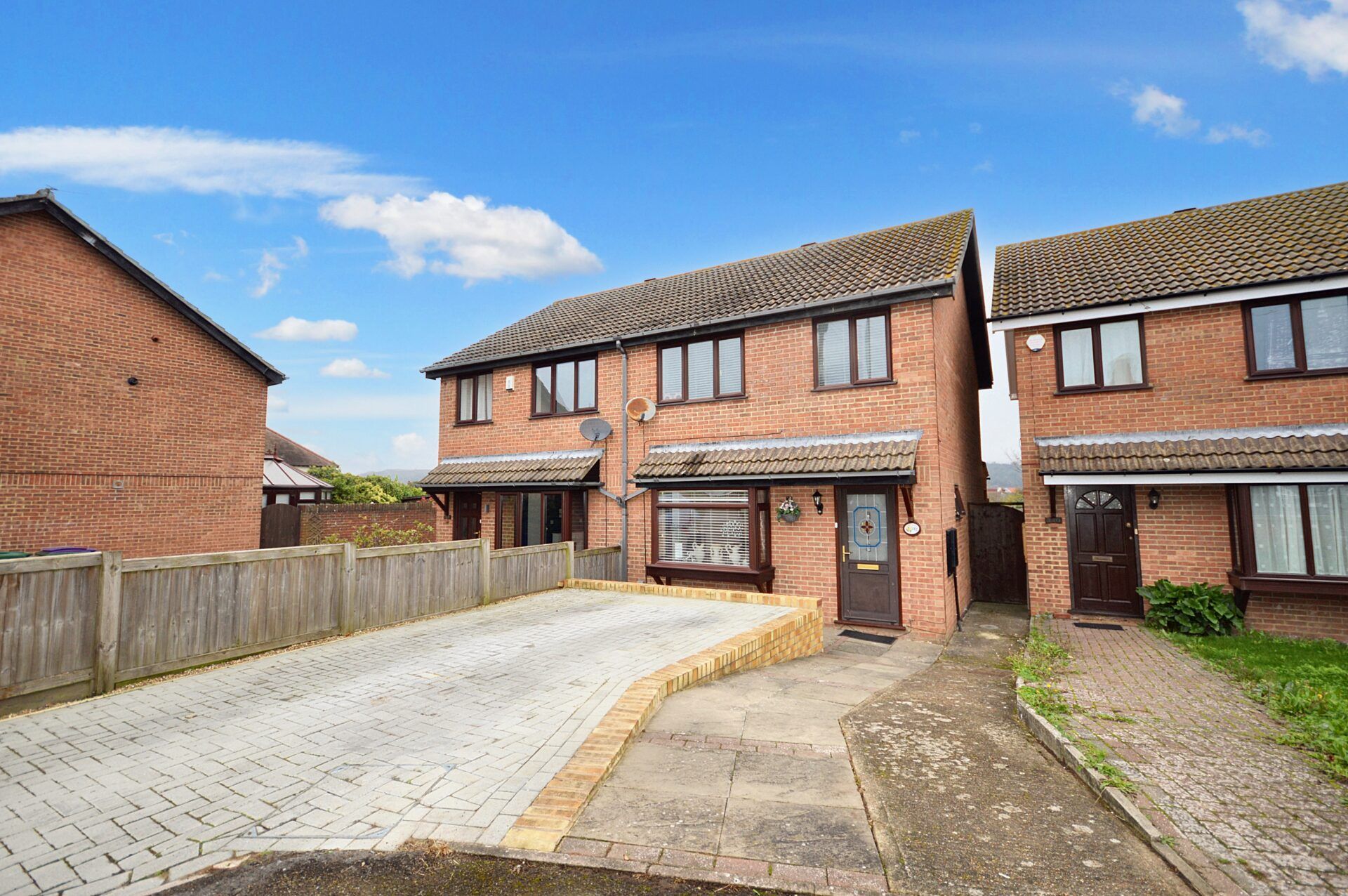
Shorncliffe Road, Folkestone, Folkestone, CT20 3PD
Guide Price£380,000Freehold
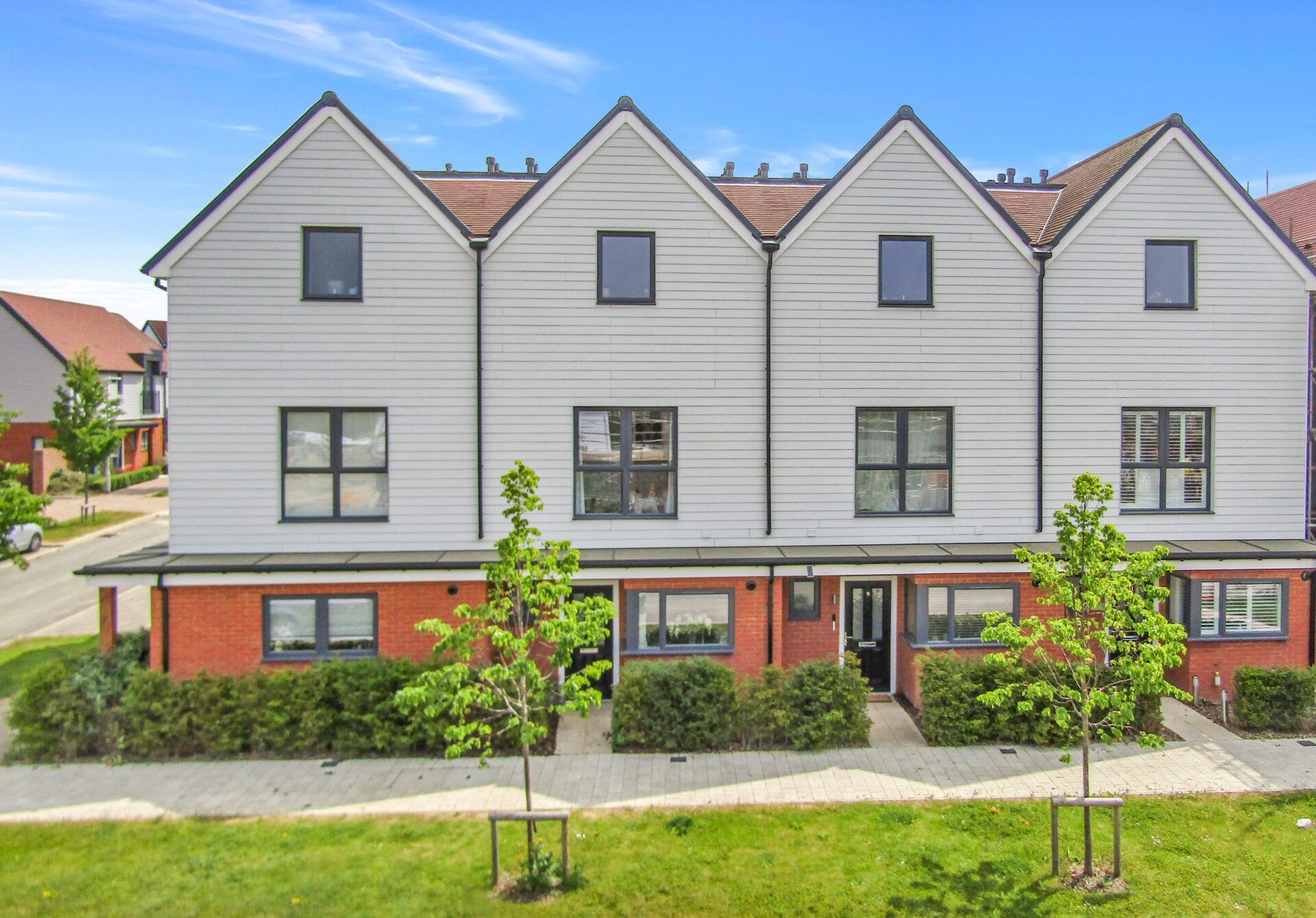
Chilmington Avenue, Chilmington Green, Ashford, Ashford, TN23 8AS
£385,000Freehold
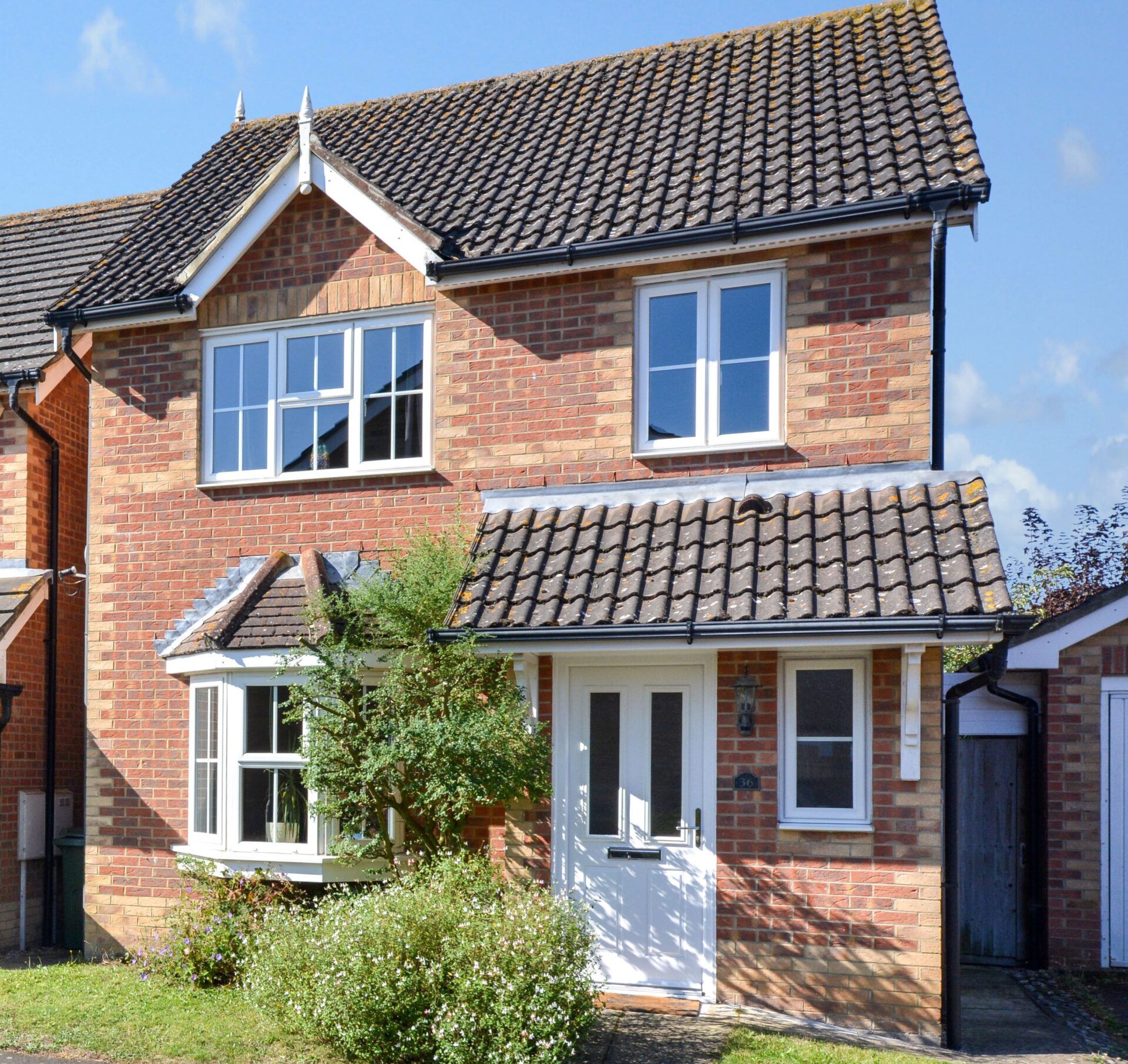
Vincent Place, Kennington, Ashford, Ashford, TN24 9QZ
£375,000Freehold
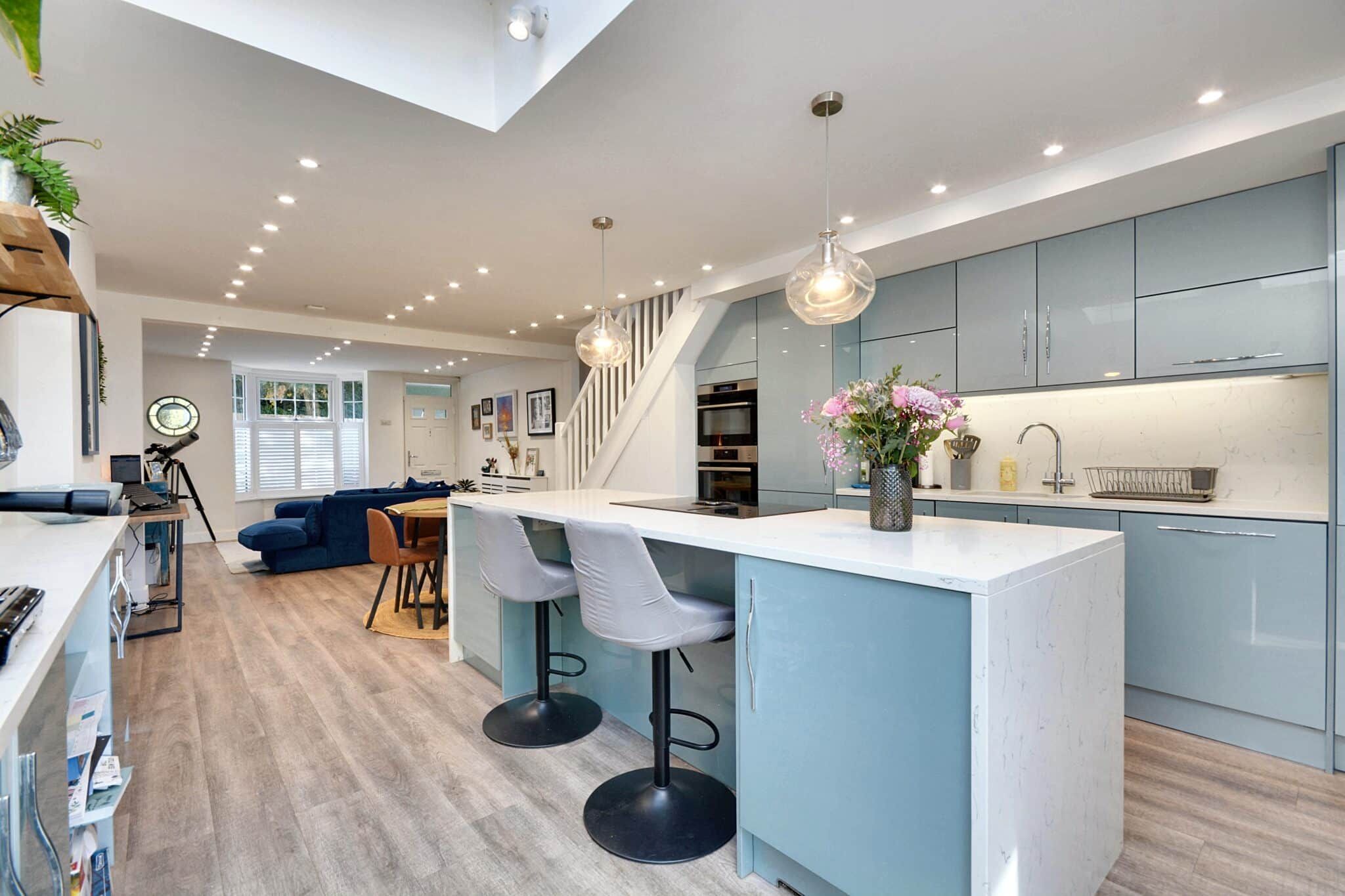
Church Road, Sevington, Ashford, Ashford, TN24 0LF
£385,000Freehold

Register for Property Alerts
We tailor every marketing campaign to a customer’s requirements and we have access to quality marketing tools such as professional photography, video walk-throughs, drone video footage, distinctive floorplans which brings a property to life, right off of the screen.


