Stoney Hoe Madeira Road, Littlestone, New Romney, New Romney, TN28 8QX
£850,000
Key Information
Key Features
Description
Introducing this stunning three/four bedroom detached family home in the popular location of Littlestone. As you step inside, you will be welcomed into a generous entrance hall, leading into a spacious living room with doors leading to a decking area and landscaped garden, perfect for enjoying summer evenings. The dining room and large modern kitchen make entertaining a breeze, while the utility/laundry room adds convenience to daily chores.
On the ground floor, serviced by underfloor heating thoughout, you will find a bathroom for added convenience. The light, bright landing features a Juliette balcony offering views of the adjacent golf course. The large master bedroom boasts sea views, with two further bedrooms, a study/fourth bedroom, and a modern family shower room completing the accommodation.
Outside, the landscaped rear gardens open up to the Littlestone golf course, providing a peaceful retreat. The paved front garden with mature planting adds to the charm of this property. Additionally, there is a separate one-bedroom annex with open plan living space, a double bedroom, and a private courtyard, perfect for guests or extended family members.
This property benefits from an integral garage and driveway with parking for up to four cars. The location is ideal for families, with the property bordering the famous Littlestone golf course and close to the local beach and shops.
Spanning 2024 sqft, this excellent condition property is perfect for families looking for a spacious and luxurious home in a desirable location. Don't miss out on the opportunity to view this exceptional property. Contact us today to arrange a viewing.
Entrance Hall
Living Room 19' 9" x 12' 7" (6.03m x 3.83m)
Dining Room 11' 1" x 9' 11" (3.37m x 3.01m)
Kitchen 11' 8" x 11' 8" (3.56m x 3.56m)
Utility Room 11' 7" x 8' 10" (3.54m x 2.68m)
Bathroom
Landing
Bedroom 15' 11" x 11' 8" (4.86m x 3.56m)
Bedroom 13' 0" x 9' 10" (3.95m x 2.99m)
Bedroom 9' 7" x 8' 8" (2.91m x 2.63m)
Bedroom/Study 13' 7" x 7' 3" (4.13m x 2.20m)
Shower Room
Annex Open Plan Living Space 13' 7" x 12' 8" (4.13m x 3.85m)
Annex Bedroom 12' 2" x 8' 11" (3.70m x 2.72m)
Annex Shower Room
Integral Garage 15' 7" x 8' 8" (4.75m x 2.65m)
Arrange Viewing
New Romney Branch
Property Calculators
Mortgage
Stamp Duty
View Similar Properties
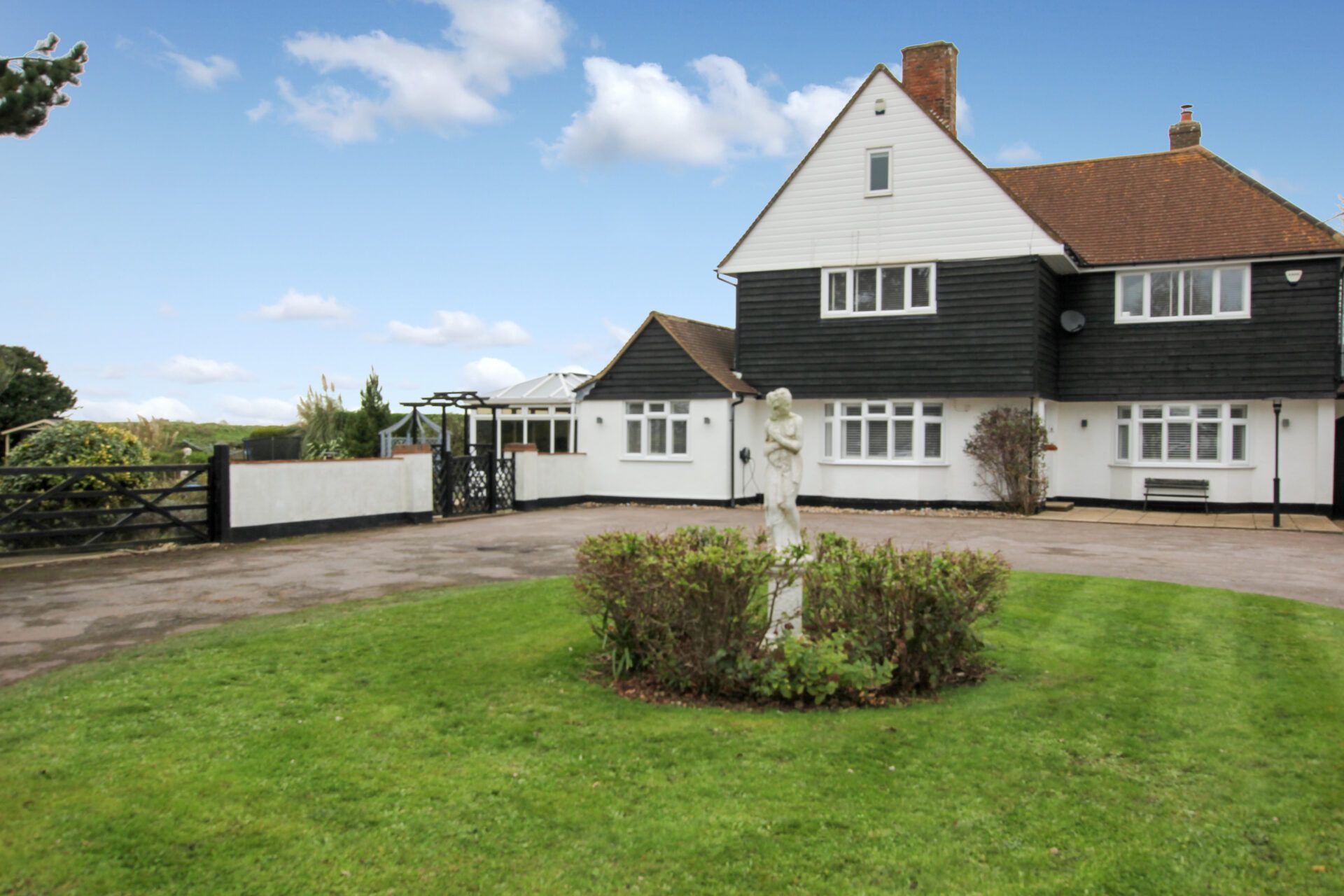
Dyke End Cottage Madeira Road, Littlestone, New Romney, New Romney, TN28 8QX
£895,000Freehold
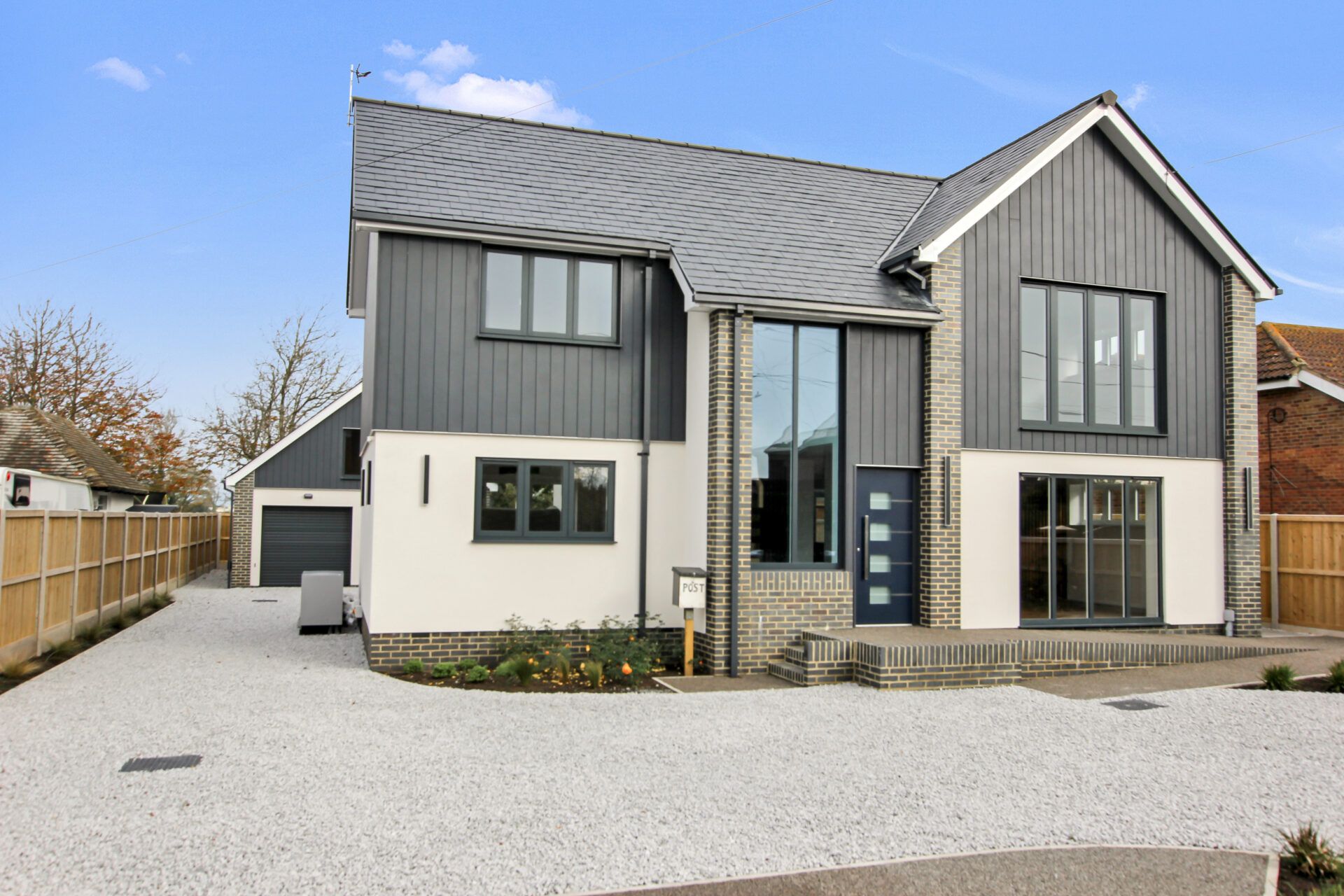
St. Marys Road, Dymchurch, Romney Marsh, Romney Marsh, TN29 0PN
Guide Price£850,000Freehold
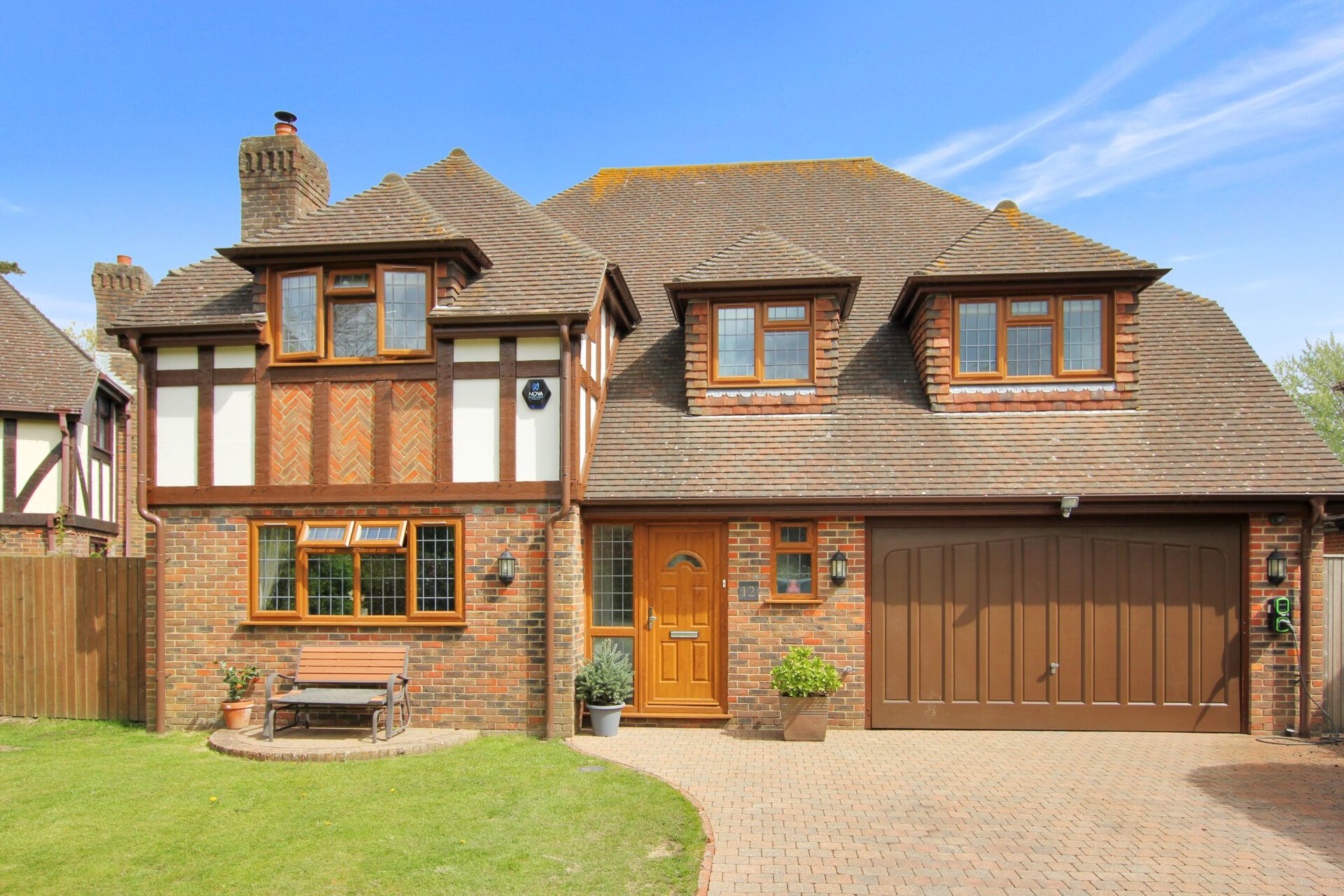
Orchard Drive, Littlestone, New Romney, New Romney, TN28 8SE
£850,000Freehold
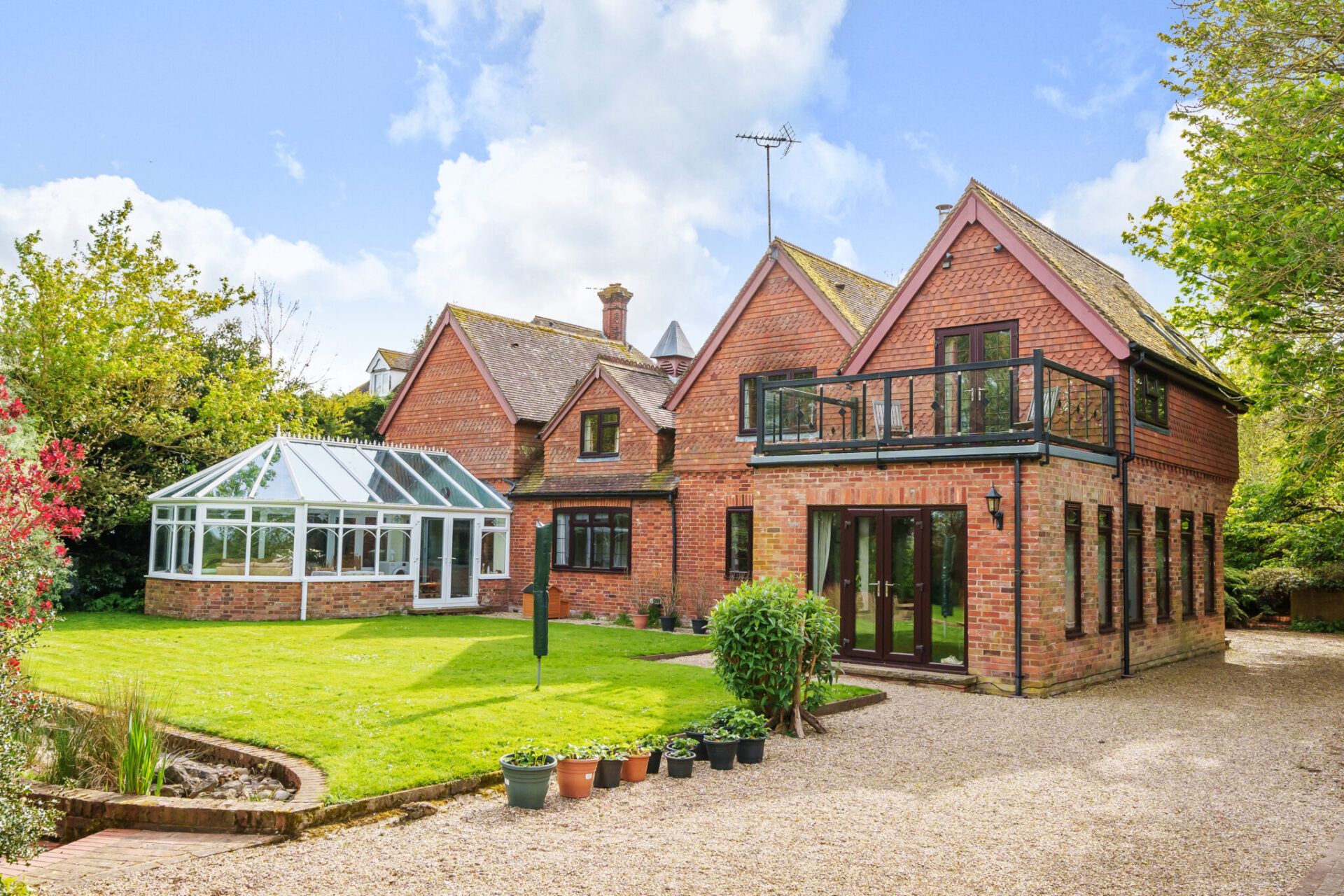
The Coach House Willesborough Road, Kennington, Ashford, Ashford, TN24 9QP
£850,000Freehold
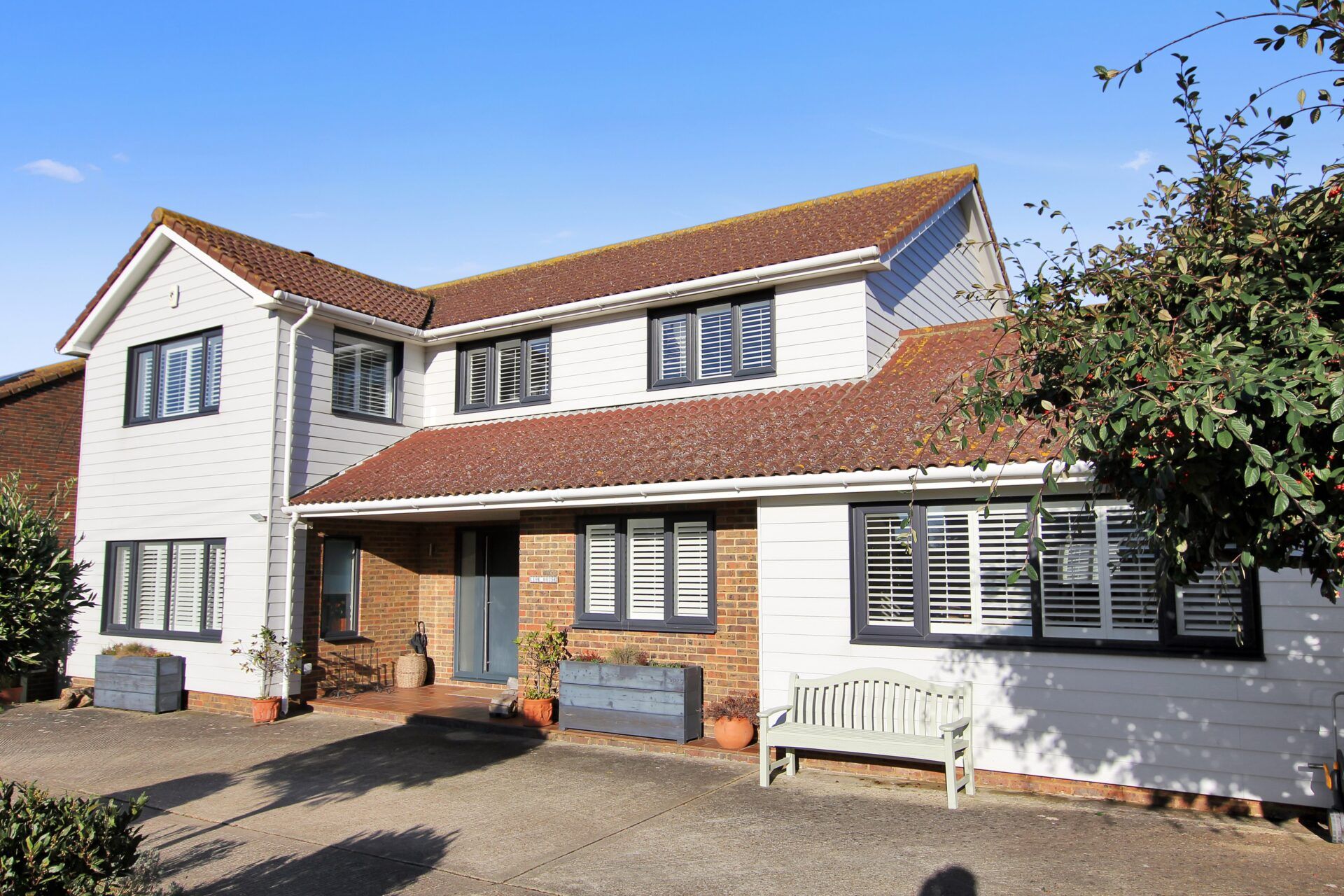
Lime House Blenheim Road, Littlestone, New Romney, New Romney, TN28 8PQ
Guide Price£800,000Freehold
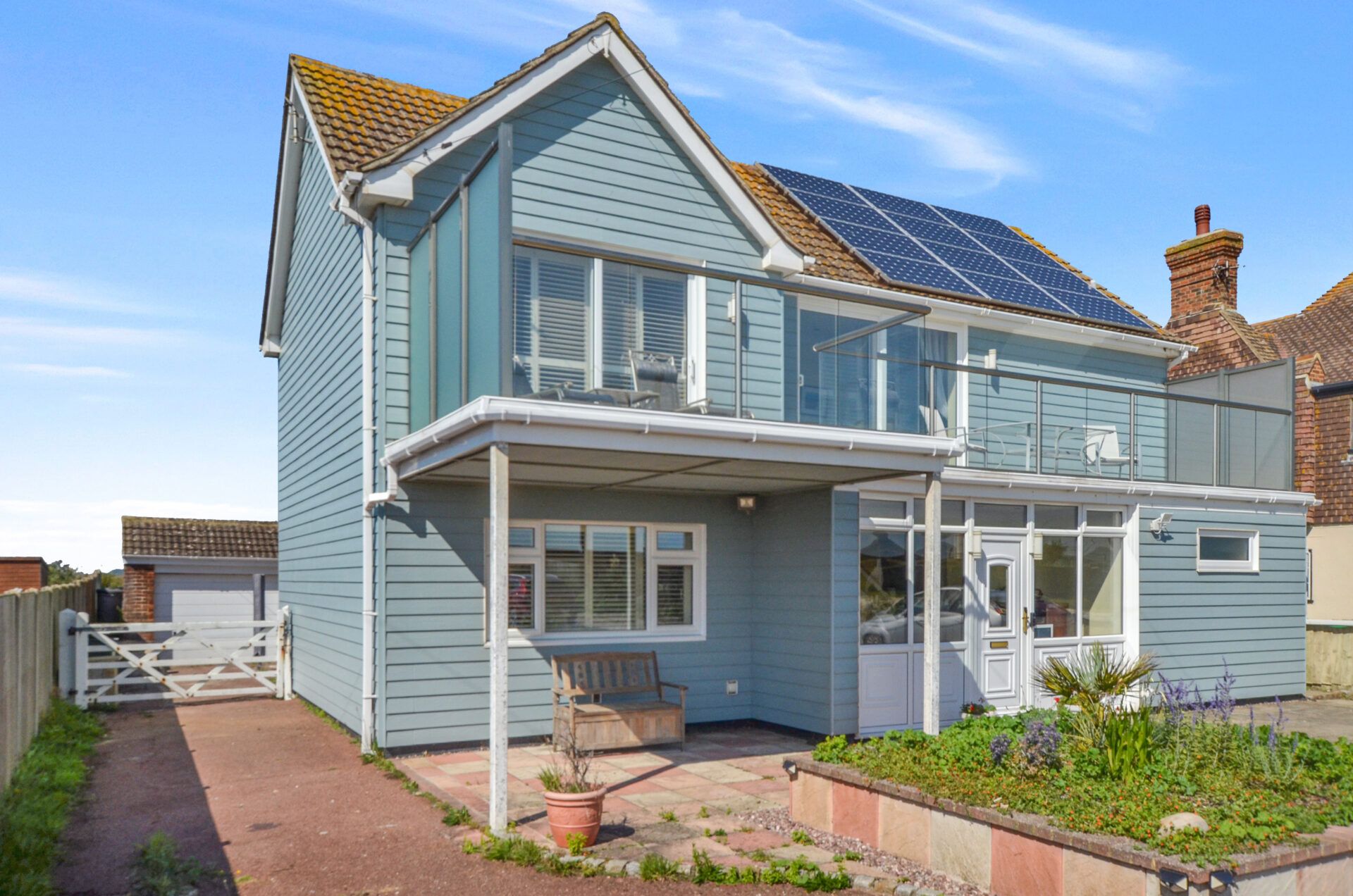
The Wedge Coast Road, Littlestone, New Romney, New Romney, TN28 8QY
£875,000

Register for Property Alerts
We tailor every marketing campaign to a customer’s requirements and we have access to quality marketing tools such as professional photography, video walk-throughs, drone video footage, distinctive floorplans which brings a property to life, right off of the screen.

