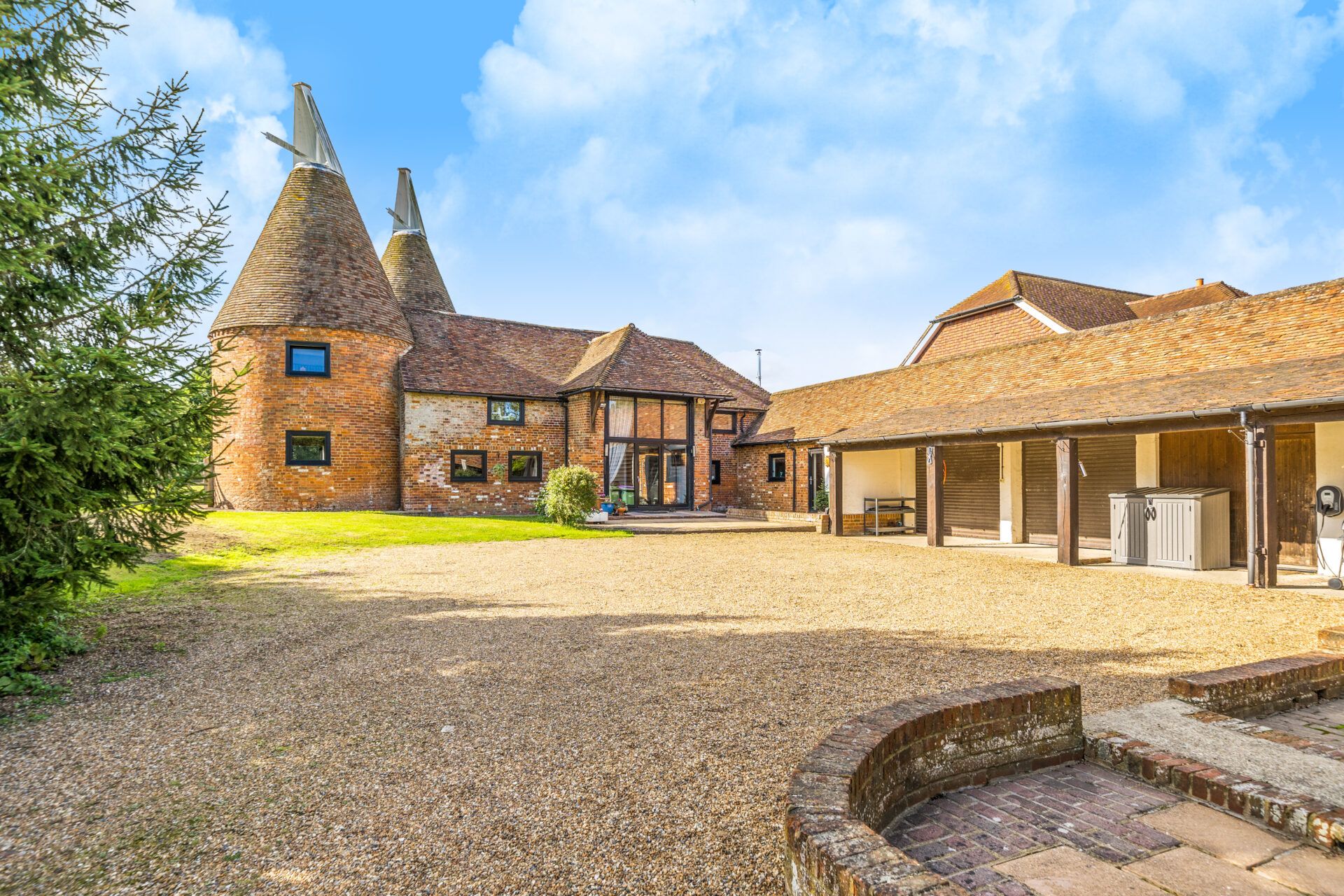Madeira House Madeira Road, Littlestone, New Romney, New Romney, TN28 8QX
£1,300,000
Key Information
Key Features
Description
Nestled in the heart of a prime location with mesmerising sea views to the front and serene golf course views to the rear, this spectacular Four bedroom detached house offers a lifestyle of pure luxury and tranquillity. Upon entry, a welcoming entrance hall sets the tone for what lies beyond. The ground floor boasts a spacious living room perfect for relaxation, a convenient home office for working from home, a contemporary kitchen/family room for culinary delights, and a practical utility room for added convenience. The feature staircase leads to an open landing, showcasing access to a rear balcony overlooking the lush greenery of the golf course, where one can unwind in serenity.
The master bedroom suite, along with three further double bedrooms, provides ample accommodation for a growing family or visiting guests. Light bright living spaces exude warmth and comfort, while a top-floor living area offers a retreat with access to a large roof terrace, boasting panoramic sea and golf course views. Outside, the property features an in-out driveway allowing for easy access and ample parking, as well as a double integral garage for added convenience. This property truly encapsulates the essence of luxurious coastal living, offering both style and substance in a breathtaking setting.
Step outside into the meticulously landscaped outdoor space, where a harmonious blend of nature and modernity awaits. The expansive garden provides the perfect backdrop for outdoor entertainment, with plenty of space for alfresco dining, outdoor gatherings, or simply basking in the sunshine. Mature trees and lush greenery offer privacy and seclusion, creating a peaceful oasis to escape the hustle and bustle of every-day life. With golf course views to the rear the outdoor space seamlessly integrates the beauty of the surrounding landscape into daily living, providing a tranquil retreat right at your doorstep. Whether enjoying a morning coffee on the rear balcony or watching the sunset from the large roof terrace, this property offers a rare opportunity to experience luxury living surrounded by natural beauty.
Entrance Hall
Living Room 21' 8" x 13' 2" (6.60m x 4.02m)
Kitchen/Family Room 16' 1" x 23' 10" (4.90m x 7.26m)
Utility Room
Office 11' 3" x 11' 1" (3.44m x 3.37m)
Garden Room 8' 10" x 24' 4" (2.68m x 7.42m)
WC
Landing
Large Under Stairs Cupboard
Walk in Linen Store
Master Bedroom 16' 8" x 24' 8" (5.09m x 7.52m)
Ensuite Bathroom
Family Bathroom
Bedroom 10' 0" x 20' 11" (3.04m x 6.38m)
Bedroom 11' 5" x 13' 8" (3.47m x 4.16m)
Bedroom 11' 1" x 12' 2" (3.39m x 3.70m)
Ensuite WC
Lounge Room 20' 8" x 24' 6" (6.31m x 7.46m)
Roof Terrace
Arrange Viewing
New Romney Branch
Property Calculators
Mortgage
Stamp Duty
View Similar Properties

Register for Property Alerts
We tailor every marketing campaign to a customer’s requirements and we have access to quality marketing tools such as professional photography, video walk-throughs, drone video footage, distinctive floorplans which brings a property to life, right off of the screen.


