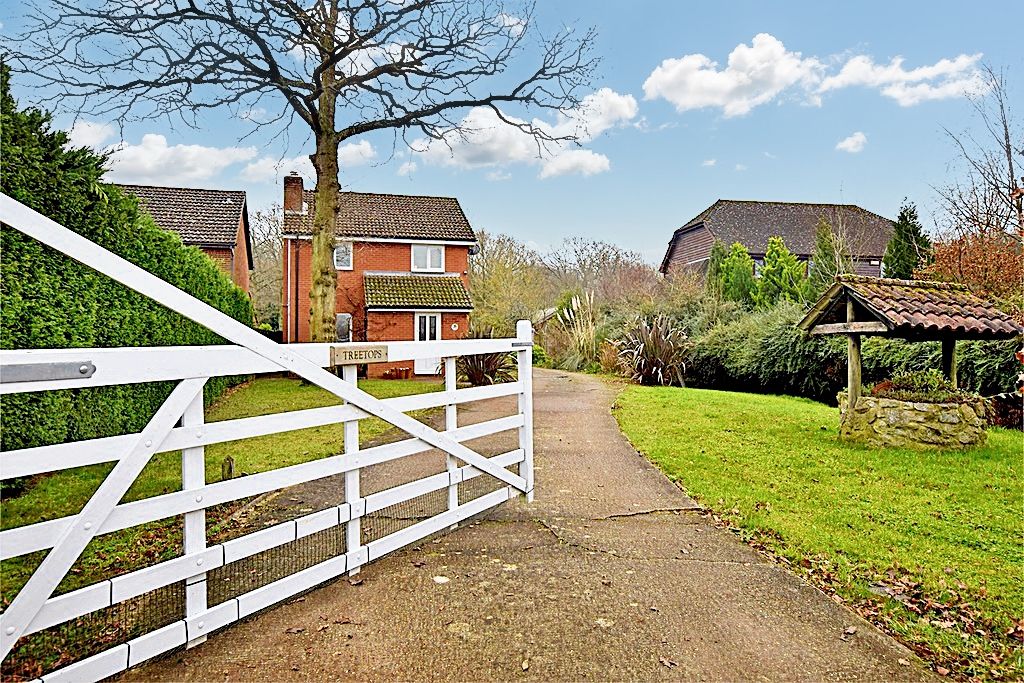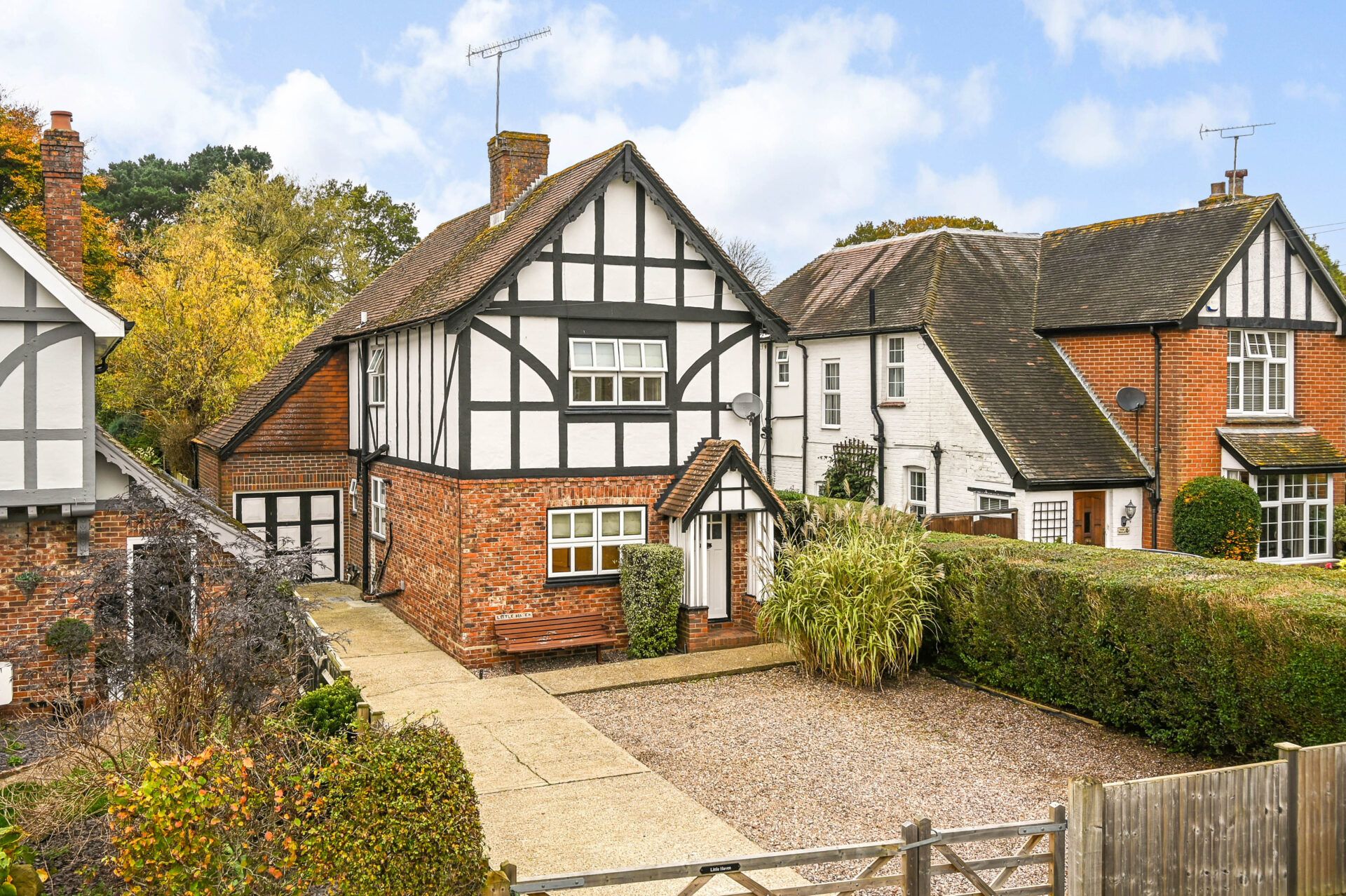Plot 3, The Old Workshop, Little Surrenden, Bethersden, Ashford Road, TN26 3BG
£550,000
Key Information
Key Features
Description
A generous and beautifully designed three-bedroom family home, move-in ready and boasting a lovely bespoke kitchen, complete with Bosch built-in appliances, perfect for cooking up family meals and entertaining guests. The impressive open-plan living room spans a staggering 29ft by 15ft providing ample space for relaxing and socialising.
With versatile accommodation, this home offers the convenience of one ground floor bedroom with an en-suite, giving flexibility for guests, a growing family or could be used as a home office, for example. Built with eco-friendliness in mind, you'll benefit from an Air Source Heat Pump and Solar Panels, which not only reduces energy consumption but also lowers utility bills. Furthermore, the property comes with a 10-year Build-Zone Warranty.
Further features include parking for two cars on the driveway, ensuring convenience and hassle-free parking. The front and rear gardens have been sympathetically landscaped, offering a beautiful outdoor space to enjoy. The spacious rear garden includes a patio area, perfect for outdoor entertaining, as well as a great space for children to play.
Situated in a semi-rural location, this home offers easy access to beautiful countryside and scenic walks, providing the perfect opportunity to explore and enjoy the outdoors. Within easy reach is the village of Bethersden offering local amenities, Primary School and transport links. Ashford is approx 4 miles distant with further shopping and recreational facilities, including the International Station with a high-speed link to London in approx 37 minutes.
Entrance Hallway
Composite front door, door into WC, door into Kitchen/Dining Room, door to bedroom. Tiling to the floor with under-floor heating.
WC
Window to the front, close coupled WC, wash hand basin, chrome towel radiator, tiling to the floor.
Open Plan Living Room/Kitchen 29' 0" x 15' 0" (8.84m x 4.58m)
Spacious open-plan living room with doors to the garden. Stairs lead to the first floor with under-stairs storage. Tiling to the floor with under-floor heating. Bespoke kitchen with fitted Bosch appliances, including eye-level oven, 4-zone induction hob with extractor above, dishwasher, fridge/freezer, Quartz work surfaces, under-slung stainless steel sink. Range of wall, floor and island units.
Bedroom 1 10' 11" x 13' 2" (3.32m x 4.02m)
Windows and Patio doors overlooking and opening to the garden, door to ensuite, carpet laid to the floor with under-floor heating.
En-suite
Comprising a walk-in shower, close coupled WC, wash hand basin with vanity unit, tiling to the floor and walls, chrome towel radiator.
First Floor Landing
Stairs from the ground floor, doors to each of the bedrooms, door to the bathroom. Storage cupboard. Window to the rear, panel radiator. Carpet laid to the stairs and landing.
Bedroom 2 12' 3" x 13' 4" (3.73m x 4.07m)
Window to the rear, panel radiator, carpet laid to the floor.
Bedroom 3 13' 11" x 9' 11" (4.25m x 3.01m)
Double aspect with windows to the side and rear, panel radiator, carpet laid to the floor.
Bathroom
Comprising a bath with shower over, close-coupled WC, wash hand basin, tiling to the floor and walls, chrome towel radiator. Velux roof window.
Services
Mains electricity & water. Private drainage (Sewerage Treatment Plant). Air Source Central Heating.
Location Finder
what3words: ///crossword.jumbled.marzipan
Arrange Viewing
Ashford Branch
Property Calculators
Mortgage
Stamp Duty
View Similar Properties

Tally Ho Road, Stubbs Cross, Ashford, Ashford, TN26 1HL
Offers In Region of£600,000Freehold

Little Haven Church Road, Kennington, Ashford, Ashford, TN24 9DQ
Offers In Region of£625,000Freehold

Register for Property Alerts
We tailor every marketing campaign to a customer’s requirements and we have access to quality marketing tools such as professional photography, video walk-throughs, drone video footage, distinctive floorplans which brings a property to life, right off of the screen.

