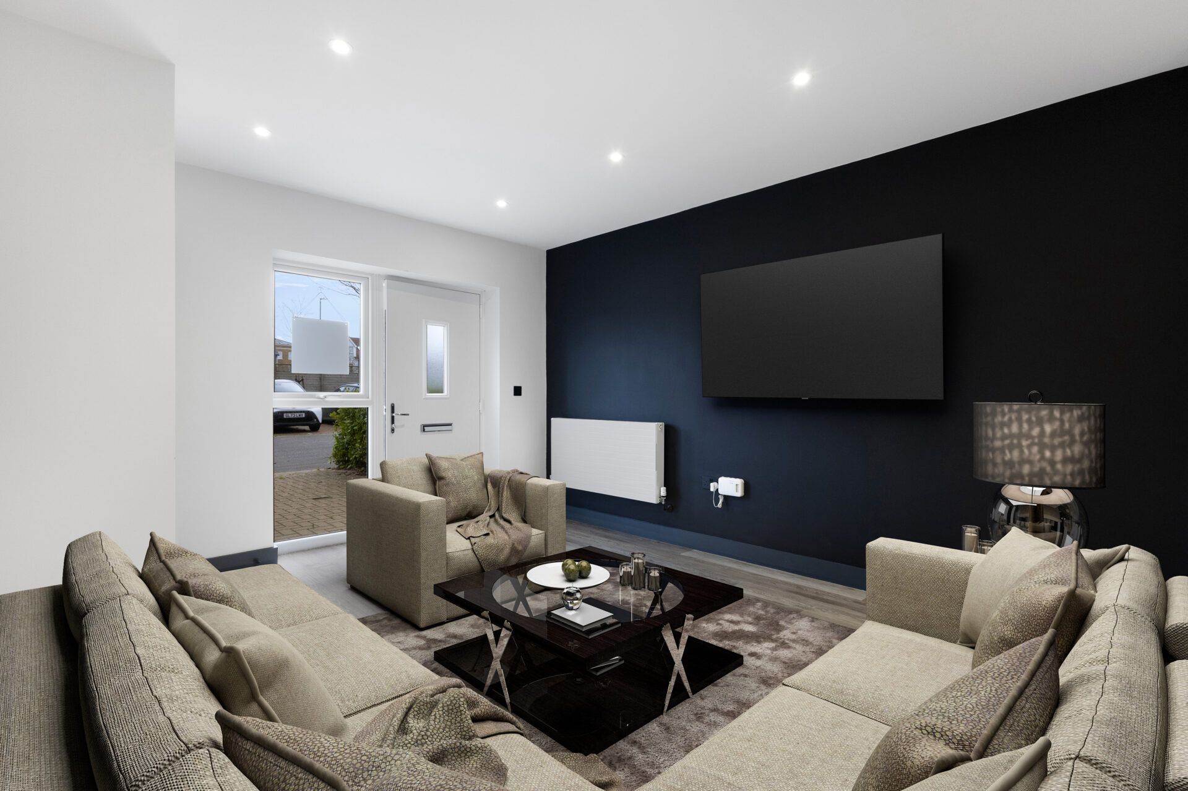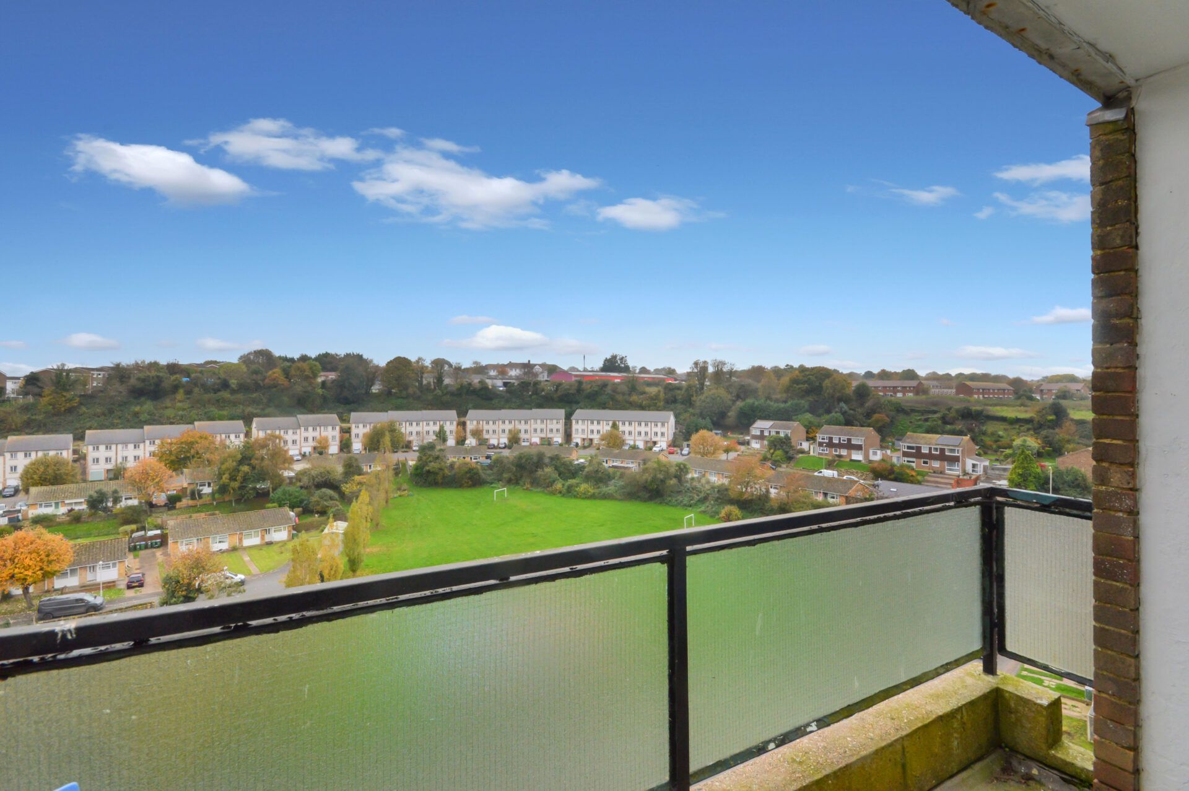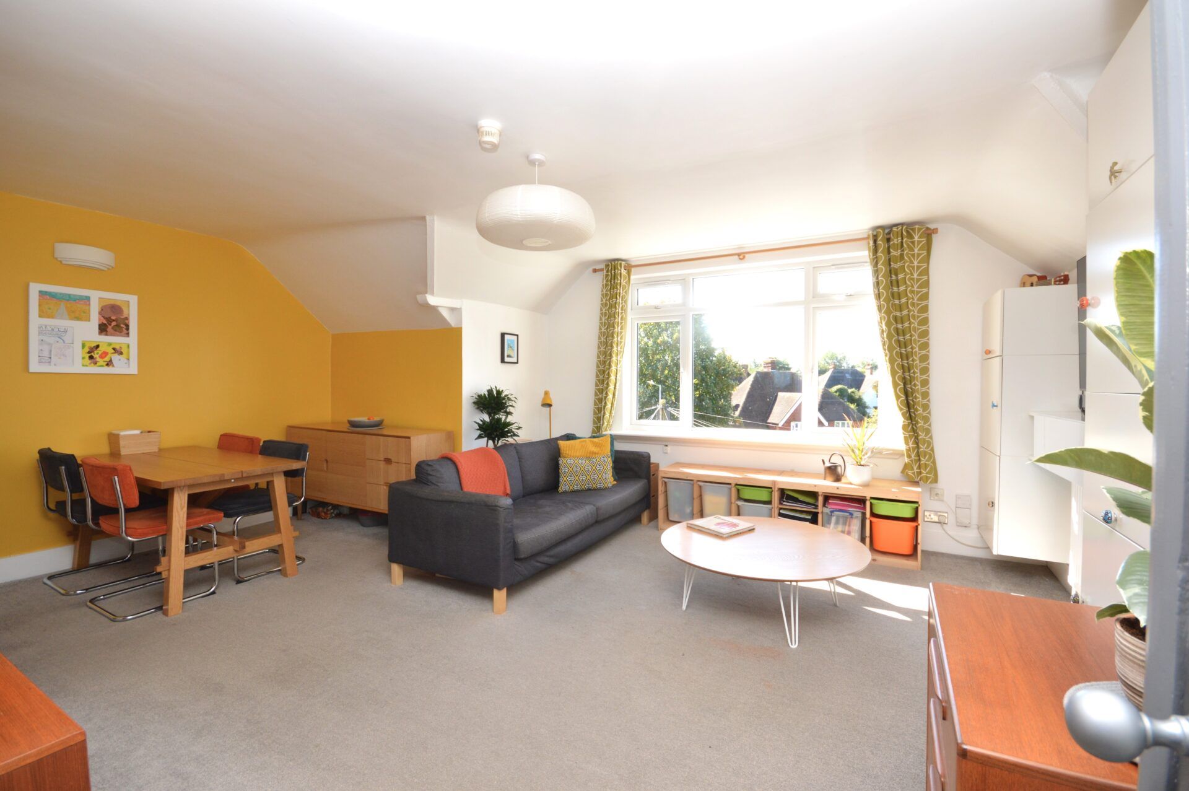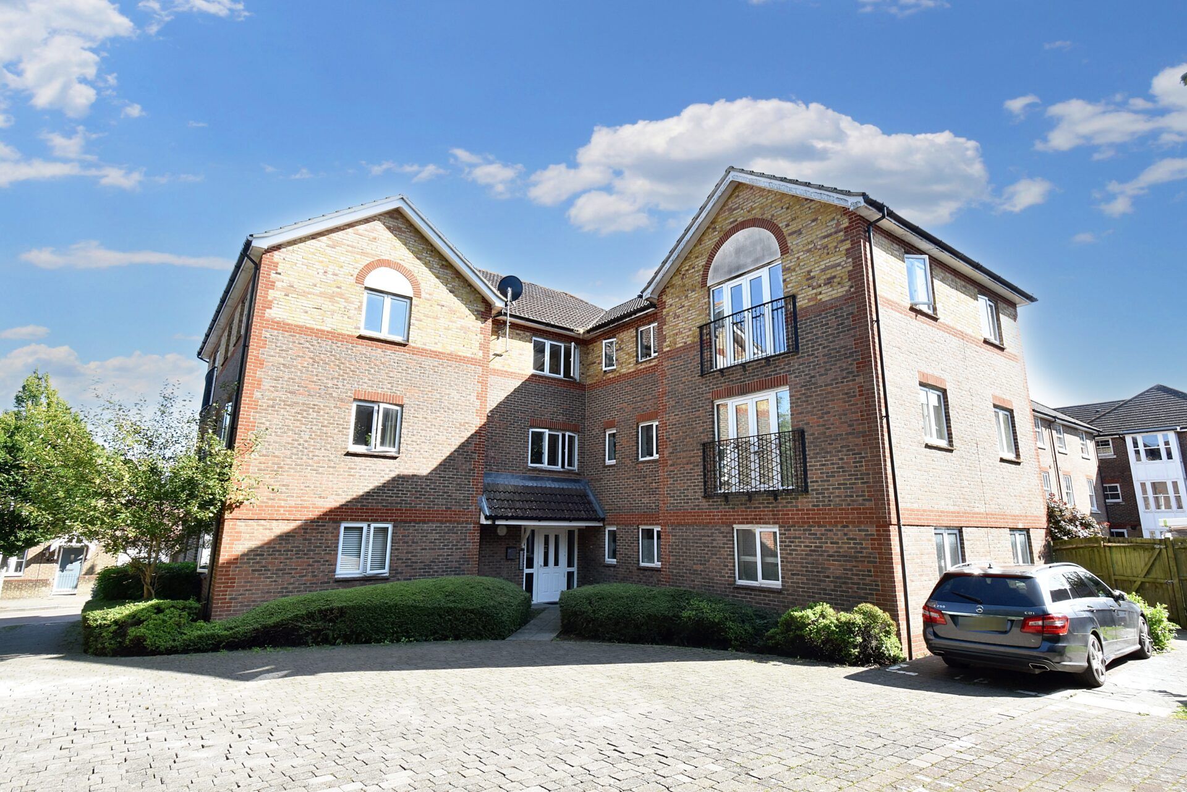Lime Court, Kennington, Ashford, Ashford, TN24 9AB
Offers In Excess Of £225,000
Key Information
Key Features
Description
Well presented top floor apartment in a popular Kennington location, offering a relaxed lifestyle with the convenience of local amenities at your fingertips. This property presents itself with no onward chain, ensuring a hassle-free move-in. Boasting two double bedrooms, including an en-suite to the master bedroom, this apartment is perfect for those seeking a comfortable living space. The highlight of the home is the open plan living area with a vaulted ceiling and Juliet balcony, creating an airy and spacious feel perfect for entertaining guests or simply unwinding after a long day. The 999-year lease from January 2006 provides peace of mind and security for the future, making this property a solid investment for any buyer.
Additionally, the property offers 1 allocated parking space additional visitor spaces, making it easy for guests to visit you without any parking hassle. Don't miss out on this opportunity to own a property that offers both a comfortable living space inside and a convenient parking solution outside. A must-see for anyone looking to make a move to a well-connected location with all the necessary amenities within reach.
Hallway
With doors leading to bedrooms, bathroom and kitchen/living area and loft access.
Kitchen/Living Area 23' 9" x 19' 5" (7.24m x 5.92m)
Open plan kitchen/living area with Juliet balcony to front storage cupboard, large window to front and velux to side. The kitchen area comprises a range of cupboards and drawers beneath work surfaces with additional wall mounted units. Stainless steel sink with mixer tap and drainer, gas hob with low level oven and extractor fan over, integrated washing machine and fridge/freezer.
Bedroom 16' 3" x 12' 0" (4.95m x 3.66m)
With window to rear, 2 double built in wardrobes.
Shower Room
Fully tiled shower cubicle, with towel radiator.
Bedroom 11' 10" x 8' 11" (3.61m x 2.72m)
Window to rear, double built in wardrobe.
Bathroom
White suite comprising low level wc, wash hand basin with mixer tap and vanity cupboard under. Panelled bath with mixer tap and partially tiled walls.
Arrange Viewing
Ashford Branch
Property Calculators
Mortgage
Stamp Duty
View Similar Properties

Register for Property Alerts
We tailor every marketing campaign to a customer’s requirements and we have access to quality marketing tools such as professional photography, video walk-throughs, drone video footage, distinctive floorplans which brings a property to life, right off of the screen.





