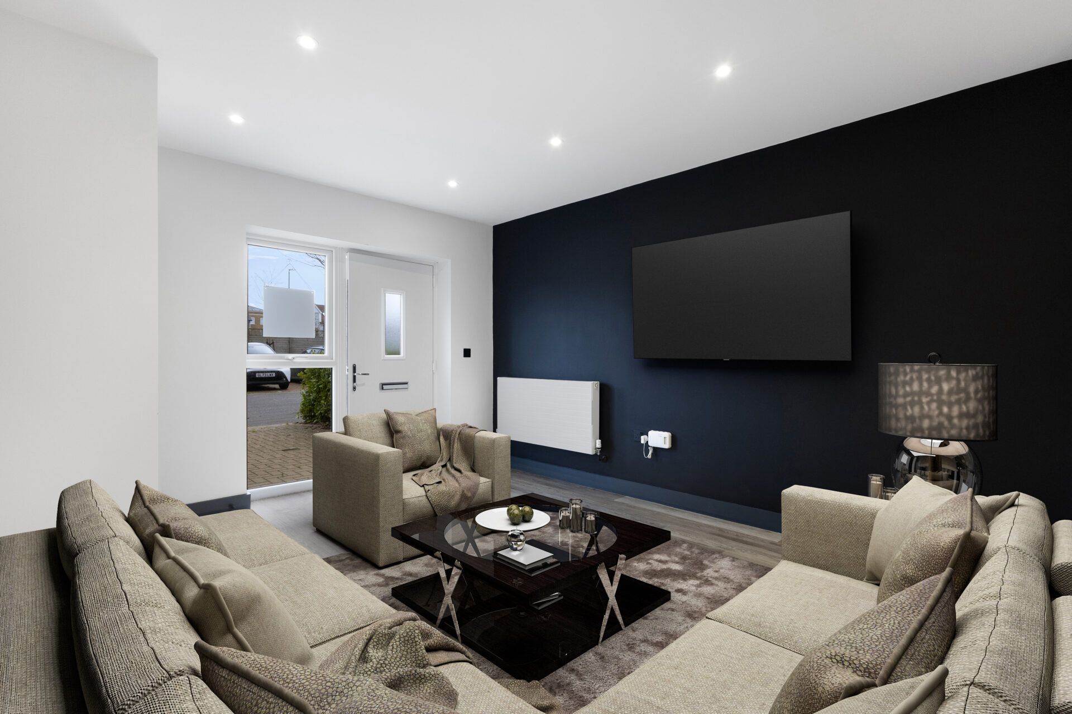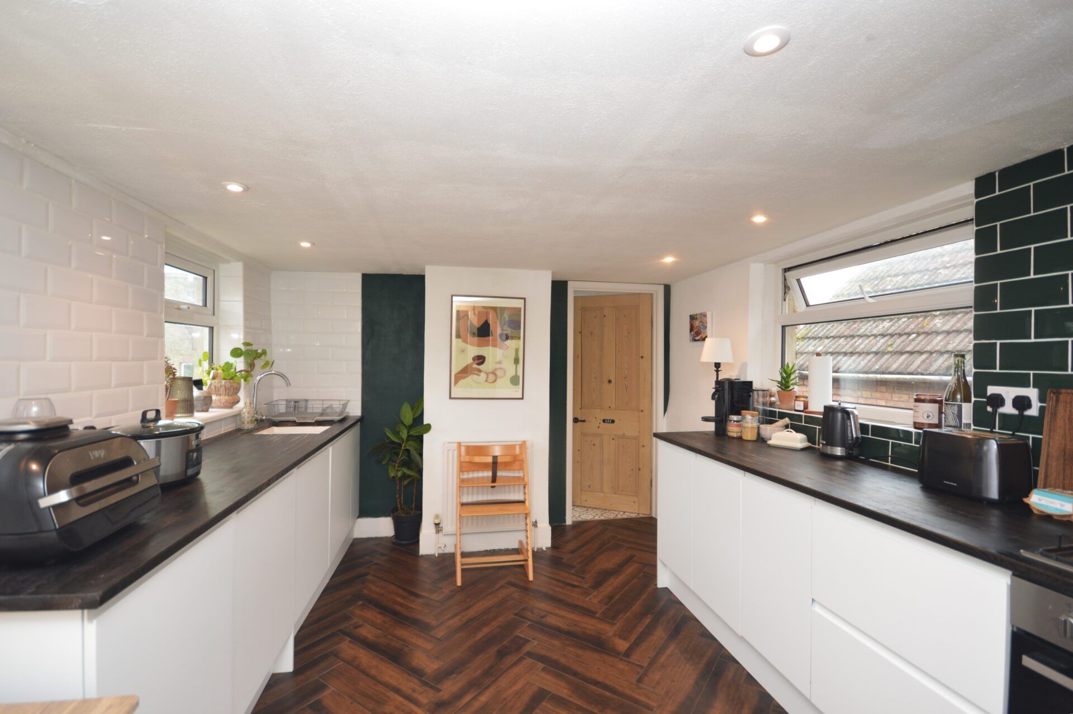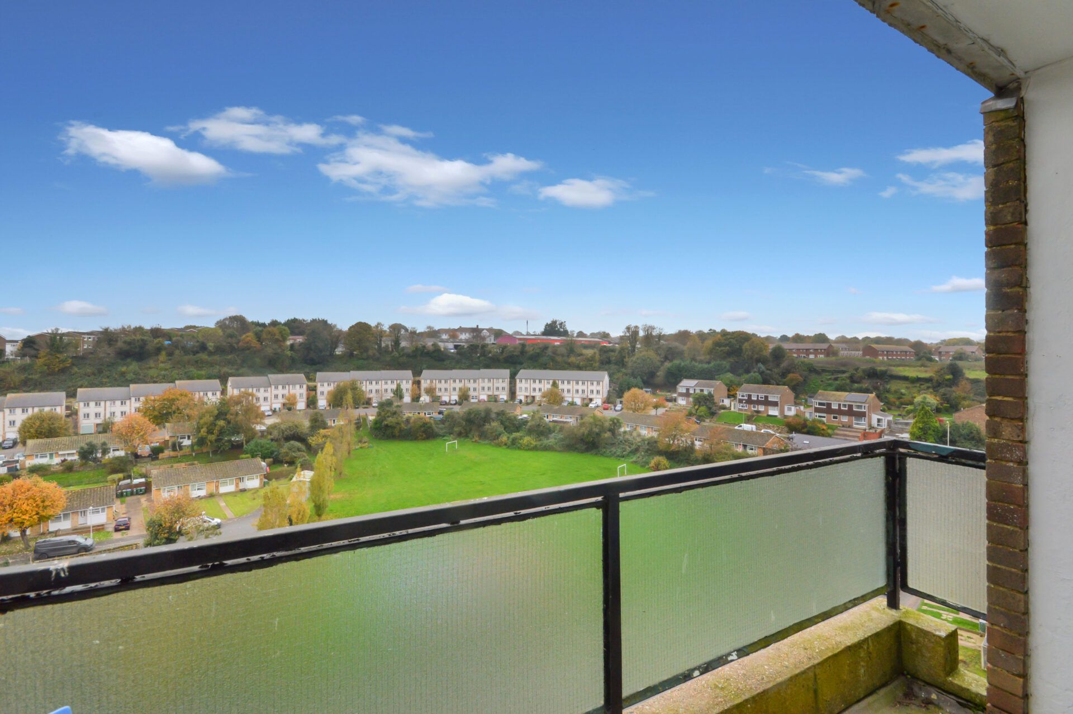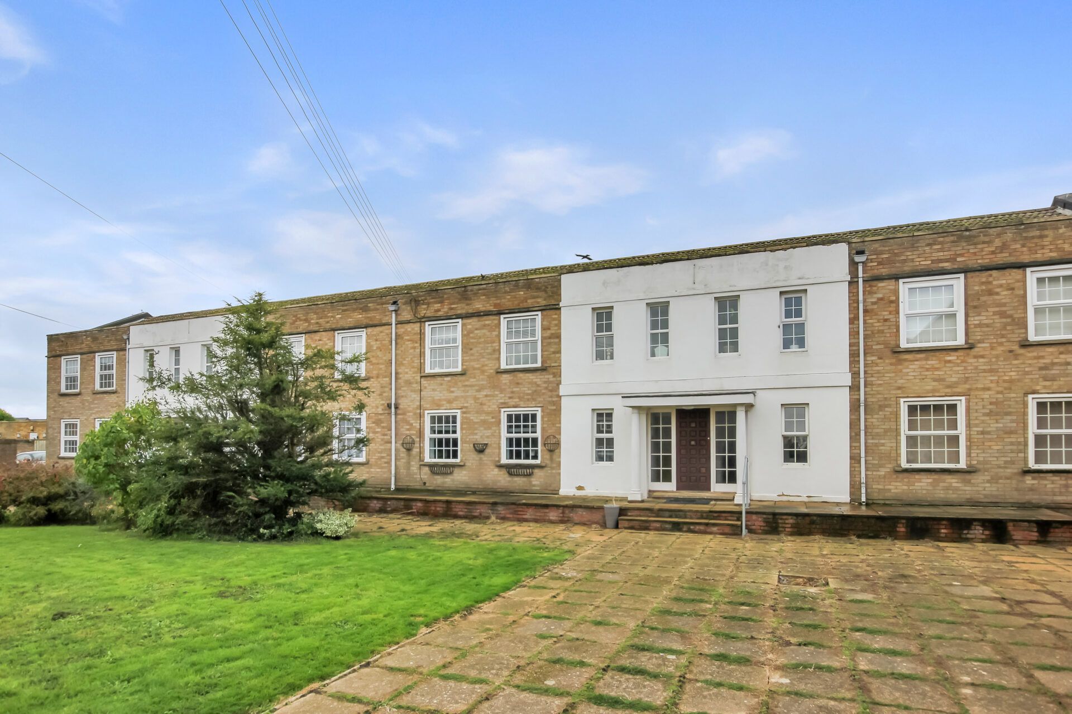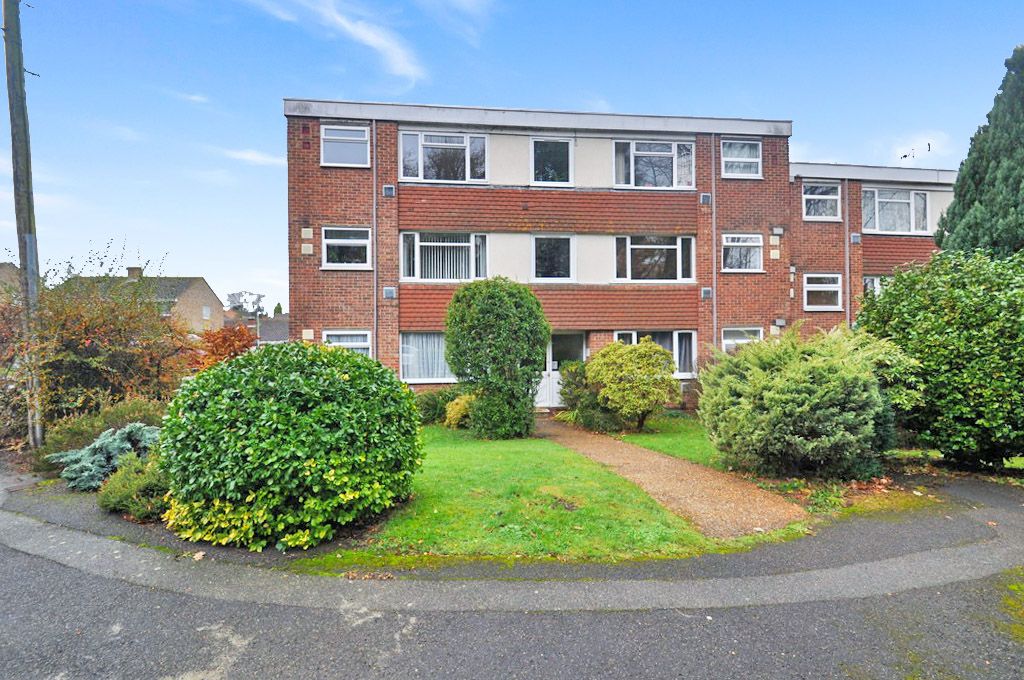Lime Court, Kennington, Ashford, Ashford, TN24 9AB
Offers In Excess Of £210,000
Key Information
Key Features
Description
A modern two bedroom first floor apartment, located within a sought after position within Kennington, enjoying an open-plan living space, two double bedrooms and allocated parking.
The communal entrance hallway gives access to the first floor where the apartment can be found. Internally, a central hallway leads to each of the rooms and boasts a useful storage cupboard.
The main open-plan living space is to the front and has windows on two sides bringing in lots of natural light. The modern kitchen comprises plenty of storage cupboards, worksurface and built-in appliances. Both of the bedrooms are good sizes and capable of accommodating a double bed, whilst also benefitting from built-in wardrobes.
The main bedroom also enjoys an en-suite shower room.
Back off the hallway is the family bathroom. Laminate wood flooring flows throughout the apartment with carpet laid to the bedrooms.
The property is neutrally decorated throughout and a new boiler was installed in 2022.
Communal Entrance
Communal entrance hallway with stairs to first floor.
Hallway
Entrance door from communal hallway, storage cupboard, doors to each room, entry phone, alarm panel, laminate wood flooring.
Open-plan Living Room/Kitchen 15' 3" x 21' 10" (4.65m x 6.65m)
Open/plan living space, window to the side with Juliet balcony to the front. Storage cupboard, radiator, laminate wood flooring.
Modern kitchen with built-in appliances including an electric oven, 4- ring gas hon and extractor hood over, washing machine, fridge & freezer. Wall and base units with work surfaces over and inset 1.5 now stainless steel sink/drainer. Tiled splash back. Window to the front.
Bedroom 1 15' 3" x 10' 10" (4.65m x 3.31m)
Window to the side, Juliet balcony to the rear, built-in wardrobe, radiator, fitted carpet.
En Suite
Comprising a large rectangular shower cubicle with sliding door and thermostatic shower, WC, wash basin, extractor fan, shaver socket, radiator, partly tiled walls and laminate wood flooring. Window to the side.
Bedroom 2 13' 0" x 7' 3" (3.96m x 2.20m)
Window to the rear, built-in wardrobe, radiator, fitted carpet.
Bathroom
Comprising a bath with mixer tap and hand shower attachment, WC, wash basin, extractor fan, whatever socket, radiator, partly tiled walls and laminate wood flooring.
Arrange Viewing
Ashford Branch
Property Calculators
Mortgage
Stamp Duty
View Similar Properties
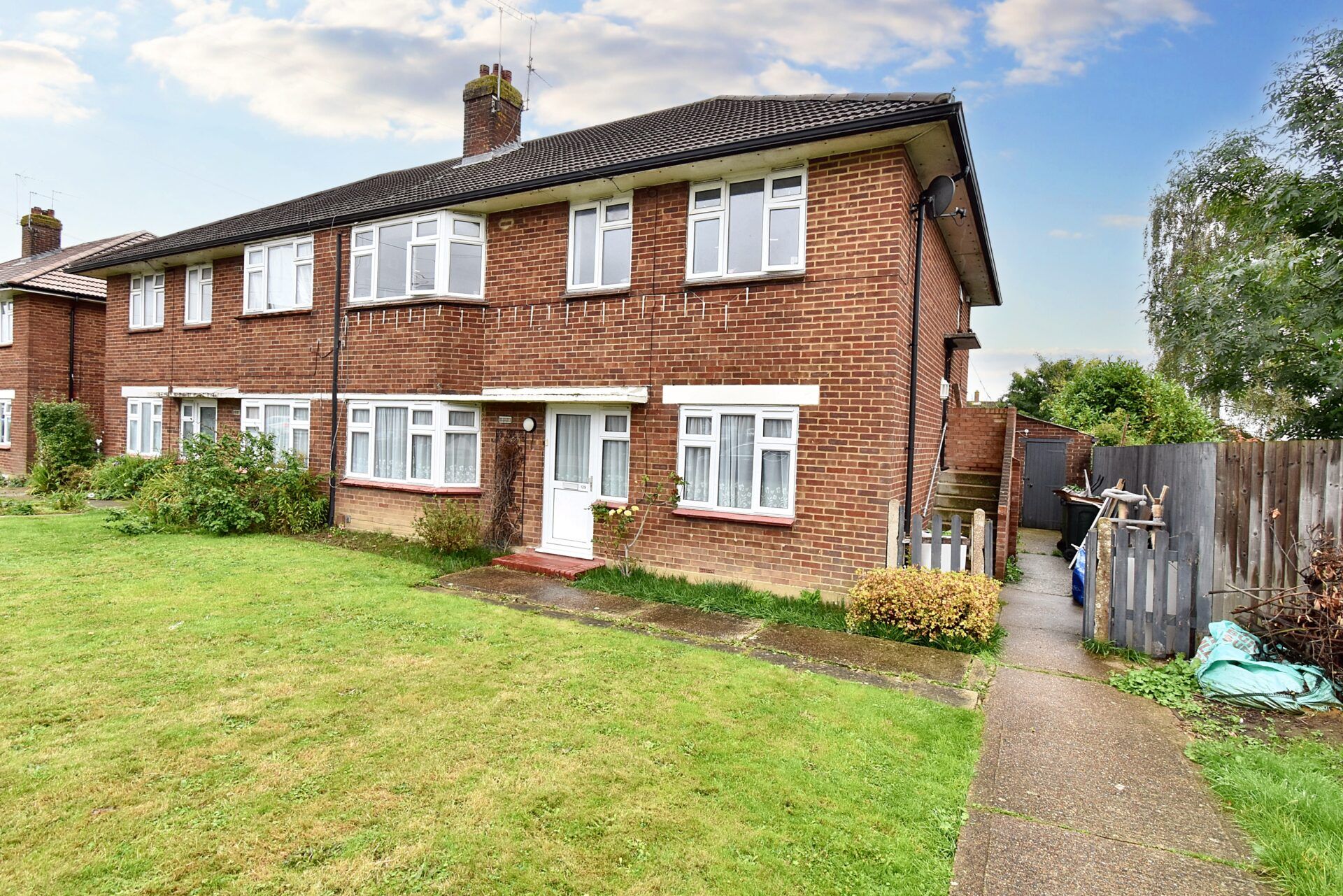
Jemmett Road, Ashford, Ashford, TN23 4RL
Offers In Region of£185,000Leasehold

Register for Property Alerts
We tailor every marketing campaign to a customer’s requirements and we have access to quality marketing tools such as professional photography, video walk-throughs, drone video footage, distinctive floorplans which brings a property to life, right off of the screen.


