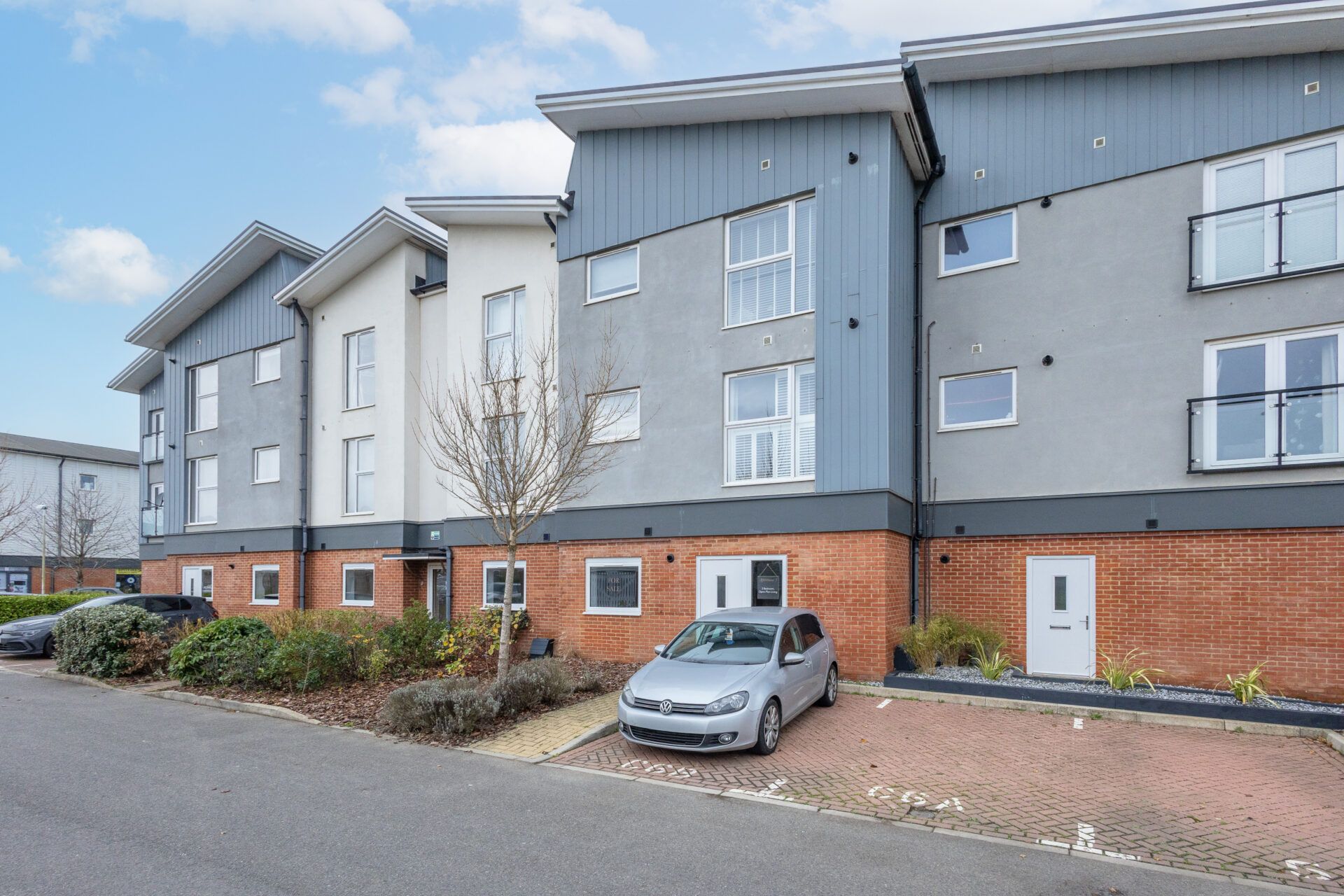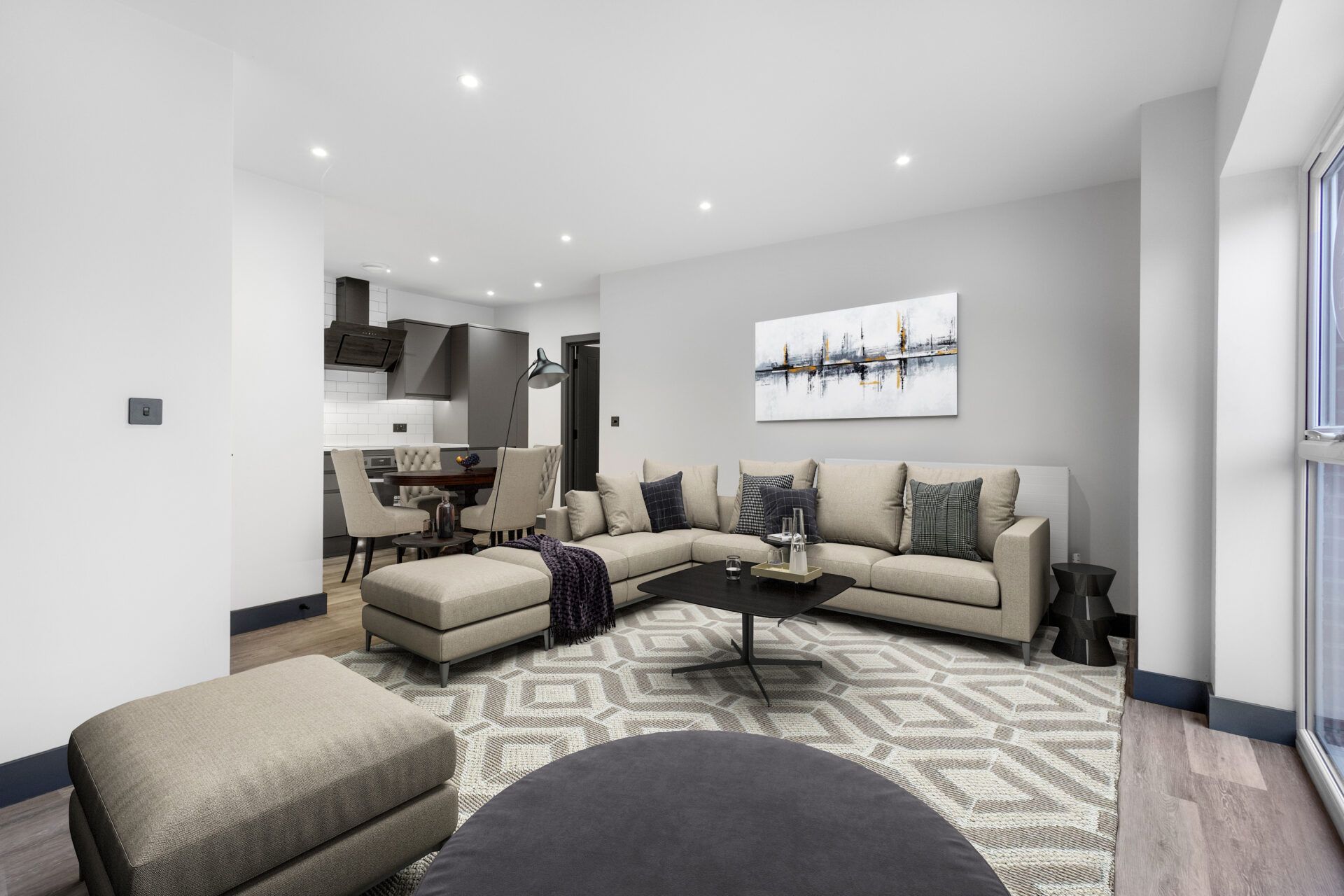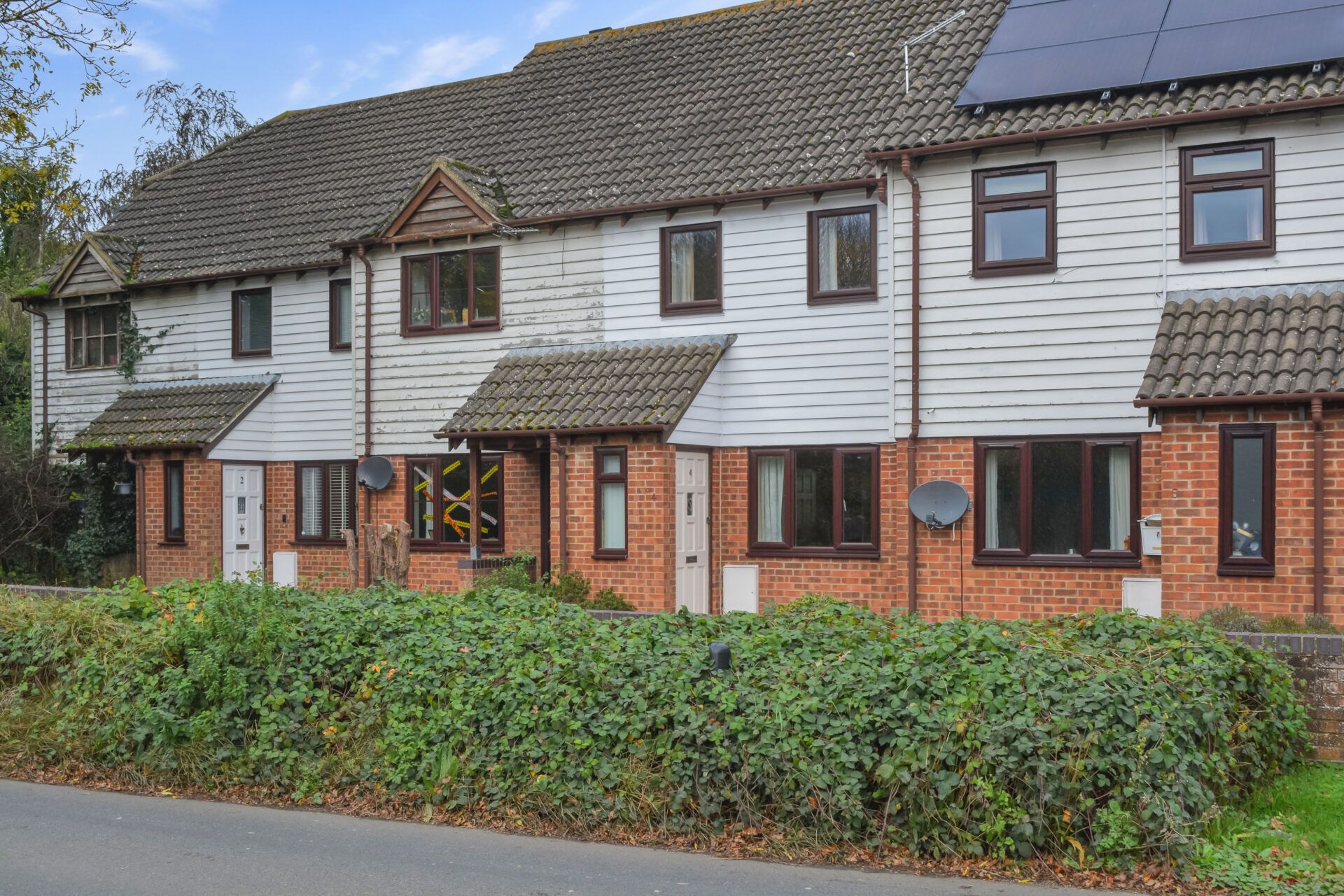Lapwing Drive, Kingsnorth, Ashford, Ashford, TN23 3QJ
£265,000
Key Information
Key Features
Description
A well-presented two-bedroom house situated in the highly sought-after Park Farm development in Kingsnorth, enjoying amenities and schools close-by with countrywide walks and children’s play parks within easy reach, benefitting from allocated parking for two cars and a low maintenance garden.
Internally, the modern, bright and airy rooms are generous in their proportions, with accommodation briefly comprising an entrance hall with space to keep coats and shoes, downstairs cloakroom, living room and kitchen/diner to the rear over looking the garden. Upstairs are the two bedrooms, both of roughly equal size, with the main bedroom featuring wardrobes, and a family bathroom, comprising a bath with shower over, WC, and wash basin.
Outside the gardens to the front and rear are both low maintenance and feature artificial lawns. The rear garden also boasts a patio area for entertaining or sitting outside during the warmer months.
The allocated parking is within a shared parking area to the front of the house.
In their ownership, the sellers have updated the boiler which still has 9 years to run on the warranty, decorated through, replaced flooring and generally kept the house in good order throughout. For anyone looking for a house you can move into without the need to worry about decorating or decorating, this home should be high up on your list.
Hallway
Part glazed composite door to front, radiator, laminate wood flooring. Door to Cloakroom, door to Living Room.
Cloakroom
Comprising a WC, wash basin, radiator, laminate wood flooring.
Living Room 19' 2" x 8' 11" (5.83m x 2.71m)
Window to the front, stairs to first floor with under-stairs storage, TV point, radiators, laminate wood flooring. Door to Kitchen.
Kitchen/Diner 9' 3" x 12' 11" (2.83m x 3.94m)
Comprising wall and base units with work surfaces over, inset 1.5 bowl stainless steel sink/drainer, free-standing electric cooker with 4-ring gas hob, space and plumbing for washing machine, space for fridge/freezer. Tiled splash back, vinyl flooring. Window and door to the garden.
Landing
Loft access, airing cupboard, radiator, carpet fitted to the stairs and landing.
Bedroom 1 12' 1" x 12' 11" (3.69m x 3.94m)
Window to the front, built-in wardrobes, radiator, fitted carpet.
Bedroom 2 9' 6" x 12' 11" (2.89m x 3.94m)
Window to the rear, radiator, fitted carpet.
Bathroom
Comprising a bath with mixer taps and shower attachment, WC, wash basin, extractor fan, shaver socket, radiator, partly tiled walls and vinyl flooring.
Arrange Viewing
Ashford Branch
Property Calculators
Mortgage
Stamp Duty
View Similar Properties
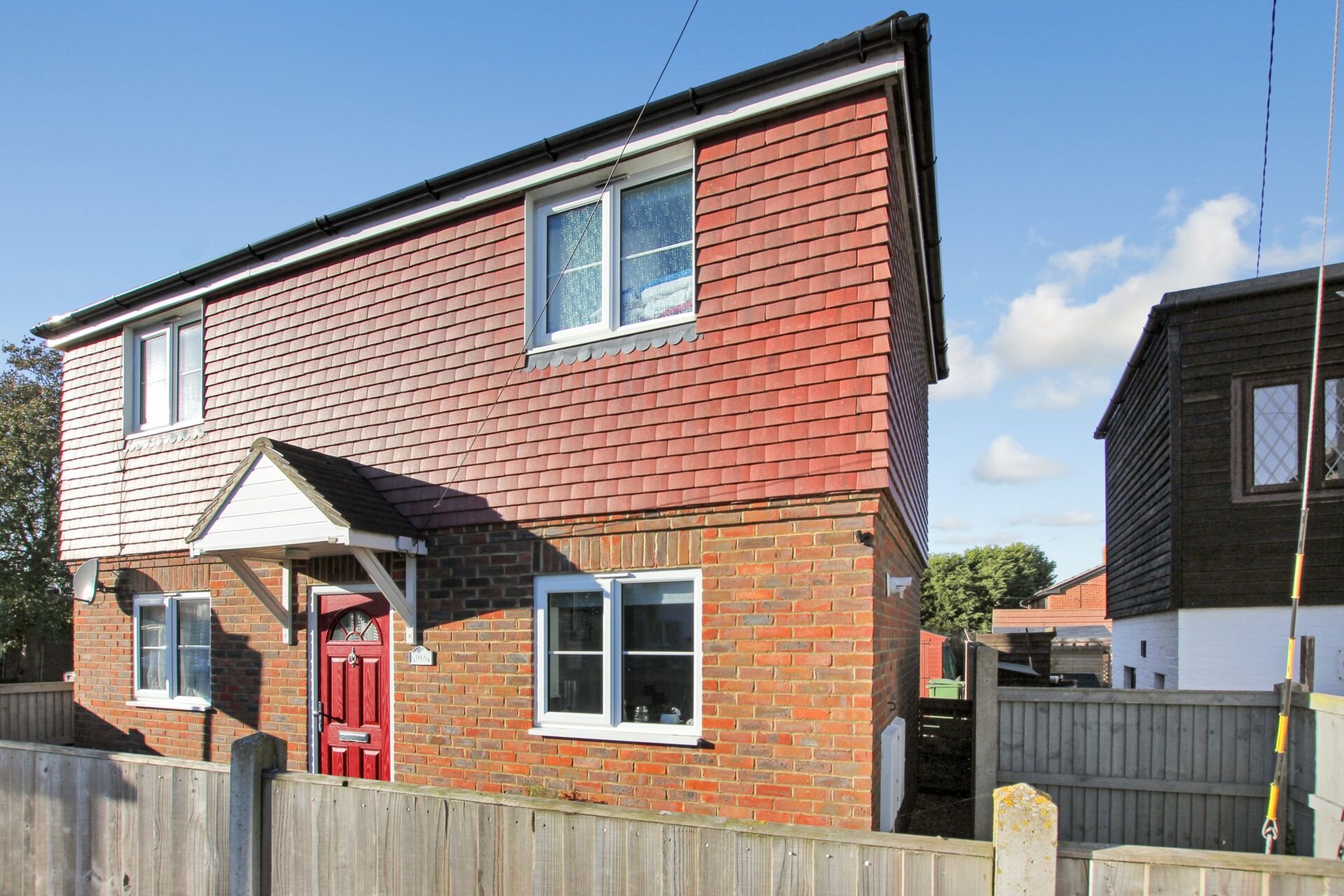
94a High Street, Lydd, Romney Marsh, Romney Marsh, TN29 9AW
Guide Price£230,000Freehold
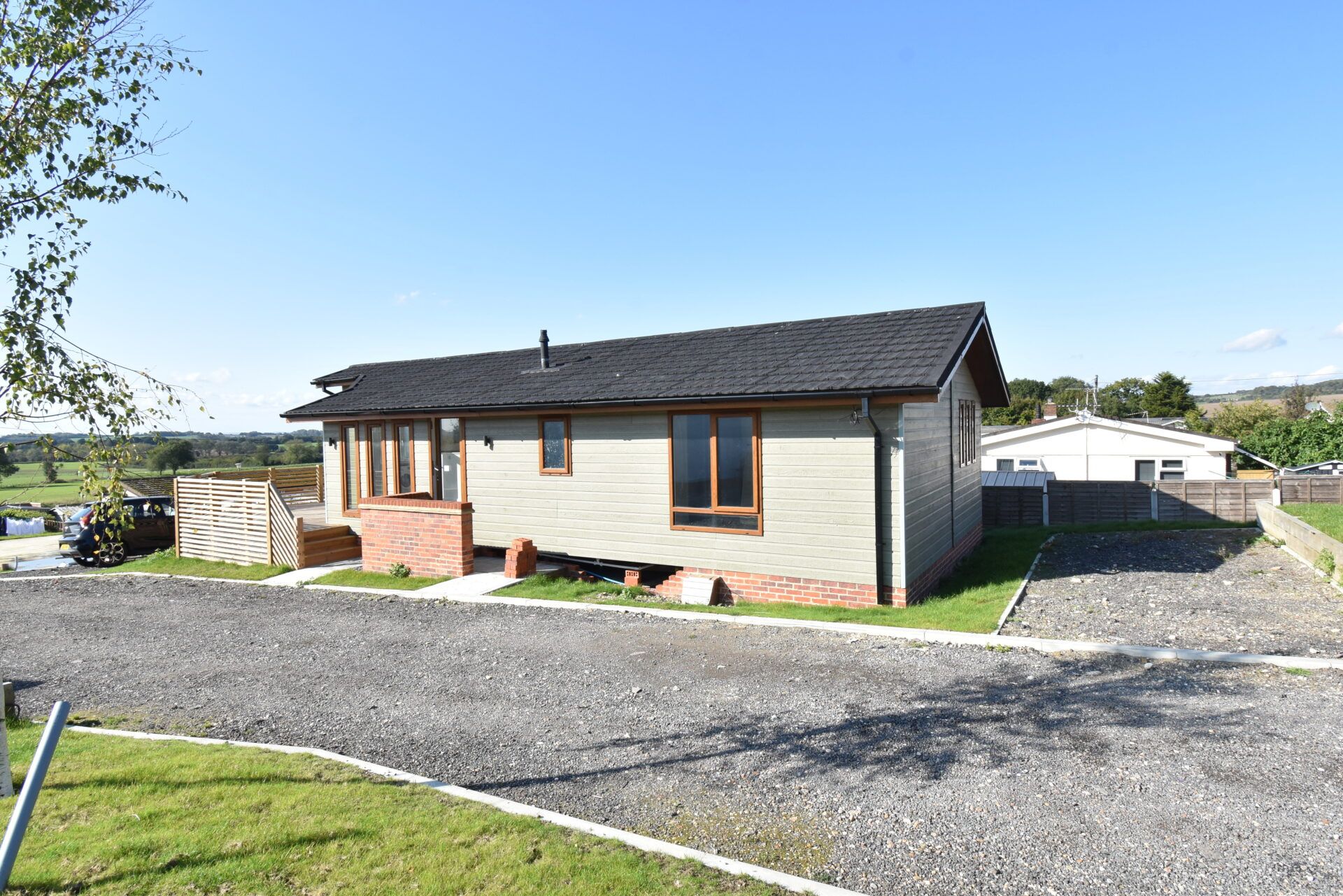
Yew Tree Park Home, Ashford, TN27 0DD
Offers In Region of£265,000Leasehold
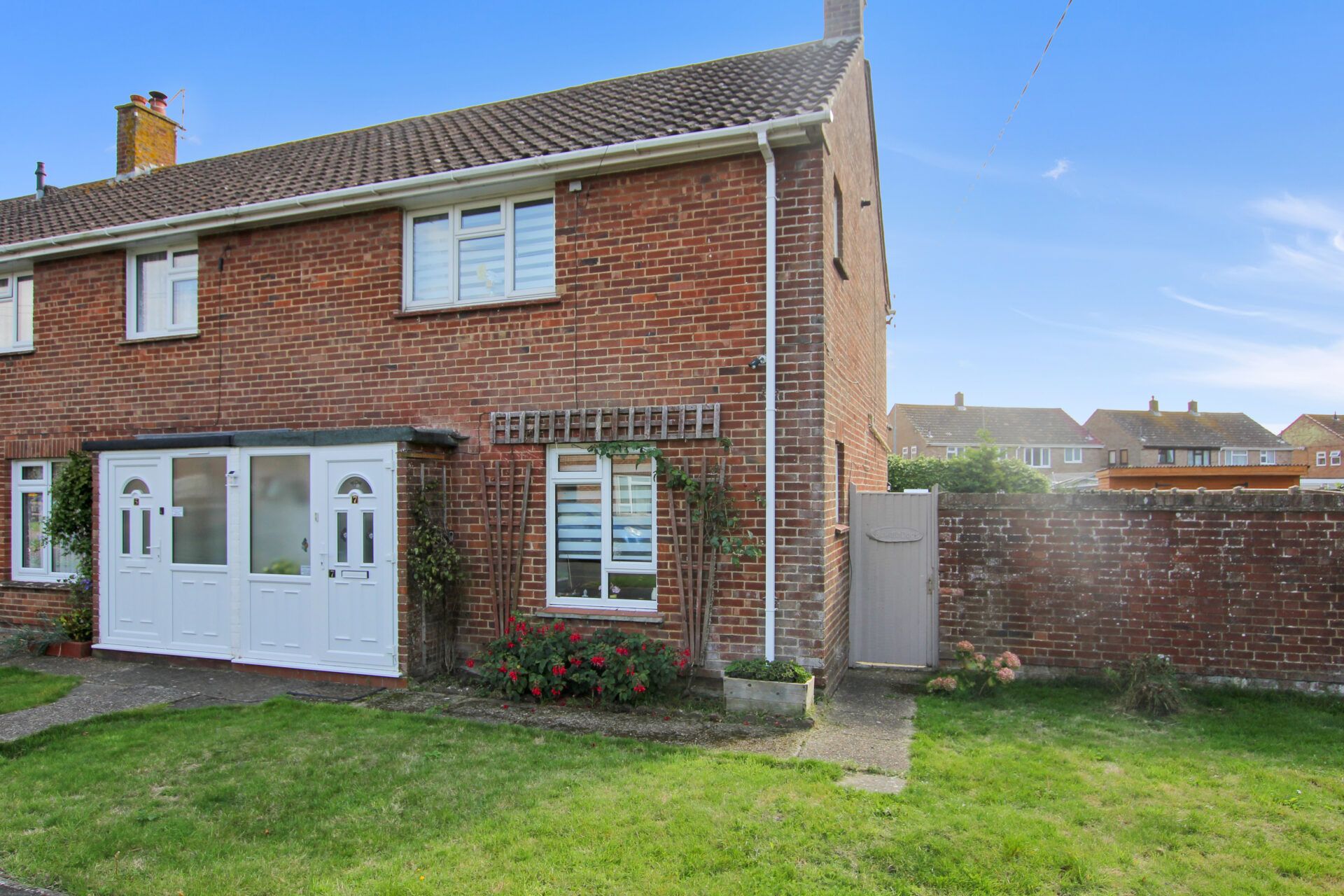
Marsh Crescent, New Romney, New Romney, TN28 8JU
Offers In Excess Of£265,000Freehold

Register for Property Alerts
We tailor every marketing campaign to a customer’s requirements and we have access to quality marketing tools such as professional photography, video walk-throughs, drone video footage, distinctive floorplans which brings a property to life, right off of the screen.


