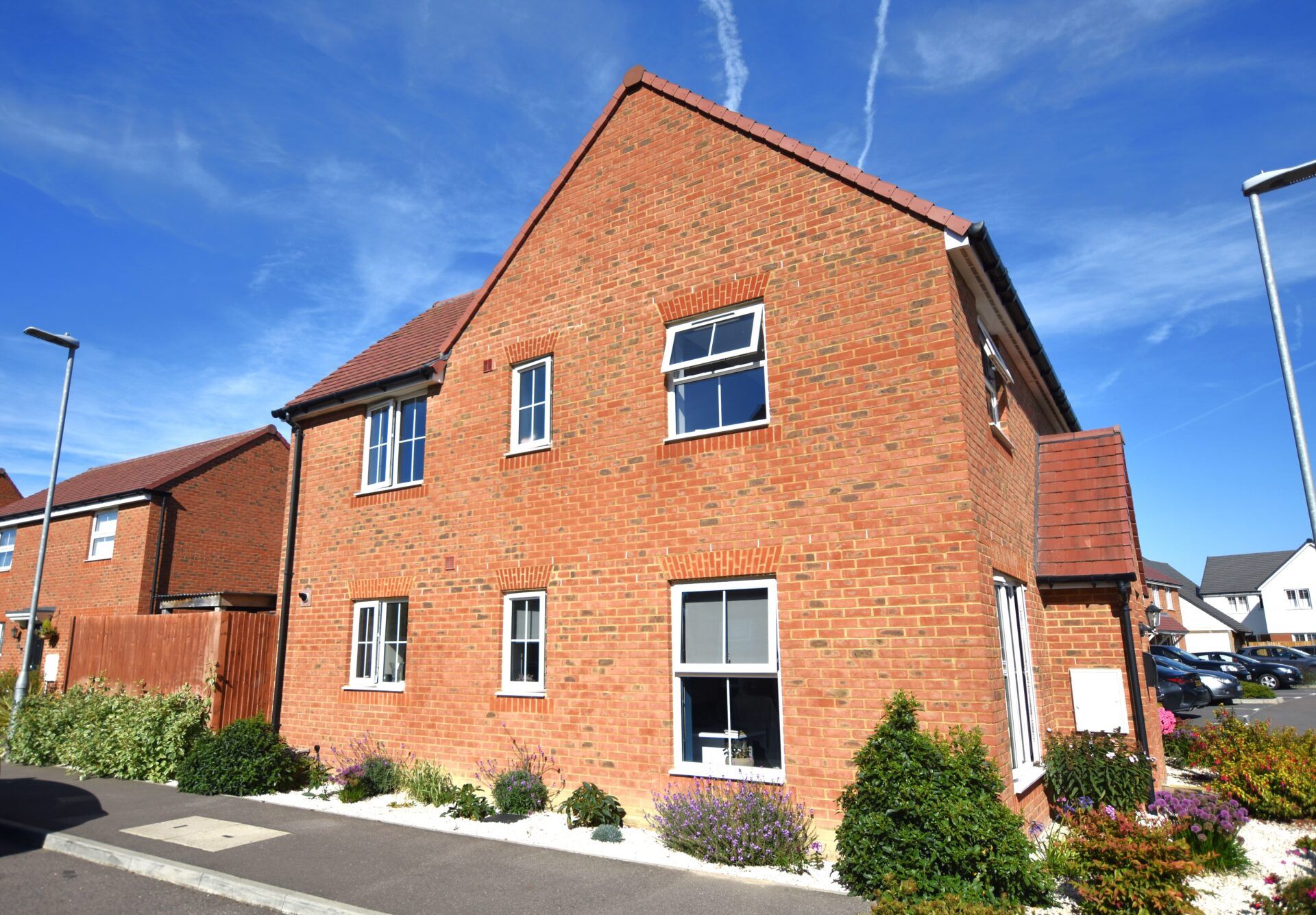Kings Avenue, Ashford, Ashford, TN23 1AT
Offers In Excess Of £400,000
Key Information
Key Features
Description
If you're looking for town centre living but must have space for the cars, then this lovely home could be perfect.
Situated within a few minutes walk from the town centre, everything you need is right on your doorstep.
Built by Abbey Homes in 2015, the builders certainly had families in mind with four good sized bedrooms and a ground floor with lots of space for all the family.
Enter into the hallway where you'll find a cloakroom to the front, with the lounge with a Bay window to the front, and plenty of space for all your furniture.
The kitchen/breakfast room has modern fitted units with a range of integrated appliances, and plenty of space for your dining table and chairs. There is a separate dining room, or study if you prefer, with French doors leading out to the garden.
Upstairs the master bedroom has its own en-suite shower room, with the three remaining bedrooms sharing the family bathroom.
The rear garden is a good size, with a car port with double gates for secure parking, in addition to a further parking space to the side of the house. The garden is mainly laid to lawn with a patio area for your outdoor entertaining.
Entrance Hallway
Cloakroom
Lounge 10' 7" x 18' 1" (3.23m x 5.51m)
Kitchen/Diner 9' 6" x 17' 9" (2.90m x 5.41m)
Dining Room
First Floor Landing
Bedroom 1 11' 5" x 11' 8" (3.48m x 3.56m)
En-suite
Bedroom 2 9' 8" x 14' 1" (2.95m x 4.29m)
Bedroom 3 6' 4" x 13' 6" (1.93m x 4.11m)
Bedroom 8' 4" x 10' 6" (2.54m x 3.20m)
Bathroom
Arrange Viewing
Ashford Branch
Property Calculators
Mortgage
Stamp Duty
View Similar Properties
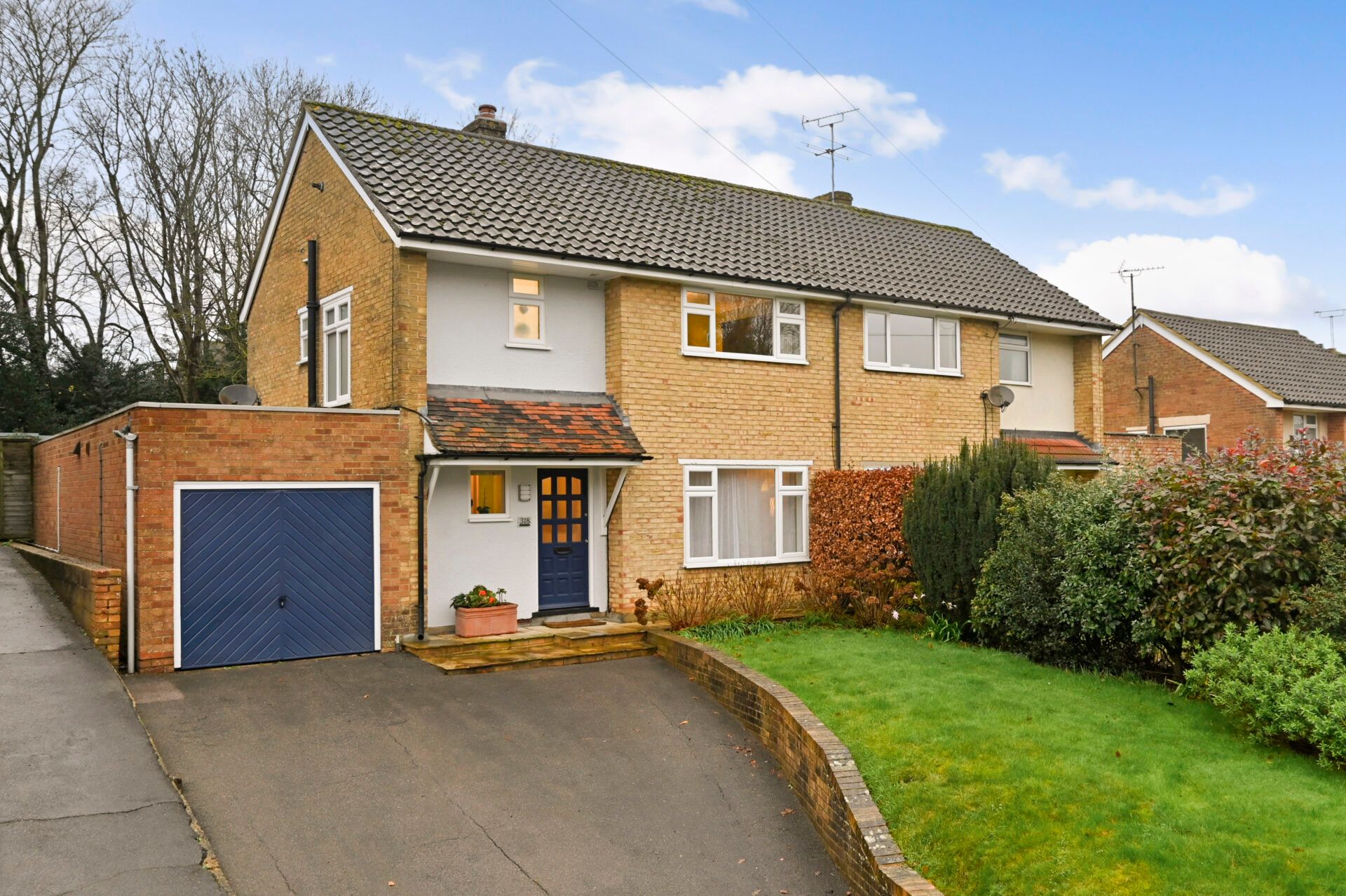
Canterbury Road, Kennington, Ashford, Ashford, TN24 9QU
Offers In Excess Of£450,000Freehold
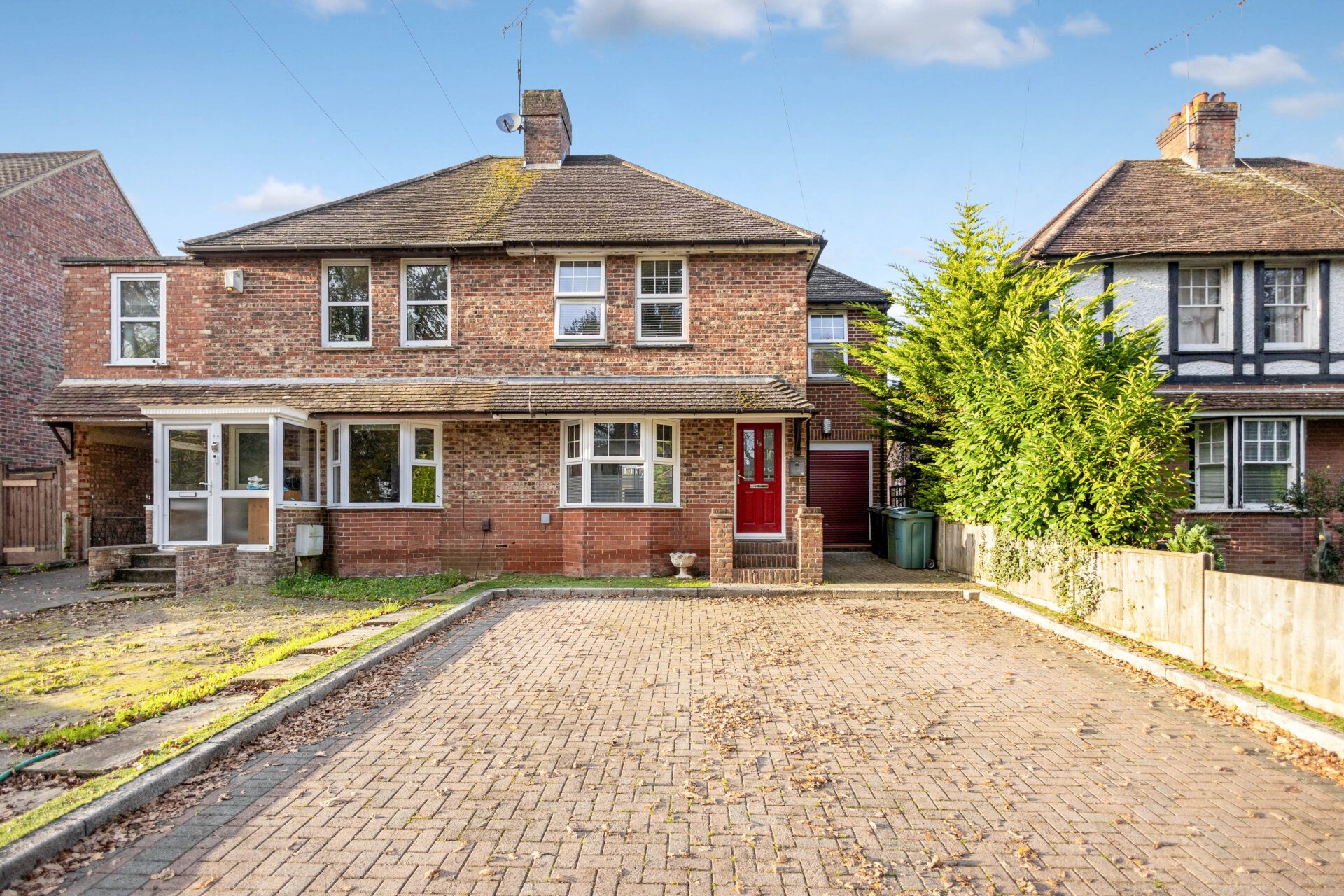
Northumberland Avenue, Kennington, Ashford, Ashford, TN24 9QG
Offers In Excess Of£400,000Freehold
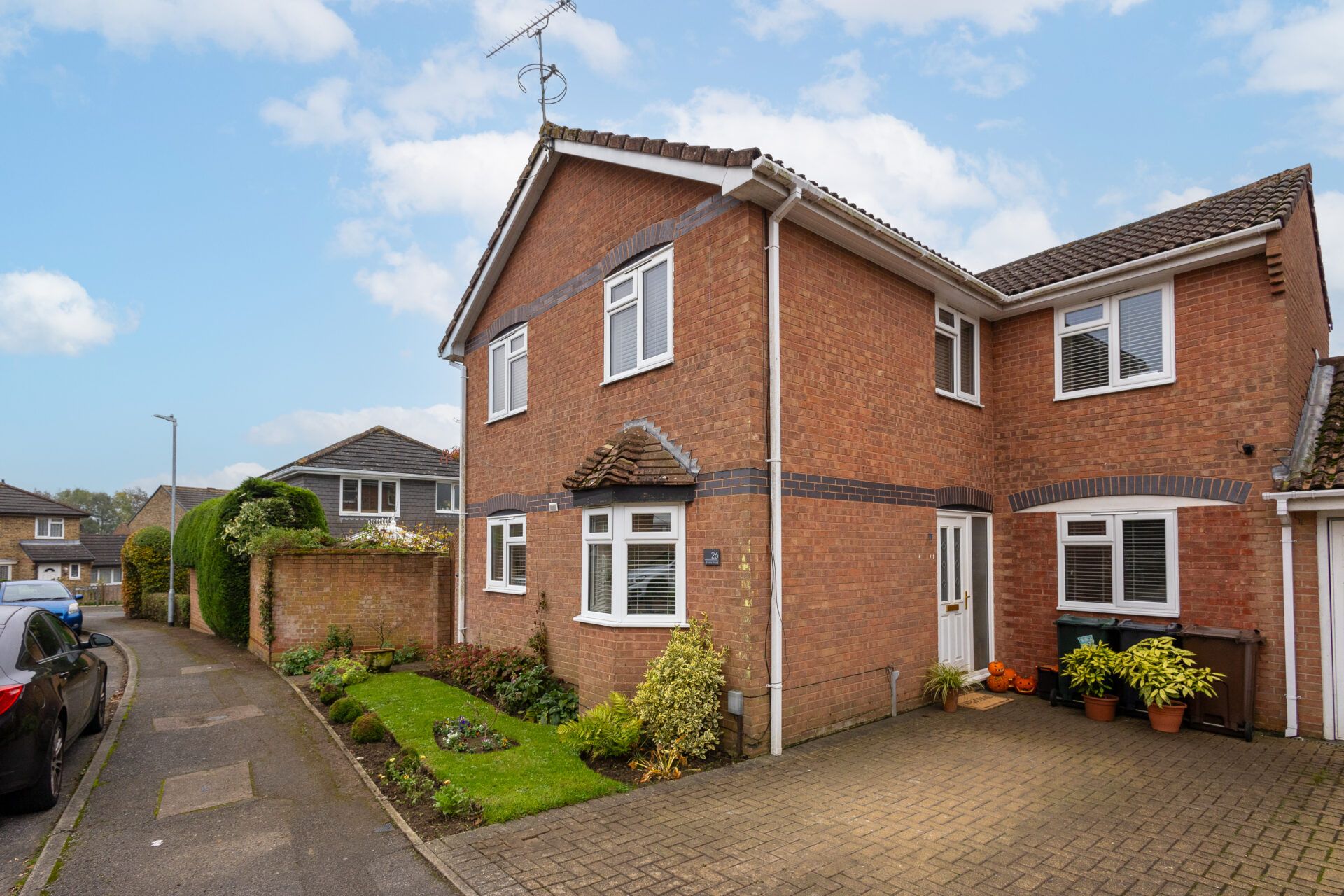
Evans Road, Willesborough, Ashford, Ashford, TN24 0UN
Offers In Excess Of£450,000Freehold
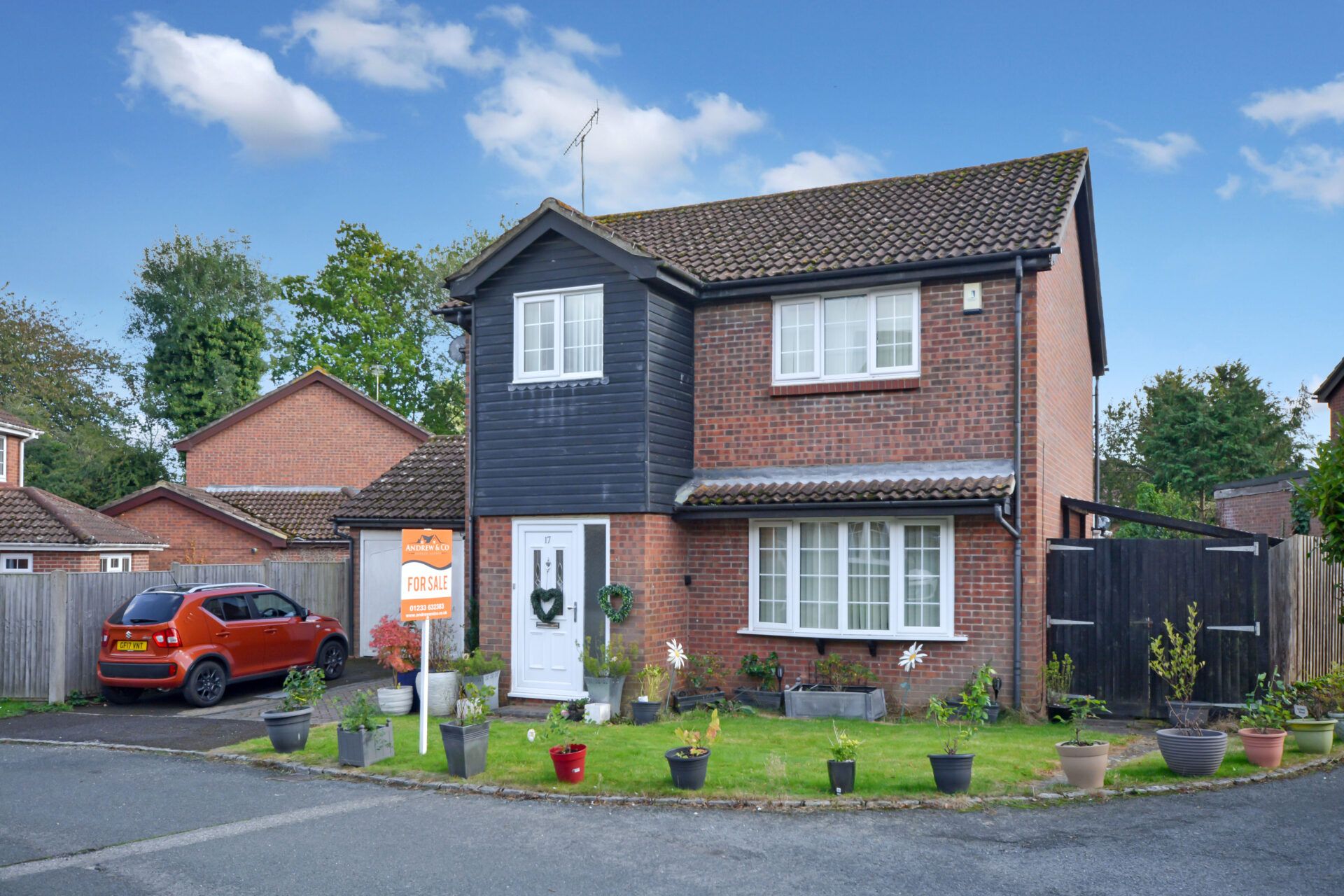
Broadhurst Drive, Kennington, Ashford, Ashford, TN24 9RQ
Offers In Excess Of£400,000Freehold
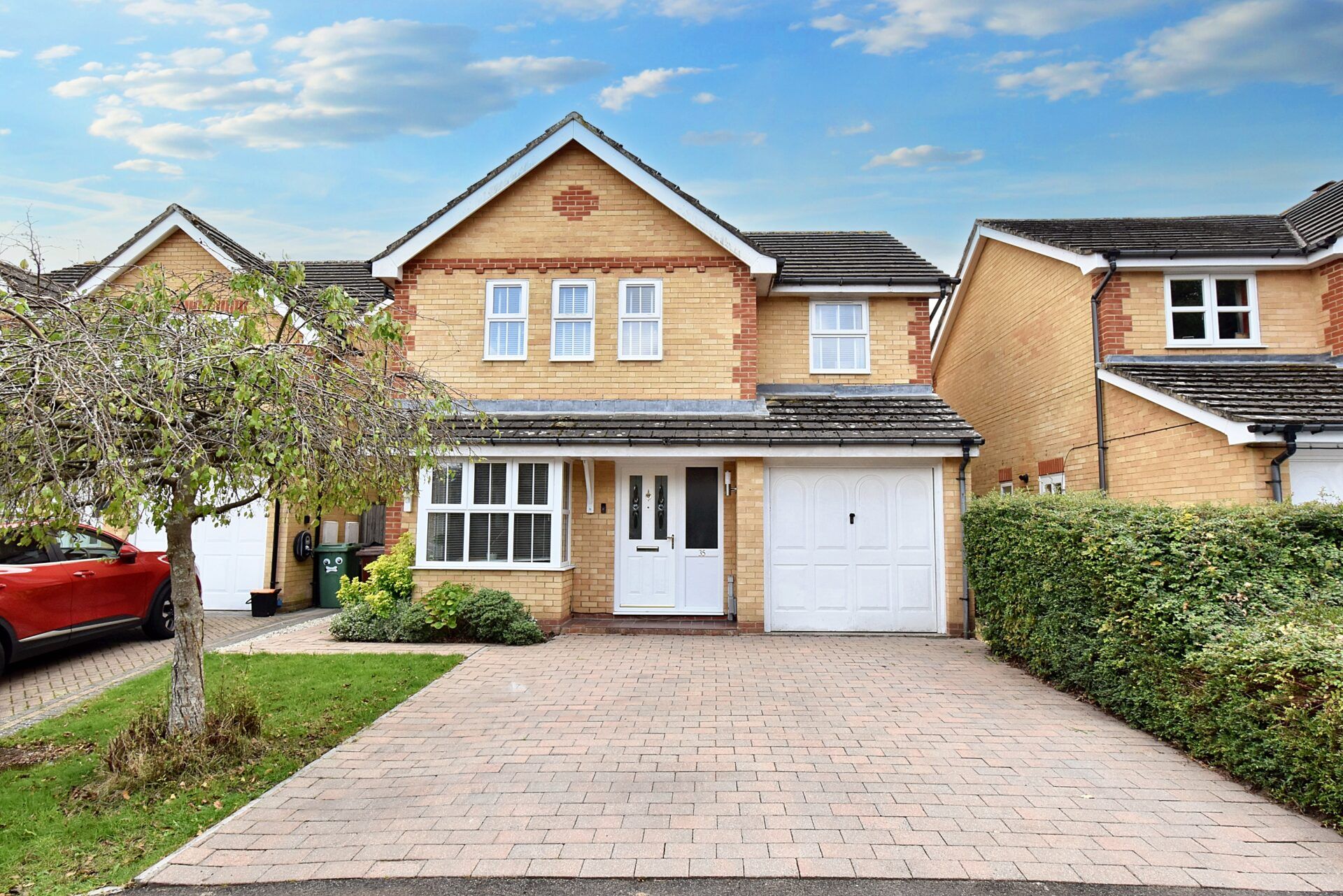
Farrers Walk, Kingsnorth, Ashford, Ashford, TN23 3NL
Offers In Region of£450,000Freehold

Register for Property Alerts
We tailor every marketing campaign to a customer’s requirements and we have access to quality marketing tools such as professional photography, video walk-throughs, drone video footage, distinctive floorplans which brings a property to life, right off of the screen.


