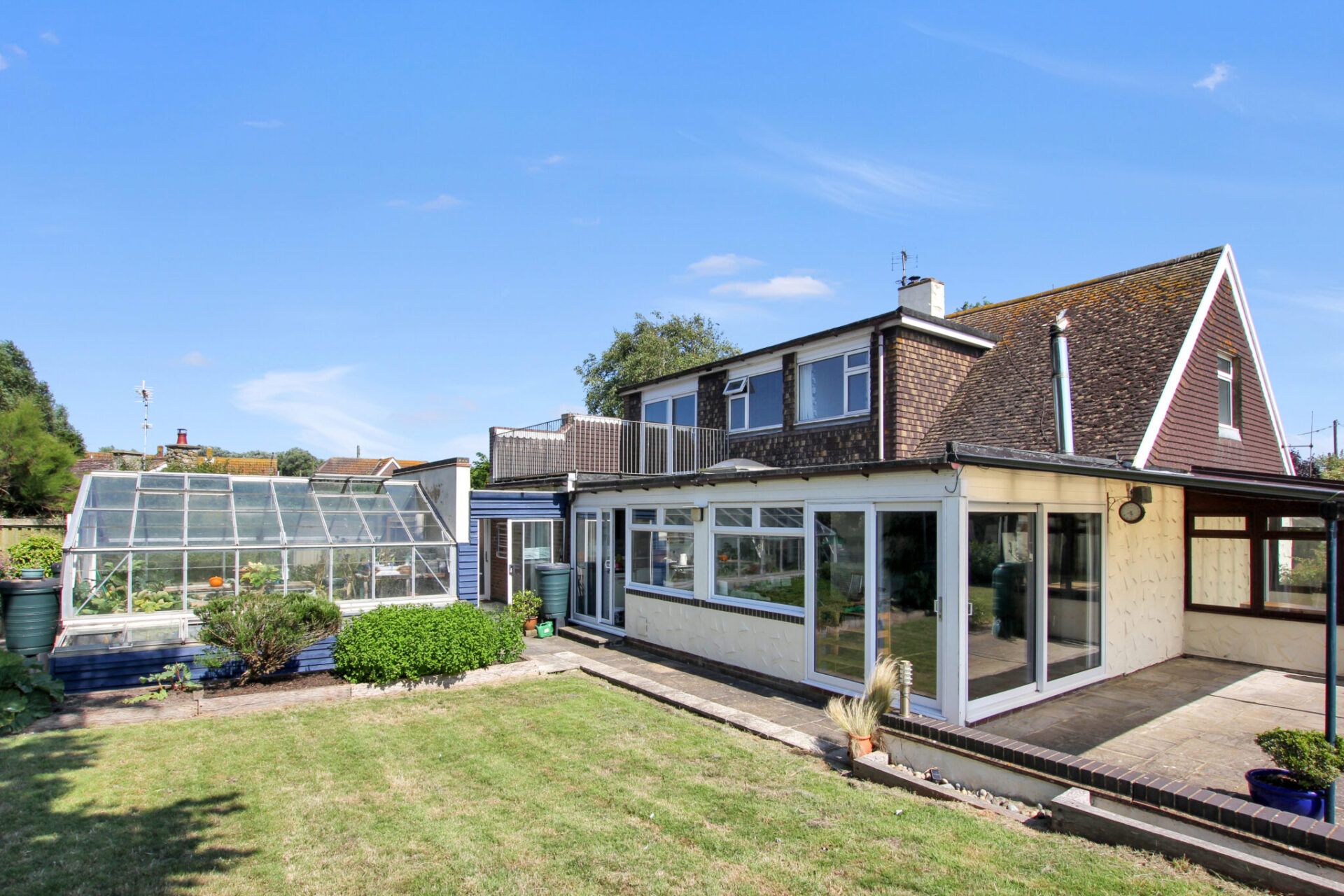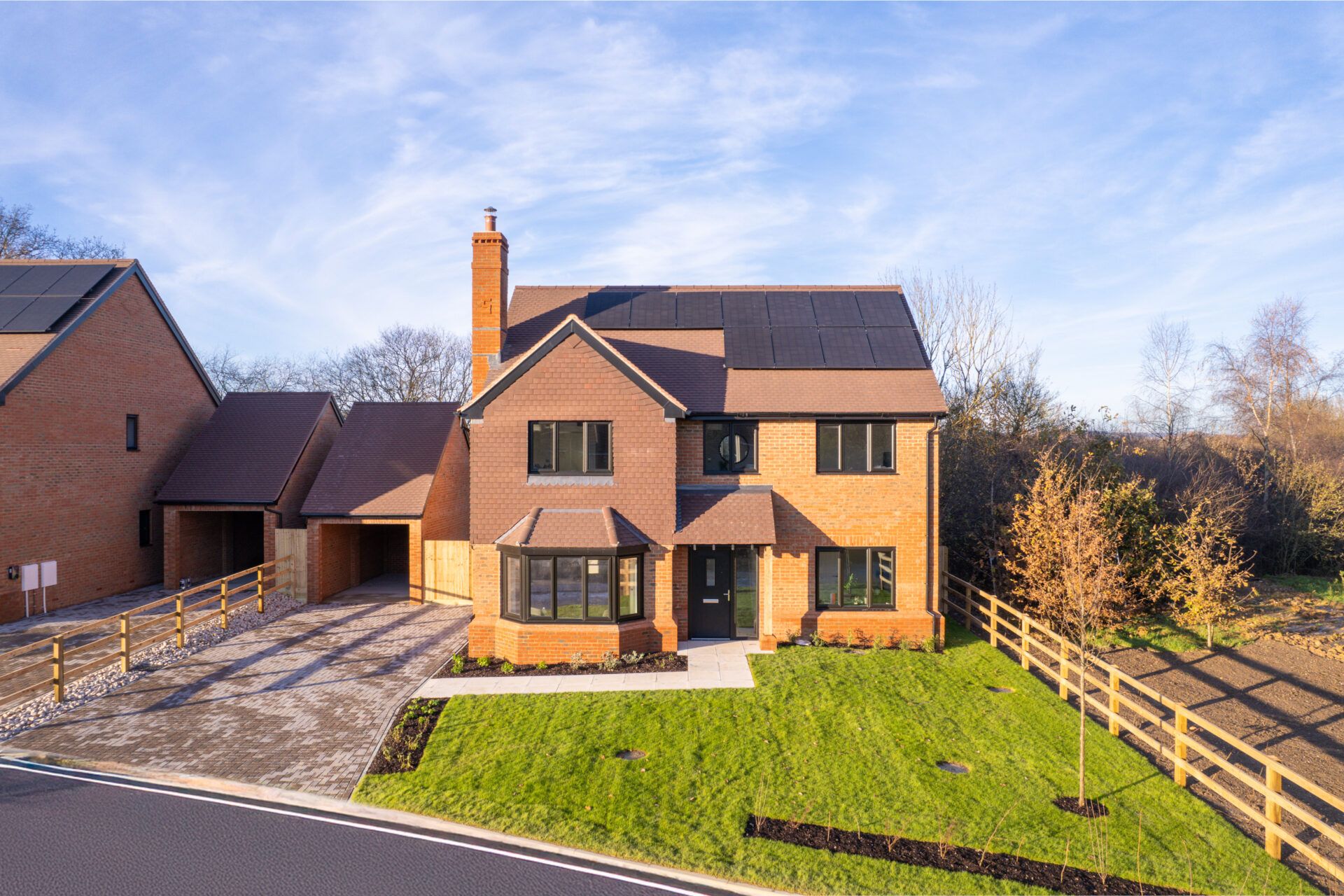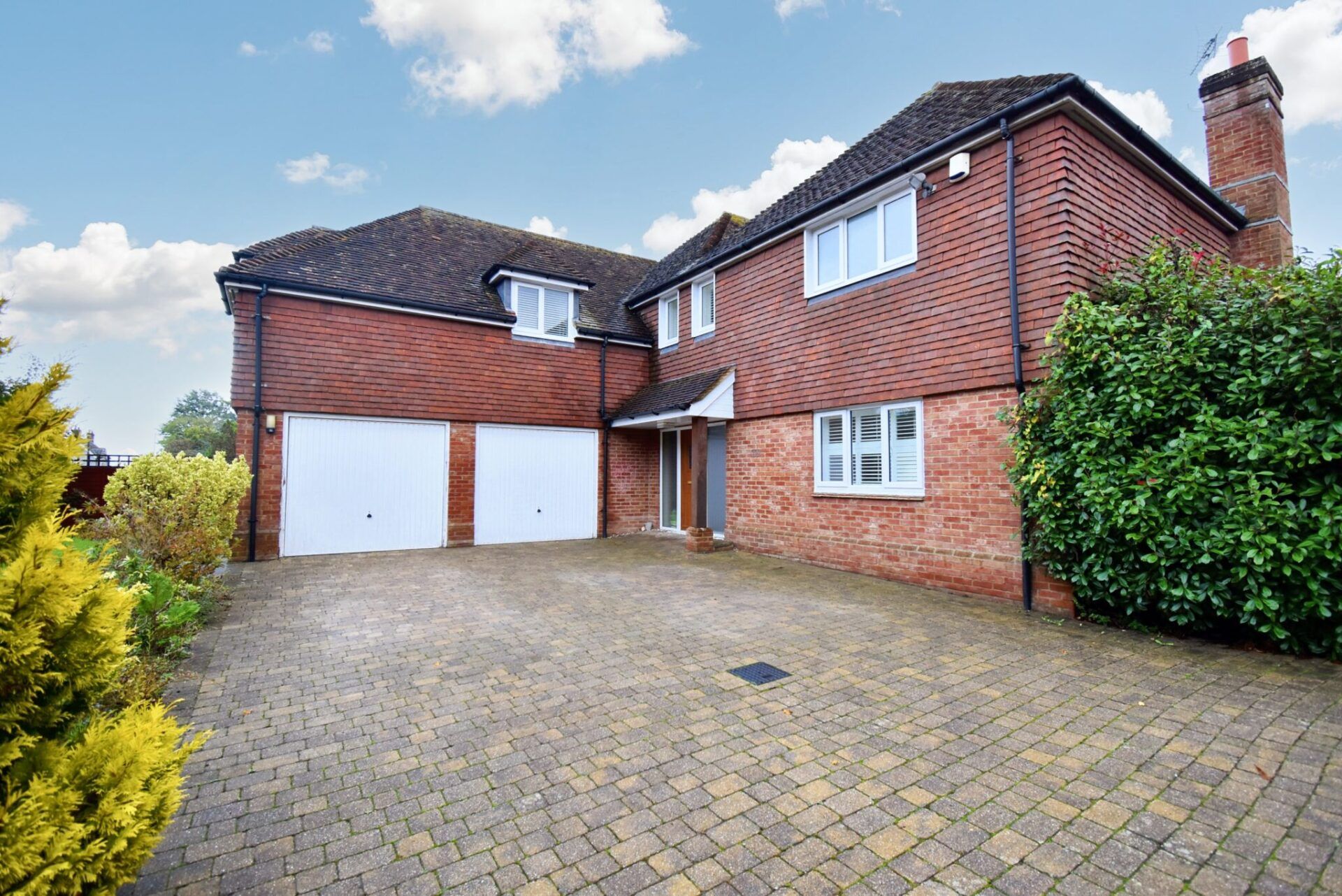John Newington Close, Kennington, Ashford, Ashford, TN24 9SG
Offers In Region of £680,000
Key Information
Key Features
Description
Positioned within the prestigious John Newington development in Kennington, this immaculately presented 5-bedroom detached house offers a unique blend of elegance and comfort. Upon entering, one is greeted by a warm ambience and stylish décor that flows effortlessly throughout the property. The layout boasts a spacious lounge, dining room, and an inviting conservatory, perfect for entertaining guests or relaxing with loved ones. Upstairs, two of the bedrooms feature en-suite facilities, with a further family bathroom catering to the remaining bedrooms.
Stepping outside, the south westerly facing rear garden captivates with its lush lawn, complemented by two patio areas and an array of colourful borders stocked with established architectural plants. The garden, thoughtfully designed for privacy as not overlooked, benefits from gated side access ensuring both security and tranquillity. The double garage, equipped with up and over doors, a wall-mounted boiler, sink, lighting and electrics, adds practicality to the outdoor space, while the block paved driveway easily accommodates parking for up to 4 vehicles.
Located conveniently for access to the William Harvey Hospital and surrounded by a plethora of local amenities. Just a short walk away are excellent schools, day to day convenient shops, and public transport links, making it an ideal choice for families and professionals alike. Embrace the opportunity to make this beautifully presented property your own and enjoy the comfort and luxury it has to offer.
Entrance Hallway
Accessed via covered porch, the spacious entrance hall has stairs leading to first floor, under stairs cupboard and doors leading to lounge, dining room, cloakroom and kitchen.
Lounge 18' 9" x 12' 4" (5.72m x 3.76m)
With bay window outlook to front and French double doors leading through to the conservatory.
Conservatory 15' 11" x 11' 10" (4.85m x 3.61m)
UPVc construction with double French doors leading to the rear garden.
Dining Room 10' 7" x 9' 10" (3.23m x 3.00m)
With window outlook to rear.
Cloakroom
White suite comprising low level WC, wash hand basin in vanity surround and storage under, curved chrome towel radiator and obscured window to side.
Kitchen with Utility Room 12' 3" x 11' 8" (3.73m x 3.56m)
Double aspect with window to front and side. Karndean flooring and designer vertical radiator. Good range of white gloss units beneath work surfaces and wall mounted units. Matching eye level built in oven and microwave, hob with extractor fan over, 1 and half bowl resin sink and mixer tap with drinking water filter. Inset and pelmet lighting, integrated dishwasher, washing machine and fridge/freezer. Door leading to rear garden.
Landing
With French double doors accessing the balcony which has outlook over front. Window to rear. There is also an airing cupboard and loft access which is partially boarded with lighting.
Master Bedroom Suite 17' 1" x 15' 10" (5.21m x 4.83m)
With two Juliet balconies overlooking front, window to front, four double built in wardrobes with matching bedside units and dressing table.
En-suite Shower Room
White suite comprising low level WC, wash hand basin in vanity surround and storage under, large tiled shower cubicle, rain fall shower, curved chrome towel radiator and obscured window to side
Bedroom 2 12' 2" x 10' 0" (3.71m x 3.05m)
With one and a half double built in wardrobes with matching beside units and window outlook to rear.
En-suite Shower Room
White suite comprising low level WC, wash hand basin in vanity surround and storage under, tiled corner shower cubicle, curved chrome towel radiator and obscure window to side.
Bedroom 3 12' 7" x 9' 0" (3.84m x 2.75m)
With one and a half double built in wardrobes with matching beside units and window outlook to rear.
Bedroom 4 11' 5" x 9' 5" (3.48m x 2.87m)
With recess to fit one and a half double wardrobes and window outlook to front.
Bedroom 5 9' 4" x 8' 7" (2.84m x 2.62m)
With built in wardrobes, window to rear and one and a half double built in wardrobe with matching bedside table
Family Bathroom
White suite comprising low level WC, wash hand basin in vanity surround with storage under, panelled bath, waterfall taps, curved chrome towel radiator and obscured window to front.
Arrange Viewing
Ashford Branch
Property Calculators
Mortgage
Stamp Duty
View Similar Properties

Hythe Road, Dymchurch, Romney Marsh, Romney Marsh, TN29 0TW
Offers In Excess Of£730,000Freehold

The Poplar, Grasslands, Abbey Way, Ashford, Willesborough, TN24 0HY
£700,000Freehold

Canterbury Road, Kennington, Ashford, Ashford, TN25 4DU
Offers In Region of£750,000Freehold

Register for Property Alerts
We tailor every marketing campaign to a customer’s requirements and we have access to quality marketing tools such as professional photography, video walk-throughs, drone video footage, distinctive floorplans which brings a property to life, right off of the screen.

