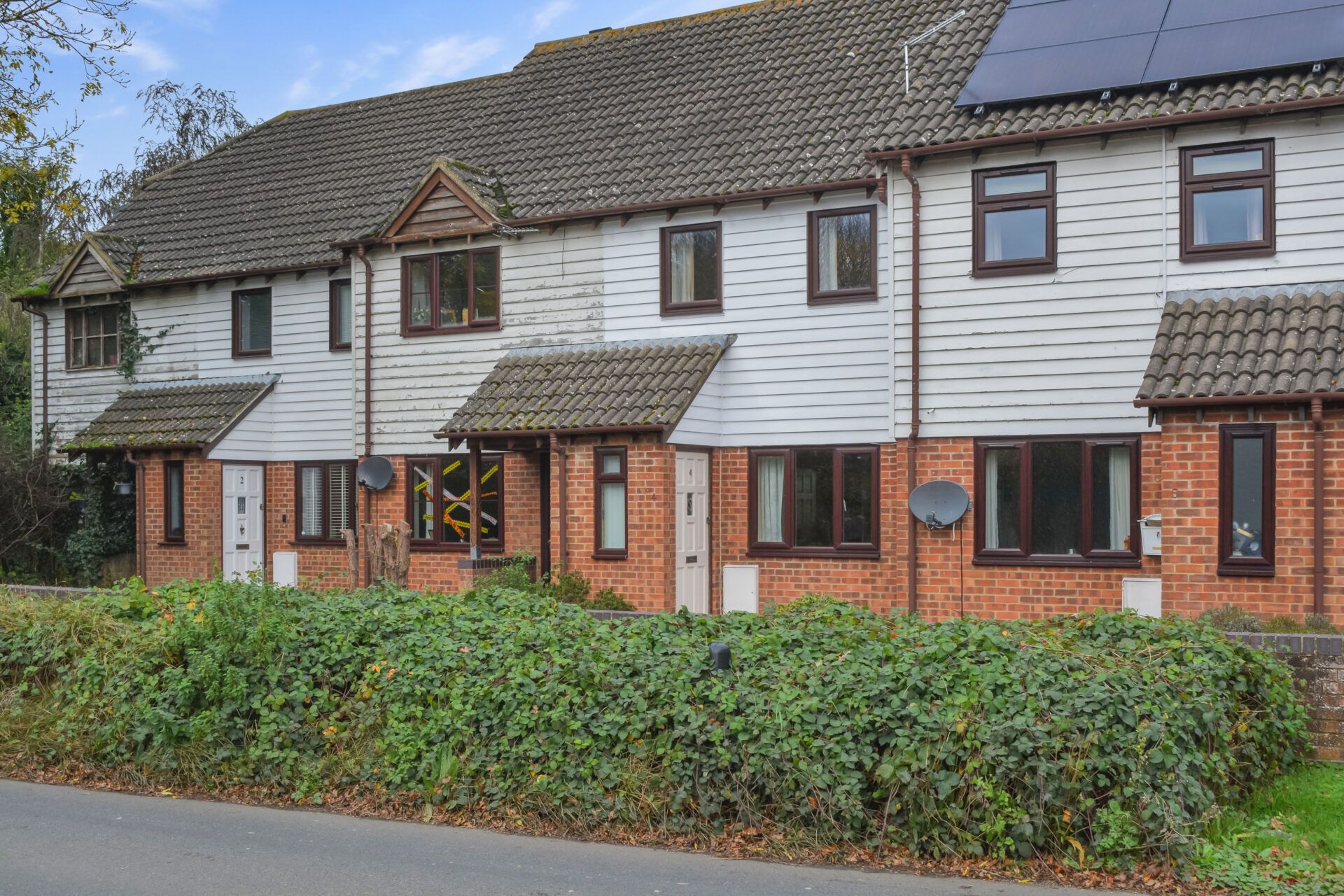Jemmett Road, Ashford, Ashford, TN23 4RJ
Offers In Region of £285,000
Key Information
Key Features
Description
This spacious 2-bedroom semi-detached house is the perfect spot for those looking to make a move without any hassle, as it comes with NO ONWARD CHAIN. Situated in the sought-after Jemmett Road location, this property boasts a large rear garden which is laid to lawn - ideal for those who love spending time outdoors. With the Town Centre and Train Station just a short stroll away, convenience is key. Inside, you'll find a modern open plan kitchen/diner, perfect for hosting dinner parties or enjoying a cosy night in. The property also features double bedrooms and a comfortable lounge area, providing ample space for relaxation and unwinding after a long day.
Step outside and you'll be greeted by the vast outside space this property has to offer. The large rear garden benefits from a sprawling lawn and a patio area, perfect for alfresco dining or soaking up the sun. Additionally, a brick-built storage shed and extra storage space with plumbing for an outside toilet offer practical solutions for all your storage needs. Gated side access ensures privacy and security while providing easy entrance to the property. Whether you're a keen gardener, a family with young children, or someone who enjoys outdoor entertaining, this property's outside space offers endless possibilities for enjoying the great outdoors right at your doorstep. Don't miss out on this fantastic opportunity to own a home that combines comfort, convenience, and an outdoor retreat all in one package.
Hallway
With stairs to first floor and doors to lounge and kitchen.
Lounge 12' 8" x 11' 5" (3.86m x 3.48m)
With window to front and doors leading to kitchen/diner.
Kitchen/diner 18' 11" x 9' 11" (5.77m x 3.02m)
Open plan kitchen/diner with window and double doors leading to rear. Range of cupboards and drawers beneath worksurfaces, wall mounted units, breakfast bar, eye level oven with gas hob and extractor fan over. 1 and half bowl sink with mixer tap and drainer, space and plumbing for washing machine and dishwasher.
Landing
With window to side and doors leading to bedrooms and bathroom.
Bedroom 16' 0" x 9' 9" (4.88m x 2.97m)
With built in wardrobes and further storage cupboard, 2 windows to the front.
Bedroom 11' 10" x 8' 9" (3.61m x 2.67m)
With built in wardrobe, further storage cupboard and window to rear.
Bathroom
White suite comprising low level wc, wash hand basin in vanity surround, panelled bath with shower over and shower screen, obscured window to rear.
Arrange Viewing
Ashford Branch
Property Calculators
Mortgage
Stamp Duty
View Similar Properties
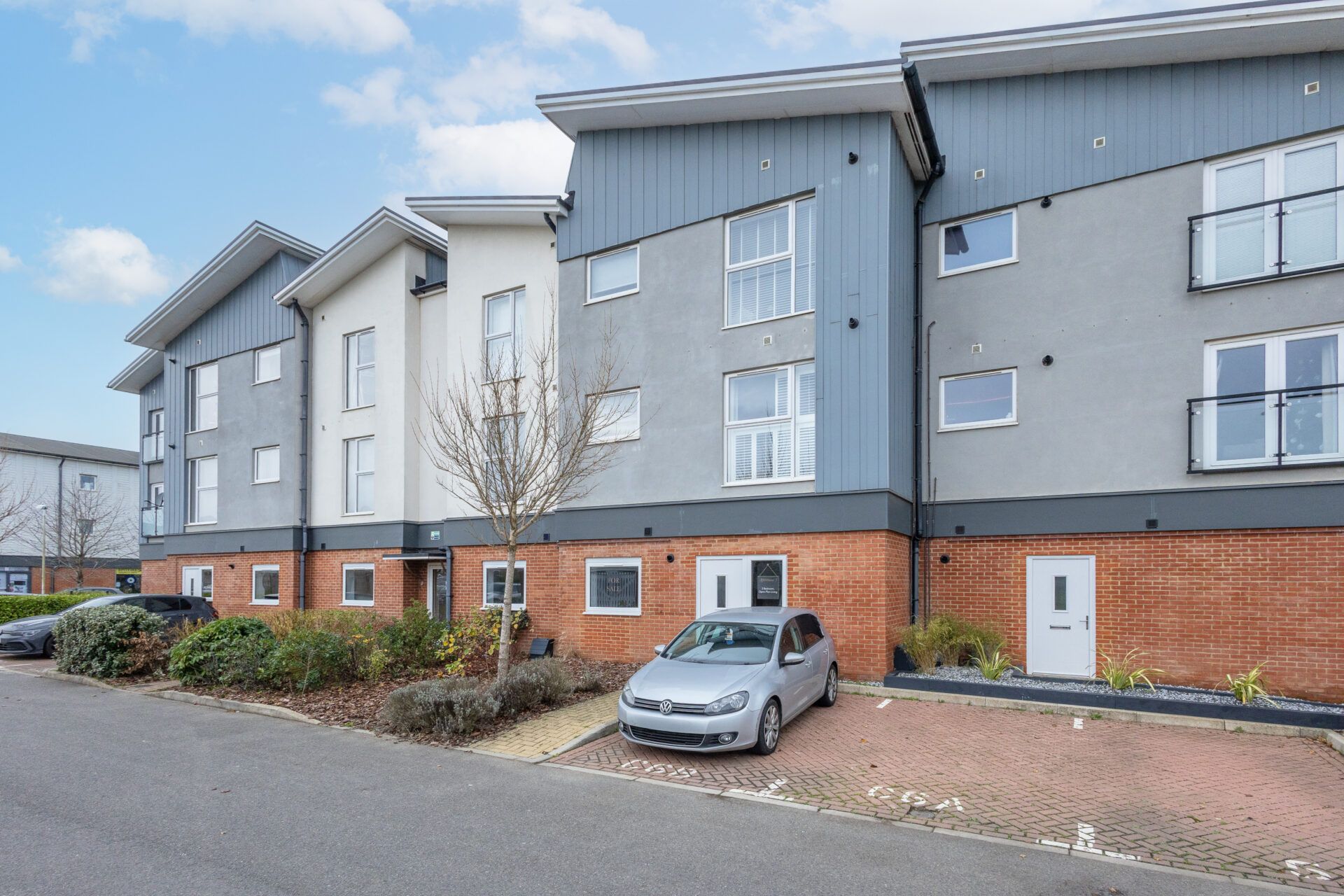
Hawker 6, Hawkinge, Folkestone, CT18 7UJ
£250,000Leasehold
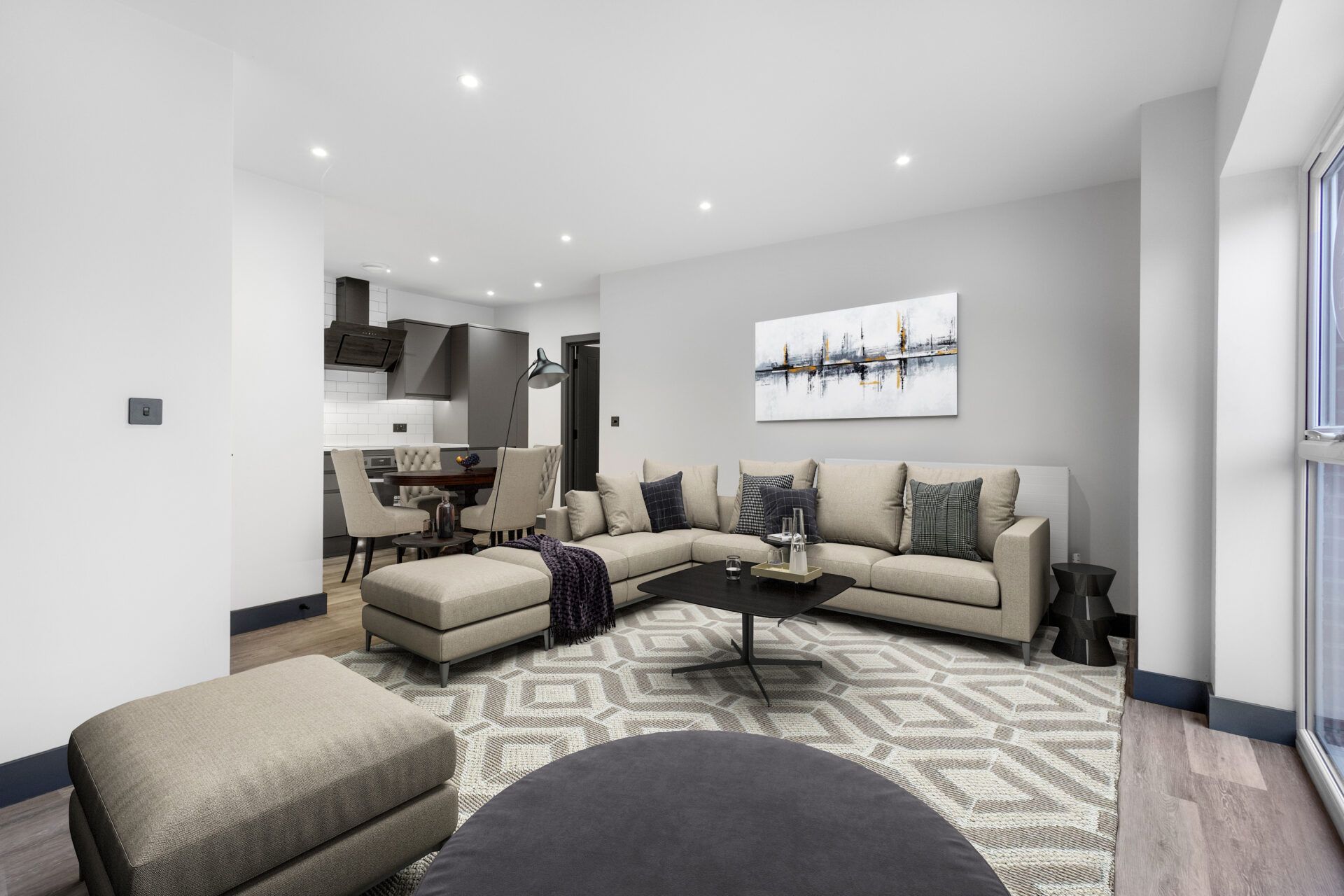
Hawker 6, Hawkinge, Folkestone, CT18 7UJ
£260,000Leasehold
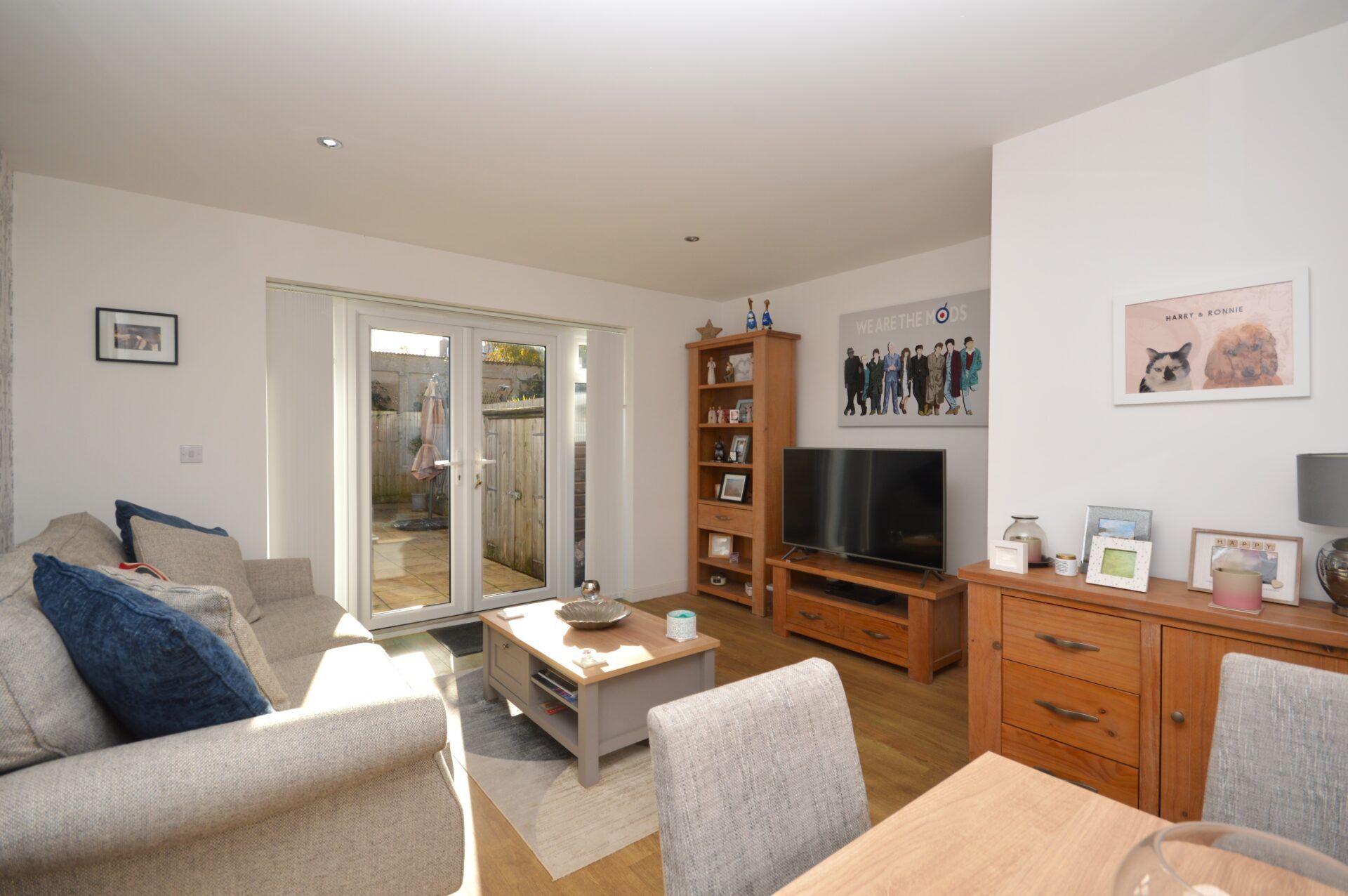
Westbrook Drive, Folkestone, Folkestone, CT20 2EQ
Offers In Region of£325,000Freehold
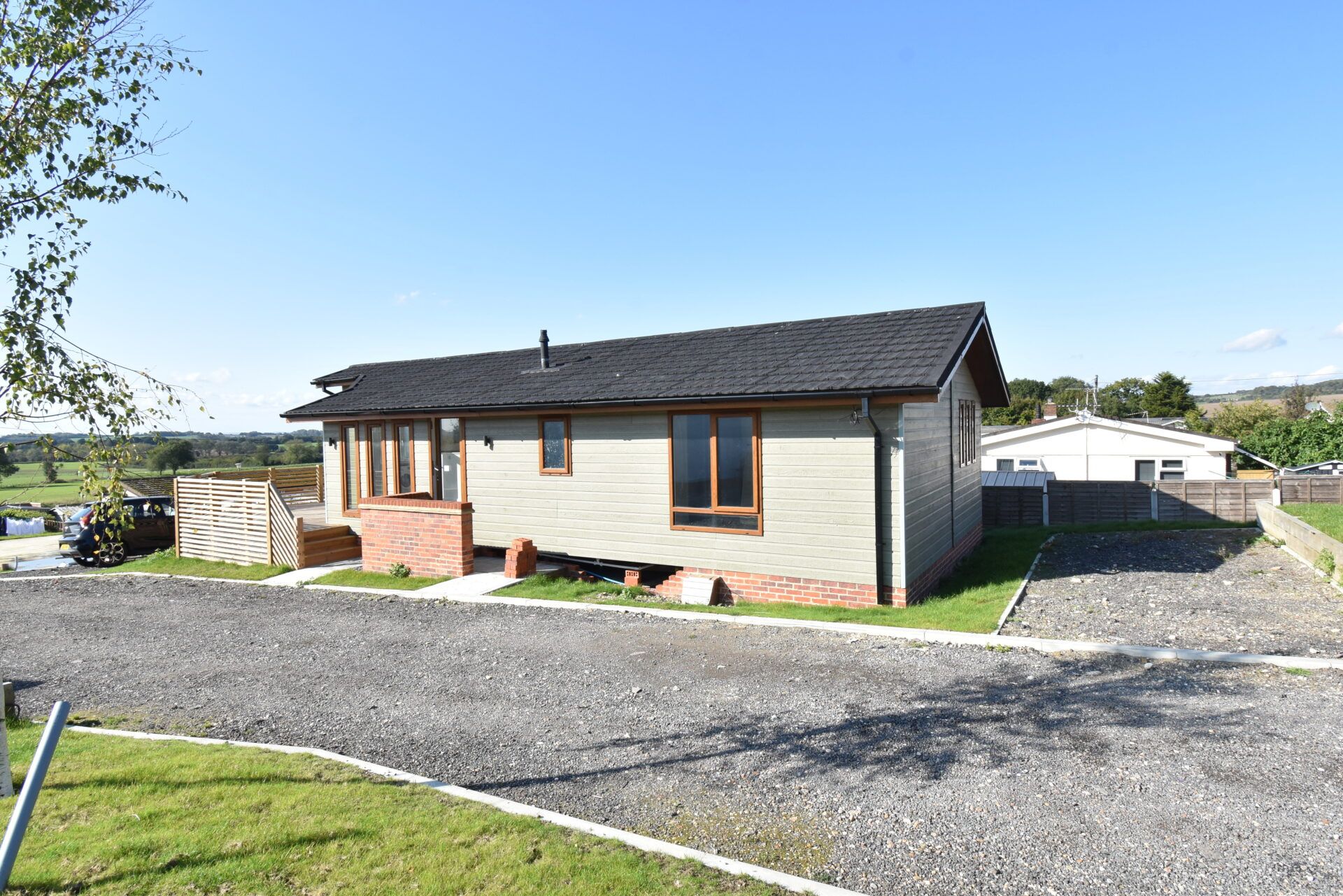
Yew Tree Park Home, Ashford, TN27 0DD
Offers In Region of£265,000Leasehold
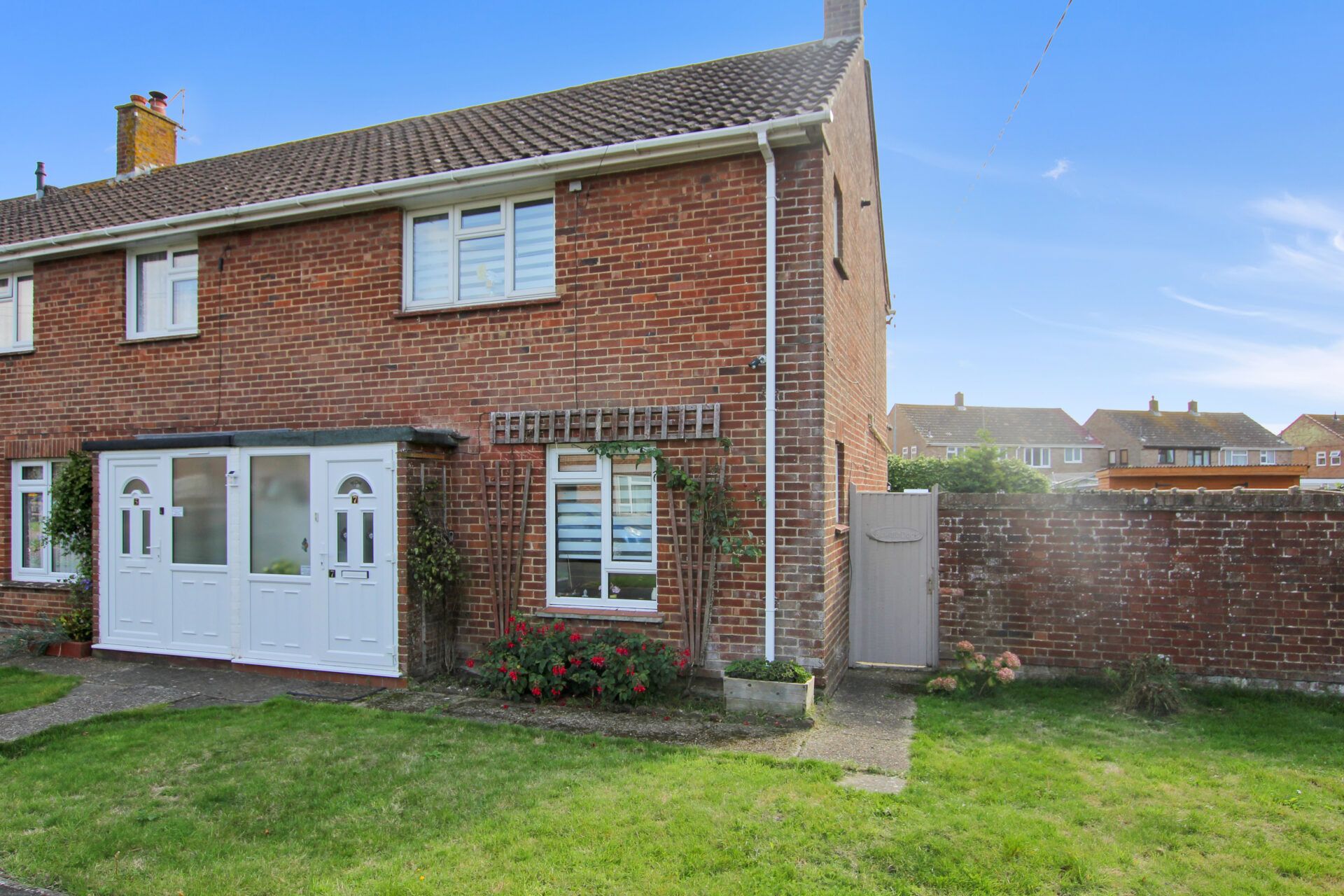
Marsh Crescent, New Romney, New Romney, TN28 8JU
Offers In Excess Of£265,000Freehold

Register for Property Alerts
We tailor every marketing campaign to a customer’s requirements and we have access to quality marketing tools such as professional photography, video walk-throughs, drone video footage, distinctive floorplans which brings a property to life, right off of the screen.


