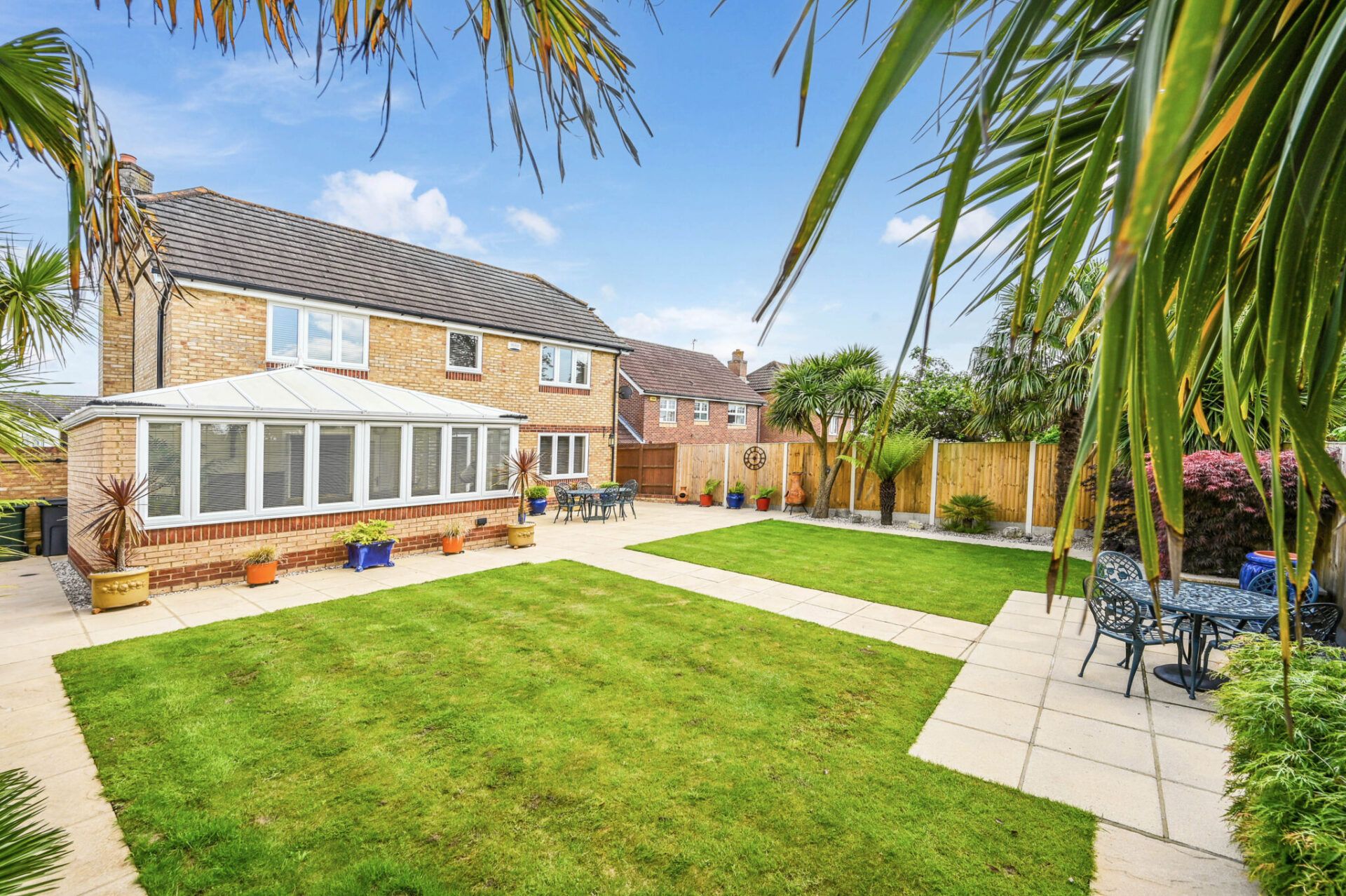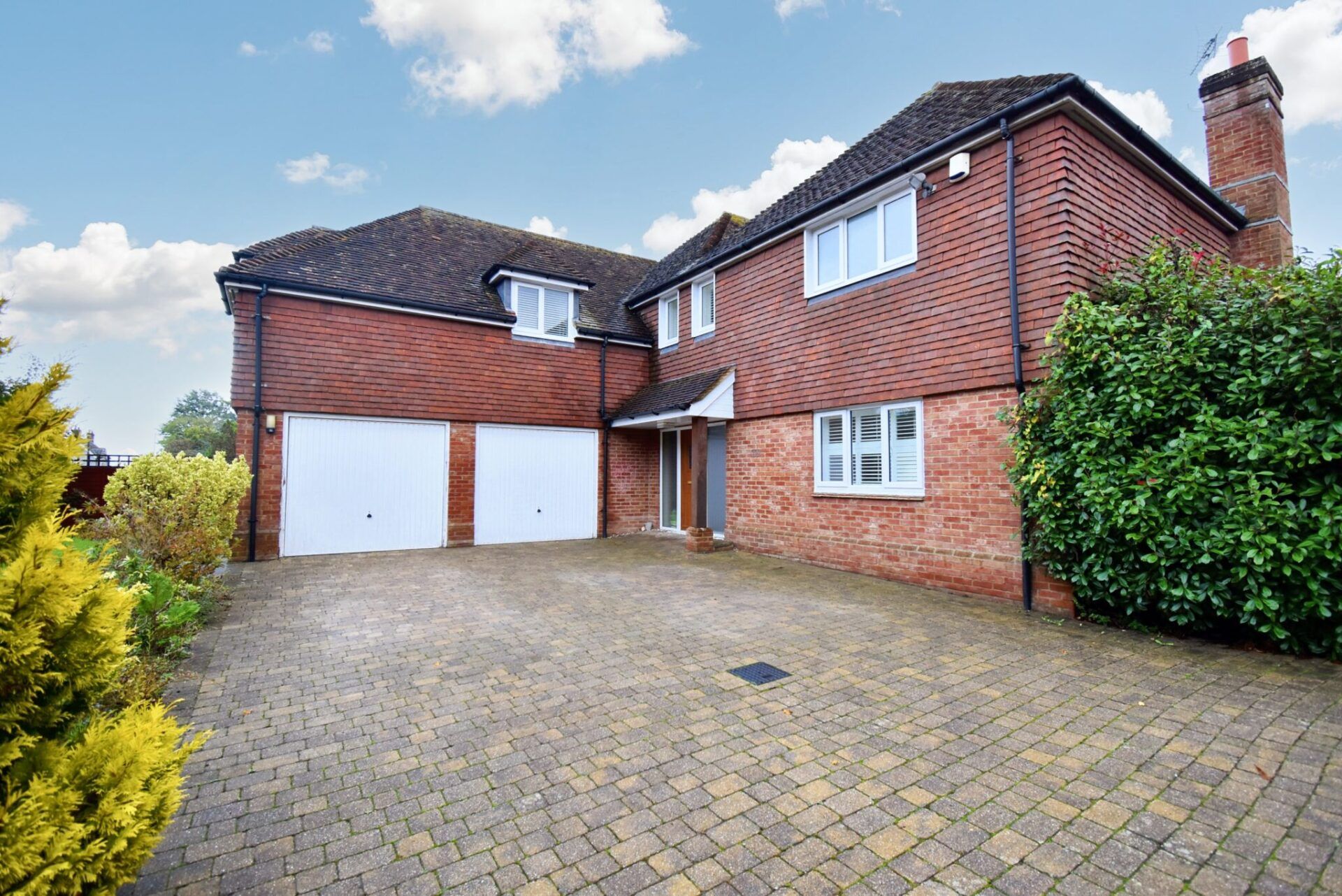Hythe Road, Dymchurch, Romney Marsh, Romney Marsh, TN29 0TW
Offers In Excess Of £730,000
Key Information
Key Features
Description
Ideally situated at the end of a private gated entrance, this impressive 5-bedroom detached house boasts a wealth of features making it an ideal family home. This substantial property offers an abundance of living space, including a one-bedroom annex perfect for extended family living, holiday let or simply extra living space. Upon entry, you are greeted by the spacious living accommodation, featuring a feature fireplace in the living room, creating a cosy atmosphere perfect for relaxing evenings. The practical kitchen/family room houses a fantastic Rayburn and is perfect for hosting guests or enjoying family meals, with open country views adding a touch of tranquility to the space. The master bedroom suite offers a luxurious retreat, providing a peaceful setting to unwind after a long day on the large balcony gazing out over the countryside.
The property's outside space is equally as impressive, with a large greenhouse and a fully insulated summer house overlooking the river, creating a serene outdoor environment. Additionally, the property benefits from a double garage with a workshop, providing ample storage space or the perfect spot for DIY enthusiasts. The generously sized deck by the riverside summer house is the ideal spot for enjoying outdoor meals, simply soaking in the picturesque views or A lovely work space. The large front garden makes an ideal spot for relaxing sitting watching the doves enter their cote. The beautiful open country views, proximity to a sandy beach, and fabulous riverside setting make this property a perfect choice for those seeking a peaceful and idyllic lifestyle. With flexible living space and the added convenience of being chain-free, this property truly offers a rare opportunity to own a large family home in a sought-after location.
Entrance Lobby
Inner Hallway
Sitting Room 18' 1" x 14' 1" (5.50m x 4.29m)
Snug 12' 0" x 10' 0" (3.65m x 3.05m)
Family Room 24' 10" x 10' 8" (7.56m x 3.26m)
Kitchen 11' 11" x 10' 0" (3.64m x 3.05m)
Wc
Utility Room 10' 10" x 8' 8" (3.30m x 2.63m)
Boot Room 12' 10" x 5' 4" (3.90m x 1.63m)
Pantry
WC
Study/Bedroom 11' 4" x 10' 0" (3.46m x 3.06m)
Conservatory 14' 8" x 8' 2" (4.47m x 2.48m)
Landing
Bedroom 14' 4" x 11' 4" (4.36m x 3.46m)
Dressing Room
En-Suite Shower Room
Bedroom 11' 9" x 10' 0" (3.59m x 3.05m)
Bedroom 11' 0" x 10' 3" (3.35m x 3.12m)
Bedroom 13' 0" x 6' 1" (3.97m x 1.85m)
Bathroom
Annex Living Room 13' 9" x 11' 11" (4.20m x 3.63m)
Annex Kitchen/Diner 19' 2" x 9' 10" (5.83m x 2.99m)
Annex Shower Room
Annex Bedroom 15' 4" x 12' 7" (4.68m x 3.83m)
Annex Ensuite
Garden Room 14' 5" x 7' 5" (4.40m x 2.25m)
Summer House 8' 9" x 7' 10" (2.66m x 2.40m)
Garage 19' 7" x 19' 9" (5.96m x 6.02m)
Workshop 14' 9" x 7' 0" (4.50m x 2.13m)
Arrange Viewing
New Romney Branch
Property Calculators
Mortgage
Stamp Duty
View Similar Properties

John Newington Close, Kennington, Ashford, Ashford, TN24 9SG
Offers In Region of£680,000Freehold

Canterbury Road, Kennington, Ashford, Ashford, TN25 4DU
Offers In Region of£750,000Freehold

Register for Property Alerts
We tailor every marketing campaign to a customer’s requirements and we have access to quality marketing tools such as professional photography, video walk-throughs, drone video footage, distinctive floorplans which brings a property to life, right off of the screen.

