Hythe Road, Ashford, Ashford, TN24 8PJ
Guide Price £265,000
Key Information
Key Features
Description
Located just a short walk from Ashford Town Centre & International Station, this three-bedroom house offers more than meets the eye. There is parking to the rear, solar panels, a useful loft/attic room, generous garden to the rear and a modern kitchen & bathroom.
Step through the front door, and into an inner hallway. Opening out onto an open plan living / dining room with feature fireplace. To the rear of the property you will find the modern kitchen with range style cooker and space for fridge / freezer. Leading from here is access to the lean-to utility area set up with plumbing for your washing machine and the modern bathroom with 4 piece suite.
The rear garden is a generous size with patio area, pergola, brick built barbeque and mainly laid to lawn.
To the first floor, you will find the three bedrooms, all carpeted and of good sizes. The largest of the bedrooms can be found to the front of the property. From the first floor, a loft ladder leads you to the convenient loft / attic room currently set up as a home office.
Additionally, the house benefits from solar panels generating an additional income. The parking can be found to the rear and is accessed from Gordon Close.
Entrance Hall
Living / Dining Room 23' 5" x 13' 7" (7.14m x 4.14m)
Kitchen 8' 11" x 8' 0" (2.72m x 2.43m)
Bathroom
Lean-to / Utility Area 12' 6" x 4' 11" (3.82m x 1.51m)
Landing
Bedroom 1 11' 3" x 13' 9" (3.43m x 4.19m)
Bedroom 2 11' 7" x 8' 2" (3.52m x 2.48m)
Bedroom 3 9' 5" x 8' 0" (2.87m x 2.44m)
Loft / Attic Room 10' 11" x 11' 9" (3.34m x 3.58m)
Arrange Viewing
Ashford Branch
Property Calculators
Mortgage
Stamp Duty
View Similar Properties
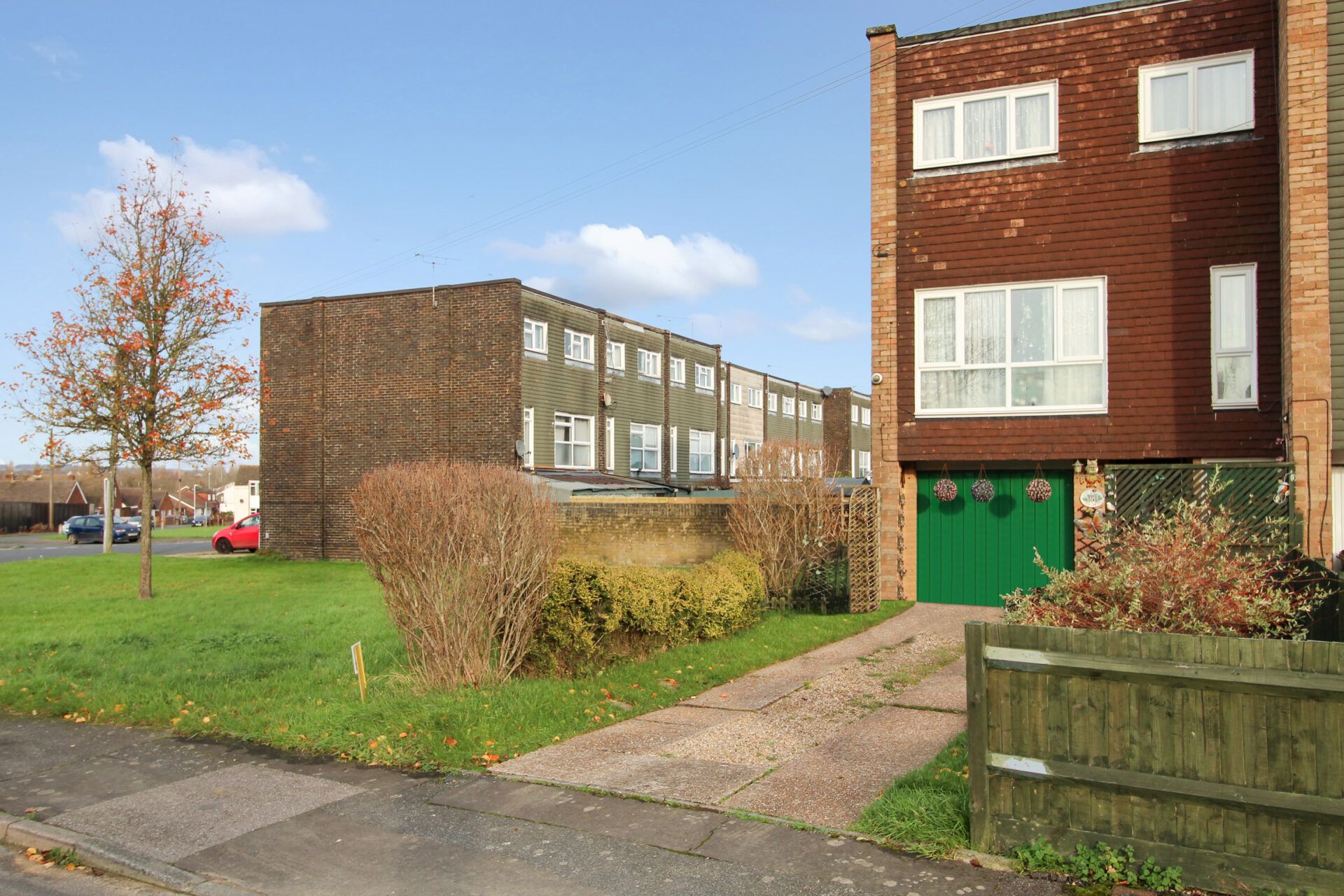
Beaver Lane, Ashford, Ashford, TN23 5PH
Offers Over£265,000Freehold
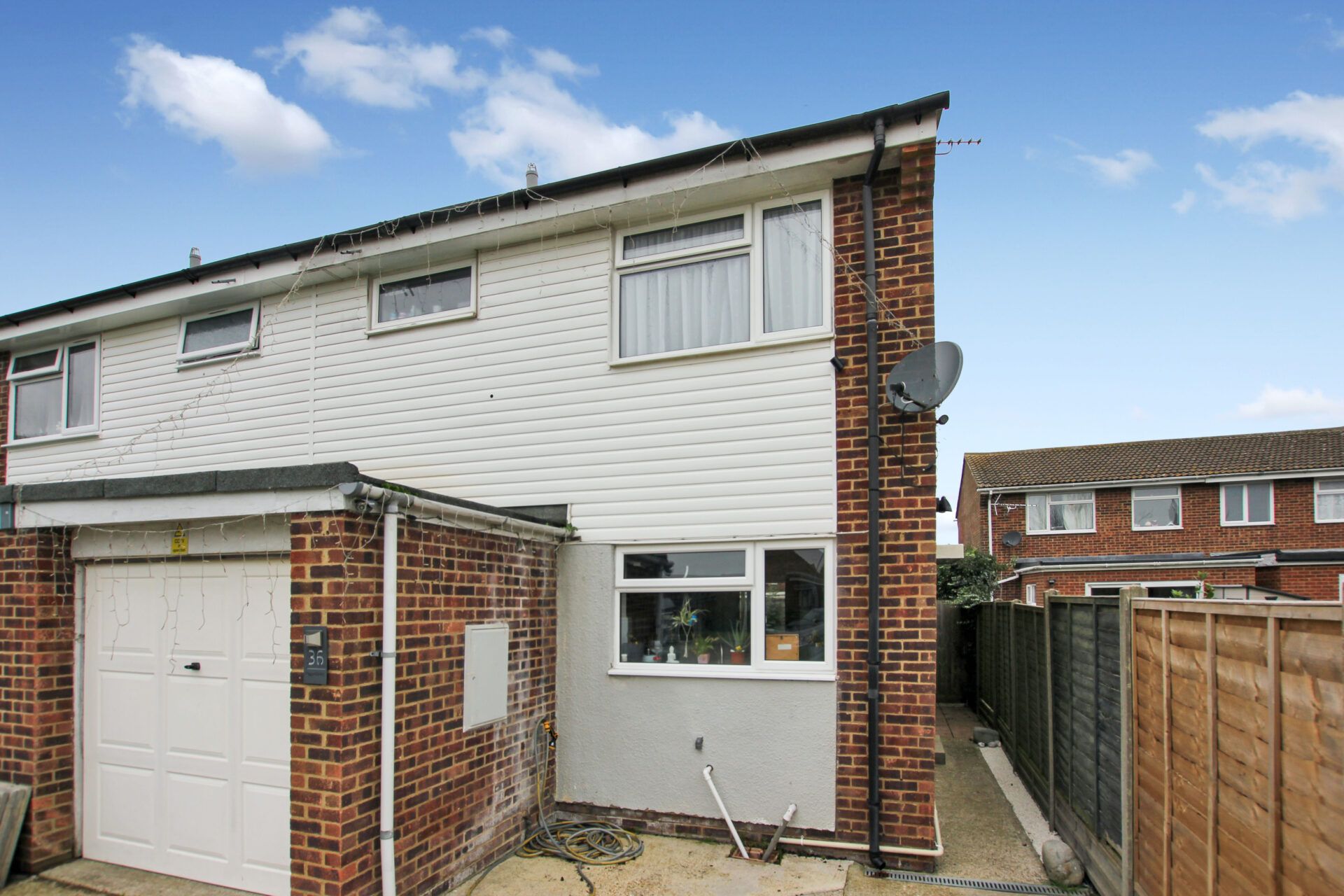
Copperfields, Lydd, Romney Marsh, Romney Marsh, TN29 9UT
£275,000Freehold
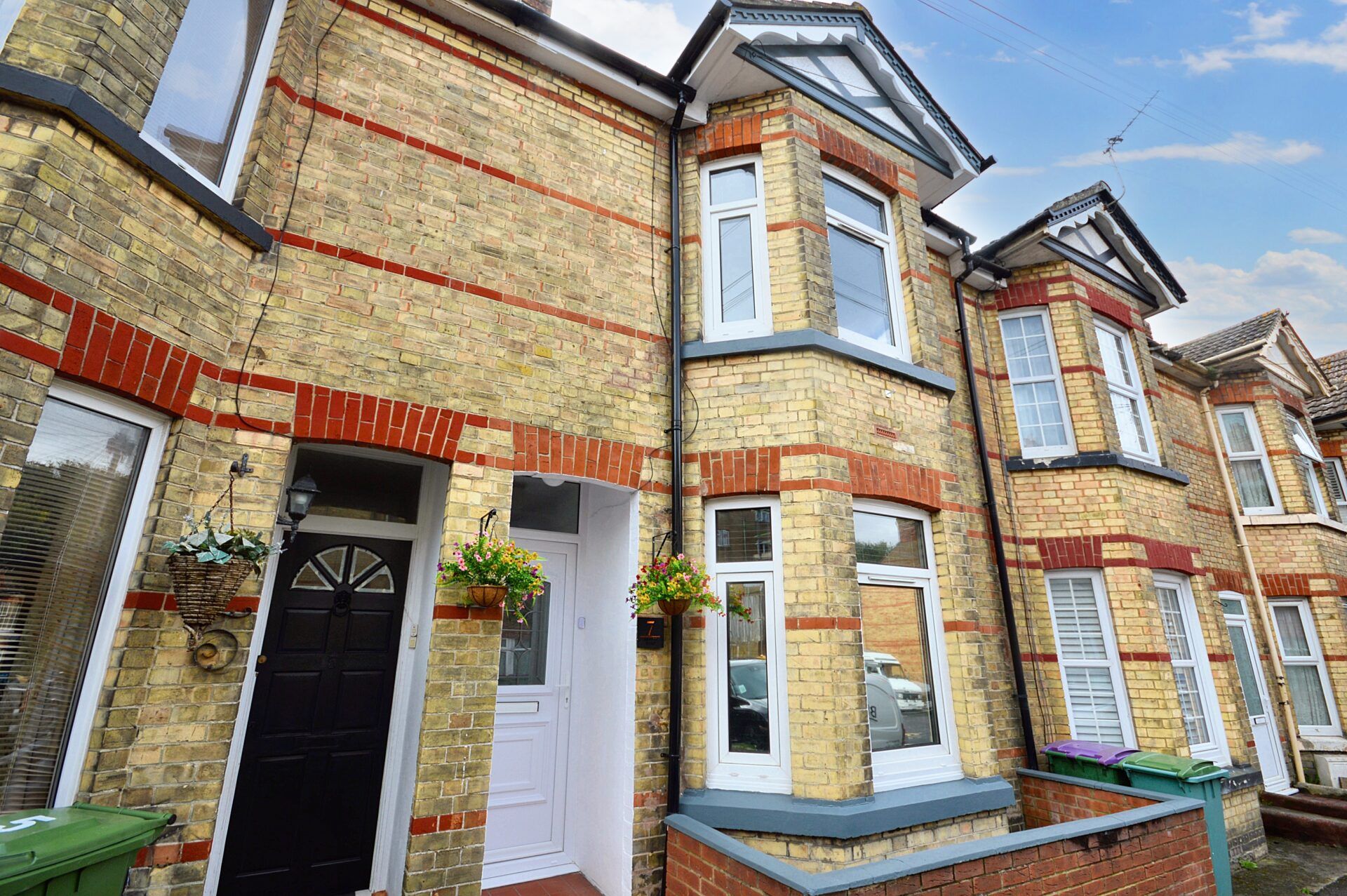
Abbott Road, Folkestone, Folkestone, CT20 1NG
Guide Price£290,000Freehold
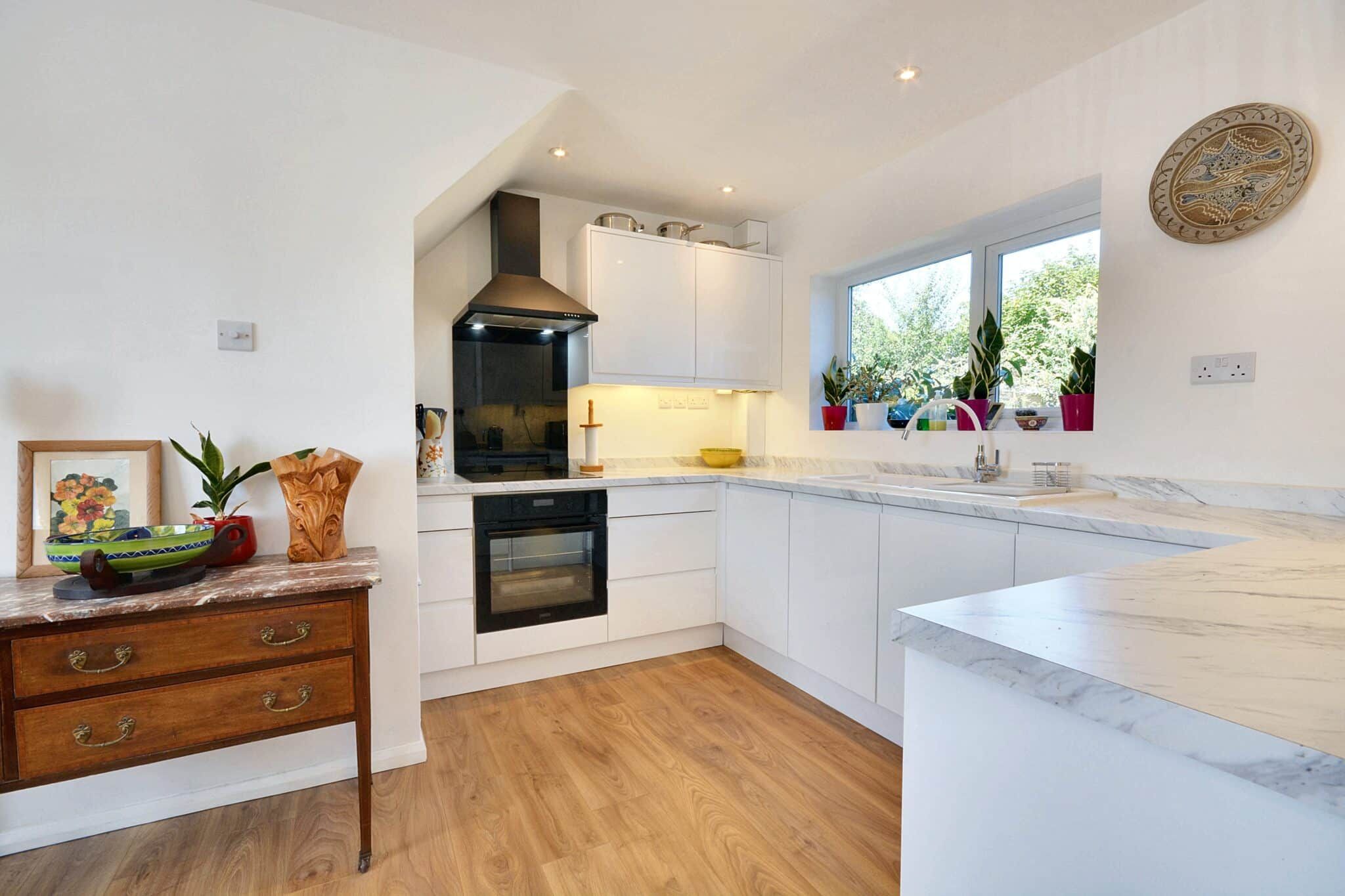
The Wish, Kenardington, Ashford, Ashford, TN26 2NB
£299,000Freehold
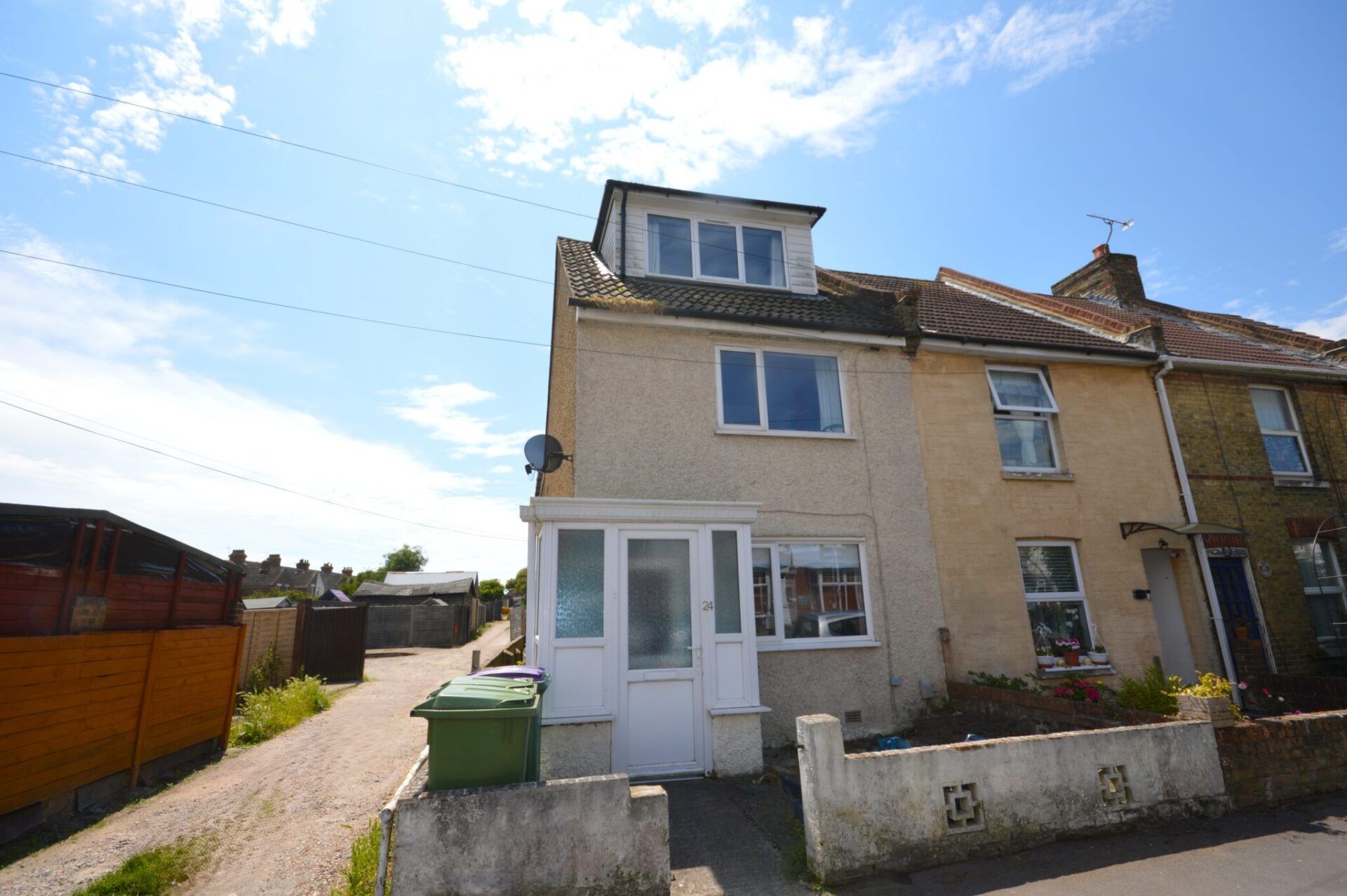
Shaftesbury Avenue, Folkestone, Folkestone, CT19 4NS
Offers In Region of£300,000Freehold
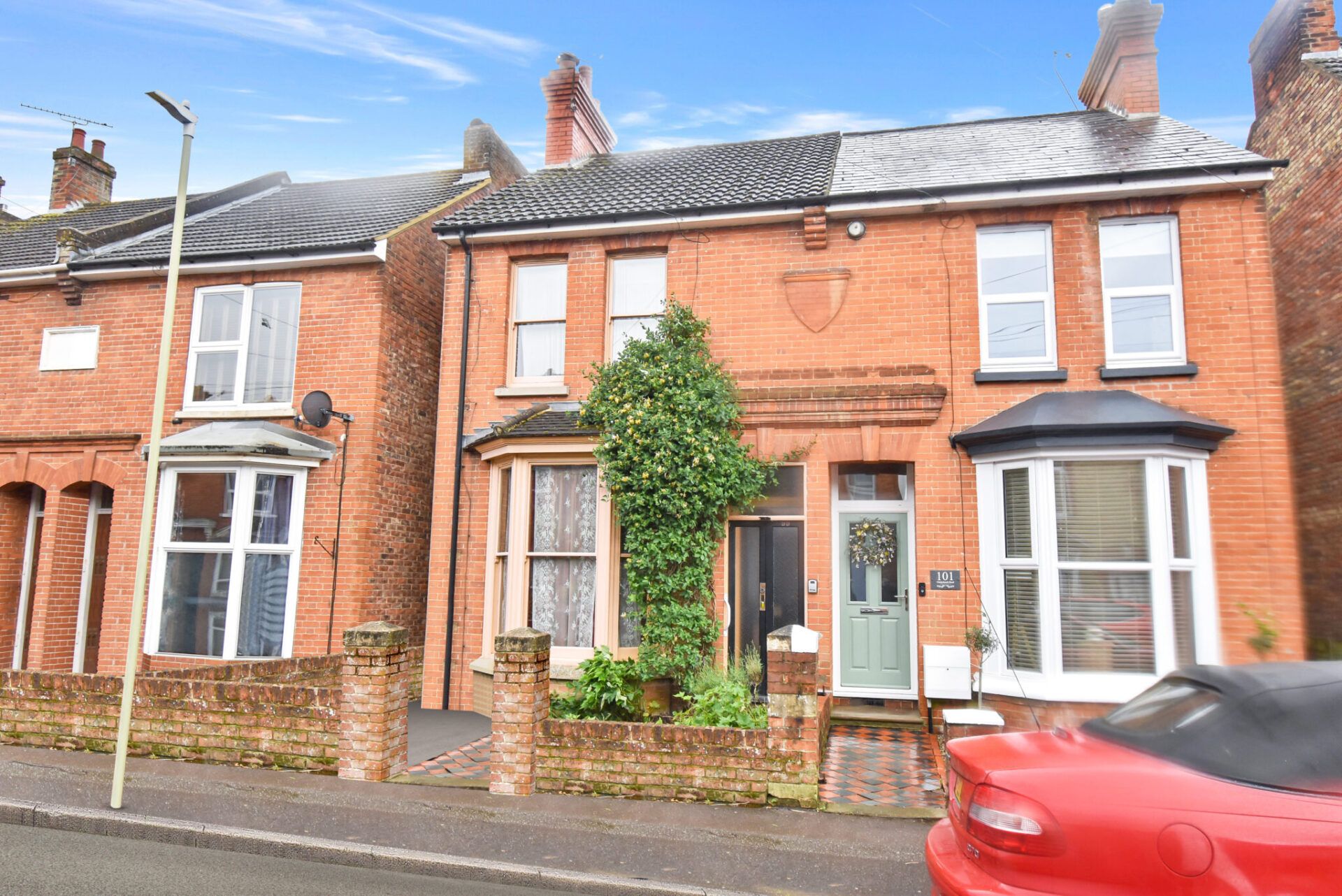
Christchurch Road, Ashford, Ashford, TN23 7UX
Offers In Region of£285,000Freehold

Register for Property Alerts
We tailor every marketing campaign to a customer’s requirements and we have access to quality marketing tools such as professional photography, video walk-throughs, drone video footage, distinctive floorplans which brings a property to life, right off of the screen.

