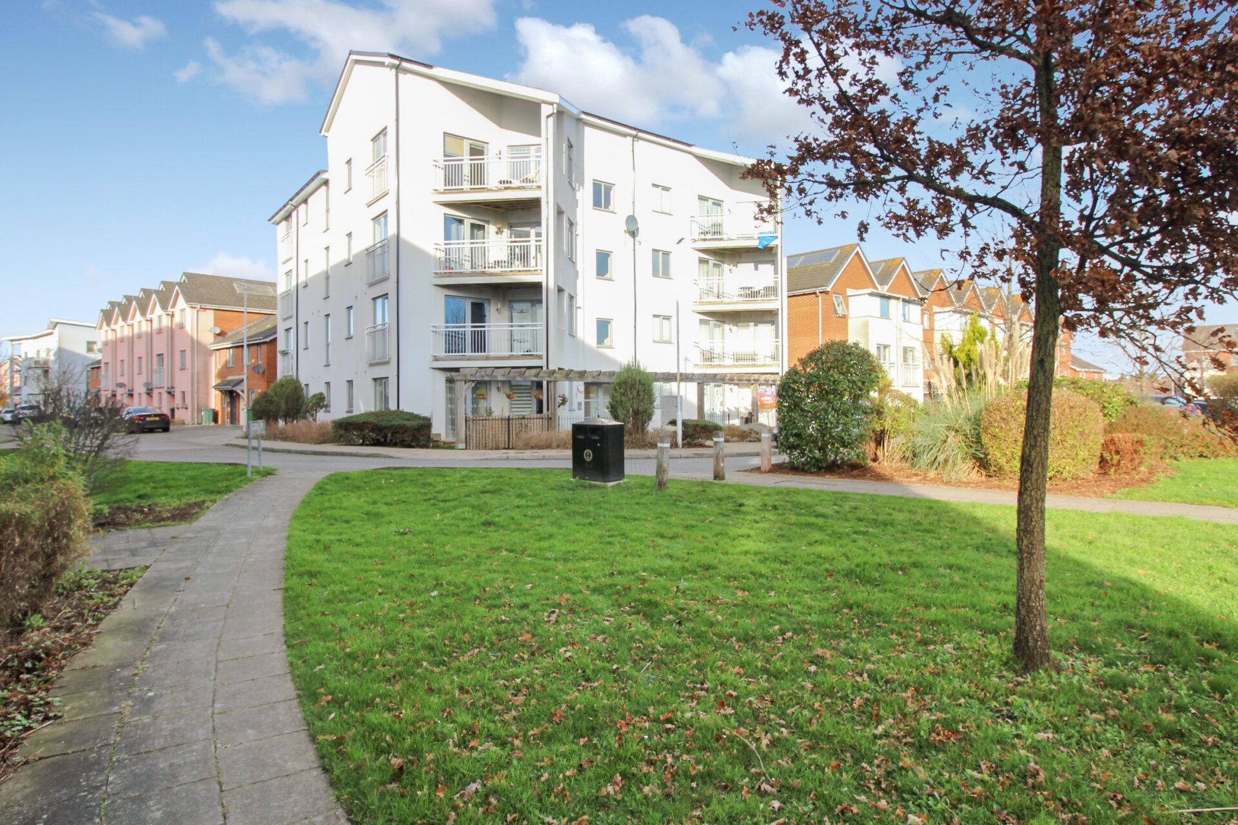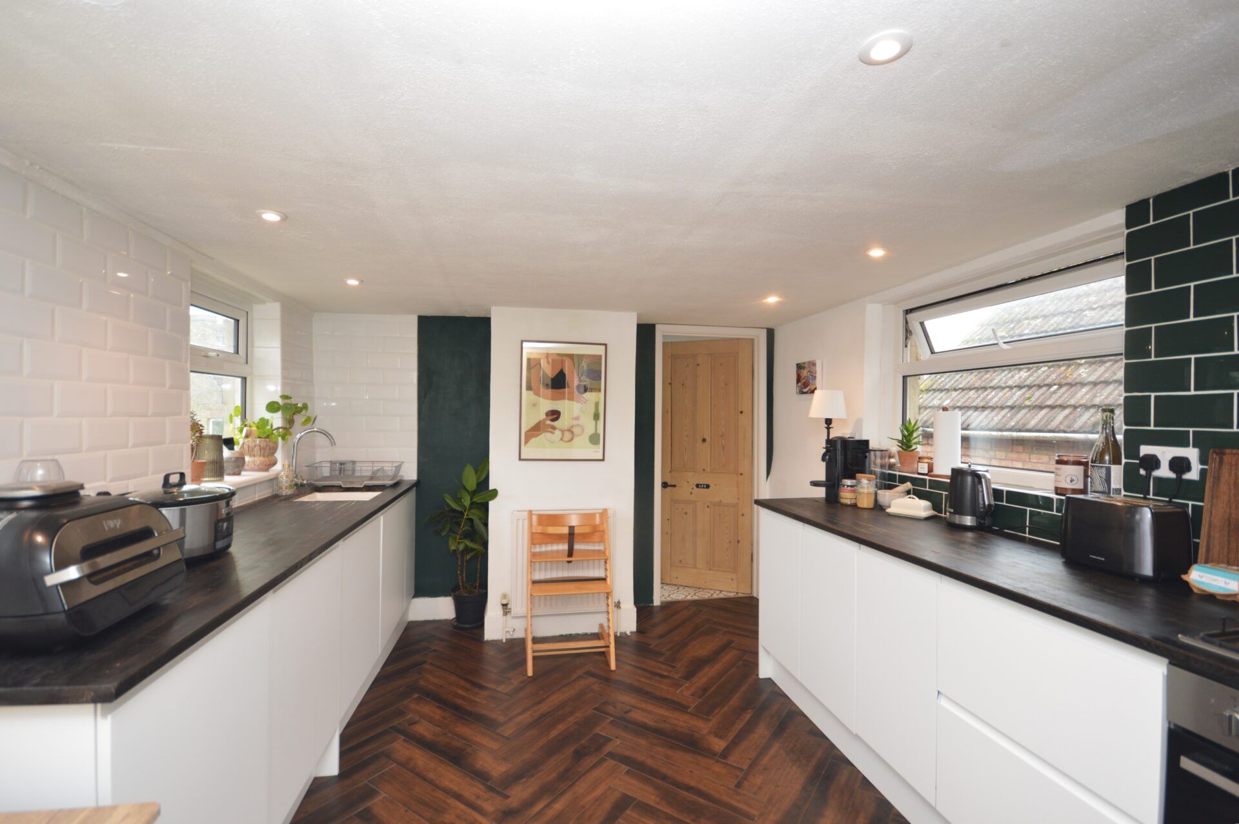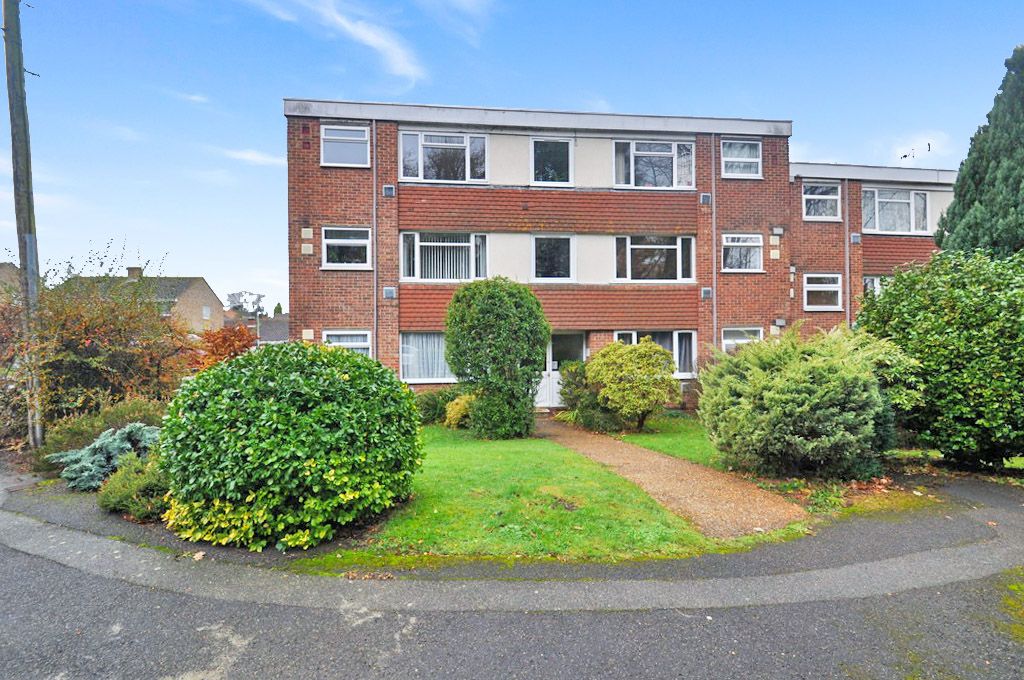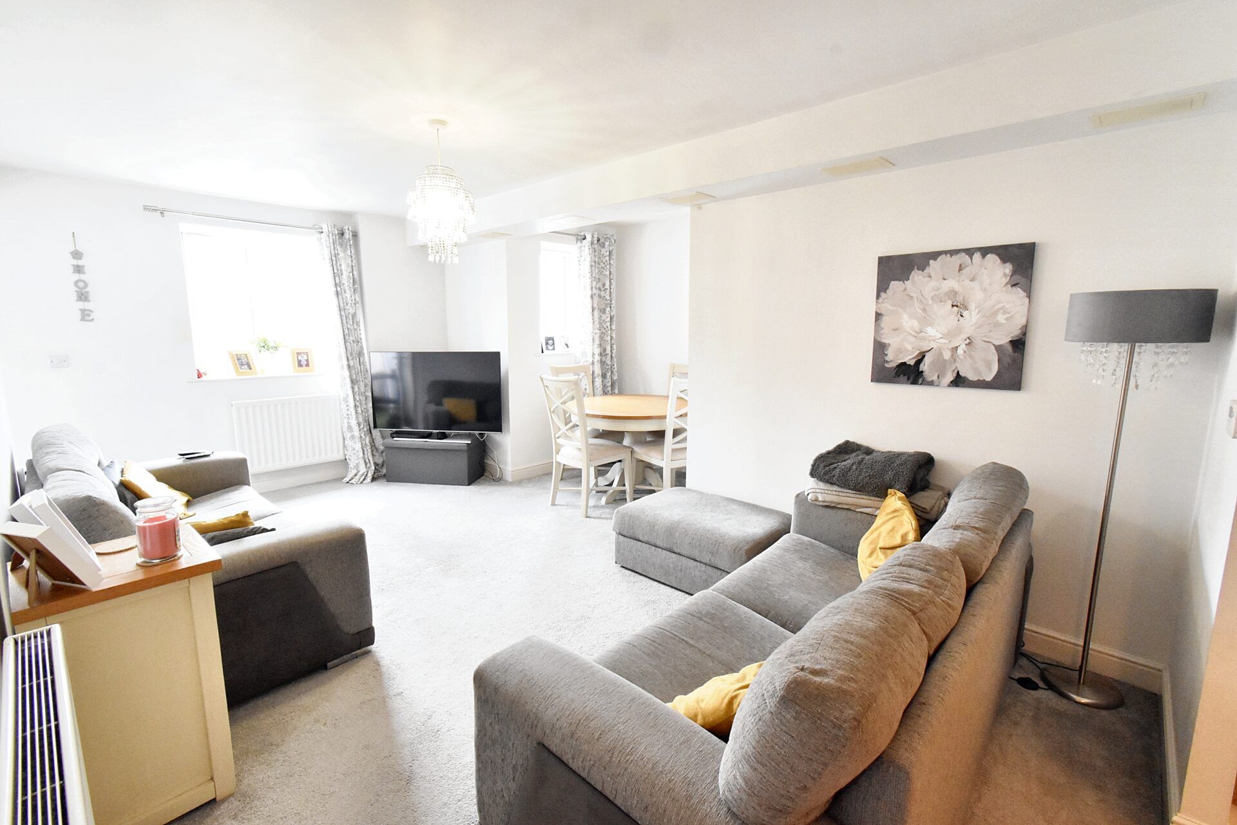Hurst Road, Kennington, Ashford, Ashford, TN24 9RS
£165,000
Key Information
Key Features
Description
A neatly presented and recently modernised ground floor apartment, situated within Kennington, benefiting from allocated parking and use of the communal gardens.
Having recently been modernised, this lovely apartment now enjoys a modern kitchen with fitted appliances and solid oak worksurfaces, a recently installed bathroom & tripled glazed windows throughout. A new hot water cylinder has also been installed, along with the electric radiators being replaced too. New flooring has also been laid throughout, along with new internal doors being hung.
The layout comprises a hallway which leads to each of the rooms, kitchen, living room/dining room, two bedrooms and bathroom. In the hallway are two cupboards, 1 housing the hot water cylinder and the other provides useful storage.
Externally to the front of the building is a communal parking area where there is 1 allocated parking space, whilst to the rear is the communal garden.
Communal Entrance
Hallway
Doors to each room, storage cupboard, cupboard housing hot water cylinder, radiator, laminate wood flooring.
Kitchen 5' 8" x 9' 6" (1.73m x 2.90m)
Modern fitted kitchen comprising matching wall and base units with solid wood work surfaces over, inset 1.5 bowl stainless steel sink/drainer, built-in eye-level electric oven and microwave, 4-zone induction hob, plumbing and space for a washing machine, space for free-standing fridge/freezer. uPVC up-stand & vinyl flooring.
Living Room 11' 9" x 14' 10" (3.58m x 4.52m)
Dual aspect with windows to the front and side, radiator, TV points, fitted carpet.
Bedroom 1 11' 4" x 11' 2" (3.46m x 3.40m)
Window to the rear, radiator, fitted carpet.
Bedroom 2 11' 2" x 6' 6" (3.40m x 1.98m)
Window to the rear, radiator, fitted carpet.
Bathroom
Recently fitted modern bathroom suite comprising a shower bath with mixer taps and electric shower over, WC, wash basin with storage beneath, towel radiator, uPVC wall paneling, vinyl flooring. Window to the side.
Arrange Viewing
Ashford Branch
Property Calculators
Mortgage
Stamp Duty
View Similar Properties
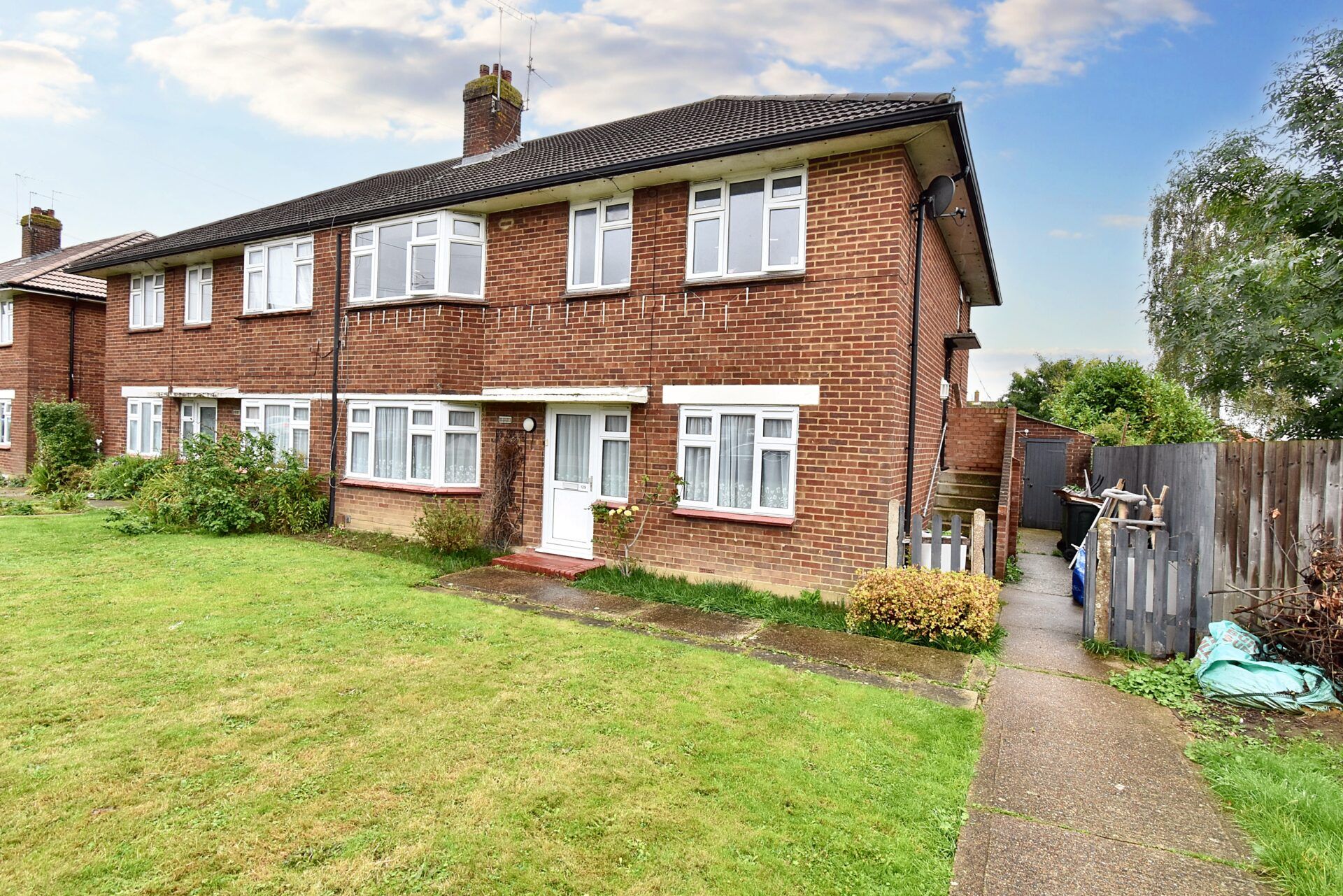
Jemmett Road, Ashford, Ashford, TN23 4RL
Offers In Region of£185,000Leasehold

Register for Property Alerts
We tailor every marketing campaign to a customer’s requirements and we have access to quality marketing tools such as professional photography, video walk-throughs, drone video footage, distinctive floorplans which brings a property to life, right off of the screen.


