Hunter Road, Willesborough, Ashford, Ashford, TN24 0RY
£300,000
Key Information
Key Features
Description
Situated within Willesborough, a popular choice for families sits this charming Victorian house, offering a perfect blend of character and convenience.
This three-bedroom semi-detached house boasts a generously sized garden stretching to approximately 150ft, providing ample space for outdoor living and entertaining. Internally are two reception rooms, ideal for both formal gatherings and casual family time, two spacious double bedrooms, and plenty of character throughout. Both the kitchen and bathroom would benefit from some modernisation allowing buyers the opportunity to add their own mark.
The large garden is a true gem, offering a peaceful escape from the hustle and bustle of every-day life. With hedgerow boundaries and gated side access, the garden provides a sense of privacy and tranquility. Enjoy your own fish pond, planted borders, and the convenience of a brick-built outbuilding with hard standing adjacent to the house. Additional storage space is available in the timber garden shed located at the rear of the garden. For those with green fingers, a base is already in place for greenhouse.
To the front of the house is a driveway allowing space to park one car, ensuring that you always have a convenient spot to park when you come home.
Don't miss the opportunity to put your own stamp on this lovely home, which is perfectly situated within walking distance to local amenities, schools, and with easy access to Ashford Town Centre and the William Harvey Hospital.
Entrance Hallway
Partly glazed door to the front, stairs to first floor with under-stairs storage, radiator, fitted carpet.
Lounge 11' 9" x 10' 11" (3.59m x 3.32m)
Bay window to the front, fireplace with inset electric fire, TV & Tel points, radiator, fitted carpet.
Dining Room 12' 4" x 9' 1" (3.76m x 2.76m)
Window to the rear, recess cupboard, radiator, fitted carpet.
Kitchen 13' 1" x 8' 11" (4.00m x 2.72m)
Wall and base units with worksurfaces over, inset ceramic 1.5 bowl sink/drainer, free-standing electric cooker with 4-ring gas hob, space for free-standing white goods, plumbing for washing machine. Window to the side, door to the garden, tiled splashback, laminate wood flooring.
First Floor Landing
Doors to all bedrooms and bathroom, loft access, carpet to the stairs and landing.
Bedroom 1 11' 9" x 14' 7" (3.57m x 4.44m)
Windows to the front, over-stairs built-in wardrobe, radiator, fitted carpet.
Bedroom 2 12' 5" x 9' 1" (3.78m x 2.78m)
Window to the rear, radiator, fitted carpet.
Bedroom 3 6' 0" x 8' 11" (1.83m x 2.72m)
Window to the rear, radiator, laminate wood flooring.
Bathroom
Comprising a bath with mixer taps and electric shower over, WC, wash basin, cupboard housing hot water cylinder, PVC paneling to the walls, vinyl flooring, window to the rear.
Arrange Viewing
Ashford Branch
Property Calculators
Mortgage
Stamp Duty
View Similar Properties
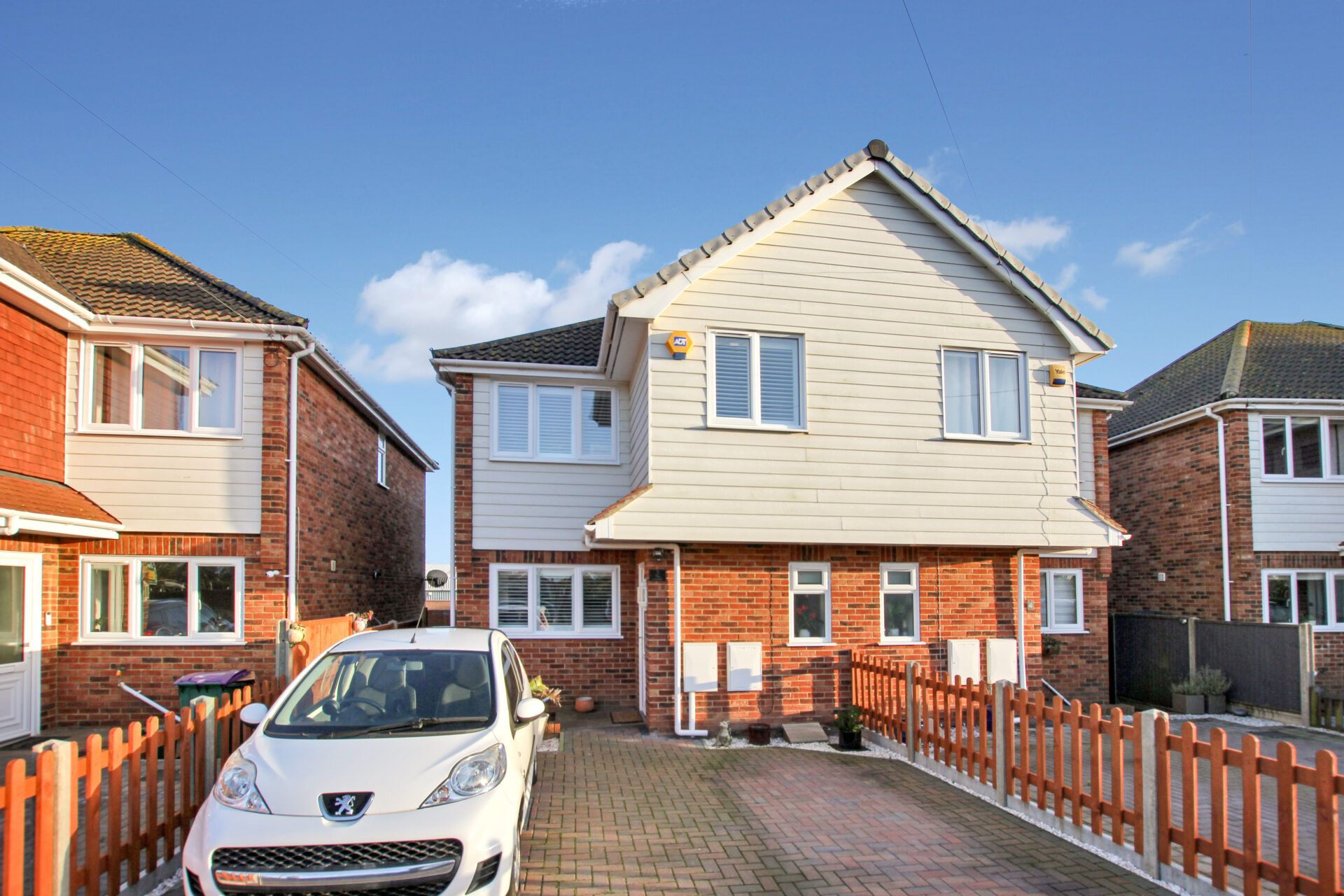
The Laurels Harden Road, Lydd, Romney Marsh, Romney Marsh, TN29 9FB
Offers In Excess Of£310,000Freehold
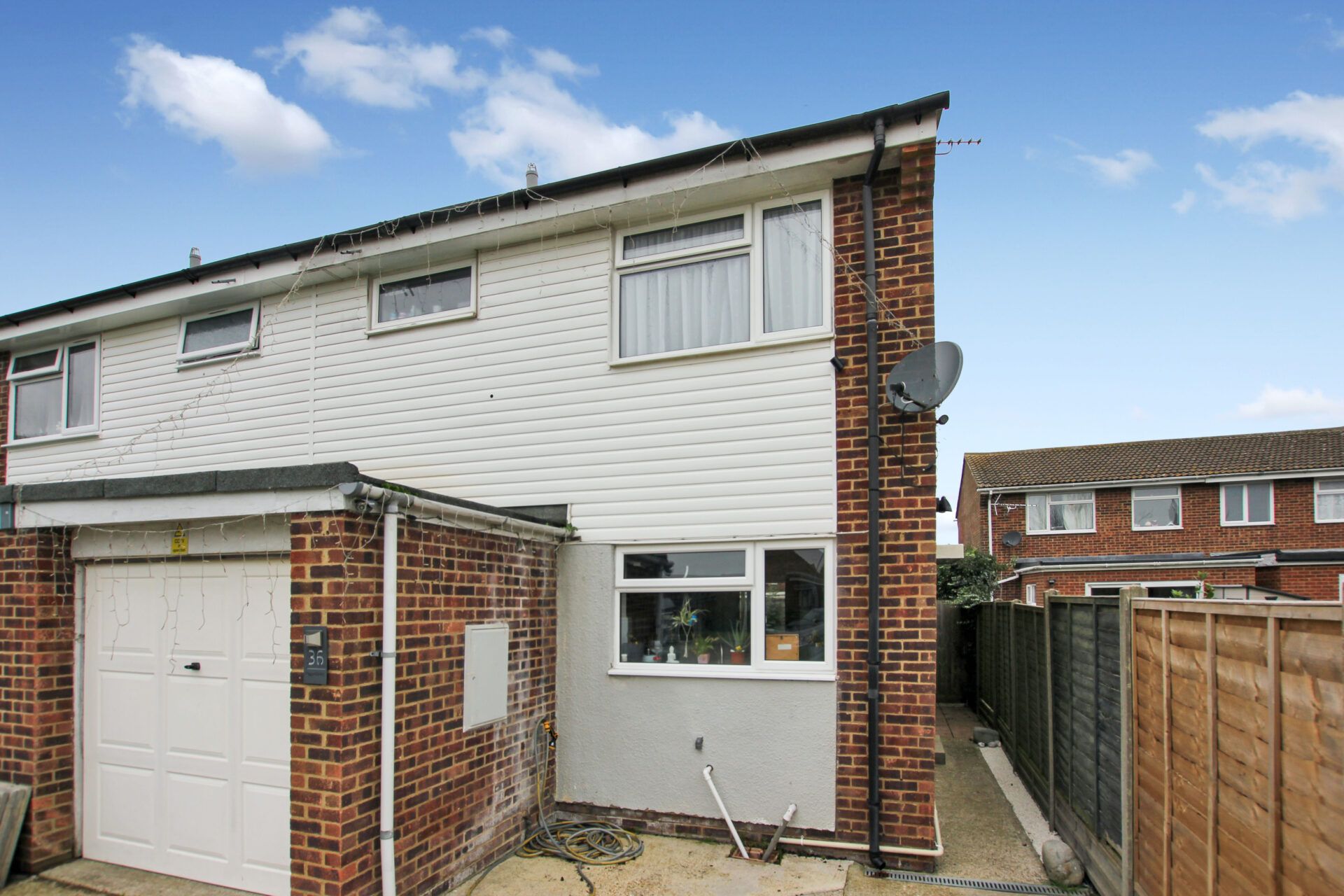
Copperfields, Lydd, Romney Marsh, Romney Marsh, TN29 9UT
£275,000Freehold
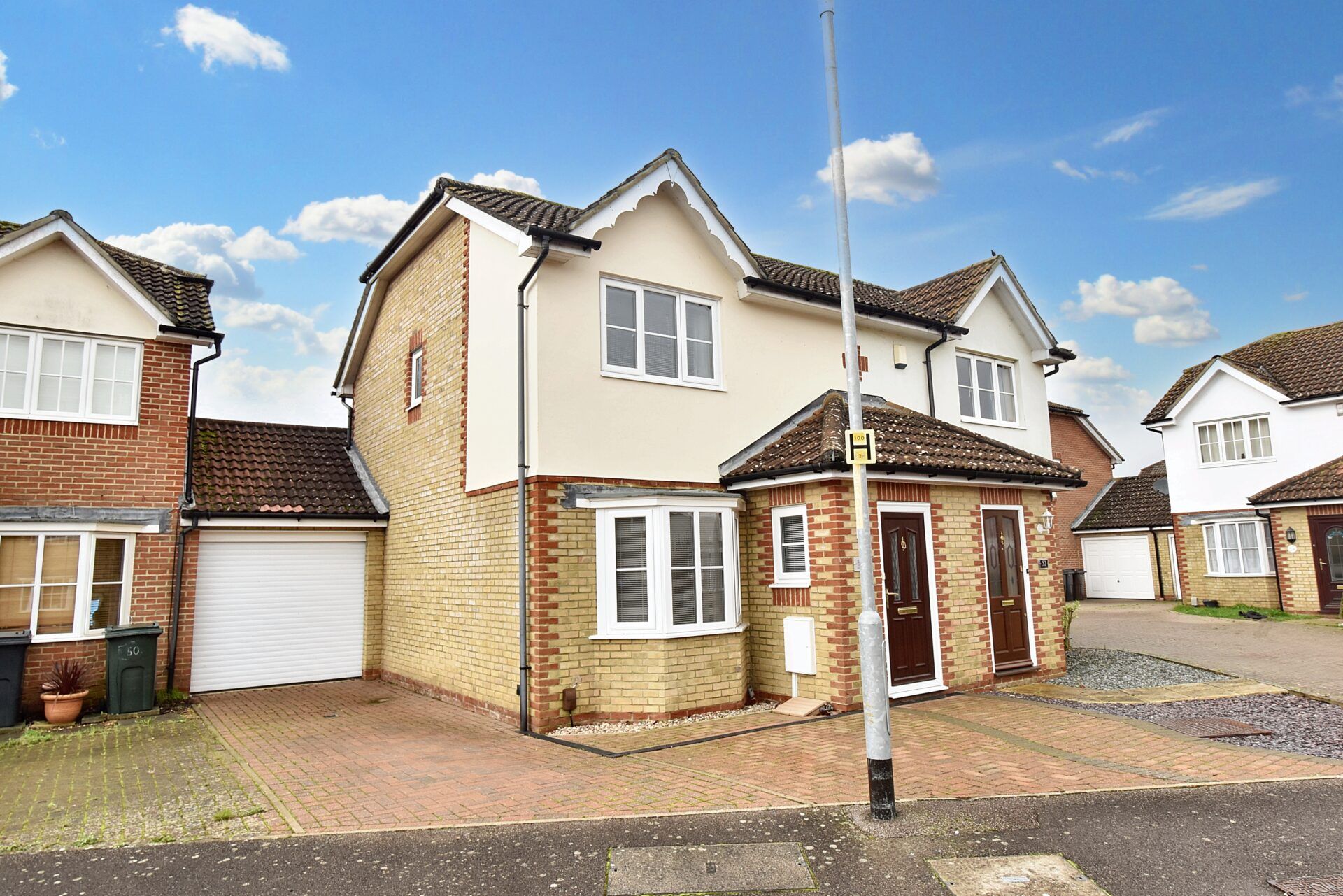
Manor House Drive, Kingsnorth, Ashford, Ashford, TN23 3LP
Offers In Region of£325,000Freehold
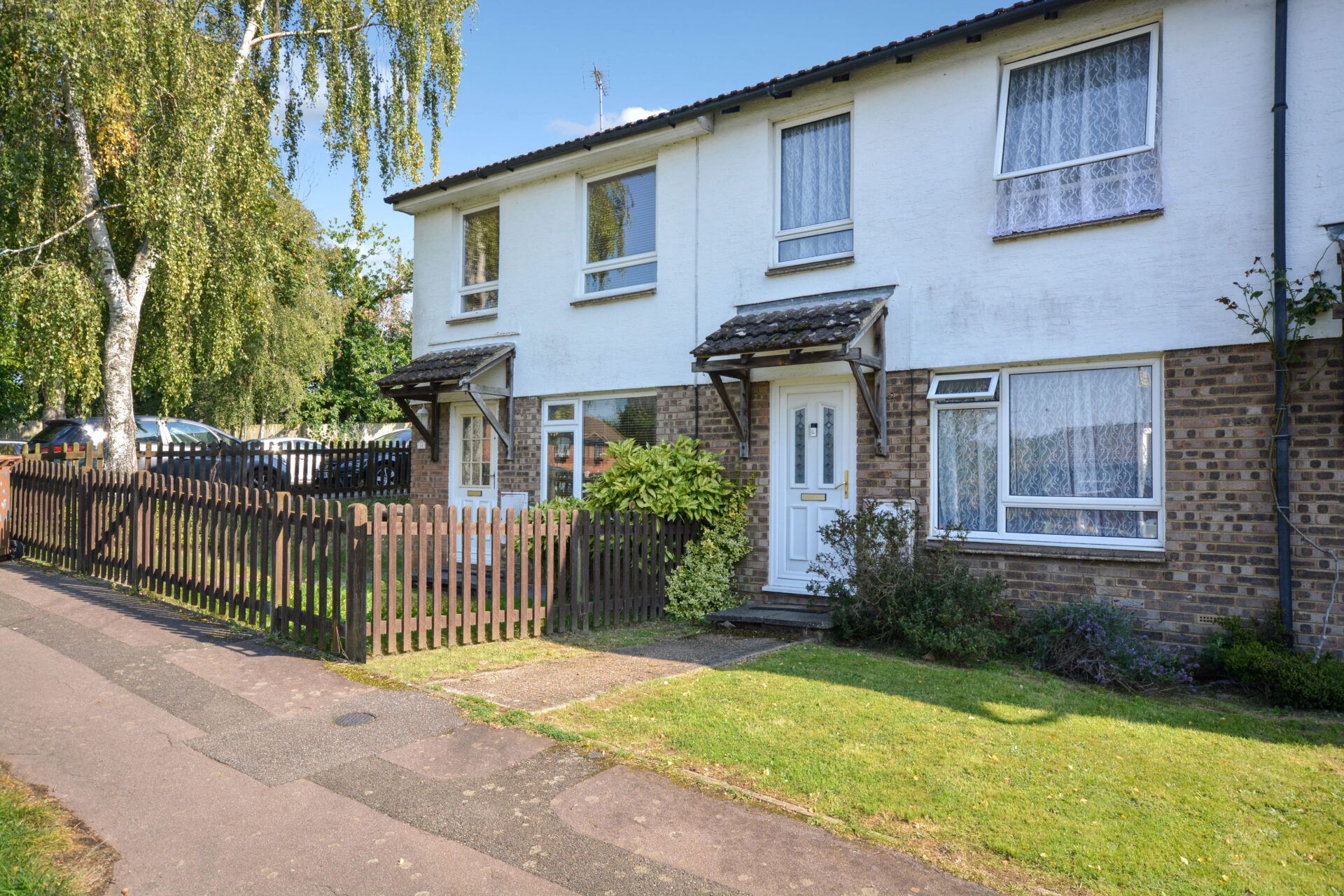
Lockholt Close, Ashford, Ashford, TN23 3JR
Offers In Region of£275,000Freehold
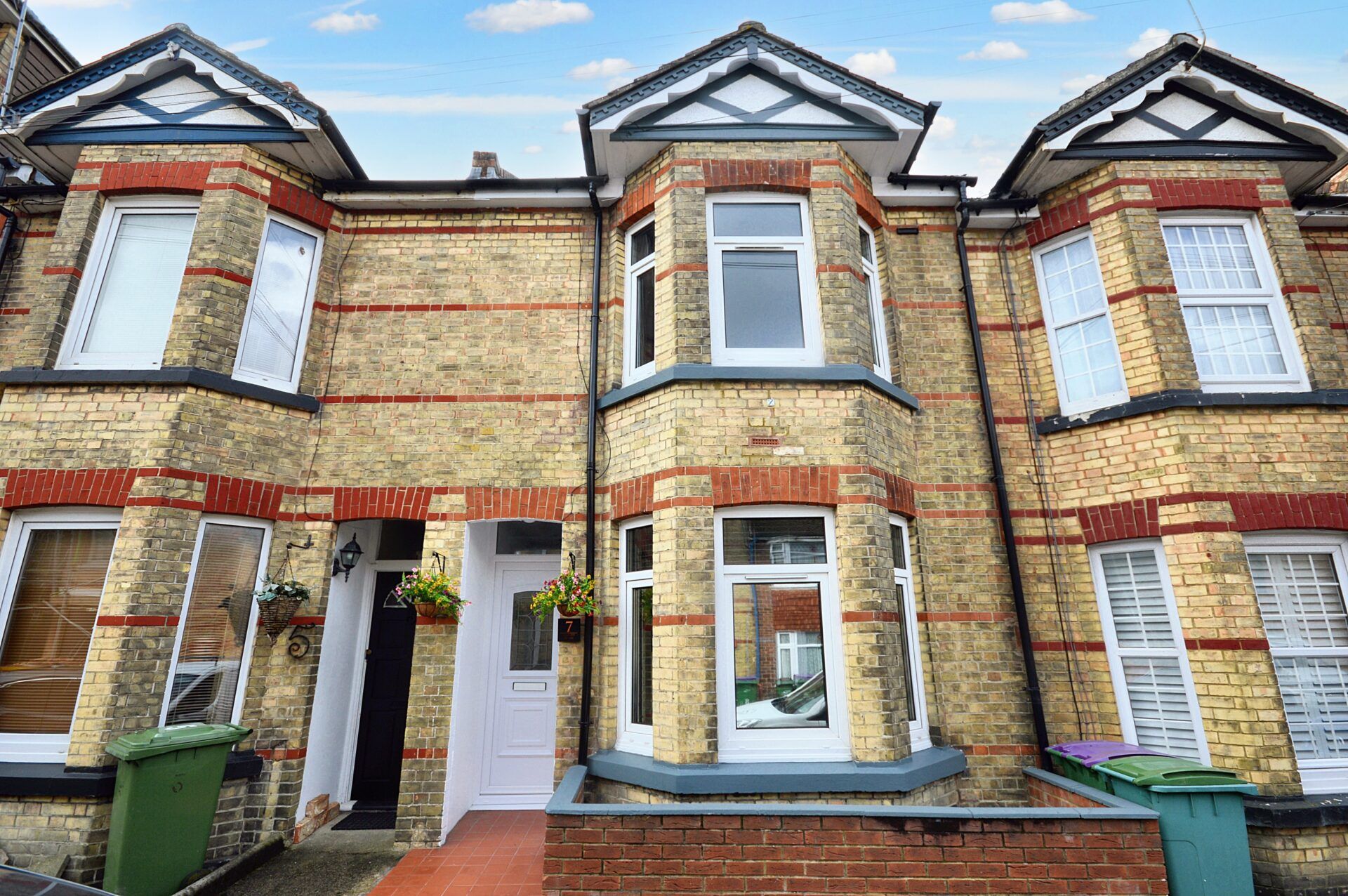
Abbott Road, Folkestone, Folkestone, CT20 1NG
Offers Over£300,000Freehold
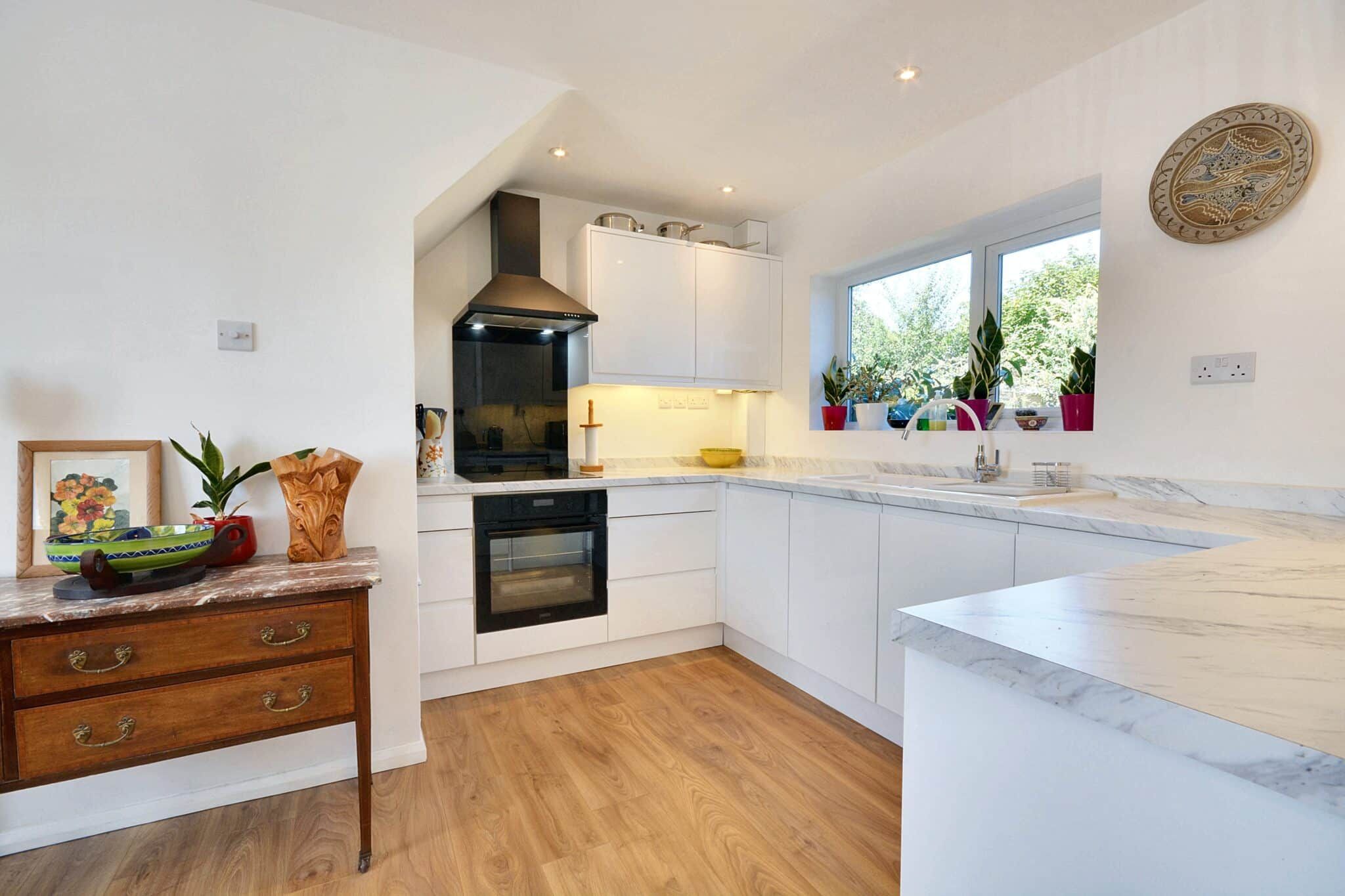
The Wish, Kenardington, Ashford, Ashford, TN26 2NB
£299,000Freehold

Register for Property Alerts
We tailor every marketing campaign to a customer’s requirements and we have access to quality marketing tools such as professional photography, video walk-throughs, drone video footage, distinctive floorplans which brings a property to life, right off of the screen.

