Hawks Way, Ashford, Ashford, TN23 5UN
£300,000
Key Information
Key Features
Description
Nestled on a peaceful street, this three-bedroom link-detached house will entice you in with the promise of potential.
Sitting proudly on what could possibly be the largest plot on the road, this house could be viewed as a blank canvas, waiting for a visionary touch. With the potential for extension and further improvement, this home offers a unique opportunity for those looking to add their personal flair.
While some internal modernising is required, this home provides an excellent base for those seeking to create their dream home. Boasting a garage and driveway parking for two cars, and the added convenience of having no onward chain ensures a seamless transition for any prospective homeowner ready to make their mark.
Stepping outside into the large garden, this outdoor space is just waiting to be transformed. Situated on a corner plot, this garden offers an abundance of space for extension possibilities. If extending doesn't feature on the agenda, there are endless options, whether you like to entertain, host summer BBQ's or maybe your a green fingered gardener and growing your own fruits and vegetables is high on your list of priorities.
Entrance Hall
uPVC door to the front, doors to living room and cloakroom, radiator, carpet.
Cloakroom
Window to front, low-level WC, wash basin, radiator, carpet.
Living Room 24' 8" x 16' 6" (7.52m x 5.04m)
Bay window to the front, patio doors to the garden, doorway to kitchen, stairs to first floor, radiators, carpet.
Kitchen 9' 9" x 7' 10" (2.97m x 2.39m)
Wall and base units with work surfaces over, inset stainless steel sink/drainer, free-standing electric cooker, built-in dishwasher, space for free-standing fridge/freezer, space and plumbing for washing machine. Tiled splashback, vinyl flooring. Window to the rear and door to the garden
First Floor Landing
Doors to each of the bedroom and bathroom, airing cupboard, loft access, radiator, carpet to stairs and landing.
Bedroom 1 13' 3" x 9' 11" (4.04m x 3.02m)
Window to the front, radiator, carpet.
Bedroom 2 11' 2" x 9' 1" (3.41m x 2.78m)
Window to the rear, radiator, carpet.
Bedroom 3 9' 7" x 6' 4" (2.92m x 1.92m)
Window to the front. built-in cupboard, radiator, carpet.
Bathroom
Modern shower room featuring a walk-in shower, wash basin with storage beneath, close-coupled WC, chrome towel radiator, partly tiled walls, vinyl flooring. Window to the rear.
Arrange Viewing
Ashford Branch
Property Calculators
Mortgage
Stamp Duty
View Similar Properties
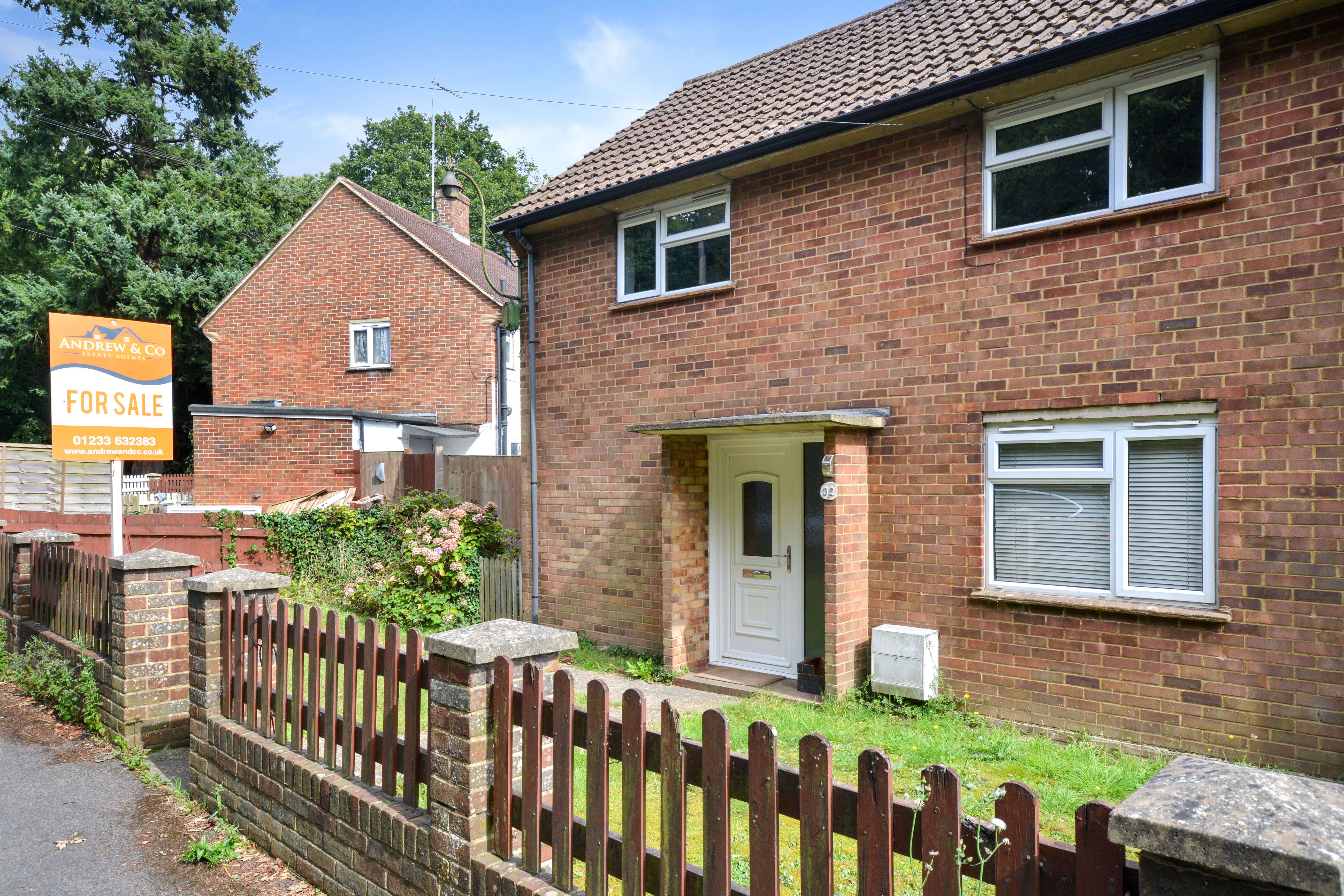
School Road, Hothfield, Ashford, Ashford, TN26 1HA
Offers Over£260,000Freehold
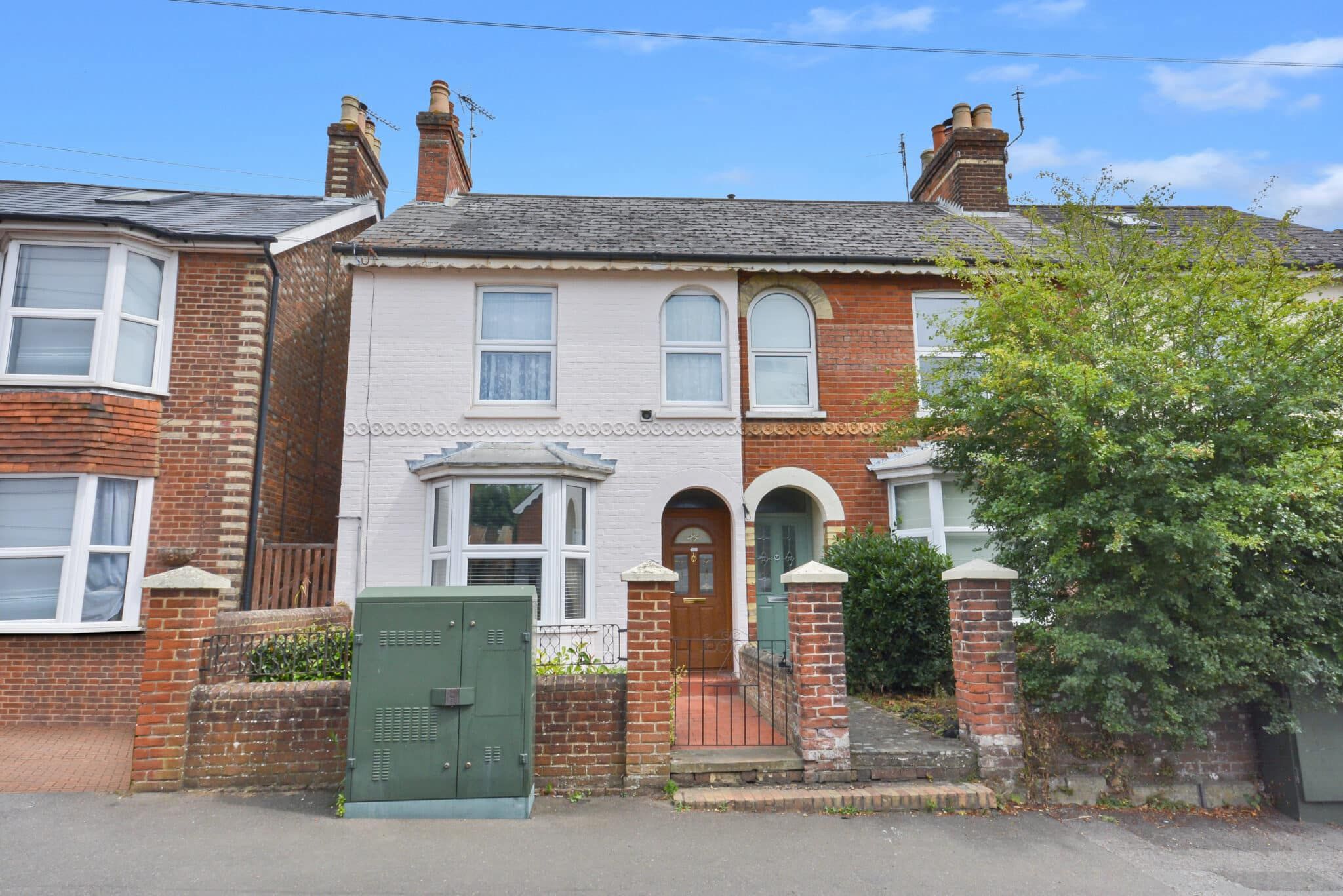
Faversham Road, Kennington, Ashford, Ashford, TN24 9AE
Offers In Excess Of£310,000Freehold
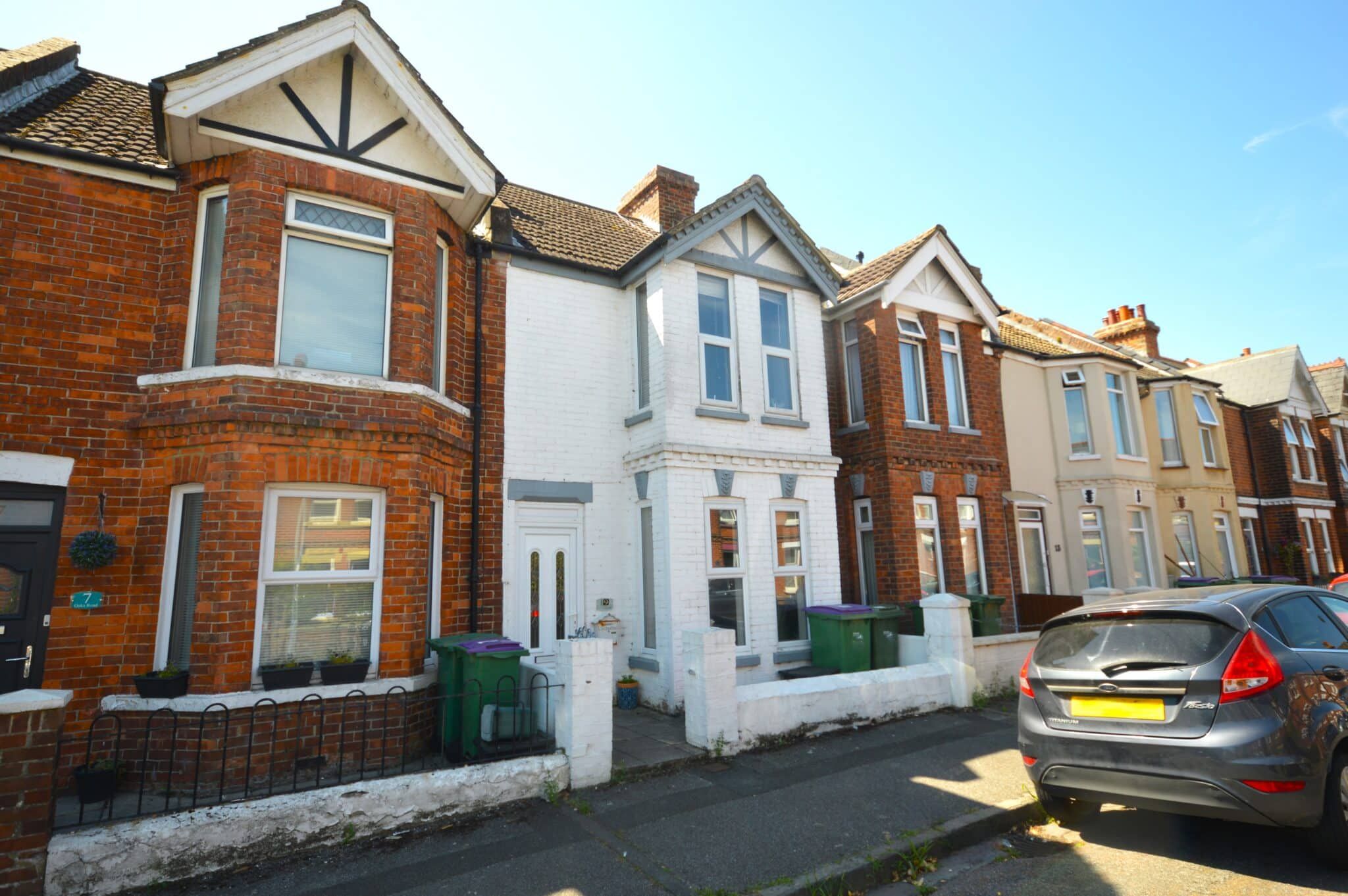
Oaks Road, Folkestone, Folkestone, CT20 3JY
Offers In Region of£300,000Freehold
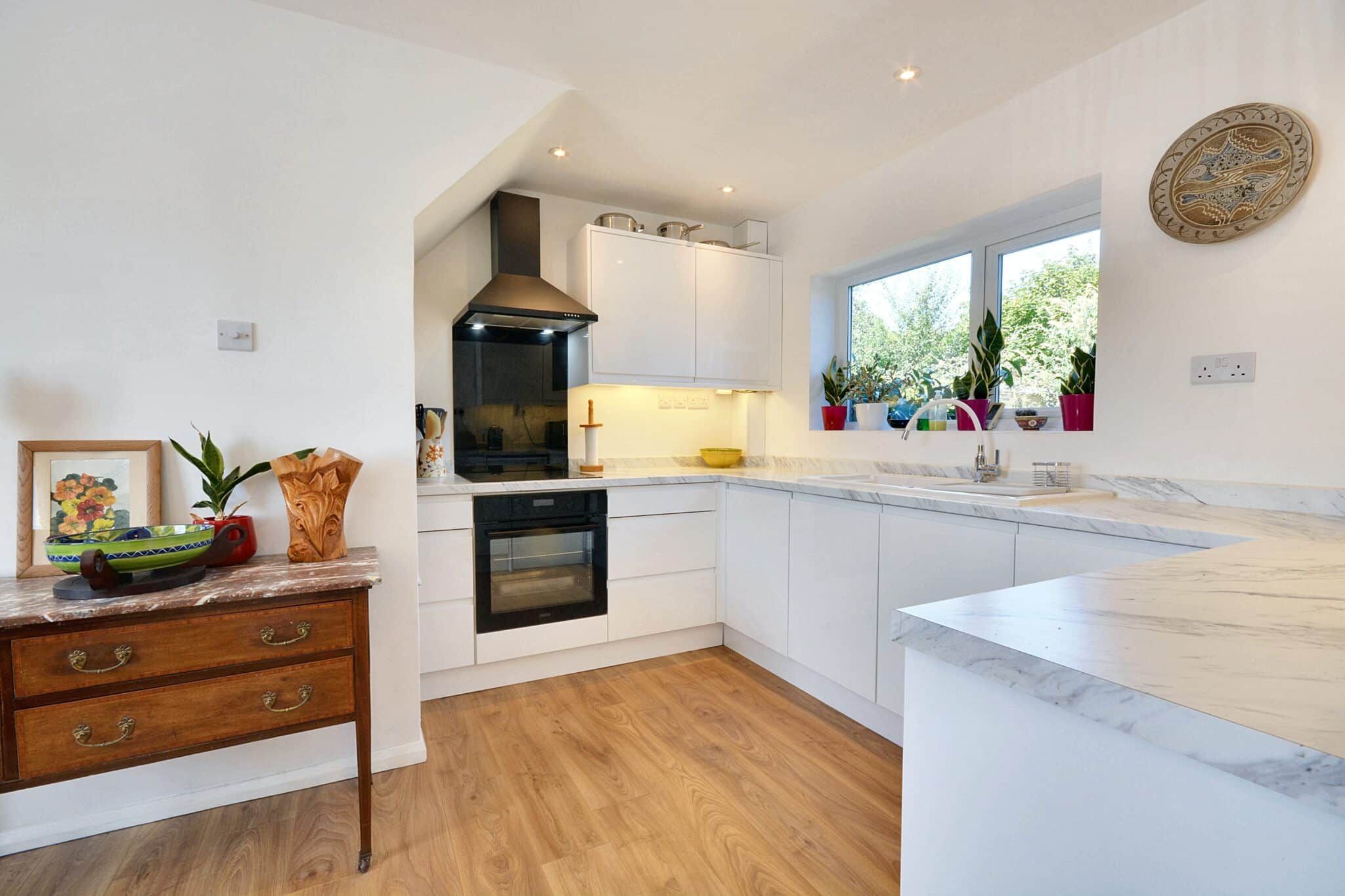
The Wish, Kenardington, Ashford, Ashford, TN26 2NB
Offers In Region of£310,000Freehold
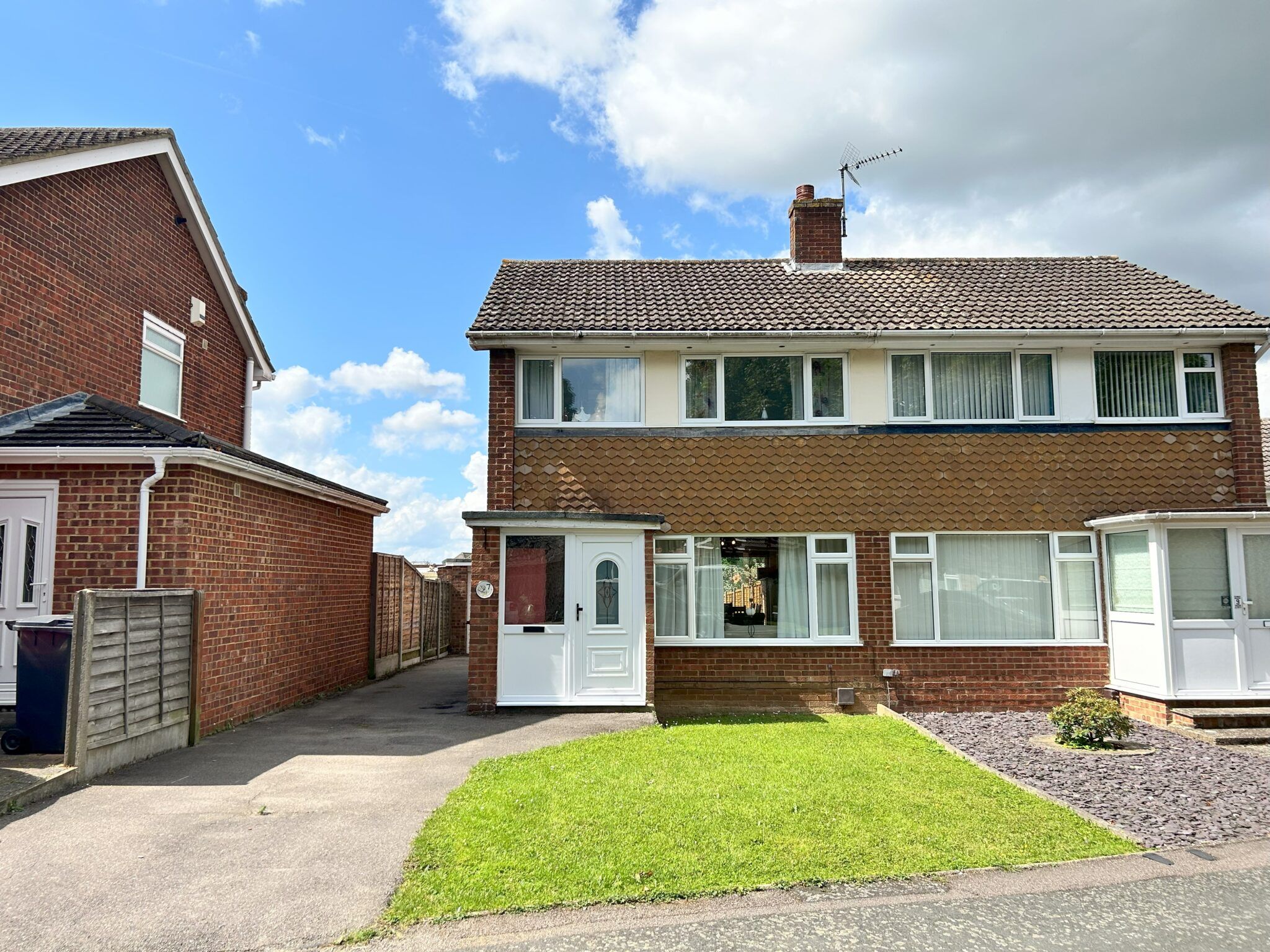
Richmond Way, Maidstone, Maidstone, ME15 6BL
Guide Price£325,000Freehold
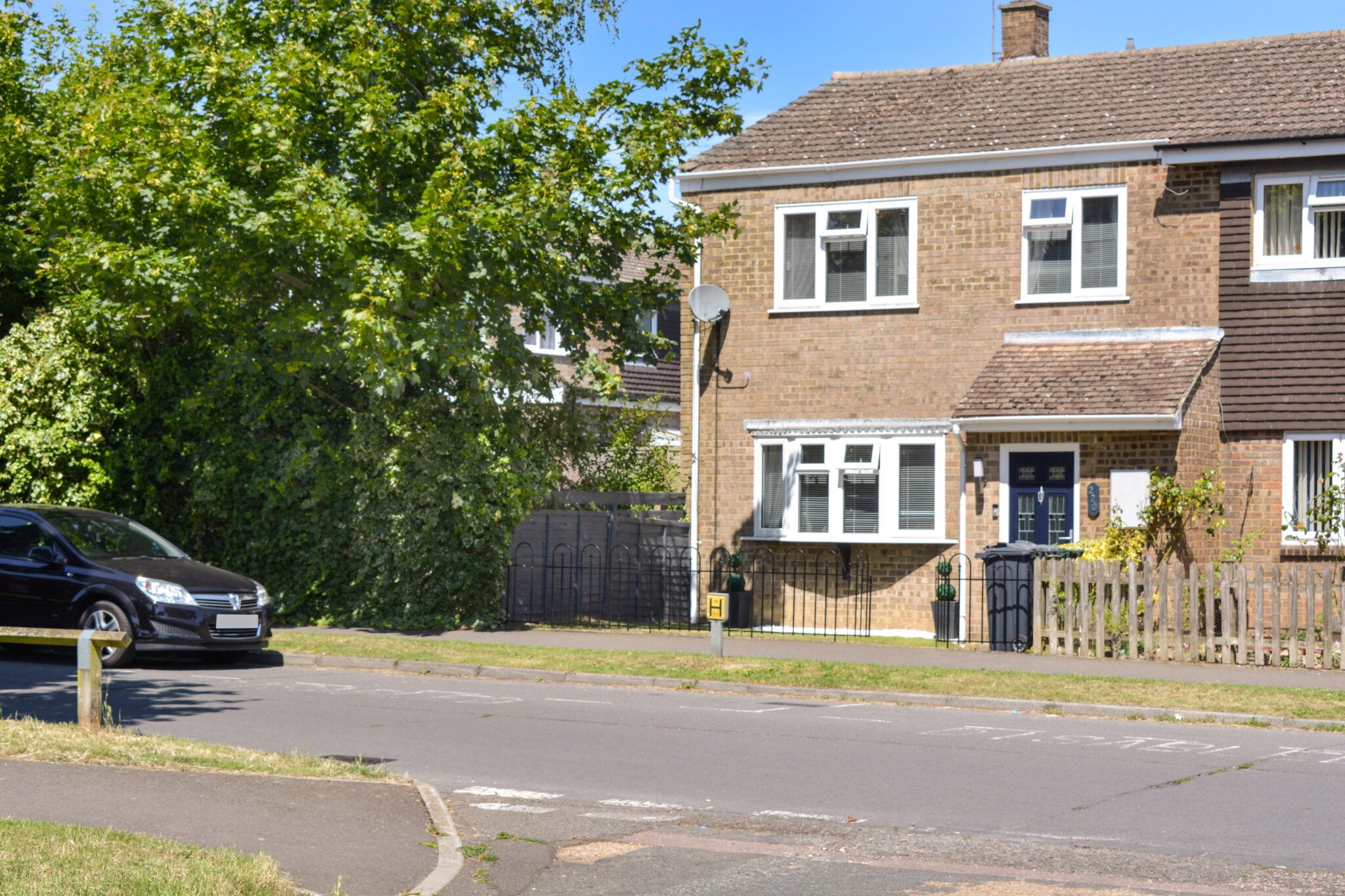
Osborne Road, Willesborough, Ashford, Ashford, TN24 0EW
Offers Over£300,000Freehold

Register for Property Alerts
We tailor every marketing campaign to a customer’s requirements and we have access to quality marketing tools such as professional photography, video walk-throughs, drone video footage, distinctive floorplans which brings a property to life, right off of the screen.

