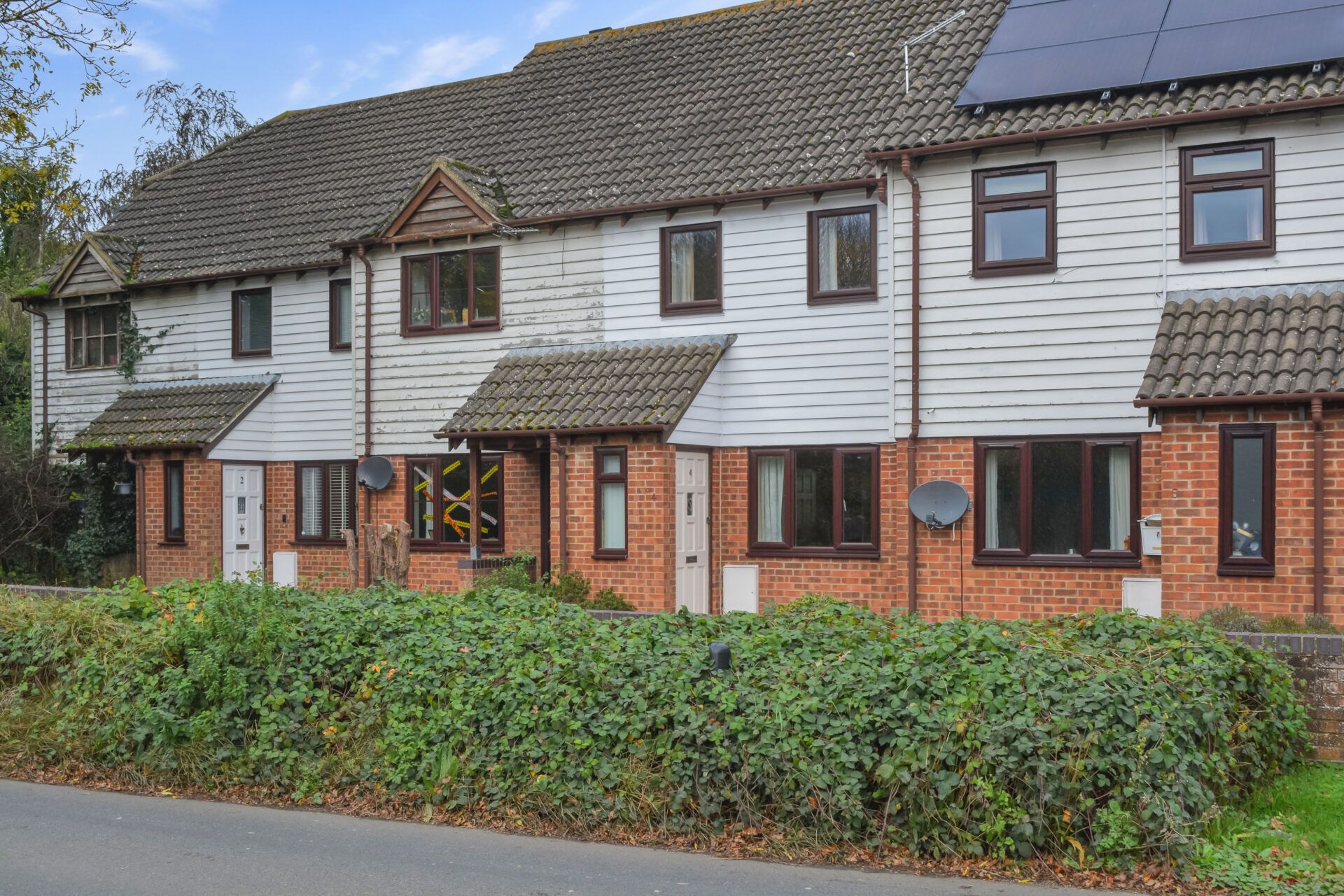Hawks Way, Ashford, Ashford, TN23 5UW
£240,000
Key Information
Key Features
Description
A perfect first home or investment home awaits at this lovely 2-bedroom terraced house, situated away from the road in Hawks Way.
A porch has been added to the front giving you somewhere to keep your coats and shoes before stepping into the main living room. Stairs lead up to the first floor from here and a doorway leads into the kitchen. Within the kitchen is a range of cupboards, work surfaces, including a breakfast bar, and space for free-standing appliances. Off the kitchen, a lean-to has been added externally, giving a covered patio space and somewhere you can sit outside, come rain or shine.
Upstairs the landing leads to each of the bedrooms, the bathroom which features a walk-in shower, and the airing cupboard. Both of the bedrooms are good sized doubles, with one featuring a built-in cupboard and sliding door mirrored wardrobe too.
Along with the covered patio space, the garden features a lawn as well as a garden shed and has gated rear access too. There’s also the benefit of allocated parking within a shared parking area just a short walk from the house.
Porch
Composite uPVC door to the front, window to the side, coat hooks, door into lounge, tiled flooring.
Lounge 14' 11" x 11' 8" (4.54m x 3.55m)
Window to the front, stairs to first floor, panel radiator, cupboard housing electricity & gas meters, doorway to the kitchen, vinyl flooring.
Kitchen 9' 3" x 11' 8" (2.82m x 3.56m)
Door to the garden and window looking out, range of wall and base units with work surfaces over, inset composite sink/drainer, breakfast bar, free-standing electric cooker, plumbing and space for dishwasher & washing machine, space for free-standing fridge/freezer, cupboard housing central heating boiler, vinyl flooring.
First floor landing
Doors to each of the bedrooms and bathroom, airing cupboard, loft access, carpet laid to the stairs and landing.
Bedroom 1 8' 9" x 11' 8" (2.66m x 3.55m)
Window to the front, built-in over stairs cupboard with hanging rail, sliding door wardrobe, carpet.
Bedroom 2 7' 5" x 11' 8" (2.27m x 3.55m)
Window to the rear, panel radiator, carpet.
Bathroom
Walk-in shower, wash basin, close-coupled WC, wall mounted mirrored cabinet, extractor fan, chrome towel radiator, tiled shower enclosure and half height walls, vinyl flooring.
Arrange Viewing
Ashford Branch
Property Calculators
Mortgage
Stamp Duty
View Similar Properties
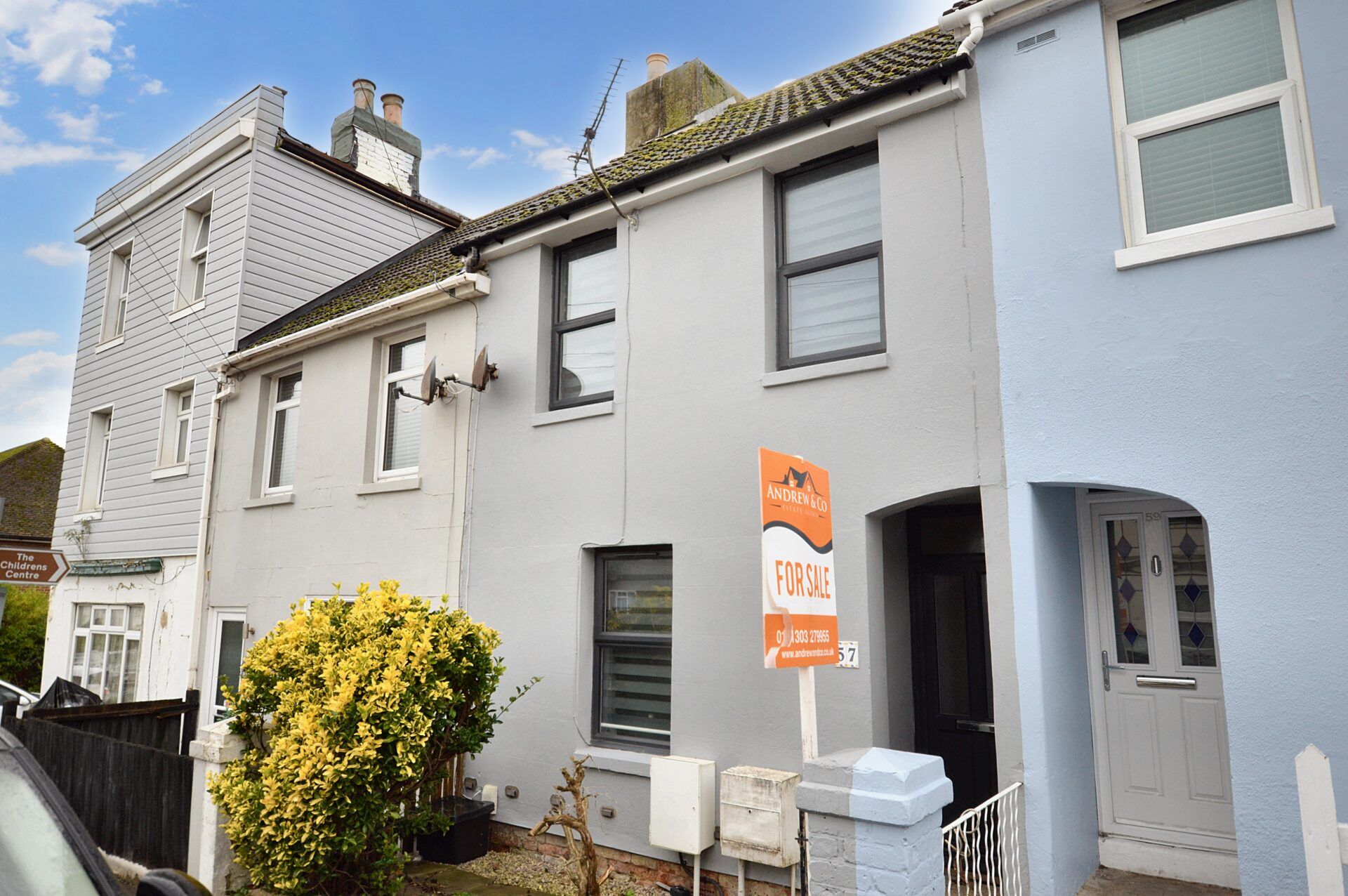
Denmark Street, Folkestone, Folkestone, CT19 6EQ
Offers In Region of£240,000Freehold
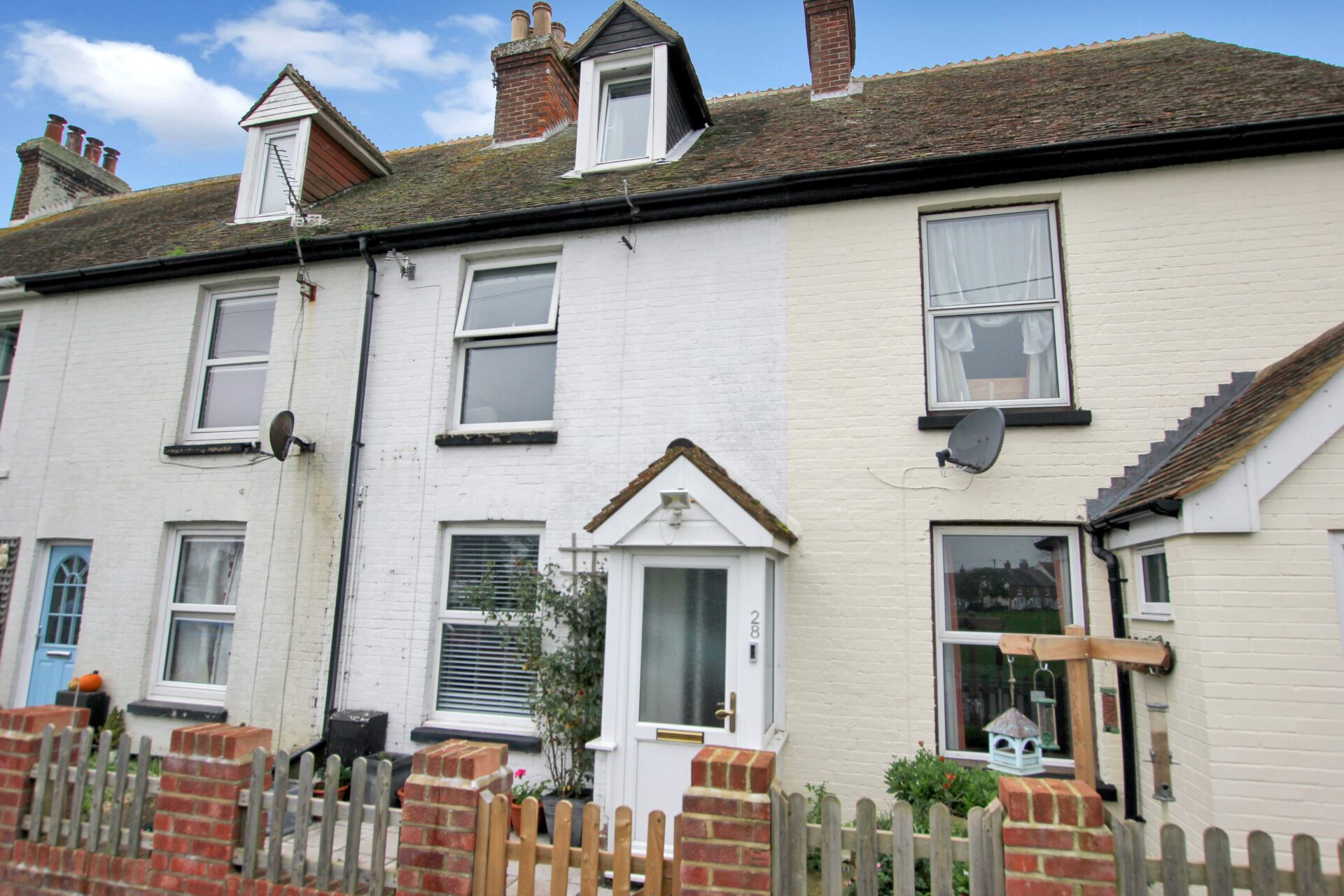
Skinner Road, Lydd, Romney Marsh, Romney Marsh, TN29 9HP
£220,000Freehold
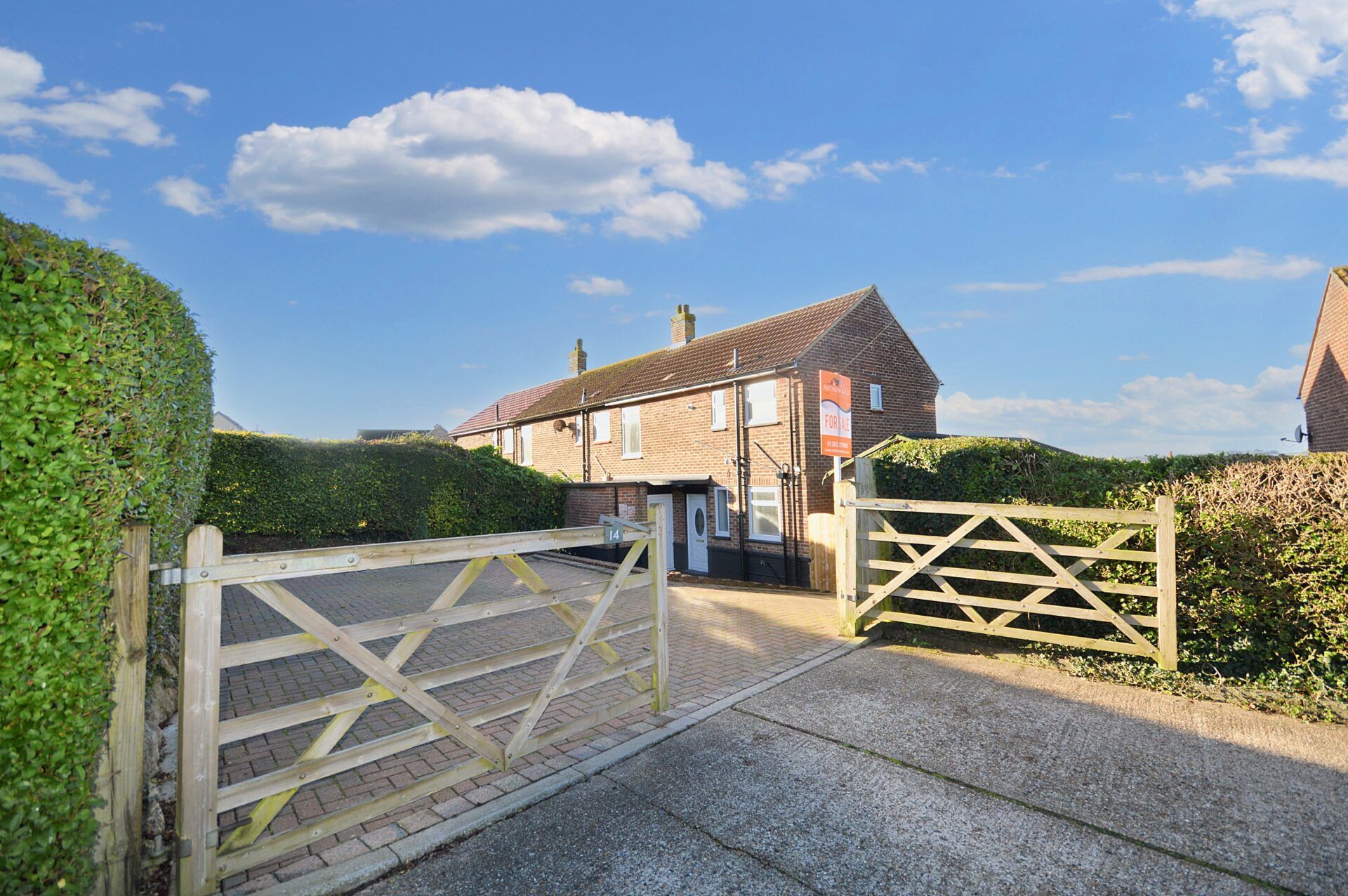
Johannesburg Road, Dover, Dover, CT16 2JF
Guide Price£260,000Freehold
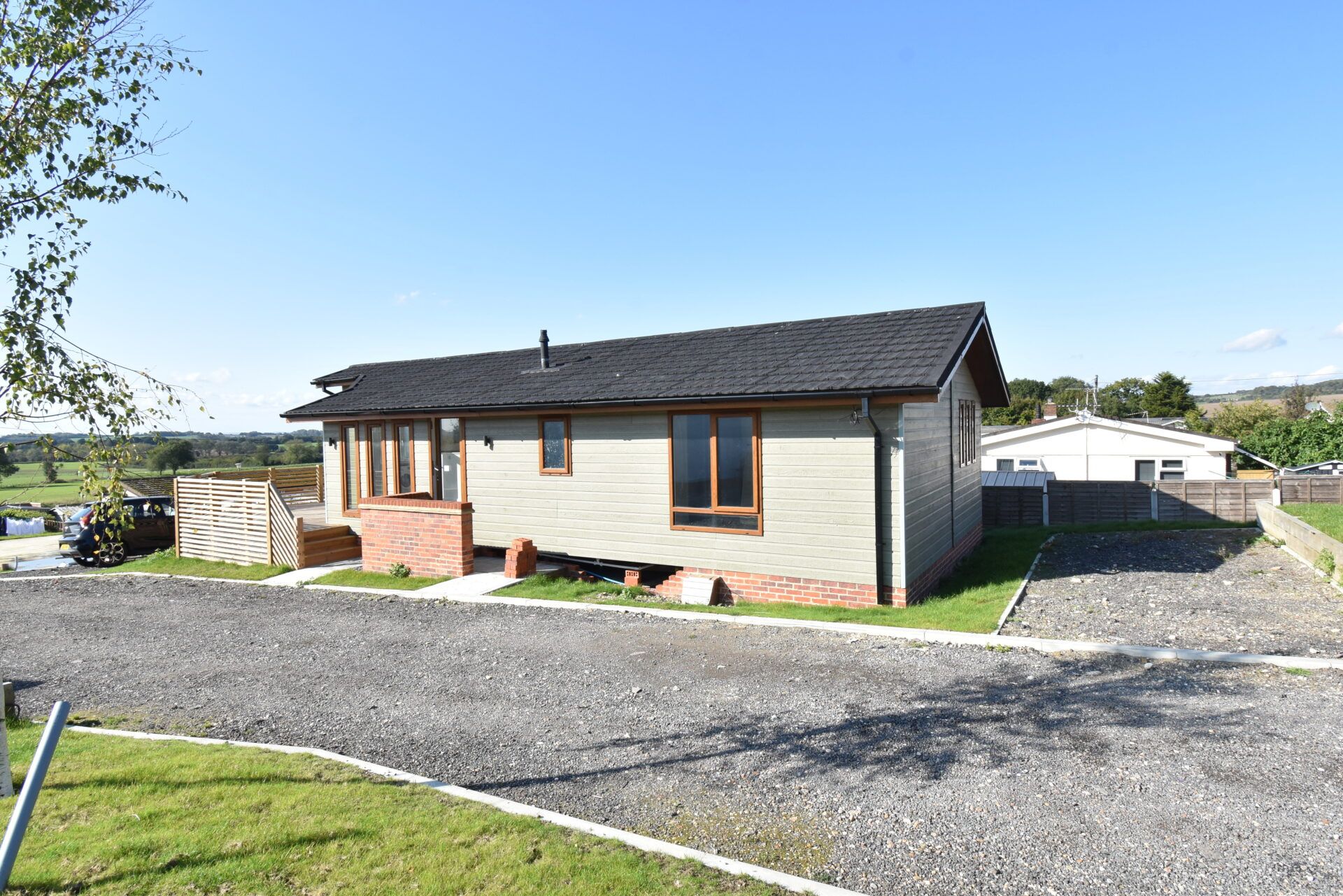
Yew Tree Park Home, Ashford, TN27 0DD
Offers In Region of£265,000Leasehold
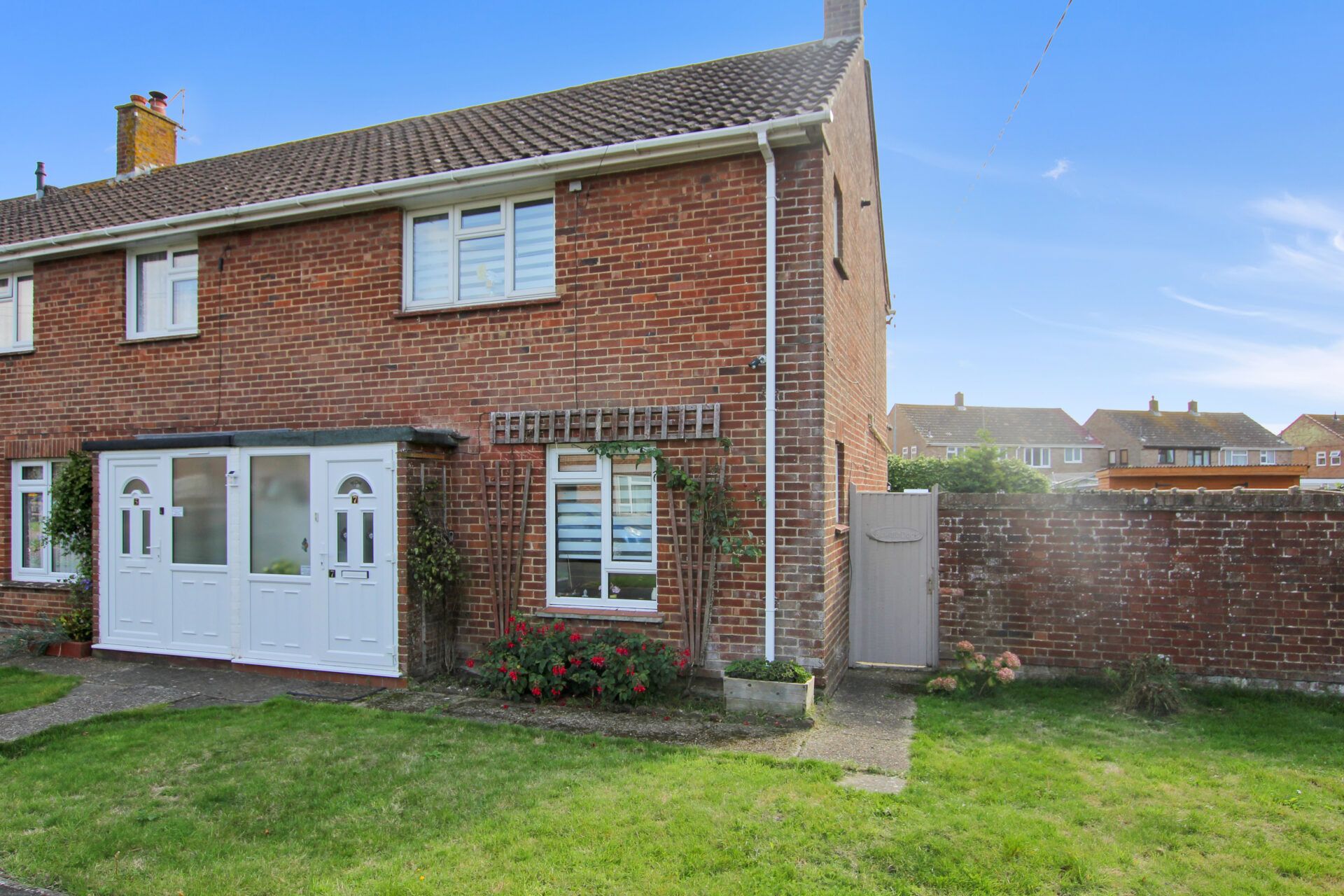
Marsh Crescent, New Romney, New Romney, TN28 8JU
Offers In Excess Of£265,000Freehold

Register for Property Alerts
We tailor every marketing campaign to a customer’s requirements and we have access to quality marketing tools such as professional photography, video walk-throughs, drone video footage, distinctive floorplans which brings a property to life, right off of the screen.


