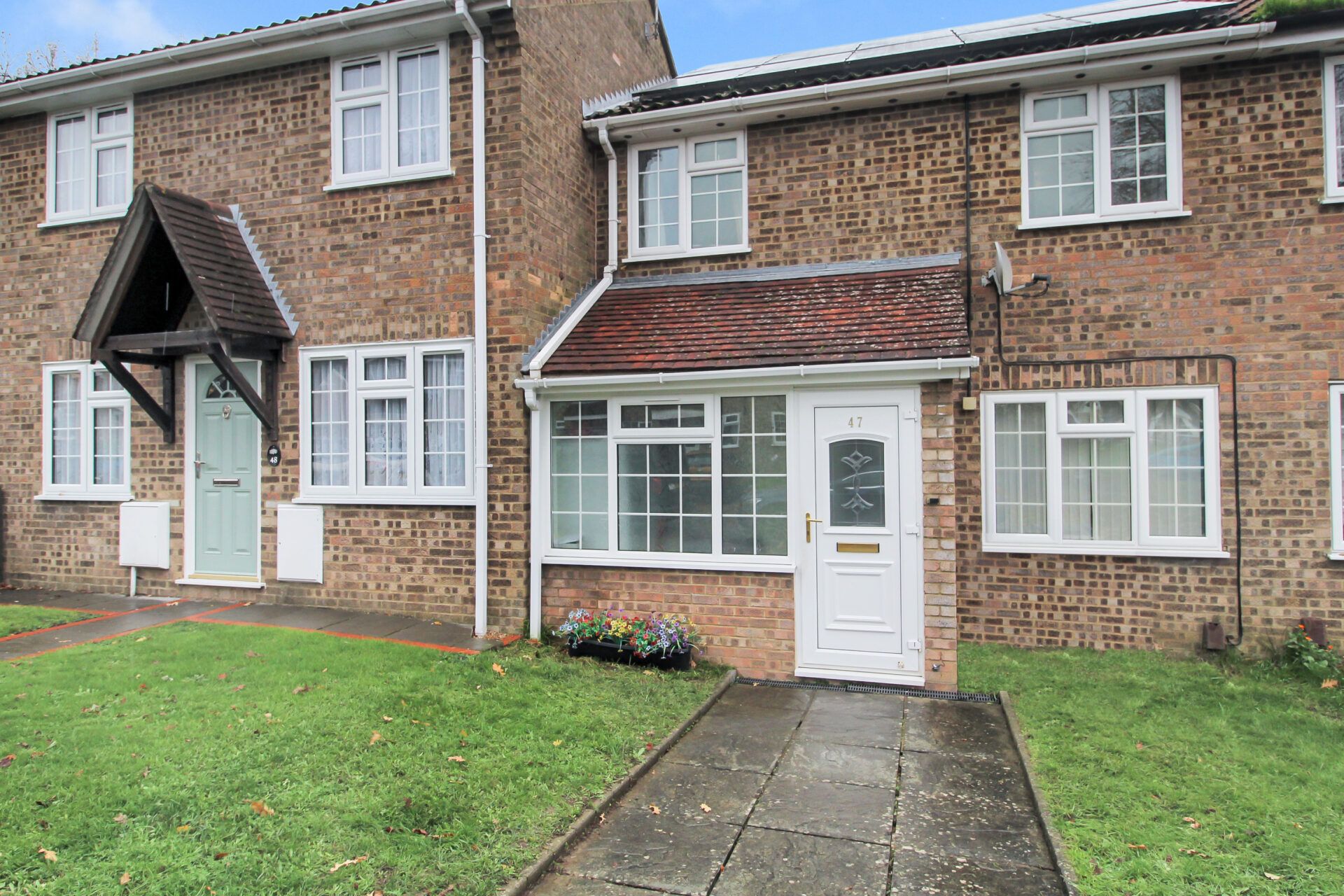Hawkins Road, Folkestone, Folkestone, CT19 4JA
Offers In Region of £325,000
Key Information
Key Features
Description
Welcome to this charming 3-bedroom mid-terraced house in a lovely neighbourhood, priced at £325,000. This perfect family home boasts a spacious garden, ideal for those weekend BBQs and outdoor playtime. The property features three bedrooms, making it the ideal space for a growing family. Situated close to local schools and amenities, convenience is right at your doorstep.
Step outside to discover the large rear back garden, complete with a patio area perfect for summer gatherings and a generous expanse of lawn for children and pets to enjoy. Additionally, the property offers off-road parking to the front and rear, ensuring you always have a convenient spot for your vehicles. Don't miss out on this fantastic opportunity with an EPC rating of ''D''. This property ticks all the boxes for comfortable family living and outdoor enjoyment.
PORCH
Wooden glazed door to porch leading to front door.
ENTRANCE HALL 14' 0" x 5' 11" (4.27m x 1.80m)
Wooden glazed inside door with stairs to first floor landing, carpeted floor coverings and coving. Cupboard under stairs and a radiator with doors to :-
LOUNGE 13' 8" x 11' 7" (4.17m x 3.53m)
UPVC double glazed bay windows to the front of the property with carpeted floor coverings, coving, gas fire with back boiler. Opening to:-
DINING ROOM 11' 6" x 10' 0" (3.51m x 3.05m)
UPVC double glazed patio doors to conservatory with carpeted floor coverings, coving and a radiator.
CONSERVATORY 9' 7" x 4' 9" (2.92m x 1.45m)
UPVC double glazed door to the garden with laminate flooring and power sockets.
LANDING
Carpeted floor coverings with coving and loft hatch. Doors to :-
BEDROOM 13' 11" x 8' 1" (4.24m x 2.46m)
UPVC double glazed window to the front of the property with carpeted floor coverings, built in wardrobe and a radiator.
BEDROOM 11' 7" x 10' 0" (3.53m x 3.05m)
UPVC double glazed window to the rear of the property with carpeted floor coverings and a radiator.
BEDROOM 10' 3" x 7' 4" (3.12m x 2.24m)
UPVC double glazed window to the front of the property with carpeted floor coverings and a radiator.
BATHROOM 7' 6" x 7' 3" (2.29m x 2.21m)
UPVC frosted double glazed windows to the rear and side of the property. Bathroom comprises of a bath with shower above, hand basin, closed coupled w/c and a radiator.
Arrange Viewing
Cheriton Branch
Property Calculators
Mortgage
Stamp Duty
View Similar Properties
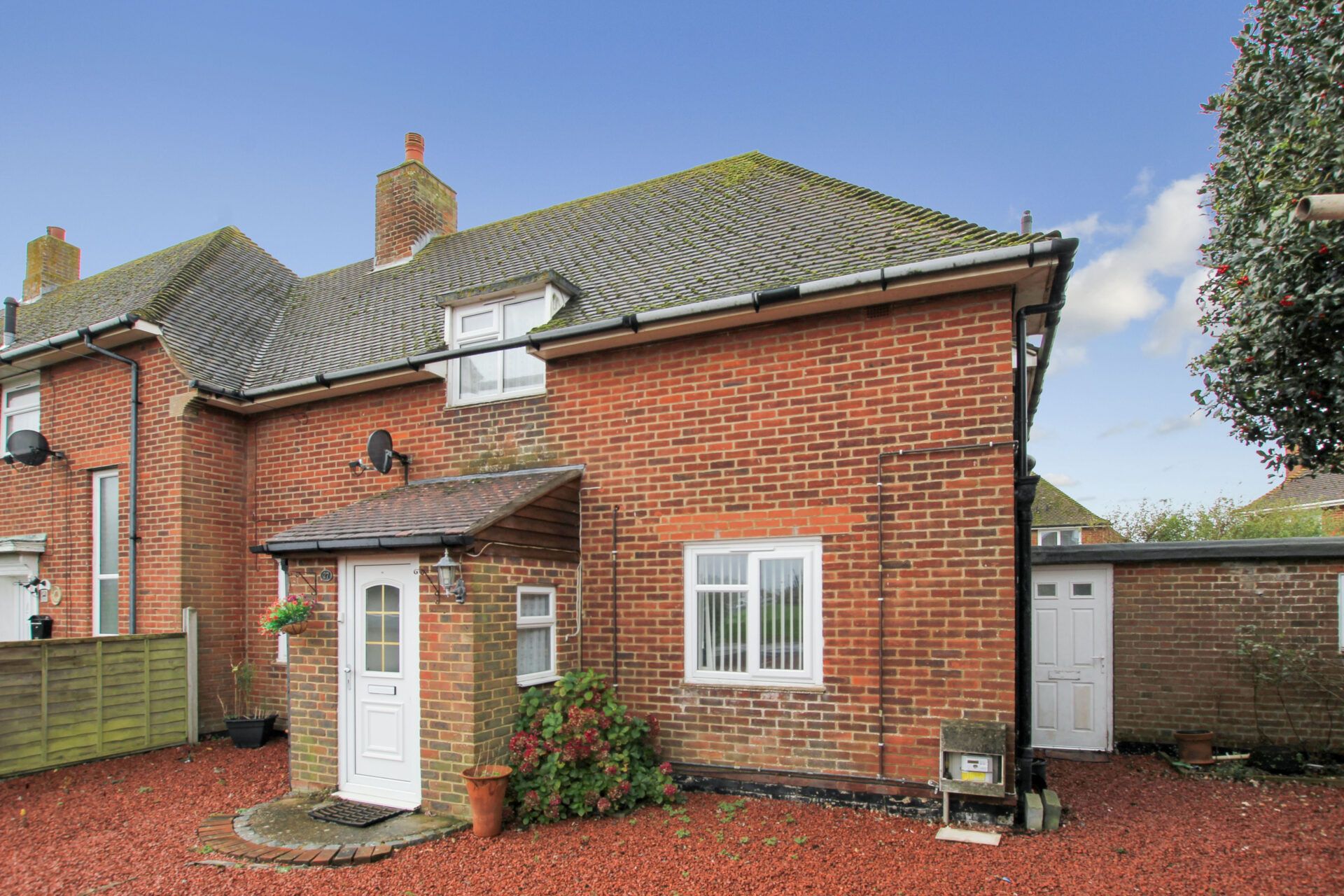
The Green, Lydd, Romney Marsh, Romney Marsh, TN29 9EX
£280,000Freehold
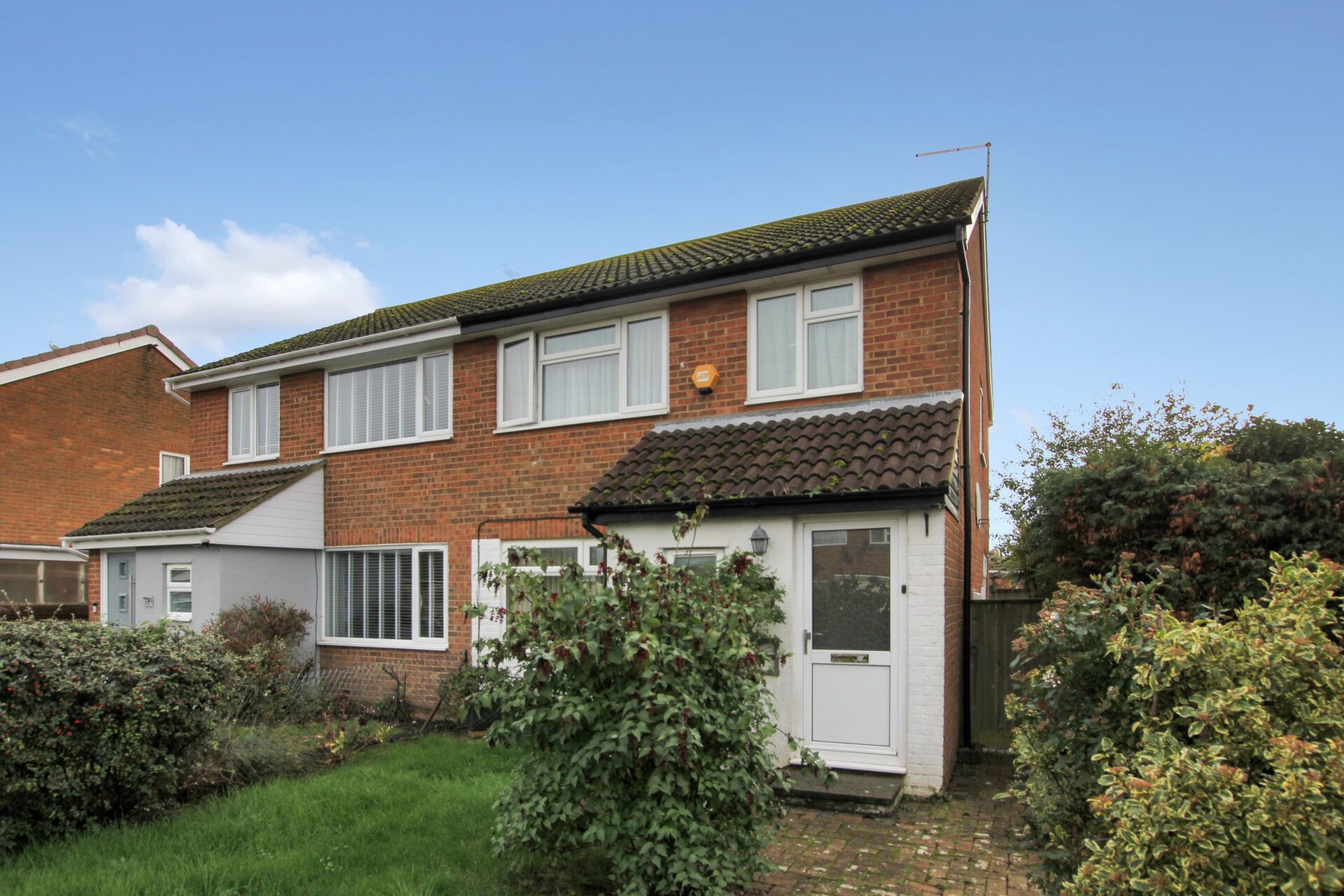
Maple Drive, St. Marys Bay, Romney Marsh, Romney Marsh, TN29 0XE
Guide Price£325,000Freehold
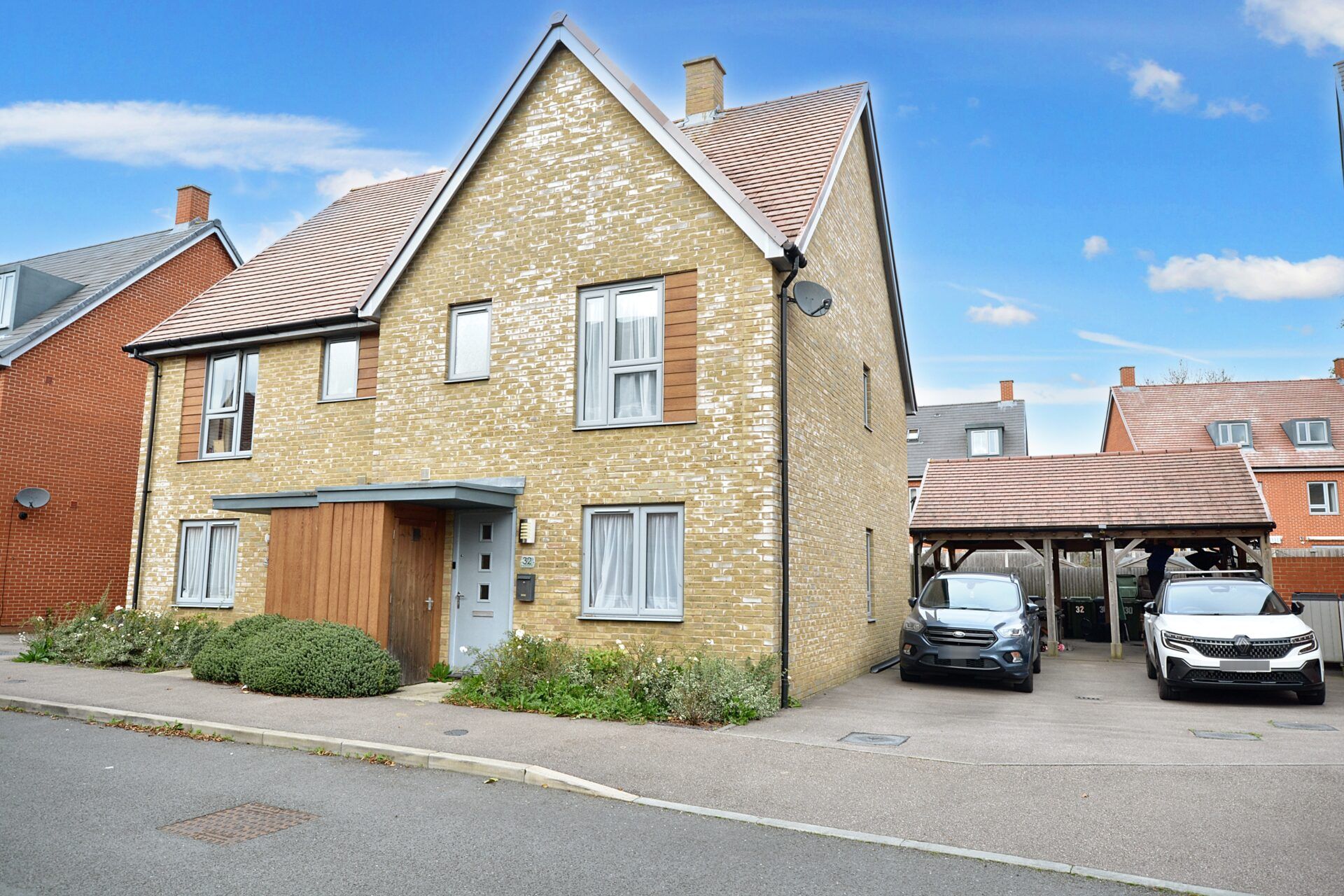
Repton Avenue, Ashford, Ashford, TN23 3SW
Offers In Region of£370,000Freehold
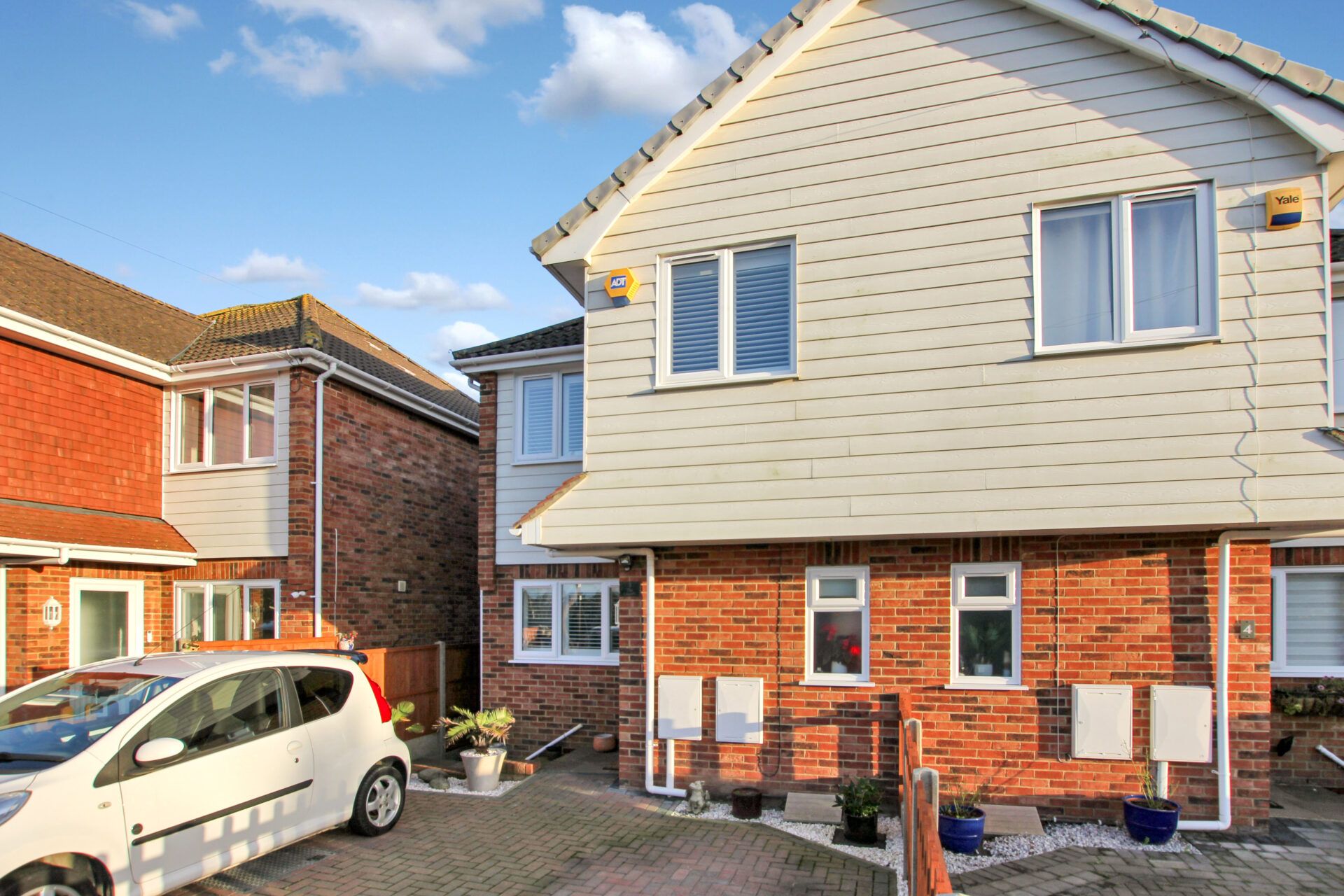
The Laurels Harden Road, Lydd, Romney Marsh, Romney Marsh, TN29 9FB
Offers In Excess Of£310,000Freehold
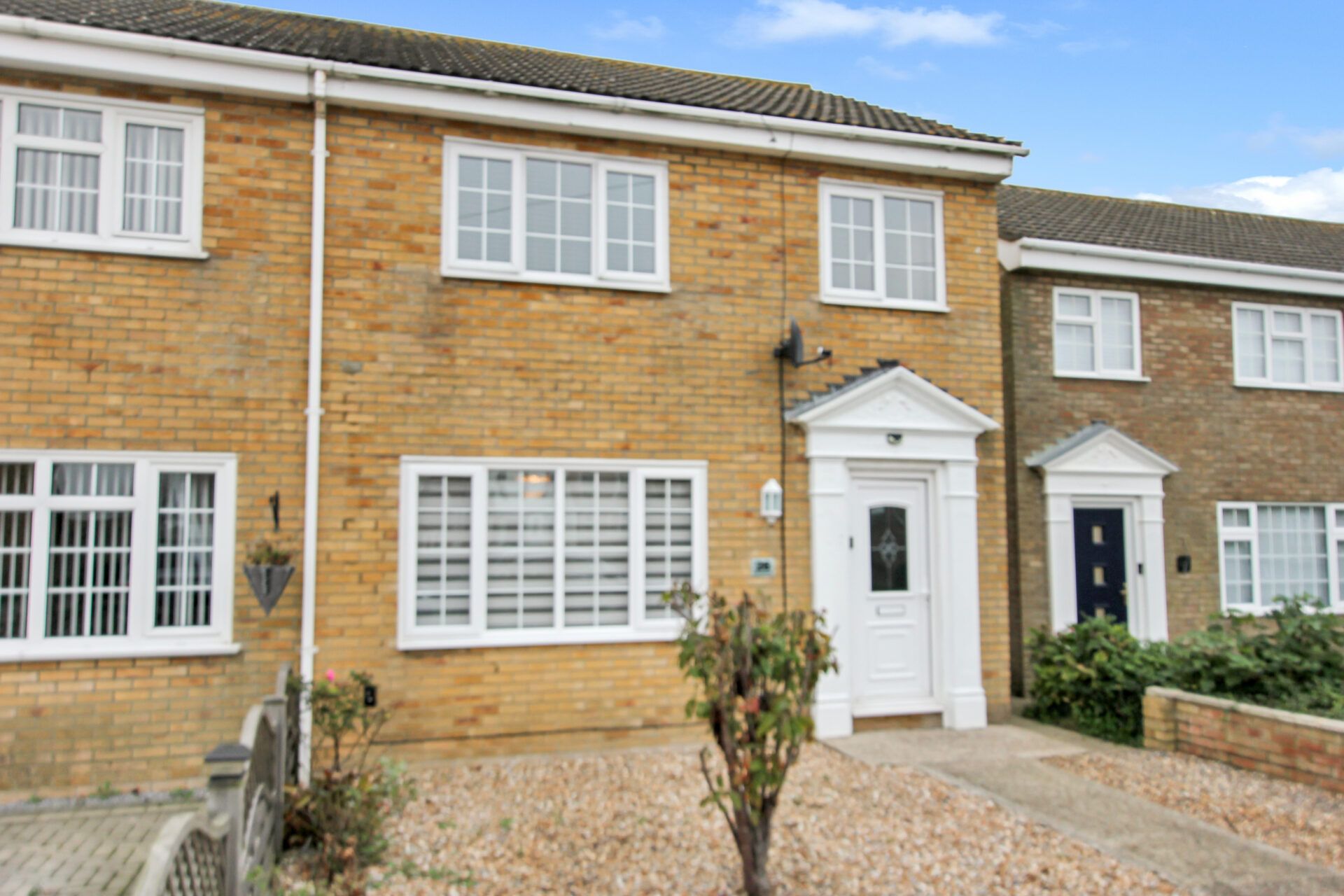
Victoria Road West, Littlestone, New Romney, New Romney, TN28 8NW
£350,000Freehold

Register for Property Alerts
We tailor every marketing campaign to a customer’s requirements and we have access to quality marketing tools such as professional photography, video walk-throughs, drone video footage, distinctive floorplans which brings a property to life, right off of the screen.


