Scotscraig Hamstreet Road, Shadoxhurst, Ashford, Ashford, TN26 1NN
Offers In Region of £1,000,000
Key Information
Key Features
Description
'Scotscraig' is situated within the tranquil surroundings of Shadoxhurst whilst benefiting from convenient access to Ashford’s International Train Station and Hamstreet Village. This awe inspiring extended 4-bedroom detached house presents a unique opportunity for luxurious family living. Sitting majestically within a generous plot of approximately 0.35 acres, this impressive residence boasts an expansive internal layout, offering a perfect blend of sleek modern design and traditional charm. Step inside to discover 4 double bedrooms, with en-suites to 3 rooms, ensuring every corner of this home exudes comfort and sophistication. The heart of the house lies in the stunning kitchen/family area, where bi-fold doors seamlessly connect the indoor and outdoor spaces, opening up to a beautifully landscaped rear garden. The grand entrance hall greets you with a cosy log burner, setting the tone for warmth and elegance throughout. Additional features include a detached office, a double garage, and driveway parking for approximately 10 vehicles. The nearby villages of Hamstreet and Kingsnorth provide convenience, with easy access to the train station for effortless commuting.
Outside, the property offers a haven of serenity within its meticulously landscaped grounds. Set against a backdrop of woodland, the sprawling rear garden provides a peaceful retreat for outdoor relaxation and entertaining. A vast lawn area is complemented by a spacious patio, ideal for al-fresco dining or simply enjoying the fresh air. Gated side access leads to two practical storage sheds, offering ample space for gardening tools and outdoor equipment. Electric security gates welcome you to a private driveway, providing parking for a fleet of vehicles, while the double garage with electric doors seamlessly connects to the garden for exceptional convenience. Embrace the tranquillity of country living with this exceptional property, where every detail has been meticulously designed for a lifestyle of absolute comfort and sophistication.
Entrance Hall
Large open space with windows to front and side, oak staircase leading to first floor, limestone flagstone flooring, log burner in exposed brick fireplace, shoe storage cupboard and additional storage cupboard, radiator.
Sitting Room 17' 11" x 11' 7" (5.46m x 3.53m)
Carpeted with window outlook to front, log burner in exposed brick surround.
Kitchen with Dining/Family Area 35' 6" x 21' 11" (10.82m x 6.68m)
Bi-folding doors leading to rear garden patio, limestone flagstone flooring with underfloor heating, solid wood kitchen comprising cupboards and drawers beneath worksurfaces and additional wall mounted units, x 2 integrated dishwashers, 1 and a half bowl stainless steel sink with mixer tap, double Miele oven, Miele Coffee Machine, 4 ring Miele induction hob, window to rear, radiator, space for freestanding American fridge/freezer, centre island with breakfast bar seating.
Cloakroom
Low level wc, pedestal wash hand basin, stone tiled flooring, towel radiator.
Rear Lobby
Door leading to rear garden, limestone flagstone flooring, window to side and radiator.
Utility Room
Stainless steel sink with mixer tap and drainer, oil fired boiler for central heating and hot water, flagstone flooring, sash window to side, cupboard housing hot water cylinder, space and plumbing for washing machine, storage cupboards with work tops.
Bedroom 16' 1" x 13' 8" (4.90m x 4.17m)
Carpeted, window to front, built in double wardrobe.
En-suite
White suite comprising low level wc, pedestal wash hand basin with mixer tap, tiled shower cubicle with Mira power shower, towel radiator and extractor fan.
Landing with Reading Area
With the benefit of a Reading Area with views over farmland to front.
Bedroom 32' 7" x 13' 4" (9.93m x 4.06m)
Double aspect with window to front and rear, carpeted, 2 x double built in wardrobes.
En-suite
White suite comprising his and hers sinks with vanity storage cupboards under, low level wc, walk in tiled shower cubicle, sash window with outlook to rear, decorative tiled flooring.
Bedroom 16' 1" x 9' 6" (4.90m x 2.90m)
Carpeted with sash window outlook to rear.
En-suite
White suite comprising low level wc, wash hand basin with vanity storage under, tiled shower cubicle with power shower, extractor fan.
Bedroom 20' 7" x 12' 8" (6.27m x 3.86m)
Carpeted, 2 windows with outlook to front, double built in wardrobe.
Family Bathroom
White suite comprising low level wc, pedestal wash hand basin, roll top freestanding slipper bath with claw feet, sash window to rear, decorative tiled flooring, towel radiator.
Office & Log Store
Detached from the main residence the office measures 16' x 9'5 with log store measuring 16'8 x 9'9
Arrange Viewing
Ashford Branch
Property Calculators
Mortgage
Stamp Duty
View Similar Properties
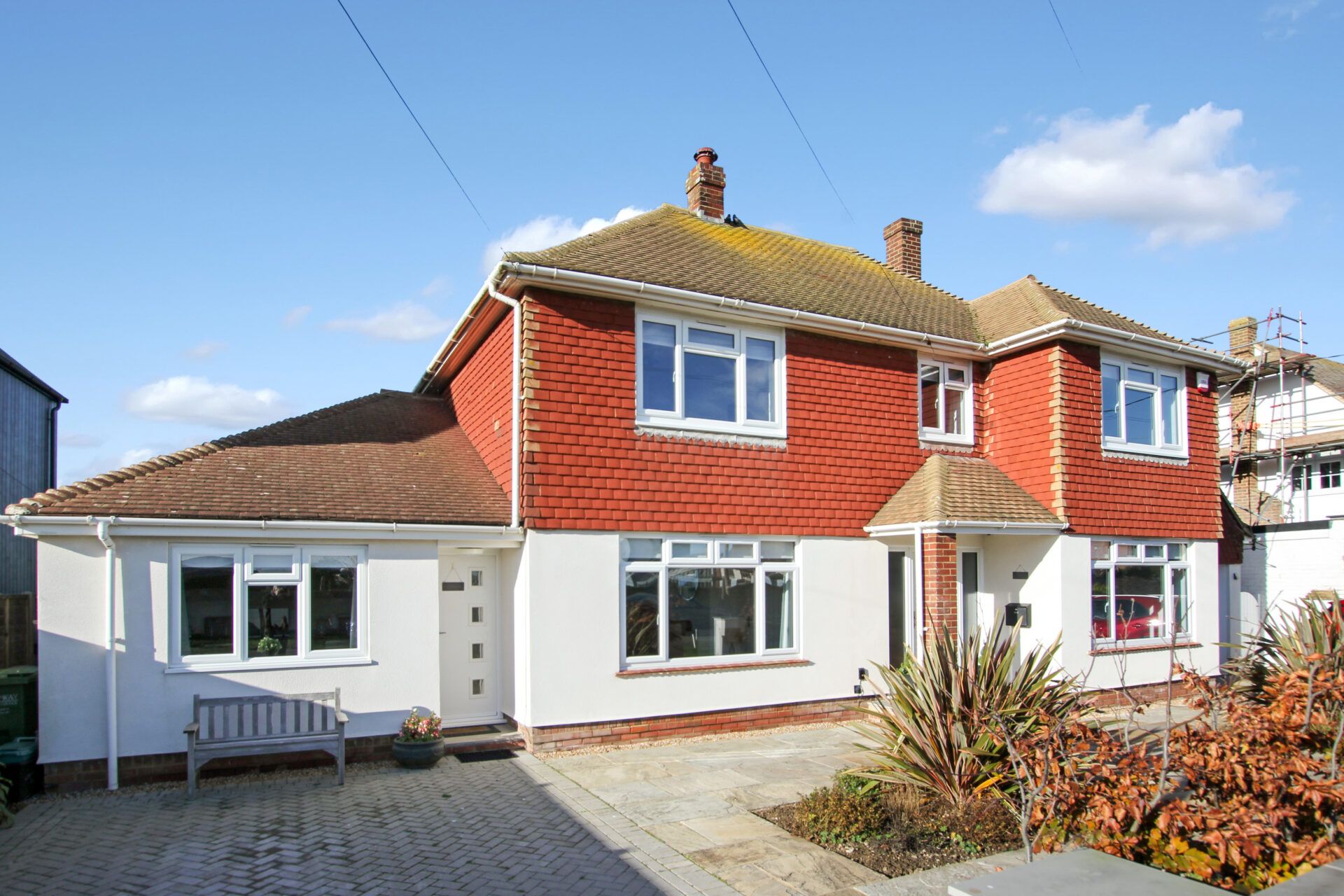
Stoney Hoe Madeira Road, Littlestone, New Romney, New Romney, TN28 8QX
£850,000Freehold
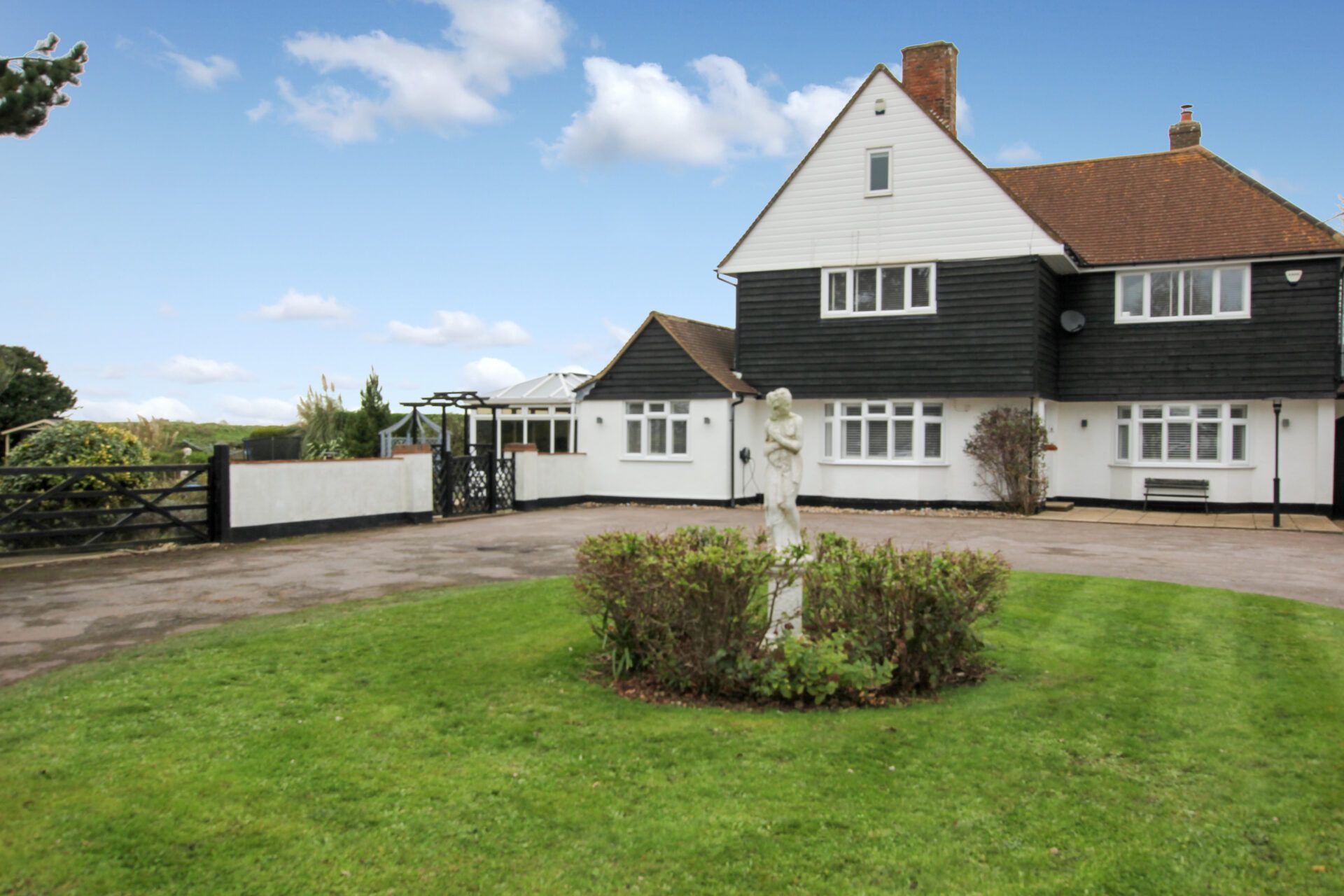
Dyke End Cottage Madeira Road, Littlestone, New Romney, New Romney, TN28 8QX
£895,000Freehold
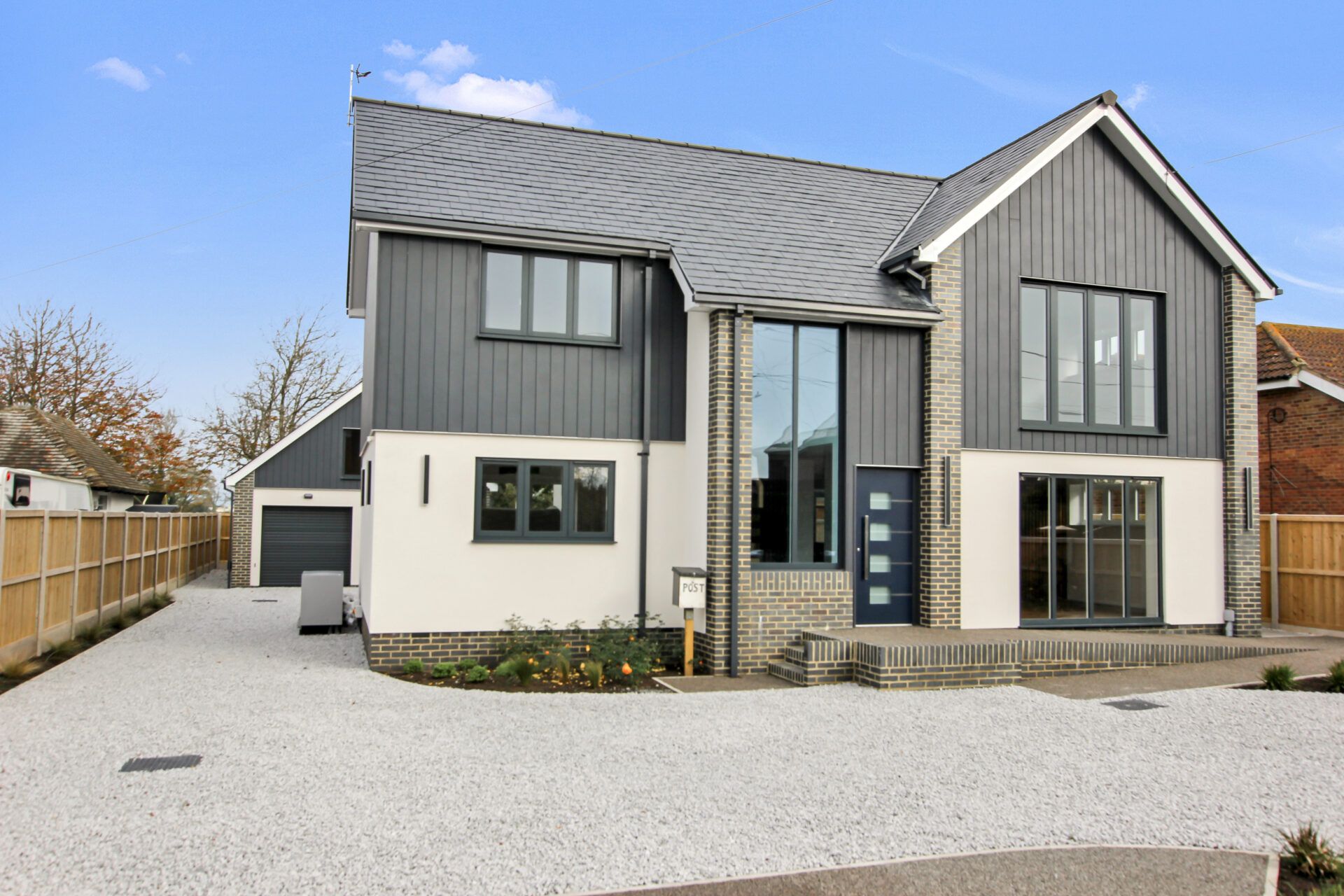
St. Marys Road, Dymchurch, Romney Marsh, Romney Marsh, TN29 0PN
Guide Price£850,000Freehold
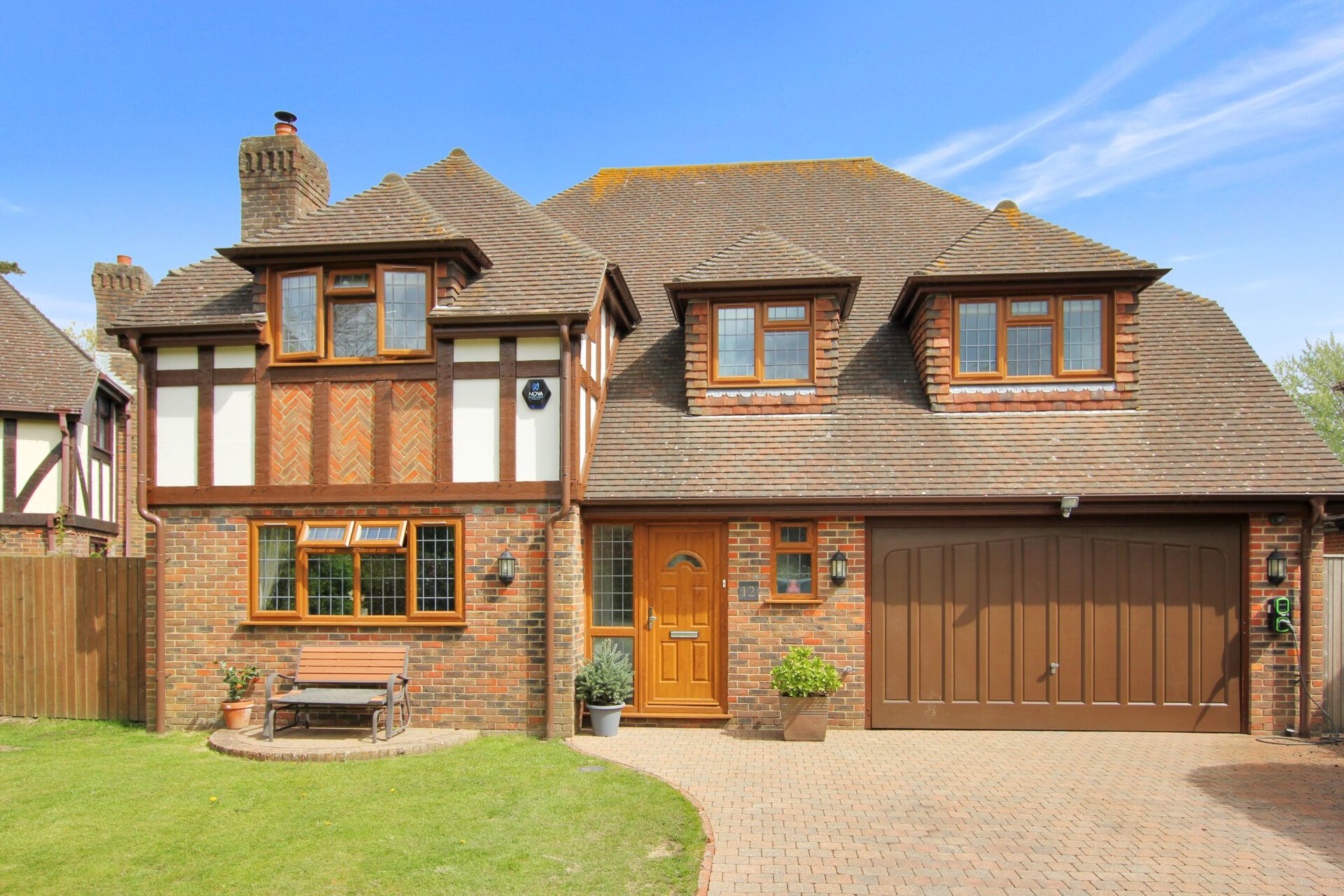
Orchard Drive, Littlestone, New Romney, New Romney, TN28 8SE
£850,000Freehold
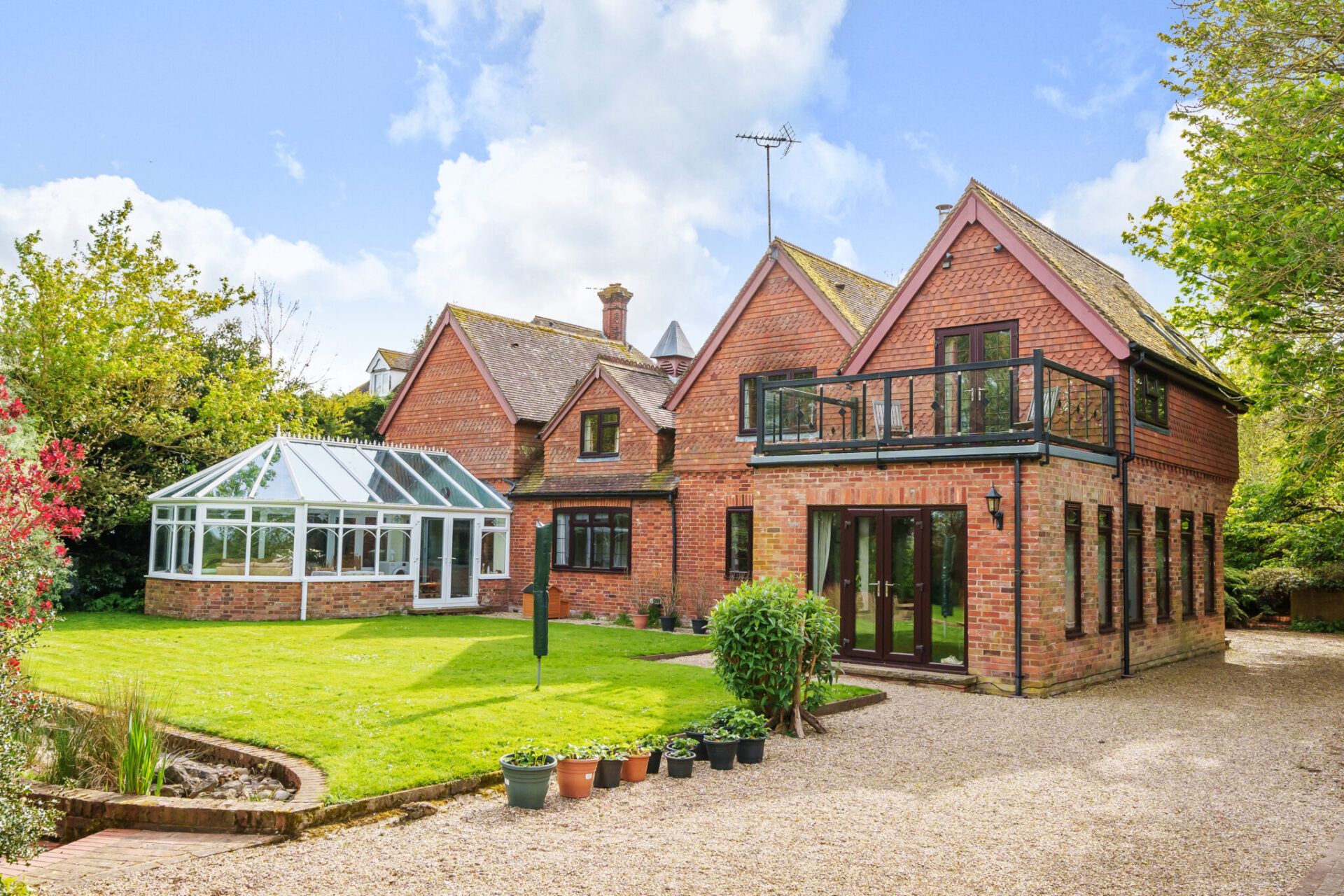
The Coach House Willesborough Road, Kennington, Ashford, Ashford, TN24 9QP
£850,000Freehold
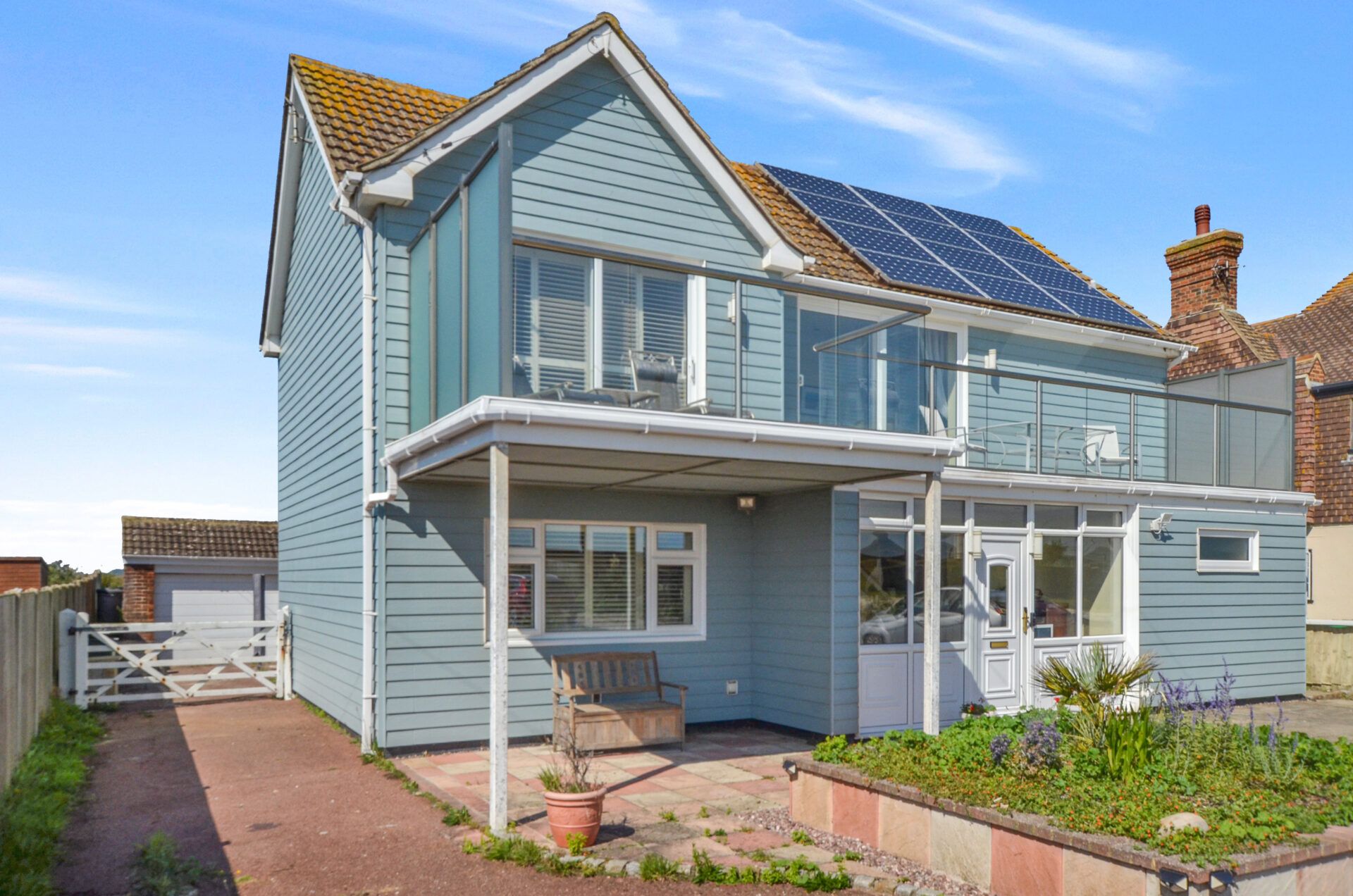
The Wedge Coast Road, Littlestone, New Romney, New Romney, TN28 8QY
£875,000

Register for Property Alerts
We tailor every marketing campaign to a customer’s requirements and we have access to quality marketing tools such as professional photography, video walk-throughs, drone video footage, distinctive floorplans which brings a property to life, right off of the screen.

