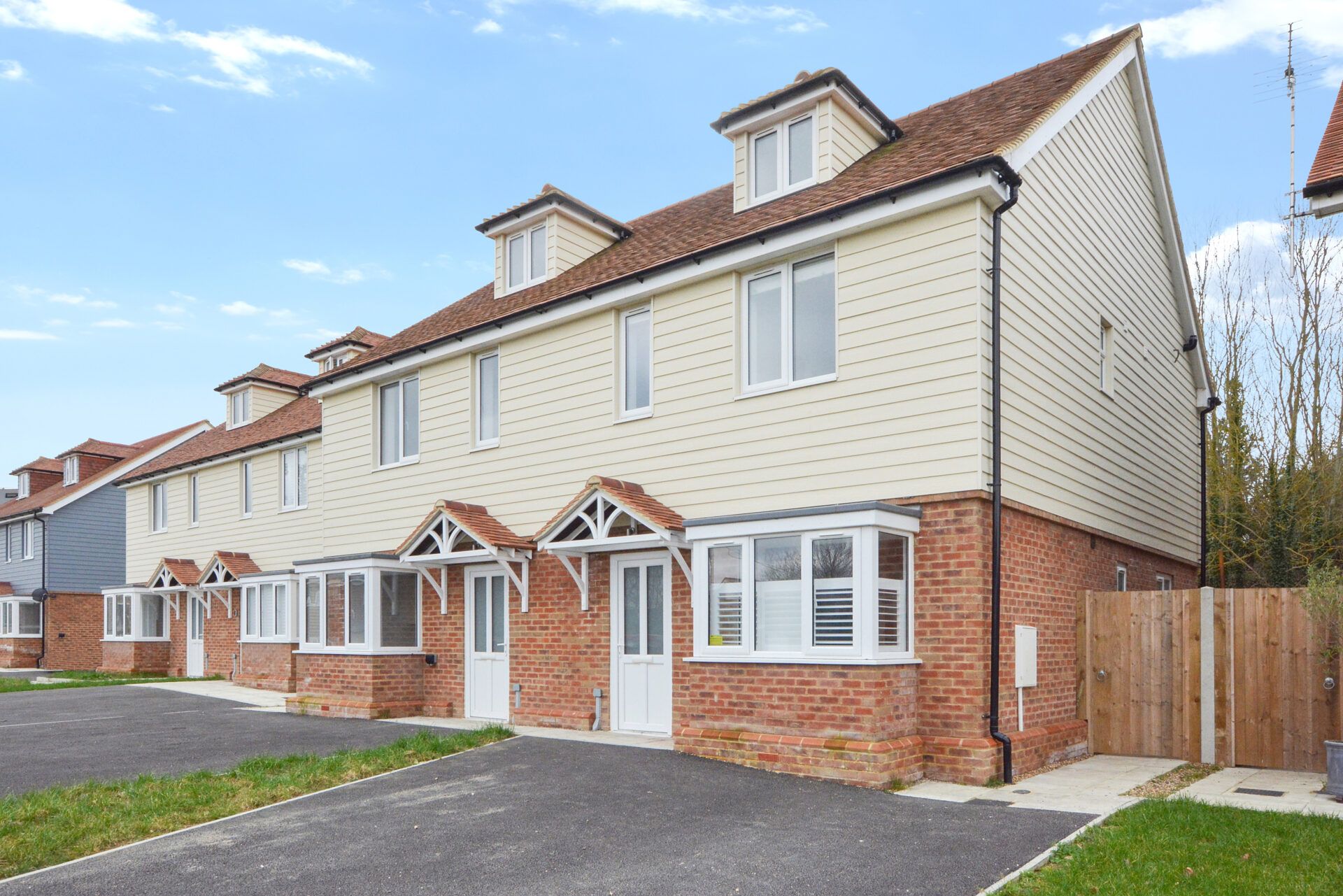Guernsey Way, Kennington, Ashford, Ashford, TN24 9NA
£340,000
Key Information
Key Features
Description
Positioned conveniently with access to local shops and schools, this extended 3-bedroom townhouse offers the perfect blend of modern living and convenience.
The property has been tastefully extended to the ground floor, adding a second living room for enhanced practicality and versatility, allowing this home to accommodate 4 bedrooms.
Briefly, the accommodation comprises a spacious kitchen/breakfast, cloakroom and dining room leading through to the living room with bi-folding doors to the garden to the ground floor. The first floor is occupied by the living room (could be used as a 4th bedroom if desired) and bedroom 2, which also features fitted wardrobes. The top floor is where the main bedroom with en-suite, bedroom 3 and family bathroom can be found.
Stepping outside, the low maintenance garden provides an ideal retreat, featuring an artificial lawn that requires little upkeep.
There is also allocated parking for 1 car, ensuring convenience when arriving home (further parking is available on the road near-by, unrestricted).
Further enhancing the appeal, this home is within walking distance of local amenities, including Tesco Express, as well as Goat Lees Primary School & The Towers School, making this an ideal choice for families seeking a vibrant community setting.
Hallway
Partly glazed wood door to front, stairs to first floor, doors to Kitchen, Cloakroom & Living Room, radiator, tiled flooring.
Cloakroom
WC, wash hand basin, towel radiator, tiled flooring.
Kitchen/Breakfast Room 13' 4" x 8' 2" (4.07m x 2.49m)
Matching wall and base units with work surfaces over, inset 1.5 stainless steel sink/drainer, built-in electric double eye-level oven, 5-ring gas hob with extractor hood over, plumbing and space for dishwasher & washing machine, space for free-standing fridge-freezer. Breakfast bar, radiator, tiled splash back and tiled floor. Window to the front.
Dining Room 15' 0" x 12' 2" (4.58m x 3.71m)
Under-stairs storage cupboard, vertical radiators, tiled floor. Open to the Living Room.
Living Room 10' 4" x 10' 5" (3.15m x 3.18m)
Bi-folding doors to the garden, roof lantern, vertical radiators, TV point, tiled floor.
First Floor Landing
Stairs to the top floor, cupboard housing central heating boiler, doors to Lounge and Bedroom 2, radiator, fitted carpet.
Lounge 13' 5" x 12' 2" (4.09m x 3.71m)
Juliet balcony doors to the front, TV, Tell & Virgin points, wood flooring.
Bedroom 2 11' 10" x 12' 2" (3.60m x 3.71m)
Windows to the rear, built-in wardrobe, radiator, fitted carpet.
Second Floor Landing
Loft access, doors to Bedrooms 1 & 3, door to Bathroom, fitted carpet.
Bedroom 1 13' 7" x 12' 2" (4.13m x 3.71m)
Window to front, two radiators, fitted carpet. Door to en-suite.
En Suite
Composing a quadrant shower enclosure with thermostatic shower, WC, wash basin, towel radiator, extractor fan, tiled floor.
Bedroom 3 8' 10" x 12' 2" (2.69m x 3.71m)
Window to the rear, radiator, wood flooring.
Bathroom
Modern bathroom suite comprising a roll-top bath with mixer taps and hand shower attachment, WC, wash basin with storage beneath, towel radiator, extractor, part tiled walls and tiled floor.
Arrange Viewing
Ashford Branch
Property Calculators
Mortgage
Stamp Duty
View Similar Properties
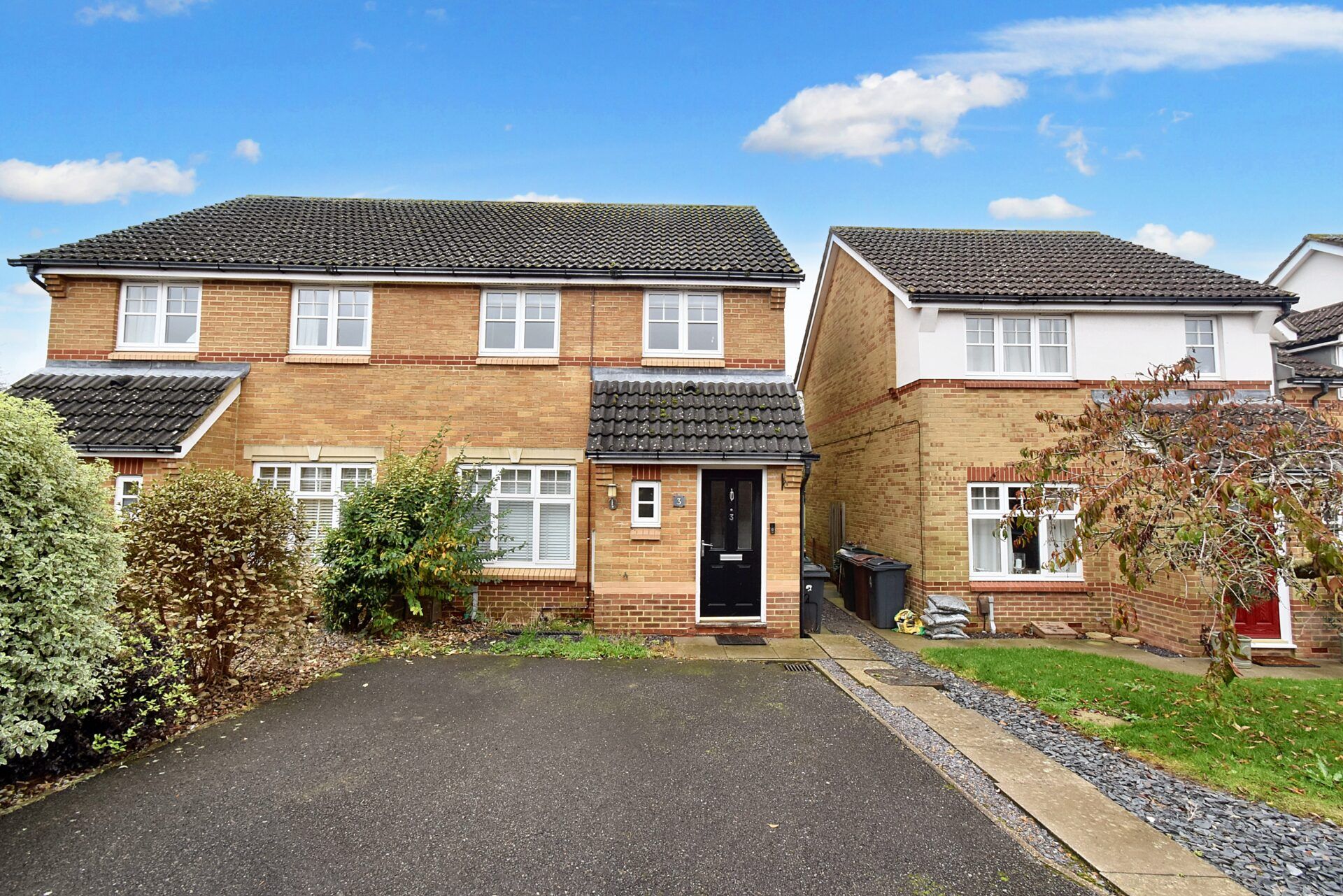
Pantheon Gardens, Ashford, Ashford, TN23 3PT
Offers In Excess Of£300,000Freehold
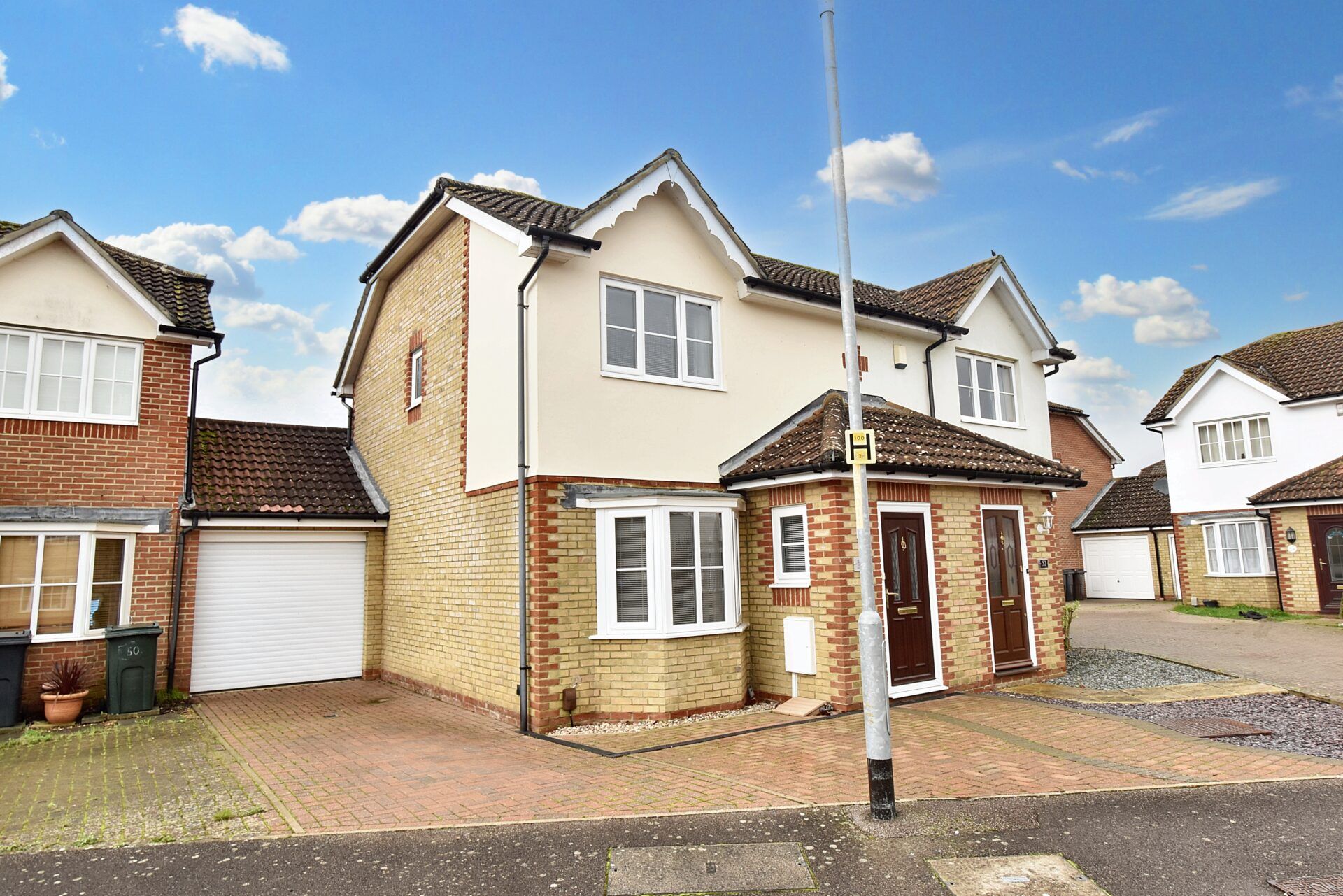
Manor House Drive, Kingsnorth, Ashford, Ashford, TN23 3LP
Offers In Region of£325,000Freehold
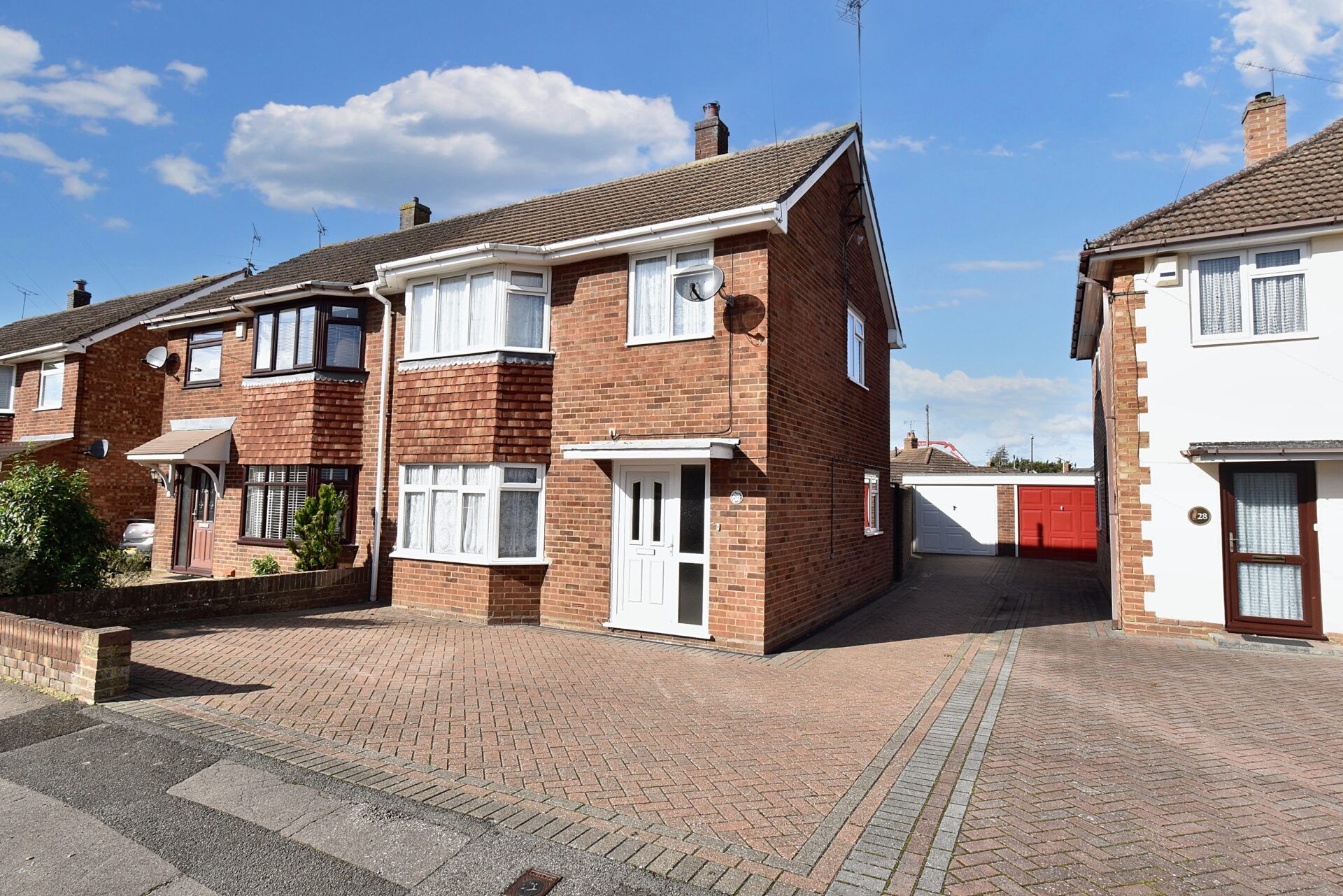
Rylands Road, Kennington, Ashford, Ashford, TN24 9LH
Offers In Region of£325,000Freehold
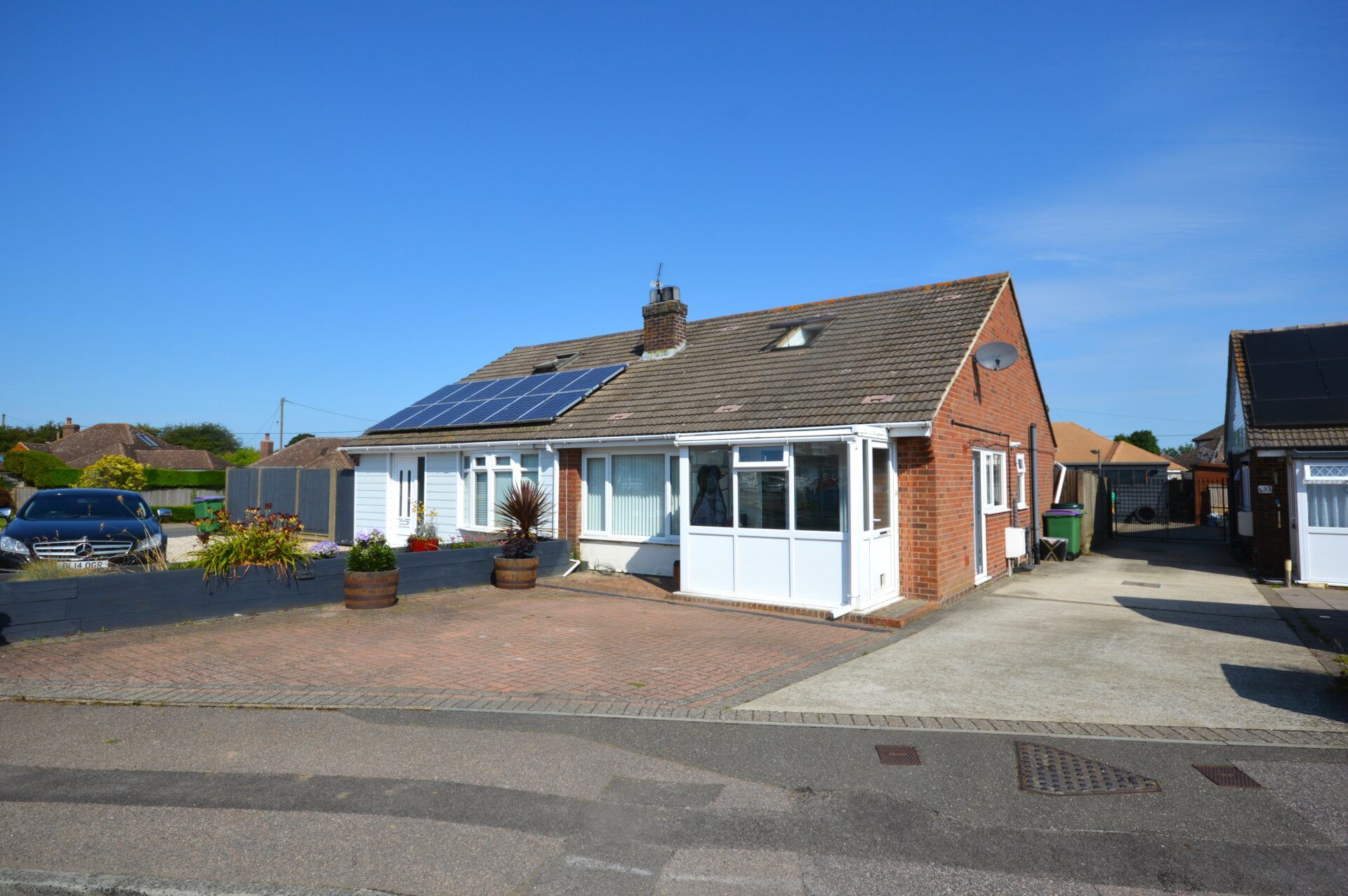
Minter Close, Densole, Folkestone, Folkestone, CT18 7DX
Offers Over£315,000Freehold
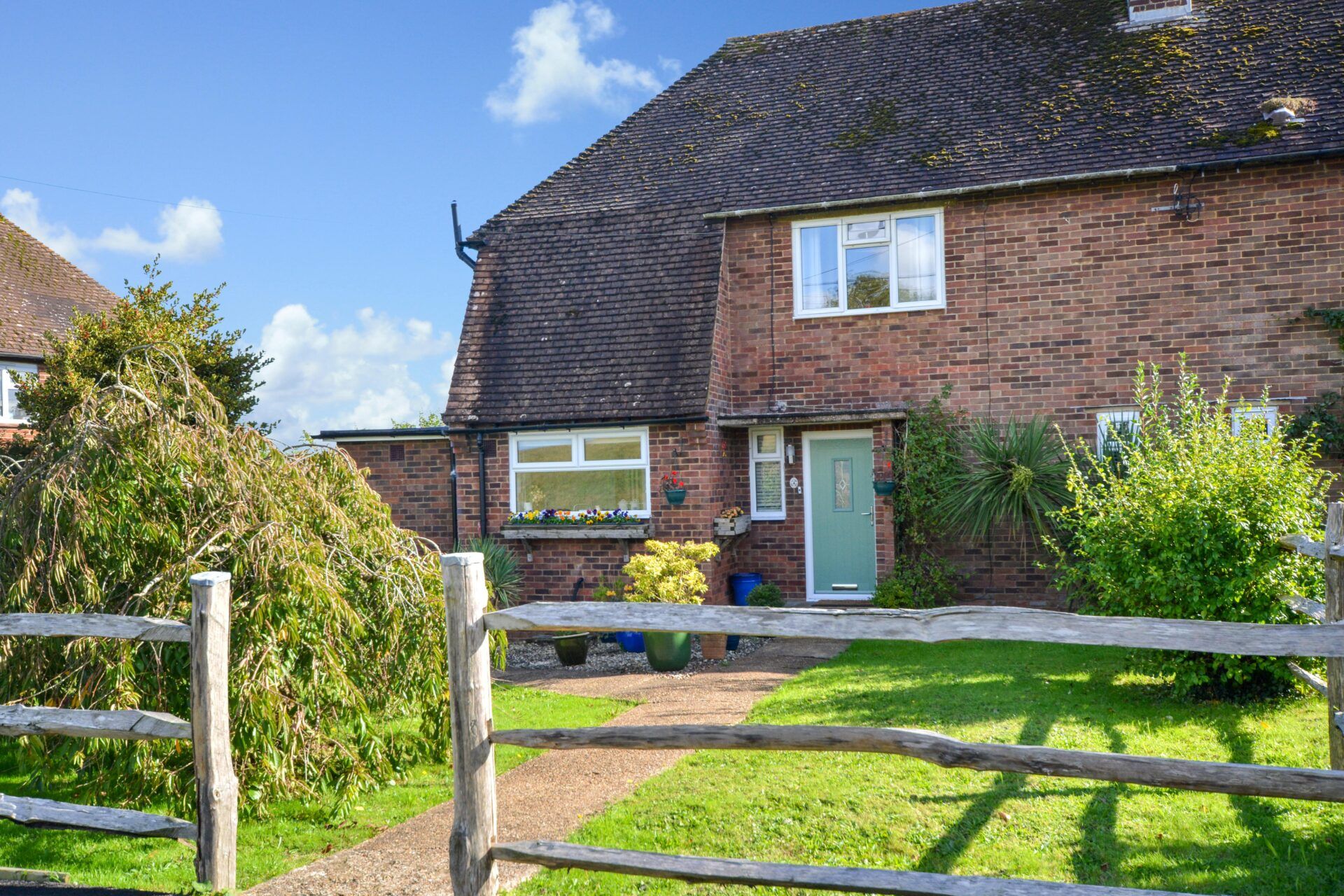
Cosway Cottage Bonnington Road, Bilsington, Ashford, Ashford, TN25 7JU
Offers In Excess Of£350,000Freehold

Register for Property Alerts
We tailor every marketing campaign to a customer’s requirements and we have access to quality marketing tools such as professional photography, video walk-throughs, drone video footage, distinctive floorplans which brings a property to life, right off of the screen.


