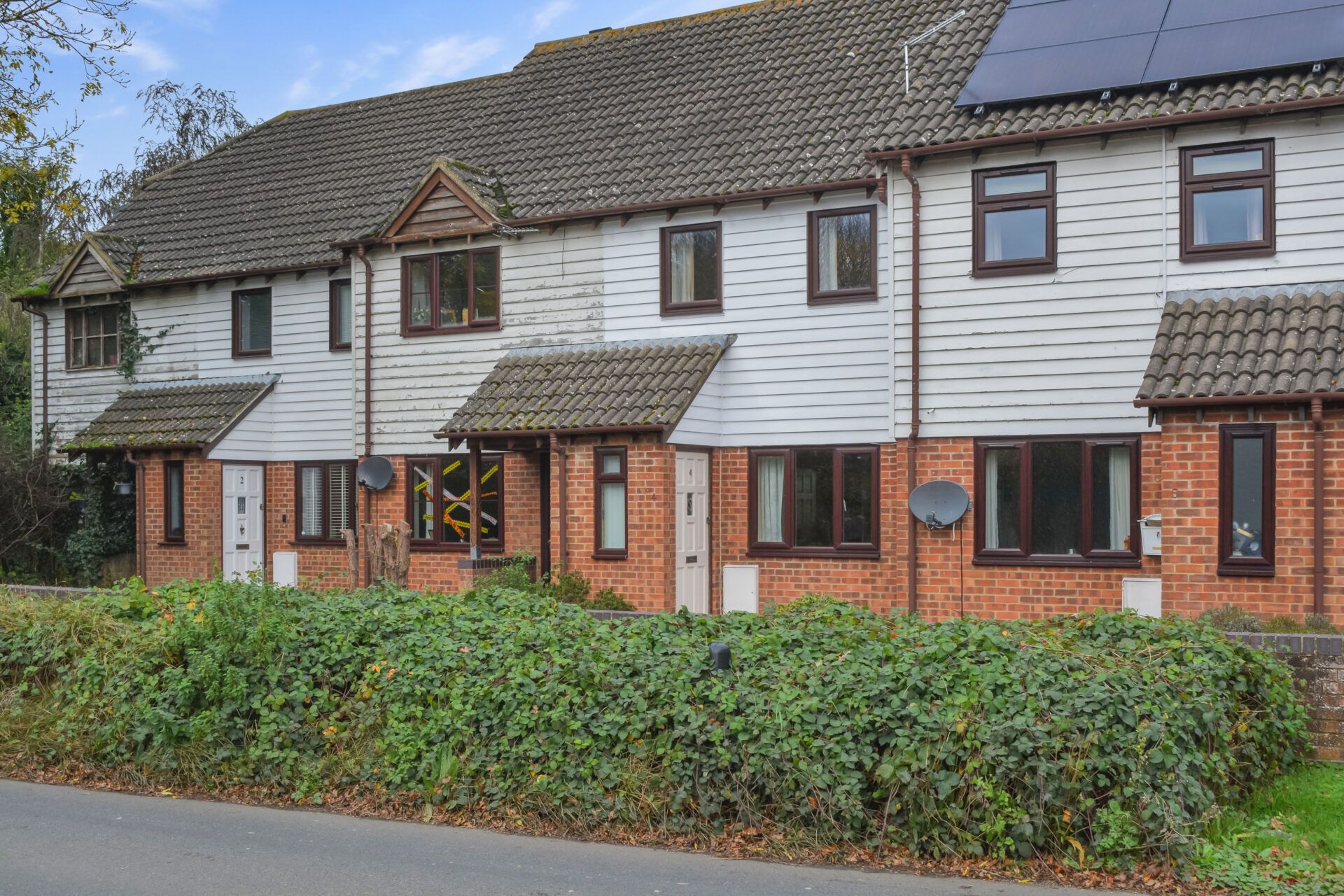Gordon Close, Ashford, Ashford, TN24 8RQ
Offers In Region of £285,000
Key Information
Key Features
Description
Nestled in a desirable central location, this stunning 2-bedroom semi-detached house offers a perfect blend of modern comfort and traditional charm. The property boasts a spacious lounge and hallway adorned with soft plush carpets, ideal for cosy evenings by the potential log burner. The kitchen diner features sleek Lino flooring, complemented by a high-end Howdens kitchen equipped with integrated appliances such as a washer/dryer, dishwasher, fridge, freezer, and microwave. Cooking enthusiasts will delight in the Hoover electric oven and gas hob, surrounded by luxurious quartz wall tiles. The Worcester combi boiler ensures efficient heating throughout, while the double-glazed windows invite ample natural light into the space, creating a warm and inviting ambience.
Upstairs, the property features 2 well-appointed double bedrooms, offering a peaceful retreat for relaxation. The modern bathroom is a sanctuary of indulgence, featuring tiled flooring, a luxurious roll-top bath, and an overhead electric rain head shower with a separate hair wash attachment. Step outside to discover a beautifully landscaped garden with a manicured lawn, mature shrubs, plants, and flowers, providing a tranquil outdoor oasis. The decking patio area is perfect for al fresco dining or entertaining guests, while an insulated cabin offers additional storage or workspace. With a driveway accommodating parking for 2 cars, this property ensures convenience and practicality for modern living. Located within walking distance of shops, doctors, and easy access to Ashford International station, this home presents an ideal opportunity to embrace a lifestyle of comfort and convenience.
Hallway
Party glazed composite door to the front, radiator, stairs to the first floor, fitted carpet.
Lounge 14' 7" x 9' 9" (4.45m x 2.97m)
Window to the front, under-stairs storage cupboard, radiator, fitted carpet.
Kitchen/Diner 9' 2" x 12' 10" (2.79m x 3.91m)
Modern kitchen recently updated comprising matching wall and base units with work surfaces over, inset sink, built-in appliances including an electric oven, 4-ring gas hob with extractor hood above, microwave, dishwasher, washer/dryer, under-counter fridge and under-counter freezer. Wall mounted central heating boiler. Tiled splash back, vinyl flooring, window and doors opening to the garden.
Landing
Doors to each room, loft access, window to the side, fitted carpet to the stairs and landing.
Bedroom 1 11' 2" x 7' 8" (3.40m x 2.34m)
Window to the front, built-in over-stirs cupboard, fitted wardrobes, radiator, fitted carpet.
Bedroom 2 10' 1" x 9' 10" (3.07m x 3.00m)
Window to the rear, radiator, fitted carpet.
Bathroom
Modern bathroom comprising a free-standing bath with mixer taps, hand shower attachment and rainfall shower over, WC, wash basin, radiator, extractor fan, partly tiled walls and tiled flooring. Window to the rear.
Arrange Viewing
Ashford Branch
Property Calculators
Mortgage
Stamp Duty
View Similar Properties
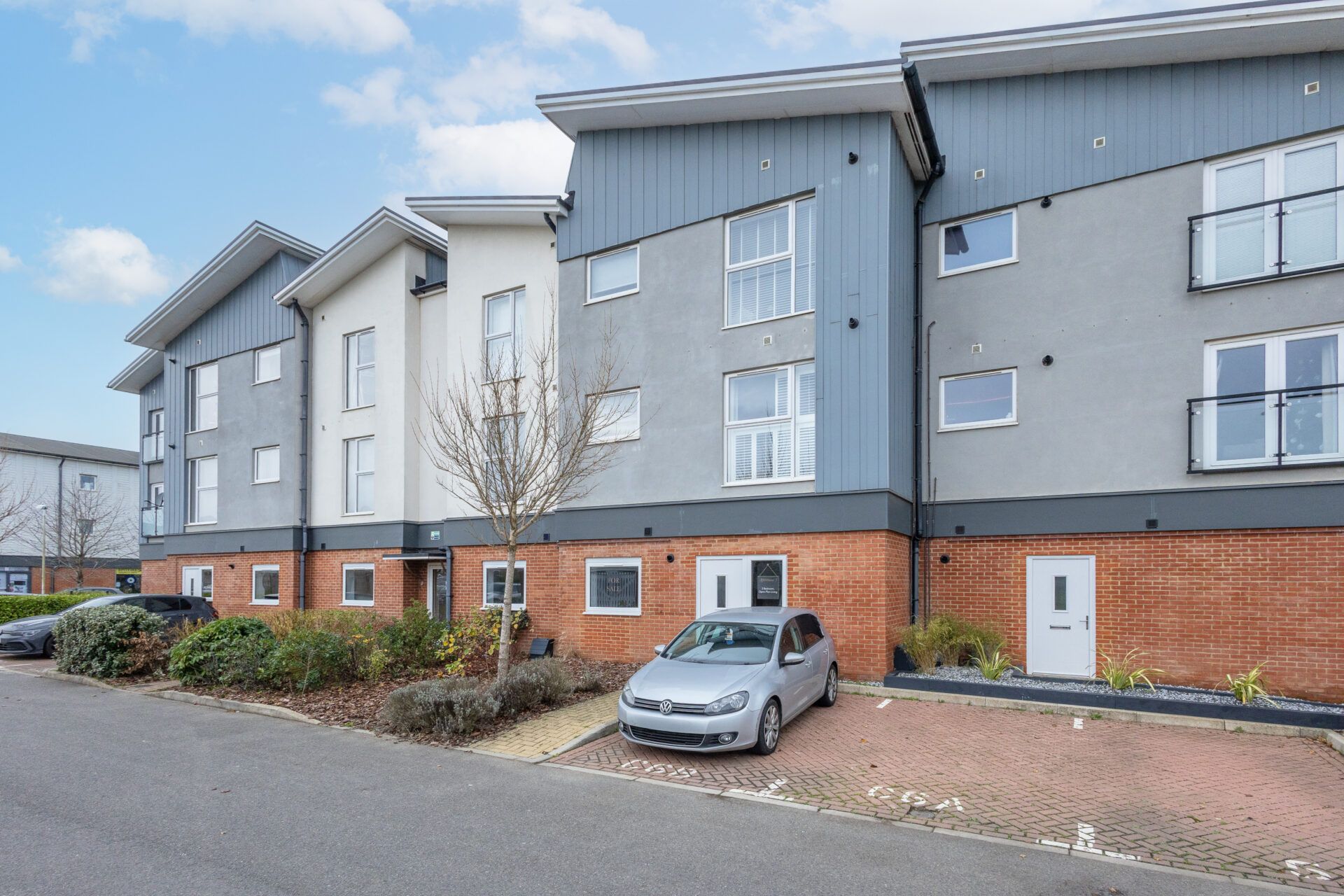
Hawker 6, Hawkinge, Folkestone, CT18 7UJ
£250,000Leasehold
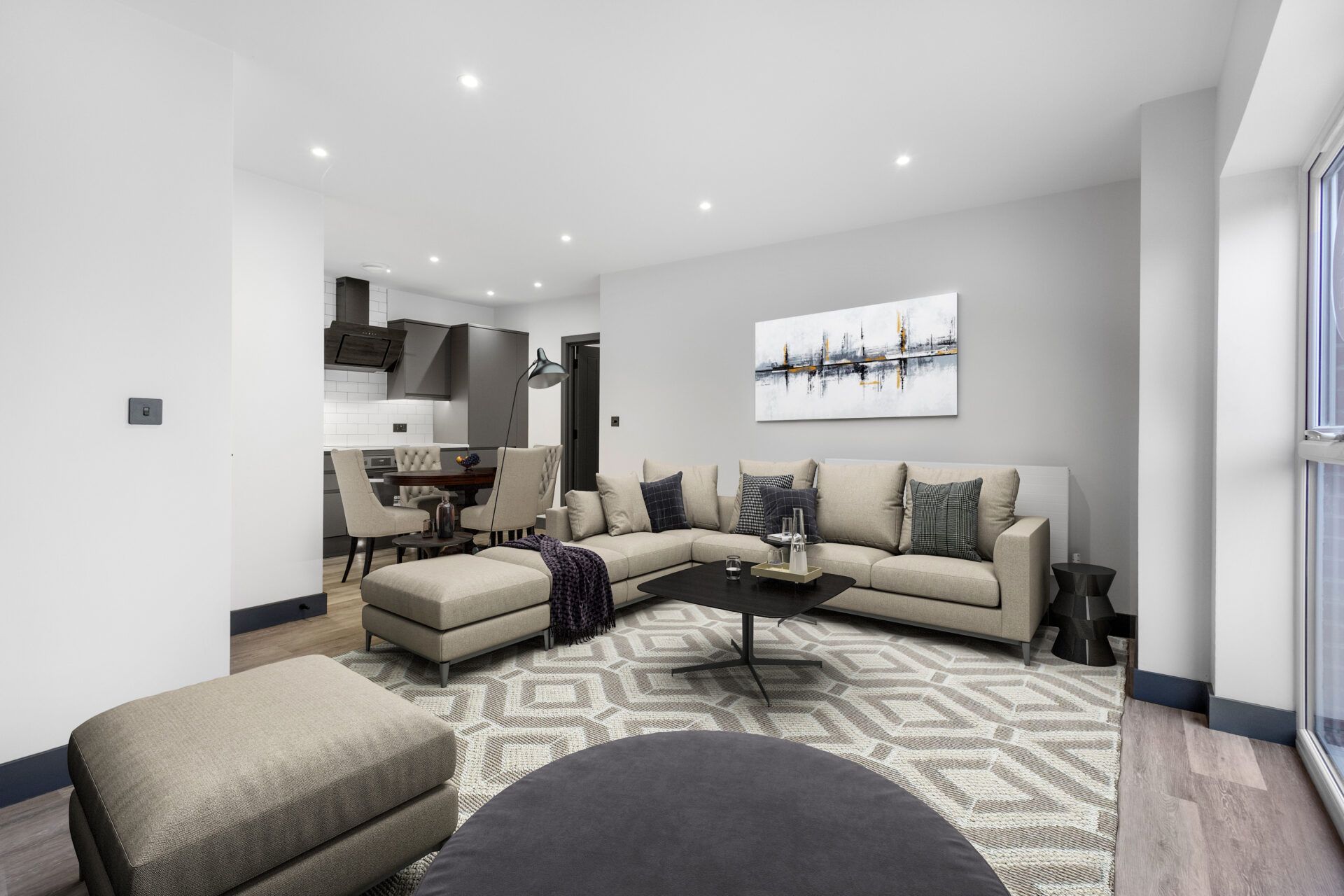
Hawker 6, Hawkinge, Folkestone, CT18 7UJ
£260,000Leasehold
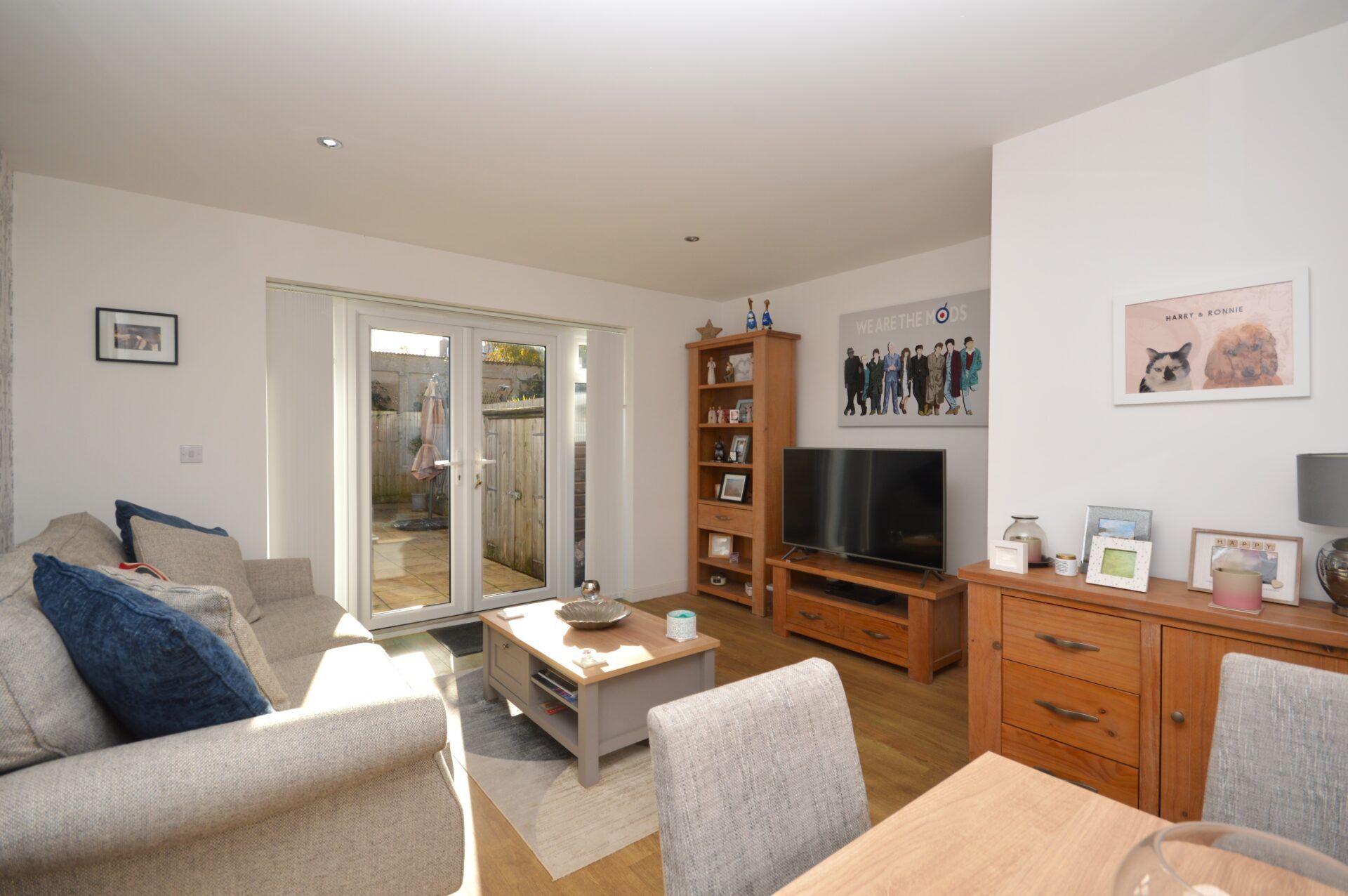
Westbrook Drive, Folkestone, Folkestone, CT20 2EQ
Offers In Region of£325,000Freehold
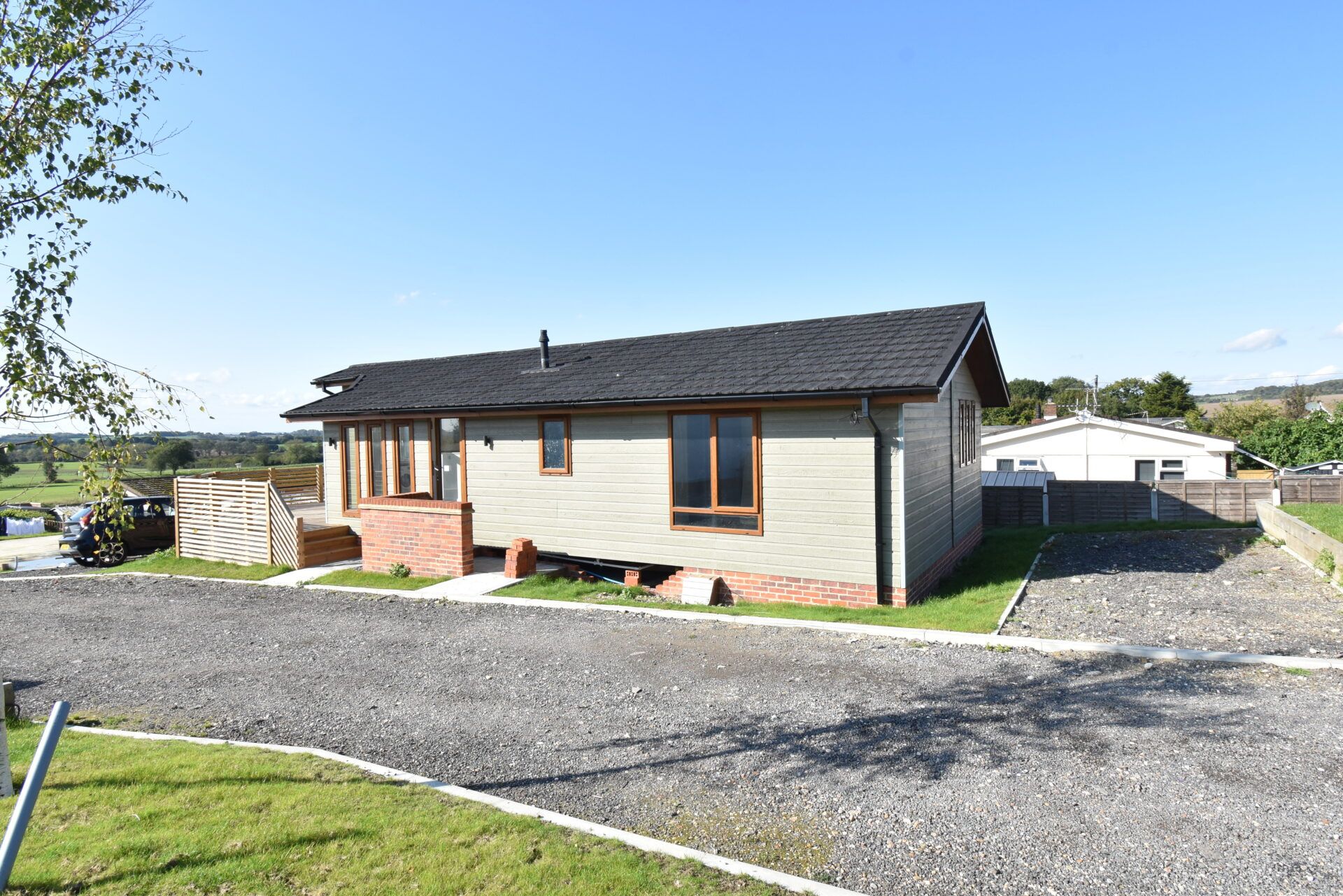
Yew Tree Park Home, Ashford, TN27 0DD
Offers In Region of£265,000Leasehold
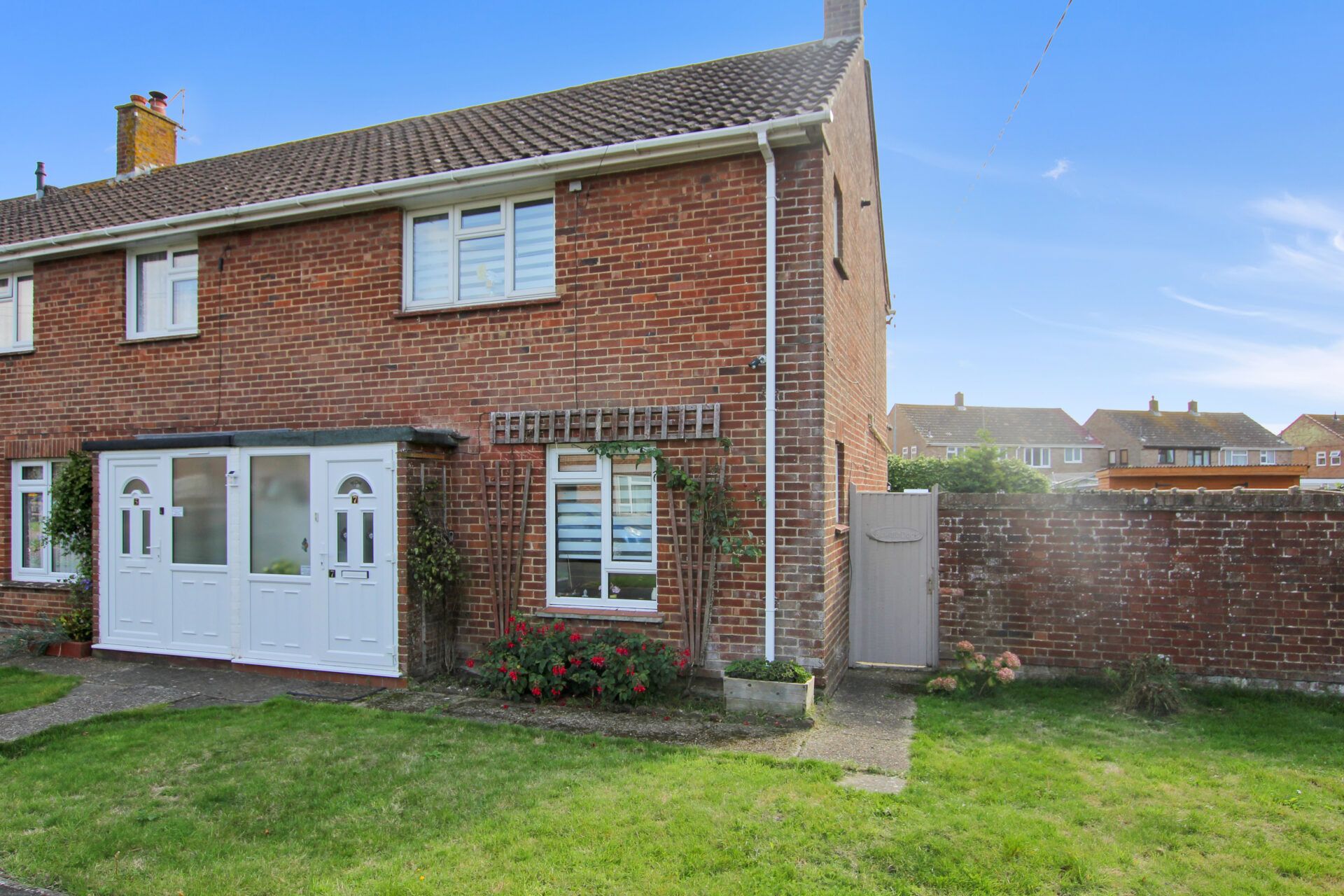
Marsh Crescent, New Romney, New Romney, TN28 8JU
Offers In Excess Of£265,000Freehold

Register for Property Alerts
We tailor every marketing campaign to a customer’s requirements and we have access to quality marketing tools such as professional photography, video walk-throughs, drone video footage, distinctive floorplans which brings a property to life, right off of the screen.


