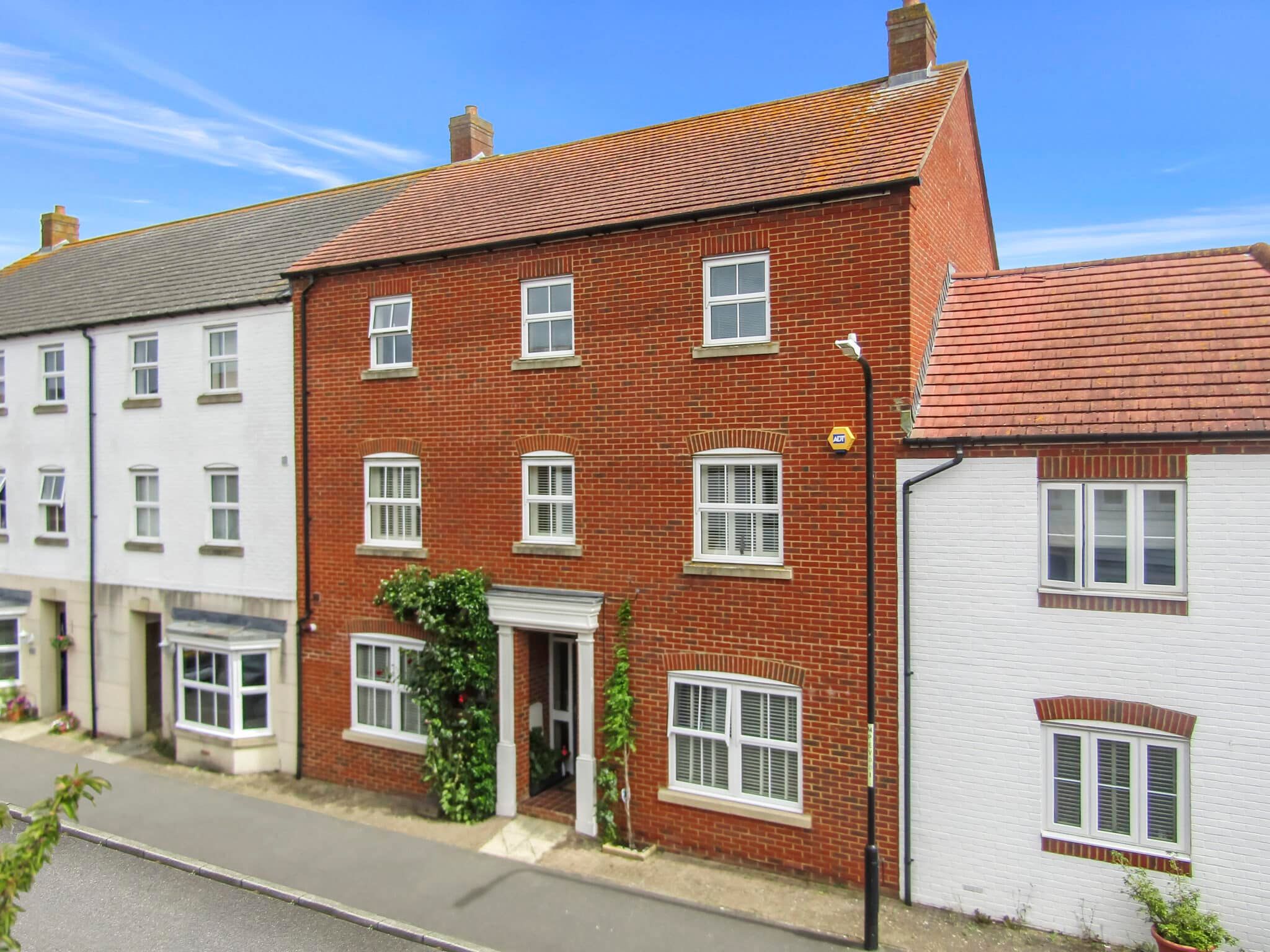Friesian Way, Kennington, Ashford, Ashford, TN24 9LE
Offers In Excess Of £400,000
Key Information
Key Features
Description
This 5-bedroom detached house is a rare find in the popular Kennington location and is in need of some tender loving care to restore it to its former glory. Perfect for a family looking to put their own stamp on a property, this home offers ample space for comfortable living. With NO ONWARD CHAIN, the possibilities are endless for the lucky new owners. The property features a spacious kitchen/breakfast room with a utility room, a study perfect for working from home, and an en-suite to the master bedroom. The cloakroom could be easily converted into an en-suite for the second bedroom, adding even more convenience.
Outside, the property continues to impress with its outdoor space. The double garage features up and over doors, with a personal door leading to the rear garden. The tarmac driveway in front of the garage offers parking for two vehicles, making it easy for guests to visit. The garden has the potential to be transformed, perfect for relaxing in the sun or hosting summer barbeques.
Don't miss out on this opportunity to create the perfect family home with the added bonus of a spacious outdoor area to enjoy all year round.
Hallway
With stairs to first floor, under stairs storage cupboard and doors to Kitchen/Breakfast Room, Study & Lounge/Diner.
Cloakroom
Low level wc, wash hand basin and obscured window to front.
Study 8' 0" x 6' 9" (2.44m x 2.06m)
Window to front.
Lounge/Diner 24' 2" x 10' 4" (7.37m x 3.15m)
Double aspect with window to front and sliding patio doors to rear, open fireplace.
Kitchen/Breakfast Room 17' 7" x 9' 10" (5.36m x 3.00m)
Range of cupboards and drawers beneath work surfaces with added wall mounted units. 2 windows to rear.
Utility Room
With door leading to side path, range of cupboards beneath work surfaces and wall mounted unit. Sink and space and plumbing for washing machine.
Landing
Galleried landing.
Bedroom 12' 3" x 10' 4" (3.73m x 3.15m)
With window to rear and built in wardrobe.
En-suite
Bedroom 9' 7" x 9' 7" (2.92m x 2.92m)
With window to rear and built in wardrobes.
Cloakroom
With low level wc, wash hand basin and obscured window to rear.
Bedroom 10' 4" x 9' 7" (3.15m x 2.92m)
With window to front and built in wardrobe.
Bedroom 7' 11" x 7' 9" (2.41m x 2.36m)
With window to front and built in wardrobe.
Bedroom 8' 9" x 7' 6" (2.67m x 2.29m)
Window to front.
Family Bathroom
Suite comprising bath, low level wc, wash hand basin and tiled shower cubicle with obscured window to side.
Arrange Viewing
Ashford Branch
Property Calculators
Mortgage
Stamp Duty
View Similar Properties

Poppy Mead, Kingsnorth, Ashford, Ashford, TN23 3GL
Offers In Excess Of£450,000Freehold

Register for Property Alerts
We tailor every marketing campaign to a customer’s requirements and we have access to quality marketing tools such as professional photography, video walk-throughs, drone video footage, distinctive floorplans which brings a property to life, right off of the screen.

