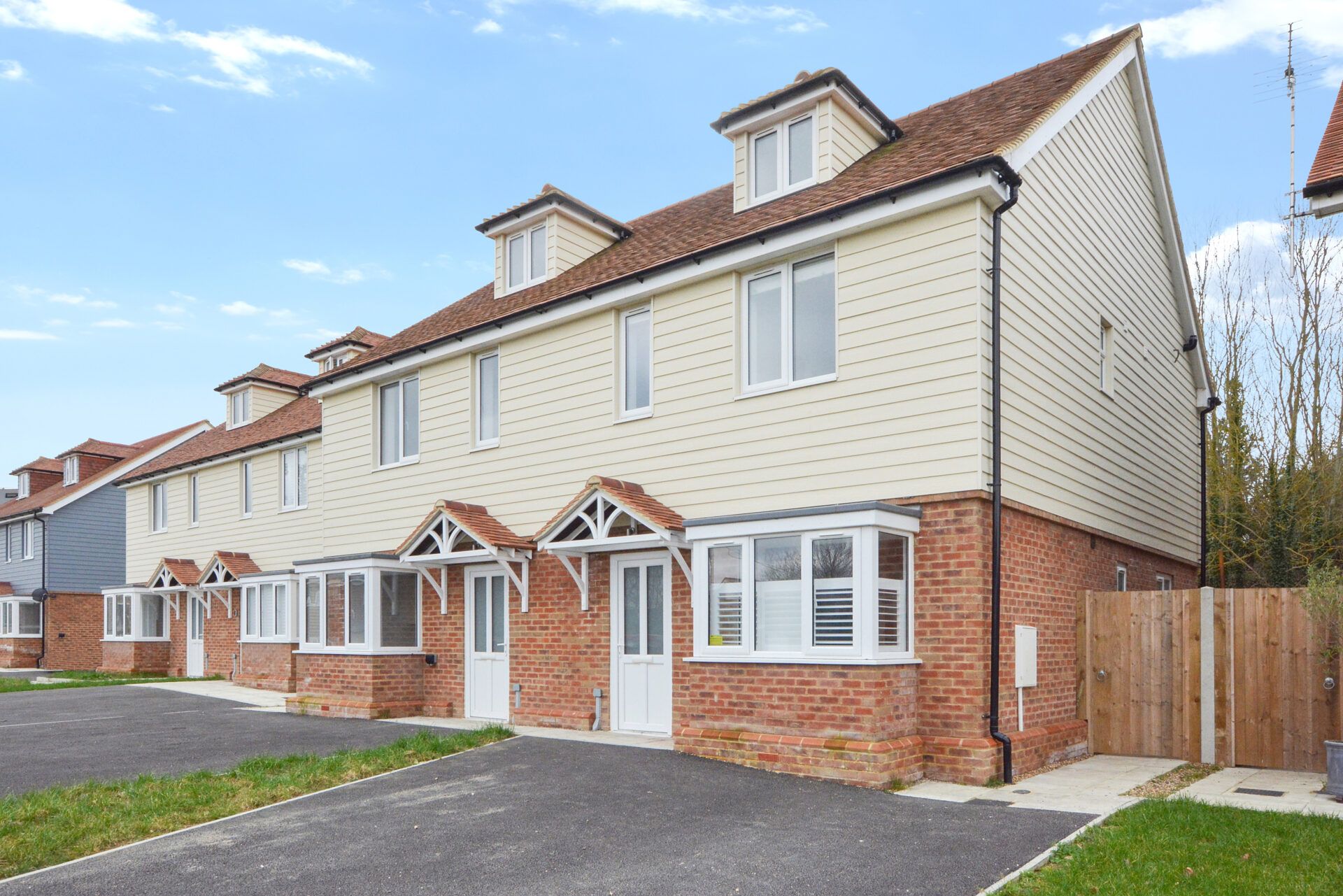Frank Edinger Close, Kennington, Ashford, Ashford, TN24 9RB
Offers In Excess Of £395,000
Key Information
Key Features
Description
An immaculately presented three-bedroom family home, situated in one of the most desirable positions within Kennington, with Ashford Rugby Club just a short walk away, as well as other amenities including local convenience stores and schools, available for sale with no onward chain.
The current seller has made some fantastic additions and improvements throughout the years, including a part garage conversion creating a second living room, whilst retaining a section of the garage for useful storage. Further improvements include modernising the kitchen, both the bathroom and en-suite have been updated, flooring throughout has been replaced and the boiler + hot water system has been overhauled.
The accommodation internally comprises an entrance hallway, downstairs cloakroom, living room, dining room, kitchen & second sitting room to the ground floor. The first floor comprises the three bedrooms and family bathroom, with the main bedroom featuring built-in wardrobes and an en-suite shower room too.
Externally, the garden has been landscaped with an Indian Sandstone patio space perfect for entertaining guests or sitting outside, with fenced boundaries, planted borders and a garden shed. The central area of the garden is lawned and offers a low maintenance space to enjoy. To the front of the house is a driveway, allowing room to park up to three cars.
Well situated for access to amenities, schools and with good transport links close-by, it is easy to see why Little Burton is so popular amongst families and a such a great place to live and set down roots.
Hallway
Part glazed composite door to the front, stairs to first floor, radiator, laminate wood flooring.
Wc
Comprising WC, wash basin, towel radiator, vinyl flooring. Window to the front.
Lounge 14' 8" x 12' 4" (4.47m x 3.76m)
Window to the front, double doors leading to dining room, radiator, TV point, laminate wood flooring.
Dining Room 11' 8" x 8' 9" (3.55m x 2.66m)
Windows and door opening to the garden, under-stairs cupboard, radiator, laminate wood flooring. Open to the Kitchen.
Kitchen 11' 7" x 7' 1" (3.53m x 2.17m)
Comprising matching wall and base units with work surfaces over, inset 1.5 bowl stainless steel sink/drainer, built-in electric oven, 5-ring gas hob with extractor hood above and fridge/freezer. Plumbing and space for a washing machine and dishwasher. Tiled splash back, vinyl flooring. Window to the rear overlooking the garden.
Sitting Room 13' 3" x 8' 4" (4.04m x 2.55m)
Windows and doors to the garden, laminate wood flooring.
Landing
Loft access, airing cupboard housing hot water cylinder, carpet fitted to the stairs and landing. Window to the side.
Bedroom 1 13' 7" x 14' 1" (4.14m x 4.28m)
Window to the front, built-in wardrobes, radiator, fitted carpet.
En Suite
Comprising a square shower cubicle with bi-folding door and thermostatic shower, WC, wash basin, extractor fan, shaver socket, towel radiator, tiled walls and floor.
Bedroom 2 9' 10" x 9' 3" (2.99m x 2.82m)
Window to the rear, radiator, fitted carpet.
Bedroom 3 8' 0" x 6' 7" (2.45m x 2.01m)
Window to the front, radiator, fitted carpet.
Bathroom
Comprising a bath with mixer taps and thermostatic shower over with glass shower screen, WC, wash basin, extractor fan, shaver socket, towel radiator, tiles walls and floor.
Arrange Viewing
Ashford Branch
Property Calculators
Mortgage
Stamp Duty
View Similar Properties
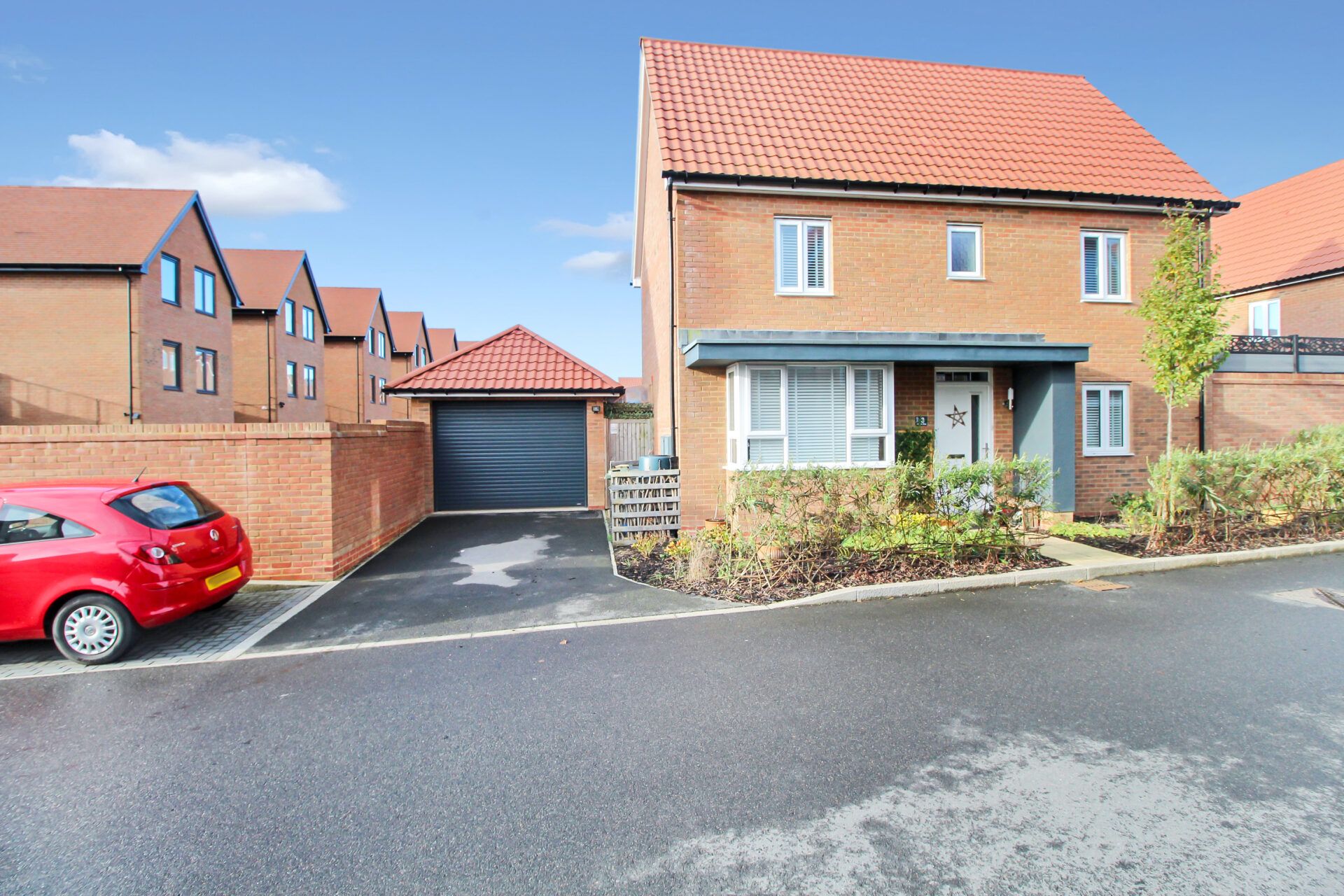
Marsh Rise, Chilmington Green, Ashford, Ashford, TN23 3UE
Offers In Excess Of£380,000Freehold
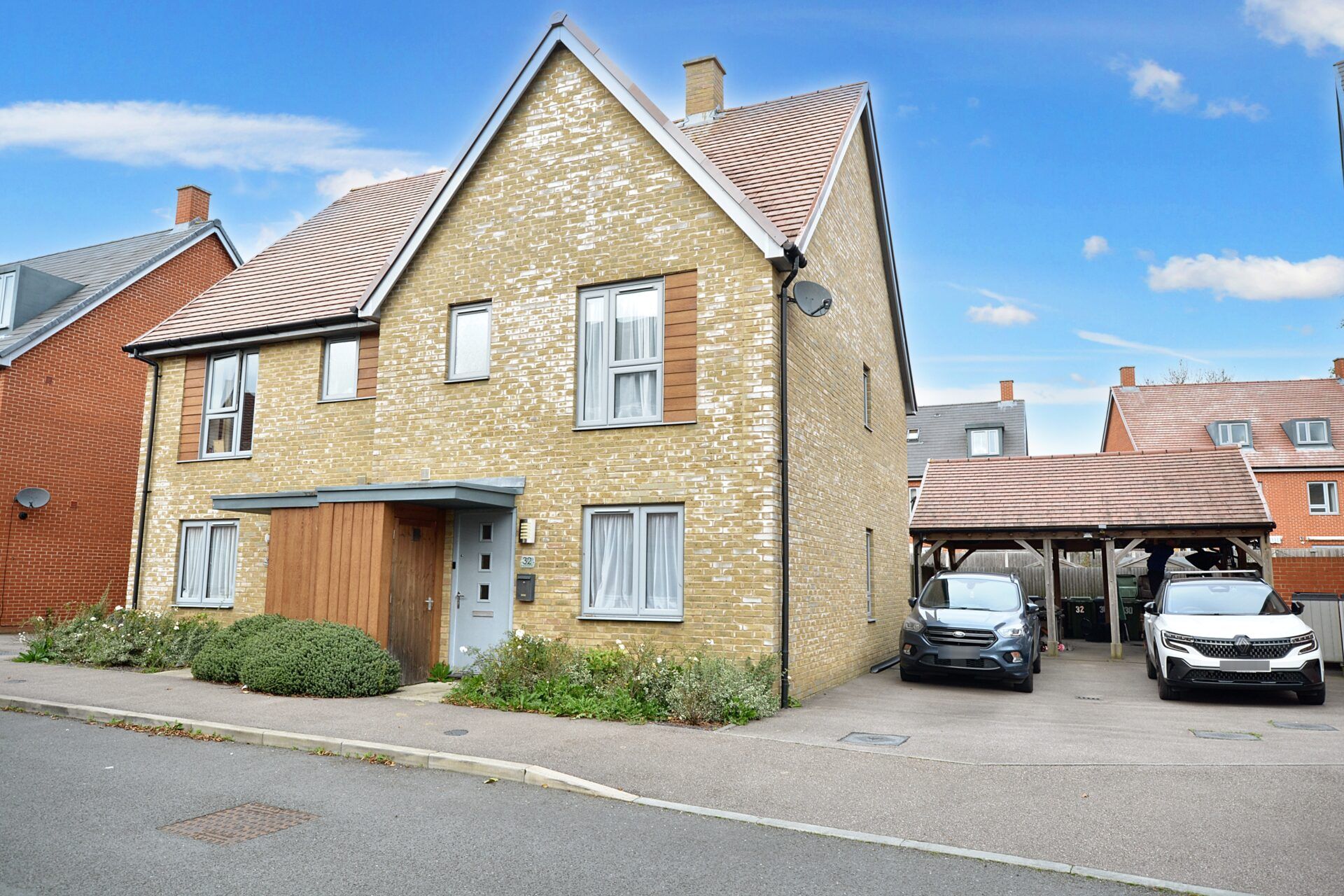
Repton Avenue, Ashford, Ashford, TN23 3SW
Offers In Region of£370,000Freehold
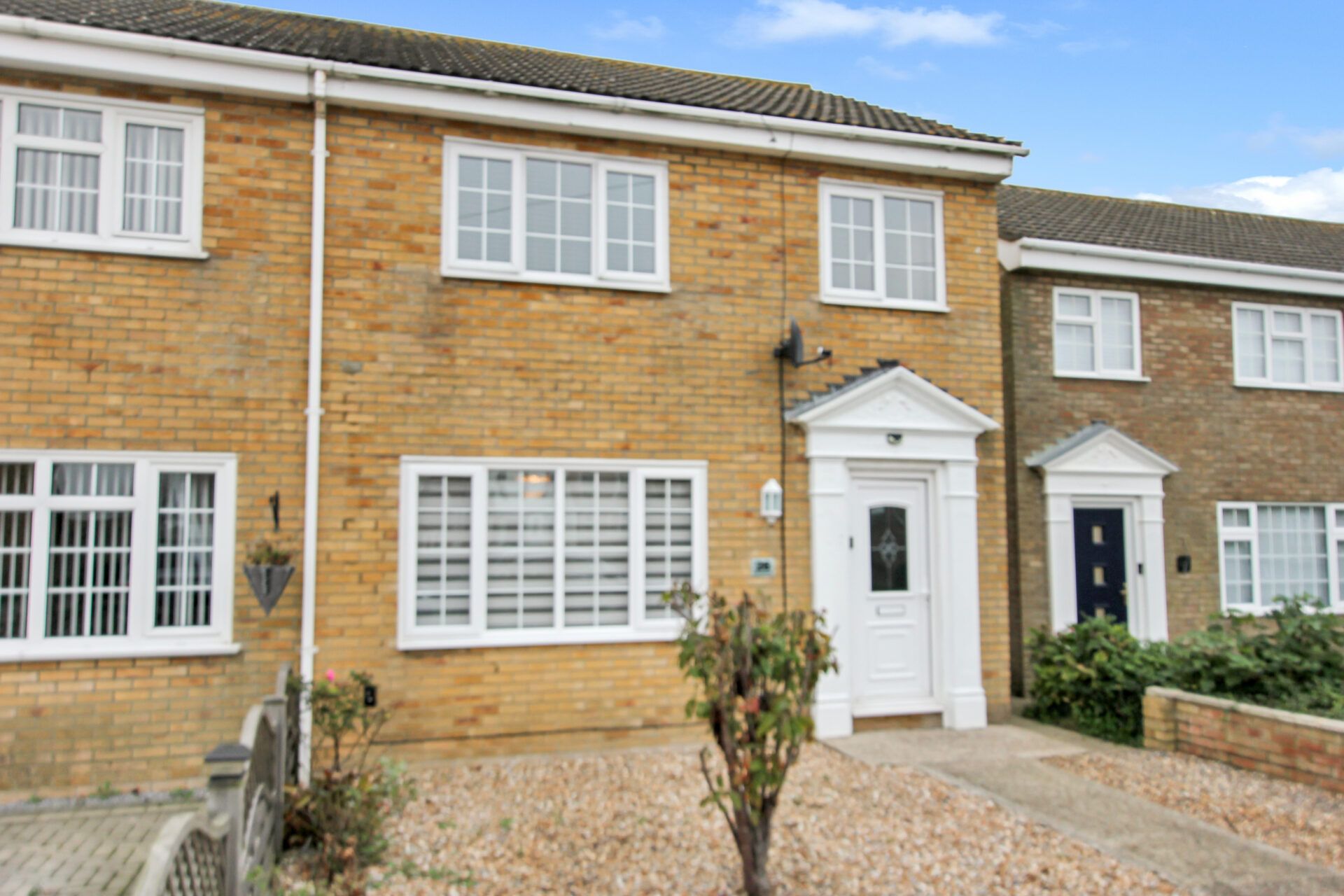
Victoria Road West, Littlestone, New Romney, New Romney, TN28 8NW
£350,000Freehold
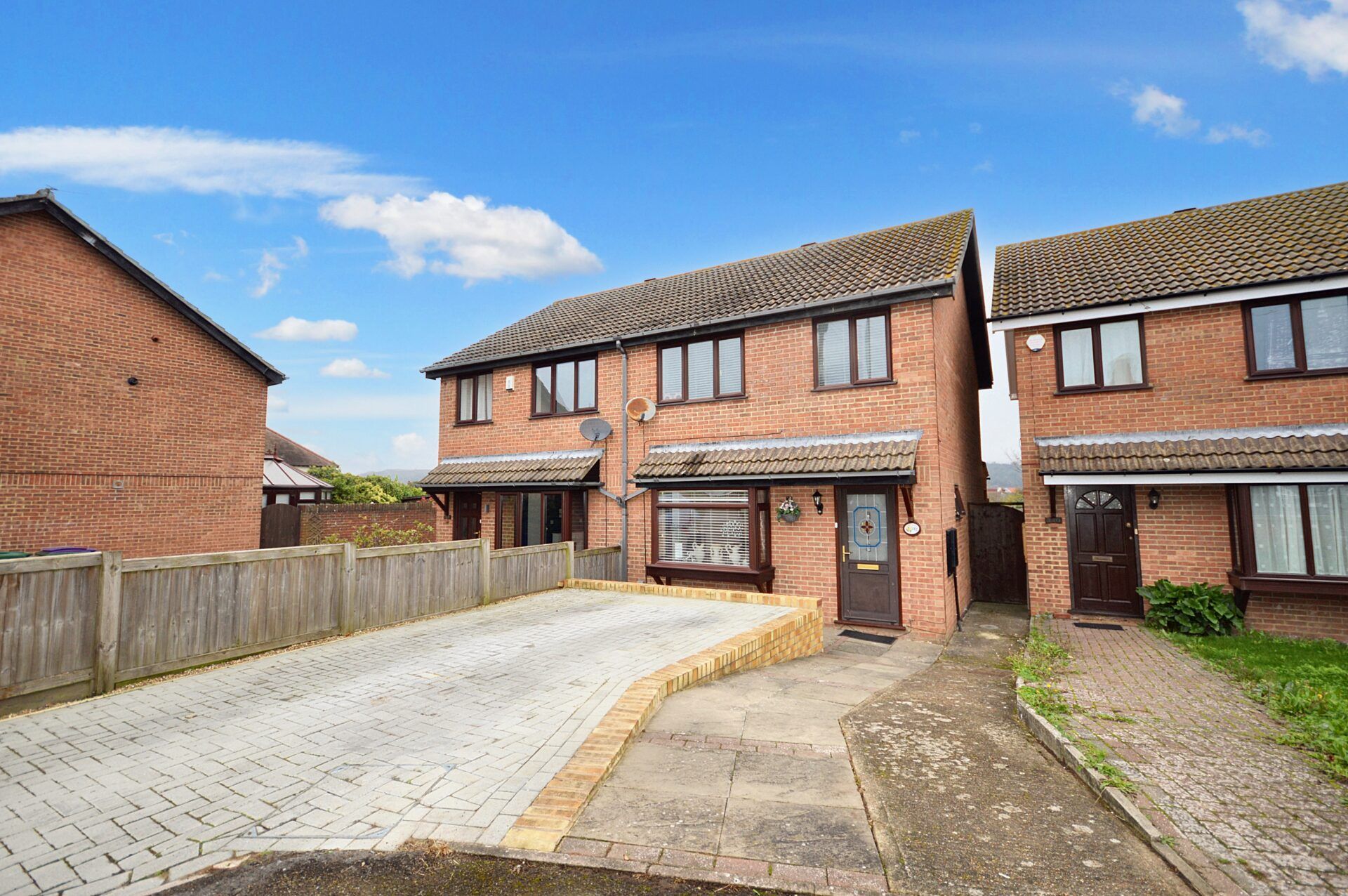
Shorncliffe Road, Folkestone, Folkestone, CT20 3PD
Guide Price£380,000Freehold
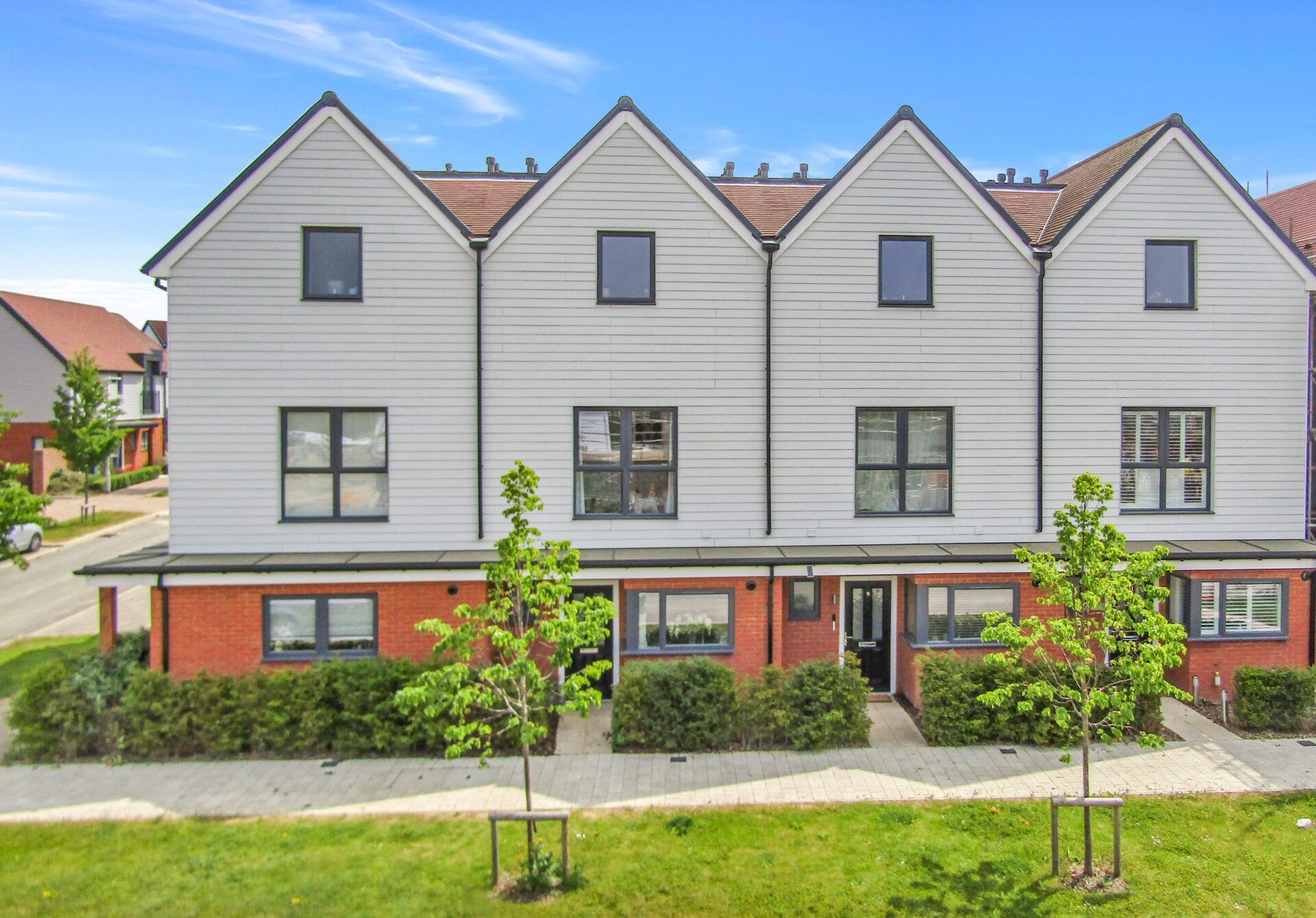
Chilmington Avenue, Chilmington Green, Ashford, Ashford, TN23 8AS
£385,000Freehold

Register for Property Alerts
We tailor every marketing campaign to a customer’s requirements and we have access to quality marketing tools such as professional photography, video walk-throughs, drone video footage, distinctive floorplans which brings a property to life, right off of the screen.


