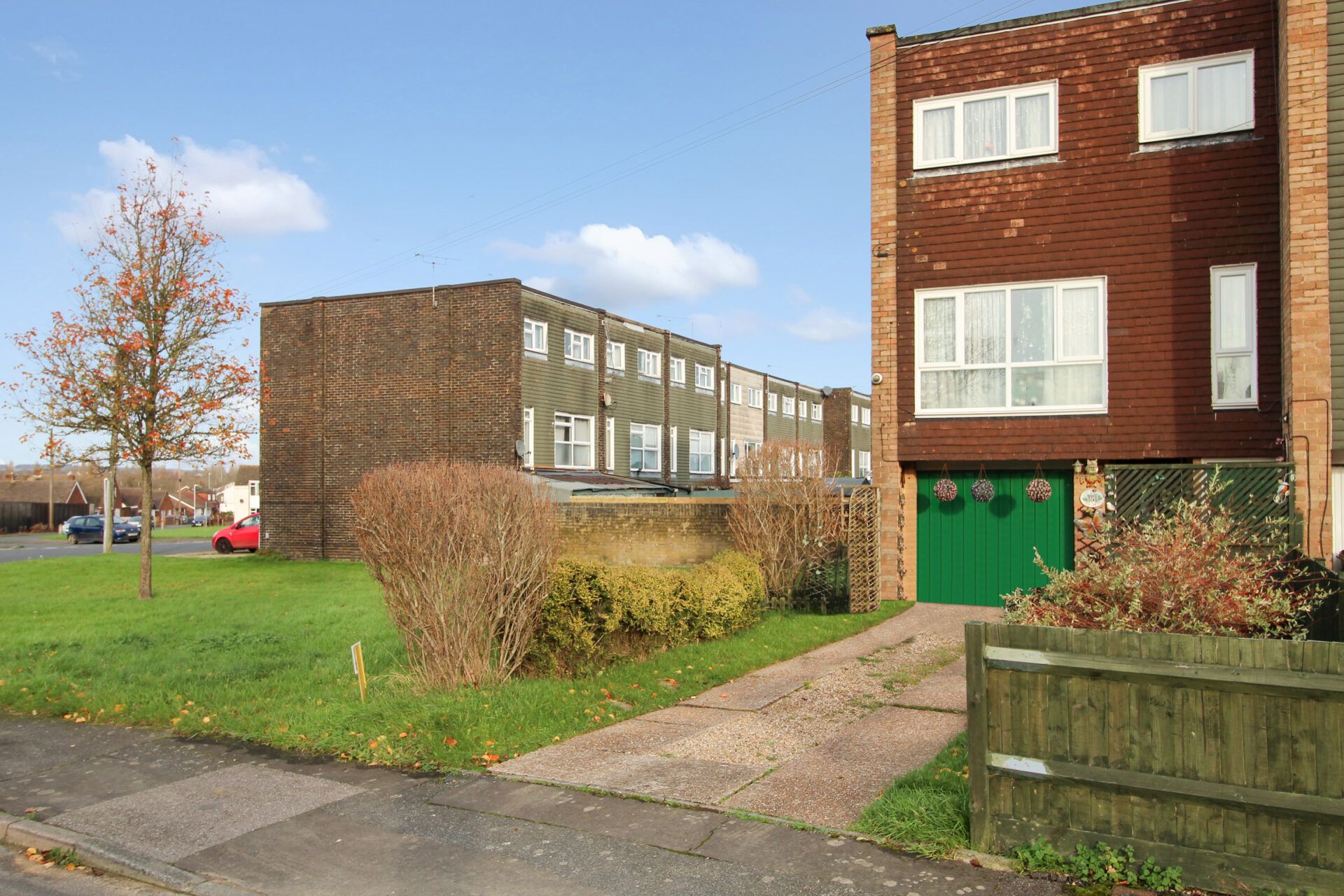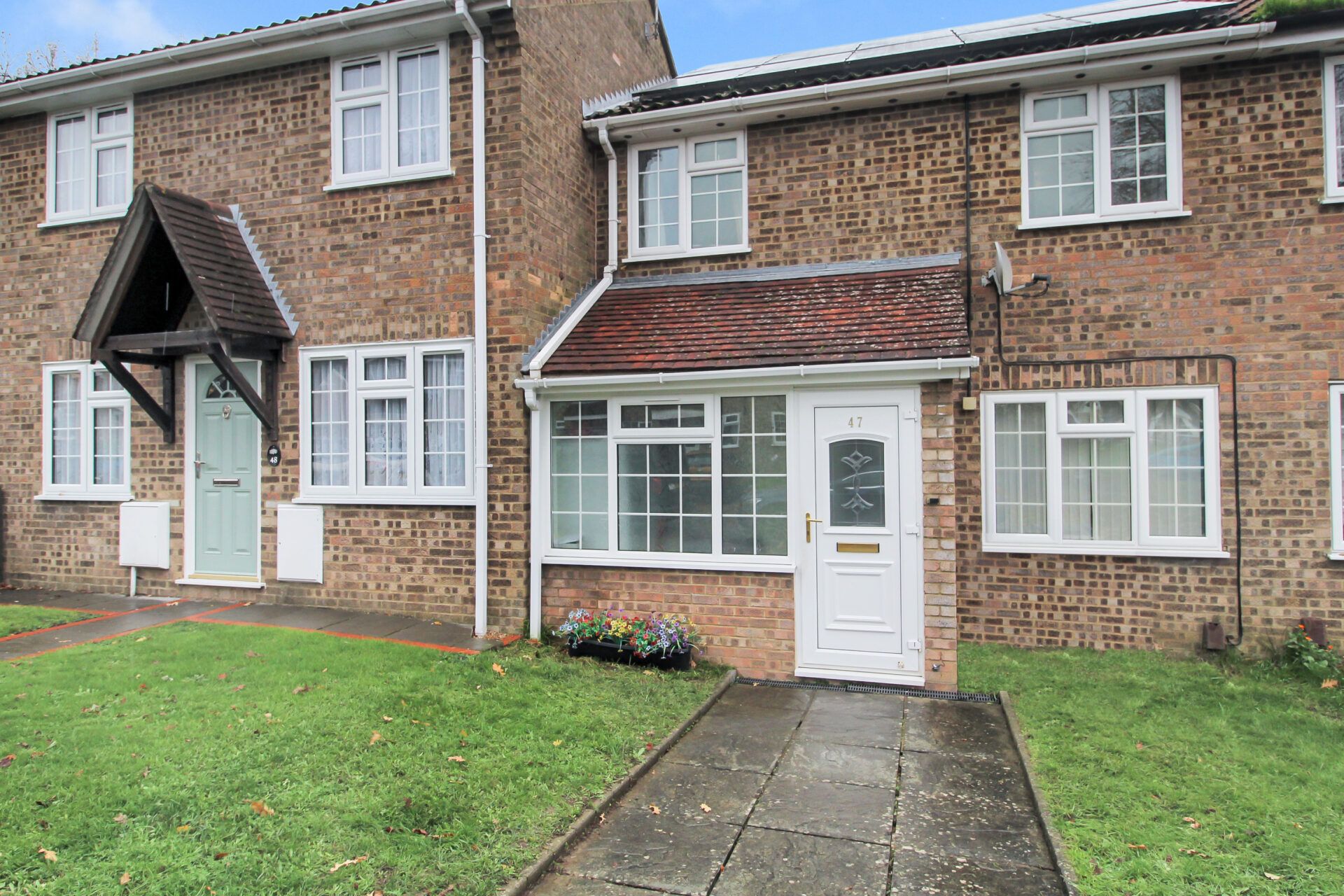Faversham Road, Kennington, Ashford, Ashford, TN24 9AE
Offers In Excess Of £310,000
Key Information
Key Features
Description
Nestled in the sought-after neighbourhood of Kennington, this charming 3-bedroom end of terrace house offers a perfect blend of functionality and comfort. The property is an ideal family home, with the convenience of modern amenities and easy access to local schools and facilities. Boasting a price indicative of offers in excess of £310,000, this residence is a lucrative opportunity for those seeking a cosy yet spacious abode.
Upon entering, residents are greeted by a warm and inviting atmosphere, accentuated by the air conditioning fitted in both the lounge and master bedroom. The ground floor features a conveniently located downstairs cloakroom, adding to the practicality of the layout. The highlight of the property is the well-maintained low maintenance East facing rear garden, providing the perfect space for outdoor relaxation and entertainment. Additionally, the double car port ensures ample parking and storage space for vehicles, further enhancing the property's appeal.
Moving to the outside space, the property features a West facing front garden with a tiled pathway and a low-level wall complete with a metal gate. The blue slated area is adorned with small bushes, creating a picturesque setting for outdoor enjoyment. On the opposite side, the East facing rear garden offers a decked area complemented by a concrete pathway and a large patio, ideal for hosting gatherings or simply unwinding in the fresh air. A pebbled area leads to the car port, which includes an electric point and lighting, adding to the convenience and functionality of the property. The blue slate and pebble borders add a touch of elegance to the outdoor surroundings, completing the exterior appeal of this delightful residence.
In conclusion, this 3-bedroom end of terrace house is a rare find in the vibrant community of Kennington, boasting a harmonious blend of modern comfort and practicality. With its convenient location, spacious interior, and well-manicured outdoor space, this property is sure to captivate prospective buyers seeking a place to call home. Don't miss the opportunity to make this fantastic residence yours and experience the joy of living in a truly welcoming and well-maintained property.
Entrance Porch
Hallway
Composite Entrance door. Carpet laid to floor. Radiator to the wall. Dado rail with tongue and groove wood covering under.
Lounge 11' 2" x 11' 6" (3.40m x 3.50m)
Carpet laid to floor. Bay window to the front with tinted top windows. Two radiators to the wall. Feature fireplace. Air con unit to the wall.
Dining Room 11' 10" x 15' 1" (3.60m x 4.60m)
Composite entrance door. Carpet laid to floor. Radiator to the wall.
Kitchen 10' 4" x 8' 4" (3.15m x 2.55m)
Vinyl flooring. Window to the side. Quartz work surface with a resin double, a waste disposal unit and water softener. Five ring gas hob, double oven and over head extractor. Wall and floor storage units. Space for a dishwasher.
W.C
Vinyl flooring. W.C and corner hand basin. Small electric wall heater.
Utility Room 14' 6" x 8' 4" (4.42m x 2.55m)
Composite entrance door. Carpet tiles to the floor. Window to the rear. Worksurface with a metal sink and drainer. Storage units to the floor. Radiator to the wall. Worcester boiler. Space for a fridge freezer and washing machine.
Landing
Carpet laid to floor. Dado rail with tongue and groove wood covering underneath. Loft access x 2. Double storage cupboard.
Shower Room 10' 2" x 5' 3" (3.10m x 1.60m)
Vinyl flooring. Bathroom wall panels fitted to the walls. Window to the side. Two heated towel radiators to the wall. Corner shower cubicle, W.C and Wash basin with an integrated vanity unit.
Bedroom 1 11' 2" x 15' 1" (3.40m x 4.60m)
Carpet laid to floor. Two windows to the front. Radiator to the wall. Air con unit to the wall.
Bedroom 2 11' 10" x 9' 2" (3.60m x 2.80m)
Carpet laid to floor. Radiator to the wall. Window to the rear.
Bedroom 3 14' 1" x 8' 6" (4.28m x 2.60m)
Carpet laid to floor. Window to the rear. Radiator to the wall. Small electric heater to the wall. Air con unit to the wall. Loft access. Cupboard housing the hot water tank.
Arrange Viewing
Ashford Branch
Property Calculators
Mortgage
Stamp Duty
View Similar Properties

Winslade Way Silver Hill Road, Willesborough, Ashford, Ashford, TN24 0SS
Offers In Region of£325,000Freehold
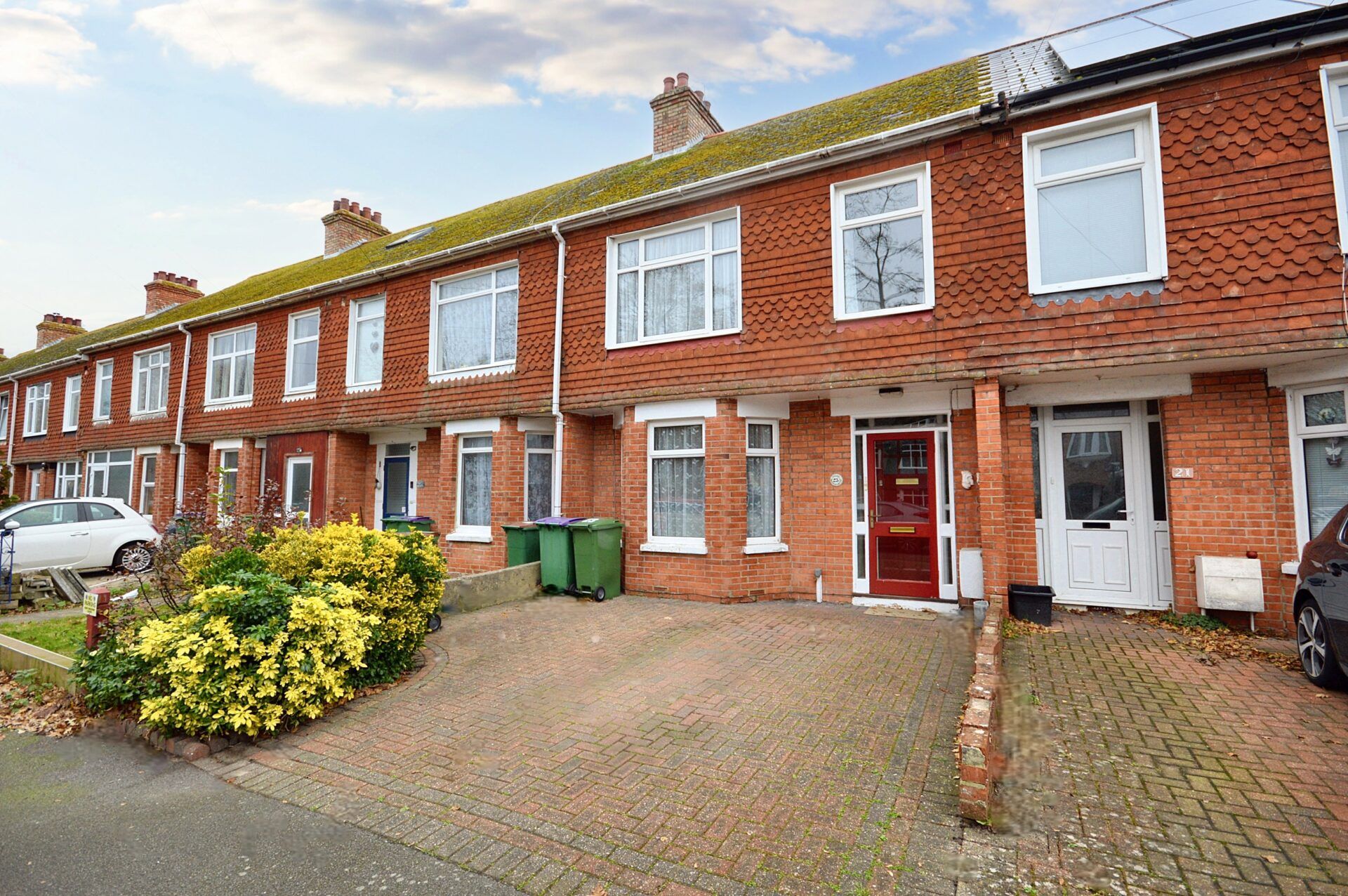
Hawkins Road, Folkestone, Folkestone, CT19 4JA
Offers In Region of£325,000Freehold
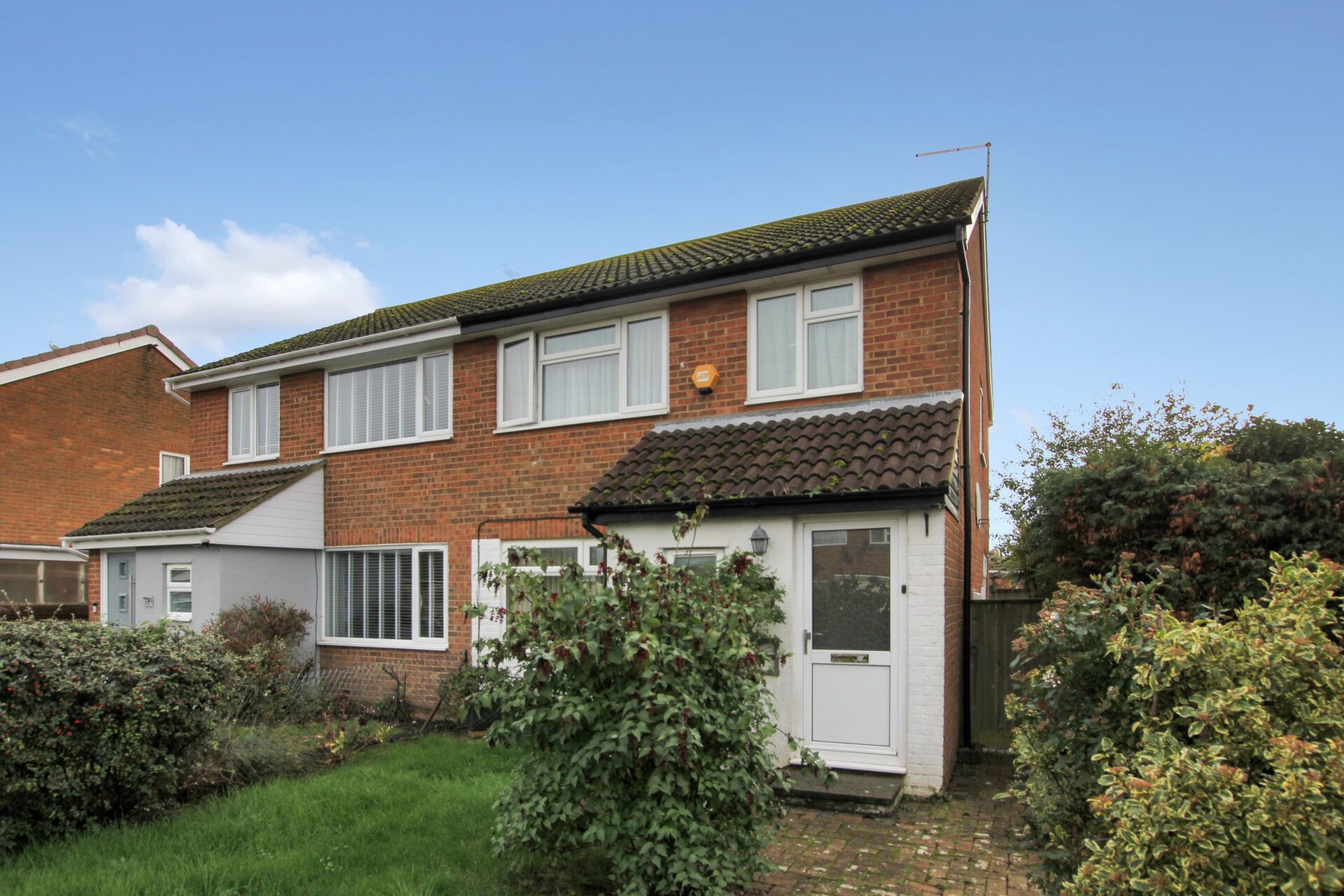
Maple Drive, St. Marys Bay, Romney Marsh, Romney Marsh, TN29 0XE
Guide Price£325,000Freehold
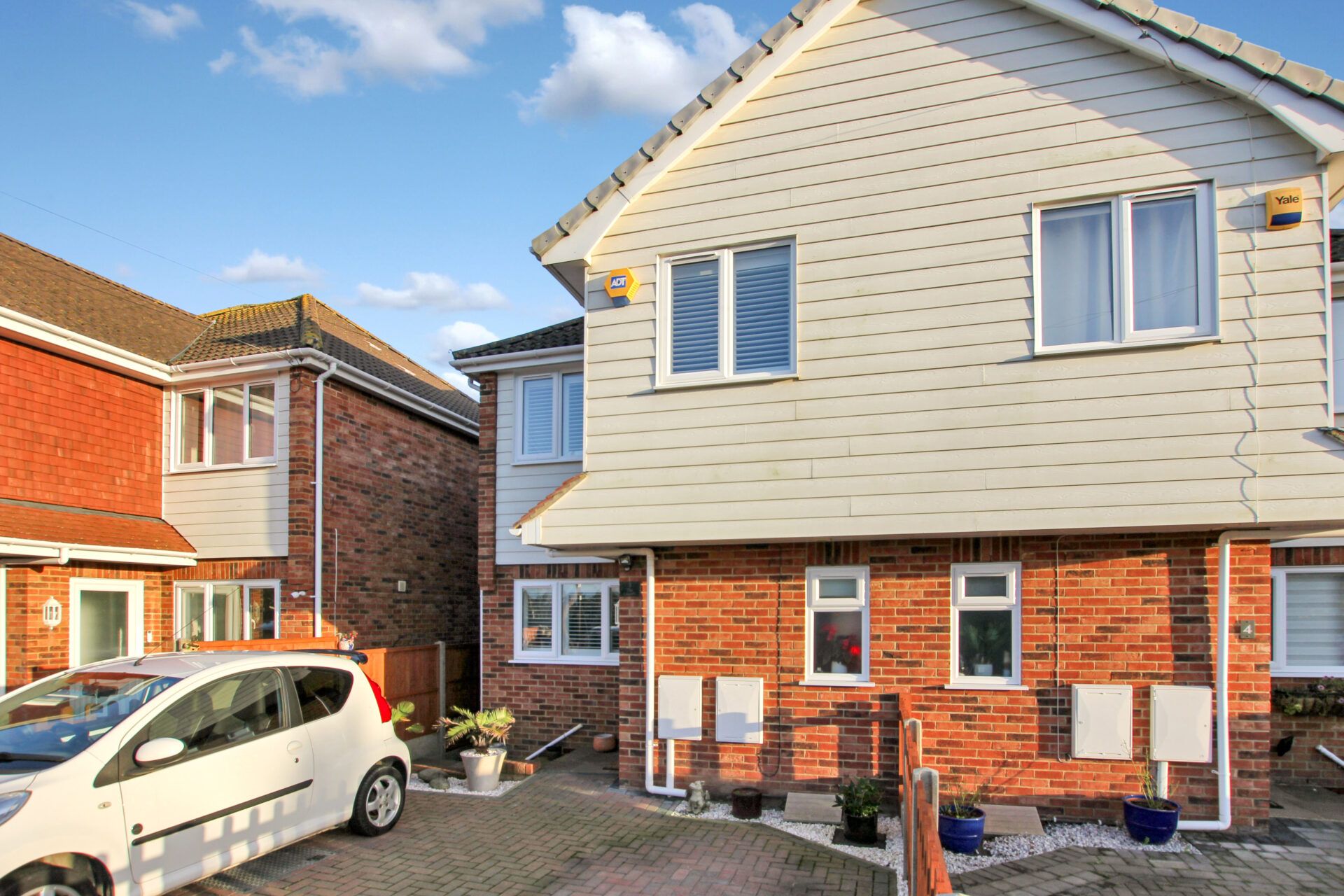
The Laurels Harden Road, Lydd, Romney Marsh, Romney Marsh, TN29 9FB
Offers In Excess Of£310,000Freehold

Register for Property Alerts
We tailor every marketing campaign to a customer’s requirements and we have access to quality marketing tools such as professional photography, video walk-throughs, drone video footage, distinctive floorplans which brings a property to life, right off of the screen.


