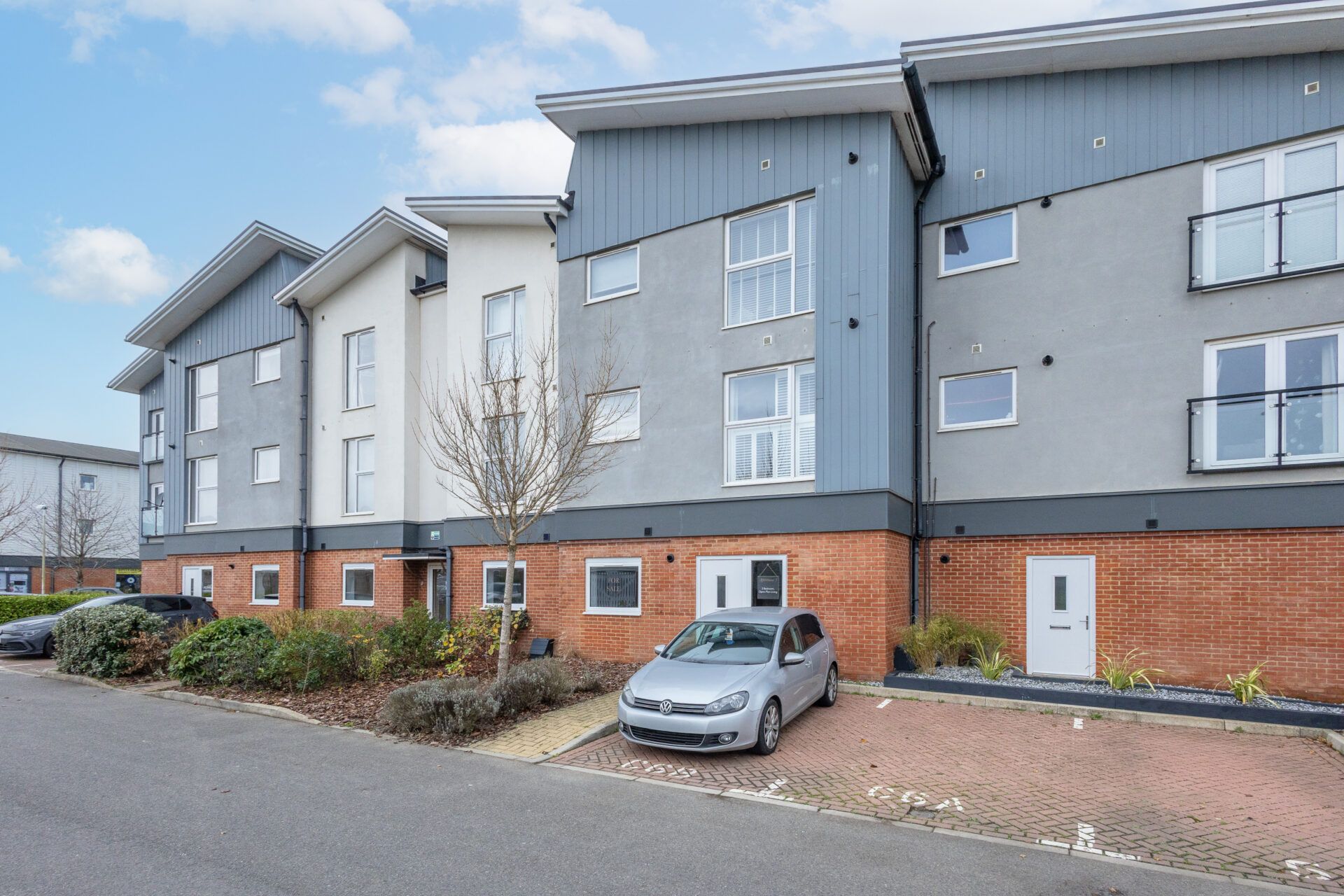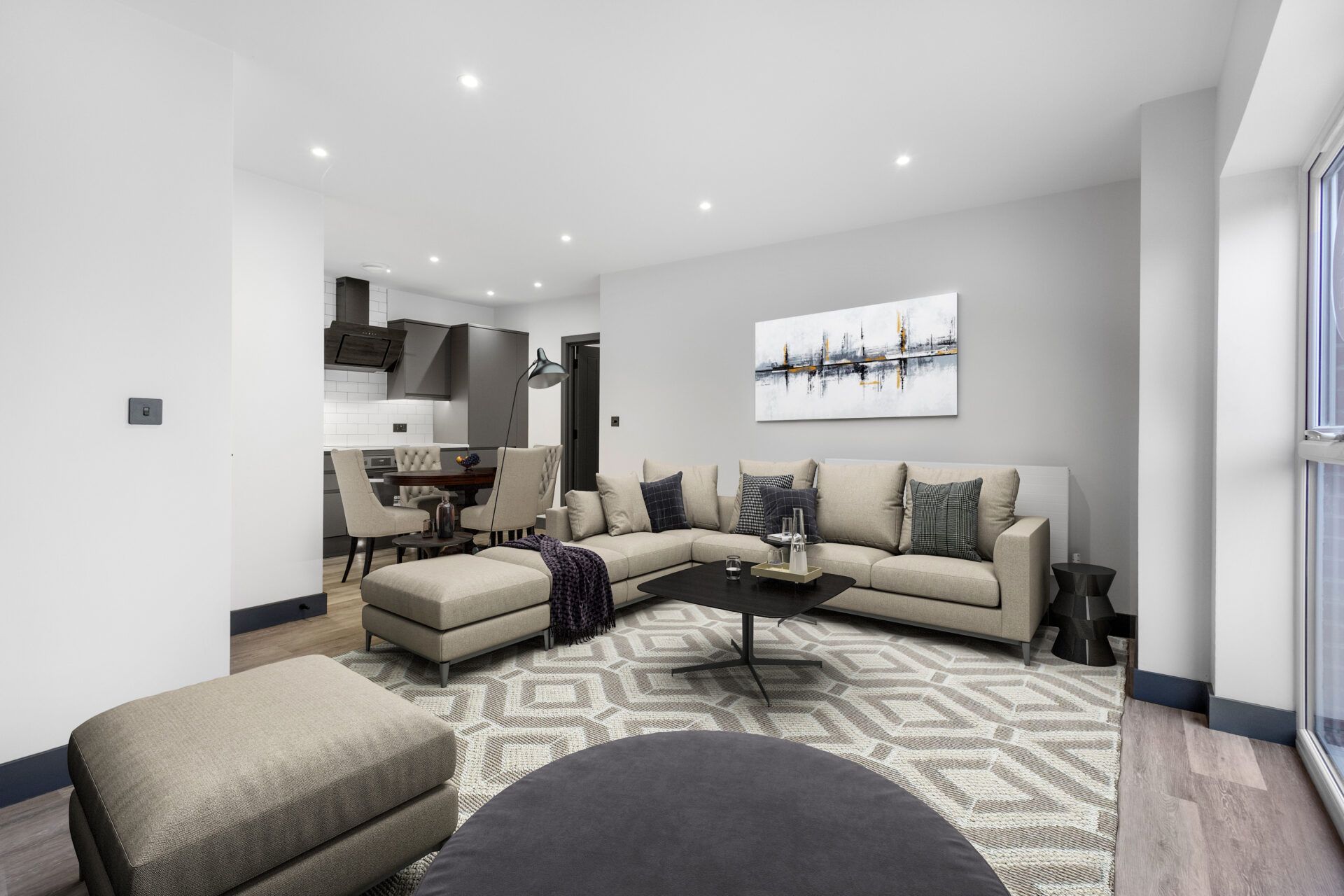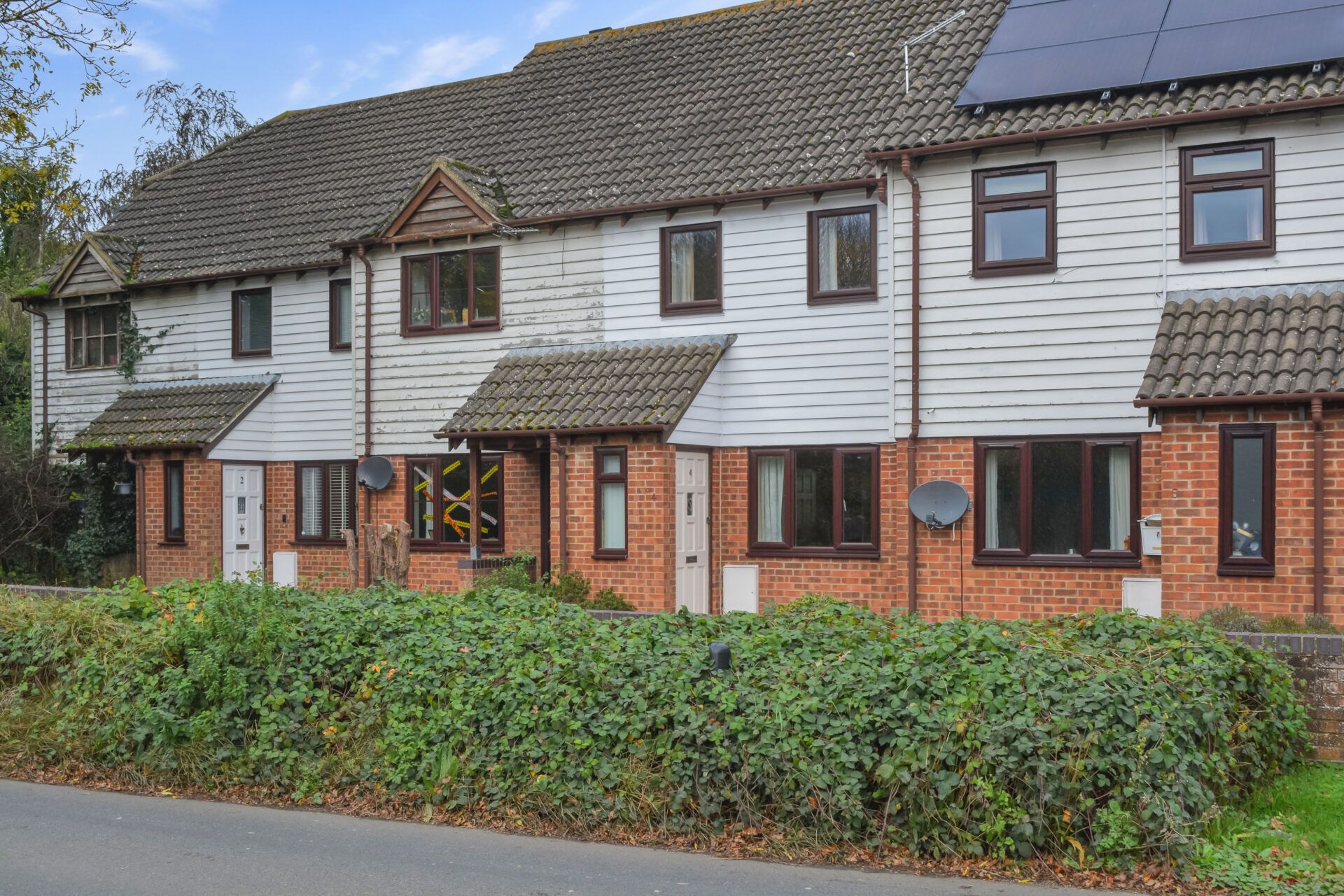Falcon Way, Ashford, Ashford, TN23 5UR
£240,000
Key Information
Key Features
Description
Situated in the sought-after area of South Ashford, this charming 2-bedroom end of terrace house presents an ideal opportunity for first-time buyers or savvy investors alike. Available for £250,000 with the added convenience of no onward chain, this property offers a blank canvas for those looking to make their mark. The accommodation comprises of two well-proportioned bedrooms, a spacious living area, and a kitchen awaiting a personal touch. The property also boasts a garage and driveway, providing ample parking space for residents and guests. The east-facing rear garden offers a tranquil outdoor space waiting to be transformed into a peaceful retreat. While in need of some redecoration, this property is brimming with potential for those seeking to create their dream home in a desirable location.
Externally, the property features a tarmac driveway with space for one car, ensuring convenience for residents with vehicles. The front garden is mainly laid to lawn, complemented by a concrete pathway leading to the house. Additionally, a small concrete area and gateway to the front garden offer a warm welcome to visitors and residents alike. A notable feature of this property is the single garage, equipped with an up and over door, providing secure storage space for vehicles or belongings. The garage also offers room for overhead storage, maximising the utility of this space. For easy access to the rear garden and the lounge, a wooden door connects the garage to the property. Completing the outdoor space, a tarmac driveway provides an additional parking spot for residents, ensuring practicality and convenience for every-day living. Overall, this property promises a comfortable and convenient lifestyle, with ample potential to create a personalised and inviting home in a popular and well-connected location.
Entrance Hallway
Upvc entrance door. Carpet laid to floor. Radiator to the wall. Cupboard housing the utility meters and fuse box.
Kitchen 8' 5" x 5' 8" (2.57m x 1.72m)
Vinyl flooring. Window to the front. Work surface with a metal sink and drainer. Electric hob, oven and overhead extractor. Wall and floor storage units. Space for a fridge freezer and washing machine. Ideal combination gas boiler.
Lounge/Dining Area 16' 0" x 11' 8" (4.89m x 3.55m)
Carpet laid to floor. Radiator to the wall. Patio doors to the rear garden. Door into the garage.
Landing
Carpet laid to floor. Loft access. Storage cupboard.
Family Bathroom 7' 9" x 5' 8" (2.35m x 1.72m)
Vinyl flooring. Window to the side. Radiator to the wall. Part tiled walls. Bath with an overhead shower attachment, W.C and washbasin. Wall cupboard.
Bedroom Rear 7' 10" x 11' 8" (2.40m x 3.56m)
Carpet laid to floor. Window to the rear. radiator to the wall.
Bedroom Front 8' 6" x 11' 7" (2.60m x 3.54m)
Carpet laid to floor. Window to the front. Radiator to the wall. Over stairs storage cupboard.
Arrange Viewing
Ashford Branch
Property Calculators
Mortgage
Stamp Duty
View Similar Properties
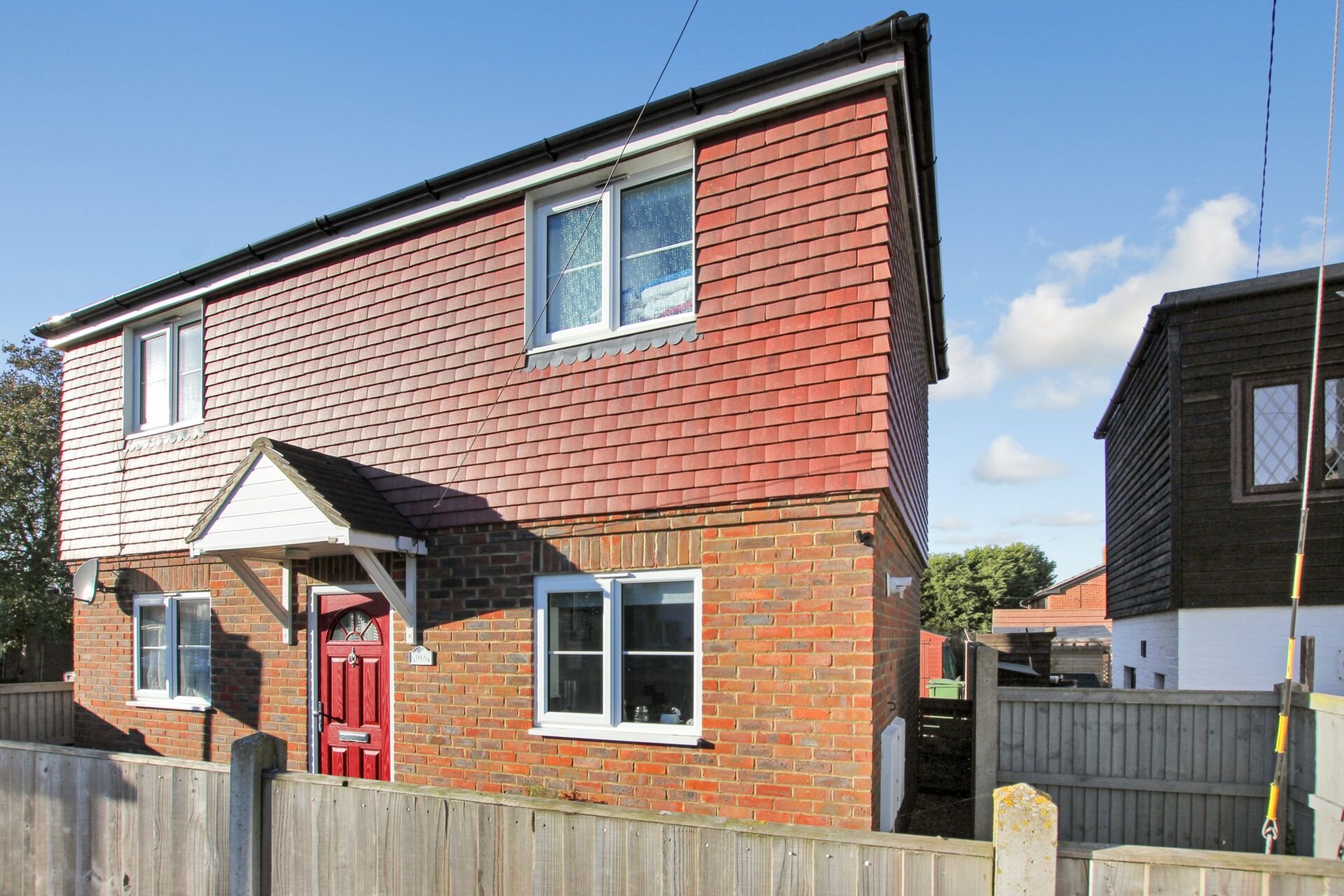
94a High Street, Lydd, Romney Marsh, Romney Marsh, TN29 9AW
Guide Price£230,000Freehold
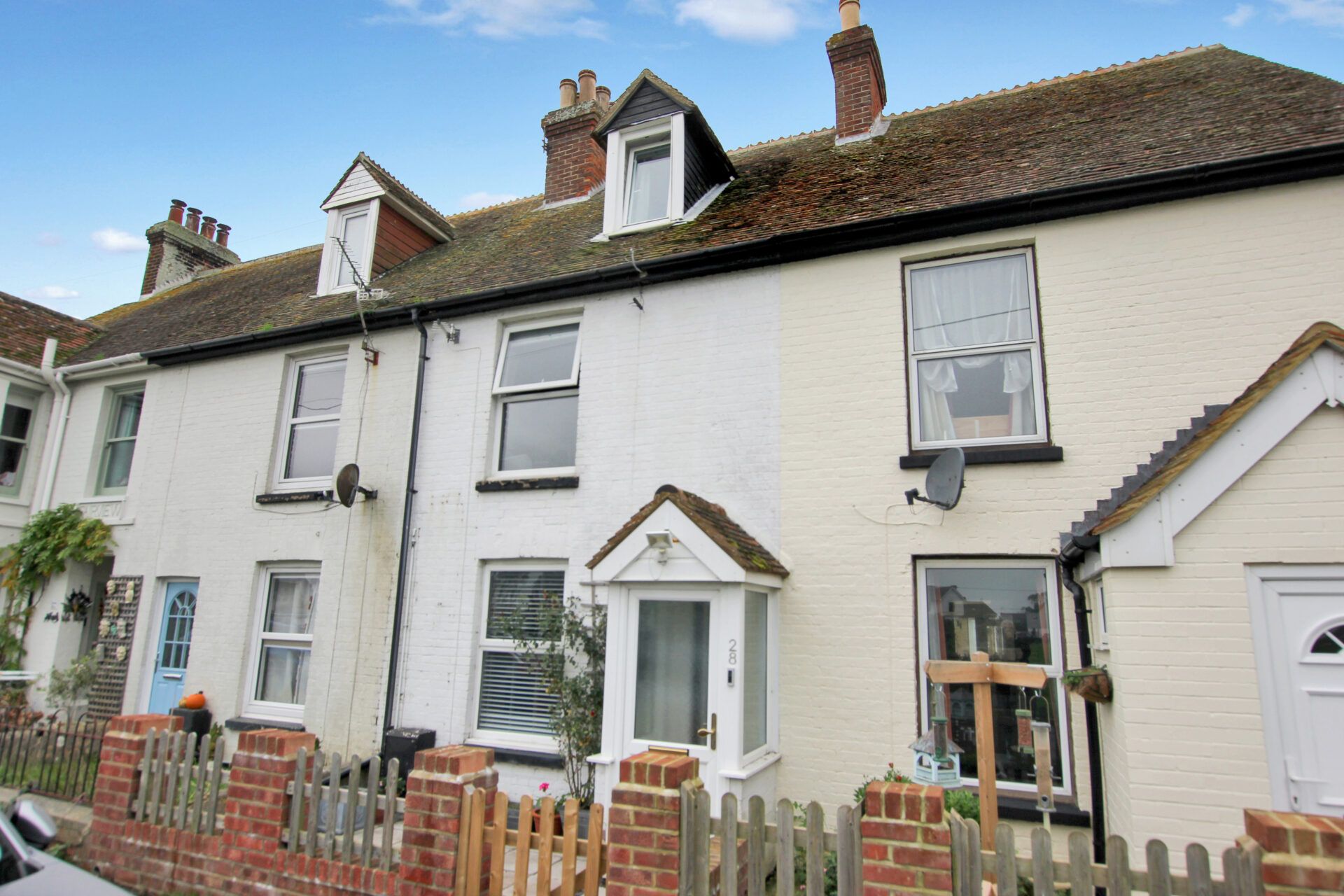
Skinner Road, Lydd, Romney Marsh, Romney Marsh, TN29 9HP
£220,000Freehold
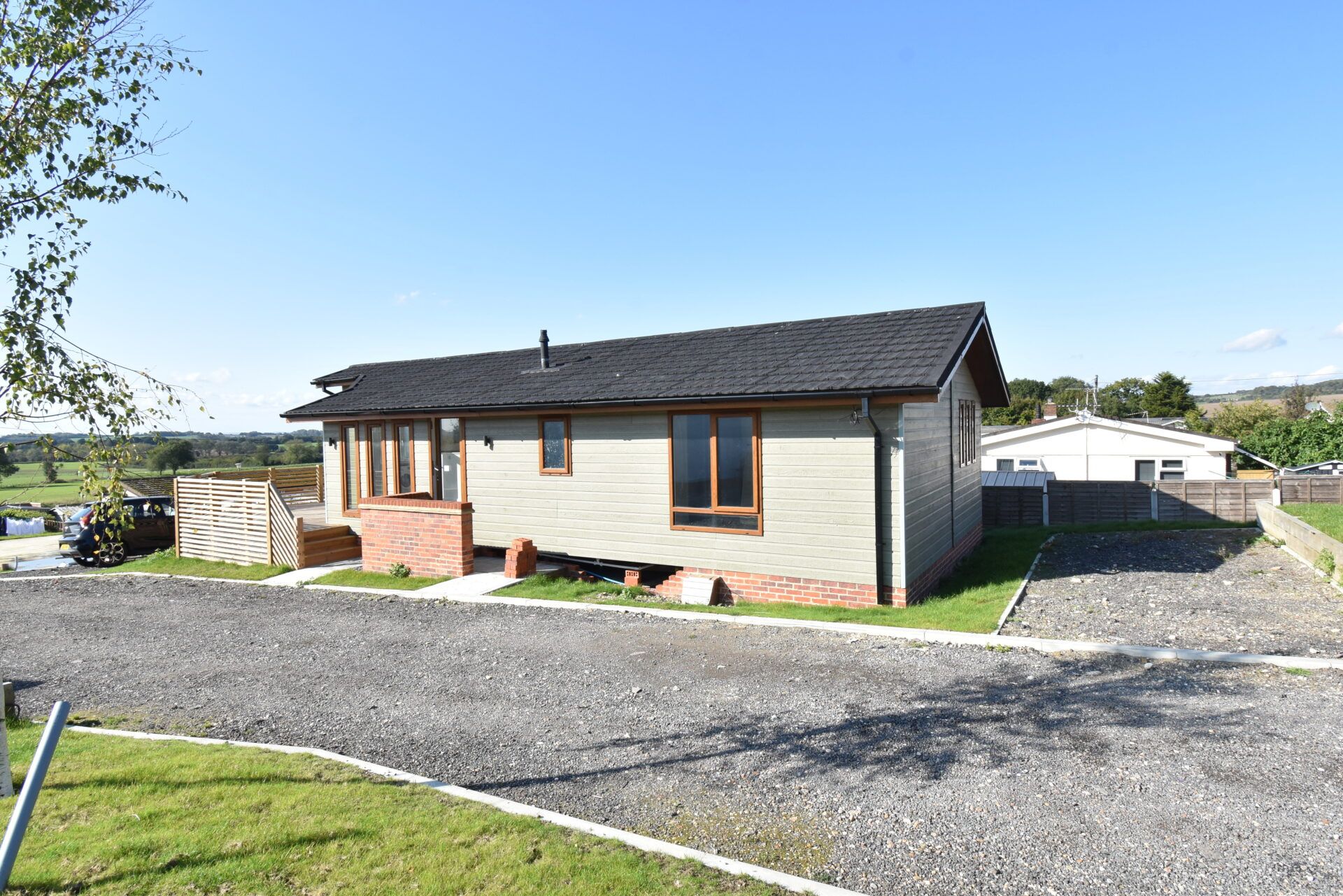
Yew Tree Park Home, Ashford, TN27 0DD
Offers In Region of£265,000Leasehold

Register for Property Alerts
We tailor every marketing campaign to a customer’s requirements and we have access to quality marketing tools such as professional photography, video walk-throughs, drone video footage, distinctive floorplans which brings a property to life, right off of the screen.


