Essetford Road, Ashford, Ashford, TN23 5BT
£330,000
Key Information
Key Features
Description
A charming three-bedroom semi-detached house beckons at £330,000 in the sought-after South Ashford location, a picturesque setting teeming with the promise of a peaceful suburban lifestyle. Upon stepping into this delightful abode, you're greeted by a meticulously extended interior that boasts the perfect blend of functionality and style. The property has been thoughtfully refurbished throughout, ensuring a seamless transition from room to room. The heart of the home shines with an open-plan layout that seamlessly integrates the living and dining spaces, creating an inviting atmosphere for family gatherings and every-day living. The ground floor also hosts a convenient shower room, adding a touch of practicality to the home's elegant design. Upstairs, three generously proportioned bedrooms await, each offering a retreat-like ambience to relax and unwind.
Outdoors, the property truly shines with its fantastic outside space, a haven for outdoor enthusiasts and those who enjoy al fresco living. The block paved driveway caters to modern living with off-road parking for two cars, presenting a practical touch to your daily convenience. The east-facing rear garden is a slice of tranquillity, offering a peaceful sanctuary to soak up some sunshine or enjoy a morning coffee. The garden has been meticulously maintained and is mainly laid to lawn, adorned with flower borders that add a splash of colour and character to the outdoor space. A large patio area provides the perfect setting for outdoor dining or entertaining guests, creating an extension of the living space into the fresh air. Additionally, a block built shed offers ample storage space for garden tools or outdoor equipment, ensuring a clutter-free environment. With easy access to the front through a gate, the outside space of this property harmoniously complements the interior, creating a seamless transition between indoor and outdoor living.
In summary, this exceptional property is a rare gem in the market, offering a blend of modern comforts, practicality, and tranquillity in a highly desirable location. With its extended layout, refurbished interiors, off-road parking, and a meticulously landscaped garden, this property presents itself as an ideal family home with immense potential for creating lasting memories and enjoying a quality lifestyle. Don't miss out on the opportunity to make this dream home yours and experience the best of South Ashford living.
Entrance hall
Composite entrance door. Laminate flooring. Vertical radiator. Two storage cupboards with one housing the boiler.
Lounge 12' 9" x 12' 11" (3.89m x 3.94m)
Laminate flooring. Vertical radiator. Feature fireplace.
Kitchen/Dining area 10' 9" x 22' 1" (3.27m x 6.74m)
Dining Area - Laminate flooring. Vertical radiator. Ceiling sky light. Inset spot lamps. French doors to the rear garden.
Kitchen - Laminate flooring. Skylight to the ceiling. Window to the rear. Inset spot lamps. Worksurface with a metal sink and drainer. Electric hob, oven and overhead extractor. Integral fridge freezer and washing machine. Wall and floor storage units.
Reception Room 9' 7" x 8' 10" (2.93m x 2.70m)
Carpet laid to floor. Radiator to the wall. Window to the side.
Shower Room 9' 2" x 7' 7" (2.80m x 2.30m)
Tiled floor. Part tiled walls. Heated towel radiator. Window to the front. Large walk in shower cubicle. W.C and washbasin with an integral vanity unit.
Landing
Carpet laid to floor. Window to the side. Loft access.
Family Bathroom 5' 7" x 8' 3" (1.69m x 2.51m)
Tiles laid to floor. Part tiled walls. Two windows to the side. Heated towel radiator. Bath with an overhead shower, W.C and washbasin with a vanity unit.
Bedroom 1 10' 6" x 12' 10" (3.21m x 3.91m)
Carpet laid to floor. Window to the rear. Radiator to the wall.
Bedroom 2 10' 6" x 10' 3" (3.21m x 3.12m)
Carpet laid to floor. Window to the rear. Radiator to the wall.
Bedroom 3 8' 3" x 8' 4" (2.51m x 2.54m)
Carpet laid to floor. Window to the front. Radiator to the wall.
Arrange Viewing
Ashford Branch
Property Calculators
Mortgage
Stamp Duty
View Similar Properties
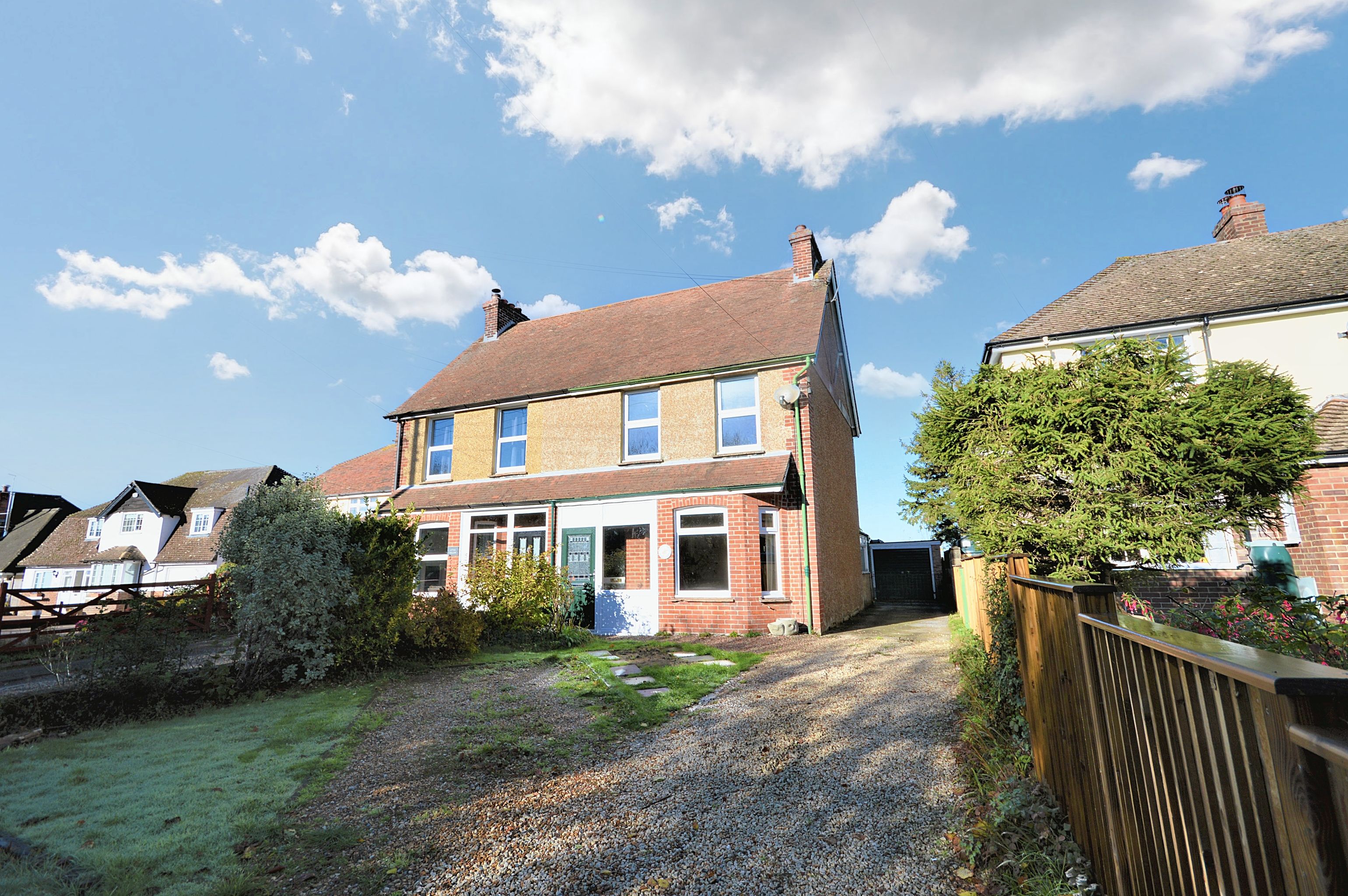
Laystone Stone Street, Lympne, Hythe, Hythe, CT21 4JN
Offers In Region of£350,000Freehold
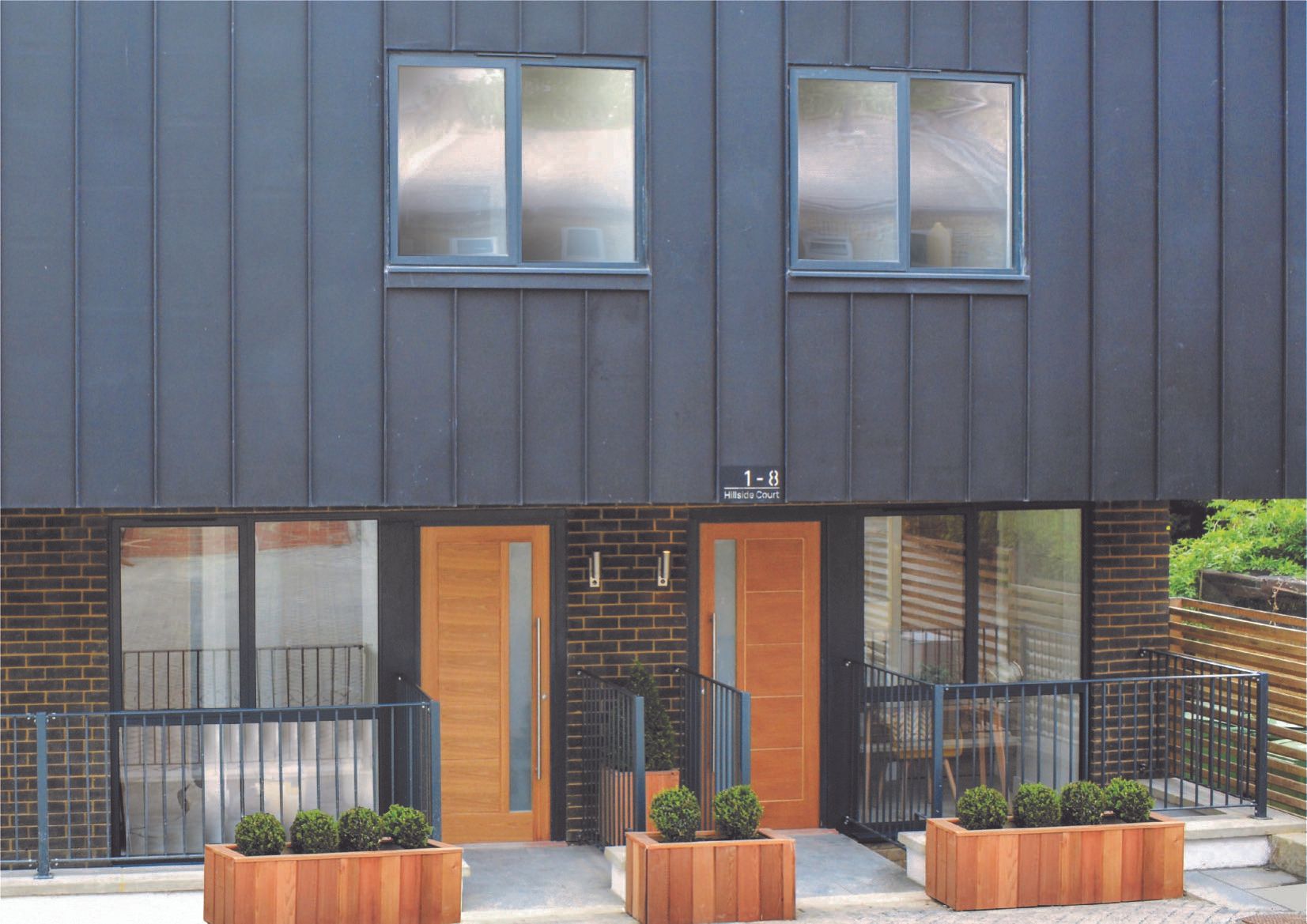
Hillside Court Church Street, Maidstone, ME15 6RB
£355,000Freehold
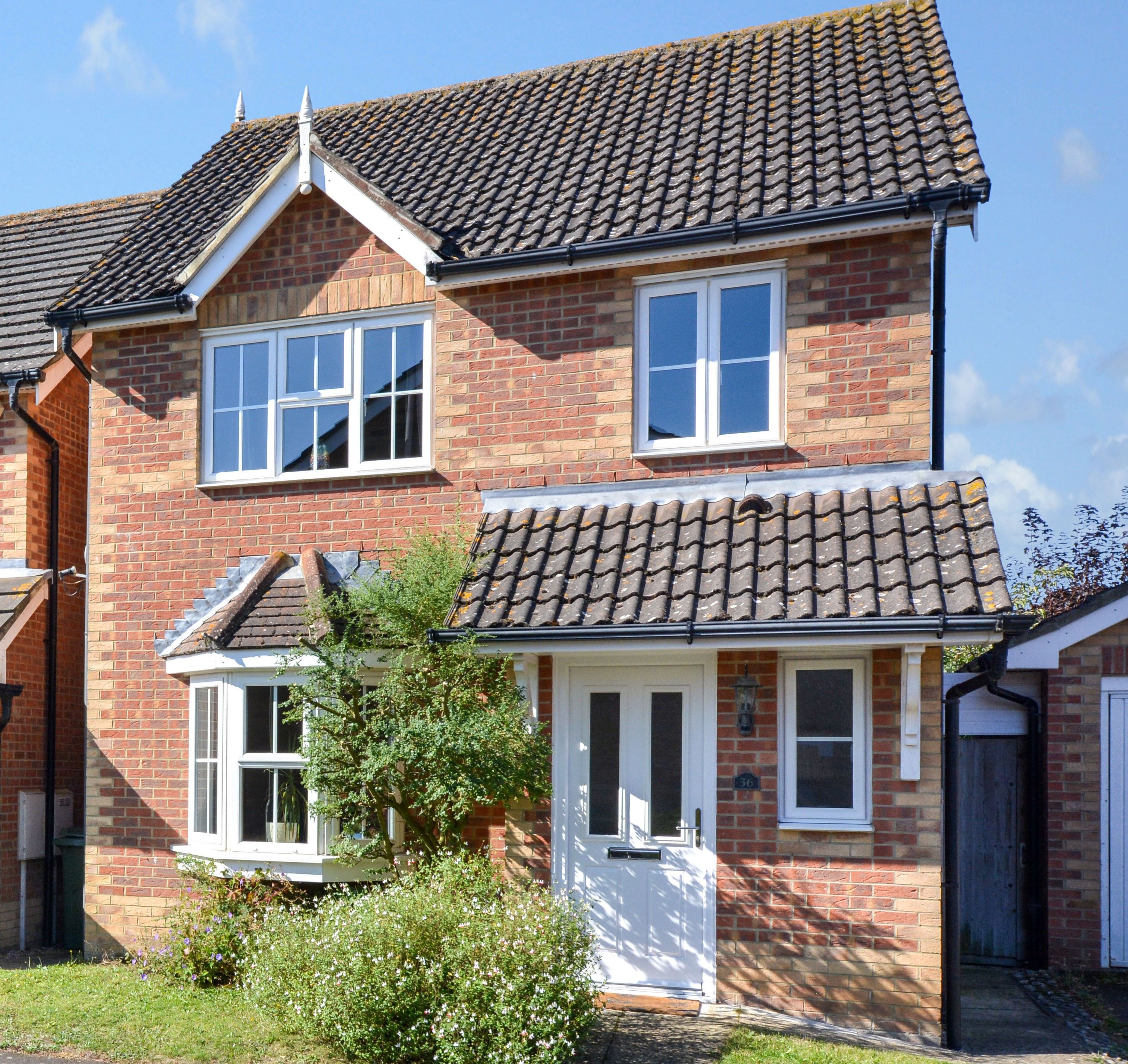
Vincent Place, Kennington, Ashford, Ashford, TN24 9QZ
£375,000Freehold
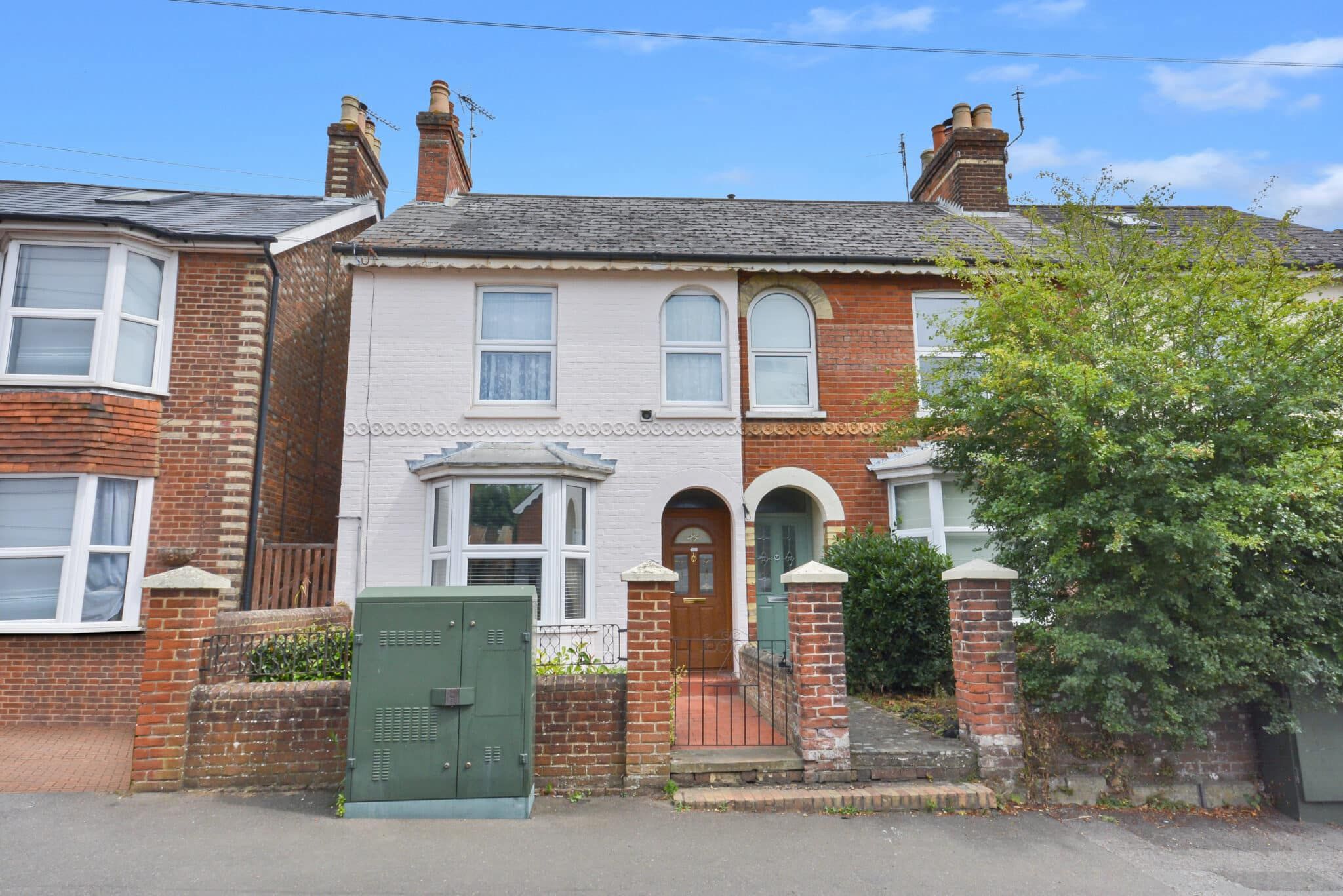
Faversham Road, Kennington, Ashford, Ashford, TN24 9AE
Offers In Excess Of£310,000Freehold
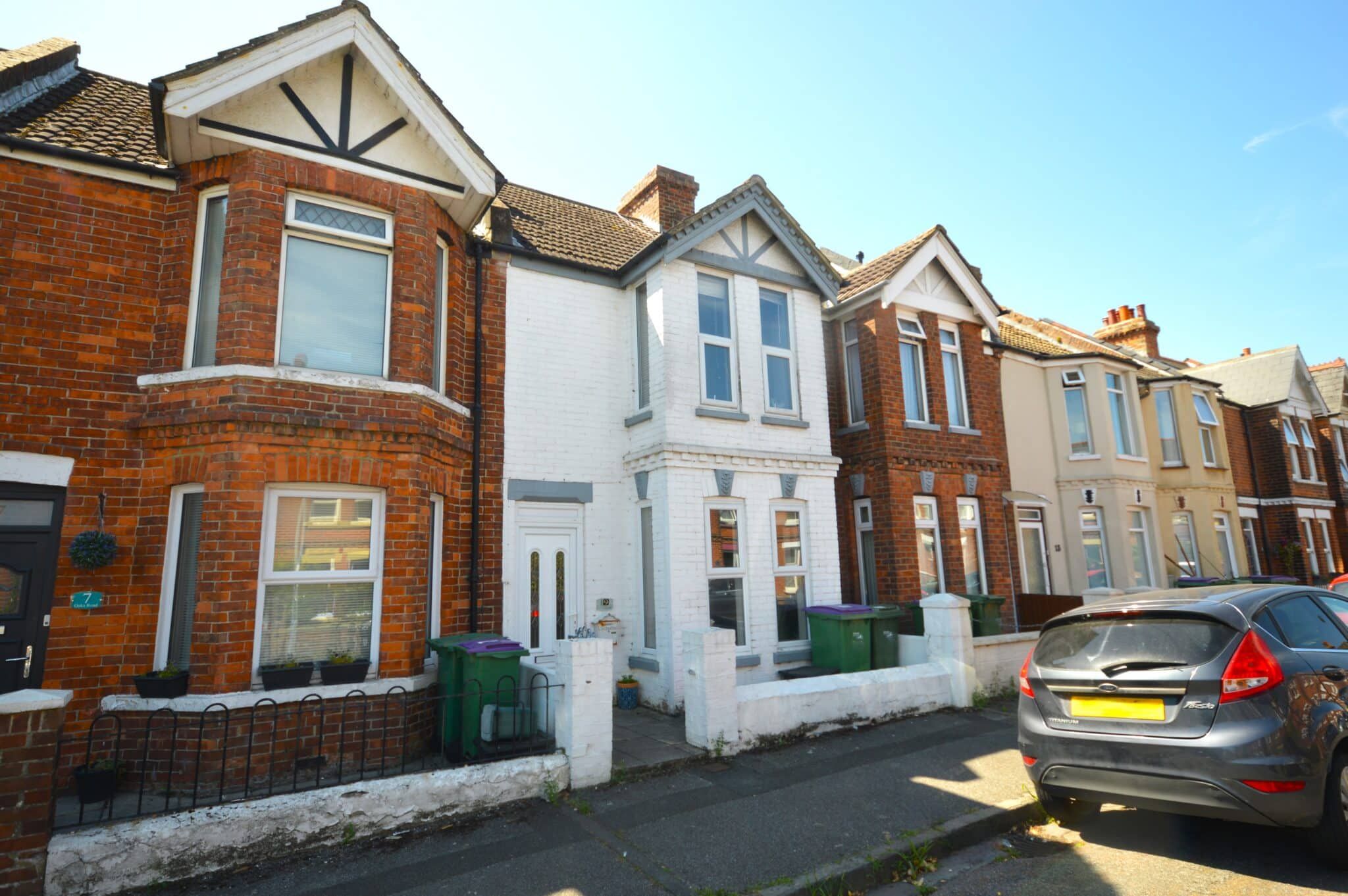
Oaks Road, Folkestone, Folkestone, CT20 3JY
Offers In Region of£300,000Freehold
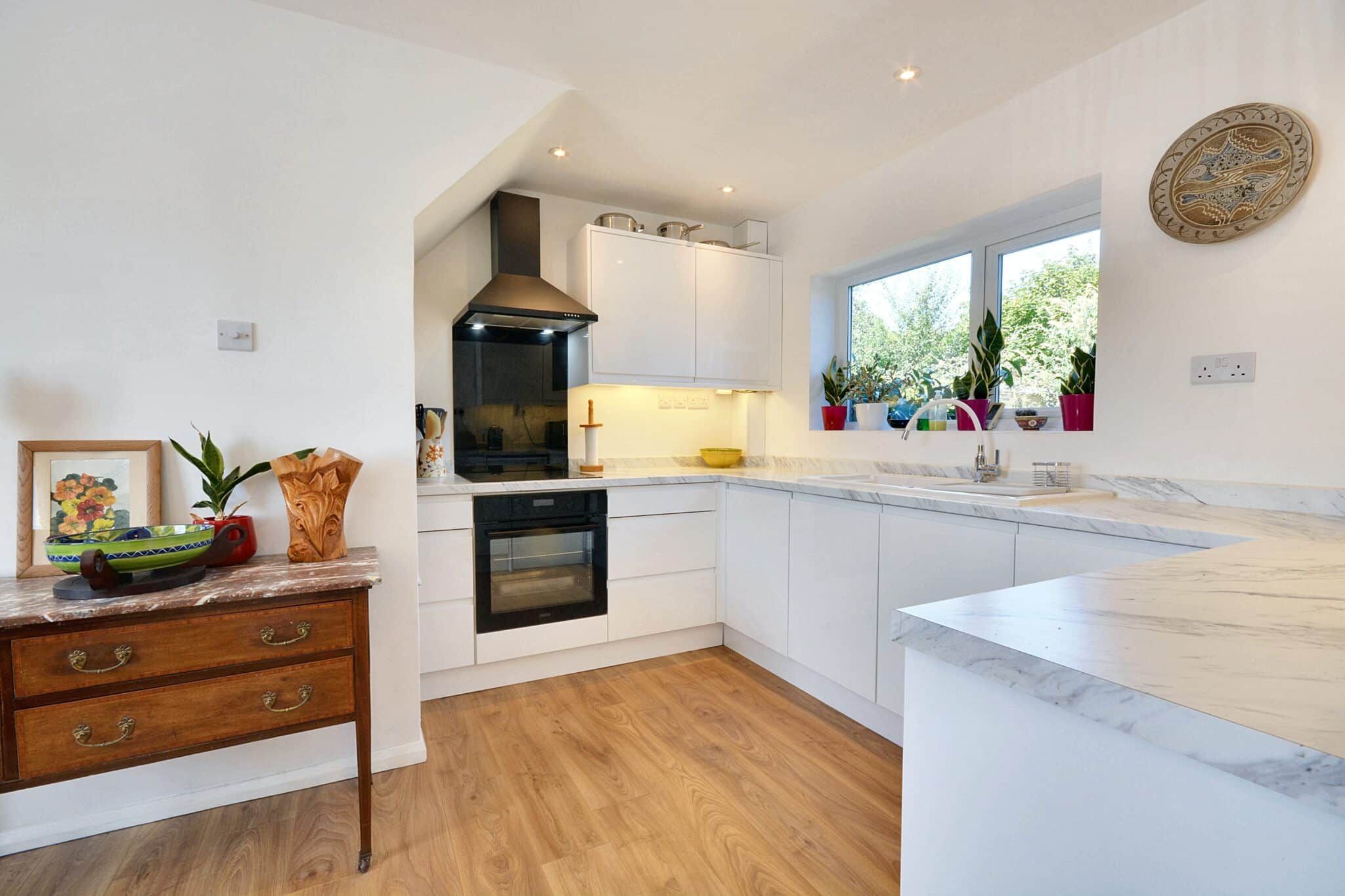
The Wish, Kenardington, Ashford, Ashford, TN26 2NB
Offers In Region of£310,000Freehold

Register for Property Alerts
We tailor every marketing campaign to a customer’s requirements and we have access to quality marketing tools such as professional photography, video walk-throughs, drone video footage, distinctive floorplans which brings a property to life, right off of the screen.

