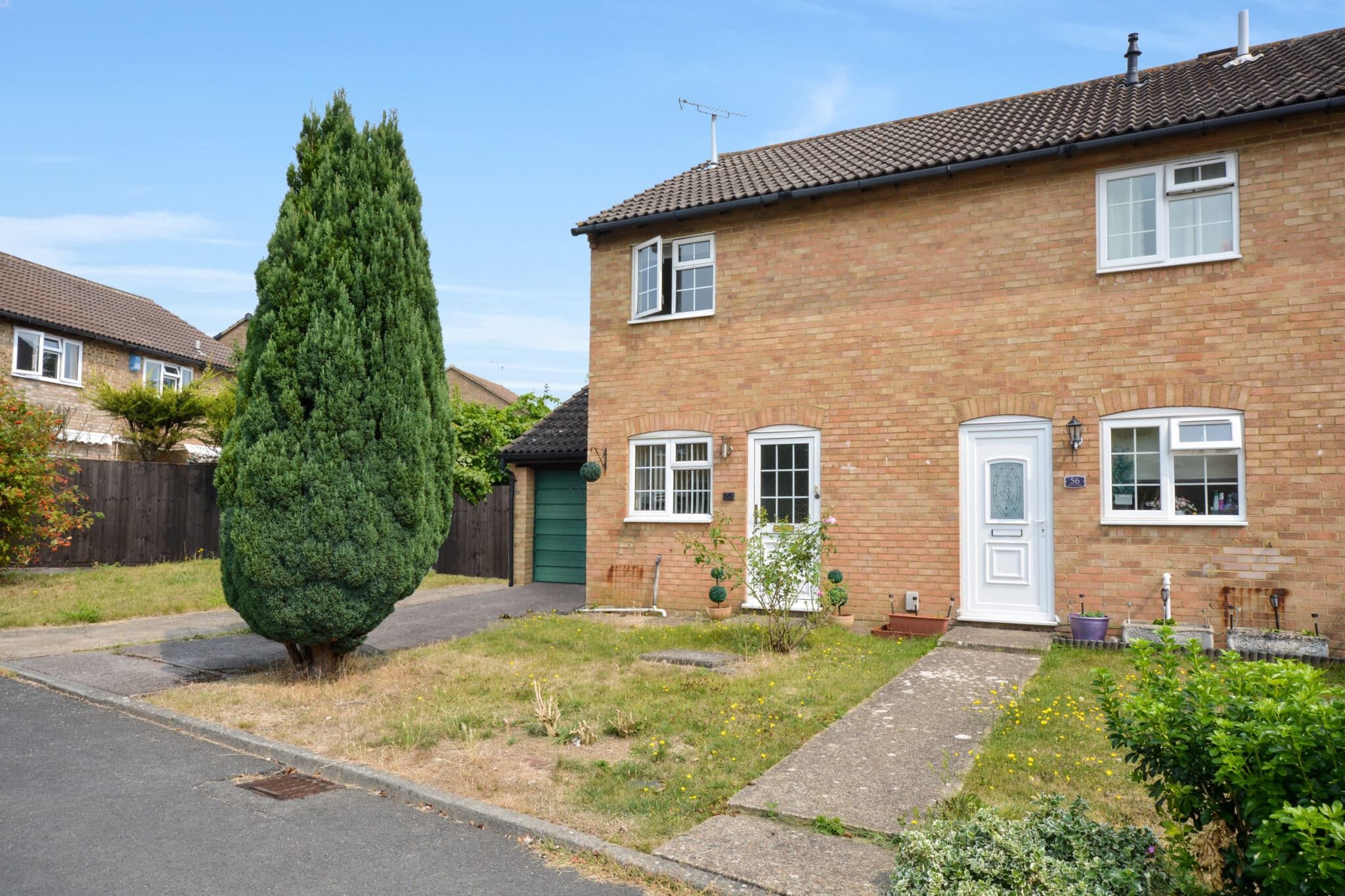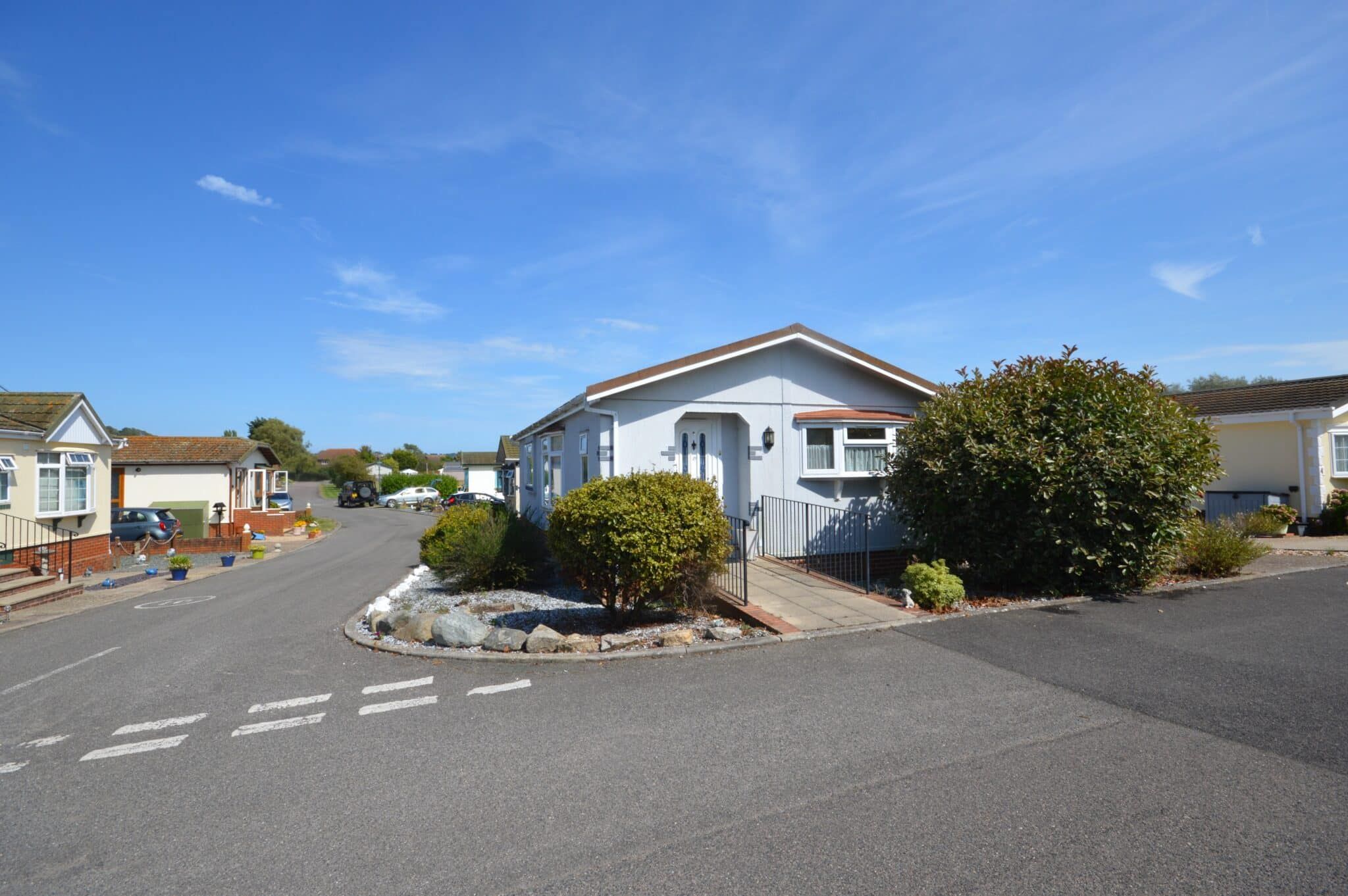Essella Road, Ashford, Ashford, TN24 8AJ
£270,000
Key Information
Key Features
Description
Nestled in the heart of the sought-after Willesborough neighbourhood, this inviting 2 bedroom semi-detached house is now available for £270,000 with no onward chain. Perfect for both first-time buyers looking to put down roots and savvy investors seeking a promising opportunity, this charming property boasts two well-proportioned reception rooms along with a versatile loft room that can easily be converted to suit your needs. The residence comes complete with a handy garage and convenient parking at the rear, ensuring both security and ease of access for residents and visitors alike. While some modernisation work may be desired, the potential to transform this property into your dream home is truly limitless, making it an exciting prospect for those with a vision for the future.
Outside, the property offers a spacious west-facing rear garden that presents a peaceful retreat from the hustle and bustle of daily life. The outdoor space features a well-maintained lawn, perfect for relaxing or entertaining guests, complemented by a concrete pathway that adds both charm and functionality to the surroundings. For those with green thumbs, the garden also boasts an array of fruit trees and lovely flower bed borders, providing the opportunity to indulge in some gardening pursuits or simply bask in the beauty of nature. Additionally, a small patio area offers a delightful spot for al fresco dining or unwinding with a favourite book, while a large wooden shed and garage provide ample storage space for all your outdoor essentials. A wooden lean-to workshop tucked away at the rear of the property offers further practicality, catering to hobbyists and DIY enthusiasts with its versatile design. With the convenience of side access to the rear garden and a garage accessed via an adjacent road, this home seamlessly blends indoor comfort with outdoor appeal, promising a lifestyle of harmony and tranquillity for its fortunate new owners.
Entrance Hallway
Upvc entrance door and window to the front. Carpet laid to floor. Radiator to the wall. Understairs cupboard.
Reception 1 9' 2" x 10' 1" (2.80m x 3.07m)
Bay window to the front. Carpet laid to floor. Radiator to the wall. Feature fireplace.
Dining Room 15' 9" x 11' 11" (4.79m x 3.63m)
Wood floor. Radiator to the wall. Window to the rear. Feature fireplace. Storage Cupboard.
Kitchen 13' 11" x 7' 9" (4.25m x 2.37m)
Vinyl flooring. Window and door to the side. Work surface with a metal sink and drainer. Gas hob, oven and overhead extractor. Integral fridge freezer and dishwasher. Wall and floor storage units.
Utility Area 9' 6" x 7' 3" (2.90m x 2.21m)
Upvc door and window to the side. Vinyl flooring. Space for a washing machine.
Cloakroom
Vinyl flooring. Window to the rear. W.C and washbasin.
Landing
Carpet laid to floor. Loft access.
Family Bathroom. 8' 9" x 7' 7" (2.67m x 2.32m)
Vinyl flooring. Window to the rear. radiator to the wall. Four piece suite comprising of a shower cubicle, roll top bath, W.C and washbasin.
Bedroom 1 9' 3" x 13' 1" (2.81m x 3.99m)
Wood floor. Window to the front.
Bedroom 2 11' 11" x 7' 10" (3.63m x 2.40m)
Laminate flooring. Window to the rear. Window to the rear. Storage cupboard.
Landing
Carpet laid to floor.
Loft Room 11' 11" x 10' 3" (3.64m x 3.13m)
Carpet laid to floor. Two velux windows. Various storage cupboards to the sides.
Arrange Viewing
Ashford Branch
Property Calculators
Mortgage
Stamp Duty
View Similar Properties
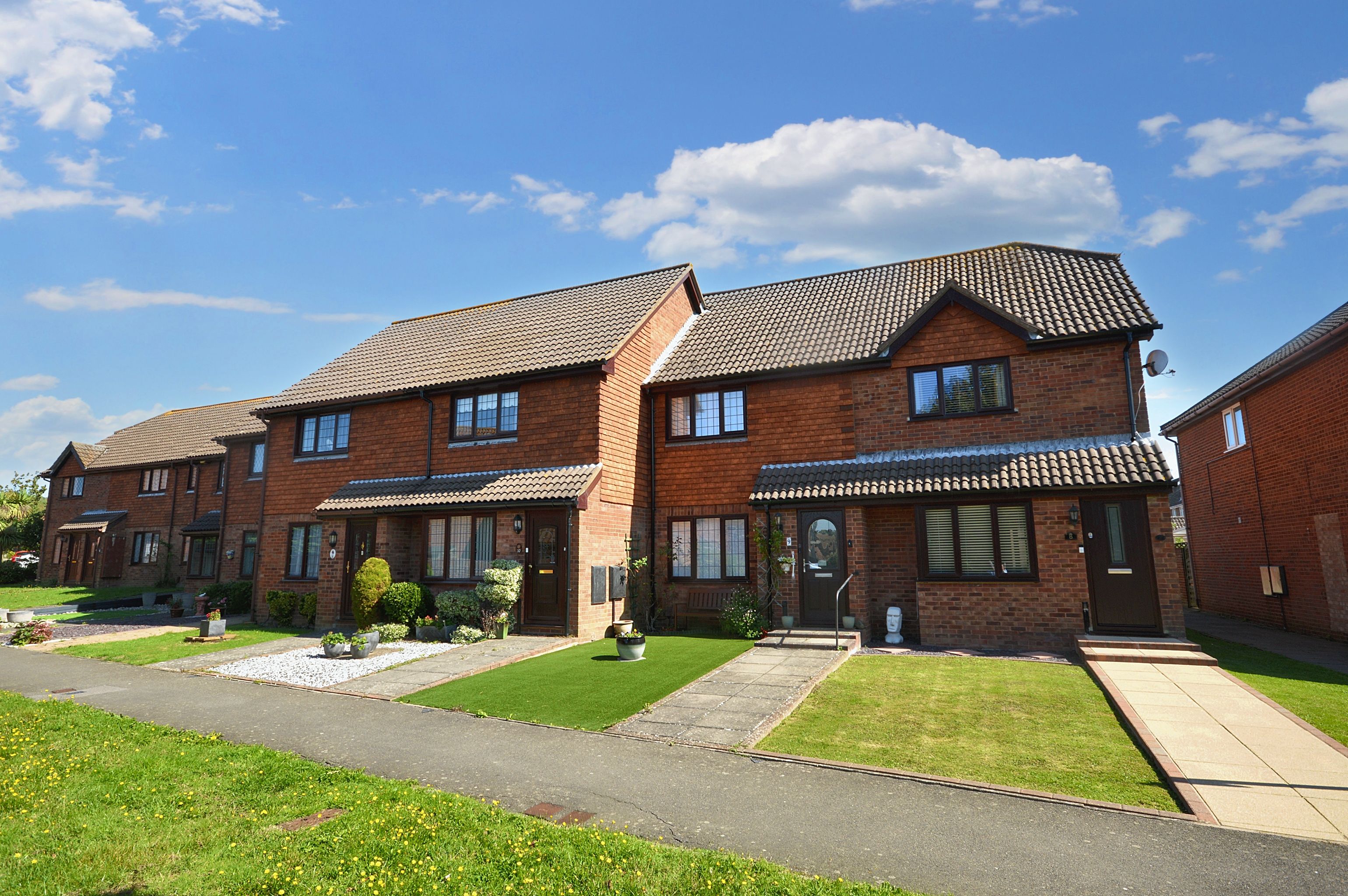
Perries Mead, Folkestone, Folkestone, CT19 5UD
Guide Price£300,000Freehold
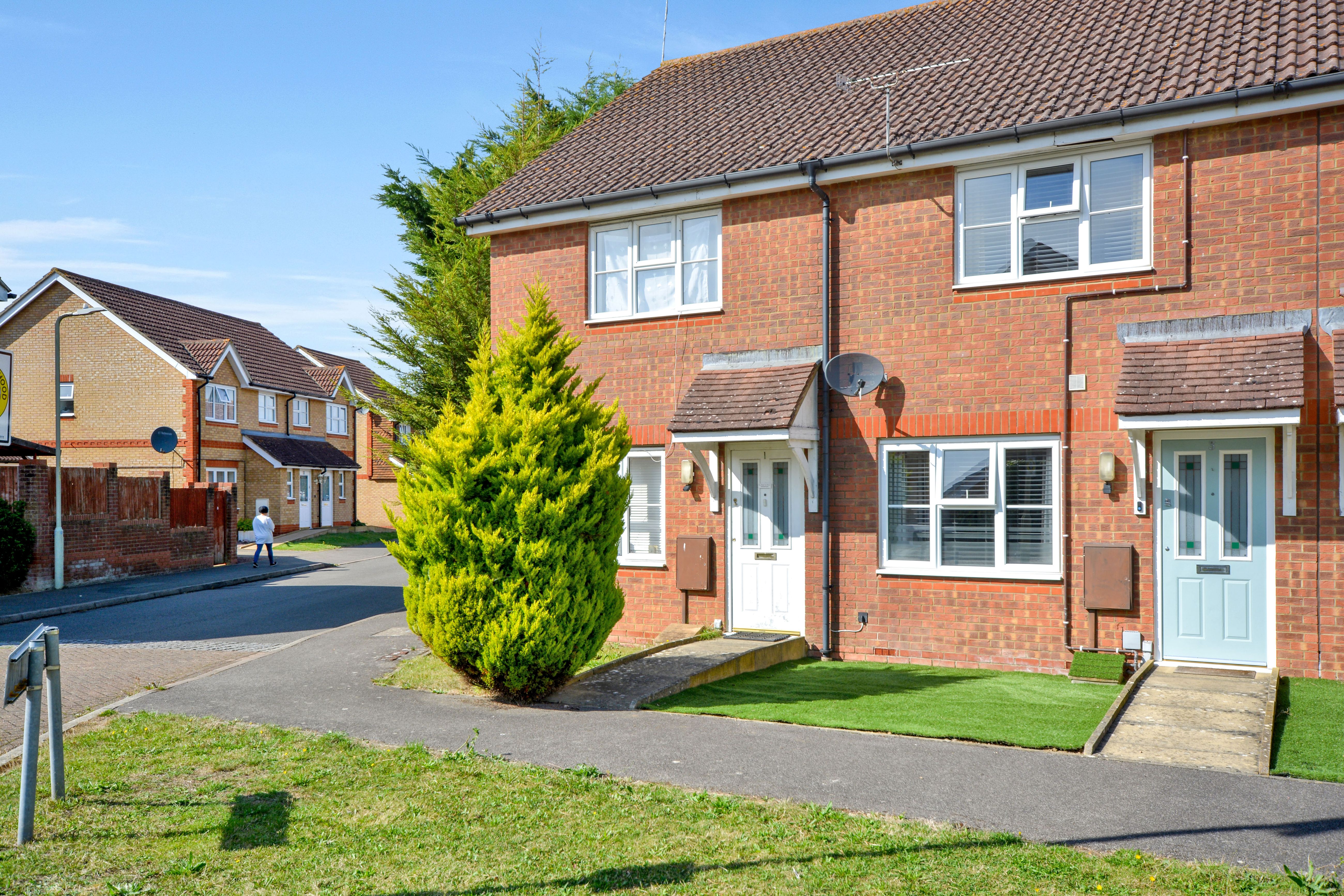
Lapwing Drive, Kingsnorth, Ashford, Ashford, TN23 3QJ
Offers In Region of£275,000Freehold
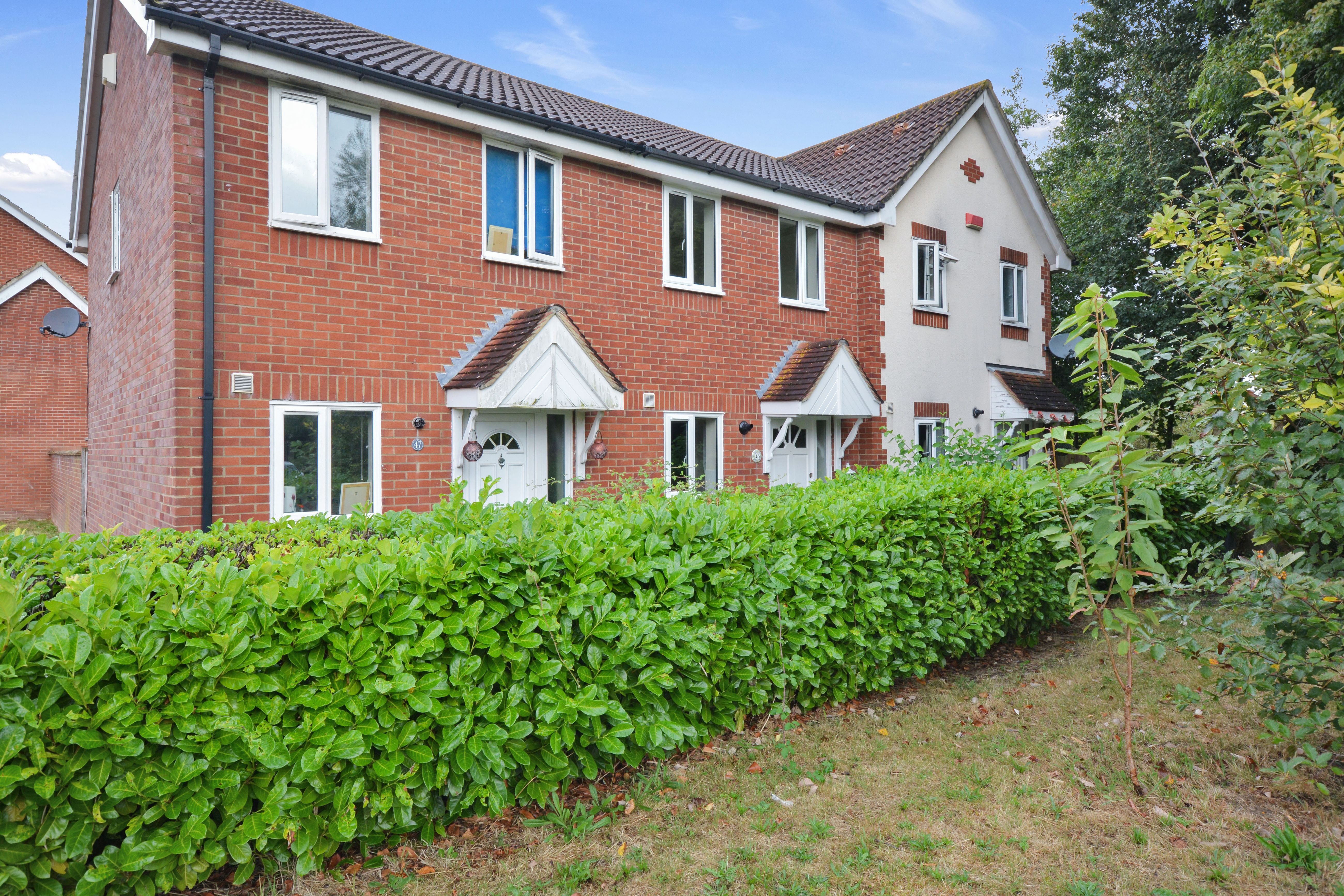
Park Wood Close, Kingsnorth, Ashford, Ashford, TN23 3NQ
£240,000Freehold
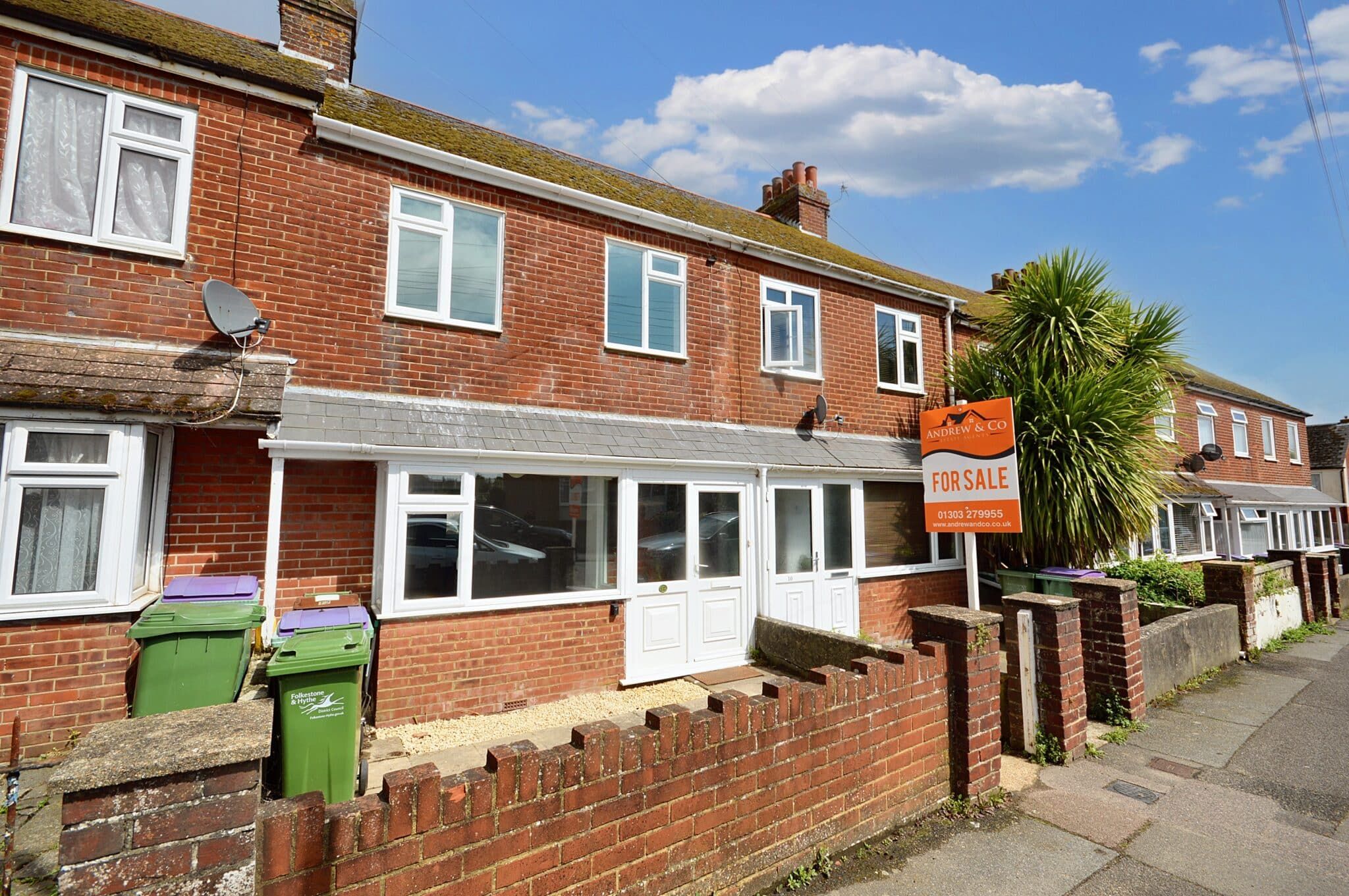
Church Road, Folkestone, Folkestone, CT20 3LH
Guide Price£260,000Freehold

Register for Property Alerts
We tailor every marketing campaign to a customer’s requirements and we have access to quality marketing tools such as professional photography, video walk-throughs, drone video footage, distinctive floorplans which brings a property to life, right off of the screen.


