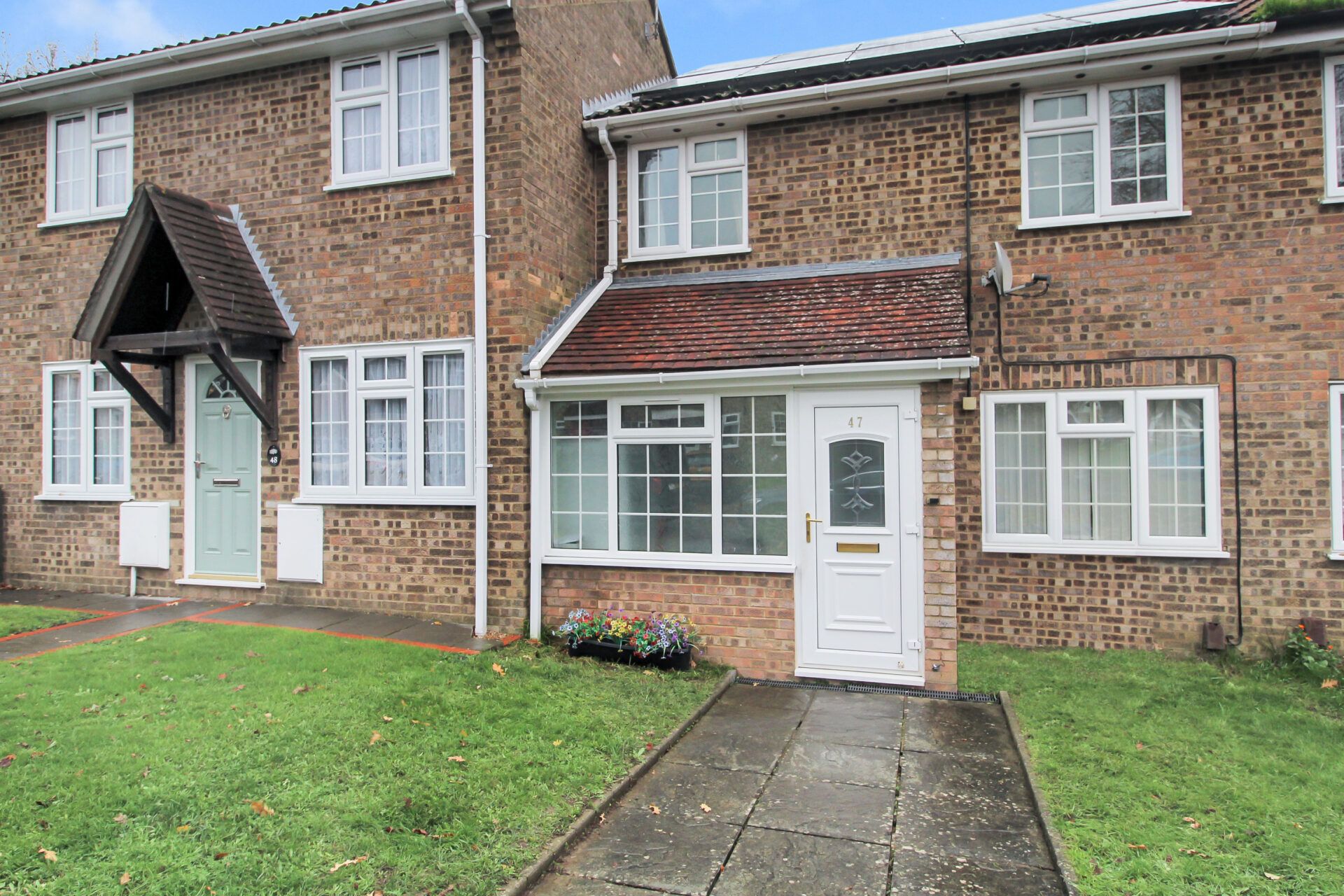Enbrook Valley, Folkestone, Folkestone, CT20 3NA
Offers In Region of £350,000
Key Information
Key Features
Description
Welcome to this inviting 3-bedroom mid-terraced gem, where comfort meets style effortlessly. Priced at offers in the region of £350,000, this modern property boasts a sleek and well-equipped kitchen that is perfect for culinary adventures. With three bedrooms, including an internal snug/room created by a clever garage conversion, there’s room for everyone to find their cosy space. The property has been finished to a high standard, ensuring a chic and contemporary living experience.
Situated in a convenient location, this mid-terrace home offers off-road parking for your convenience. The newly finished landscaped garden provides a tranquil outdoor escape where you can unwind after a long day. Plus, with an impressive EPC rating of ‘B’, you can enjoy energy efficiency without compromising on comfort.
Don’t miss out on the opportunity to make this property your own – it’s a perfect blend of comfort, style, and practicality, waiting for you to call it home.
Porch
Tiled floor
Entrance Hall 16' 3" x 5' 4" (4.95m x 1.63m)
Composite glazed front door, laminate wood flooring, radiator, feature wallpapered wall, large understairs cupboard, stairs to first floor landing. Doors to:
Reception Room 12' 7" x 8' 9" (3.84m x 2.66m)
Converted garage, carpeted floor coverings, radiator.
Downstairs WC
Laminate wood flooring, extractor fan, close coupled WC, hand basin, radiator.
First Floor Landing 14' 8" x 6' 9" (4.46m x 2.05m)
Stairs to second floor landing, carpeted floor coverings, radiator, fire alarm, doors to:
Lounge / Diner 17' 7" x 14' 8" (5.35m x 4.48m)
2 x UPVC double glazed windows to front, carpeted floor coverings, 2 x radiators, large understairs cupboard.
Kitchen 14' 6" x 9' 9" (4.41m x 2.98m)
UPVC double glazed patio door to garden, UPVC double glazed window to garden, recently fitted kitchen with matching wall and base units in high gloss cream, integrated fridge/freezer, dishwasher, washing machine & wine cooler. LVT flooring, tiled splashback, induction hob, 2 x double ovens, cupboard housing boiler, breakfast bar area.
Second Floor Landing 14' 4" x 6' 7" (4.38m x 2.01m)
Carpeted floor coverings, loft hatch, radiator, large airing cupboard with cylinder. Doors to:
Bedroom 1 15' 0" x 9' 7" (4.58m x 2.92m)
UPVC double glazed window to garden, carpeted floor coverings, radiator. Door to:
En-Suite 7' 9" x 4' 6" (2.35m x 1.38m)
Walk in shower, pedestal hand basin, close coupled WC, laminate wood flooring, heated towel rail, part tiled walls, extractor fan.
Bedroom 2 13' 10" x 7' 9" (4.21m x 2.35m)
UPVC double glazed window to front, carpeted floor coverings, radiator.
Bedroom 3 11' 4" x 6' 8" (3.46m x 2.04m)
UPVC double glazed window to front, carpeted floor coverings, radiator.
Bathroom 6' 10" x 5' 9" (2.09m x 1.74m)
Bath with mixer tap shower attachment, close coupled WC, pedestal hand basin, radiator, laminate flooring, extractor fan.
Arrange Viewing
Cheriton Branch
Property Calculators
Mortgage
Stamp Duty
View Similar Properties

Winslade Way Silver Hill Road, Willesborough, Ashford, Ashford, TN24 0SS
Offers In Region of£325,000Freehold
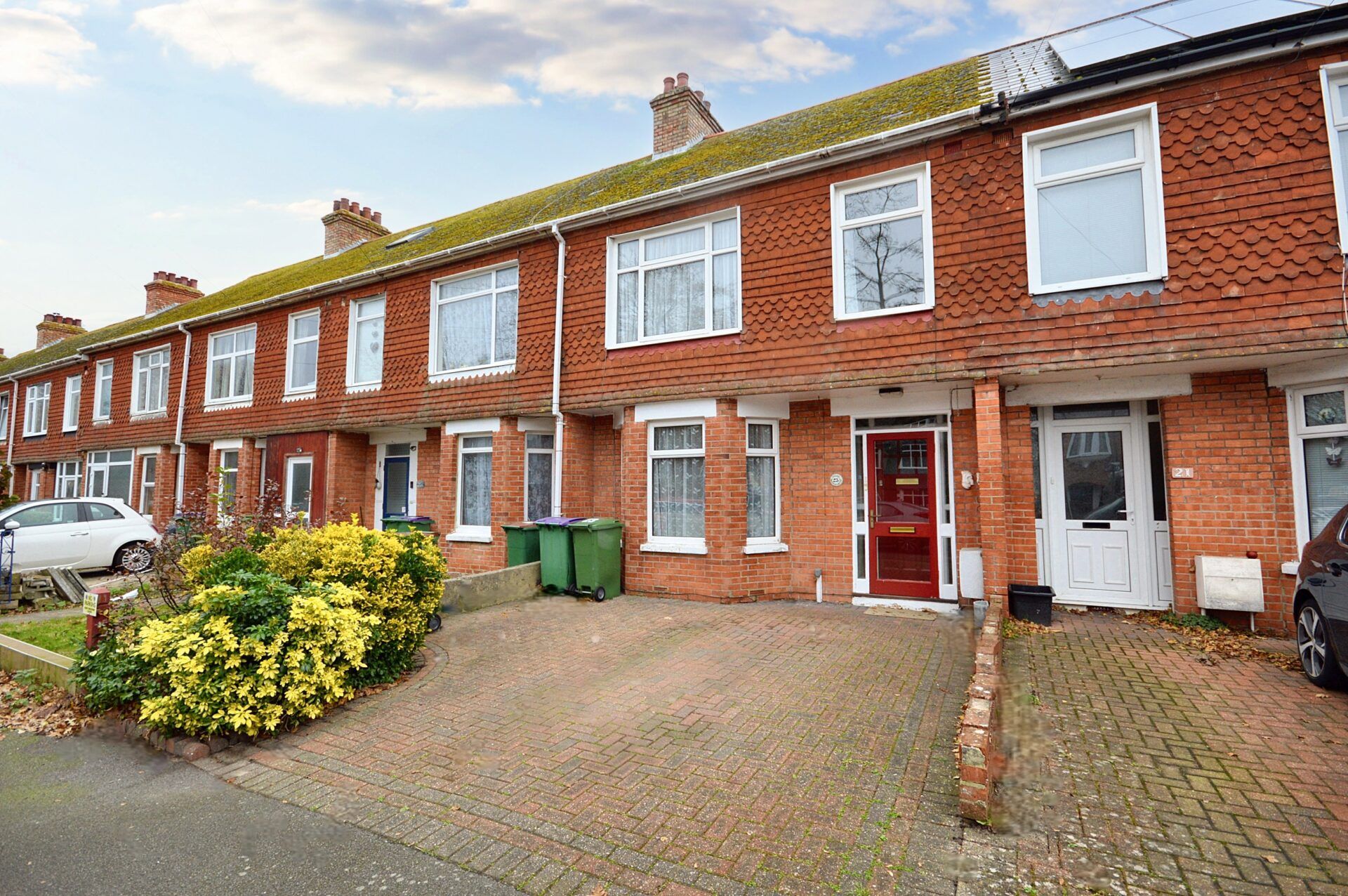
Hawkins Road, Folkestone, Folkestone, CT19 4JA
Offers In Region of£325,000Freehold
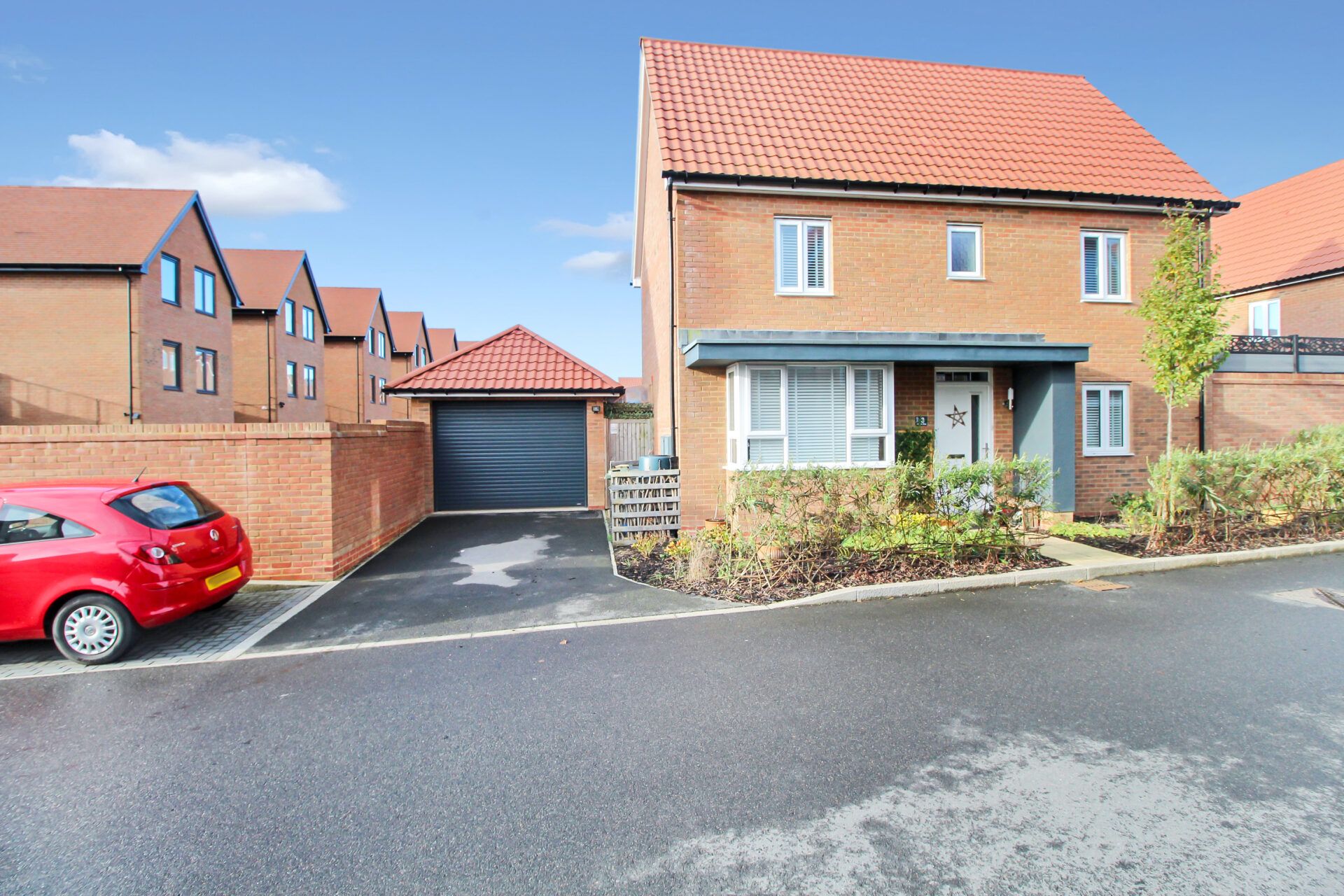
Marsh Rise, Chilmington Green, Ashford, Ashford, TN23 3UE
Offers In Excess Of£380,000Freehold
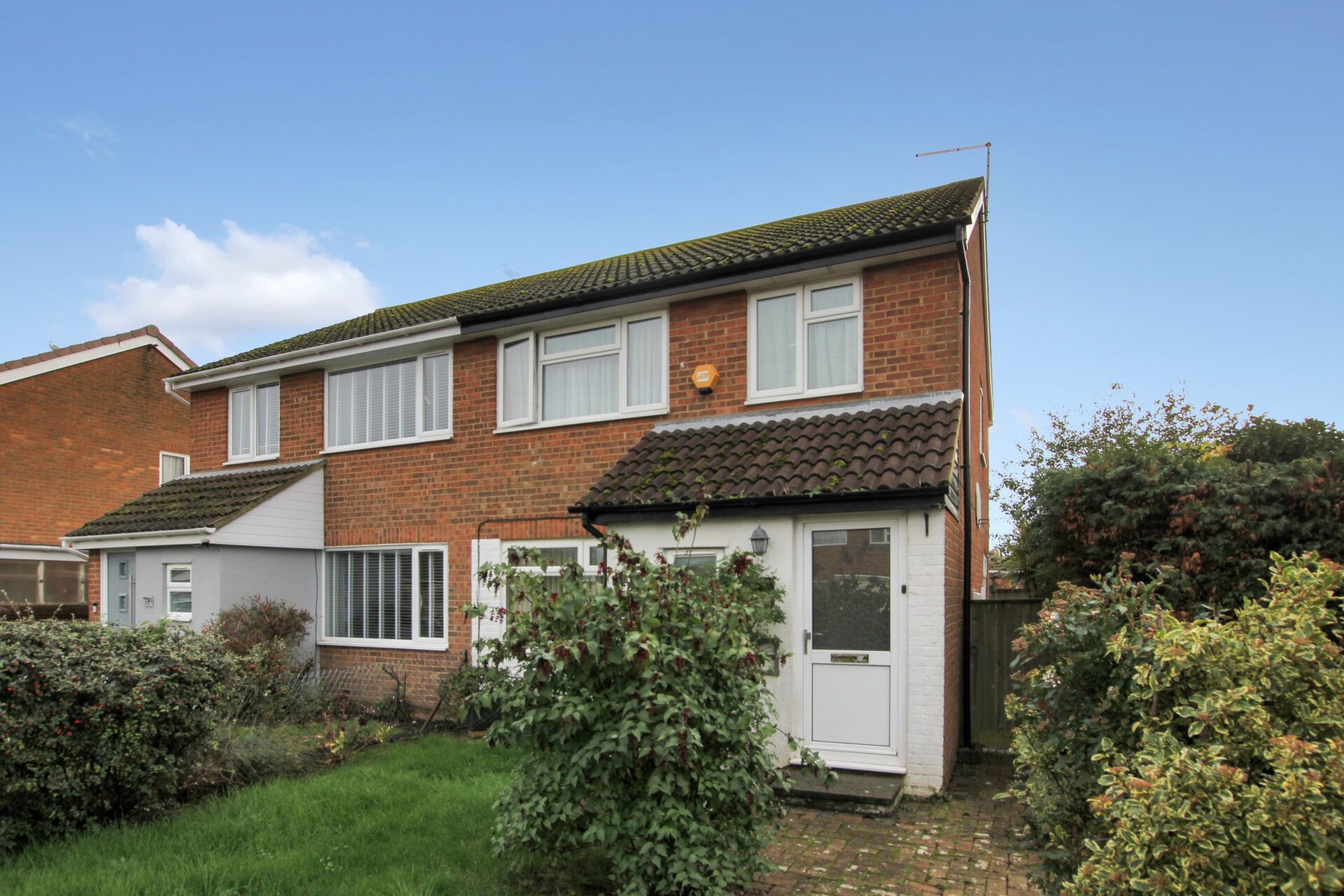
Maple Drive, St. Marys Bay, Romney Marsh, Romney Marsh, TN29 0XE
Guide Price£325,000Freehold
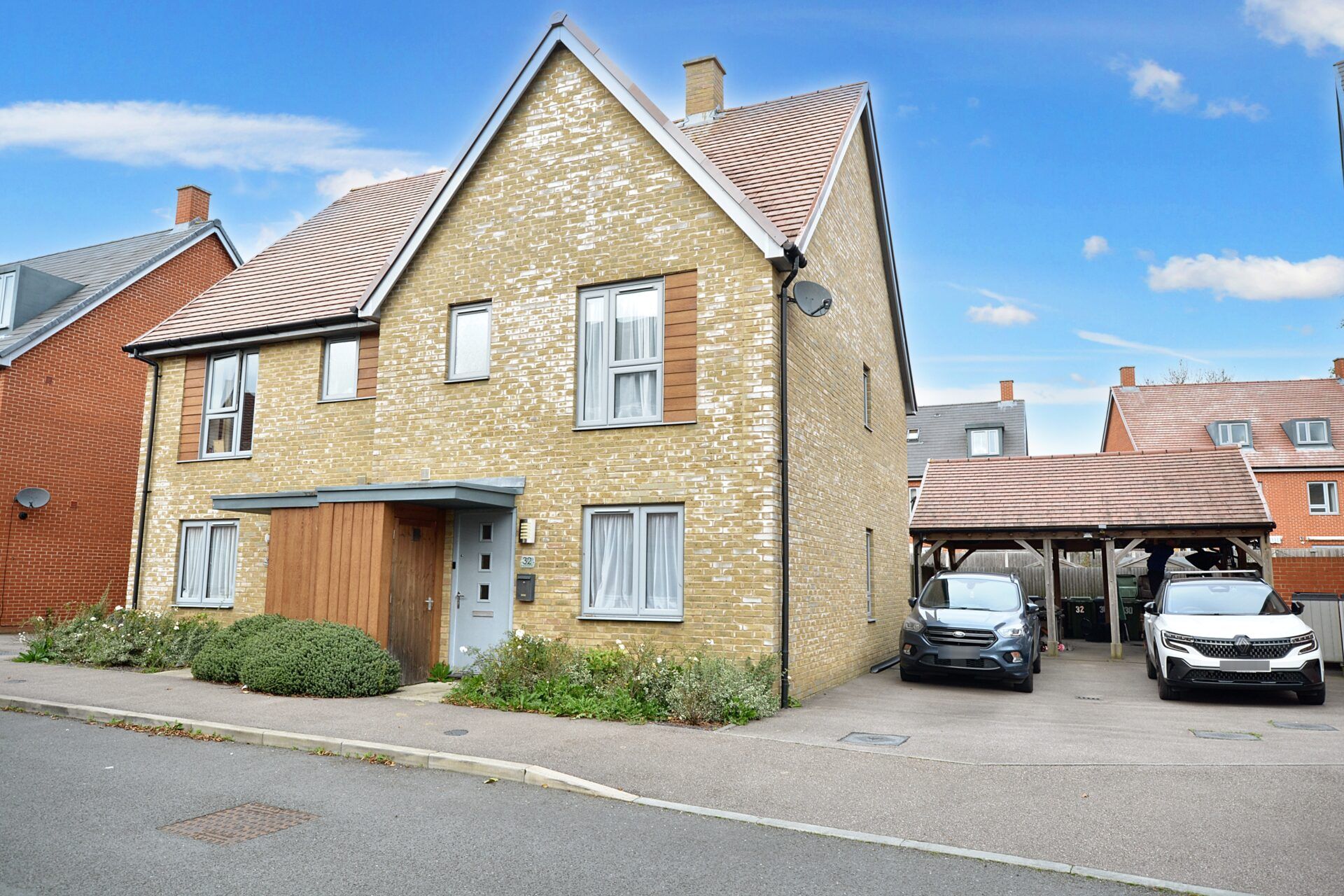
Repton Avenue, Ashford, Ashford, TN23 3SW
Offers In Region of£370,000Freehold

Register for Property Alerts
We tailor every marketing campaign to a customer’s requirements and we have access to quality marketing tools such as professional photography, video walk-throughs, drone video footage, distinctive floorplans which brings a property to life, right off of the screen.


