Elmhurst Close, Ashford, Ashford, TN25 4PT
Offers In Region of £380,000
Key Information
Key Features
Description
Located in the sought-after Orchard Heights, this well presented detached family home is now available on the market with NO ONWARD CHAIN. Boasting three spacious double bedrooms, including an en-suite to the master bedroom, and family bathroom as well as a handy cloakroom. This residence offers a perfect blend of modern living in a tranquil cul-de-sac location. The property features a bright and airy lounge, ideal for hosting guests, as well as a separate dining room for family gatherings.
The outdoor space of this property is equally inviting, featuring gated side access leading to a rear garden. The garden is predominantly laid to lawn, with a patio area ideal for al fresco dining or enjoying a morning coffee in the sunshine. A personal door connecting the garden to the garage adds convenience and accessibility, catering to storage needs or potential workspace. The tarmac driveway provides parking for one vehicle, ensuring that you and your guests will always have a designated parking spot.
Whether you are seeking a peaceful oasis to unwind after a long day or a welcoming space to host friends and family, this property offers the perfect combination of comfort and functionality. Do not miss out on the opportunity to make this delightful family home yours today.
Entrance Hall
With stairs to first floor and under stairs storage cupboard.
Cloakroom
With low level wc, wash hand basin and obscure window to front.
Lounge 14' 2" x 11' 6" (4.32m x 3.51m)
With window to front and open plan through to dining room.
Dining Room 8' 10" x 8' 9" (2.69m x 2.67m)
Window to rear and door through to Kitchen.
Kitchen 8' 11" x 8' 8" (2.72m x 2.64m)
Range of cream fronted cupboards and drawers beneath work surfaces, wall mounted units, 4 ring gas hob with low level oven and overhead extractor fan, stainless steel sink with mixer tap and drainer. Window and door to rear and additional storage cupboard.
First Floor Landing
Carpeted with stairs to second floor.
Bedroom 11' 6" x 10' 4" (3.51m x 3.15m)
Carpeted with window to front and wardrobe with mirror fronted sliding doors.
En-suite Shower Room
White suite comprising low level wc, wash hand basin with mixer tap, shower cubicle and obscured window to front.
Bedroom 11' 6" x 8' 10" (3.51m x 2.69m)
Carpeted with window to rear and wardrobe with mirrored sliding doors.
Family Bathroom
White suite comprising low level wc, wash hand basin with vanity storage under, panelled bath with mixer tap and shower attachment and obscured window to rear.
Second Floor Landing
Carpeted with large storage cupboard.
Bedroom 15' 6" x 11' 6" (4.72m x 3.51m)
Carpeted with range of built in cupboards, Velux windows to front and rear.
Arrange Viewing
Ashford Branch
Property Calculators
Mortgage
Stamp Duty
View Similar Properties

Winslade Way Silver Hill Road, Willesborough, Ashford, Ashford, TN24 0SS
Offers In Region of£325,000Freehold
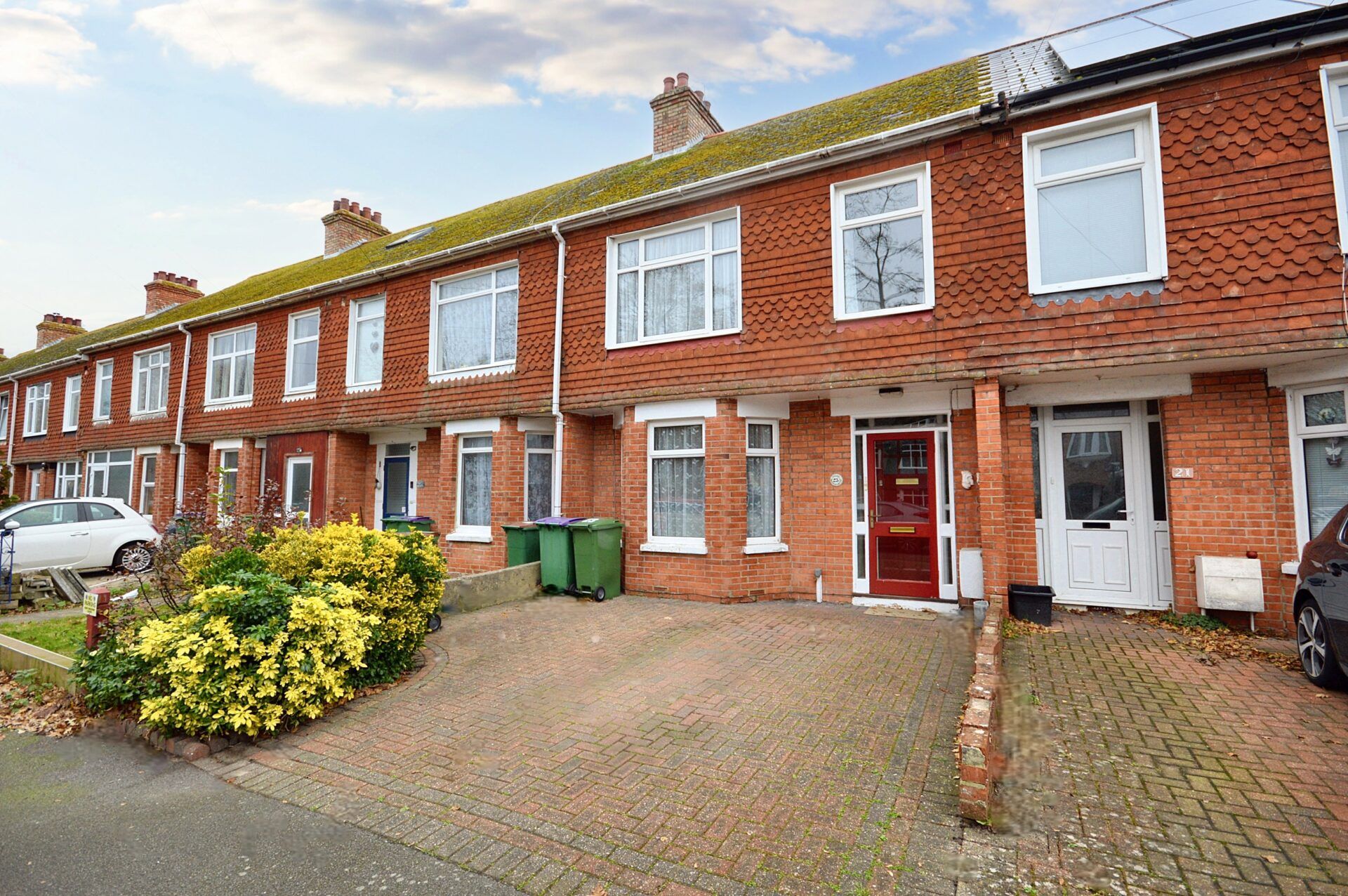
Hawkins Road, Folkestone, Folkestone, CT19 4JA
Offers In Region of£325,000Freehold
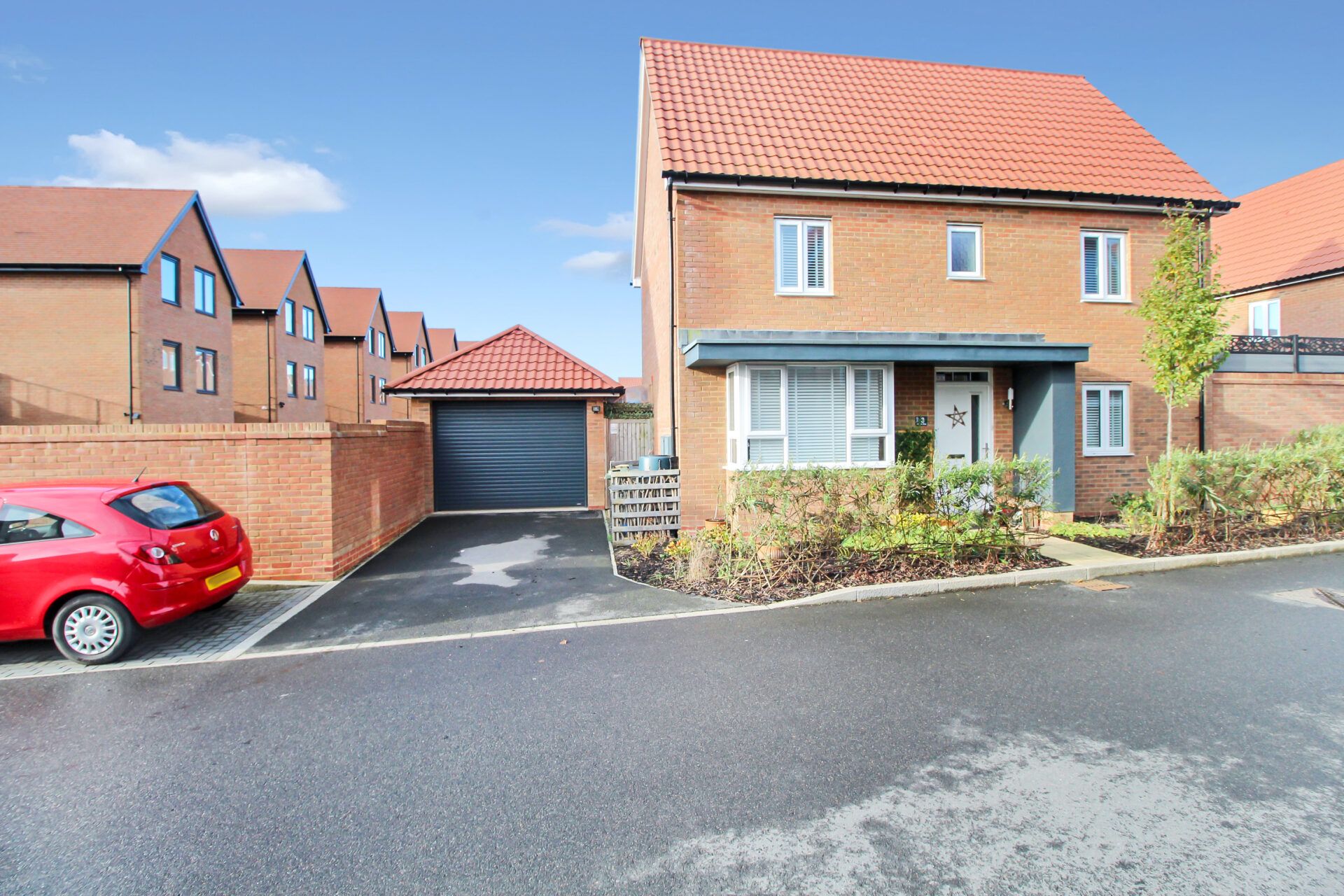
Marsh Rise, Chilmington Green, Ashford, Ashford, TN23 3UE
Offers In Excess Of£380,000Freehold
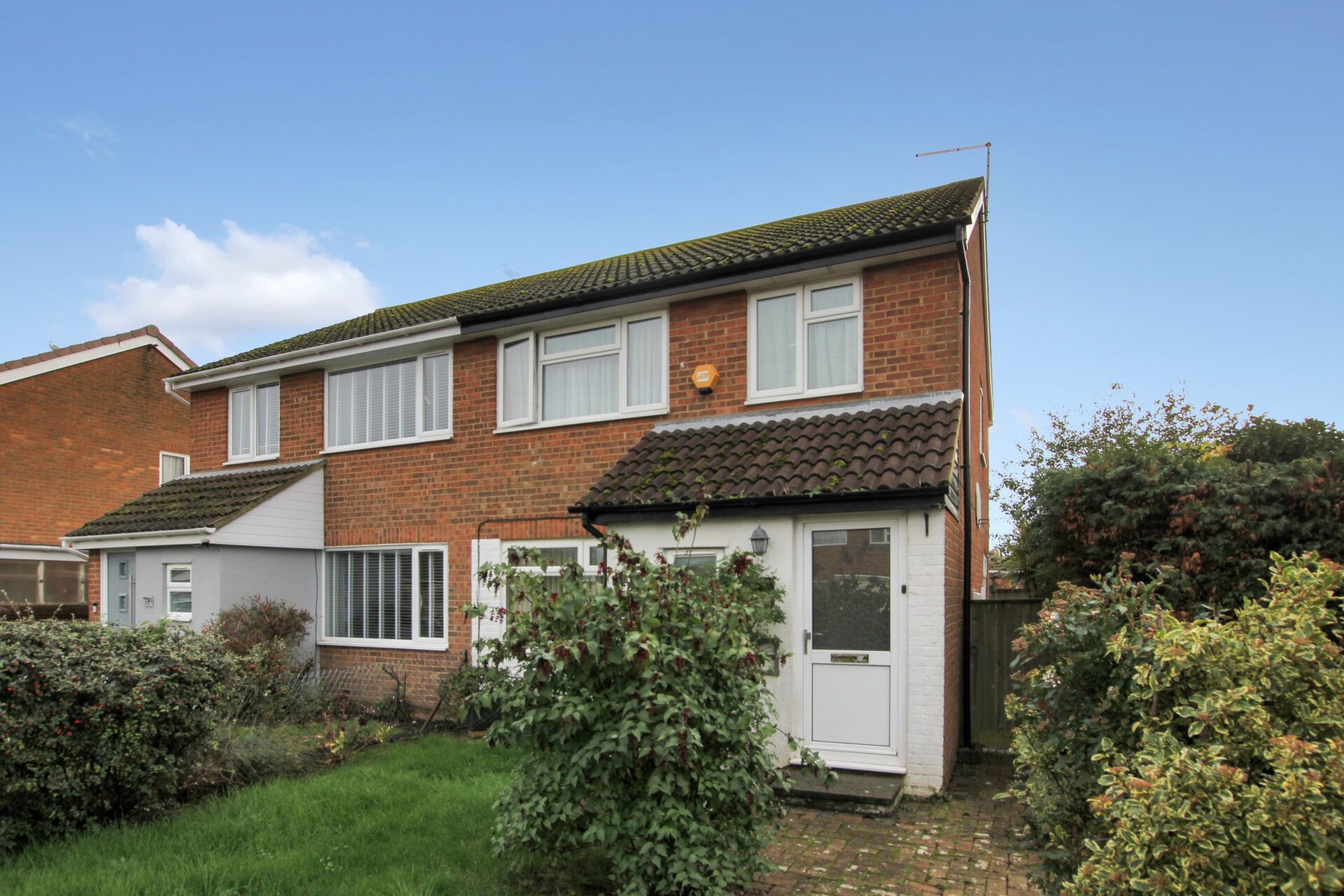
Maple Drive, St. Marys Bay, Romney Marsh, Romney Marsh, TN29 0XE
Guide Price£325,000Freehold
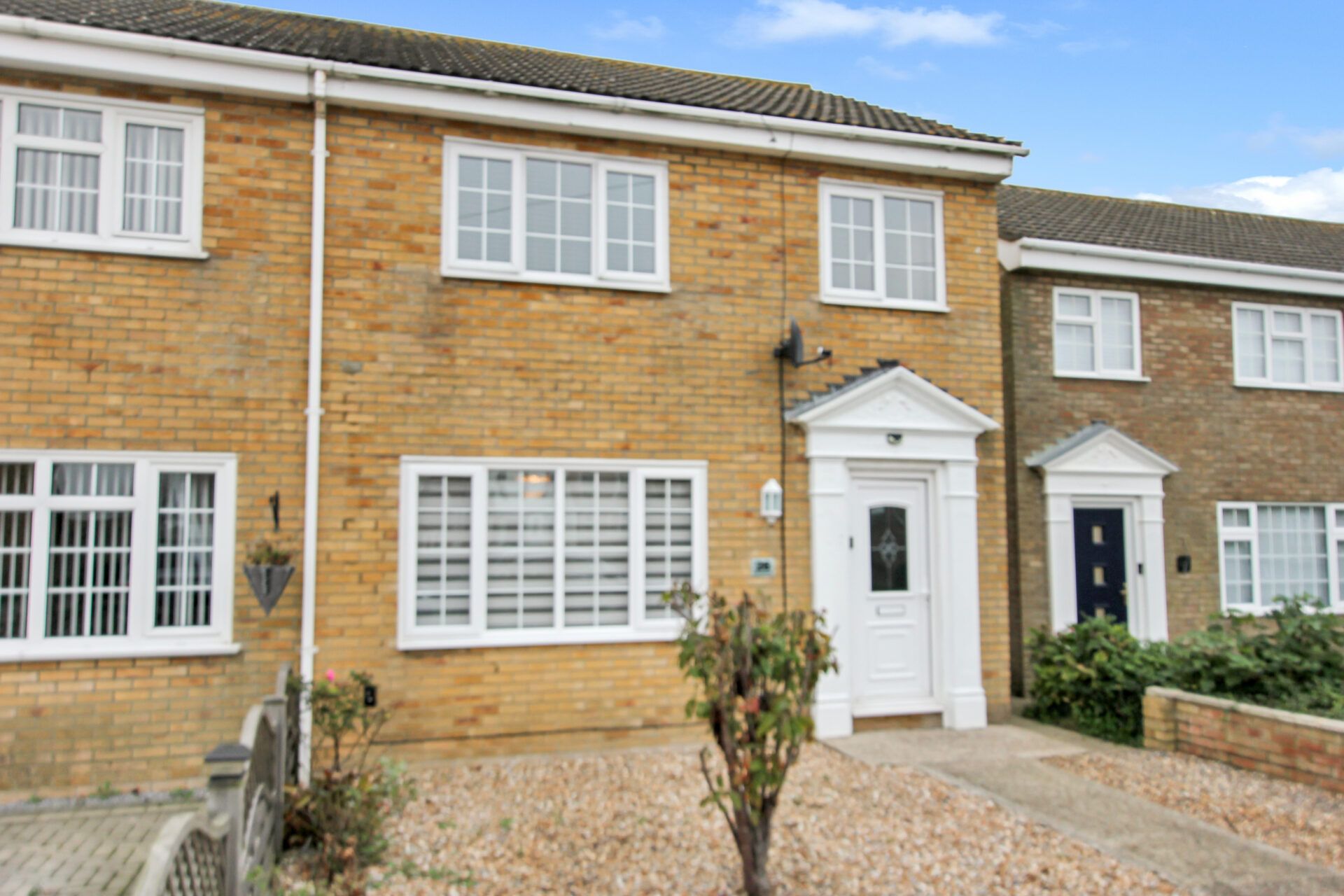
Victoria Road West, Littlestone, New Romney, New Romney, TN28 8NW
£350,000Freehold
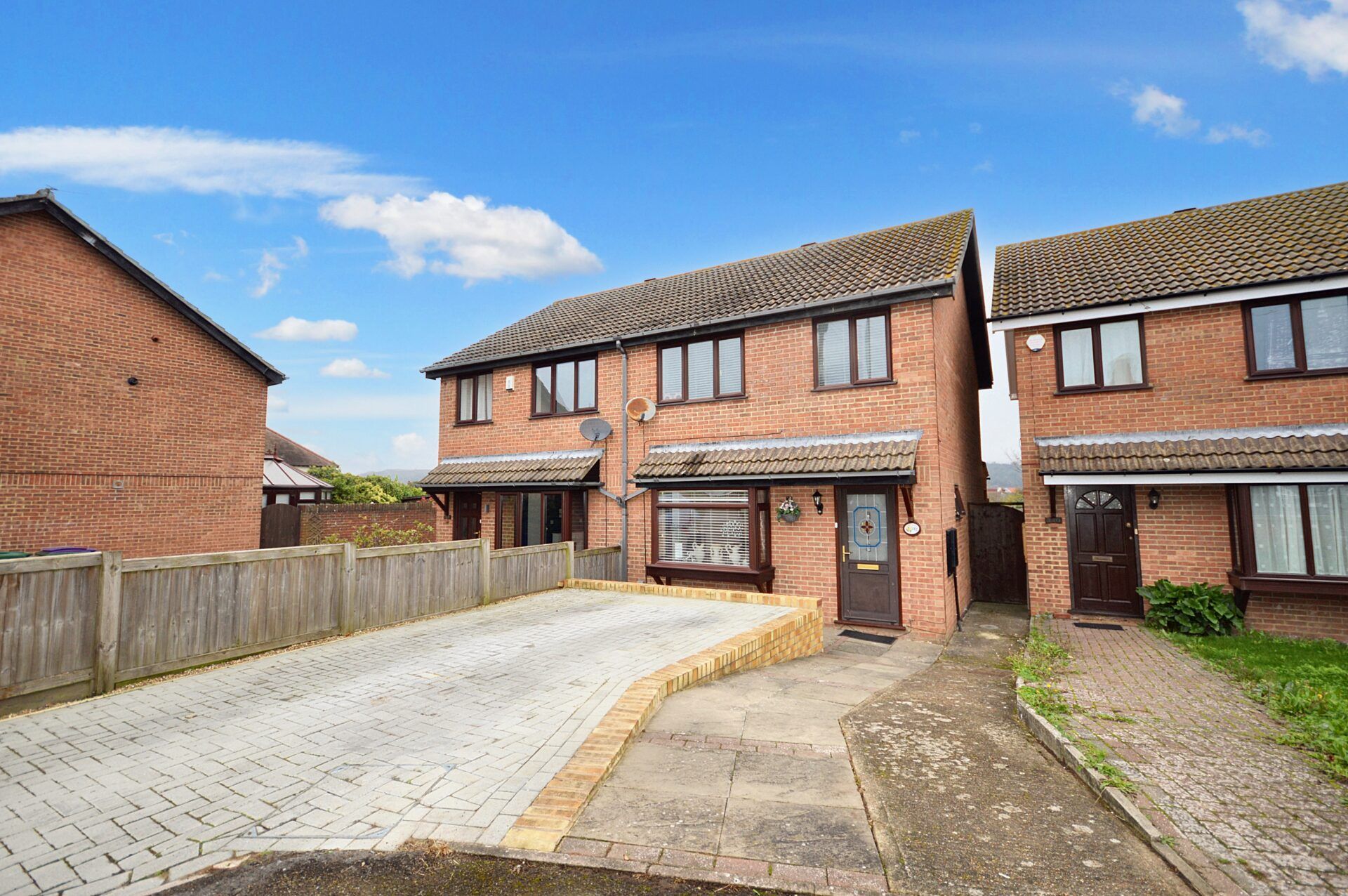
Shorncliffe Road, Folkestone, Folkestone, CT20 3PD
Guide Price£380,000Freehold

Register for Property Alerts
We tailor every marketing campaign to a customer’s requirements and we have access to quality marketing tools such as professional photography, video walk-throughs, drone video footage, distinctive floorplans which brings a property to life, right off of the screen.

