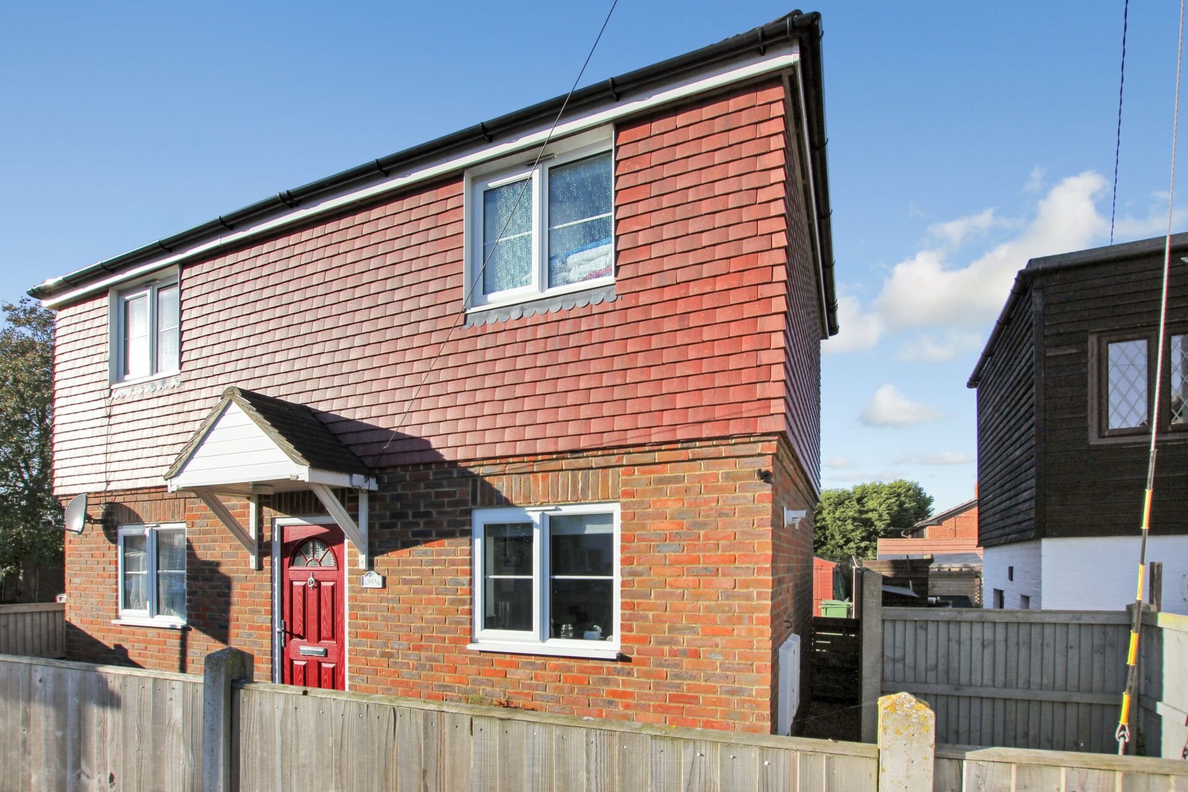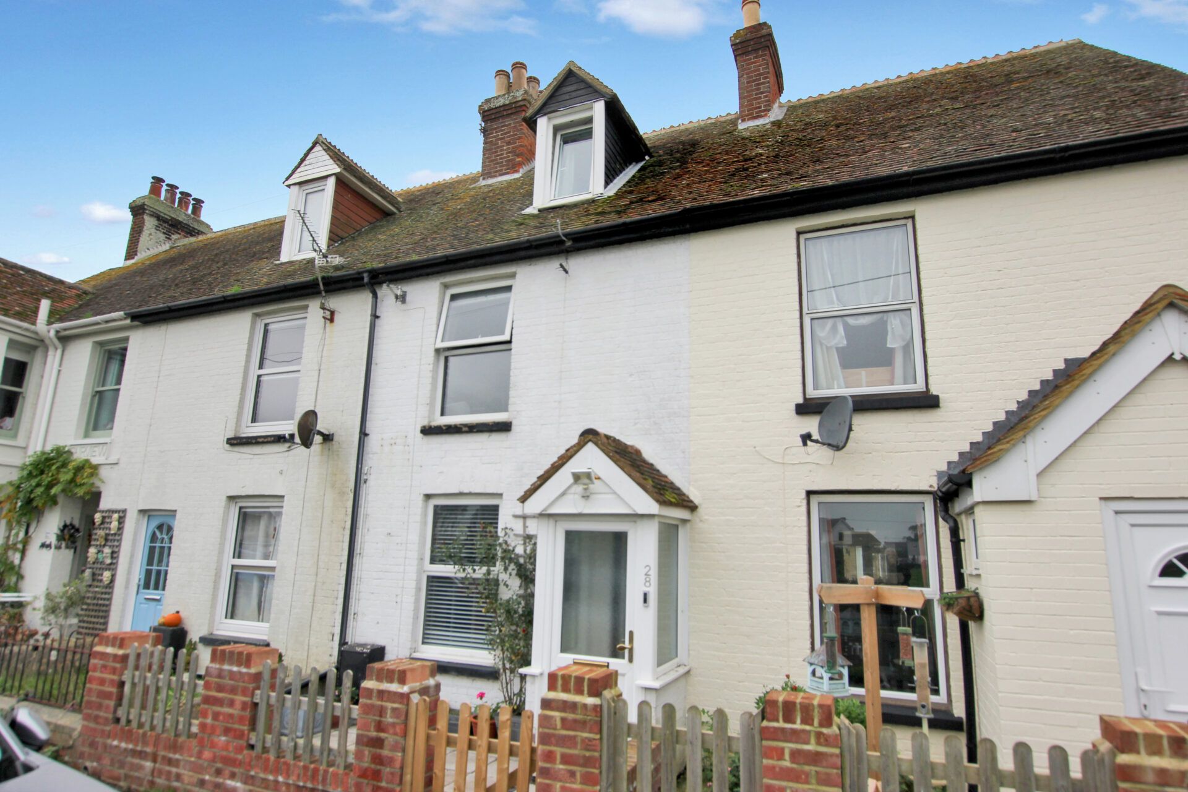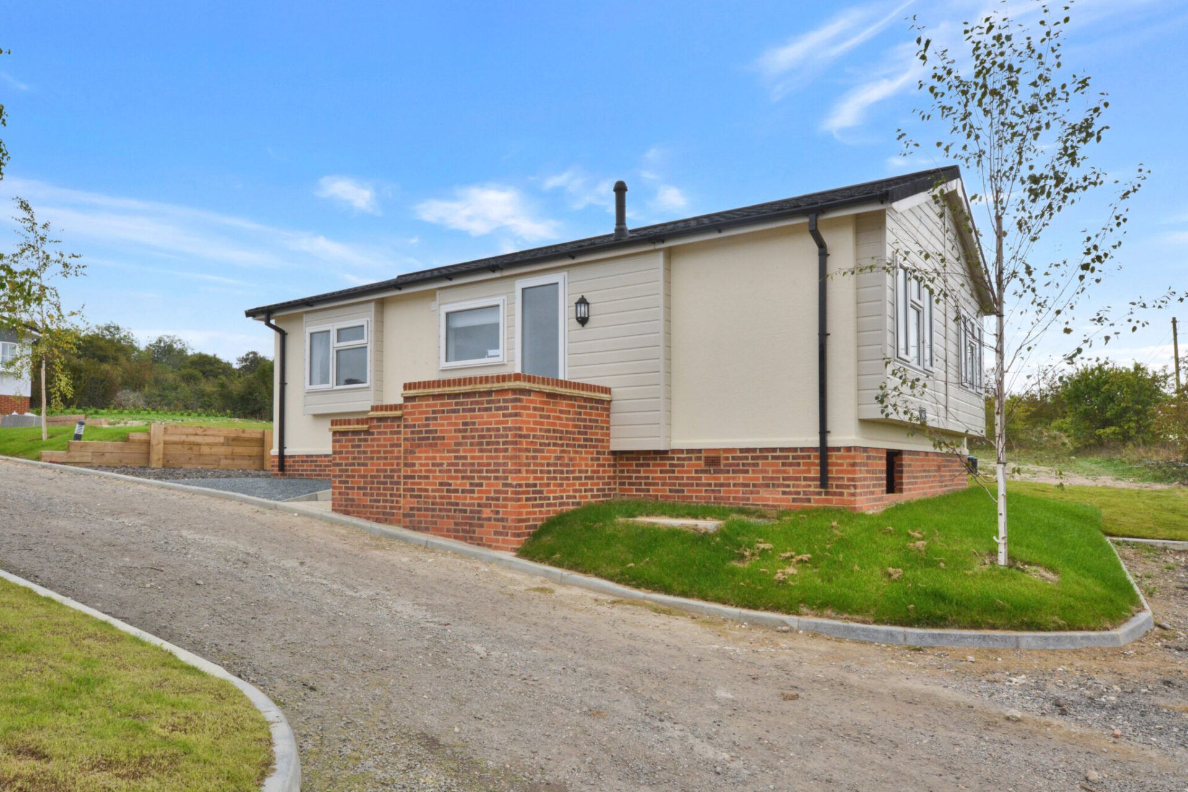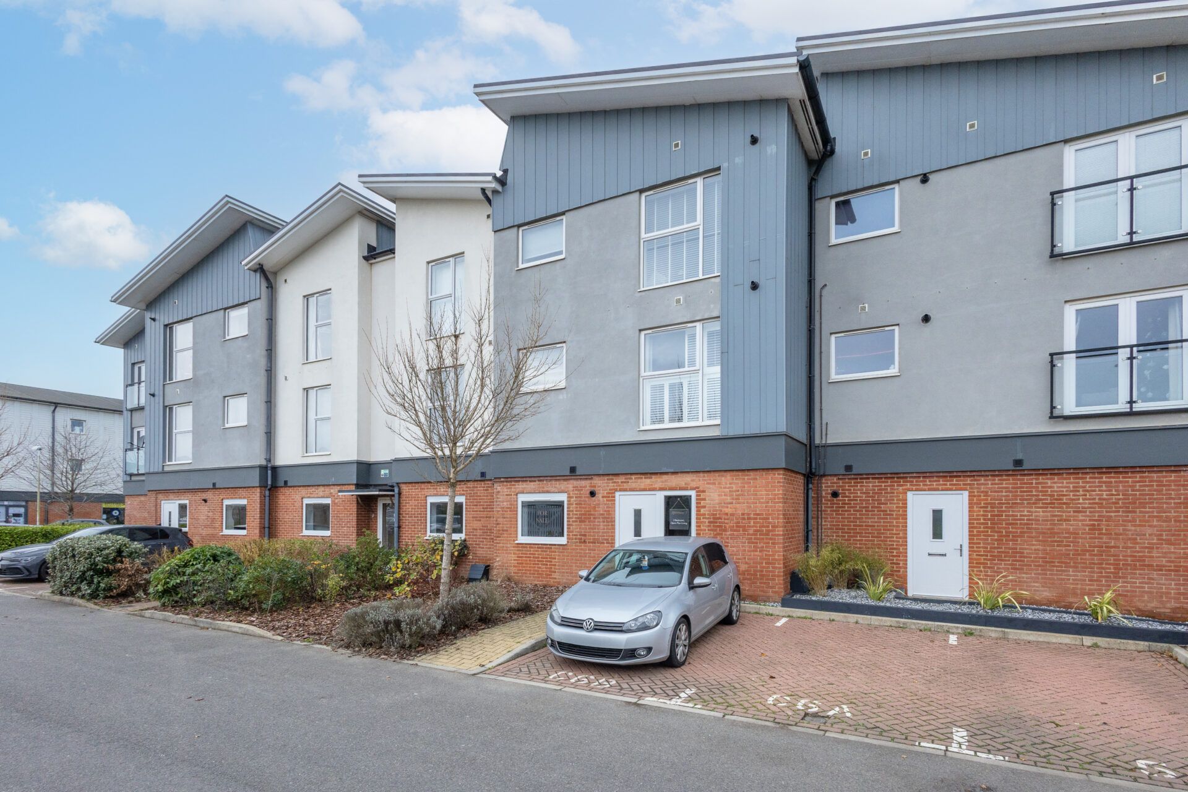Curtis Road, Willesborough, Ashford, Ashford, TN24 0DB
Offers In Region of £225,000
Key Information
Key Features
Description
Located in the sought-after South Willesborough area, this 2-bedroom end of terrace house presents a rare opportunity for those seeking a cosy property. The property boasts a lounge and dining room with ground floor bathroom which adds convenience to the layout, catering to modern living needs. Furthermore, the absence of an onward chain ensures a smooth and hassle-free transition for those eager to make this house their home.
Stepping outside, the property benefits from generous outdoor space that includes a large rear garden with gated side access. The front garden is enclosed by a dwarf brick wall and gated side access. Additionally, the convenience of gated rear access leading to hard standing for parking for 2-3 vehicles further enhances the appeal of this property, ensuring that parking needs are effortlessly met. This property seamlessly combines indoor comfort with outdoor convenience, promising a lifestyle of ease and enjoyment for its lucky new owners.
Entrance Porch
With window to side and door through to Lounge.
Lounge 11' 10" x 10' 2" (3.61m x 3.10m)
Open fire place, window to front and door through to dining area.
Dining Room 11' 10" x 10' 6" (3.61m x 3.20m)
With stairs to first floor, small under stairs storage cupboard, window to side and archway through to kitchen.
Kitchen 12' 8" x 5' 11" (3.86m x 1.80m)
Range of cupboards and drawers beneath work surfaces with extra wall mounted units. Windows to side and rear as well as side door to garden. Space and plumbing for washing machine. 4 ring gas hob with low level oven and extractor fan over. Stainless steel sink with mixer tap and drainer.
Bathroom
White suite comprising low level wc, pedestal wash hand basin and panelled bath with mixer tap and shower attachment. Obscured window to rear.
Landing
Bedroom 11' 10" x 10' 2" (3.61m x 3.10m)
With window to front.
Bedroom 10' 4" x 9' 0" (3.15m x 2.75m)
With window to rear boiler cupboard and further storage cupboard.
Arrange Viewing
Ashford Branch
Property Calculators
Mortgage
Stamp Duty
View Similar Properties

94a High Street, Lydd, Romney Marsh, Romney Marsh, TN29 9AW
Guide Price£230,000Freehold

Skinner Road, Lydd, Romney Marsh, Romney Marsh, TN29 9HP
£220,000Freehold

Yew Tree Park Home, Charing, TN27 0DD
Offers In Region of£195,000Leasehold

Register for Property Alerts
We tailor every marketing campaign to a customer’s requirements and we have access to quality marketing tools such as professional photography, video walk-throughs, drone video footage, distinctive floorplans which brings a property to life, right off of the screen.


