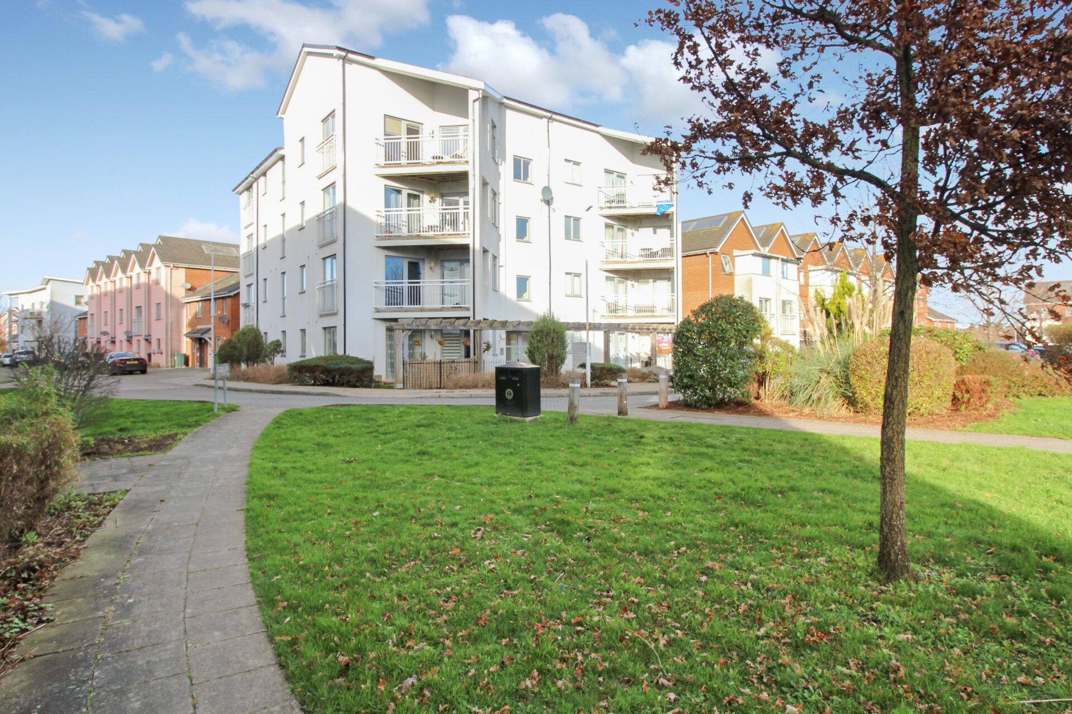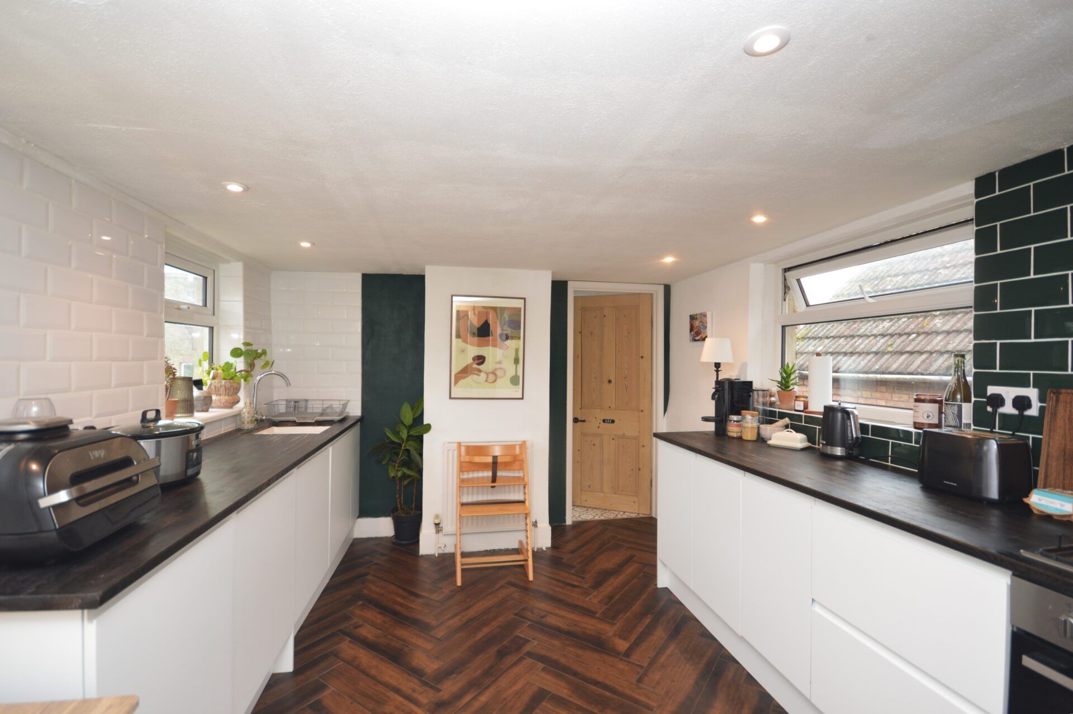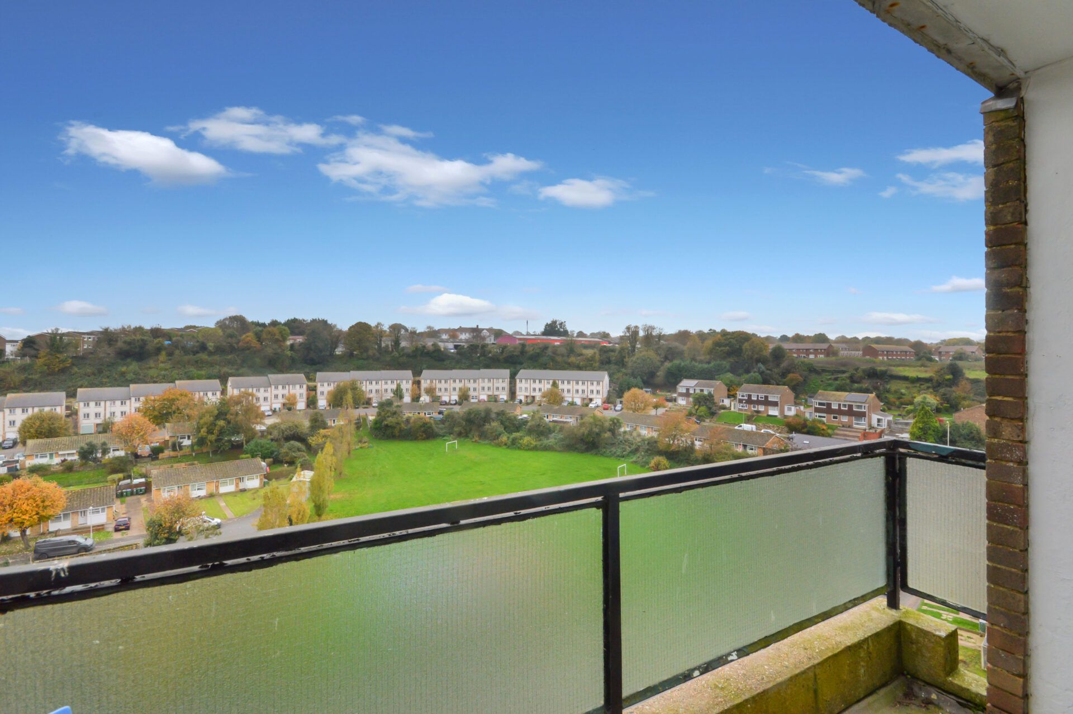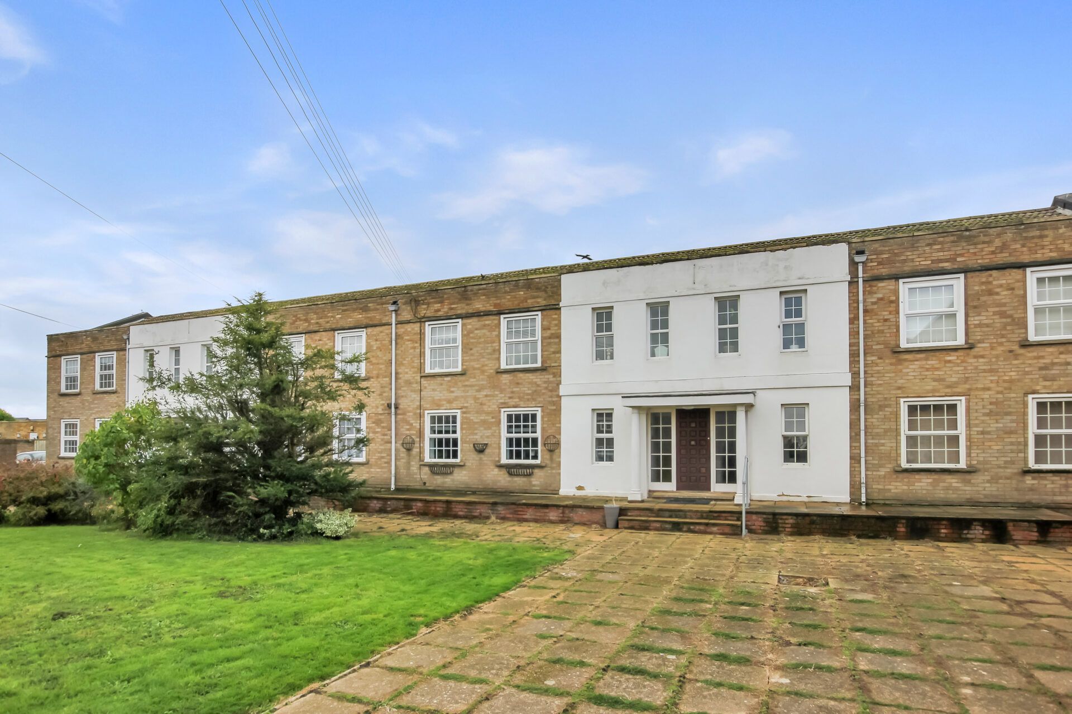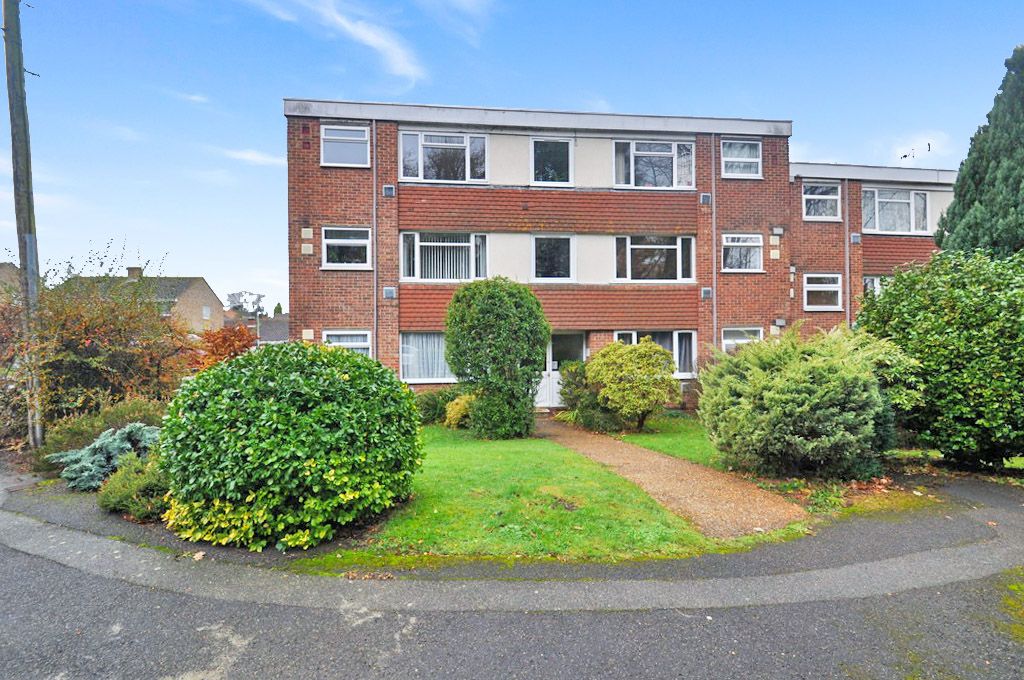Flat 3, Lieutenant Court, Folkestone, 21 Colonel Drive, CT20 3WS
Guide Price £200,000
Key Information
Key Features
Description
Offered to the market is this superb 2-bedroom apartment located in the highly sought-after Shorncliffe Heights development. This immaculate property boasts a stylish open plan living space that is perfect for modern living and family gatherings. The apartment features an en-suite to the main bedroom, adding convenience and luxury and Juliette balconies to bring the outside in. With a guide price of £200,000 - £220,000, this home presents an excellent opportunity for first-time buyers, investors or those looking to downsize.
Situated in a convenient location, residents will benefit from easy access to local shops, transport links, and schools. The development also offers a residents' car park and beautifully landscaped park walks nearby. This property represents a blend of comfort and contemporary living, making it a desirable choice for a wide range of potential buyers. Don't miss the chance to secure this fantastic apartment in a prime setting. Contact us today to arrange a viewing and experience the charm of this delightful home first-hand.
COMMUNAL ENTRANCE
Communal entrance can be accessed from the front of the building or the rear parking area. Upon entering the building this flat is located up one flight of stairs to the first floor.
ENTRANCE HALLWAY 15' 5" x 6' 9" (4.69m x 2.05m)
Entrance hall has a large double storage wardrobe/cupboard and a separate storage cupboard. LVT flooring, radiator, fire alarm, intercom for communal door and thermostat for heating in hallway and open plan lounge/diner.
LOUNGE/DINER/KITCHEN AREA 21' 8" x 13' 10" (6.60m x 4.22m)
Triple aspect room with fitted slatted venetian blinds in the UPVC double glazed windows to the side of the property, UPVC double glazed window to the rear overlooking the car park and Juliette balcony to the front. LVT flooring, two radiators and ceiling mounted extractor fan. Kitchen comprises of matching wall and base units, AEG induction hob with extractor fan, AEG fan oven, integrated fridge/freezer, integrated dishwasher, integrated washing machine and cupboard housing combi boiler.
BEDROOM 13' 5" x 10' 4" (4.09m x 3.15m)
UPVC double glazed patio doors leading to Juliette balcony to the front of the property, carpeted floor coverings, radiator and door to:-
EN-SUITE 6' 5" x 4' 11" (1.96m x 1.50m)
Internal room, full-sized walk-in shower, close coupled w/c, hand basin, LVT flooring, heated towel rail, part-tiled walls within the shower and extractor fan.
BEDROOM 13' 3" x 7' 10" (4.04m x 2.38m)
UPVC double glazed window to the front of the property with fitted roller blind, carpeted floor coverings and radiator.
FAMILY BATHROOM 6' 11" x 5' 7" (2.11m x 1.71m)
UPVC double glazed frosted window with fitted roller blind to the side of the property, LVT flooring, full sized bath with part-tiled walls, close coupled w/c, heated towel rail, hand basin and extractor fan.
Arrange Viewing
Cheriton Branch
Property Calculators
Mortgage
Stamp Duty
View Similar Properties
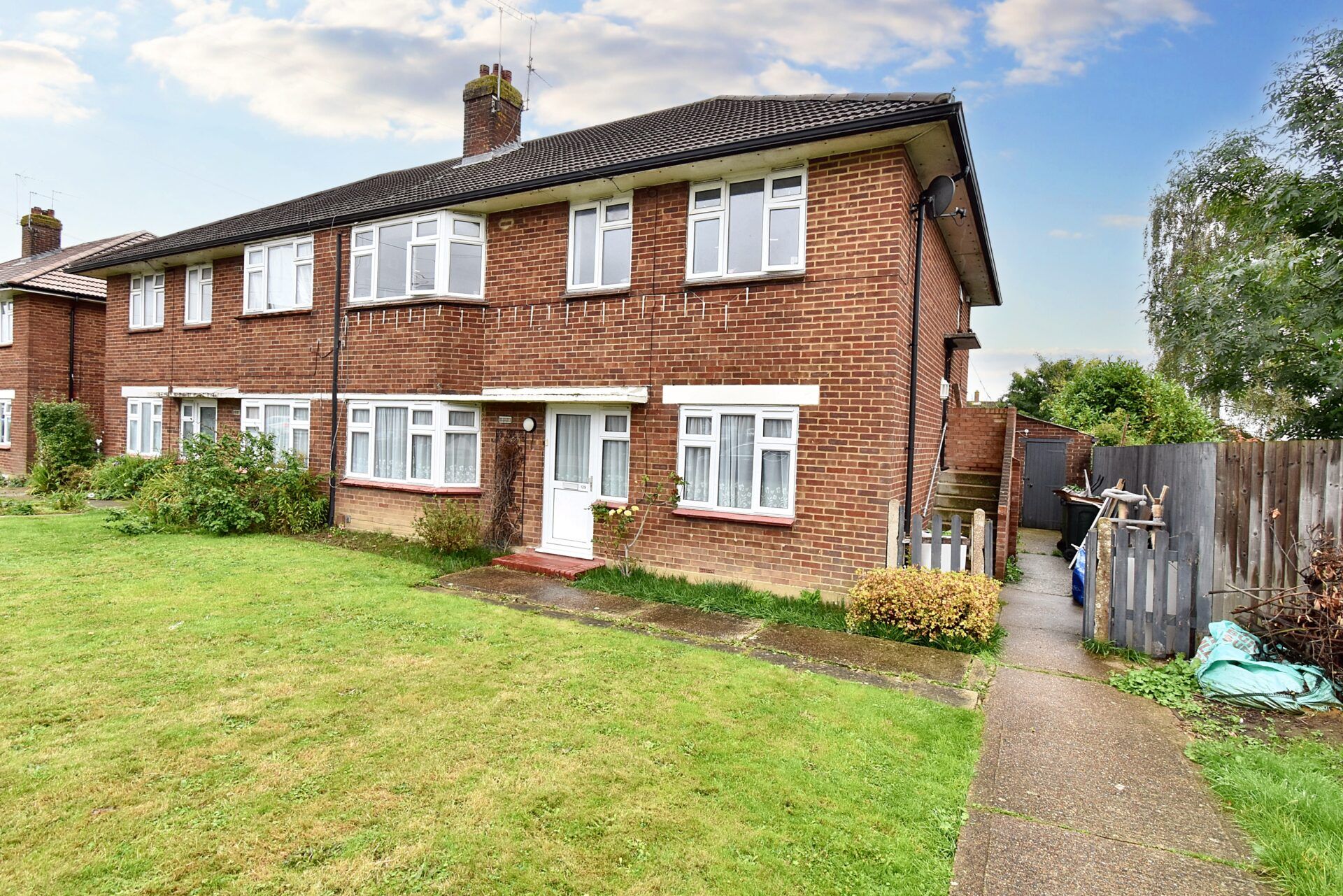
Jemmett Road, Ashford, Ashford, TN23 4RL
Offers In Region of£185,000Leasehold

Register for Property Alerts
We tailor every marketing campaign to a customer’s requirements and we have access to quality marketing tools such as professional photography, video walk-throughs, drone video footage, distinctive floorplans which brings a property to life, right off of the screen.


