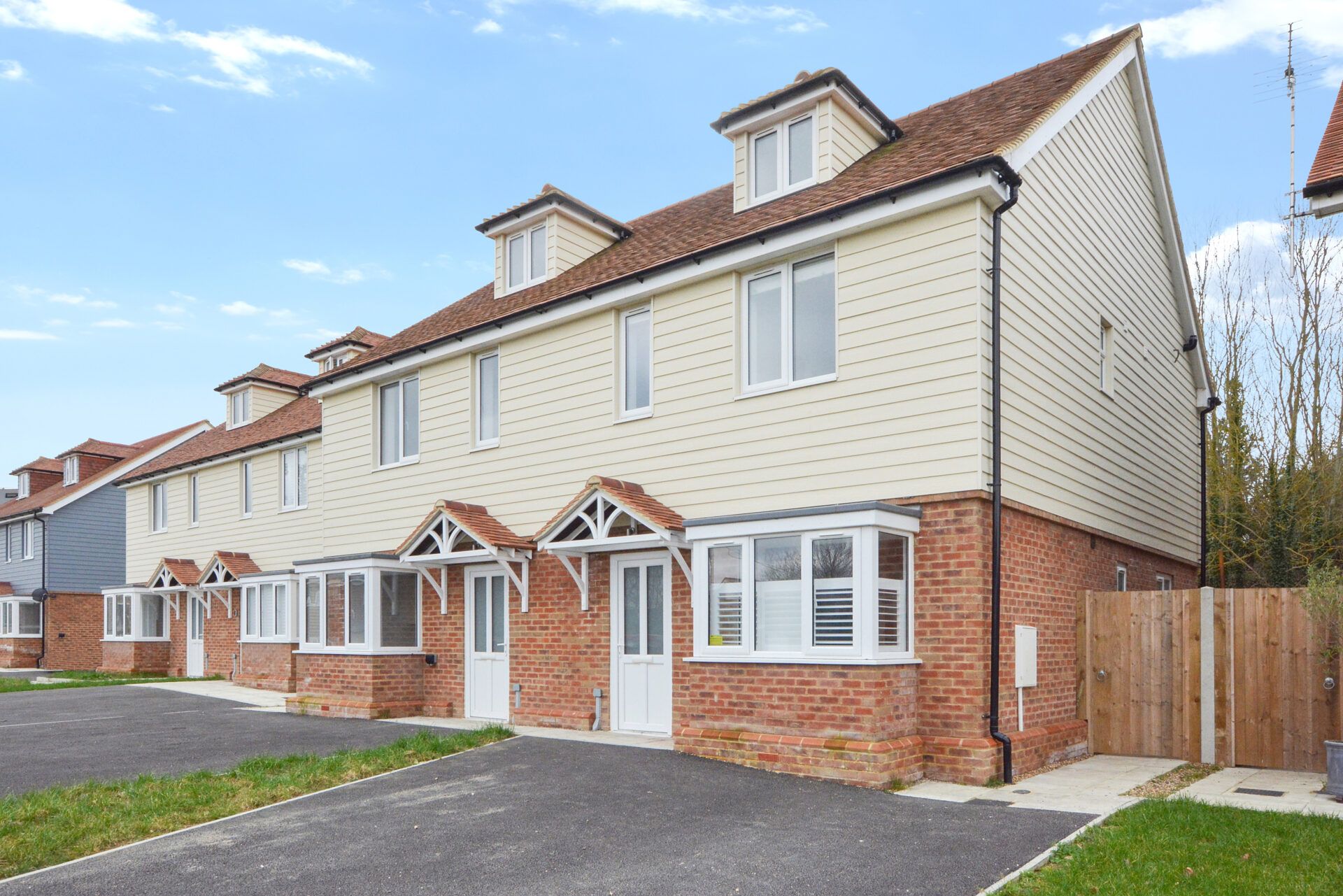Church Road, Sevington, Ashford, Ashford, TN24 0LF
£385,000
Key Information
Key Features
Description
Perfect for the modern family, open-plan living is fast becoming a popular choice for many buyers. The flowing living spaces and sight lines suit many families, and for those who like some more separation, the positioning of furniture can create designated living spaces. This home showcases how open-plan living works so well in a family home, bringing the kitchen into the heart of the house and creating a lovely space to enjoy with your family, friends of visiting guests.
The open-plan flow of the ground floor features a lounge to the front with bay window, central dining space and modern kitchen with island unit, extended to the rear with Velux roof windows and with a lovely view down the garden. Steps descend from the kitchen to a rear lobby which leads to the bathroom.
Upstairs you’ll find the three bedrooms, all leading from the central landing. The main bedroom to the front features built-in wardrobes.
Having under-gone an extensive refurbishment programme in recent years, this home now features new windows and external doors, new electrical circuits including a new consumer unit, new boiler and central heating system, brand new kitchen featuring built-in appliances, re-plastered throughout with new flooring laid too, and work in the garden, including landscaping the tiered garden to create multiple living spaces, including Sandstone patio’s, children’s play spaces, planted beds and borders and a lawn to the bottom. A workshop has also been built at the bottom of the garden, perfect for tinkering or keeping the garden toys/furniture safe and secure.
Beyond the workshop there is an area of land which we understand could be utilized to create off-street parking in the future, subject to necessary consent.
Lounge 11' 2" x 13' 9" (3.41m x 4.20m)
uPVC door to front, bay window to front with window shutters, radiator, laminate wood flooring. Open to the Kitchen/Dining space.
Kitchen/Dining Room 21' 5" x 13' 7" (6.52m x 4.13m)
Modern open-plan kitchen/dining space, extended by the current owners and featuring electronically operated Velux roof windows. Glazed door to the garden. Stairs leading to the first floor with under-stairs cupboard. Radiator, laminate wood flooring.
Kitchen comprising a mix of wall, base and island units with Quartz worksurfaces, under-slung 1.5 bowl stainless steel sink, built-in electric oven and combo oven, 4-zone induction hob with hidden extractor, fridge/freezer, dishwasher & washer/dryer.
Lobby
Stairs down from kitchen, cupboard housing central boiler, radiator, tiled flooring.
Bathroom
Comprising a ‘P’ shared bath with mixer taps and shower over, WC, wash basin with storage beneath, radiator, extractor, partly tiled walls and tiled flooring. Window to the rear.
Landing
Loft access, doors to each bedroom, generous storage cupboard, carpet laid to the stairs and landing.
Bedroom 1 11' 3" x 13' 9" (3.43m x 4.20m)
Window to the front and fitted shutters, built-in wardrobes, radiator, fitted carpet.
Bedroom 2 11' 10" x 7' 10" (3.60m x 2.39m)
Window to the rear, radiator, fitted carpet.
Bedroom 3 8' 0" x 9' 0" (2.44m x 2.75m)
Window to the rear, radiator, fitted carpet.
Arrange Viewing
Ashford Branch
Property Calculators
Mortgage
Stamp Duty
View Similar Properties
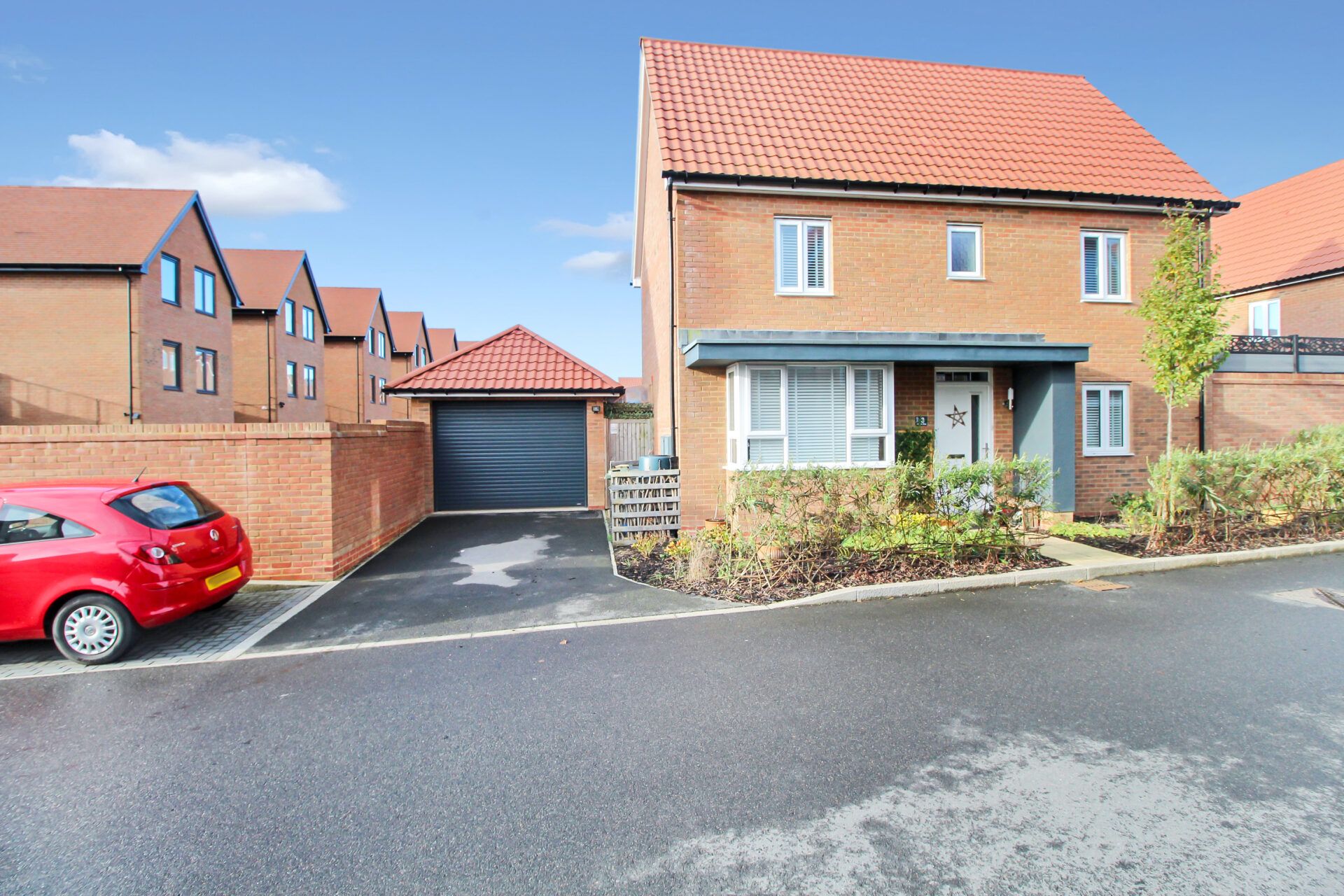
Marsh Rise, Chilmington Green, Ashford, Ashford, TN23 3UE
Offers In Excess Of£380,000Freehold
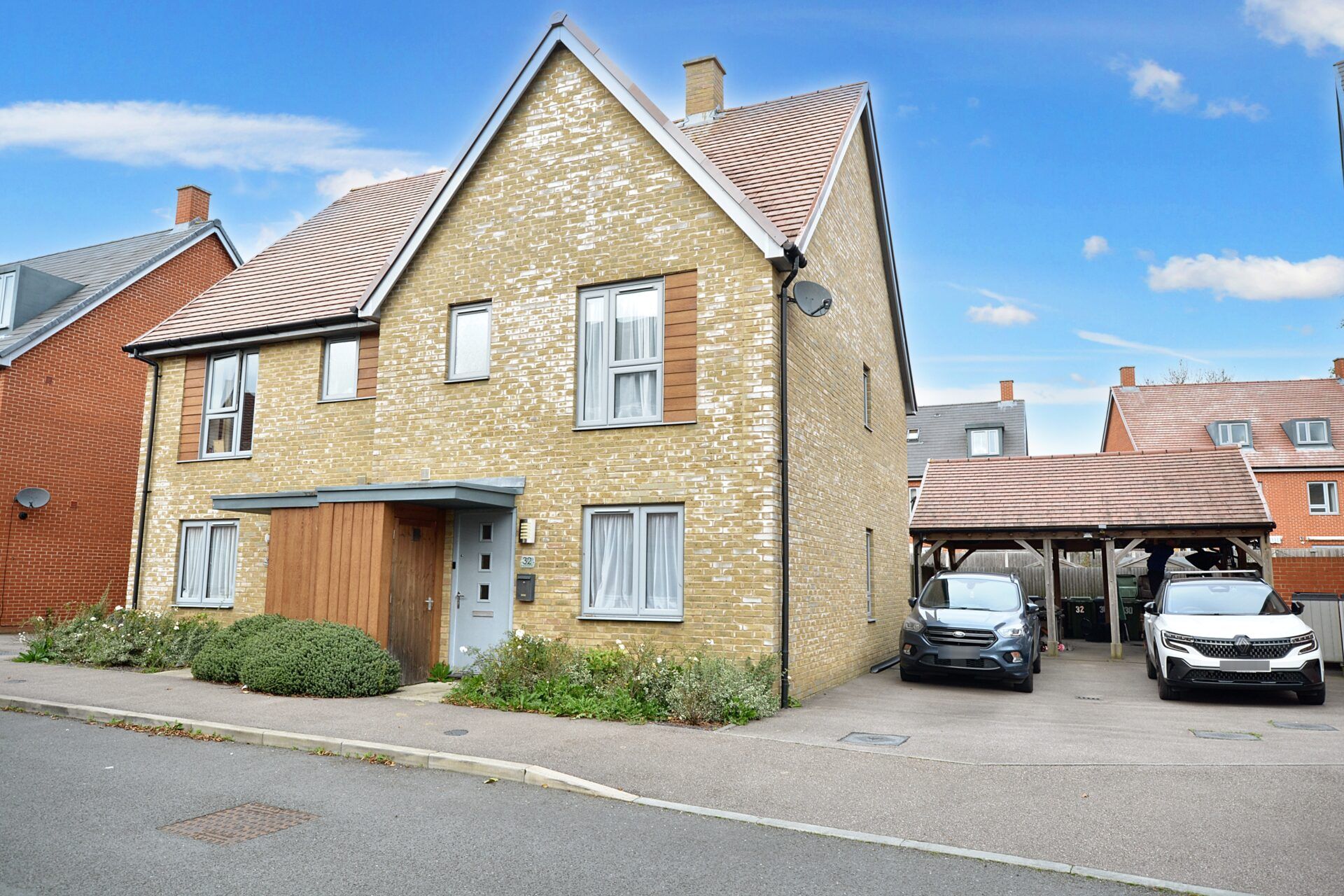
Repton Avenue, Ashford, Ashford, TN23 3SW
Offers In Region of£370,000Freehold
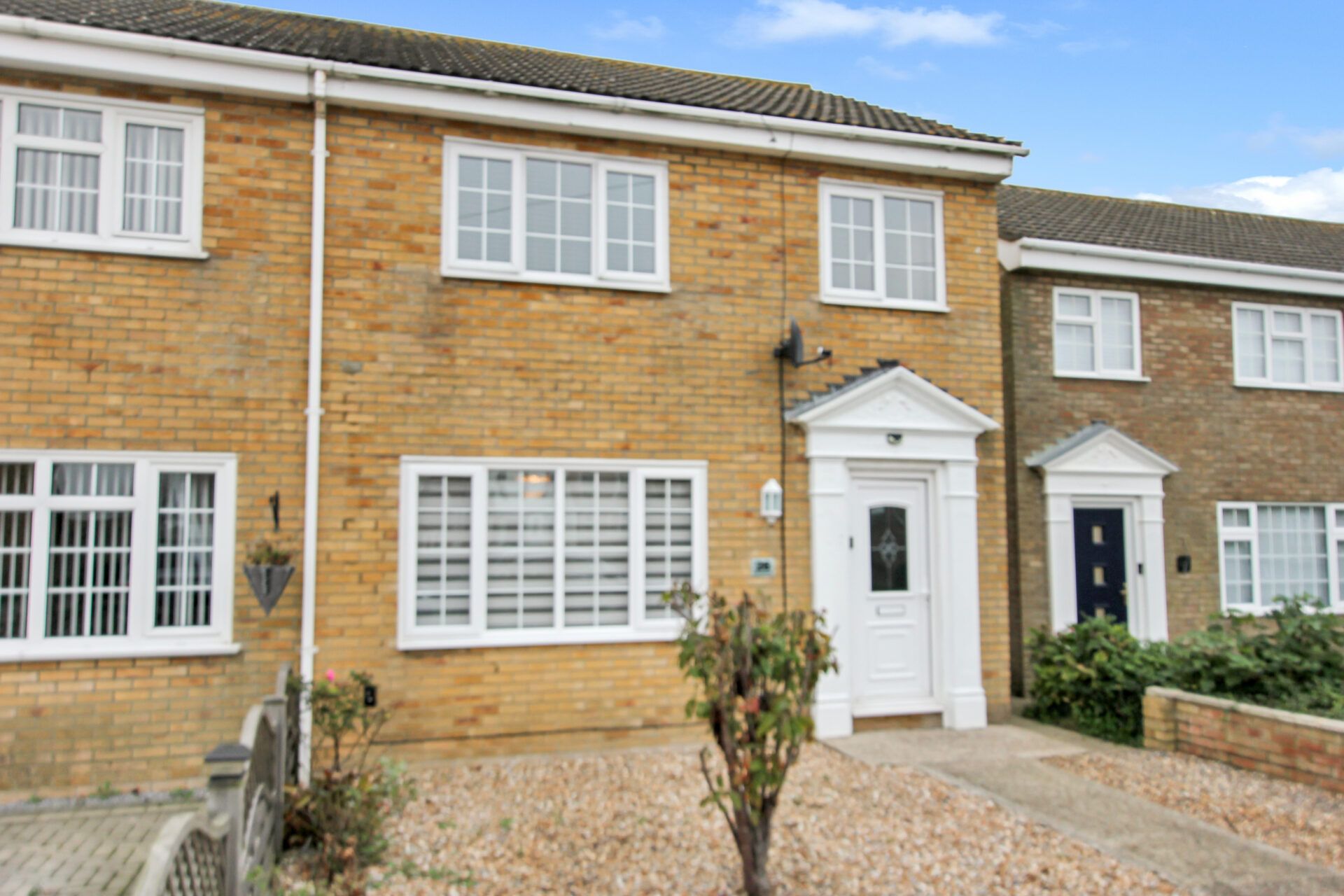
Victoria Road West, Littlestone, New Romney, New Romney, TN28 8NW
£350,000Freehold
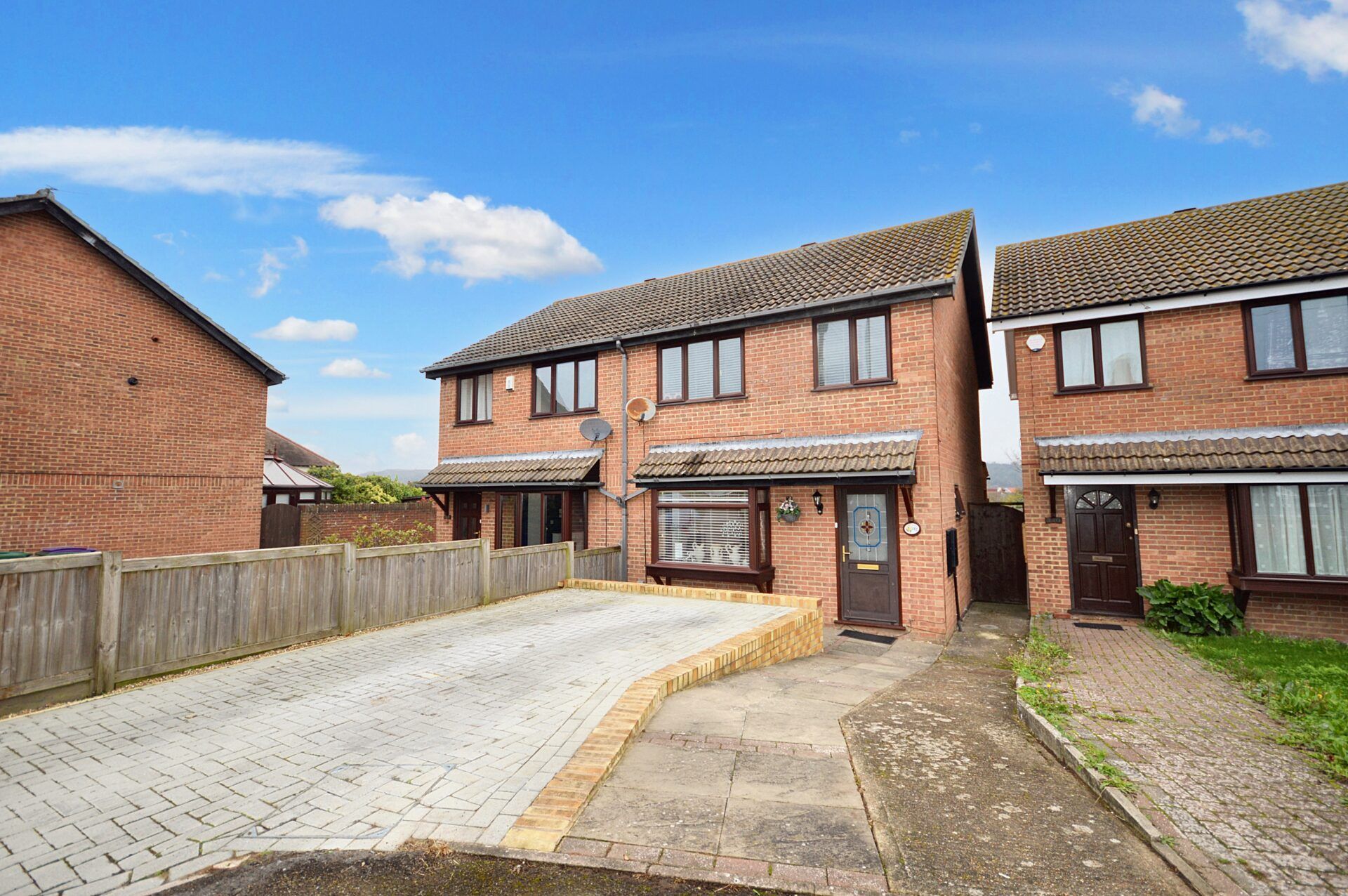
Shorncliffe Road, Folkestone, Folkestone, CT20 3PD
Guide Price£380,000Freehold
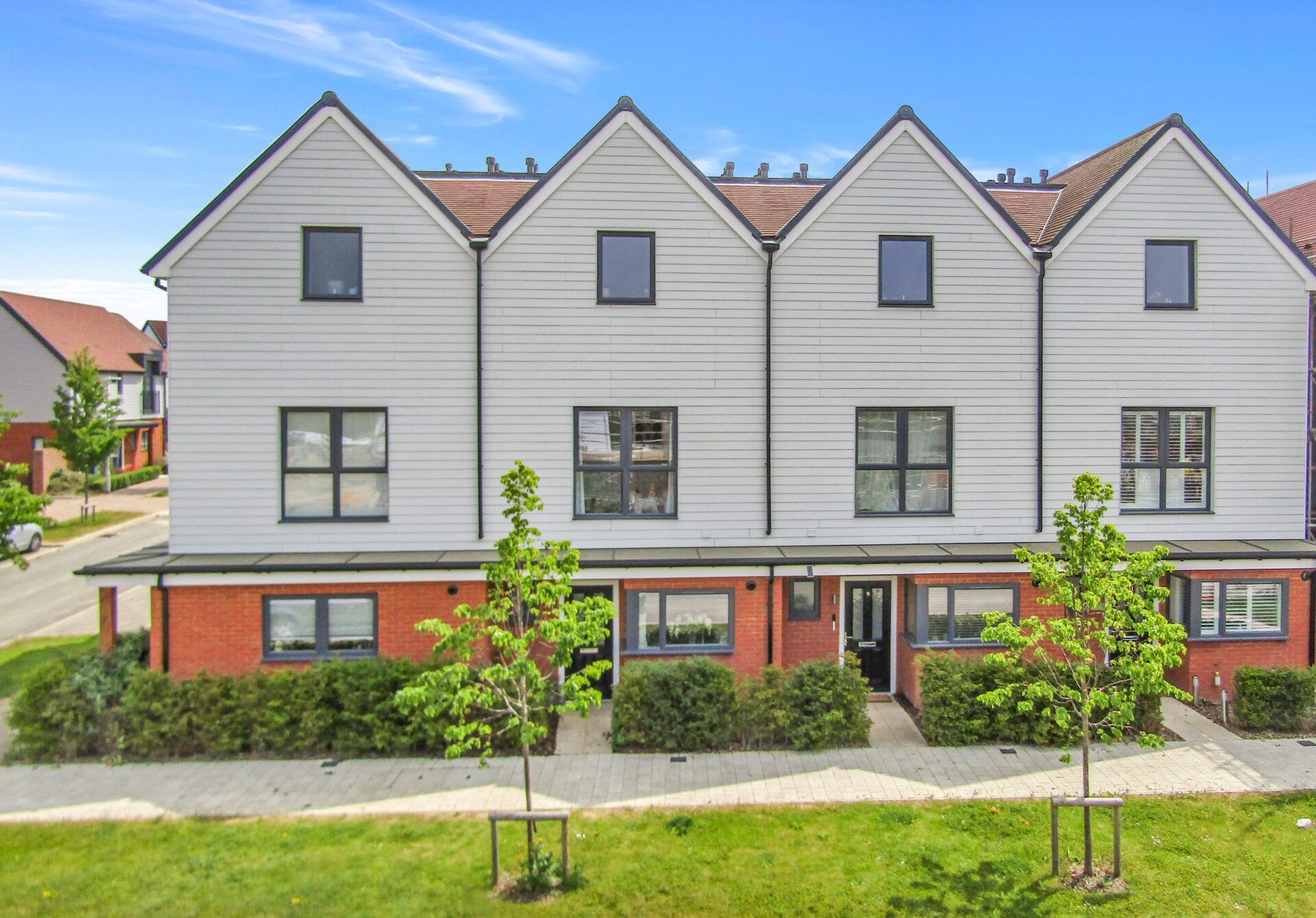
Chilmington Avenue, Chilmington Green, Ashford, Ashford, TN23 8AS
£385,000Freehold

Register for Property Alerts
We tailor every marketing campaign to a customer’s requirements and we have access to quality marketing tools such as professional photography, video walk-throughs, drone video footage, distinctive floorplans which brings a property to life, right off of the screen.


