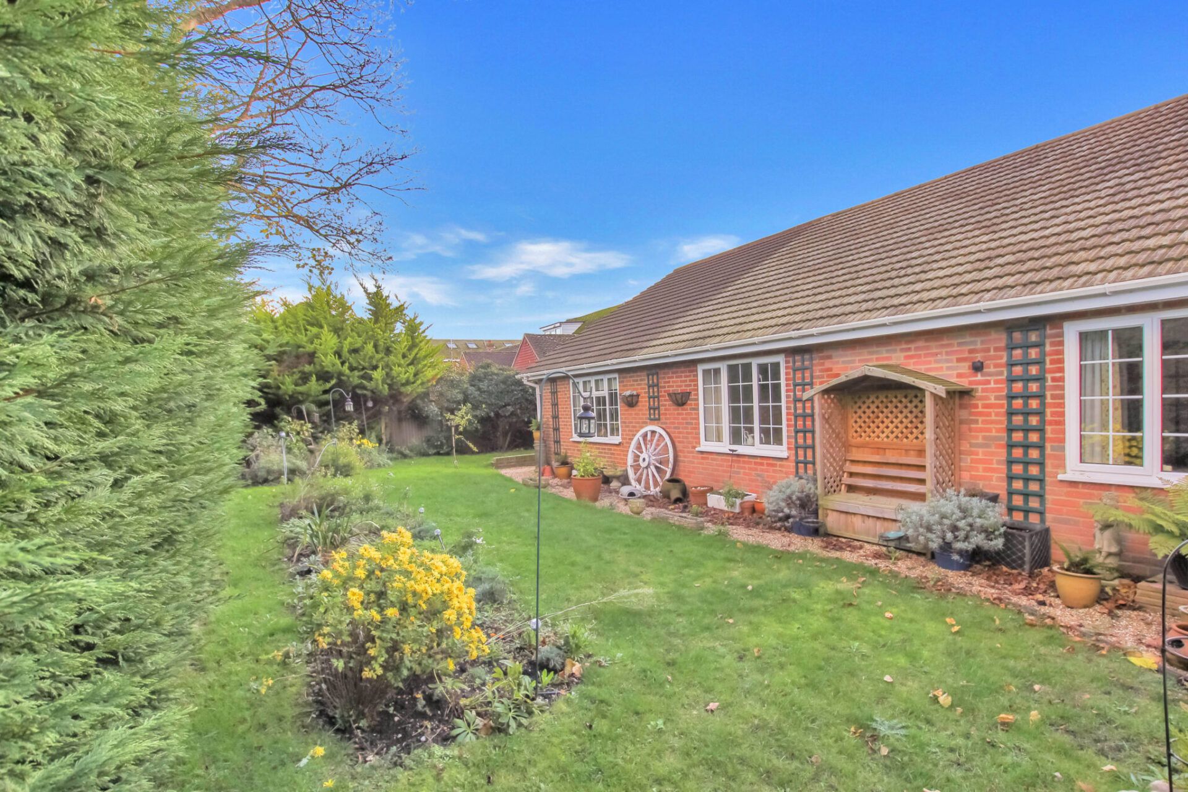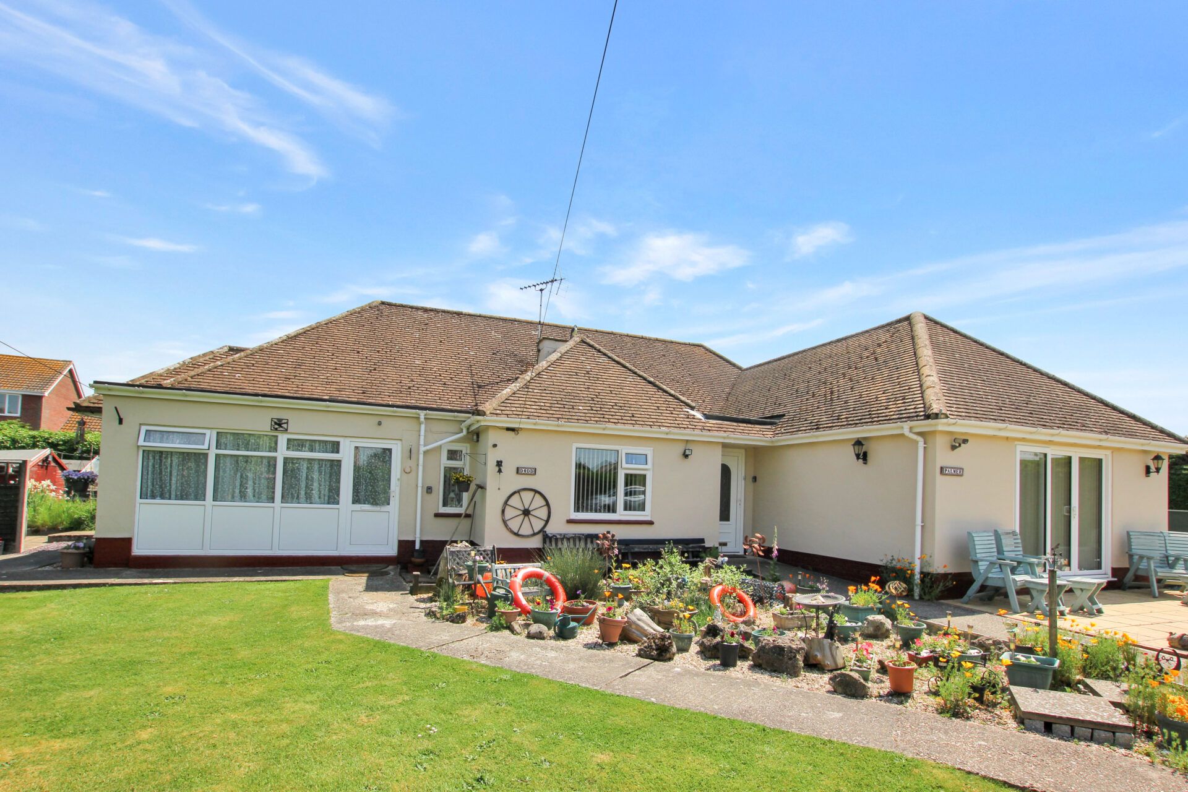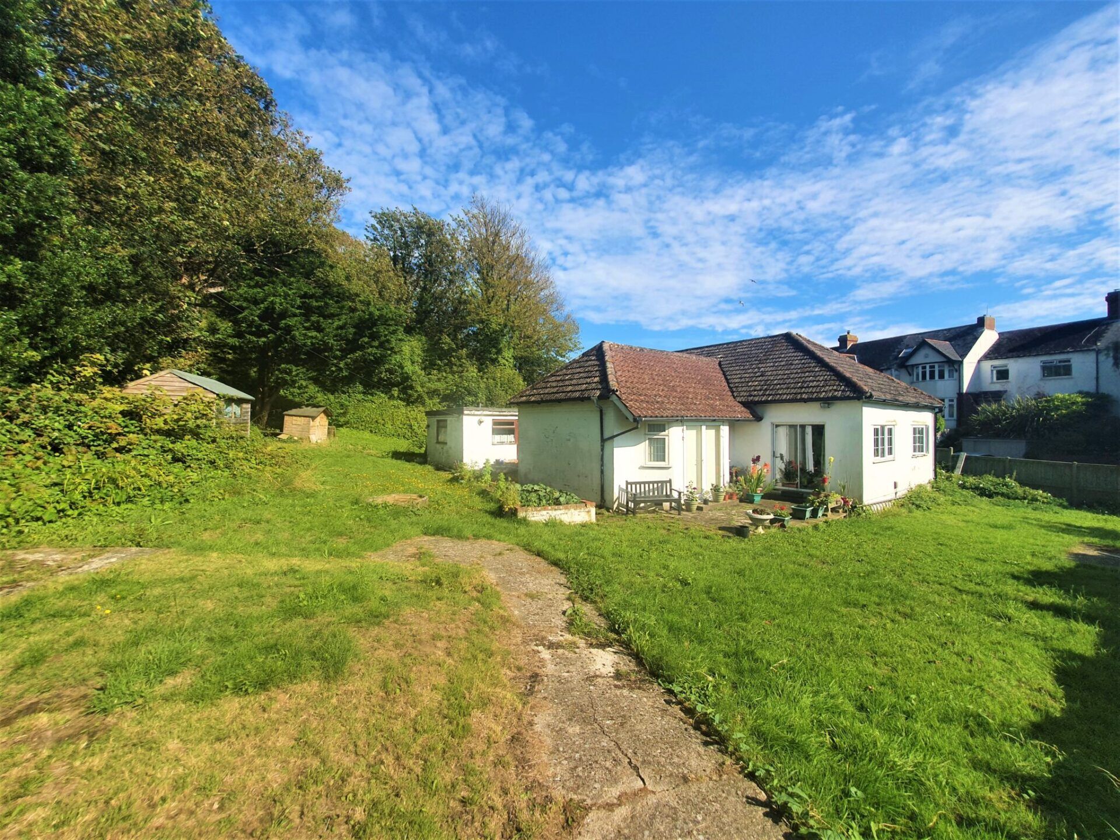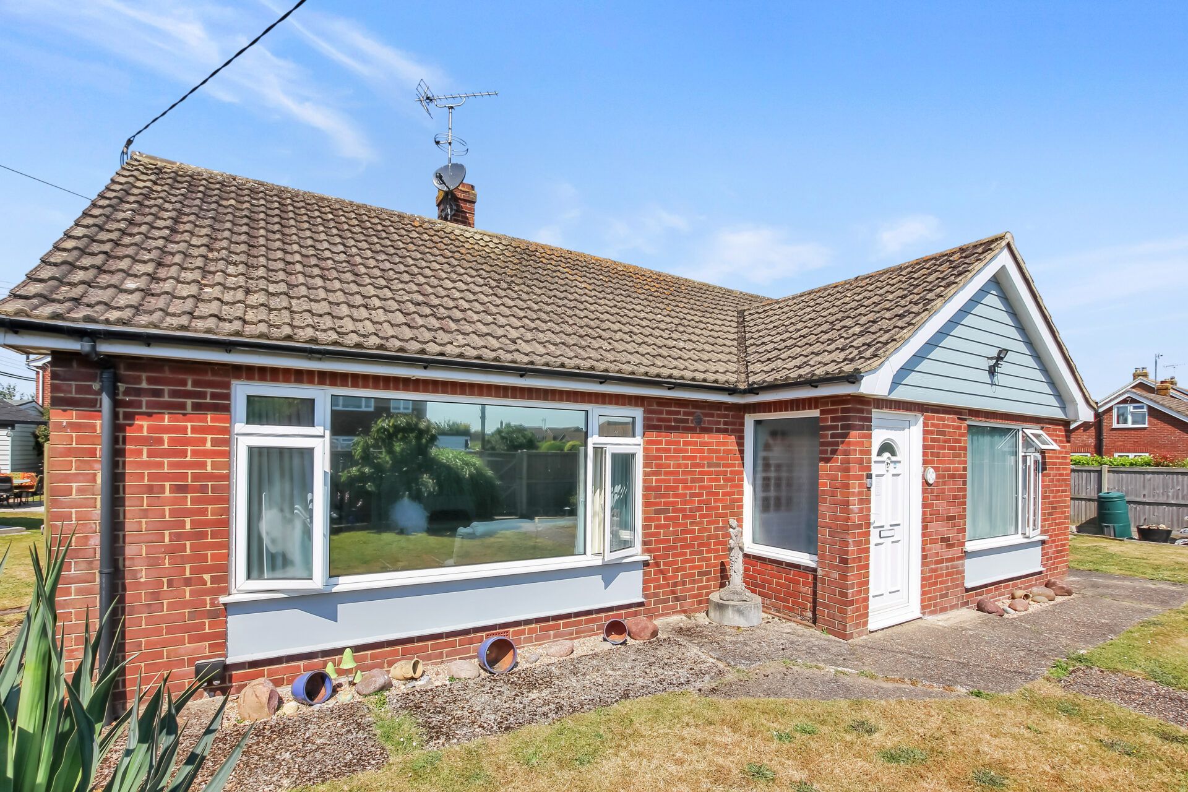Bracklea Church Lane, Shadoxhurst, Ashford, Ashford, TN26 1LY
£550,000
Key Information
Key Features
Description
‘Bracklea’ is a substantial bungalow, sitting on a generous plot of 1/3 acre, just outside the village of Shadoxhurst along a country lane.
The property itself, requiring modernisation, comprises an internal layout extending to 1700sqft and comprises three reception rooms (living room, dining room & conservatory), kitchen, utility room with separate cloakroom, 4 spacious double bedrooms with one being en-suite and a family bathroom, all leading from a central hallway.
The garden is mostly to the rear of the property and features a large lawned area with some mature tree’s and garden sheds. The garden also requires some work, with the potential to create something special being endless.
To the front is a large driveway, giving access to the two garages, and offers plenty of room for parking several vehicles. There is a further garden space to the front of the driveway.
The potential here to create your forever home is truly fantastic, whether you’re looking for a spacious bungalow to renovate, or something more, there is plenty of potential for extension and further development in our opinion (subject to planning consent).
Entrance Hallway
uPVC door to the front, doors leading to the living room, dining room & through to the inner hallway, storage cupboard, radiator.
Living Room 21' 10" x 13' 1" (6.65m x 4.00m)
Window to the front, doors to the conservatory, fireplace, two radiators.
Dining Room 11' 9" x 10' 0" (3.57m x 3.06m)
Window to the side, serving hatch from kitchen, radiator.
Kitchen 11' 9" x 8' 3" (3.57m x 2.51m)
Matching wall and base units with work surfaces over, double stainless steel sink/drainer, built-in electric oven, 4-ring gas hob with extractor hood above, plumbing and space for dishwasher, space for free-standing fridge/freezer. Window to the rear over looking the garden.
Inner Hallway
Doors leading to each of the bedrooms, bathroom & utility room. Airing cupboard housing central heating boiler, storage cupboard.
Bedroom 1 11' 9" x 11' 6" (3.57m x 3.50m)
Window to the rear, radiator. Door to en-suite.
En-suite
Comprising a bath with mixer taps and shower over, WC, wash hand basin, radiator, tiled walls. Window to the side.
Utility Room
Base units with work surface over and inset sink/drainer, wall mounted central heating boiler, water softener. radiator. Door to the outside. Door to cloakroom.
Cloakroom
Comprising a WC & wash hand basin. window to the side.
Bedroom 2 12' 8" x 9' 10" (3.85m x 3.00m)
Window to the front, built-in wardrobe, radiator.
Bedroom 3 9' 8" x 9' 10" (2.95m x 3.00m)
Window to the front, built-in wardrobe, radiator.
Bedroom 4 10' 0" x 13' 5" (3.06m x 4.08m)
Window to the front, built-in wardrobe, radiator.
Bathroom
Comprising a bath with mixer taps, square shower cubicle with thermostatic shower, WC, wash basin, radiator, tiled walls. Window to the side.
Arrange Viewing
Ashford Branch
Property Calculators
Mortgage
Stamp Duty
View Similar Properties

Woodmere Rolfe Lane, New Romney, New Romney, TN28 8JL
Guide Price£575,000Freehold

St. Marys Road, New Romney, New Romney, TN28 8JG
Offers In Excess Of£575,000Freehold

Esperanza Hospital Hill, Hythe, Hythe, CT21 5RU
Guide Price£585,000Freehold

Register for Property Alerts
We tailor every marketing campaign to a customer’s requirements and we have access to quality marketing tools such as professional photography, video walk-throughs, drone video footage, distinctive floorplans which brings a property to life, right off of the screen.


