Chichester Close, Ashford, Ashford, TN23 4QB
Offers Over £290,000
Key Information
Key Features
Description
This attractive three-bedroom semi-detached house is an ideal family home, offered at a competitive price of offers over £290,000. With no onward chain, this property provides an excellent opportunity for a new owner to add their own personal touch and create their dream home. Located within walking distance of Victoria Park, Victoria Road Primary School, Ashford town centre and in close proximity to Ashford International Station, this property is perfectly positioned for both leisure and commuting needs.
The interior of the property boasts three bedrooms, offering ample room for a growing family. While in need of some modernisation, this presents an exciting opportunity for the new owners to customise the property to their individual taste and style. Additionally, the property features a north east facing garden, ensuring a refreshing view to start each day. Situated in a quiet cul de sac, this residence offers privacy and tranquillity, perfect for those seeking a peaceful oasis amidst the bustling city.
Moving outside, the property offers a concrete driveway with low level wall, providing parking space for three cars. The detached garage further enhance this property’s appeal, offering ample storage space for vehicles, bicycles, or any additional belongings. The outside space also features a sizeable patio area, perfect for relaxing and outdoor entertaining. The garden itself is mainly laid to lawn, inviting residents to bask in the natural beauty of the surrounding flower borders.
Overall, this three-bedroom semi-detached house is a fantastic opportunity for those looking to create their dream home. With its convenient location, abundance of parking space, and charming outdoor area, this property is sure to attract the attention of prospective buyers seeking both comfort and practicality. Don’t miss the chance to make this property your own and enjoy the benefits of a well-positioned home in a desirable cul de sac location.
Entrance Hallway
Entrance door and side windows. Carpet laid to floor. Radiator to the wall. Small understairs cupboard.
Lounge Area 12' 6" x 12' 6" (3.80m x 3.80m)
Carpet laid to floor. Radiator to the wall. Feature Fireplace. Window to the front.
Dining Area 10' 7" x 11' 6" (3.23m x 3.51m)
Carpet laid to floor. Radiator to the wall. Window and door to the rear garden.
Kitchen 7' 10" x 10' 7" (2.40m x 3.22m)
Vinyl flooring. Windows and door to the rear. Pantry cupboard. Worksurface with a metal sink and drainer. Wall and floor units. Space for a washing machine.
Landing
Carpet laid to floor. Window to the side. Airing cupboard housing the hot water tank. Loft access.
W.C 5' 6" x 2' 9" (1.67m x 0.83m)
Vinyl flooring. Window to the rear. W.C
Wet Room 5' 5" x 4' 11" (1.66m x 1.50m)
Vinyl flooring. Tiled walls. Window to the rear. Heated towel radiator. Washbasin with vanity unit. Walk in shower.
Bedroom 12' 6" x 11' 6" (3.80m x 3.50m)
Carpet laid to floor. Radiator to the wall. Window to the front. Built in wardrobes.
Bedroom 2 10' 7" x 9' 5" (3.22m x 2.87m)
Carpet laid to floor. Radiator to the wall. Window to the rear. Built in wardrobes.
Bedroom 3 8' 10" x 7' 2" (2.68m x 2.18m)
Carpet laid to floor. Radiator to the wall. Window to the front. Built in cupboard housing the boiler.
Arrange Viewing
Ashford Branch
Property Calculators
Mortgage
Stamp Duty
View Similar Properties
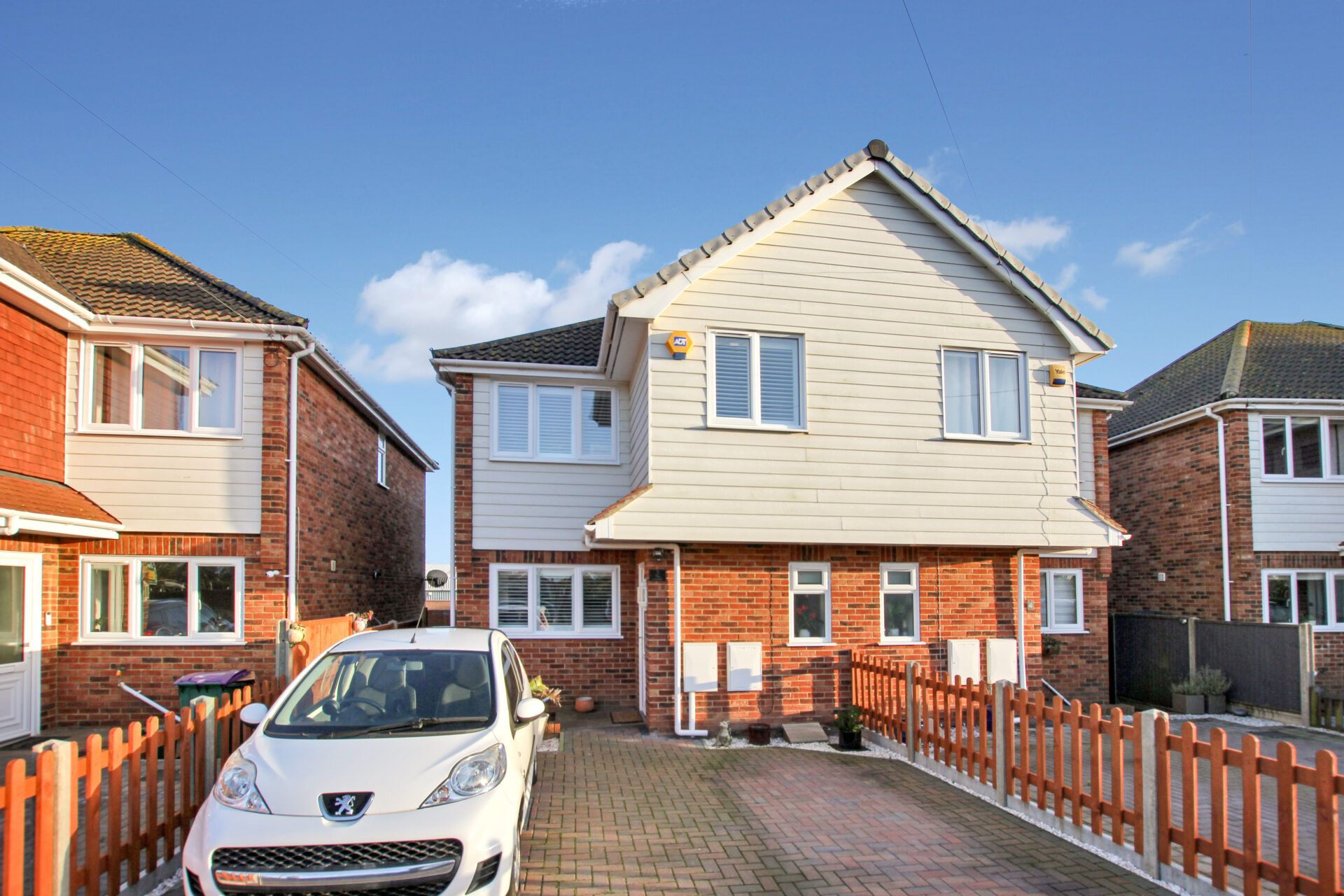
The Laurels Harden Road, Lydd, Romney Marsh, Romney Marsh, TN29 9FB
Offers In Excess Of£310,000Freehold
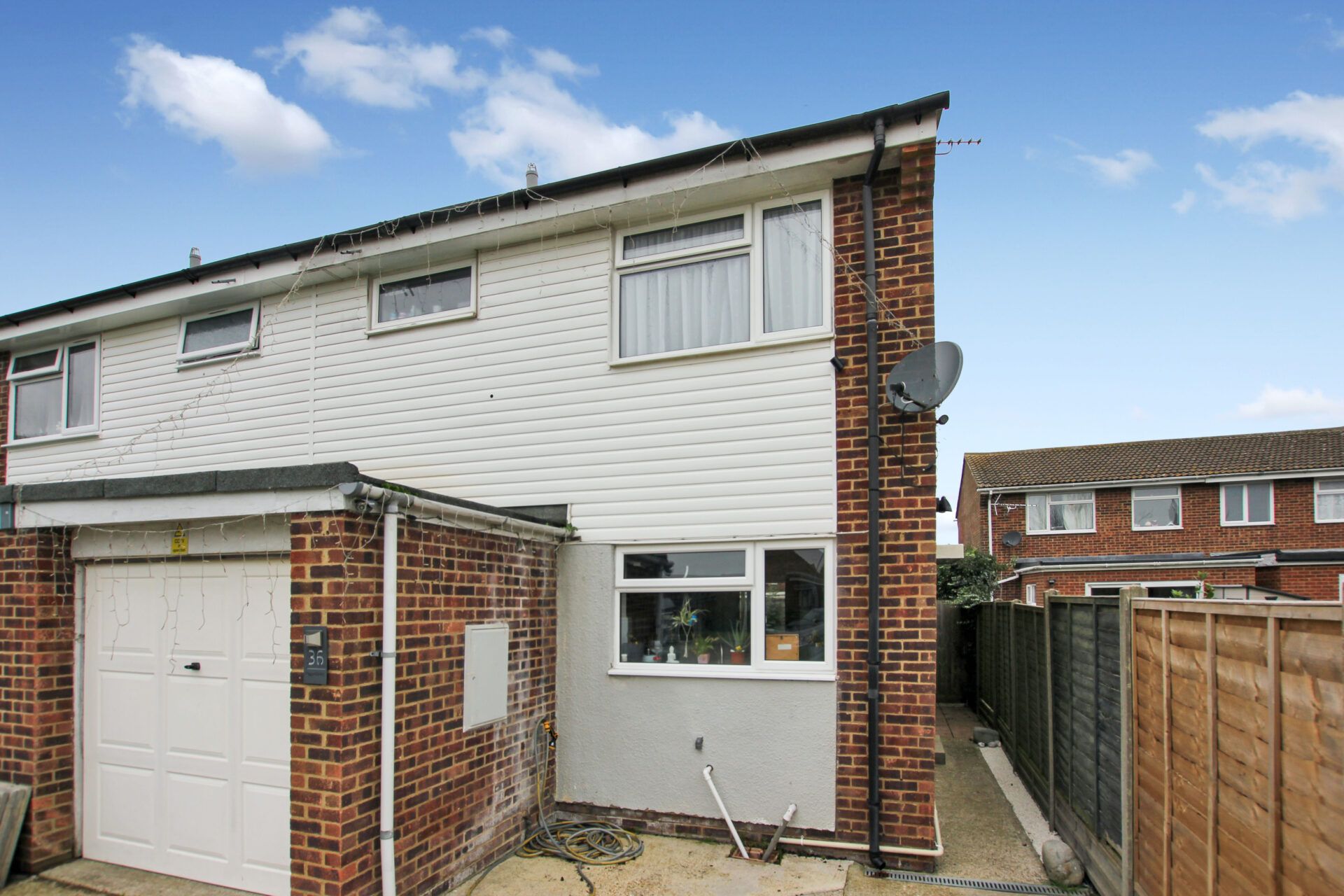
Copperfields, Lydd, Romney Marsh, Romney Marsh, TN29 9UT
£275,000Freehold
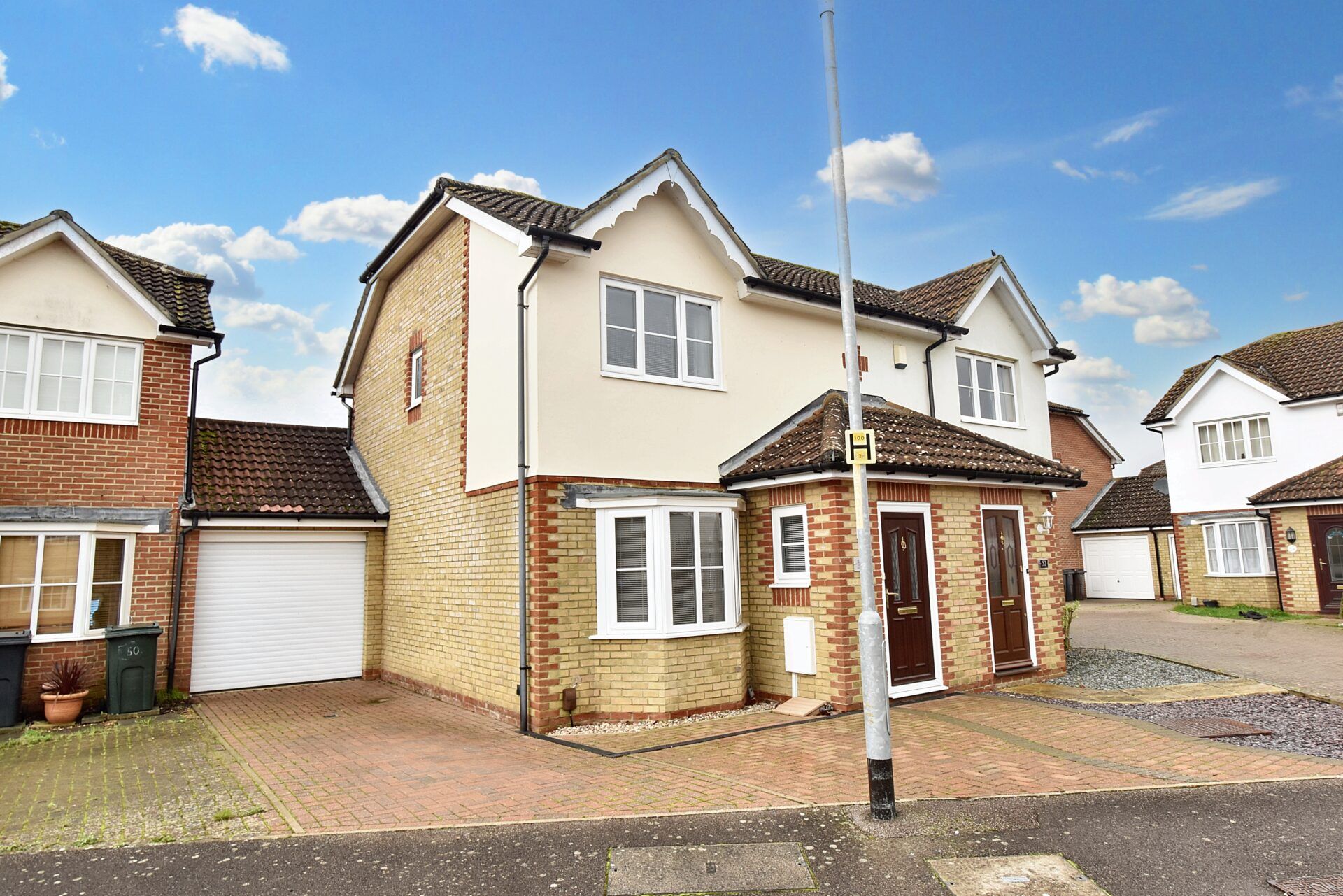
Manor House Drive, Kingsnorth, Ashford, Ashford, TN23 3LP
Offers In Region of£325,000Freehold
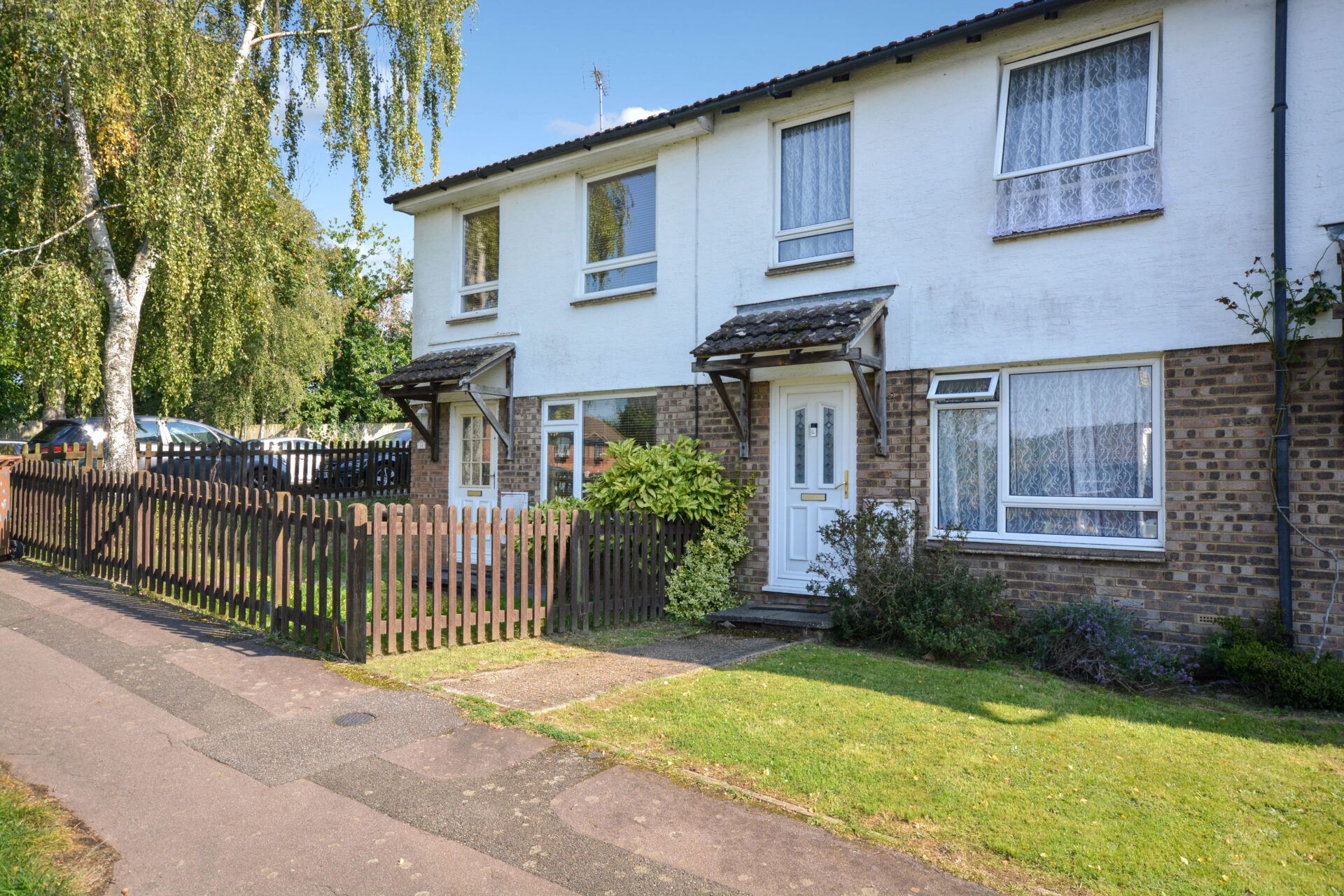
Lockholt Close, Ashford, Ashford, TN23 3JR
Offers In Region of£275,000Freehold
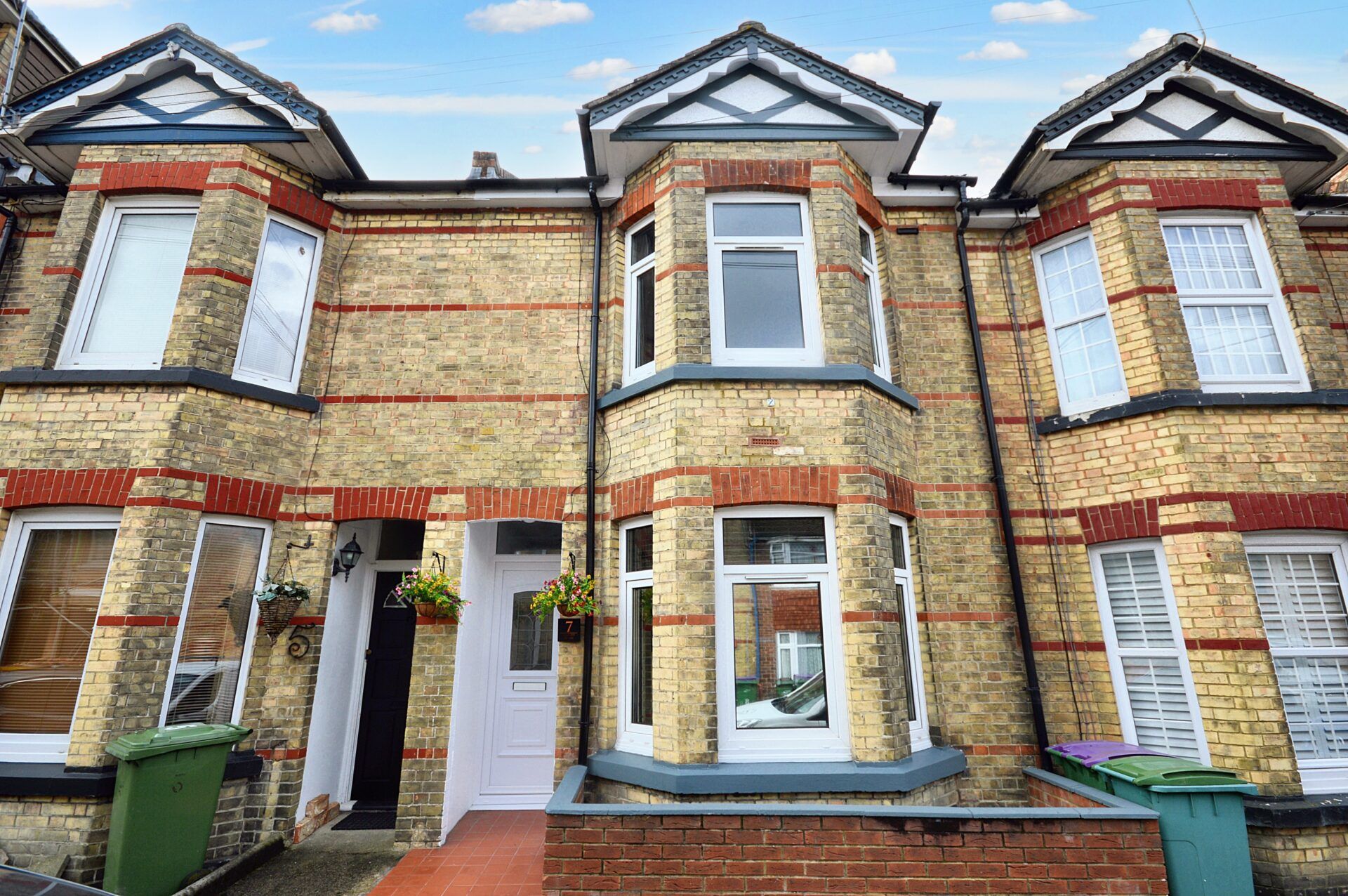
Abbott Road, Folkestone, Folkestone, CT20 1NG
Offers Over£300,000Freehold
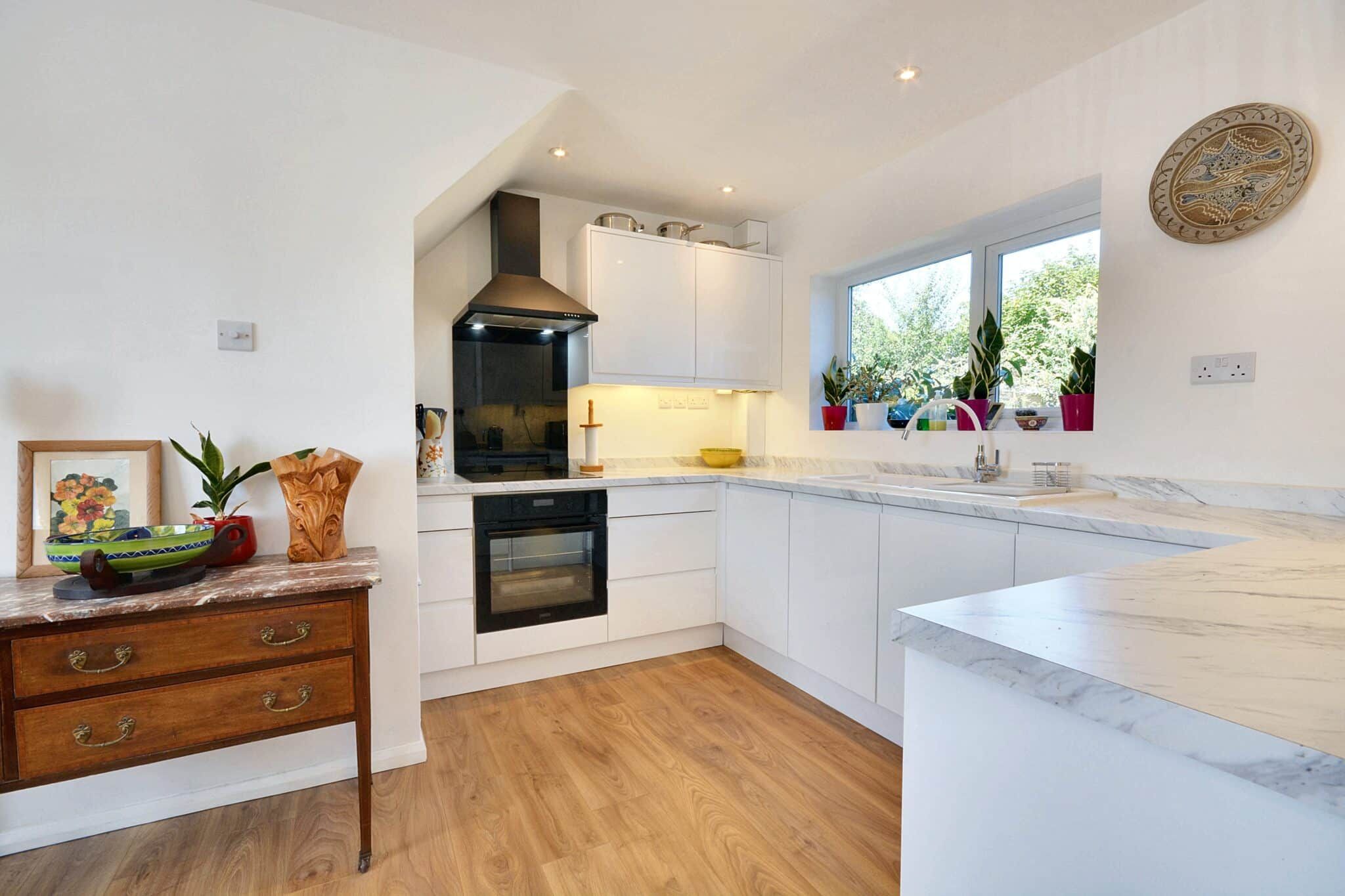
The Wish, Kenardington, Ashford, Ashford, TN26 2NB
£299,000Freehold

Register for Property Alerts
We tailor every marketing campaign to a customer’s requirements and we have access to quality marketing tools such as professional photography, video walk-throughs, drone video footage, distinctive floorplans which brings a property to life, right off of the screen.

