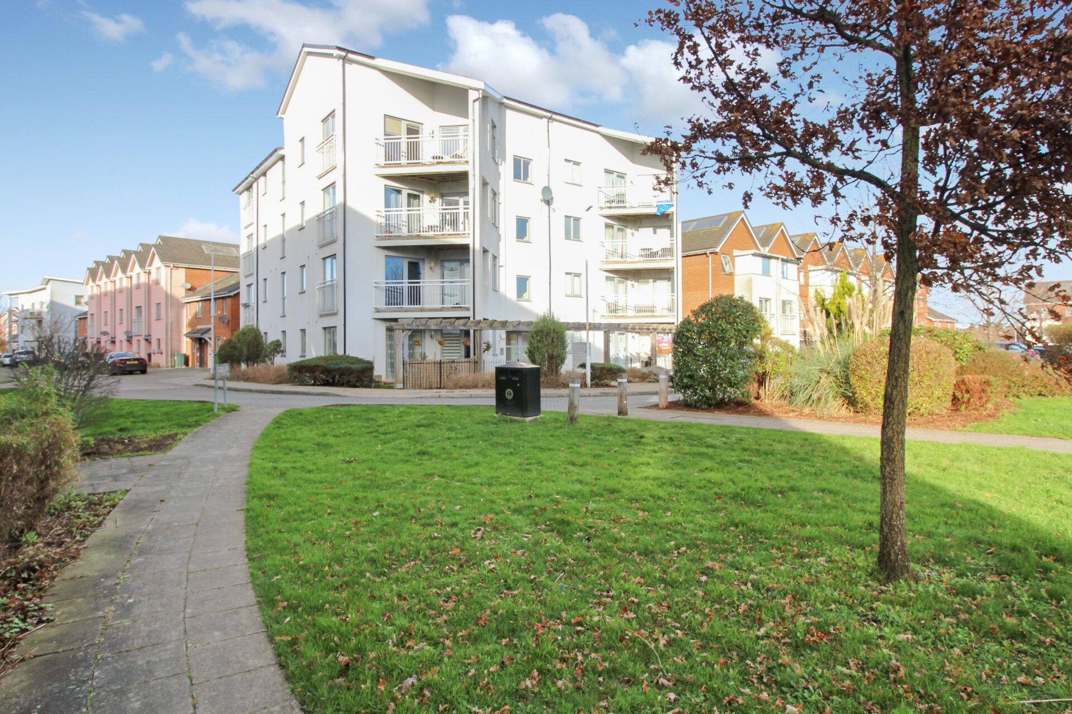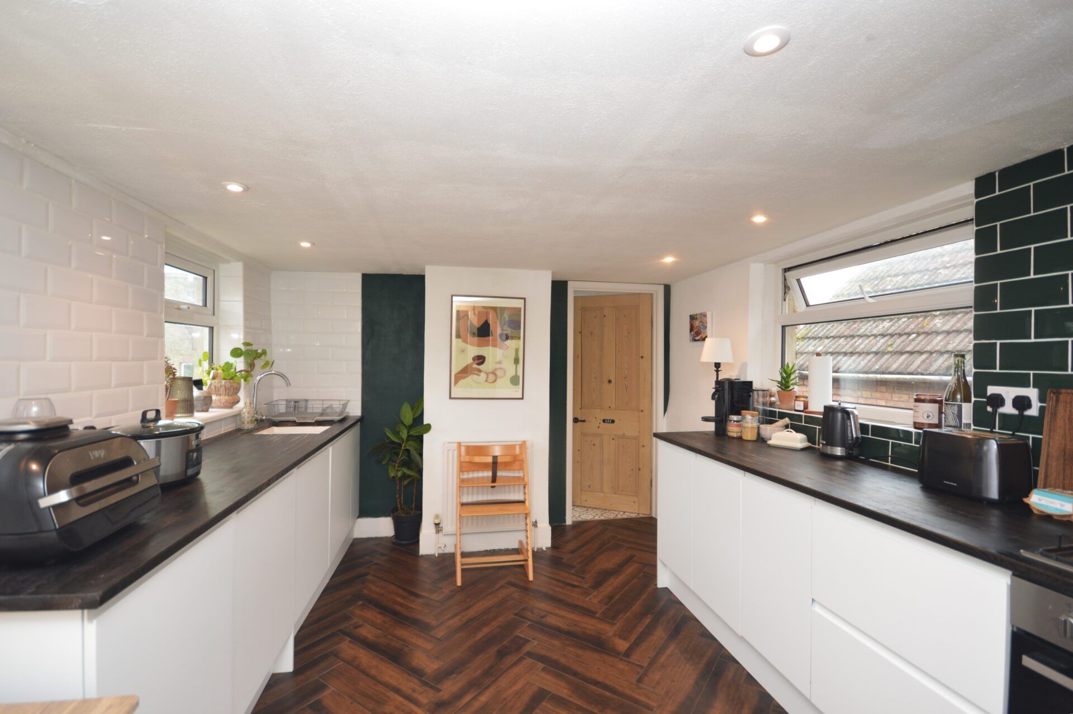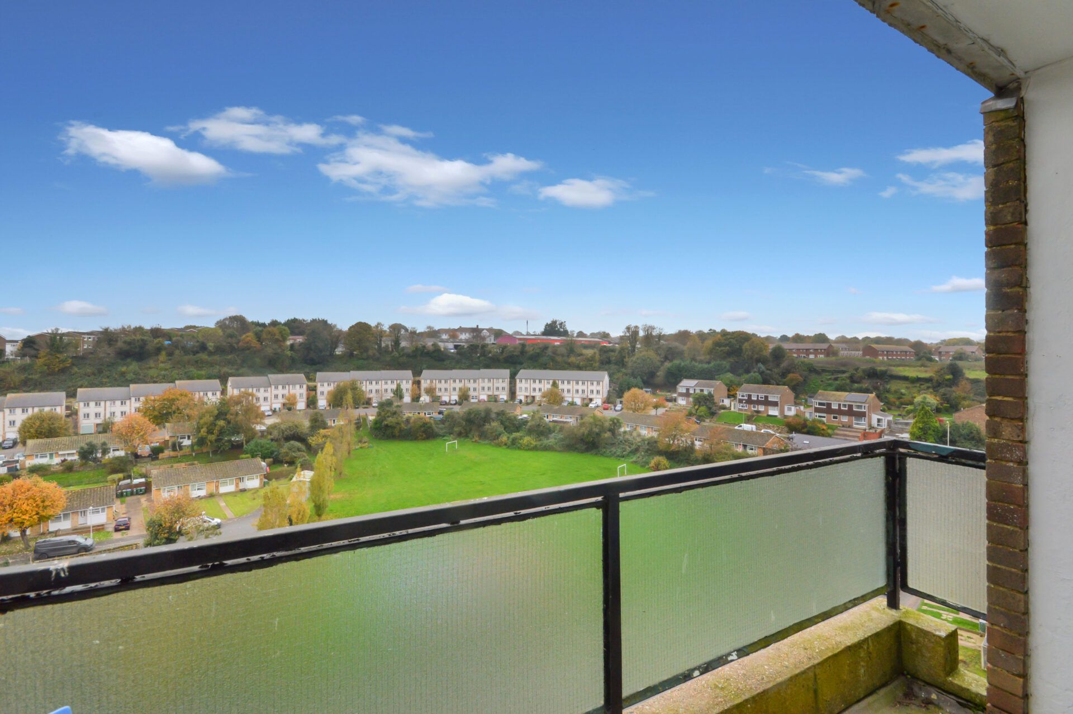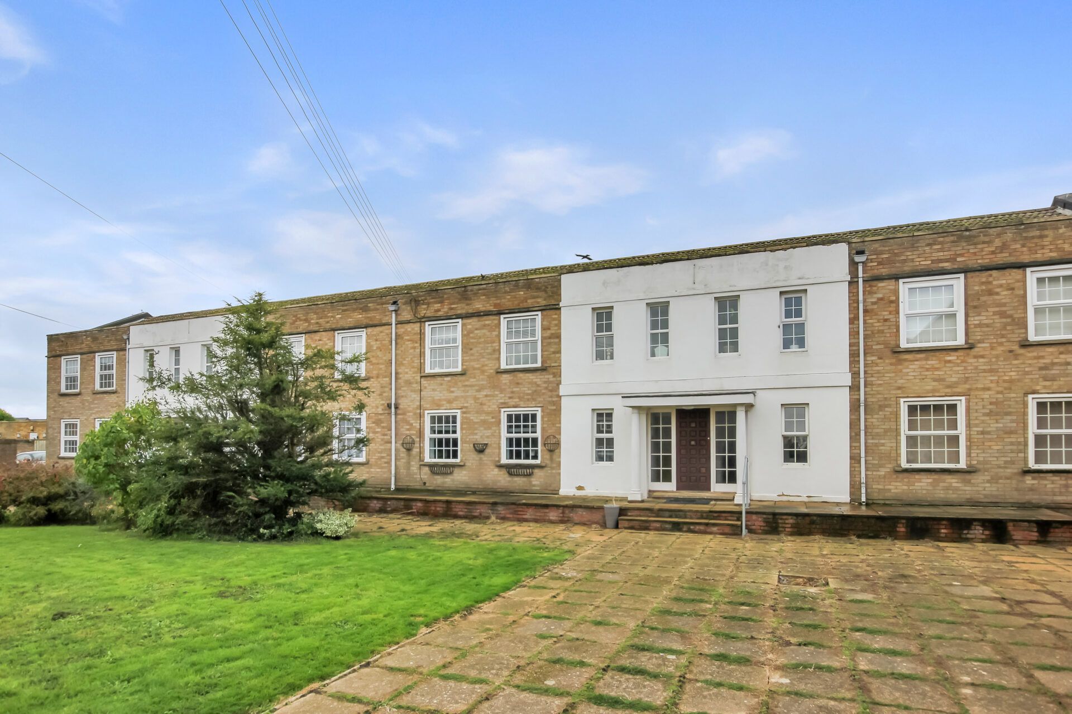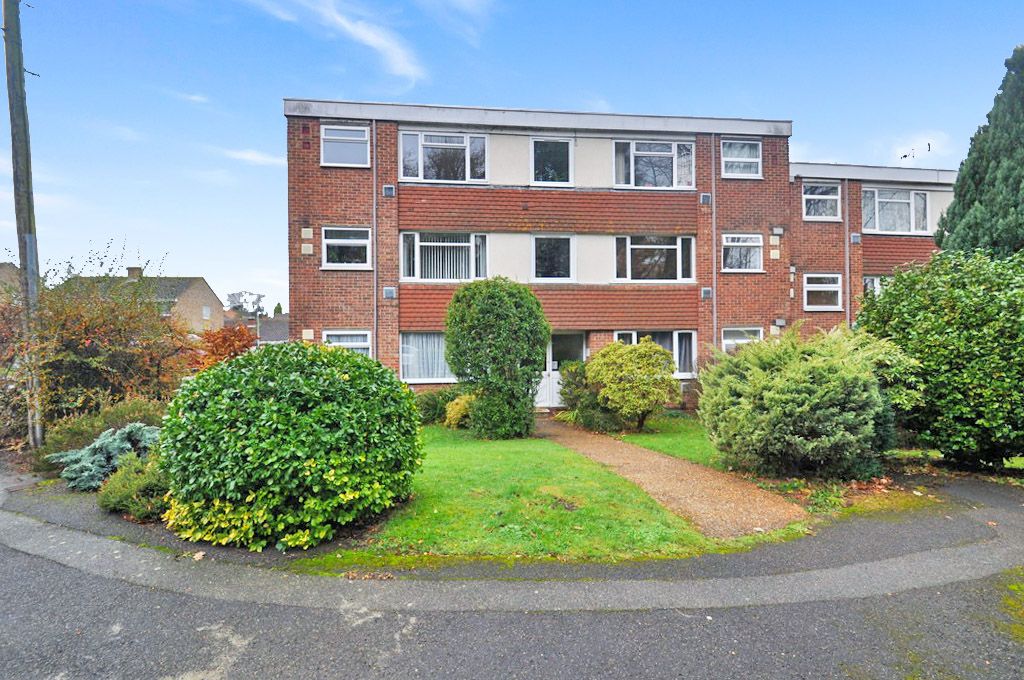Flat C, 107 Cheriton Road, Folkestone, Folkestone, CT19 5HD
Guide Price £200,000
Key Information
Key Features
Description
Guide price of £200,000 - £210,000. Located in the highly desirable area just seconds from Radnor Park, this fully refurbished two-bedroom apartment is a true gem. Featuring beautiful original features, this property seamlessly blends character with modernity. The large living area is spacious and bright, providing the perfect setting for both relaxation and entertainment. The kitchen is sleek and contemporary, offering ample storage and workspace. The two bedrooms are well-proportioned and have been thoughtfully designed to maximise comfort and privacy.
Situated in a popular location, this apartment is conveniently close to local amenities such as shops, schools, and high-speed train links to London and Dover. With a guide price of £200,000- £210,000 this property presents an excellent opportunity for those seeking a stylish and well-appointed home in a sought-after area. Don't miss out on the chance to make this beautifully refurbished apartment your own.
COMMMUNAL ENTRANCE
Communal entrance located on ground floor, up two flights of stairs leads to the entrance to this flat.
ENTRANCE HALL 10' 9" x 16' 7" (3.28m x 5.06m)
L-Shaped entrance hall. Solid wooden front door into entrance hall, newly laid carpeted floor coverings, one flight of stairs up to the main hallway, loft hatch and entry phone system. Doors to:-
LOUNGE 15' 4" x 14' 5" (4.67m x 4.40m)
UPVC double glazed windows to the front of the property, newly laid carpeted floor coverings, coving and radiator.
KITCHEN 12' 6" x 10' 1" (3.81m x 3.08m)
UPVC double glazed windows to the front of the property. Newly fitted kitchen comprises of laminate wood flooring, matching base units and wall-mounted combi boiler. Kitchen comprises of Corian sink, integrated fan oven and electric hob, space for washing machine and free-standing fridge-freezer.
BEDROOM 17' 5" x 14' 6" (5.32m x 4.41m)
UPVC double glazed windows to the rear of he property, newly laid carpeted floor coverings, two built in wardrobes, original feature fireplace, coving and radiator.
BEDROOM 12' 5" x 13' 5" (3.79m x 4.08m)
UPVC double glazed windows to the rear, newly laid carpeted floor coverings, original feature fireplace and radiator.
INTERNAL HALL 6' 2" x 4' 0" (1.89m x 1.23m)
Internal hall is between bedroom and office/snug and has fitted cupboards and newly laid carpeted floor coverings.
OFFICE/SNUG 6' 0" x 5' 7" (1.84m x 1.70m)
Versatile room with Velux window and newly laid carpeted floor coverings.
BATHROOM 6' 7" x 5' 9" (2.00m x 1.76m)
UPVC double glazed frosted windows to the side of the property, full sized bath with thermostatic shower over the bath, close coupled w/c, vanity hand basin, vinyl flooring, extractor fan and radiator.
Arrange Viewing
Cheriton Branch
Property Calculators
Mortgage
Stamp Duty
View Similar Properties
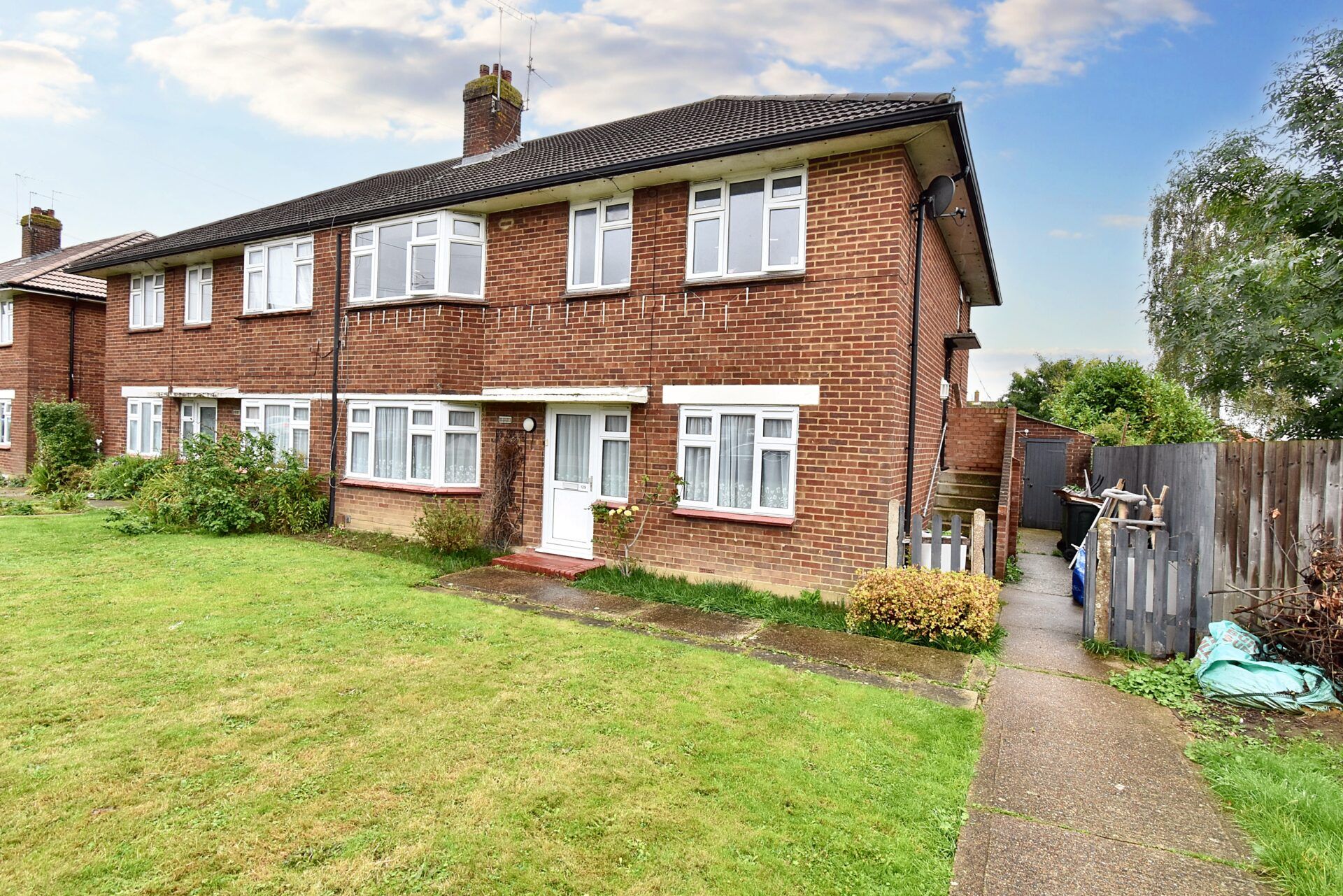
Jemmett Road, Ashford, Ashford, TN23 4RL
Offers In Region of£185,000Leasehold

Register for Property Alerts
We tailor every marketing campaign to a customer’s requirements and we have access to quality marketing tools such as professional photography, video walk-throughs, drone video footage, distinctive floorplans which brings a property to life, right off of the screen.


