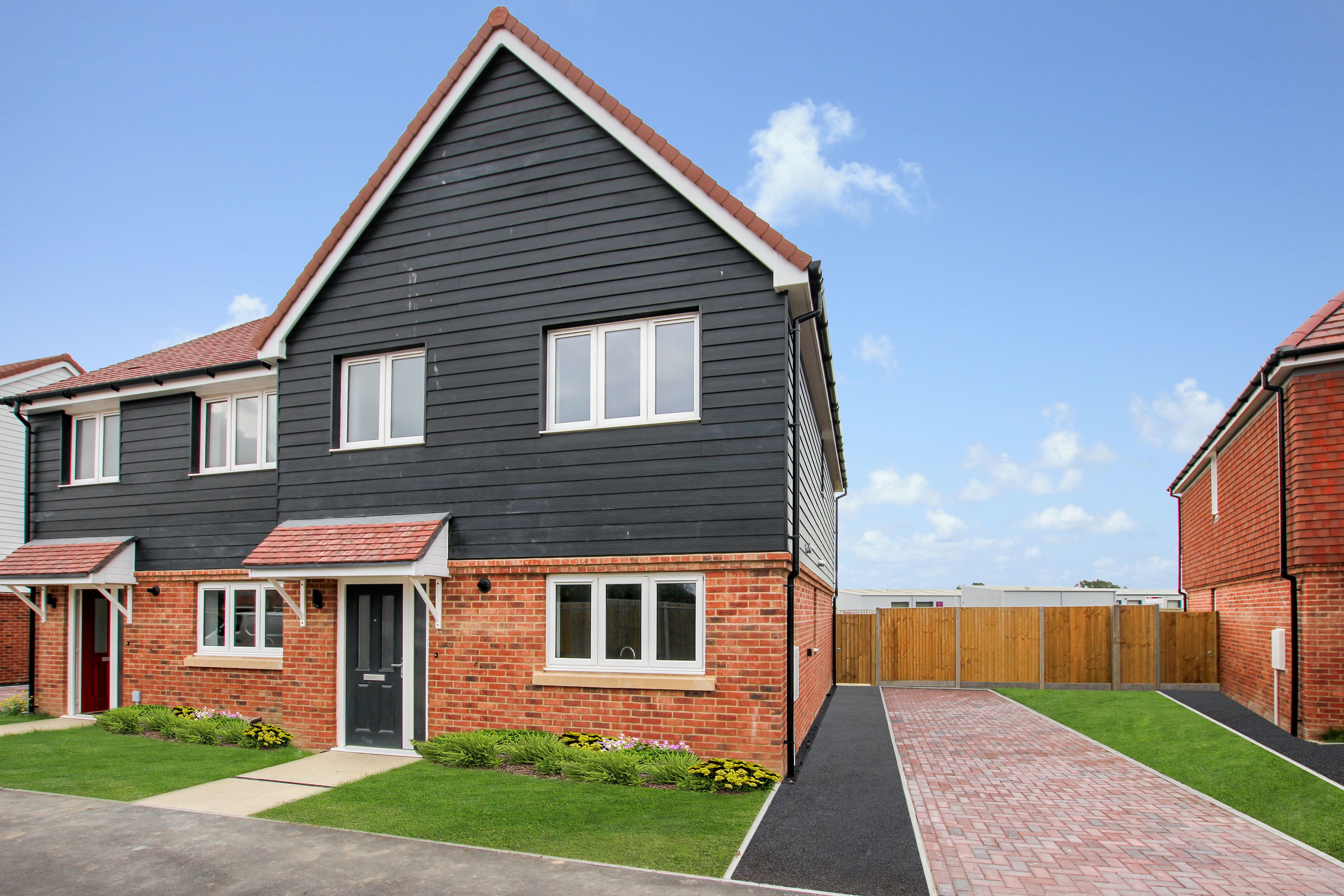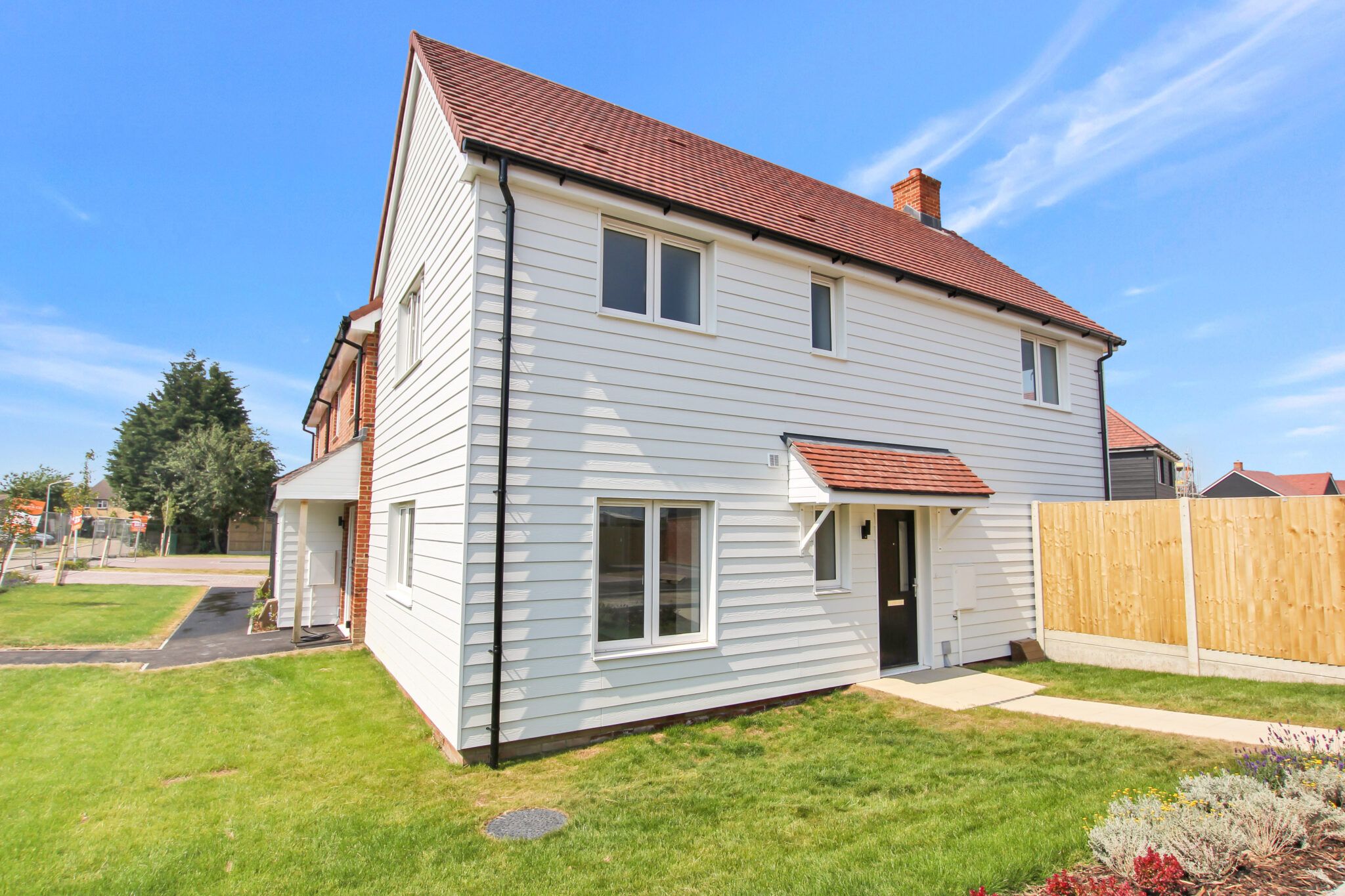Chart Road, Ashford, Ashford, TN23 3HS
Offers In Excess Of £450,000
Key Information
Key Features
Description
Situated on a spacious plot, this three-bedroom detached house presents a wonderful investment opportunity for those seeking a project to make their mark. Priced at £450,000 and offered with no onward chain, this property offers the potential for further development, subject to the necessary planning consents. The interior of the house is in need of modernisation, allowing for a blank canvas on which to create a bespoke living space tailored to individual preferences. The property includes a detached garage, ideal for storage or potential conversion. The accommodation comprises three bedrooms, offering ample space for a growing family.
The property benefits from a large mature North facing garden, providing a peaceful outdoor retreat to enjoy throughout the seasons. The front garden is beautifully landscaped, featuring an asphalte pathway leading to the side of the property. This garden is mainly laid to lawn with well-maintained hedgerow borders offering privacy and seclusion. Moving to the rear, the sizeable garden continues the theme of tranquillity, boasting mature planted areas surrounding the expansive lawn. The rear garden includes a wooden shed and a greenhouse, perfect for those with green fingers or outdoor hobbies. Accessed via a pathway leading to the side and front of the property, this outdoor space offers endless possibilities for relaxation and enjoyment. With a detached garage to the rear of the property, there is ample storage space for tools, bikes, or gardening equipment.
This property represents a rare opportunity to acquire a well-located family home with the potential for transformation into a unique living space. Benefit from the peace and privacy of the large mature garden while remaining close to local schools, amenities, and a short drive from the International train station. Don't miss out on the chance to turn this property into your dream home - arrange a viewing today to fully appreciate the possibilities this residence has to offer.
Porch
Upvc Entrance door. Carpet laid to floor. Spot lamp to the ceiling.
Hallway
Wooden Entrance door. Carpet laid to the floor. Radiator to the wall. Understairs cupboard.
Lounge 12' 11" x 13' 11" (3.94m x 4.23m)
Carpet laid to floor. Radiator to the wall. Feature fireplace with a gas fire. Bay window to the front.
Reception Room 13' 11" x 12' 11" (4.25m x 3.94m)
Carpet laid to floor. Radiator to the wall. Feature fireplace. Windows to the front and rear.
Kitchen
Vinyl flooring. Windows to the side and rear. Boiler. Work surface with a metal sink and drainer, gas hob and oven with an overhead extractor. Wall and floor storage units.
Pantry 6' 7" x 2' 8" (2.01m x 0.82m)
Vinyl flooring with a window to the side.
Cloakroom
Window to the rear and a W.C
Rear Porch
Upvc door to the rear garden. Concrete floor. Window to the side.
Landing
Carpet laid to the floor. Radiator to the wall. Window to the front. Loft access.
Family Bathroom
Carpet laid to the floor. Radiator to the wall. Window to the rear. Bath with a shower attachment, W.C and washbasin.
Bedroom 12' 11" x 13' 11" (3.93m x 4.24m)
Carpet laid to floor. Radiator to the wall. Window to the front. Built in double wardrobe.
Bedroom 12' 11" x 13' 11" (3.93m x 4.25m)
Carpet laid to floor. Radiator to the wall. Windows to the front and rear. Built in double wardrobe.
Bedroom 9' 5" x 9' 11" (2.87m x 3.02m)
Carpet laid to floor. Radiator to the wall. Window to the rear. Built in cupboard housing the hot water tank.
Arrange Viewing
Ashford Branch
Property Calculators
Mortgage
Stamp Duty
View Similar Properties
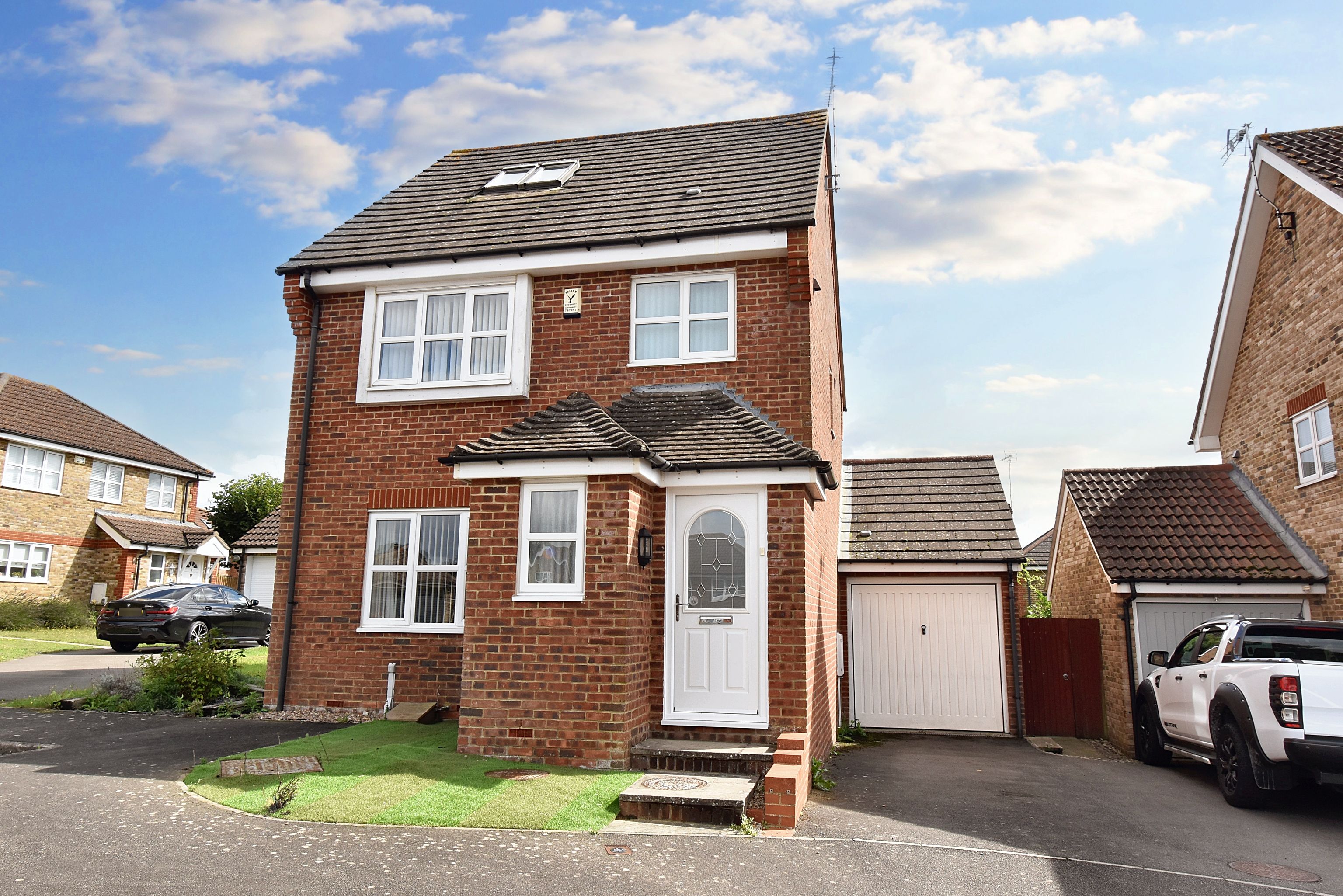
Elmhurst Close, Ashford, Ashford, TN25 4PT
Offers In Region of£400,000Freehold
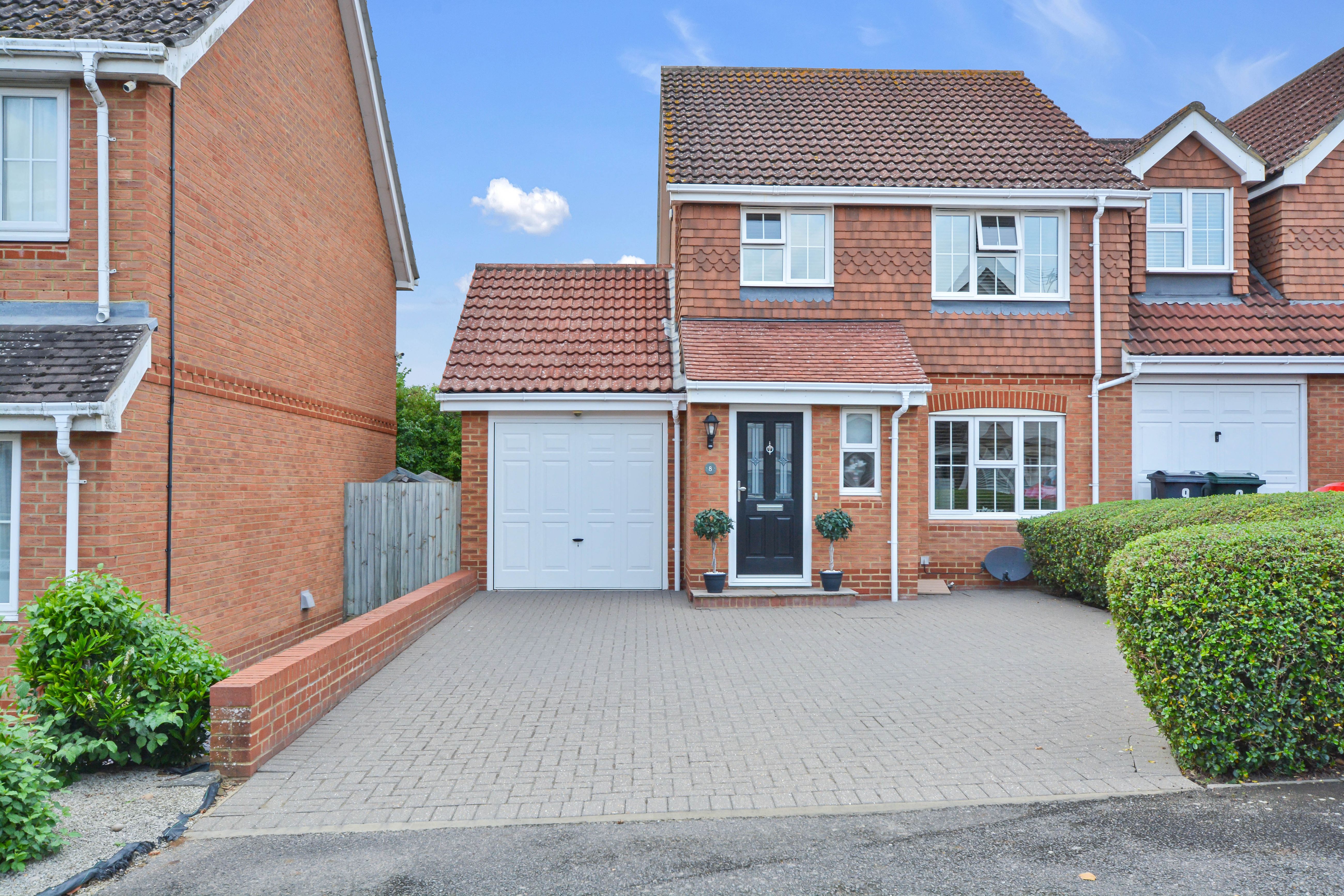
Frank Edinger Close, Kennington, Ashford, Ashford, TN24 9RB
Offers In Excess Of£395,000Freehold
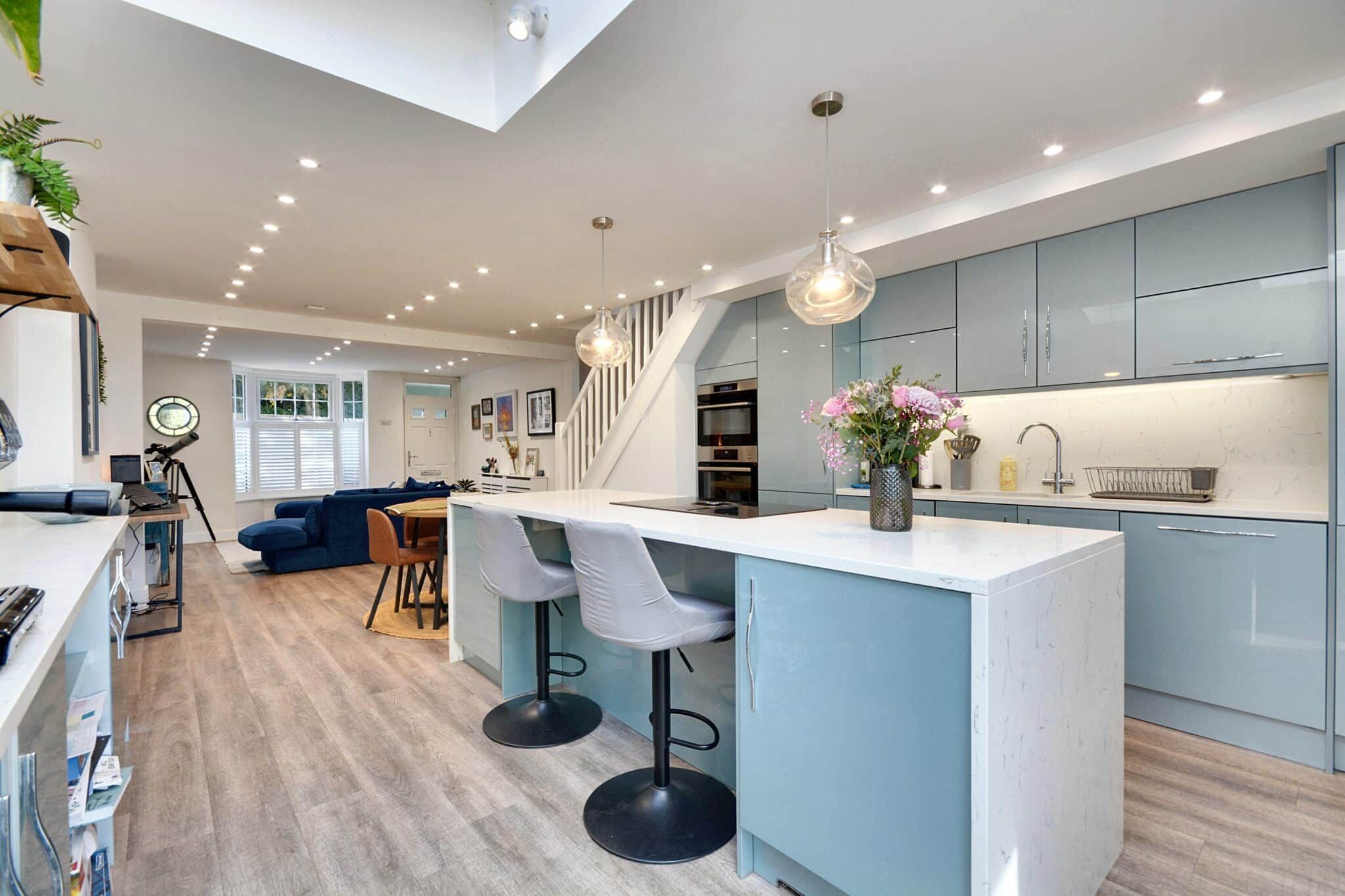
Church Road, Sevington, Ashford, Ashford, TN24 0LF
£385,000Freehold
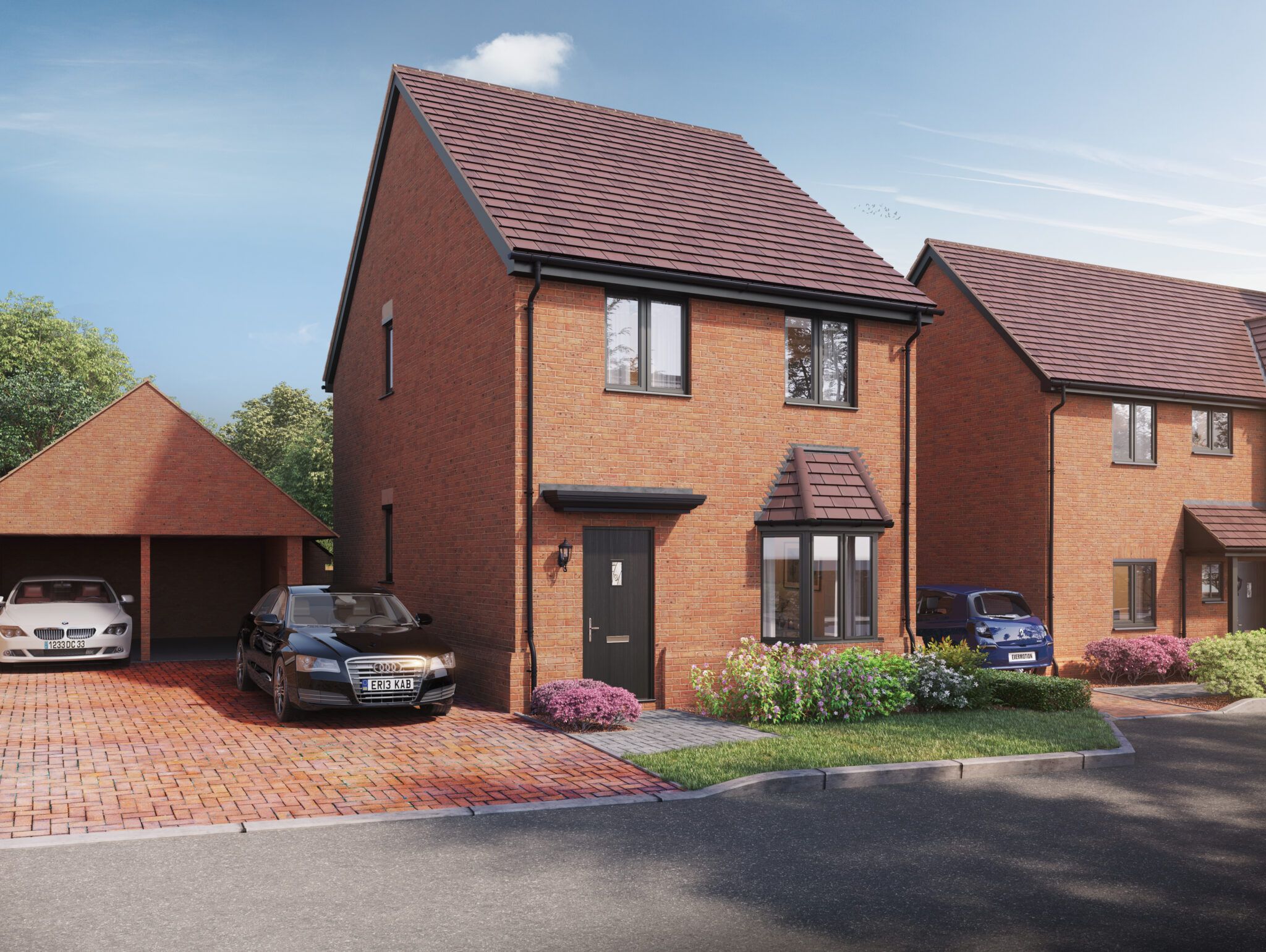
The Maple, Grasslands, Willesborough, Ashford, TN24 0HY
£445,000Freehold

Register for Property Alerts
We tailor every marketing campaign to a customer’s requirements and we have access to quality marketing tools such as professional photography, video walk-throughs, drone video footage, distinctive floorplans which brings a property to life, right off of the screen.


