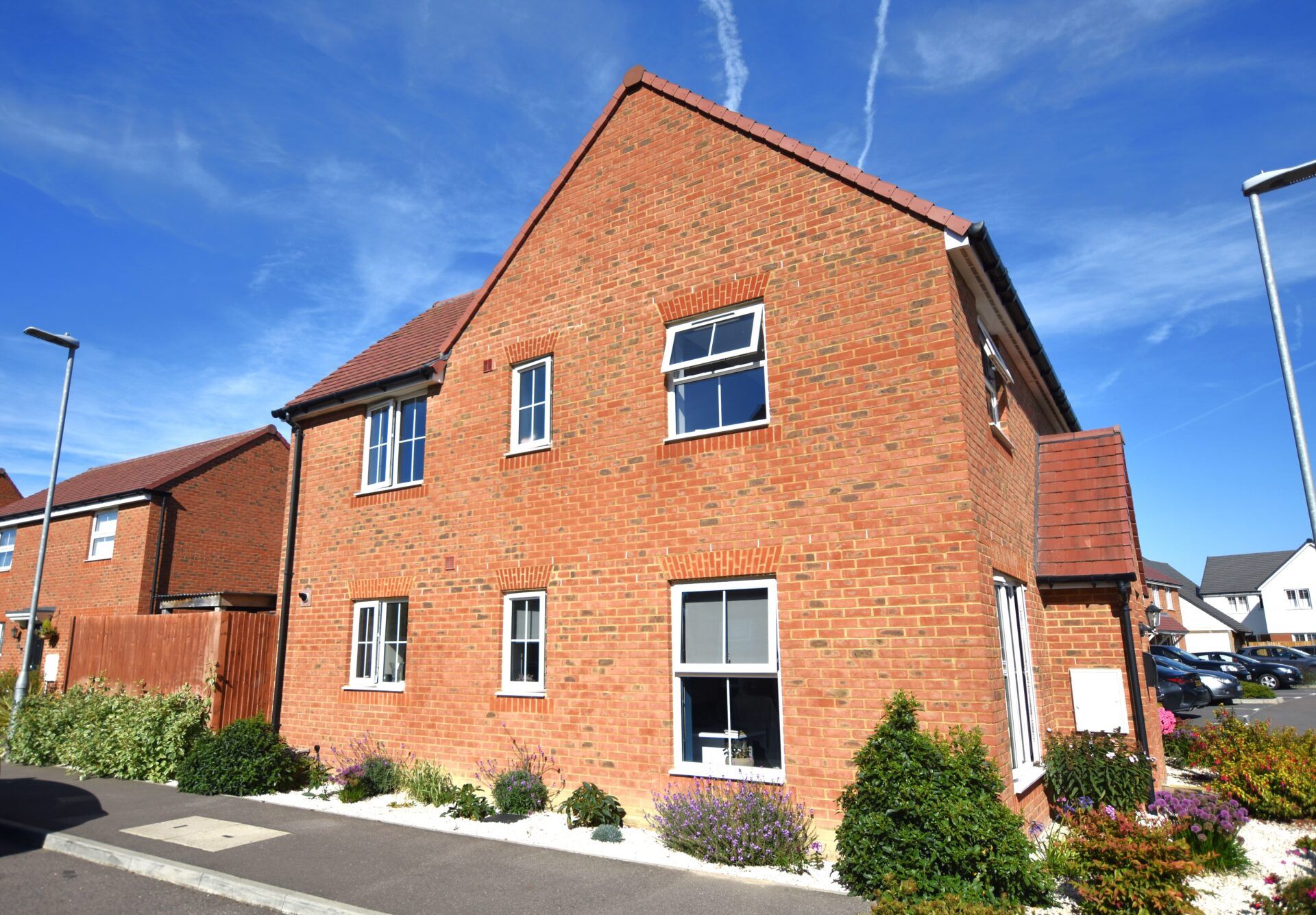Charles Crescent, Folkestone, Folkestone, CT19 4NF
Guide Price £370,000
Key Information
Key Features
Description
Set in a popular residential area, this meticulously presented mid-terraced property offers a comfortable and spacious family home. Boasting four well-appointed bedrooms, this lovely residence invites you in with its warm and welcoming ambience. The interior of the house is beautifully decorated throughout, providing a modern and stylish living space for the whole family to enjoy. Offering plenty of room for relaxation and entertainment, this property is certain to impress those seeking a fantastic family home. Additionally, the property benefits from a large driveway providing convenient off-street parking for multiple vehicles.
Step outside and discover the delightful outdoor space that complements this property perfectly. The beautiful garden is a true oasis, with a decked area ideal for al fresco dining, a pergola area perfect for barbequing, and mainly laid to artificial grass requiring minimal maintenance. The raised bed area adds a touch of greenery, while the shingle area leading to the garden office provides a tranquil setting. The garden office is a highlight, featuring three windows, partial insulation for year-round use, an electric supply, and its own entrance door. For added convenience, the property also offers off-street parking for approximately three vehicles, as well as a bin store and a resin driveway. This outside space truly enhances the appeal of this property, offering a well-rounded and enjoyable living experience for its residents.
Porch 5' 1" x 4' 3" (1.55m x 1.30m)
Part brick built walls, UPVC double glazed windows & porch door, tiled flooring, composite glazed door to entrance hall.
Entrance Hall 11' 4" x 8' 0" (3.46m x 2.43m)
Stairs to first floor landing, large UPVC double glazed window to front, understairs cupboard, laminate wood flooring, radiator. Door to:
Lounge 14' 2" x 12' 11" (4.31m x 3.94m)
UPVC double glazed window to front with fitted slatted blinds, dual fuel burner, laminate wood flooring, radiator, bi-fold doors leading to:
Dining Room 11' 3" x 10' 4" (3.43m x 3.14m)
UPVC double glazed patio doors to conservatory, tiled flooring, radiator, opening to:
Kitchen 11' 5" x 10' 11" (3.49m x 3.32m)
UPVC double glazed window to rear, tiled flooring, matching wall and base units, electric hob with extractor fan, double fan, space for freestanding fridge/freezer, space for washing machine & space for tumble dryer, stainless steel sink, cupboard housing Worcester combi boiler.
Conservatory 9' 11" x 8' 10" (3.01m x 2.69m)
Part brick built, UPVC double glazed windows & sliding door to garden, pitched glass roof, tiled flooring.
Landing
Carpeted floor coverings, radiator, drop down loft hatch with ladder. Doors to:
Bedroom 12' 8" x 12' 8" (3.87m x 3.85m)
2 x UPVC double glazed windows to front with fitted slatted blinds, built in triple wardrobe, carpeted floor coverings, radiator.
Bedroom 12' 6" x 9' 9" (3.80m x 2.96m)
UPVC double glazed window to rear with fitted slatted blinds, carpeted floor coverings, radiator, built in wardrobe.
Bedroom 12' 6" x 10' 0" (3.80m x 3.06m)
UPVC double glazed window to front with fitted slatted blinds, carpeted floor coverings, built in triple wardrobe, radiator, fitted cupboard above stairs.
Bedroom 9' 5" x 9' 5" (2.88m x 2.86m)
UPVC double glazed window to rear with fitted slatted blinds, carpeted floor coverings, radiator.
Bathroom 8' 2" x 6' 8" (2.49m x 2.03m)
UPVC double glazed frosted window to rear, newly fitted bathroom, L shape bath with shower over bath, close coupled WC, vanity hand basin, fully tiled walls, tiled floors, extractor fan, heated towel rail.
Arrange Viewing
Cheriton Branch
Property Calculators
Mortgage
Stamp Duty
View Similar Properties
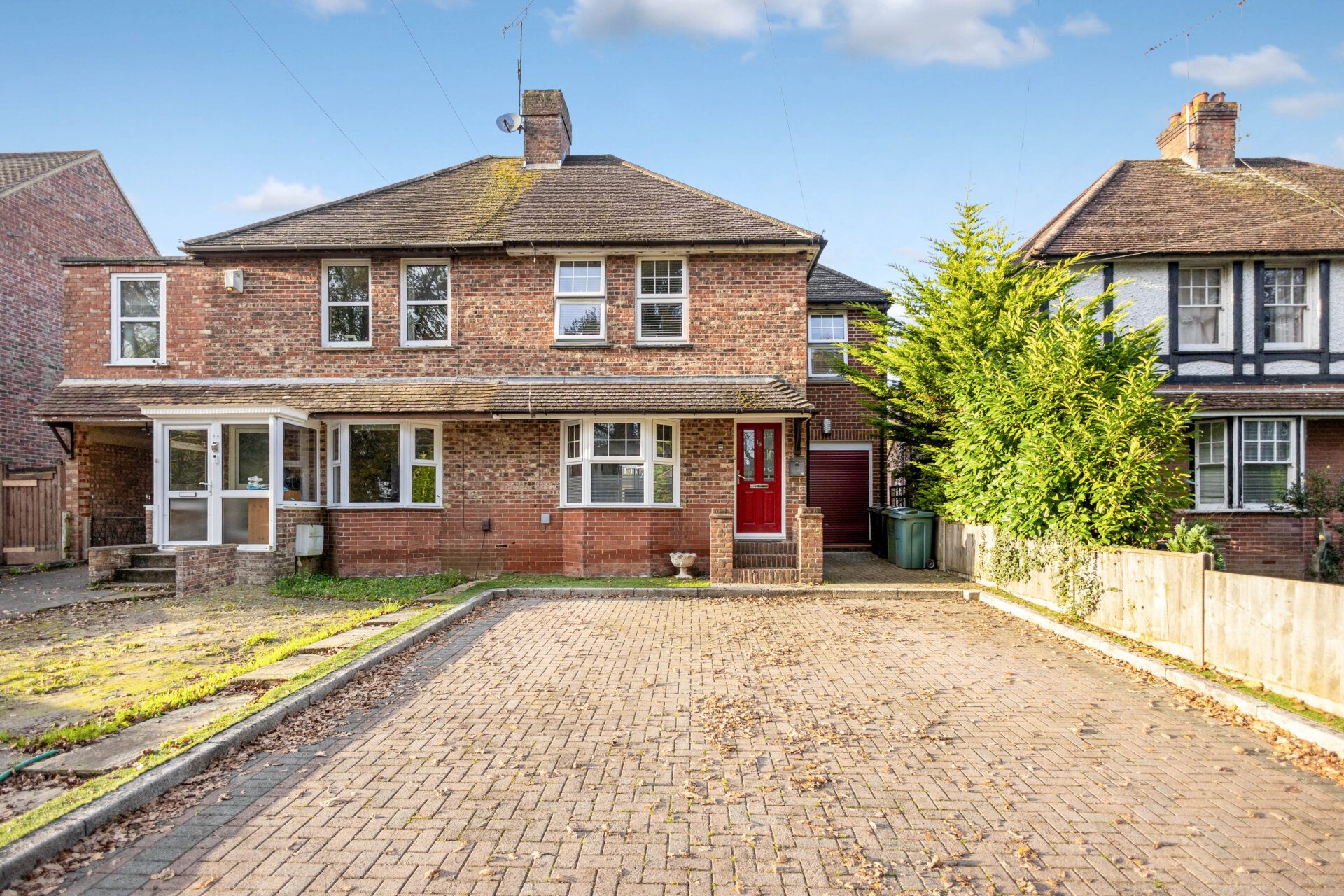
Northumberland Avenue, Kennington, Ashford, Ashford, TN24 9QG
Offers In Excess Of£400,000Freehold
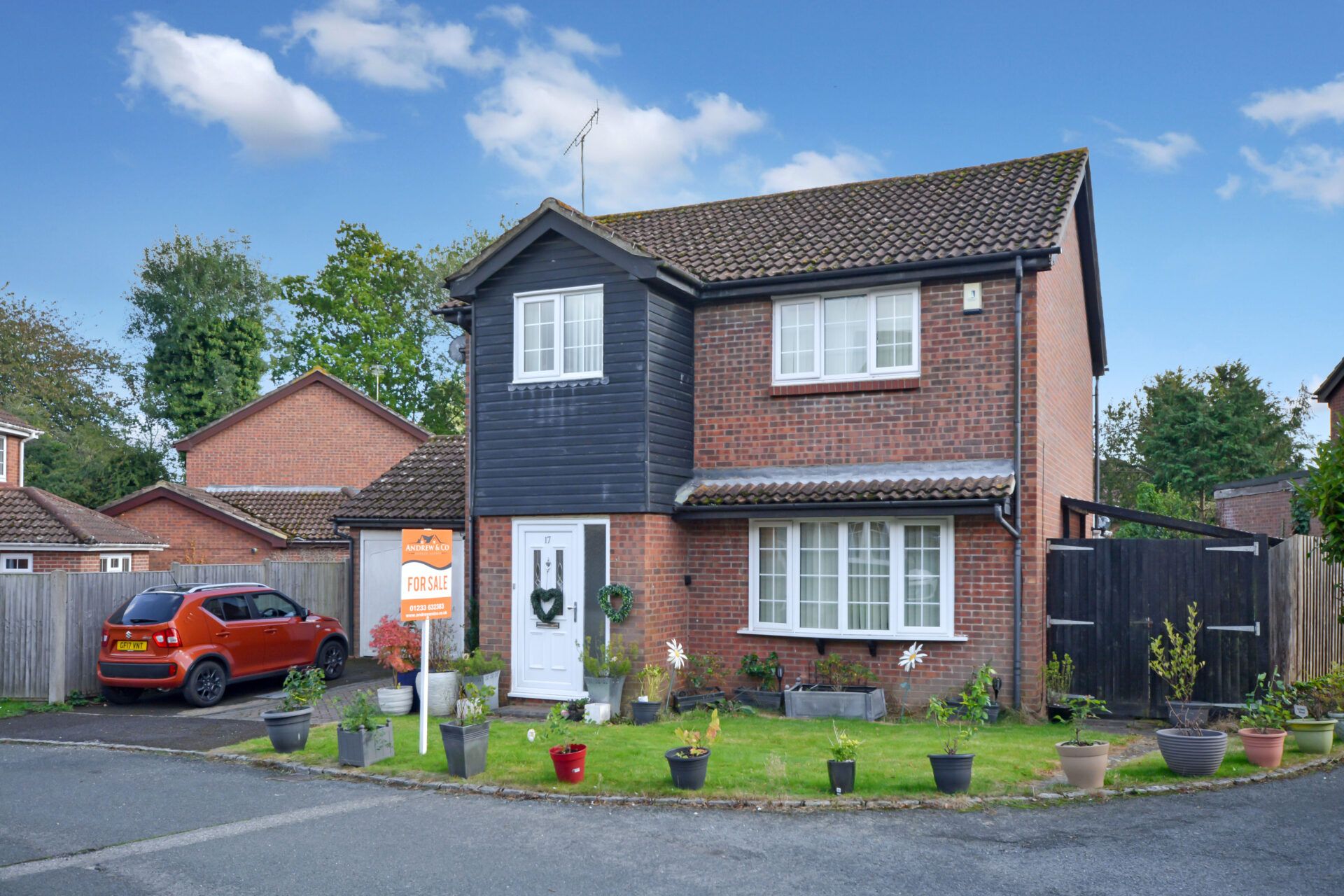
Broadhurst Drive, Kennington, Ashford, Ashford, TN24 9RQ
Offers In Excess Of£400,000Freehold
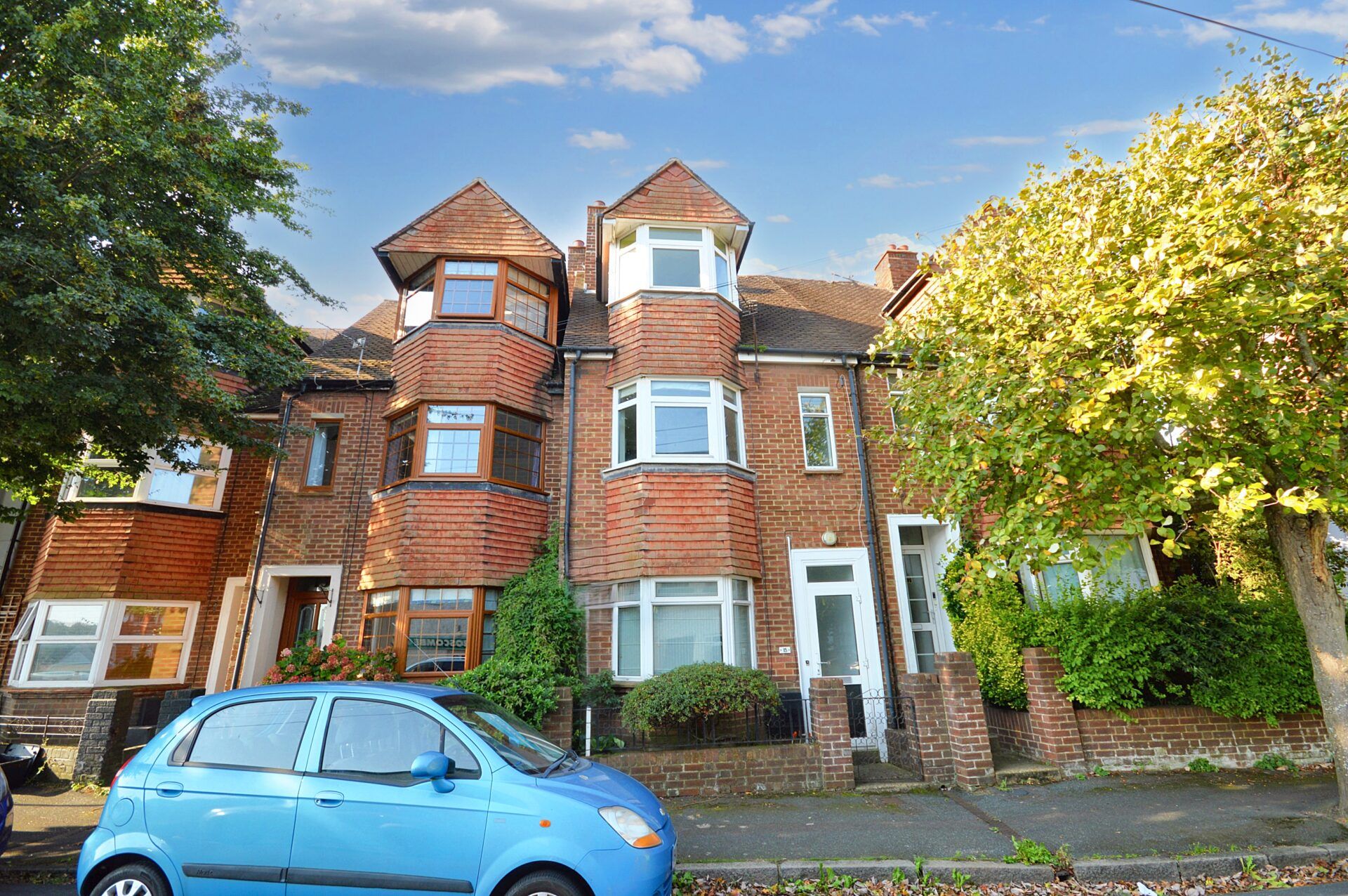
Boscombe Road, Folkestone, Folkestone, CT19 5BD
Offers In Excess Of£325,000Freehold
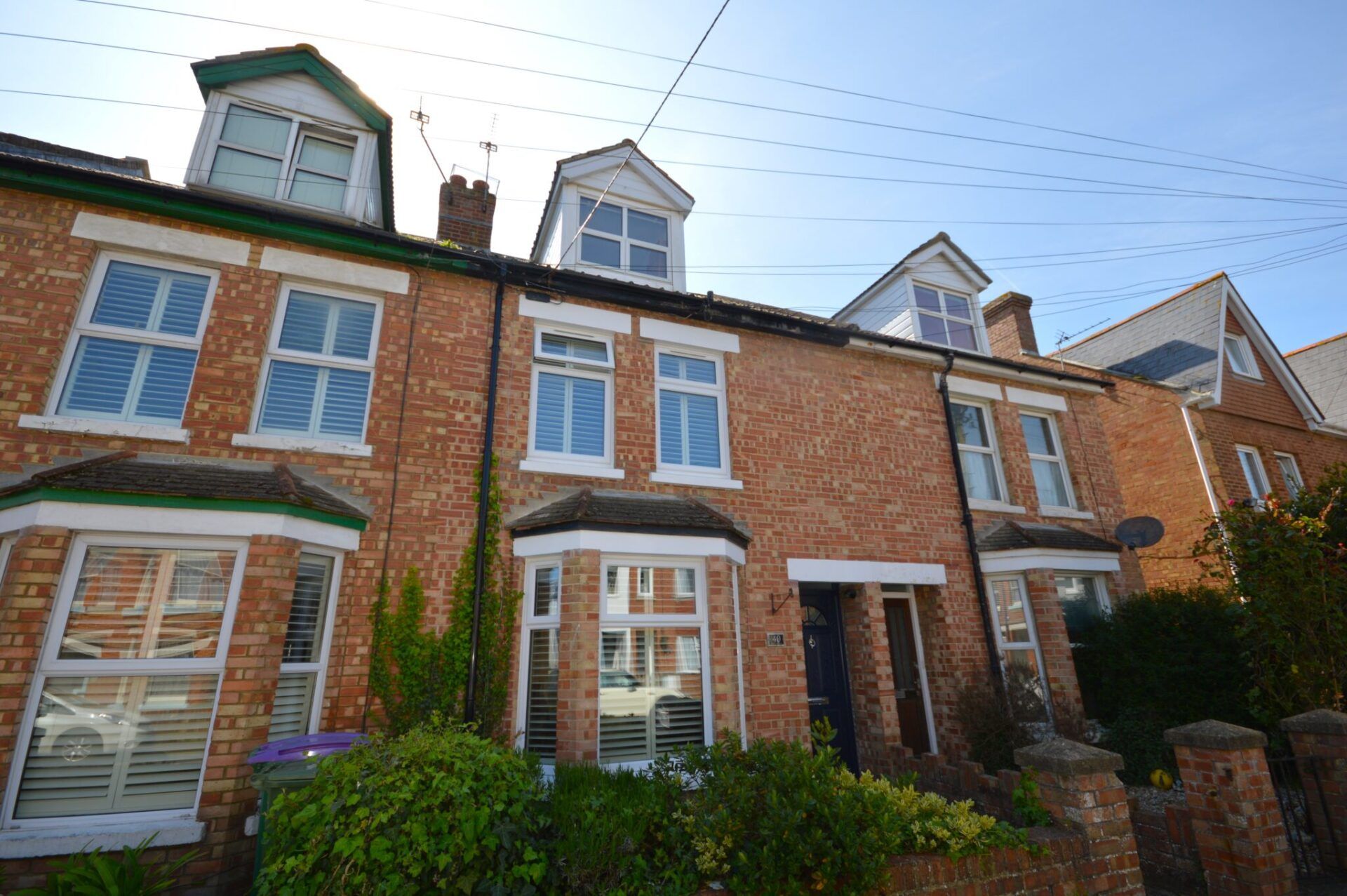
Ormonde Road, Hythe, Hythe, CT21 6DW
Offers In Region of£425,000Freehold
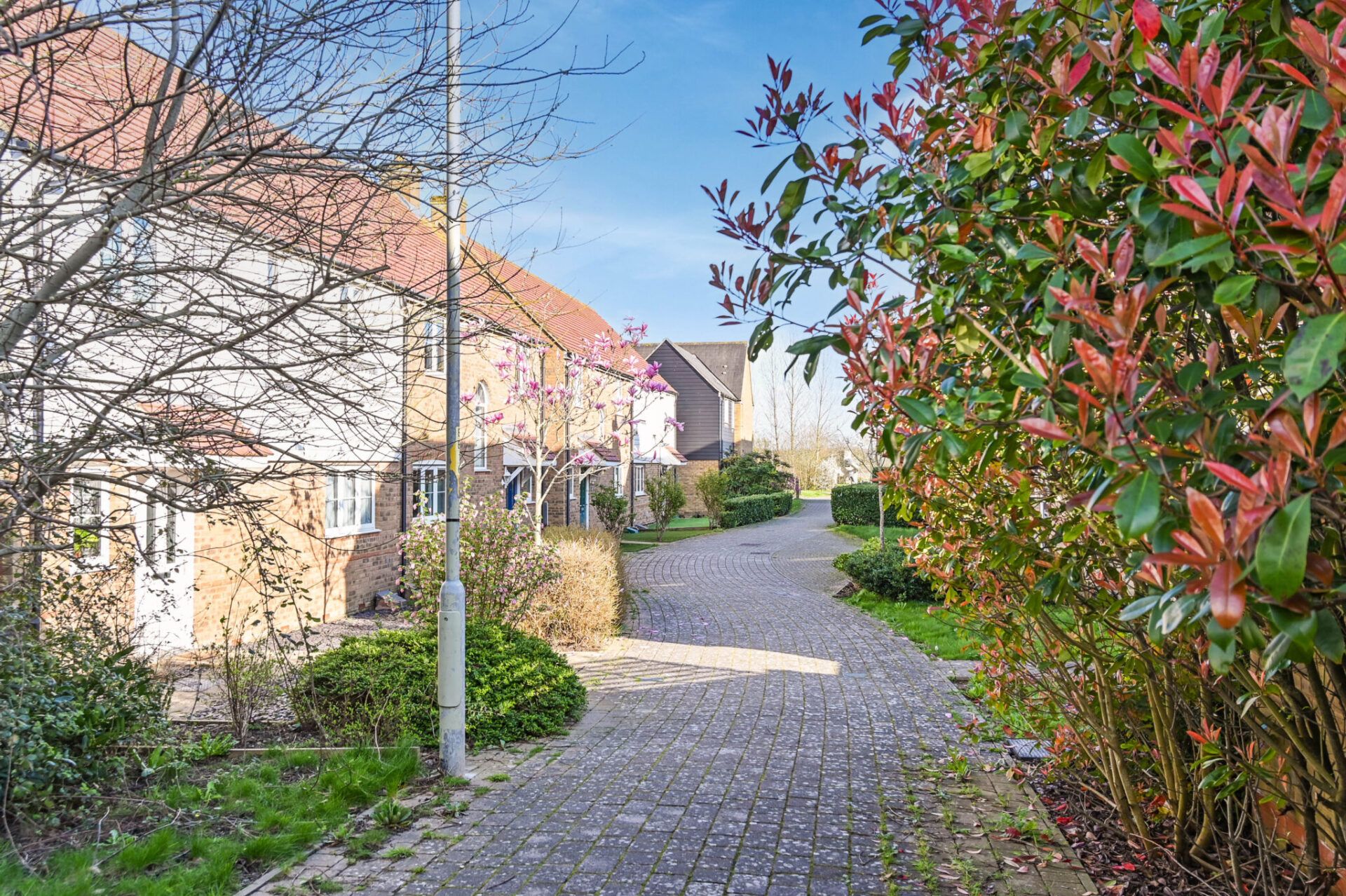
Rutledge Avenue, Kingsnorth, Ashford, Ashford, TN25 7AD
Offers In Region of£380,000Freehold

Register for Property Alerts
We tailor every marketing campaign to a customer’s requirements and we have access to quality marketing tools such as professional photography, video walk-throughs, drone video footage, distinctive floorplans which brings a property to life, right off of the screen.


