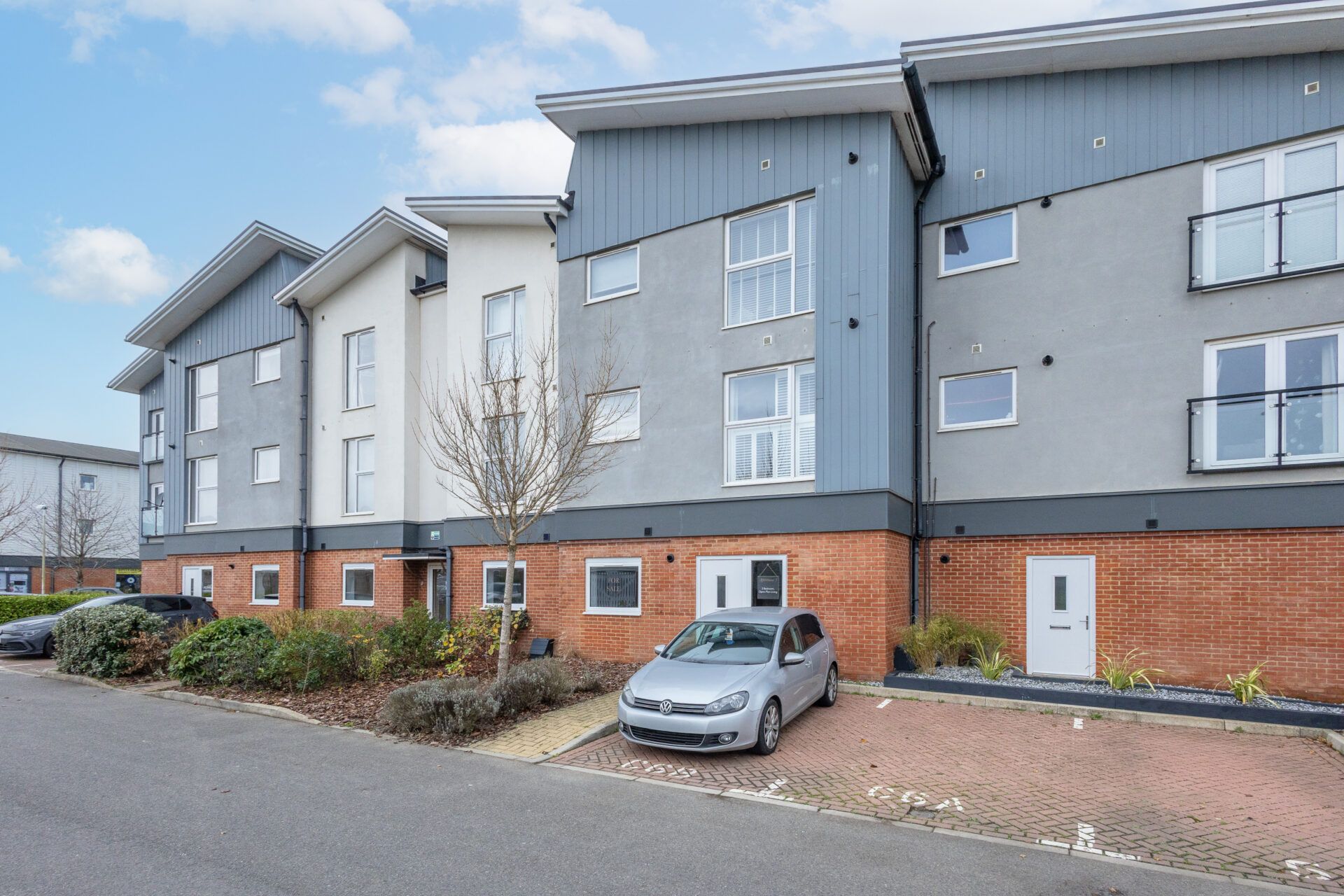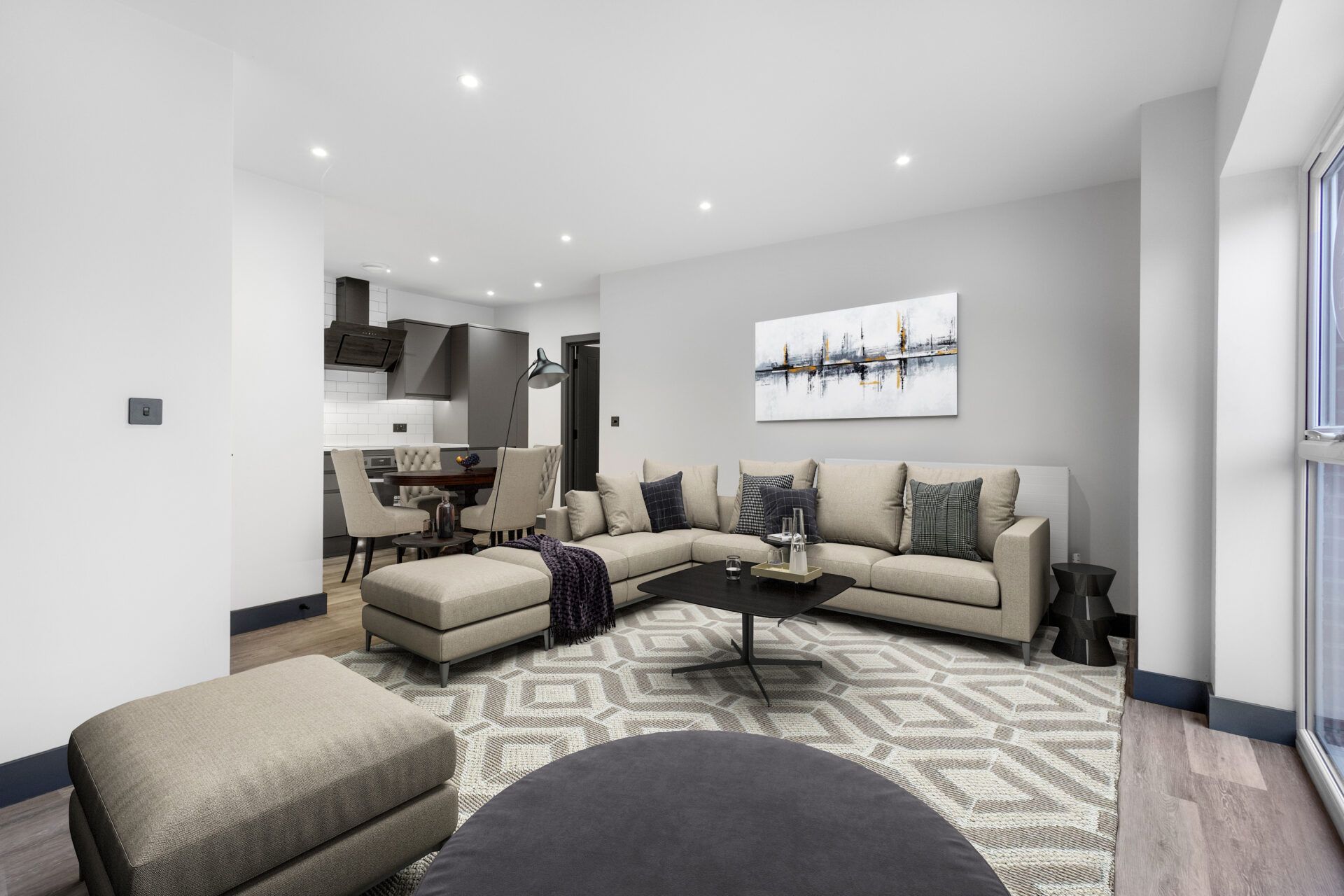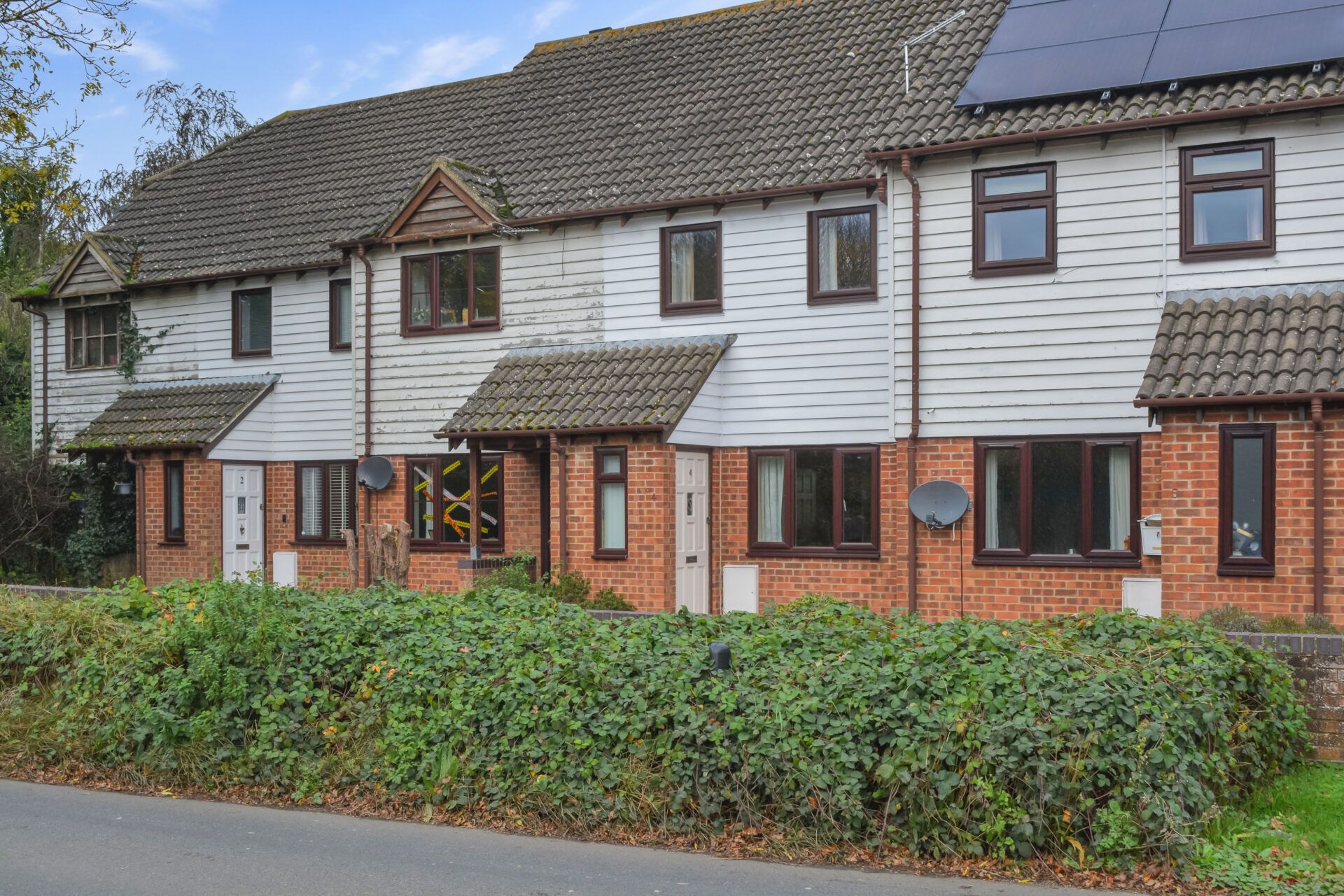Chaffinch Drive, Kingsnorth, Ashford, Ashford, TN23 3QD
Offers In Excess Of £250,000
Key Information
Key Features
Description
Introducing this 2 bed mid-terraced house nestled within the sought-after Park Farm estate, offering a convenient and family-friendly lifestyle. Perfectly positioned within walking distance to both primary and secondary schools. Boasting a prime location with an array of local amenities including shops, doctors, and hairdressers,
The property itself features two double bedrooms, providing ample space for individuals, couples, or small families. The layout has been thoughtfully designed to maximise both comfort and functionality, with a convenient cloakroom adding a touch of practicality to the living space. The interiors exude a modern ambience, with double glazed windows allowing natural light to filter through.
Laminate flooring runs seamlessly throughout the property for an easy-to-maintain living environment. The heart of the home lies in the modern kitchen, complete with high gloss cupboards and drawers that offer both style and storage solutions. A sleek electric oven stands ready for culinary creations, while ample space for a washing machine and fridge freezer caters to practical needs of daily living.
Externally, the property offers off-road parking to the front, accommodating up to two cars comfortably. This added convenience ensures residents can come and go with ease, furthermore, the property is chain free which simplifies the homebuying process.
In summary, this mid-terraced house in Park Farm estate presents a compelling opportunity for prospective buyers seeking a well-appointed and conveniently located property. With its versatile layout, modern finishes, and proximity to essential amenities for added convenience. Don't miss the chance to make this property your own and schedule a viewing today.
Entrance Hall 6' 2" x 3' 10" (1.88m x 1.17m)
Hallway, laminate to floor.
Cloakroom
WC, wash basin, radiator, laminate flooring.
Lounge 18' 11" x 9' 8" (5.77m x 2.95m)
Double glazed window to front, TV ariel and phone points. Stairs to first floor.
Kitchen Diner 13' 0" x 8' 1" (3.96m x 2.46m)
Double glazed window to rear, Double glazed door leading out to garden. Laminate flooring. Modern High gloss kitchen with a range of fitted wall and base units, cupboards and drawers. Stainless steel sink with mixer tap and drainer unit. Space for fridge freezer and washing machine. Electric Oven with gas hob, extractor hood. Wall mounted gas boiler.
Bedroom 1 12' 11" x 9' 9" (3.94m x 2.97m)
Double glazed window to front, radiator, laminate flooring and built in wardrobe.
Bedroom 2 12' 11" x 8' 5" (3.94m x 2.57m)
Double glazed window to rear, radiator, laminate to floor.
Bathroom
White modern bathroom comprising a bath with mixer taps, and shower attachment. main shower over. WC, wash basin, extractor fan, electric shaver point. radiator, partly tiled walls and laminate flooring.
Arrange Viewing
Ashford Branch
Property Calculators
Mortgage
Stamp Duty
View Similar Properties
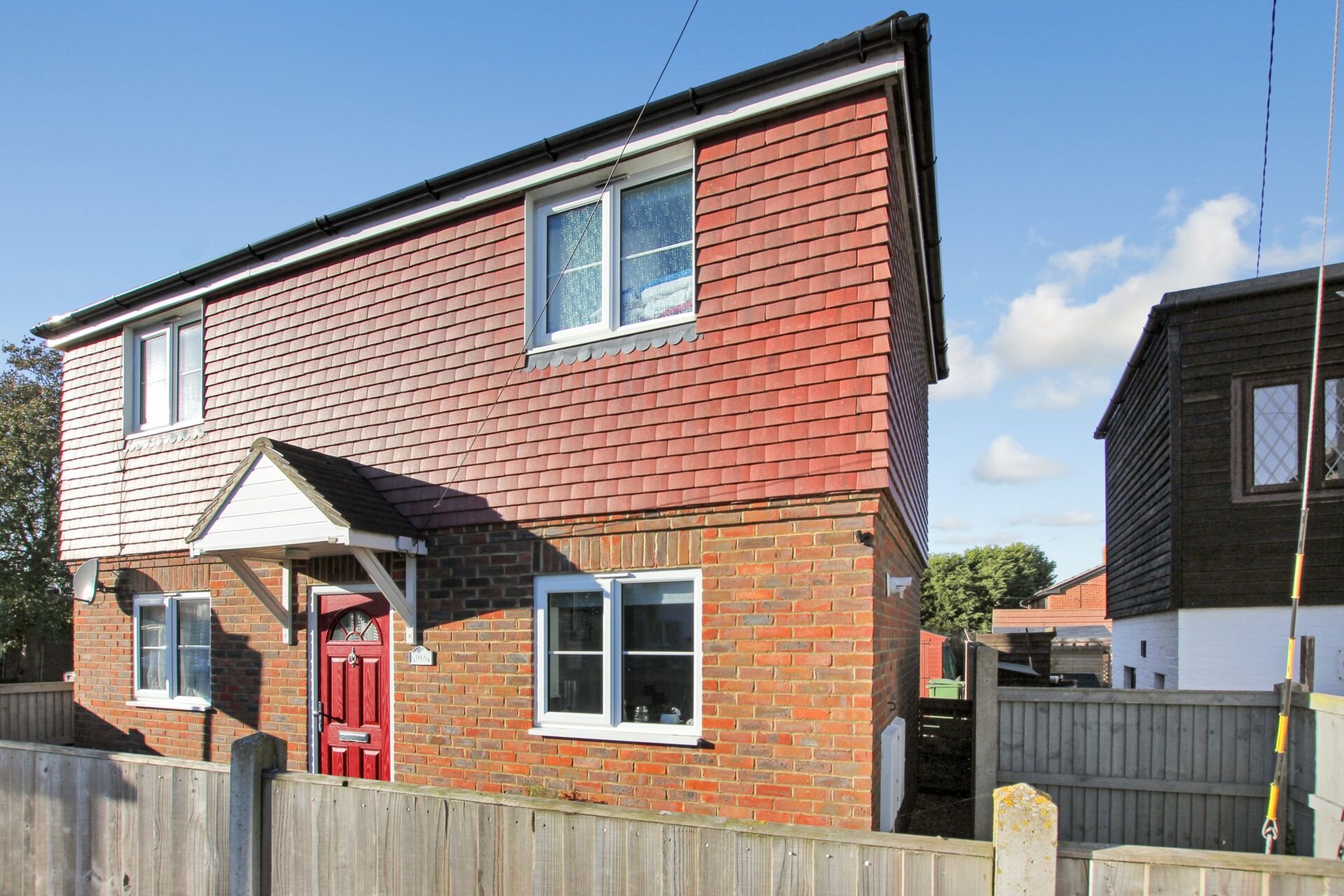
94a High Street, Lydd, Romney Marsh, Romney Marsh, TN29 9AW
Guide Price£230,000Freehold
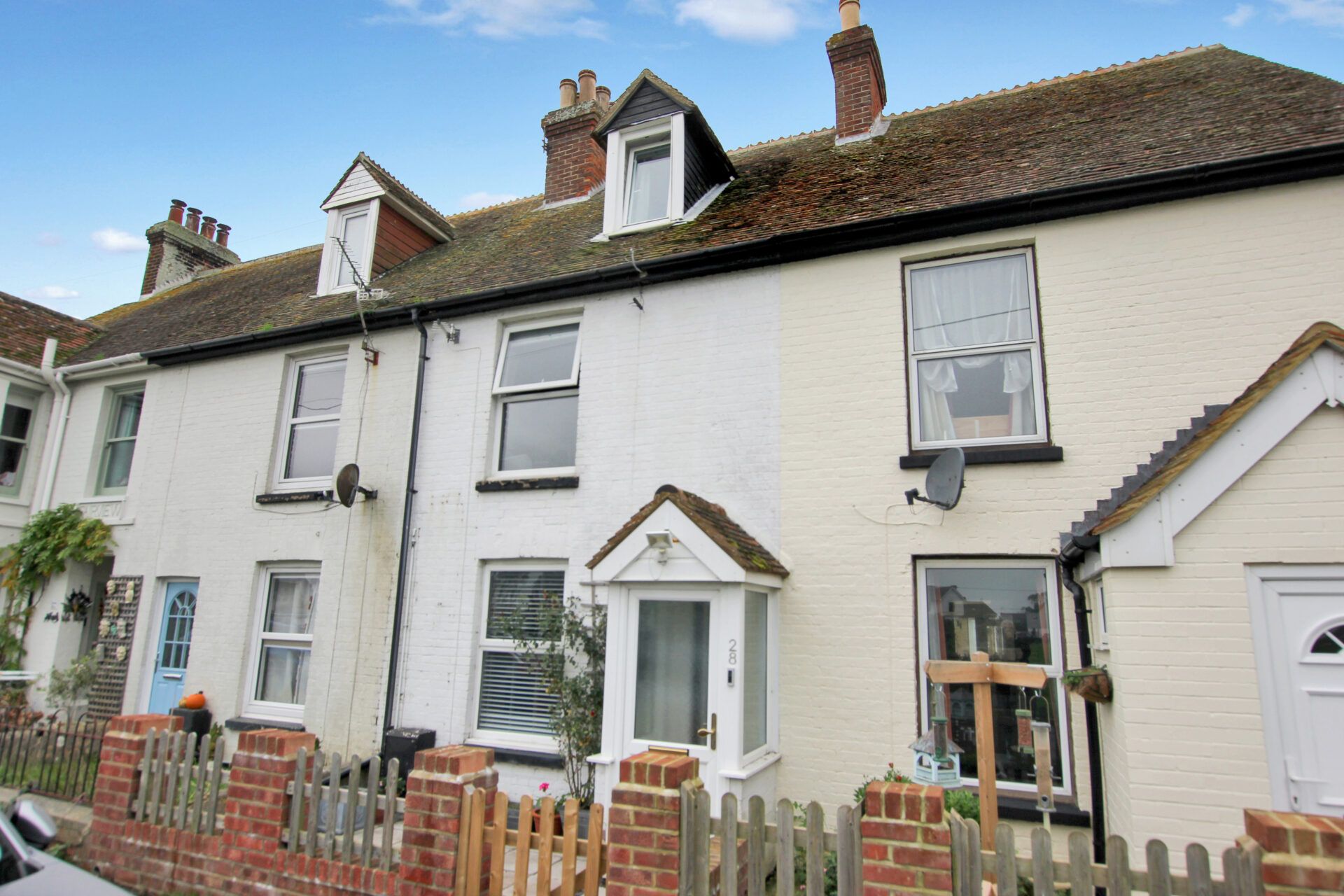
Skinner Road, Lydd, Romney Marsh, Romney Marsh, TN29 9HP
£220,000Freehold
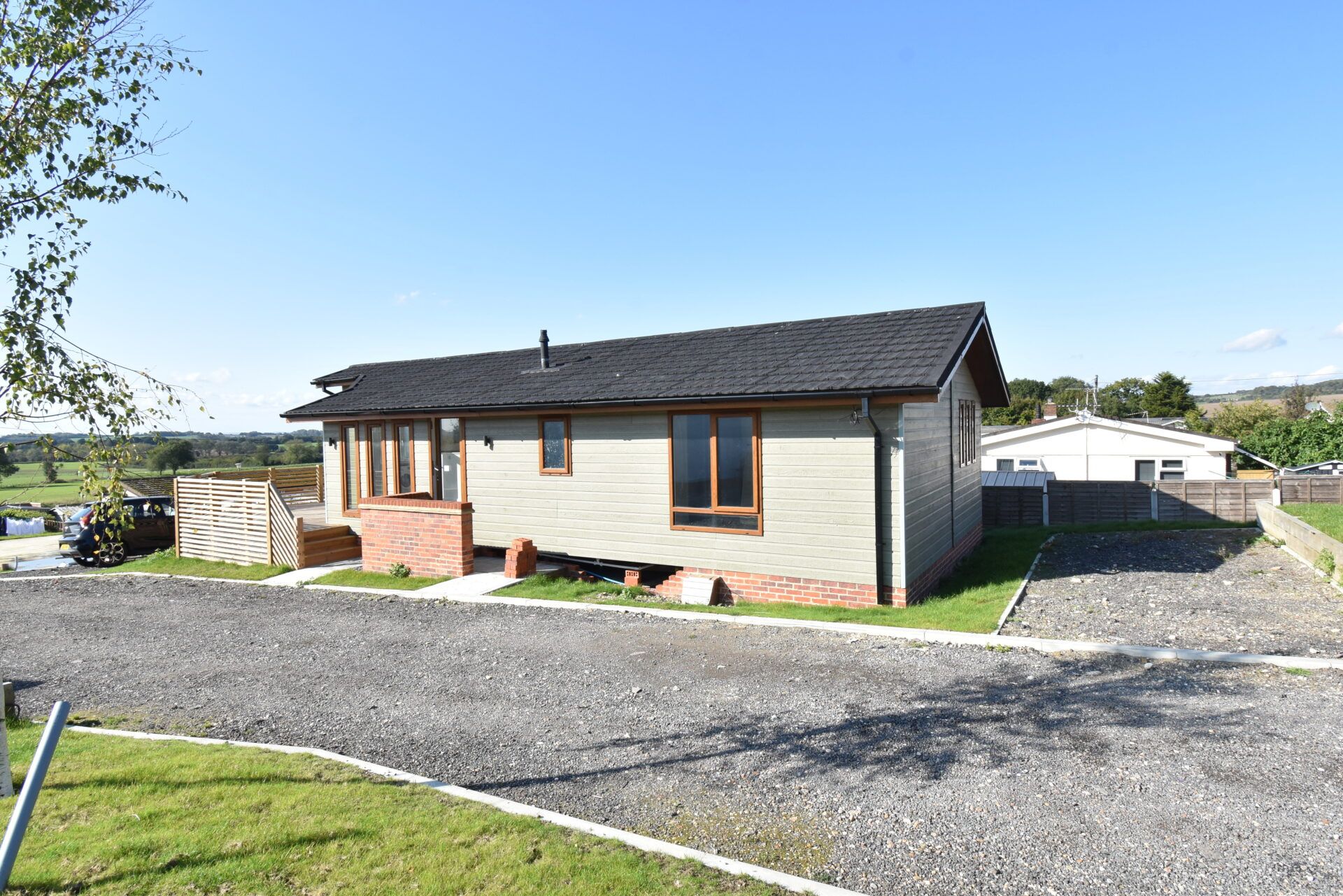
Yew Tree Park Home, Ashford, TN27 0DD
Offers In Region of£265,000Leasehold

Register for Property Alerts
We tailor every marketing campaign to a customer’s requirements and we have access to quality marketing tools such as professional photography, video walk-throughs, drone video footage, distinctive floorplans which brings a property to life, right off of the screen.


