Castle View, Hythe, Hythe, CT21 4BF
Guide Price £425,000
Key Information
Key Features
Description
Andrew and Co are delighted to bring to the market this stunning 4 bedroom detached house which is sure to impress with its modern interior and desirable location. With a guide price of £425,000 - £440,000, this property offers excellent value for money. As you step into the house, you will be greeted by a spacious entrance hall leading to a bright and airy living room. The modern kitchen boasts sleek countertops and ample storage space. Upstairs, you will find four well-proportioned bedrooms, providing plenty of space for a growing family. Additionally, the property benefits from parking for 2 cars one on the drive and one under the car port, ensuring convenience and security. Situated in a popular and quiet location, this detached house is the perfect place to call home.
The outside space of this property is sure to impress, offering the perfect environment for relaxation and entertainment. Step outside onto the lovely patio area which leads to an area laid with artificial grass, providing a low-maintenance and attractive space for outdoor activities. A few steps lead to a raised decked area ideal for enjoying al fresco meals or BBQs with raised flowerbeds surrounding to add a touch of natural beauty. There is a generously sized wood cabin which offers excellent storage space, complete with doors, windows, and an electric supply. This versatile space can also be used as a home office or hobby area, providing endless possibilities.
Overall this is a great property which is ready to move into in a desirable location. Call Andrew & Co today to arrange a viewing!
ENTRANCE HALL 17' 5" x 6' 7" (5.30m x 2.01m)
Composite glazed front door with frosted glass, LVT flooring, stairs to first floor landing, radiator, electric cupboard, storage cupboard housing the hot water cylinder and doors to:-
LOUNGE 16' 10" x 10' 2" (5.12m x 3.09m)
Dual aspect room with UPVC double glazed windows to the front and UPVC double glazed patio doors to the rear, both with roller blinds, carpeted floor coverings and two radiators.
KITCHEN/DINING AREA 15' 3" x 15' 1" (4.64m x 4.61m)
Triple aspect room with UPVC double glazed windows to the side and rear and UPVC double glazed patio doors out to the garden, all three with roller blinds and LVT flooring. Kitchen comprises of matching wall and base units, in-built fridge freezer, dishwasher and washing machine. There is a fan assisted oven, gas hob, extractor fan, cupboard housing the boiler, stainless steel sink, part tiled walls and a radiator.
OFFICE / DINING ROOM 9' 10" x 10' 10" (2.99m x 3.30m)
Dual aspect room with UPVC double glazed window to the front and side of the property with roller blind, carpeted floor coverings and radiator.
DOWNSTAIRS WC/CLOAKROOM 7' 8" x 2' 10" (2.33m x 0.87m)
Internal room with LVT flooring, close coupled w/c, pedestal hand basin, radiator and extractor fan.
FIRST FLOOR LANDING 9' 11" x 6' 3" (3.01m x 1.91m)
UPVC double glazed window to the rear with fitted roller blind, carpeted floor coverings, radiator, loft hatch and doors to:-
BEDROOM 15' 1" x 10' 2" (4.61m x 3.09m)
Dual aspect room with UPVC double glazed windows to the side and the rear both with fitted roller blinds, carpeted floor coverings and a radiator. This room has a separate thermostat for heating so the temperature can be adjusted separate from the rest of the house. Door to:-
EN-SUITE 6' 10" x 4' 0" (2.09m x 1.22m)
UPVC double glazed window to the side of the property. En-suite comprises of a large walk-in shower, close coupled w/c, pedestal hand basin, radiator, vinyl flooring and extractor fan.
BEDROOM 14' 11" x 8' 11" (4.54m x 2.73m)
Dual aspect room with UPVC double glazed windows to the front and the side of the property with fitted roller blinds, carpeted floor coverings and a radiator.
BEDROOM 9' 0" x 12' 2" (2.74m x 3.71m)
UPVC double glazed window to the front of the property, carpeted floor coverings and a radiator.
BEDROOM 7' 6" x 7' 1" (2.28m x 2.17m)
UPVC double glazed window to the rear of the property with fitted roller blind, carpeted floor coverings and a radiator.
BATHROOM 5' 8" x 6' 8" (1.72m x 2.03m)
Internal room comprises of bath with shower attachment over the bath, pedestal hand basin, close coupled w/c, vinyl flooring, radiator and extractor fan.
Arrange Viewing
Cheriton Branch
Property Calculators
Mortgage
Stamp Duty
View Similar Properties
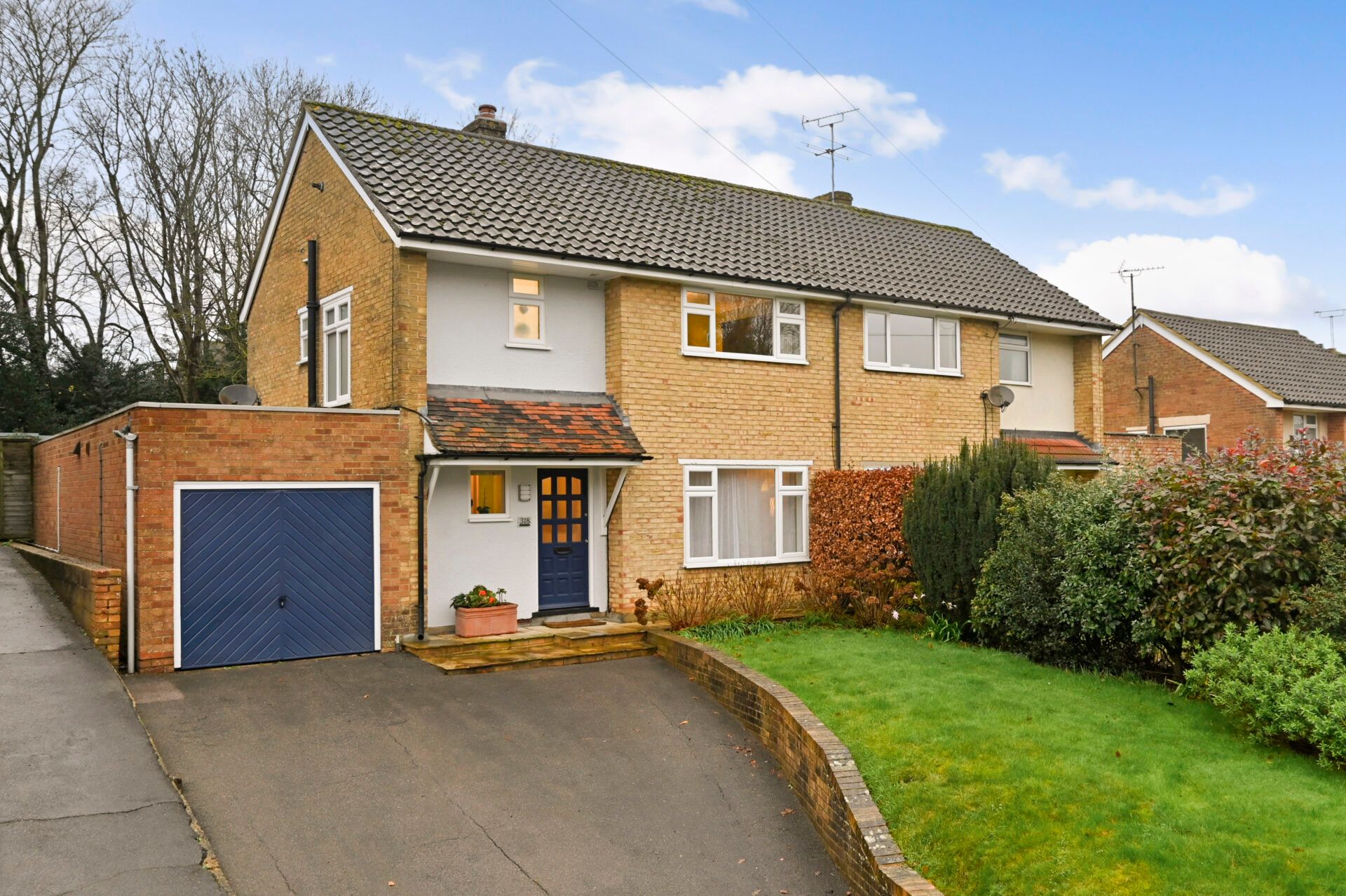
Canterbury Road, Kennington, Ashford, Ashford, TN24 9QU
Offers In Excess Of£450,000Freehold
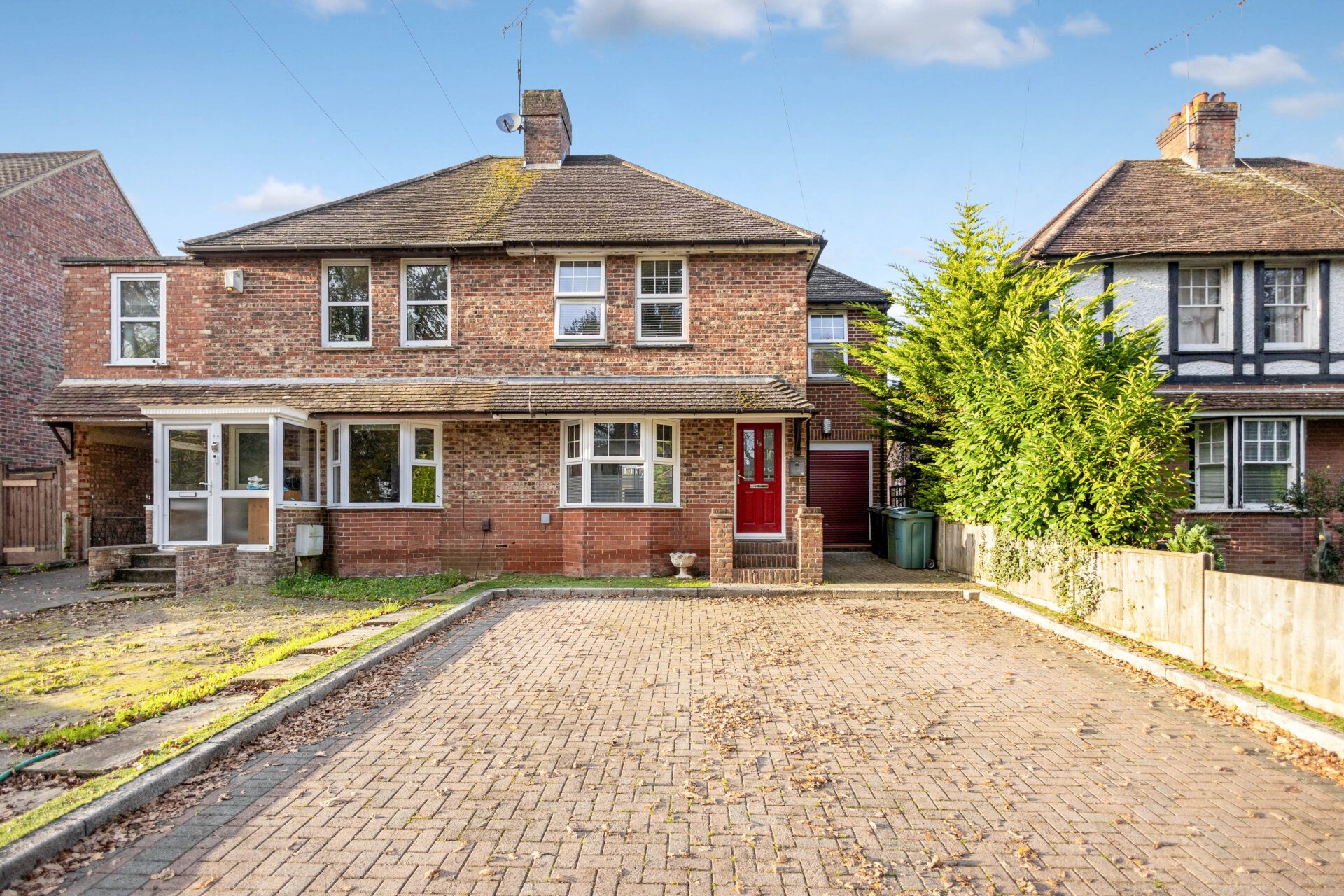
Northumberland Avenue, Kennington, Ashford, Ashford, TN24 9QG
Offers In Excess Of£400,000Freehold
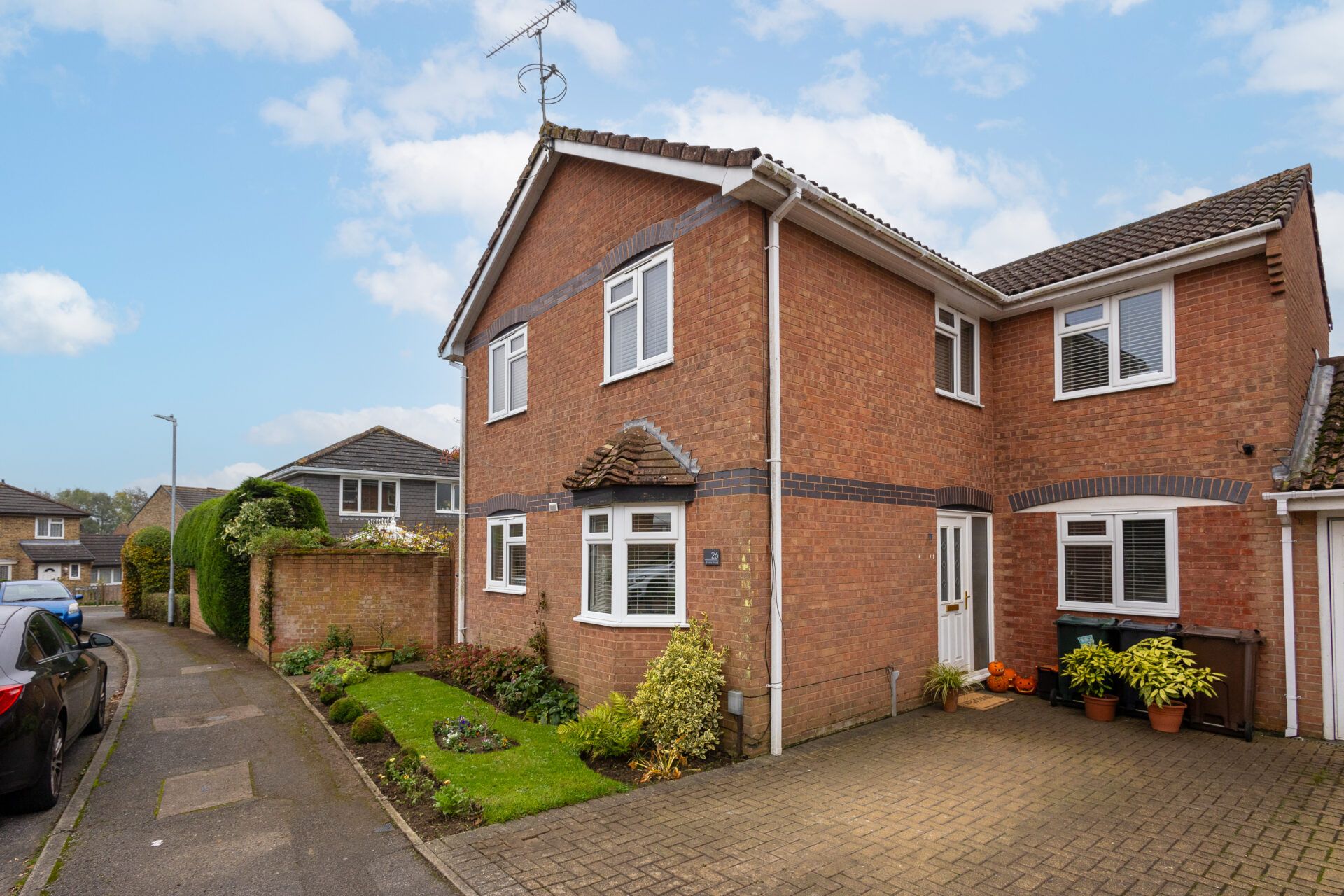
Evans Road, Willesborough, Ashford, Ashford, TN24 0UN
Offers In Excess Of£450,000Freehold
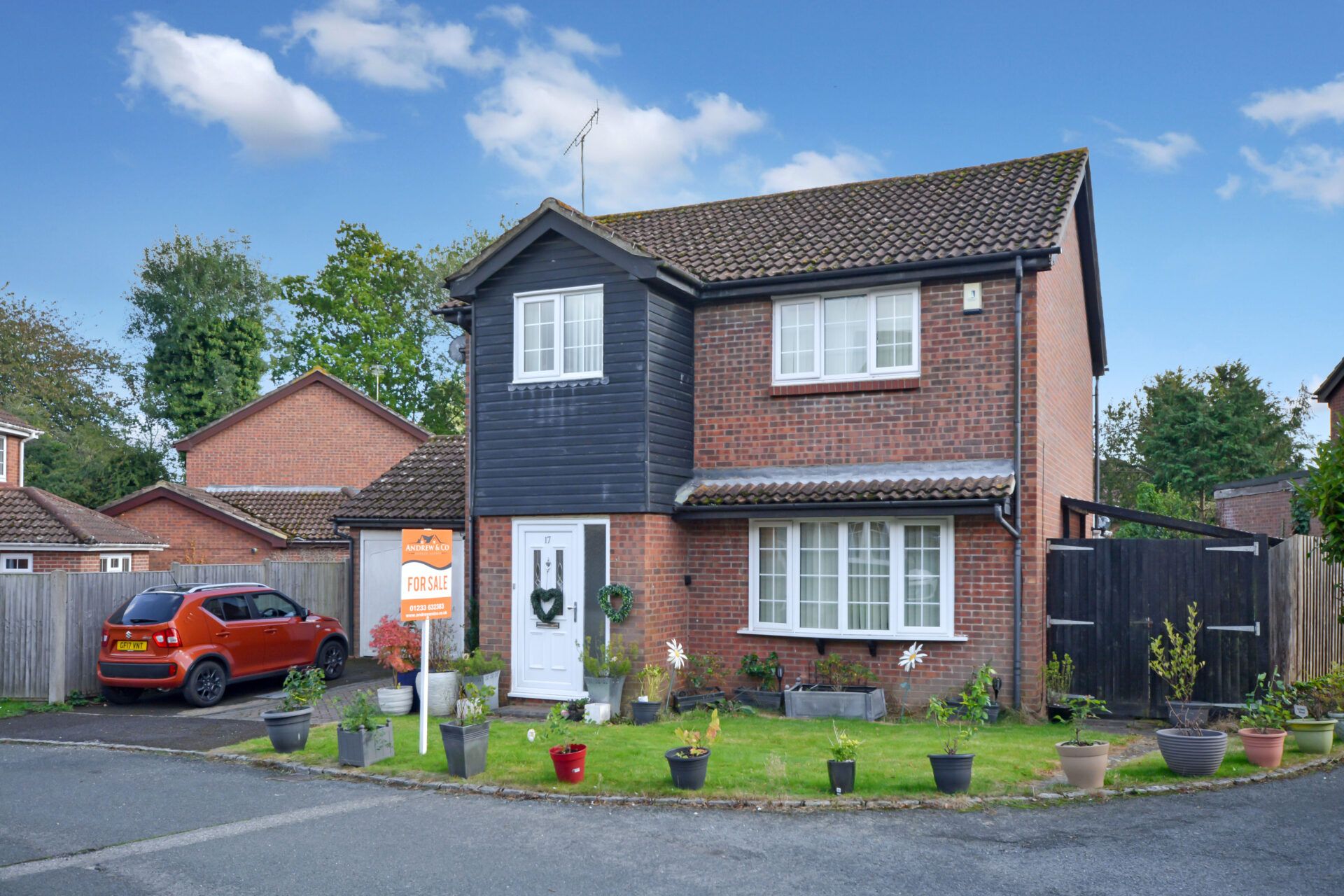
Broadhurst Drive, Kennington, Ashford, Ashford, TN24 9RQ
Offers In Excess Of£400,000Freehold
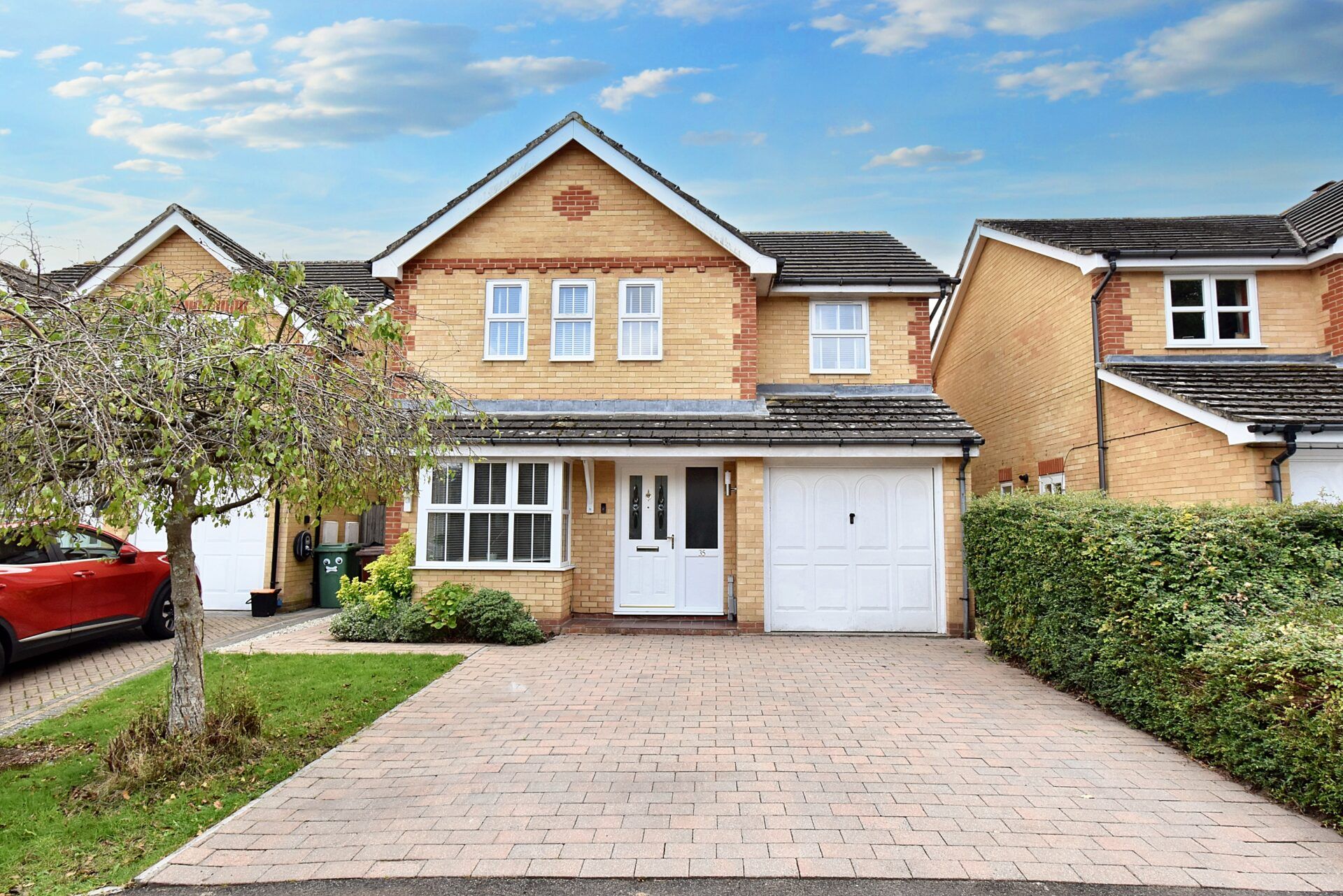
Farrers Walk, Kingsnorth, Ashford, Ashford, TN23 3NL
Offers In Region of£450,000Freehold
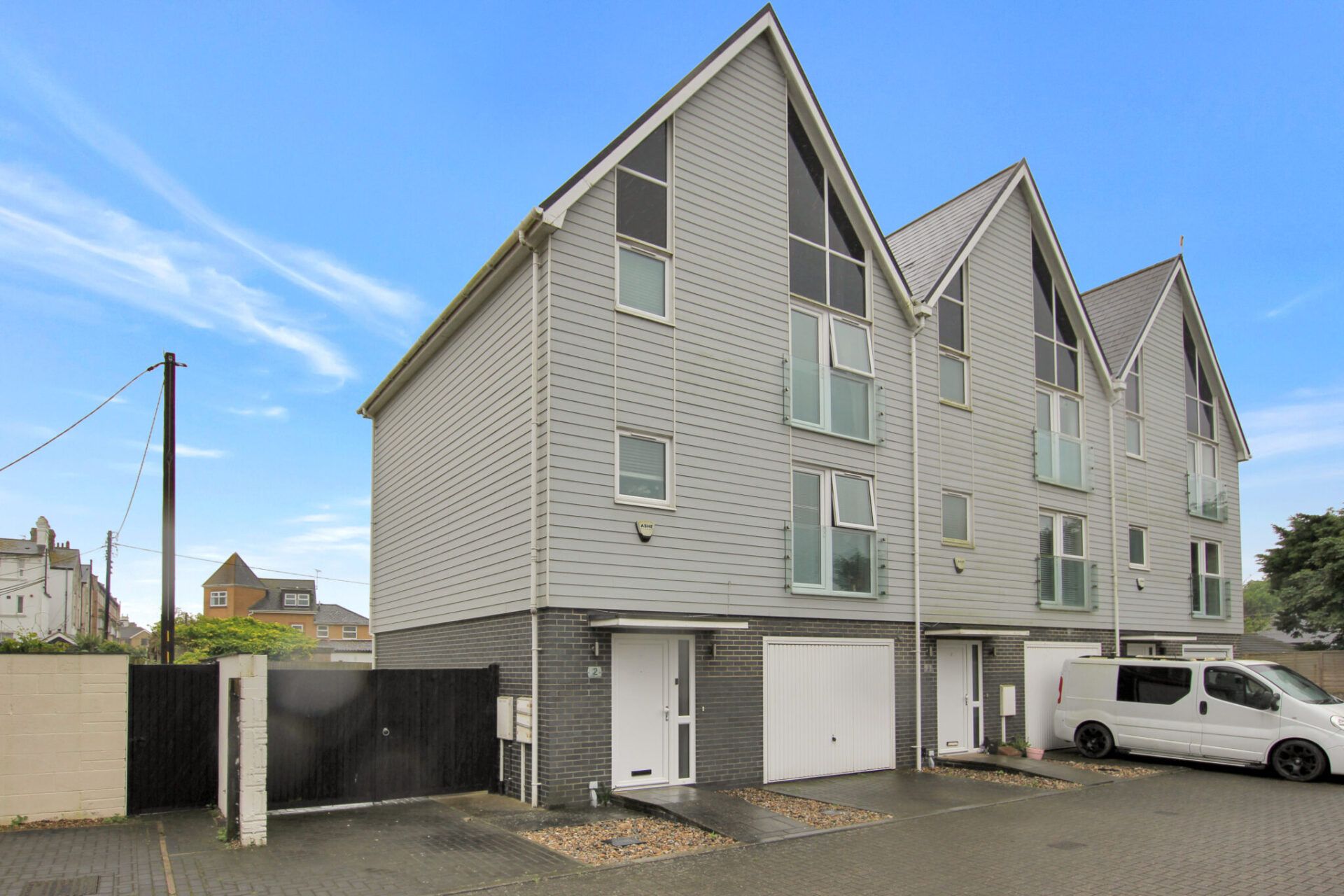
Pebble Close, Littlestone, New Romney, New Romney, TN28 8FD
£450,000Freehold

Register for Property Alerts
We tailor every marketing campaign to a customer’s requirements and we have access to quality marketing tools such as professional photography, video walk-throughs, drone video footage, distinctive floorplans which brings a property to life, right off of the screen.

