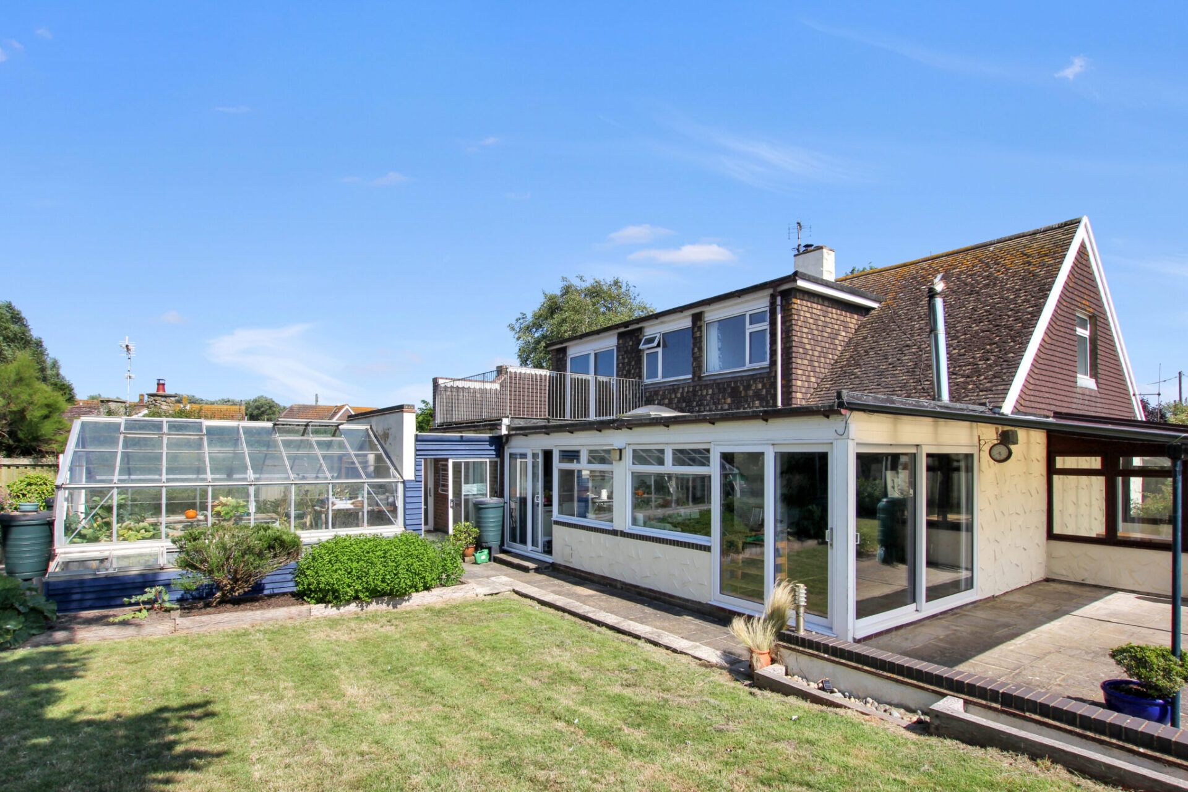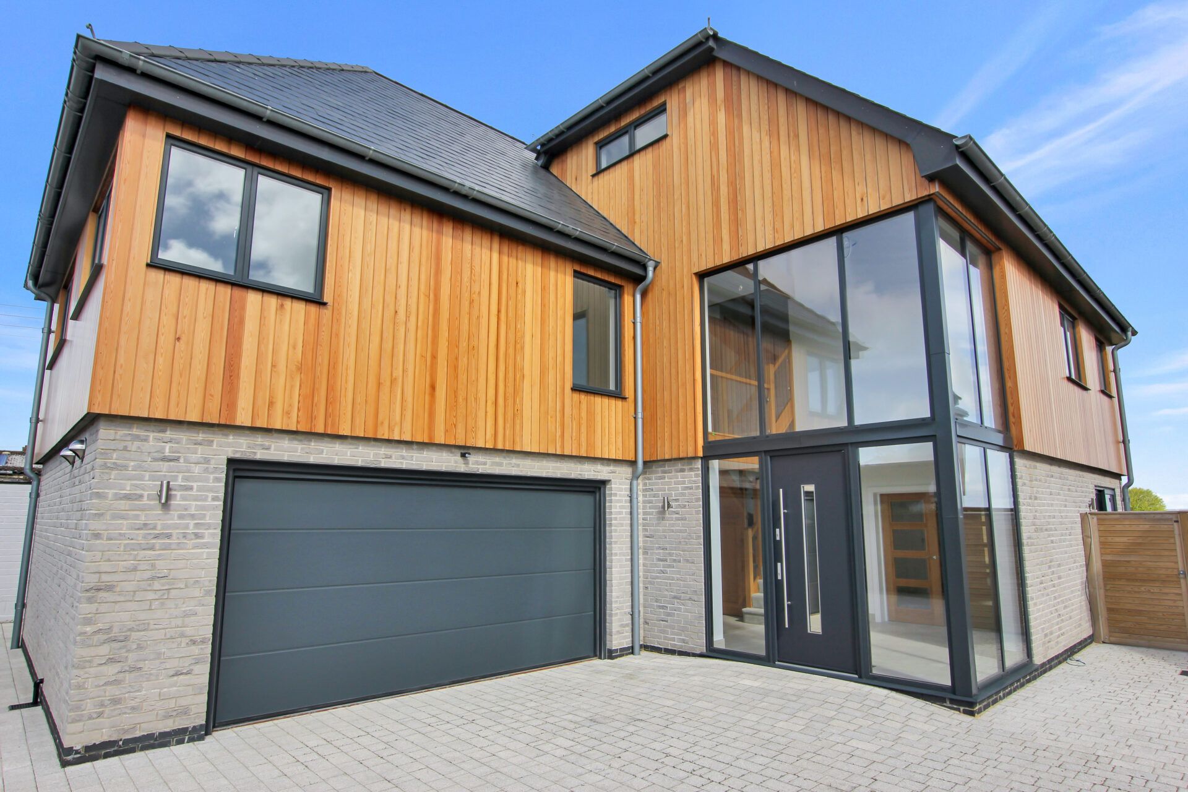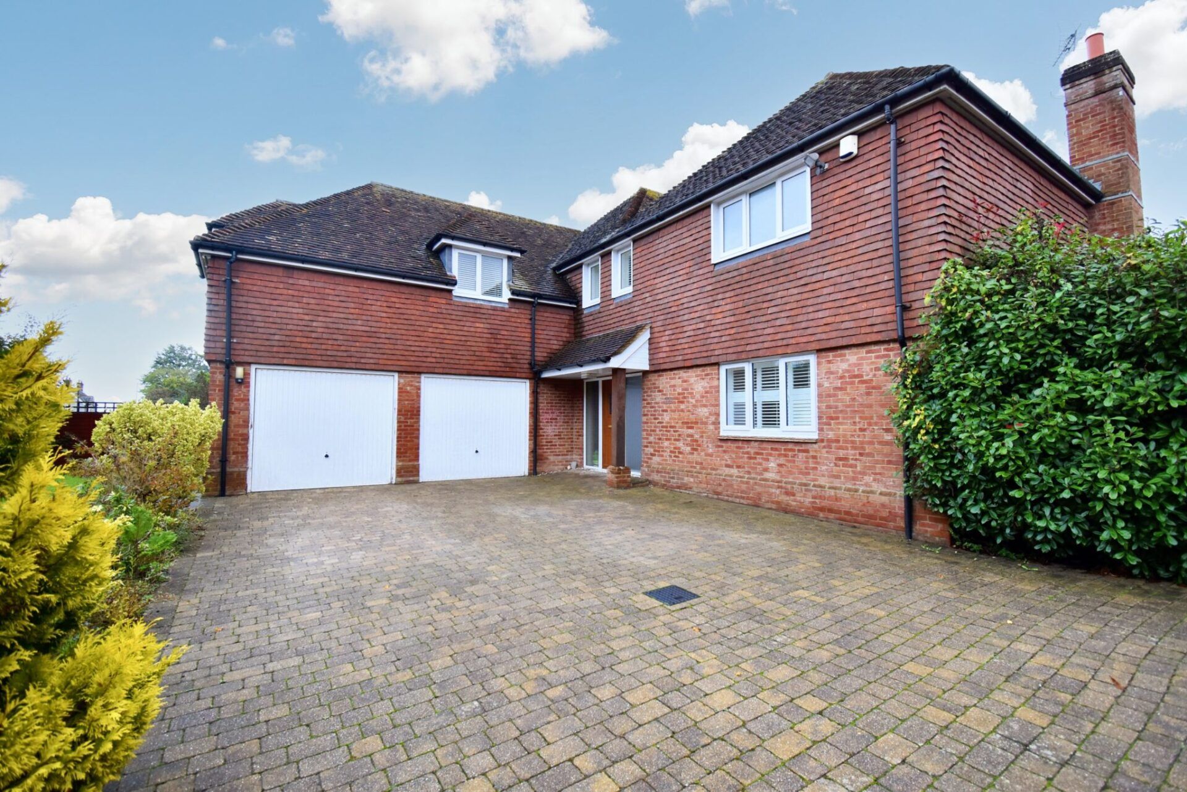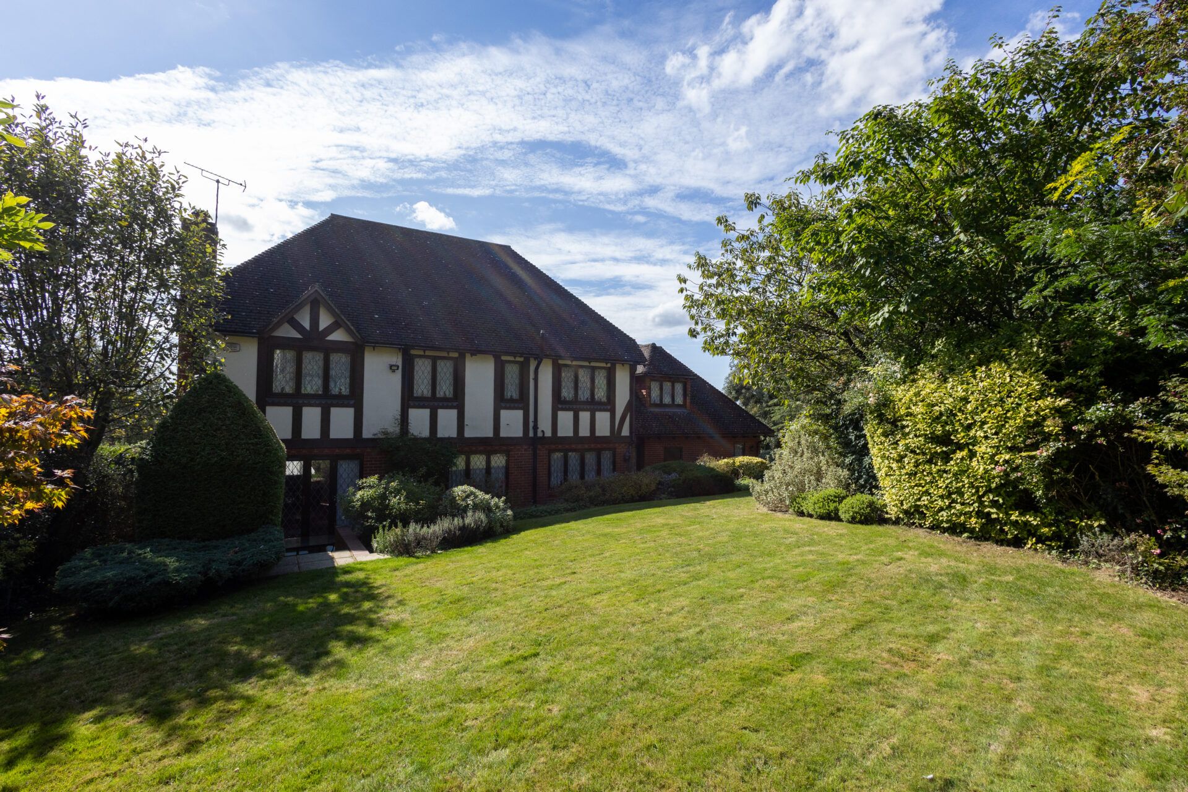Canterbury Road, Kennington, Ashford, Ashford, TN24 9QW
Offers In Region of £850,000
Key Information
Key Features
Description
Enjoying an elevated position off Canterbury Road in Kennington, this exquisite 5-bedroom detached house exudes both timeless elegance and modern convenience.
Boasting a generous 2827sqft of internal accommodation, this spacious family home has been meticulously extended and improved over the years to offer a harmonious blend of classic charm and contemporary comfort.
The house encompasses 5 bedrooms, including an en-suite bedroom, a family bathroom, and a convenient downstairs utility room with a shower and a separate cloakroom. With three inviting reception spaces, families can enjoy versatile living options with an abundance of room for both relaxation and entertainment.
Conveniently, a tandem garage and driveway parking for several cars provide ample space to park off the road, while the lush rear garden adds a touch of tranquility to this urban setting.
The proximity to local schools, shops, and essential amenities makes this an ideal spot for families seeking a harmonious blend of convenience and comfort. Furthermore, with onward chain already agreed this will aid a seamless transition for the new owners, adding an extra element of ease and comfort to the purchasing process.
Step into the beautiful outdoor space, nature blends seamlessly with contemporary living. The garden creates a picturesque setting, with beautiful hedgerows and fenced boundaries offering both privacy and charm. A large, manicured lawn dotted with mature shrubs provides the perfect backdrop for summer gatherings and outdoor activities. Adding to the allure is a raised decked seating area adjacent to the rear of the house, offering a serene spot for al fresco dining or simply soaking in the suns rays during the warmer months.
This outdoor space not only enhances this property's visual appeal but also provides a seamless extension of the living space, inviting residents to enjoy the beauty of the outdoors.
A tandem garage with power and lights sits gracefully to the side of the house, offering convenient storage and parking options.
The block-paved driveway to the front of the property provides off-street parking for several cars, ensuring that both residents and guests have ample space for vehicles.
Entrance Hall
Partly glazed composite front door, window to the front, door into the hallway and door to utility, radiator tiled floor.
Utility
Window to the front, door to the side, storage cupboards with worksurfaces and inset sink/drainer, plumbing for washing machine. Central heating boiler, water softener, large walk-in shower, radiator, tiled floor.
Hallway
Stairs to the first floor with under-stairs storage space, window to the front, radiator, oak flooring. Batteries for energy storage (solar panels installed).
Cloakroom
Window to the side, WC, wash basin, radiator, tiled floor.
Reception Room 20' 11" x 13' 0" (6.38m x 3.95m)
Windows to the front and side, glazed sliding doors to the Sitting Room, two radiators, oak flooring.
Kitchen/Breakfast Room 23' 11" x 11' 7" (7.28m x 3.52m)
A modern kitchen comprising a mix of wall, base and tall units with Granite work surfaces, inset stainless steel 1.5 bowl sink/drainer, built-in appliances including an eye-level electric double oven, 5-burner gas hob with extractor hood, two fridge/freezers, plumbing for a dishwasher, space for tumble dryer and free-standing wine-cooler. Radiator, tiled floor. Doors leading into the Dining/Family Room.
Dining/Family Room 29' 11" x 11' 5" (9.13m x 3.47m)
Window to the rear, sliding glazed doors to the Sitting Room, feature Log Burner, radiator, fitted carpet.
Guest Bedroom/Reception Room 14' 0" x 11' 5" (4.26m x 3.47m)
Internal window to the Sitting Room, fireplace, radiator, oak flooring.
Sitting Room 24' 1" x 20' 7" (7.34m x 6.27m)
Sliding glazed doors to the garden, two roof lanterns, two vertical radiators, fitted carpet.
First Floor Landing
Window to the front, loft access, radiator, carpet to the stairs and landing.
Bedroom 1 14' 1" x 12' 10" (4.30m x 3.91m)
Double aspect with windows to the side and rear, radiator, fitted carpet.
Bedroom 2 11' 4" x 10' 7" (3.46m x 3.22m)
Window to the front, built-in cupboard, radiator, fitted carpet.
En-suite shower room
Comprising a walk-in shower, WC, wash basin with storage beneath and vanity space, extractor fan, shaver socket, mostly tiled walls, tiled floor. Window to the front.
Bedroom 3 13' 11" x 11' 5" (4.25m x 3.48m)
Window to the rear, radiator, fitted carpet.
Bedroom 4 14' 0" x 10' 0" (4.26m x 3.06m)
Window to the rear, radiator, fitted carpet.
Bedroom 5 9' 4" x 7' 8" (2.85m x 2.33m)
Windows to the front and side, built-in wardrobe, radiator, fitted carpet.
Bathroom
Comprising a free-standing bath with mixer taps, WC, wash basin, shaver socket, radiator, half-height tiled walls, tiled floor. Window to the side.
Arrange Viewing
Ashford Branch
Property Calculators
Mortgage
Stamp Duty
View Similar Properties

Hythe Road, Dymchurch, Romney Marsh, Romney Marsh, TN29 0TW
Offers In Excess Of£730,000Freehold

Olive Branch, Warren road, Kent, Littlestone, TN28 8PN
£925,000Freehold

Canterbury Road, Kennington, Ashford, Ashford, TN25 4DU
Offers In Region of£750,000Freehold

Register for Property Alerts
We tailor every marketing campaign to a customer’s requirements and we have access to quality marketing tools such as professional photography, video walk-throughs, drone video footage, distinctive floorplans which brings a property to life, right off of the screen.


