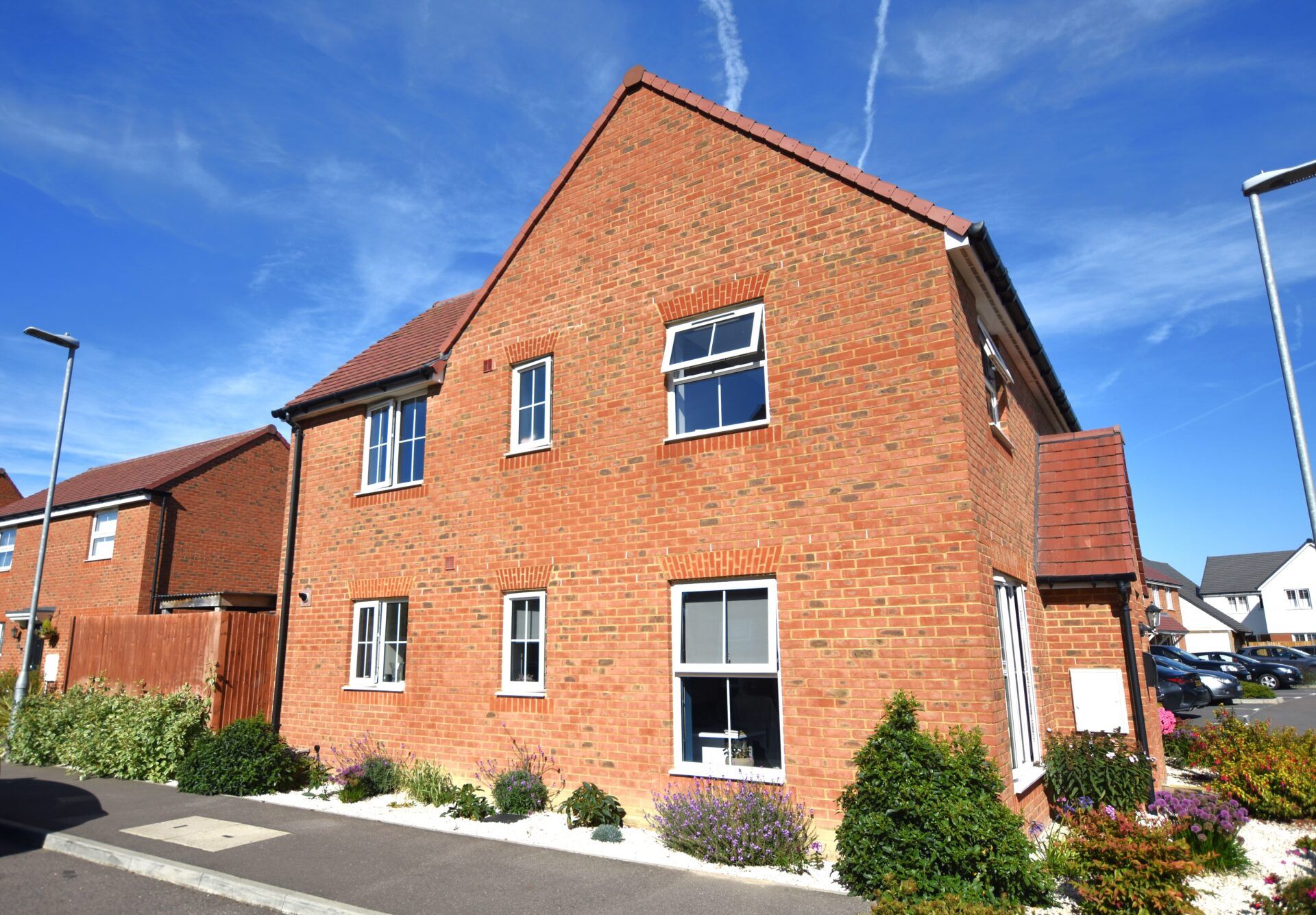Broadhurst Drive, Kennington, Ashford, Ashford, TN24 9RQ
Offers In Excess Of £400,000
Key Information
Key Features
Description
This well-presented four-bedroom detached house, located in the popular Broadhurst Drive in Kennington, offers a spacious and versatile living space, perfect for families. The property boasts a conservatory to the rear, offering a secondary living space and a lovely place to enjoy views of the garden.
The ground floor features a welcoming hallway, lounge/diner; ideal for both relaxing and entertaining, leading to the kitchen with lots of storage and work space, along with the added convenience of a downstairs cloakroom. Upstairs are the four bedrooms, offering plenty of space for family living. One of the bedrooms is currently used as a walk-in wardrobe and could also become a home office if required.
With a garage and driveway parking this home provides practical solutions for parking and storage. Situated within walking distance of local schools, amenities, and transport links, the location is ideal for families and commuters alike.
Offered for sale with no onward chain, buying this home can offer a smooth purchasing process.
Porch
uPVC door to the front, fitted carpet.
Hallway
Stairs leading to the first floor with cupboard beneath, radiator, fitted carpet.
WC
Window to the front, WC, wash basin, radiator, fitted carpet.
Lounge/Diner 12' 5" x 22' 2" (3.78m x 6.75m)
Bay window to the front, patio doors to the conservatory, door into kitchen, radiators, fitted carpet.
Kitchen 9' 5" x 11' 7" (2.88m x 3.52m)
Fitted kitchen comprising wall and base units with work surfaces over, inset composite 1.5 bowl sink/drainer, built-in electric oven and microwave, 4-ring halogen hob with extractor hood above, built-in dishwasher, plumbing and space for washing machine, space for free-standing fridge-freezer. Tiled splash back and vinyl flooring. Window and door to the garden.
Conservatory
uPVC construction with windows and doors leading out to the garden, electric radiator and fitted carpet.
Landing
Loft access, doors to each room, radiator, airing cupboard housing hot water cylinder, carpet fitted to the stairs and landing.
Bedroom 1 11' 10" x 9' 4" (3.60m x 2.85m)
Window to front, fitted bedroom furniture, radiator, fitted carpet.
Bedroom 2 8' 1" x 12' 8" (2.46m x 3.86m)
Window to the rear, radiator, fitted carpet.
Bedroom 3 9' 9" x 7' 2" (2.97m x 2.18m)
Window to the rear, radiator, fitted carpet.
Bedroom 4 9' 9" x 10' 2" (2.97m x 3.11m)
Currently used as a dressing room. Window to the front, fitted wardrobes and dressing table with drawers beneath, radiator, fitted carpet.
Bathroom
Comprising a quadrant shower cubicle with thermostatic shower, WC, wash basin, radiator, shaver socket, partly tiled and walls and vinyl flooring. Window to the rear.
Arrange Viewing
Ashford Branch
Property Calculators
Mortgage
Stamp Duty
View Similar Properties
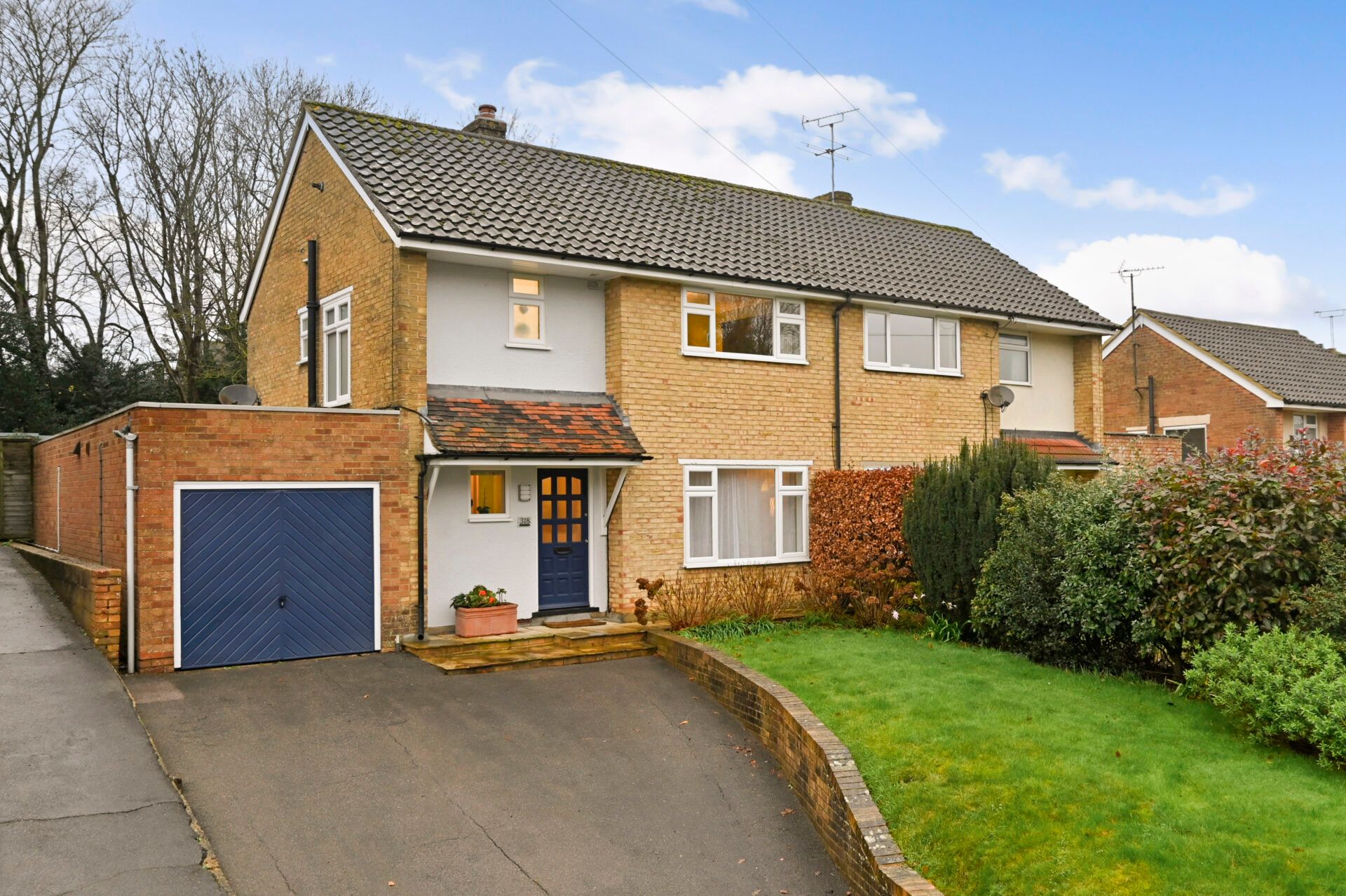
Canterbury Road, Kennington, Ashford, Ashford, TN24 9QU
Offers In Excess Of£450,000Freehold
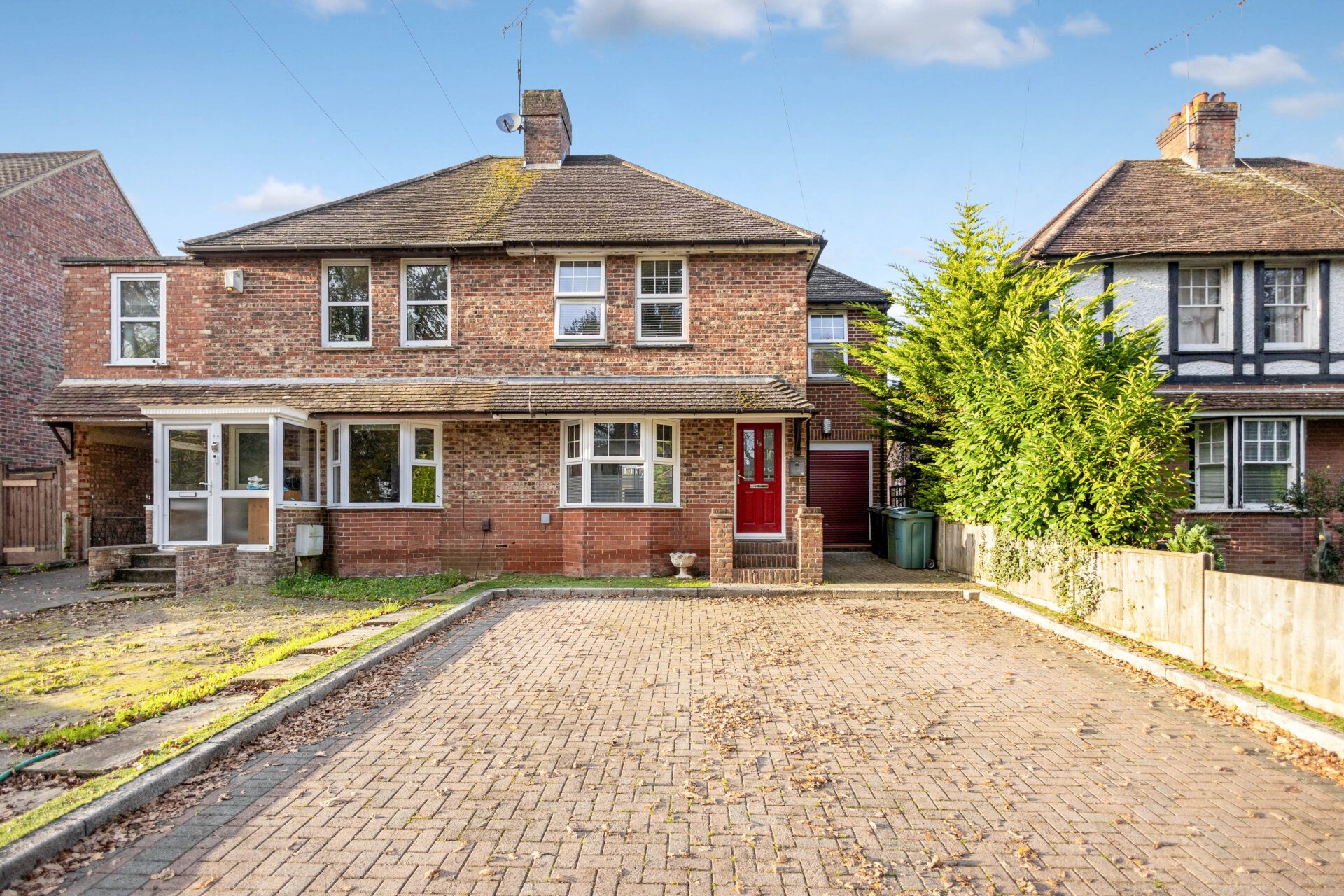
Northumberland Avenue, Kennington, Ashford, Ashford, TN24 9QG
Offers In Excess Of£400,000Freehold
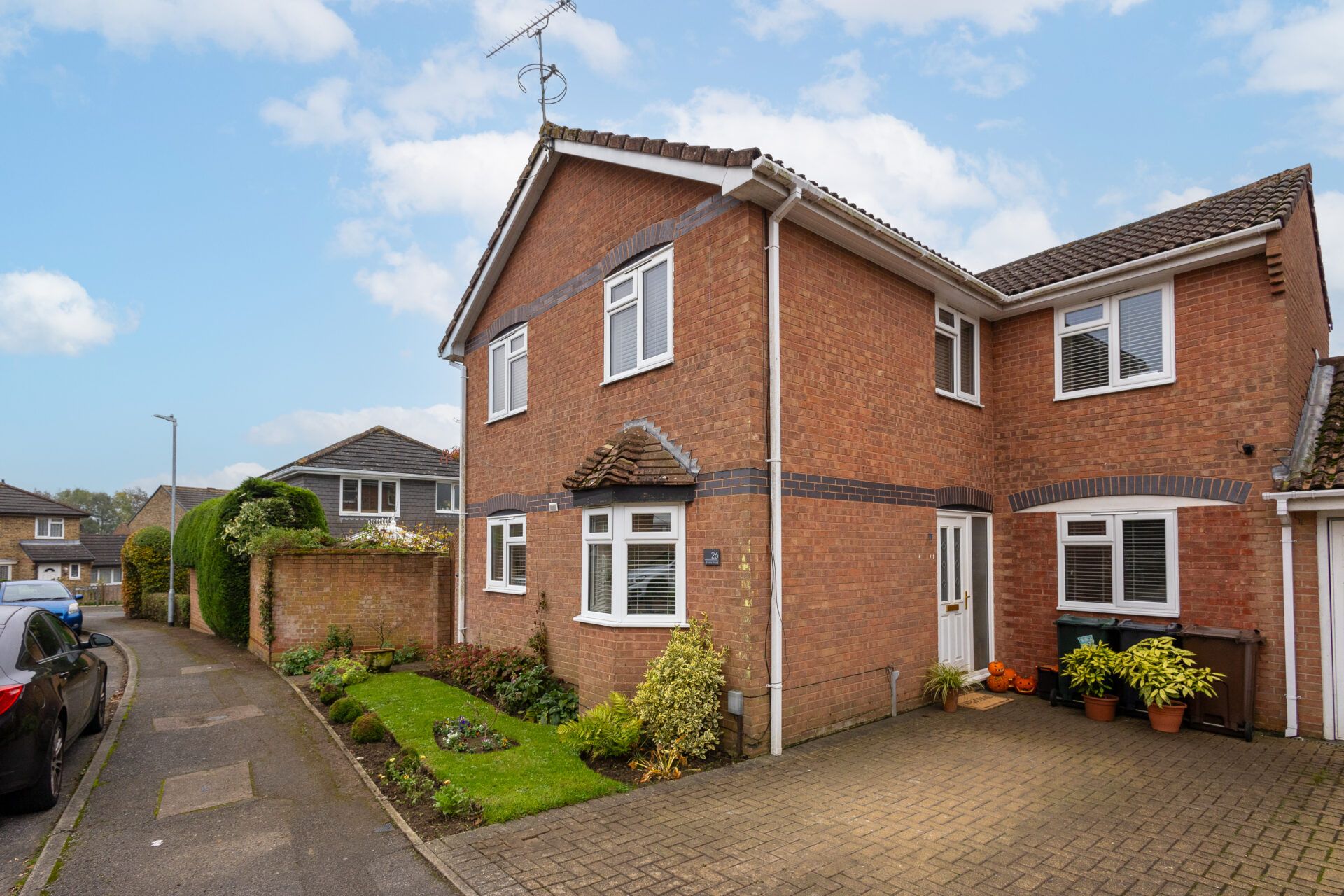
Evans Road, Willesborough, Ashford, Ashford, TN24 0UN
Offers In Excess Of£450,000Freehold
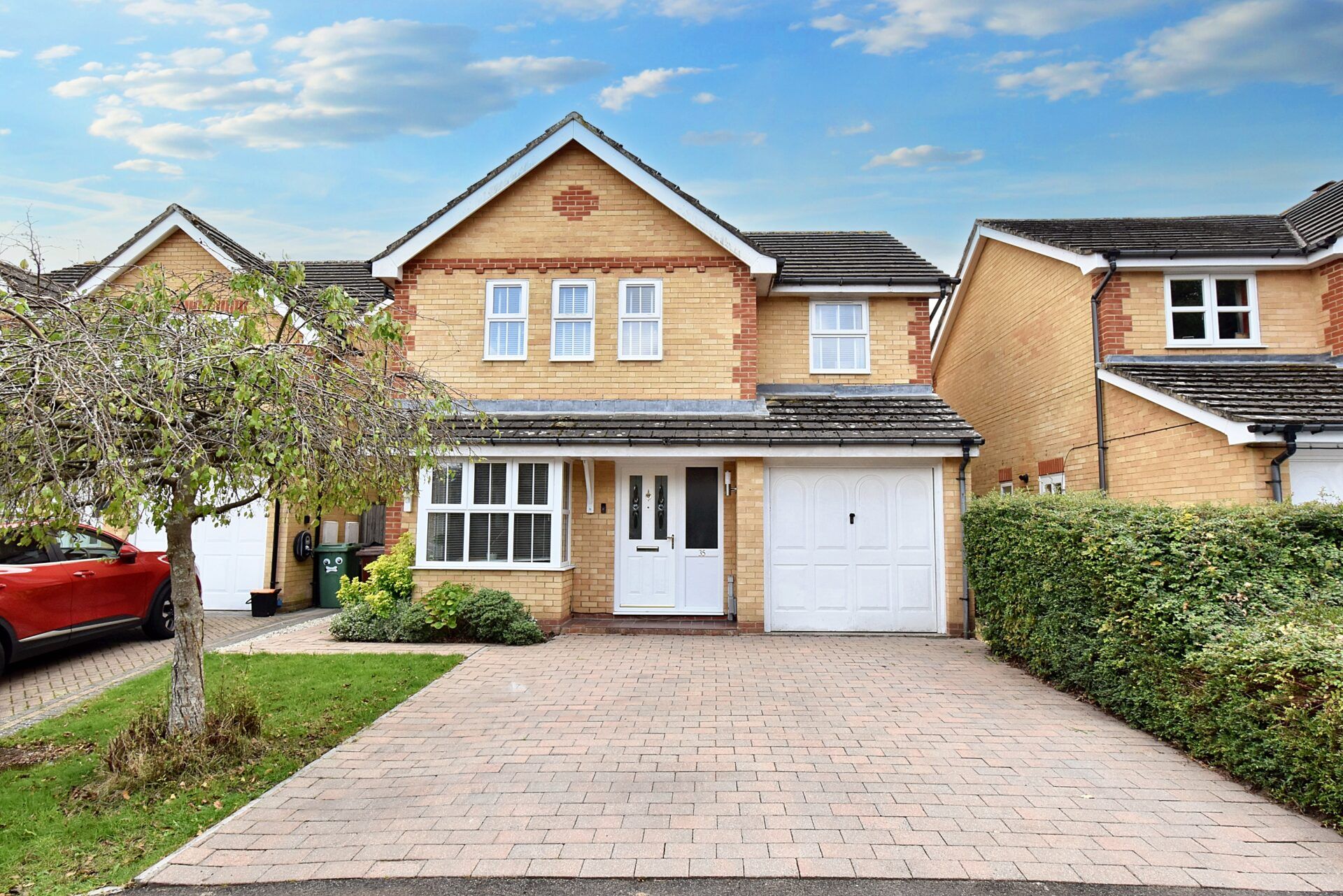
Farrers Walk, Kingsnorth, Ashford, Ashford, TN23 3NL
Offers In Region of£450,000Freehold
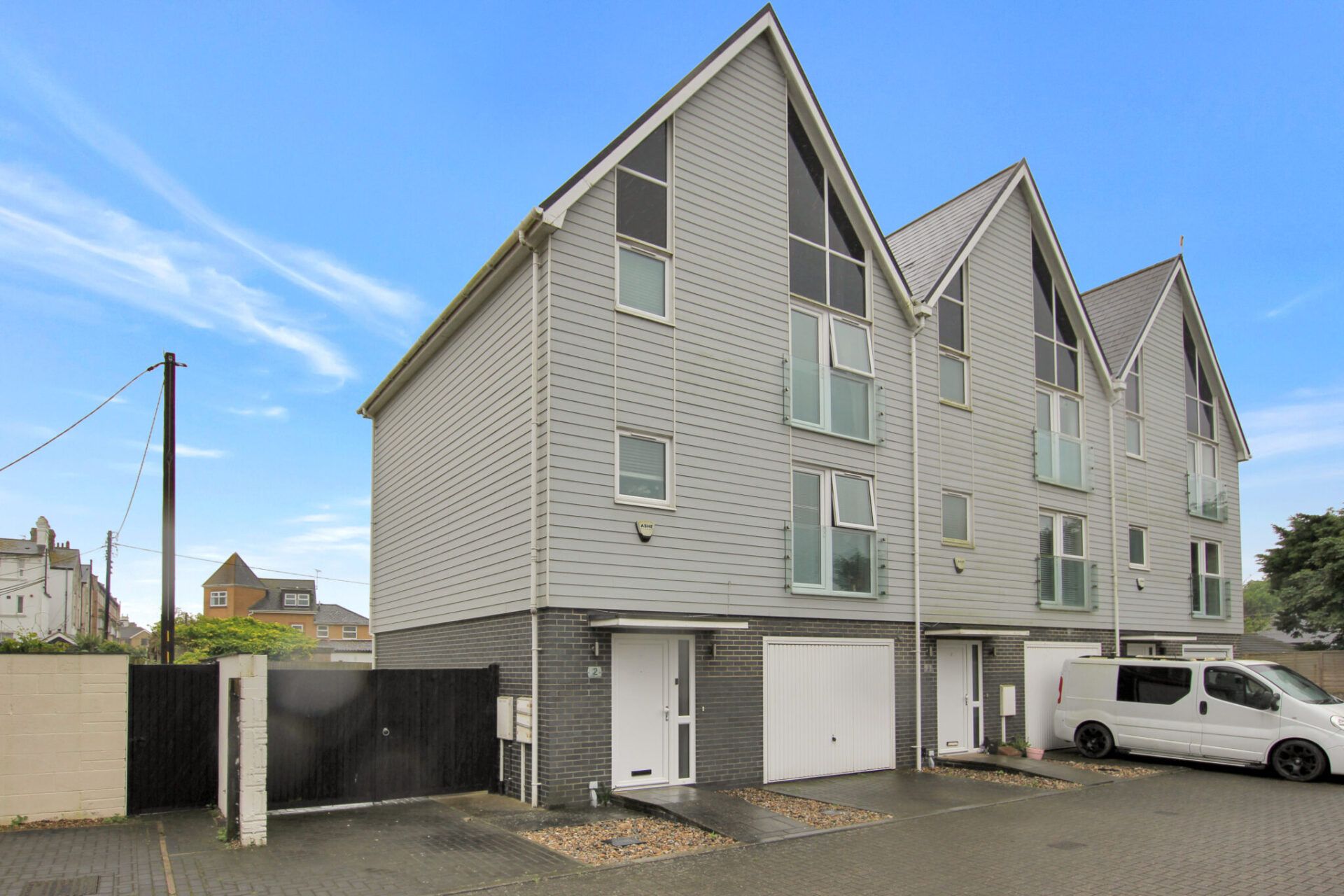
Pebble Close, Littlestone, New Romney, New Romney, TN28 8FD
£450,000Freehold

Register for Property Alerts
We tailor every marketing campaign to a customer’s requirements and we have access to quality marketing tools such as professional photography, video walk-throughs, drone video footage, distinctive floorplans which brings a property to life, right off of the screen.


