Broadhurst Drive, Kennington, Ashford, Ashford, TN24 9RQ
Guide Price £365,000
Key Information
Key Features
Description
Nestled in a sought-after residential area, this immaculately presented 3-bedroom detached house offers a perfect blend of comfort and modern living. The property features a well-equipped kitchen with integrated appliances such as a fridge freezer, microwave/grill, and dishwasher, along with a spacious pull-out larder cupboard for ample storage. There is a designated area in the kitchen for a washing machine The generous lounge diner provides a welcoming space for relaxed evenings, while the three bedrooms offer peaceful retreats. A cloakroom adds convenience to the ground level and the combi boiler installed in 2021 ensures efficient heating throughout. Additionally, the property boasts solar panels that generate approximately £1,000 annually. The bathroom has a three piece suite comprising of a bath with overhead rain shower with a hair wash attachment , W.C and wash basin and a heated towel rail for added luxury.
Moreover, the interior is adorned with spot lighting in the lounge diner, offering a warm ambience for gatherings or quiet moments at home. The practicalities of every-day life are further enhanced by the electric roller door garage and driveway, providing secure parking options. The fully boarded loft with a ladder offers extra storage space. primary and secondary schools within walking distance and essential amenities like the Co-op and post office nearby, convenience is at the forefront of this property's location.
Outside, the property continues to impress with its well-maintained grounds. The enclosed rear garden features a charming patio area, perfect for al-fresco dining or relaxing in the sunshine. The laid to lawn area is complemented by surrounding flowerbeds, adding a splash of colour and greenery to the outdoor setting. A convenient side entry gate provides easy access to the garden, while the single garage with power and light, complete with an electric roller door, offers secure storage for vehicles or additional belongings.
porch
Cloakroom
Tiled flooring. Window to the side. Radiator to the wall. W.C and washbasin.
kitchen 8' 2" x 10' 2" (2.49m x 3.10m)
Tiled flooring. Window to the front. upvc door to side. Radiator to the wall. Worksurface. Sink and drainer. Gas hob, Integral electric oven, Microwave /Grill, dishwasher and Fridge Freezer, Wall and floor units.
hallway
Composite entrance door, leading to porch. Radiator to the wall. Cupboard storage space under stairs.
lounge 17' 3" x 14' 4" (5.26m x 4.37m)
Laminate flooring. Radiator to the wall. Large Window to rear.
Dining area 8' 11" x 6' 6" (2.72m x 1.98m)
Laminate flooring, UPVC window and Patio doors leading to the garden.
Master Bedroom 10' 4" x 14' 4" (3.15m x 4.37m)
Carpet laid to floor. Window to the front. Radiator to the wall
Bedroom 2 8' 11" x 10' 6" (2.72m x 3.20m)
Carpet laid to floor. Window to the rear. Radiator to the wall
Bedroom 3 8' 4" x 7' 4" (2.54m x 2.24m)
Carpet laid to floor. Window to the rear. Radiator to the wall
Bathroom 6' 5" x 6' 3" (1.96m x 1.91m)
Tiled flooring. Window to the side. Radiator to the wall. Ceiling extractor. Three piece suite comprising of a bath, W.C and washbasin. Overhead rain shower head with hair washing attachment.
Arrange Viewing
Ashford Branch
Property Calculators
Mortgage
Stamp Duty
View Similar Properties
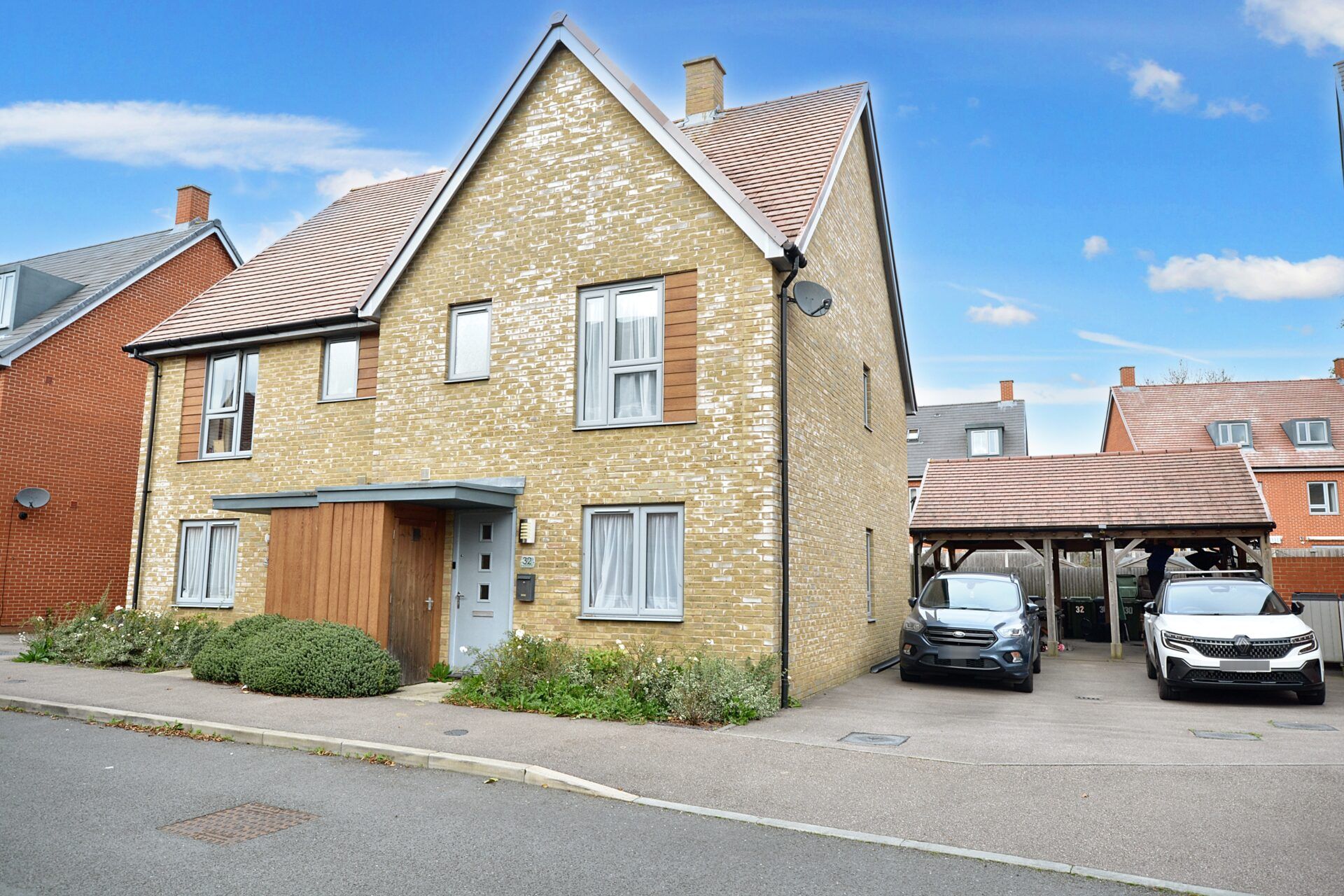
Repton Avenue, Ashford, Ashford, TN23 3SW
Offers In Region of£370,000Freehold
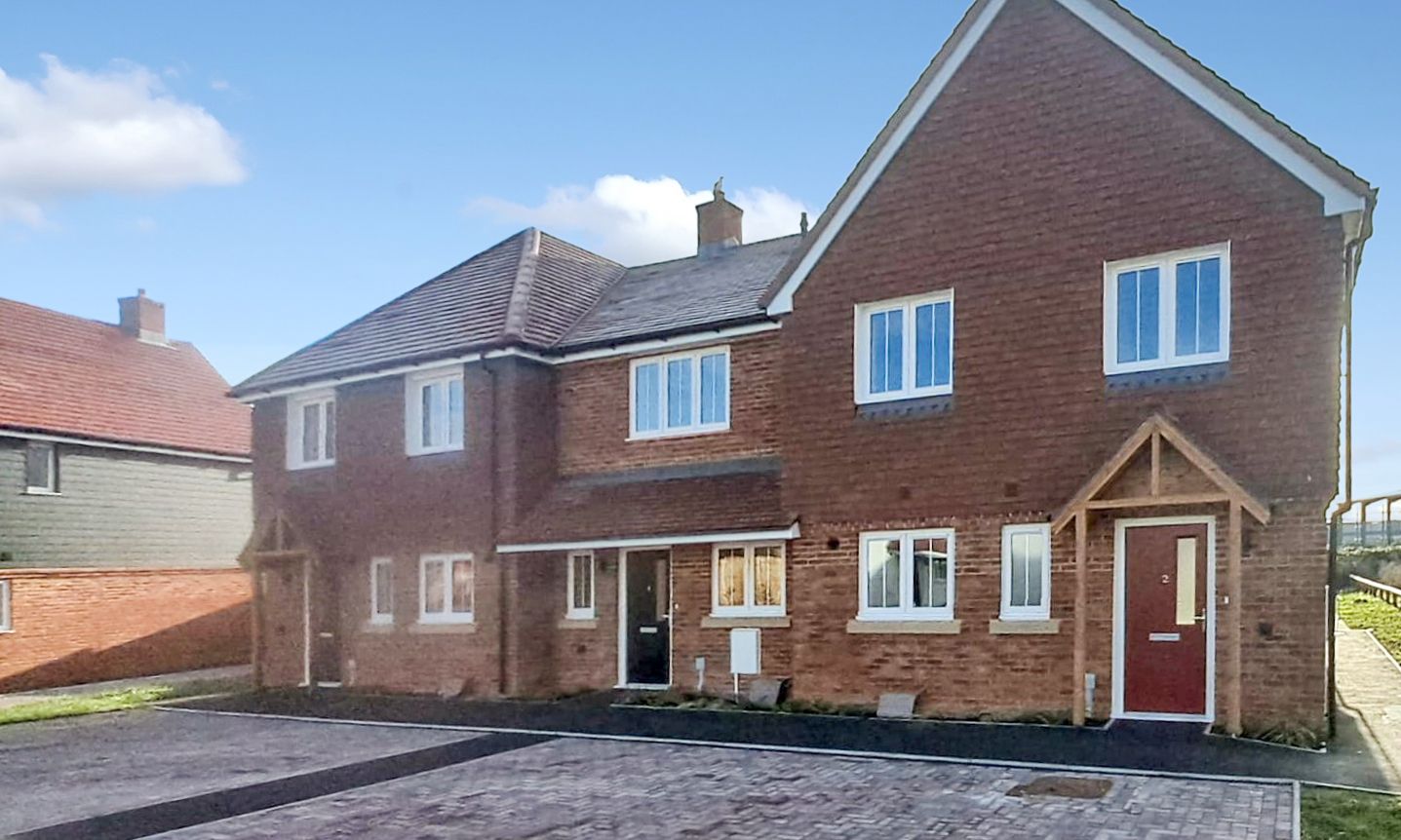
plot 34 The Maude, New Romney, TN28 8AQ
£410,000Freehold
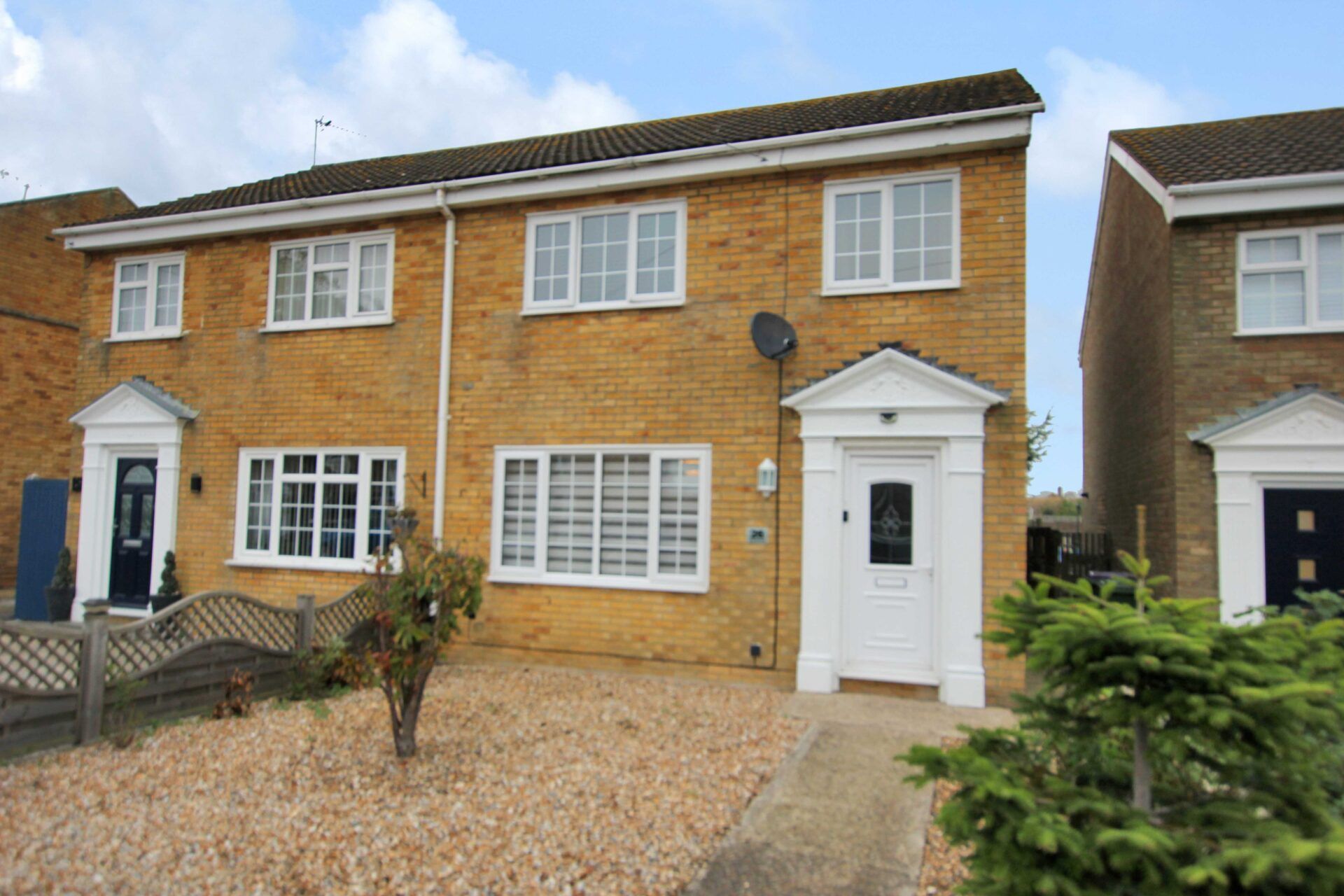
Victoria Road West, Littlestone, New Romney, New Romney, TN28 8NW
£350,000Freehold
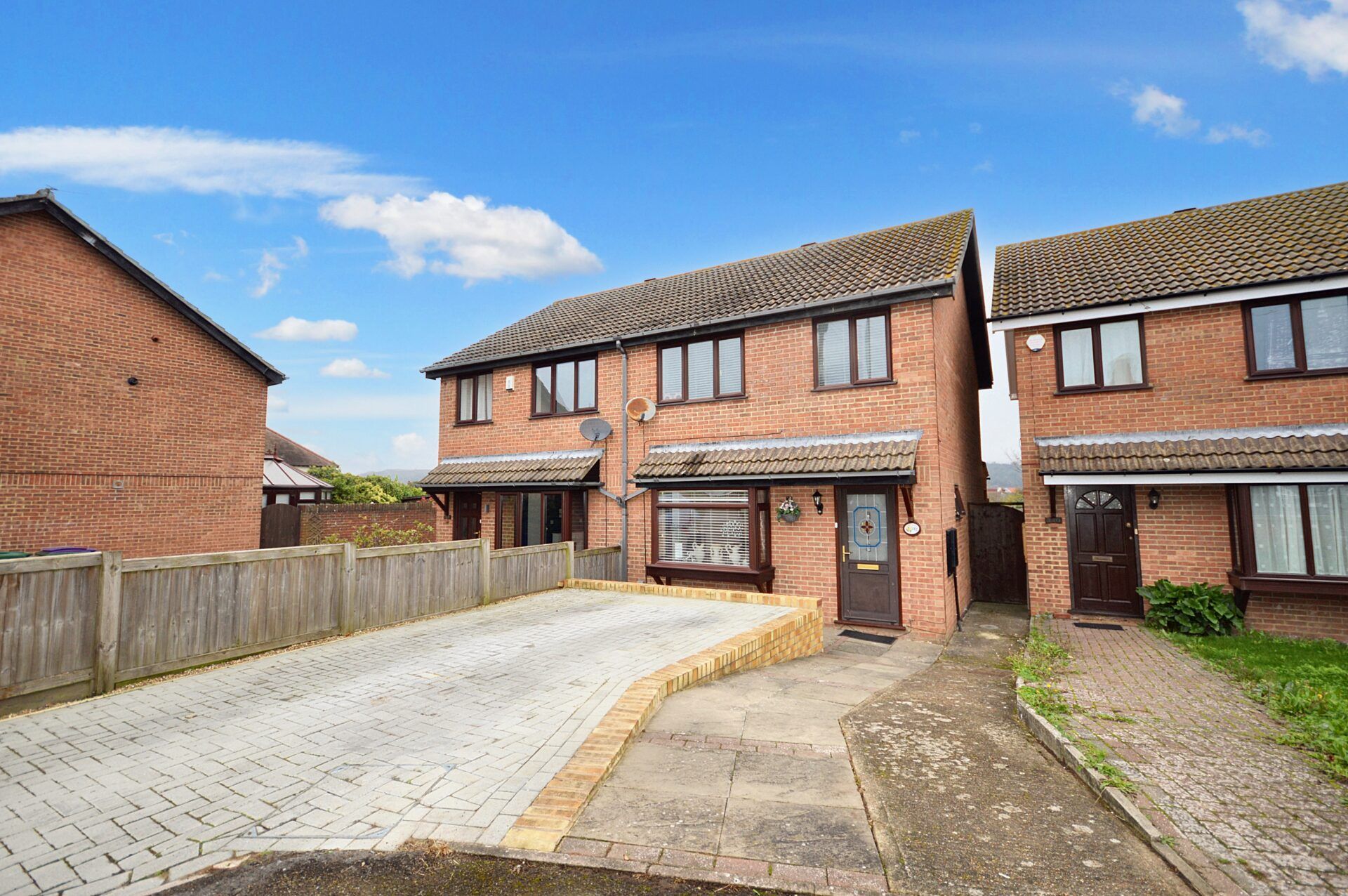
Shorncliffe Road, Folkestone, Folkestone, CT20 3PD
Guide Price£380,000Freehold
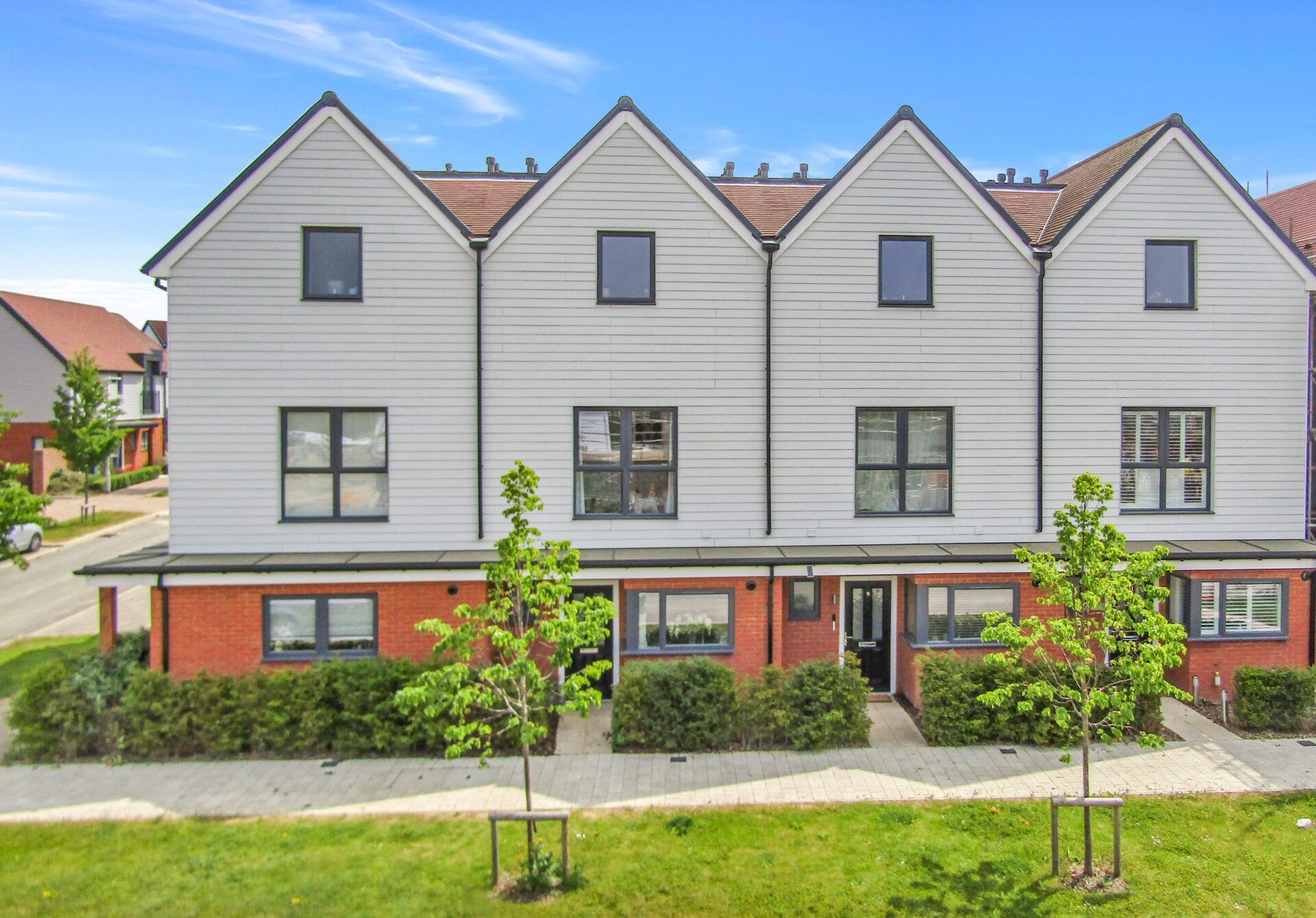
Chilmington Avenue, Chilmington Green, Ashford, Ashford, TN23 8AS
£385,000Freehold
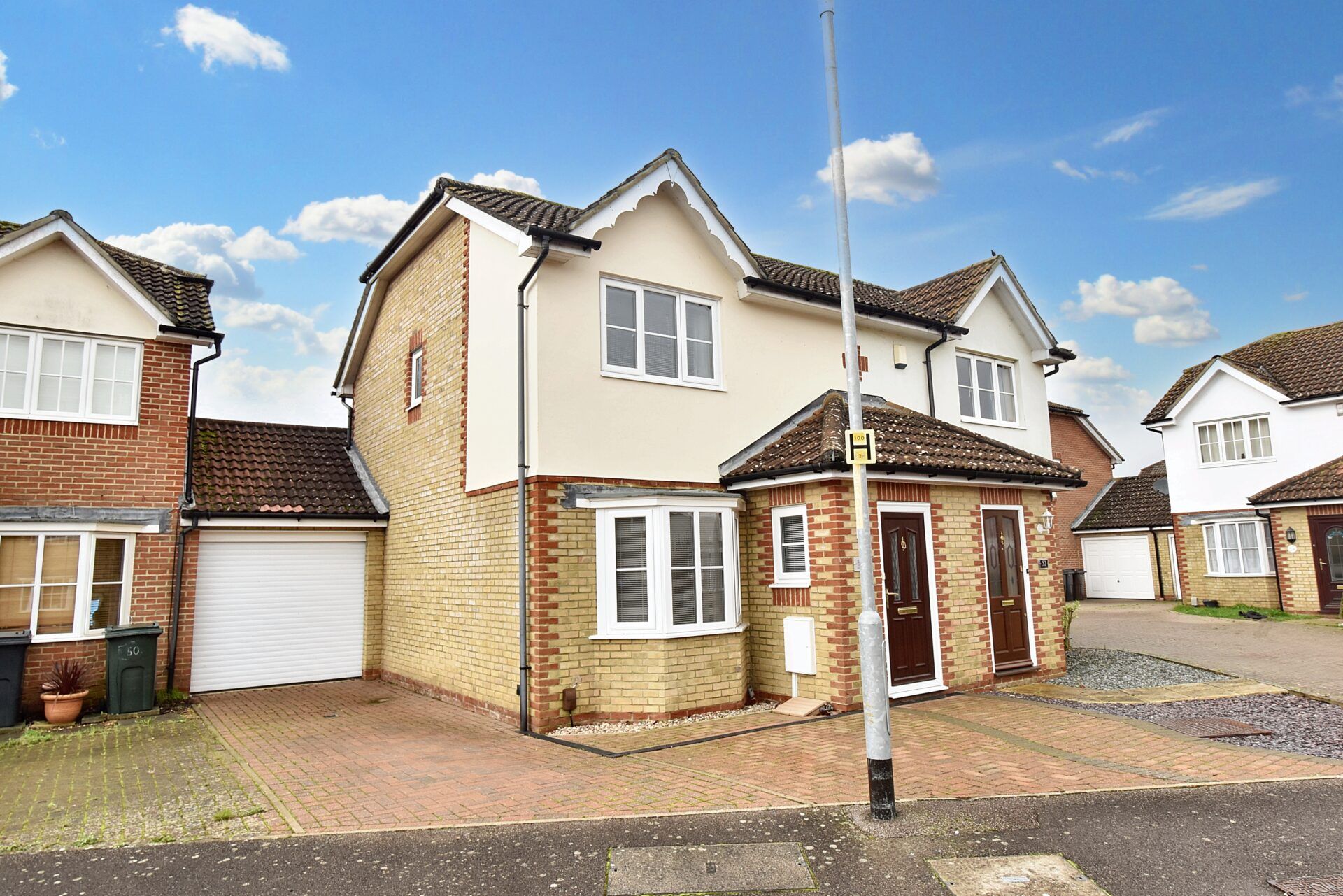
Manor House Drive, Kingsnorth, Ashford, Ashford, TN23 3LP
Offers In Region of£325,000Freehold

Register for Property Alerts
We tailor every marketing campaign to a customer’s requirements and we have access to quality marketing tools such as professional photography, video walk-throughs, drone video footage, distinctive floorplans which brings a property to life, right off of the screen.

